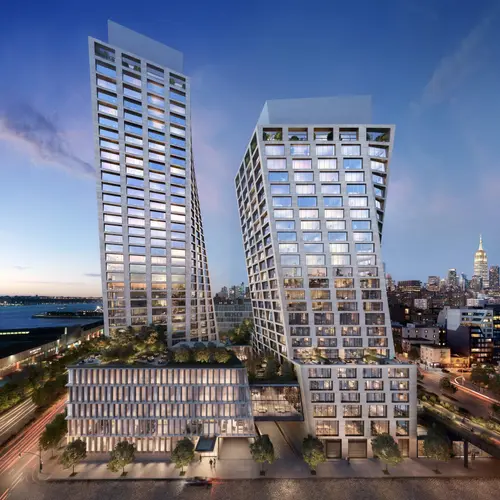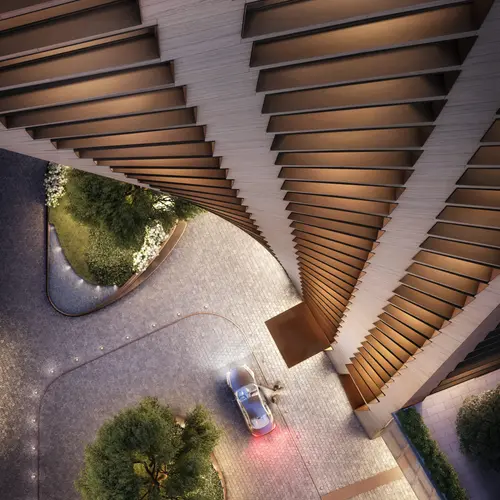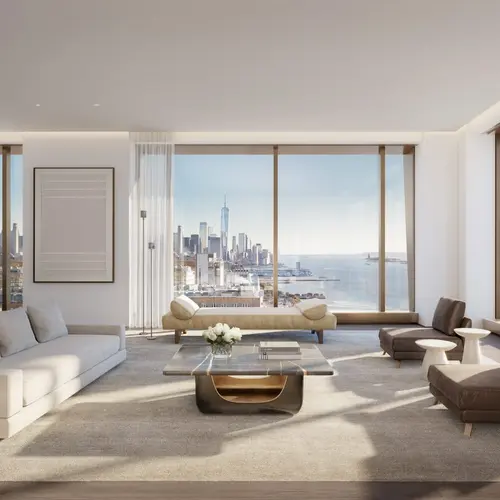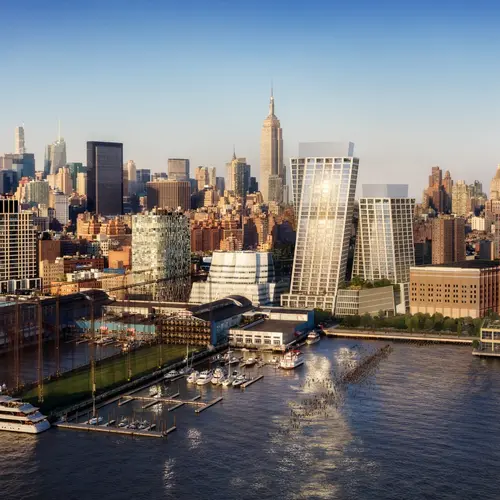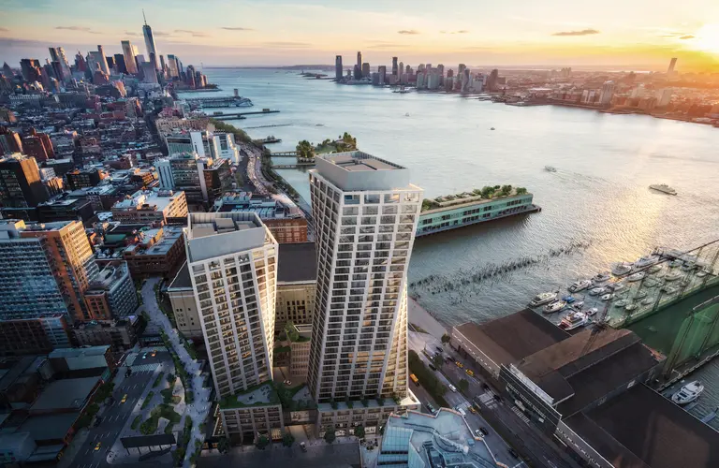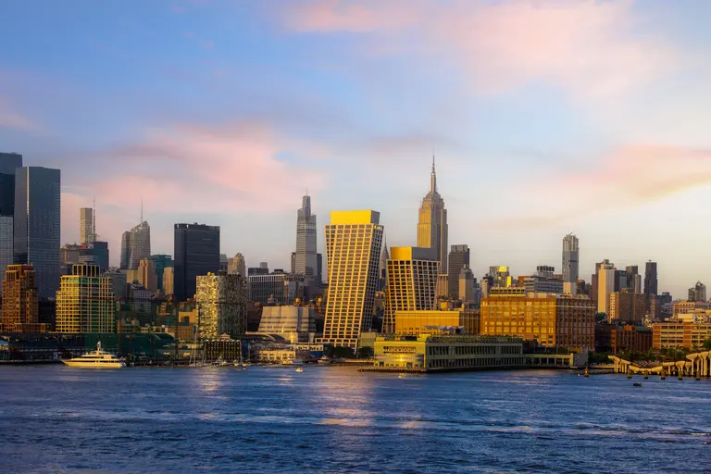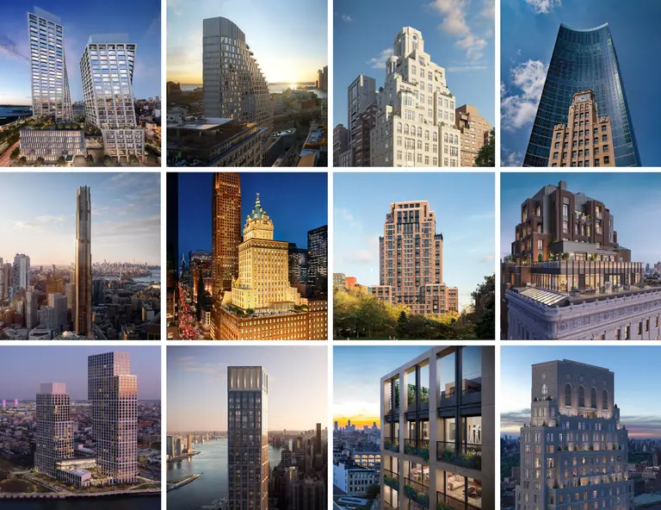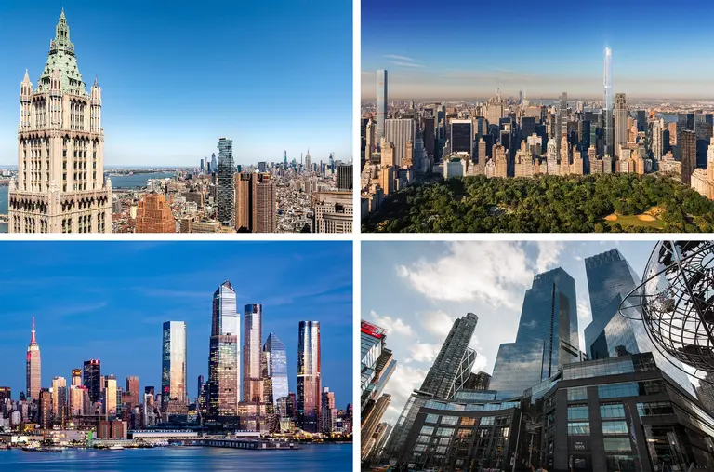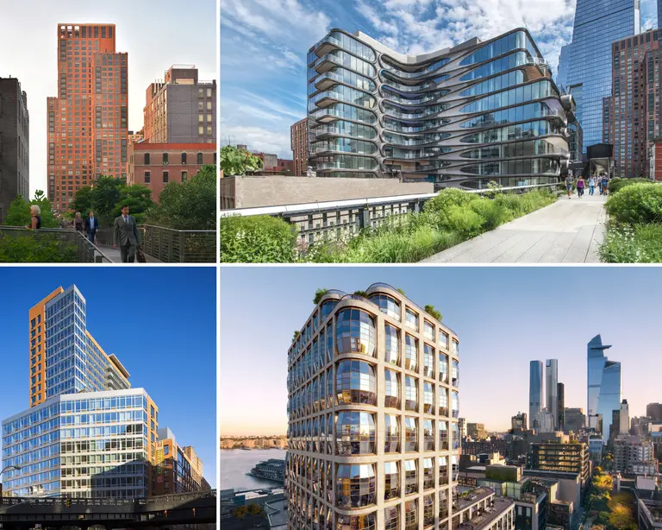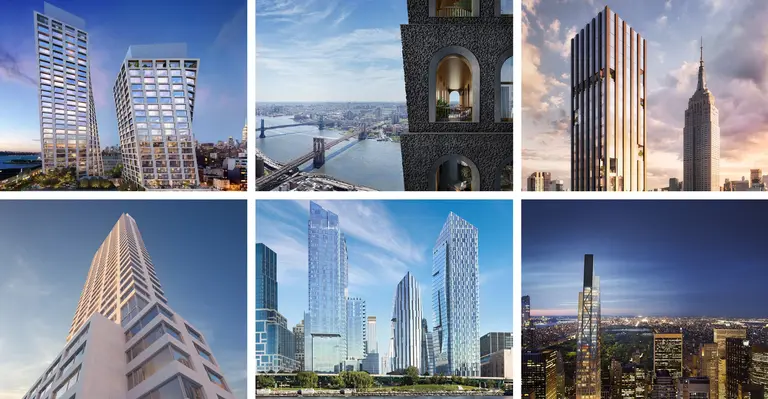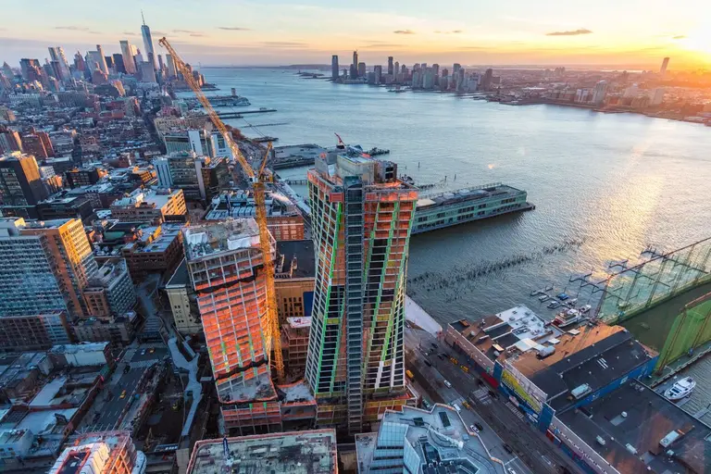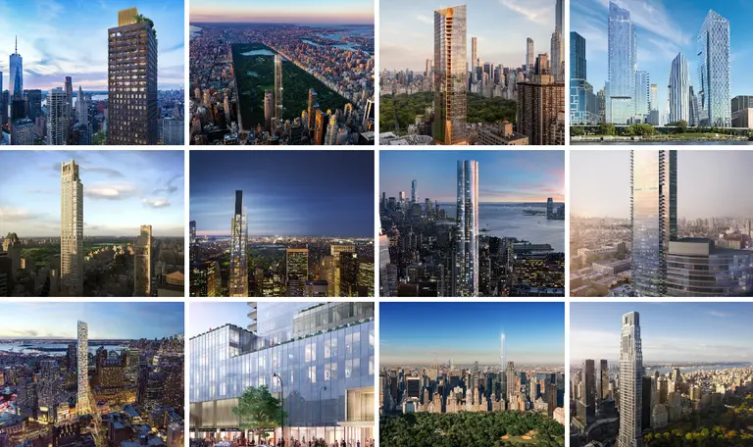Bjarke Ingels reveals new renderings of twisting High Line condo ahead of May sales launch
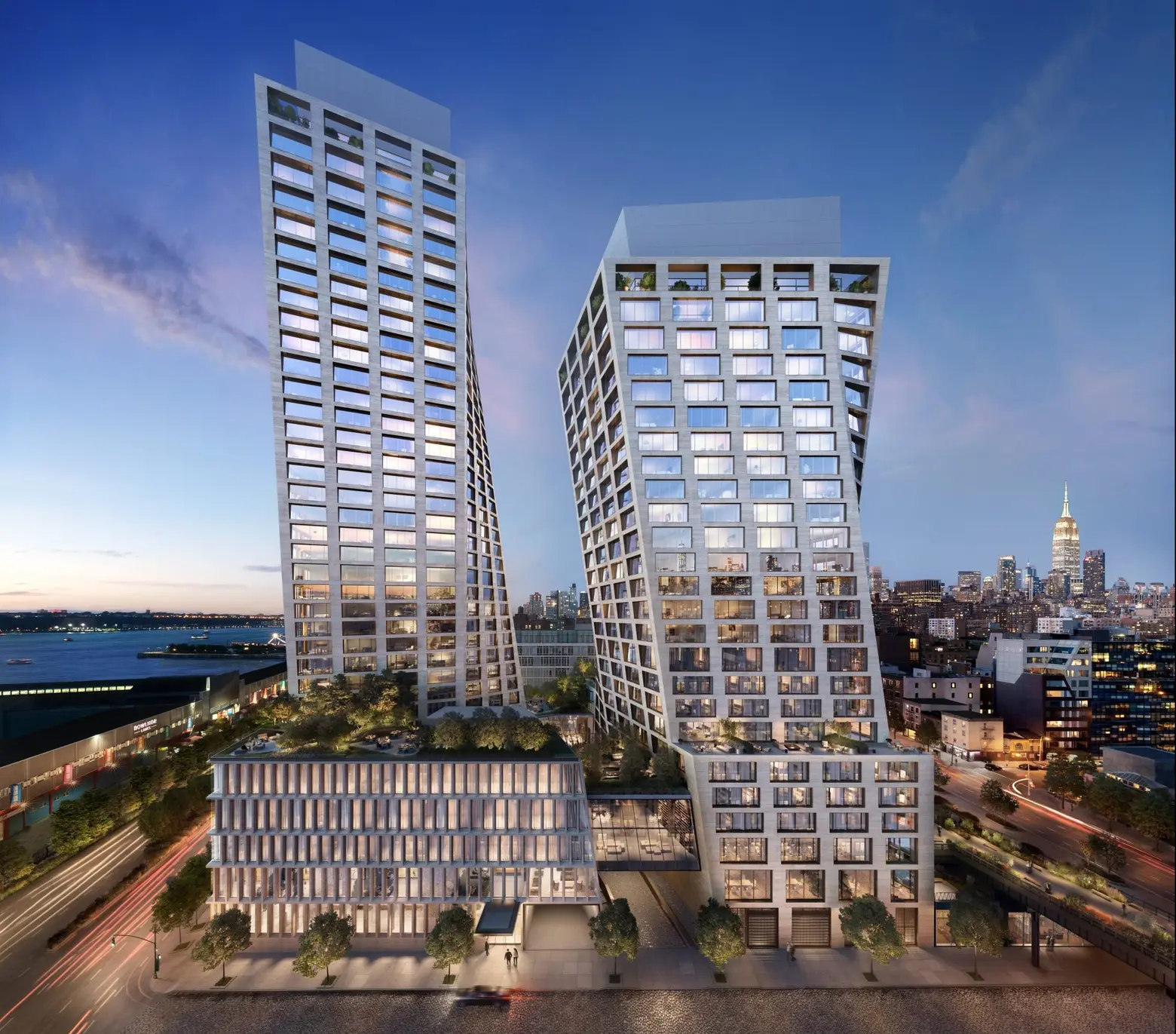
Renderings via Dbox for HFZ Capital Group
Ahead of the just-announced May 7th sales launch, Bjarke Ingels and developer HFZ Capital have released to the Times several new renderings of the Eleventh, or the XI as it’s been branded. The West Chelsea hotel/condo project is notable not only for being Ingels’ first NYC condo project but for its asymmetrical, twisting silhouette. And in the new renderings, we’re able to get a better look at the pair of towers and their skybridge, along with, for the first time, the central courtyard and an apartment interior.
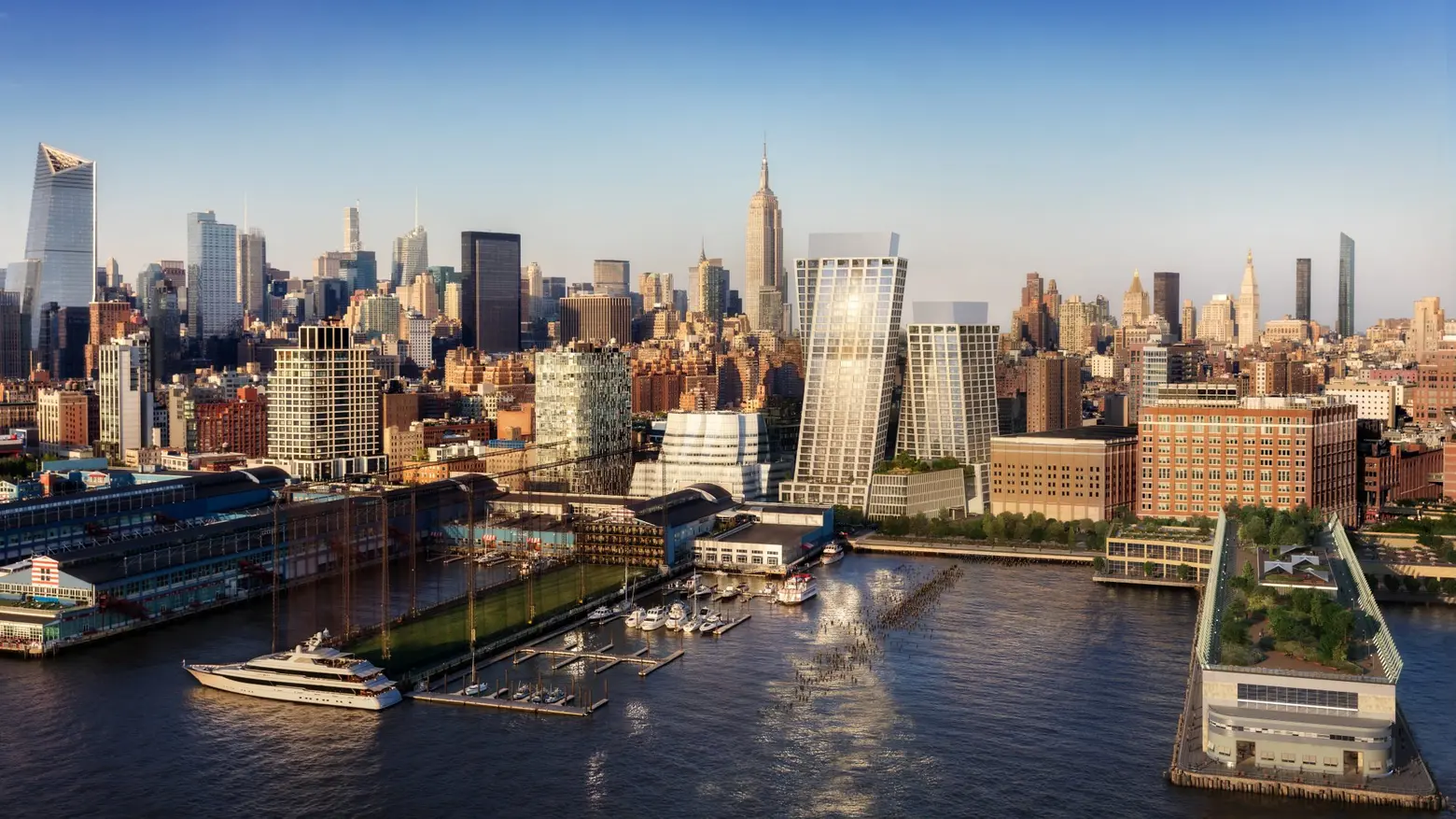
The XI takes up the entire city block bound by 10th and 11th Avenues and West 17th and 18th Streets. The western tower will rise 400 feet and 36 stories, filled with 149 condos designed by interiors firm Gabellini Sheppard. The eastern tower will rise 300 feet and 26 floors and hold the first American location of a Six Senses hotel on floors three through 10 and 87 more condos from the 11th floor up, all of which will be designed by Paris-based firm Gilles & Boissier.
As Bjarke said to the Times, he developed the towers’ twisting design to maximize residents’ views. “We minimized the width of the tower on the river, on the lower levels. But then as it rises, it expands, and at the top, it occupies the full western facade,” he explained. Conversely, the eastern, shorter tower is narrower at the top.
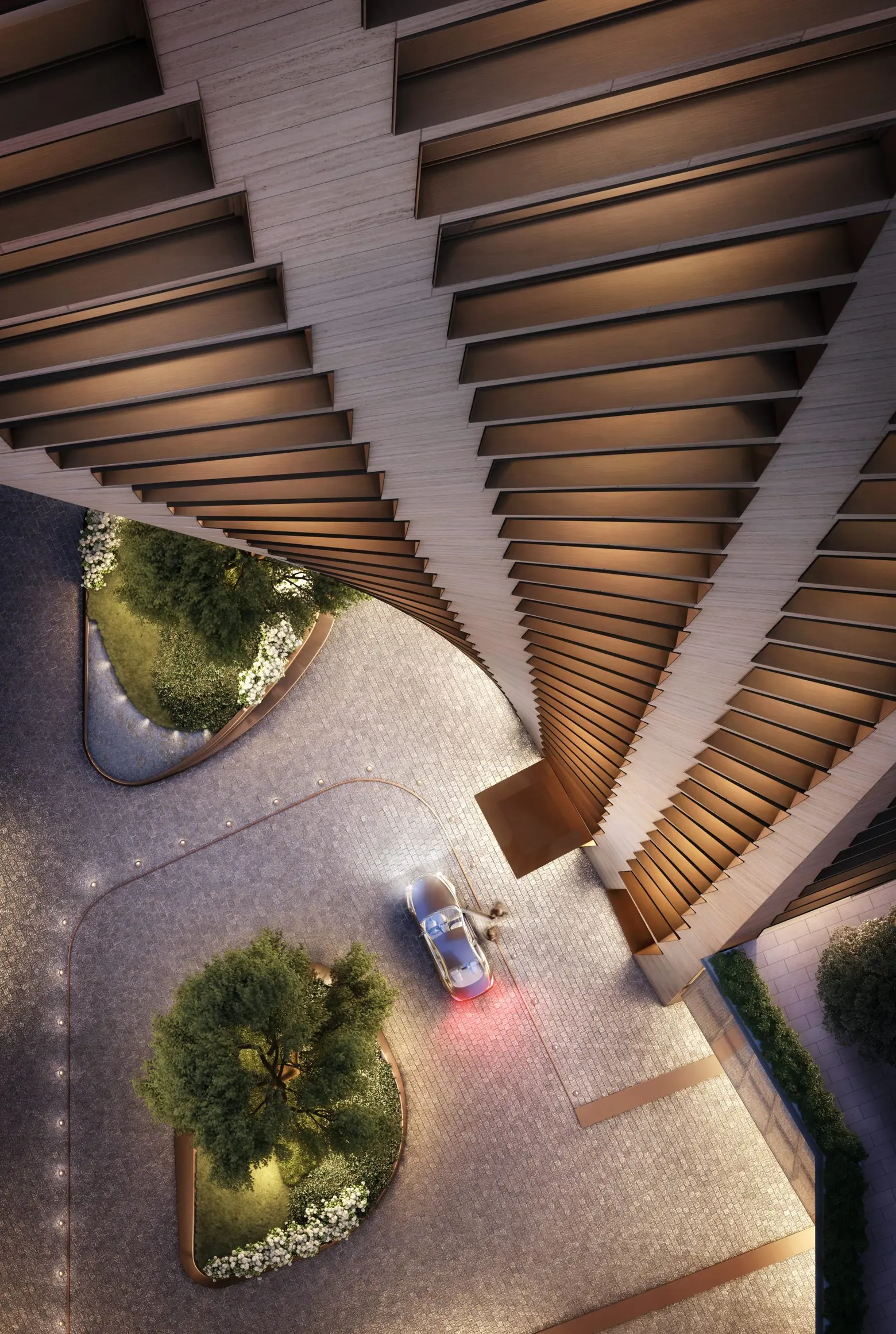
In addition to the condos and hotel, the lower building will be home to an arts space and in the center will be a porte-cochere and a landscaped courtyard by Swiss landscape architect Enzo Enea. At the eastern edge of the site, HFZ and Friends of the High Line are developing a park as a street-level extension of the High Line. They’ve tapped Field Operations (the original High Line designers) and Diller Scofidio + Renfro to design this space. Adjacent to this new outdoor space will be a series of pavilions with restaurants and retail space located underneath the High Line.
HFZ hopes that the project will create a micro-neighborhood in Chelsea. “Our whole idea is to create a resort environment in an urban setting,” said Ziel Feldman, the chairman and founder of HFZ Capital Group. “We have all the natural resources — the water, the park, the High Line.”
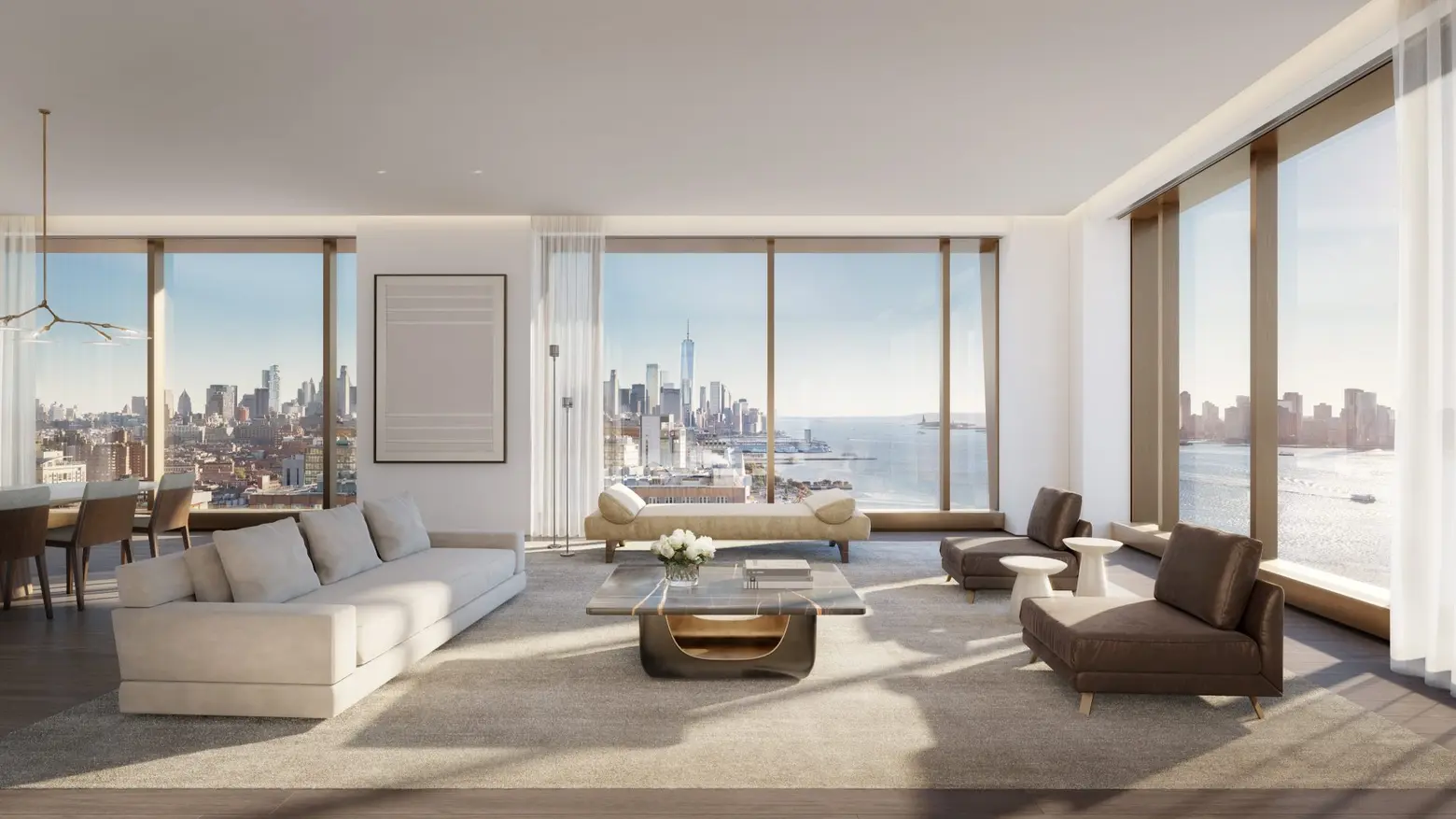
When sales launch on May 7th, prices will start at $2.8 million for one-bedrooms, $3.9 million for two-bedrooms, $6.5 million for three-bedrooms, $9 million for four-bedrooms, and $25 million for the half-floor penthouses. Amenities include a 4,000-square-foot fitness center with a 75-foot-long pool, a lounge and gallery in the glass skybridge, a wine tasting room, game room, and access to Six Senses.
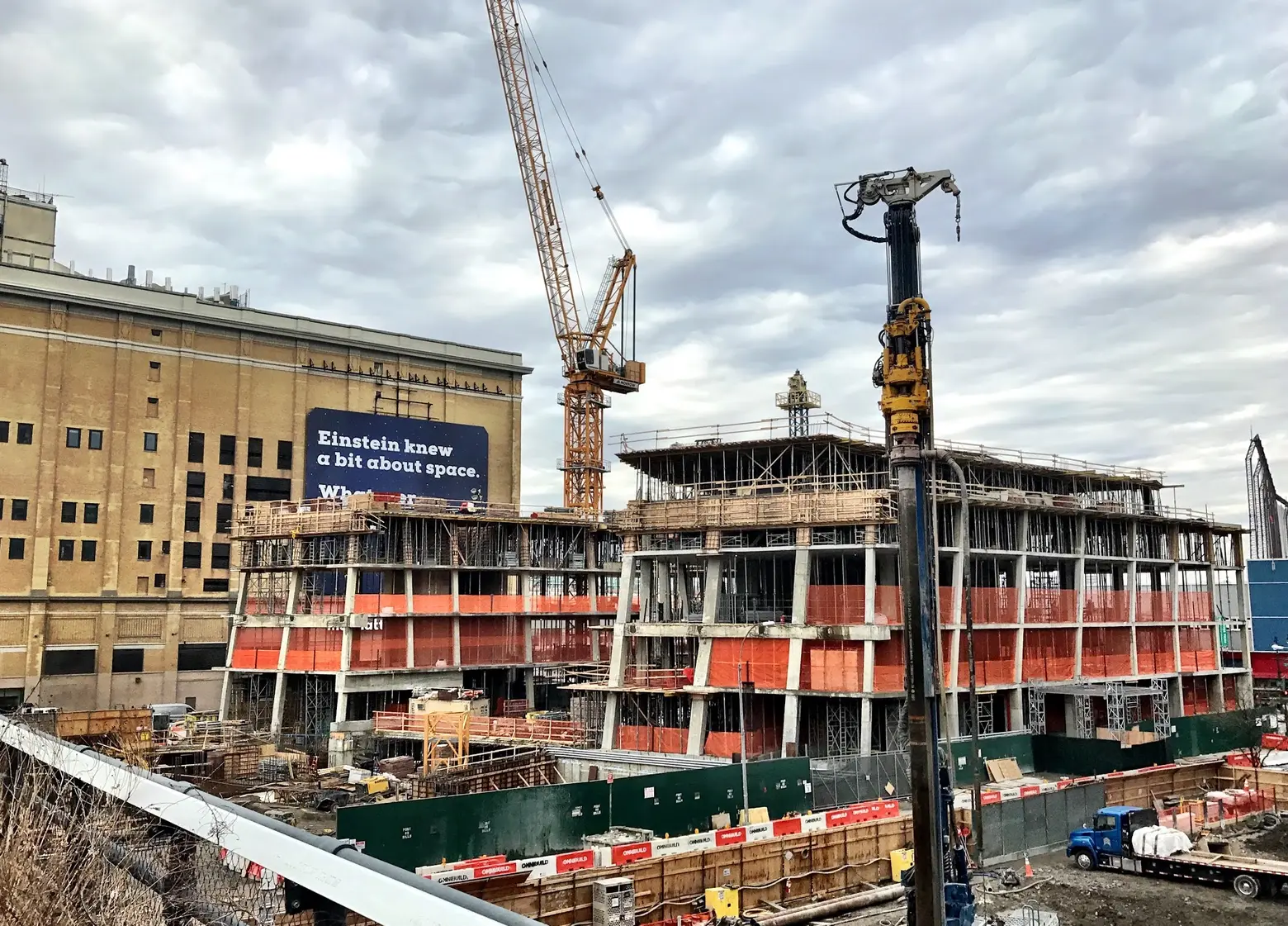
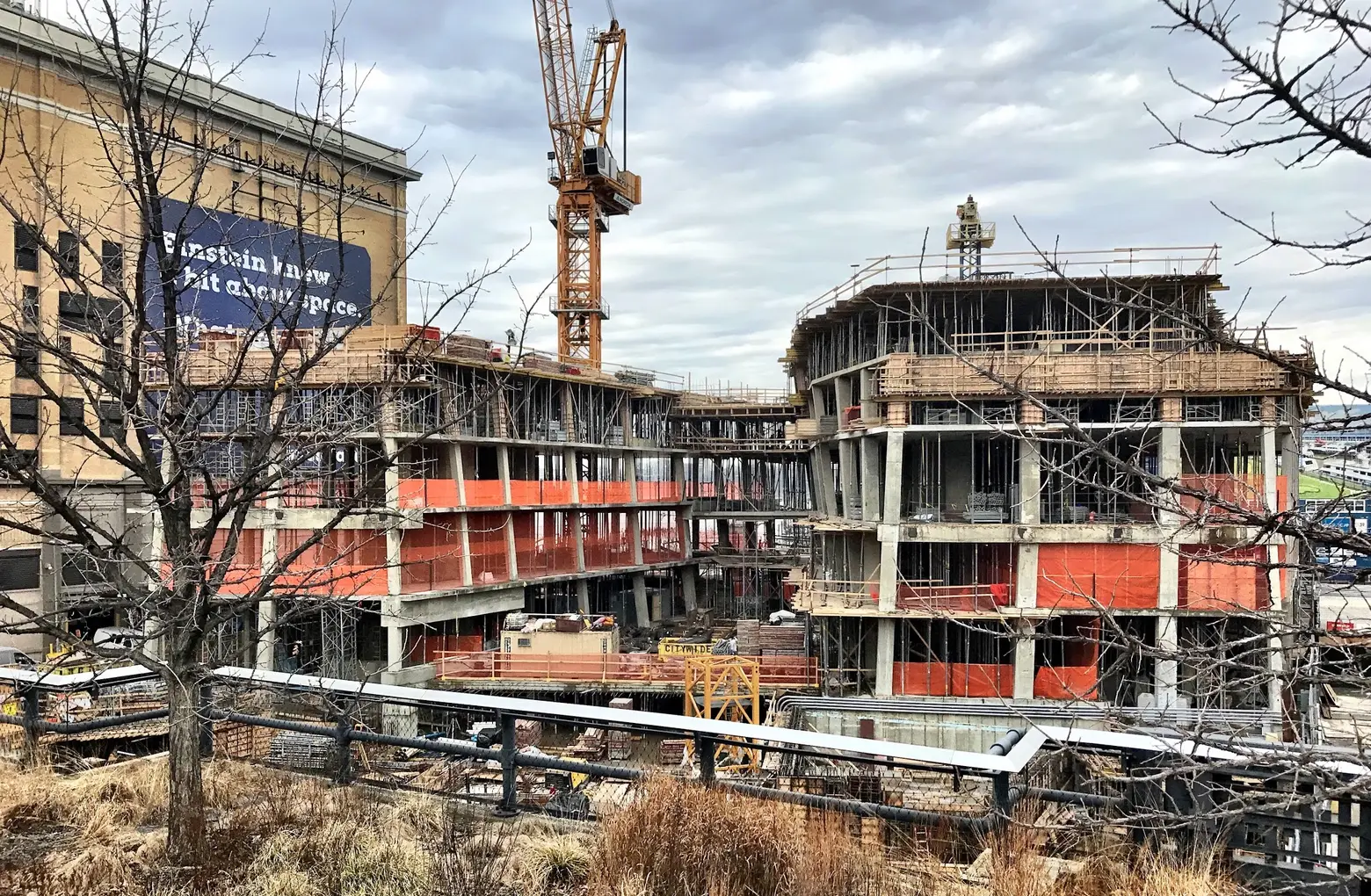 Construction photos from March 2018 via CityRealty
Construction photos from March 2018 via CityRealty
The building is expected to be complete by the end of 2019. But until then, head over to the High Line for a look at the progress. As Ingels said to the Times, “It’s a lot more dramatic in real life, huh?”
[Via NYT]
RELATED:
- The Eleventh, Bjarke Ingels’ pair of twisting towers, takes shape along the High Line
- Bjarke Ingels’ ‘bold yet graceful’ High Line towers get new website and flashy signage
- New renderings and hotel details for Bjarke Ingels’ High Line towers, now dubbed ‘The Eleventh’
Renderings via Dbox for HFZ Capital Group
