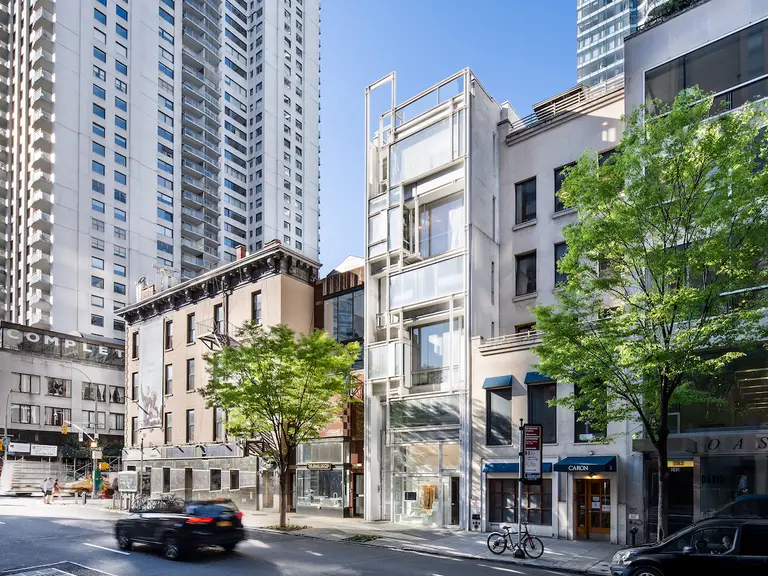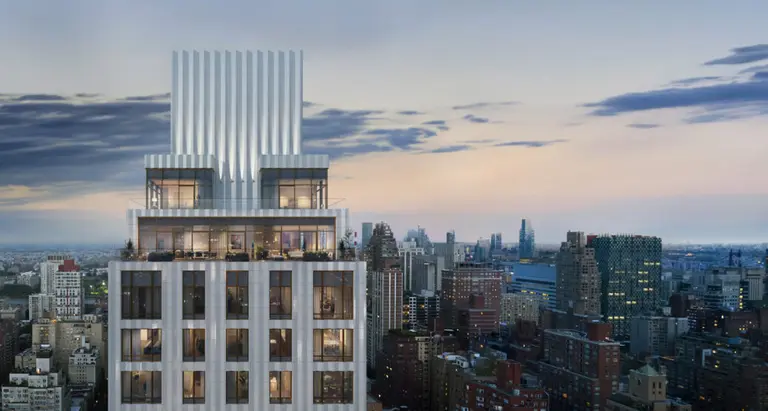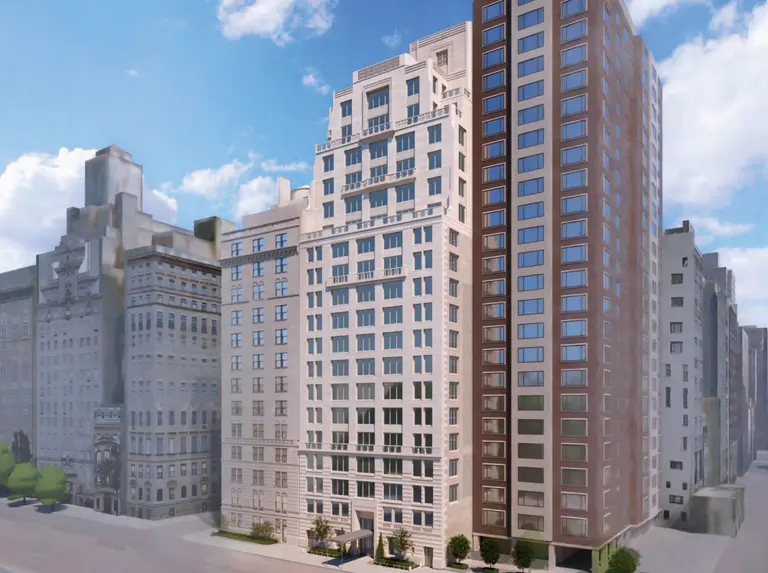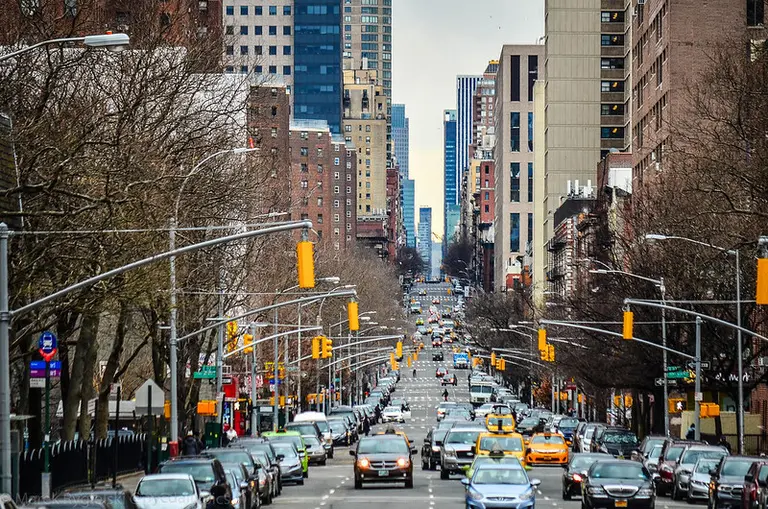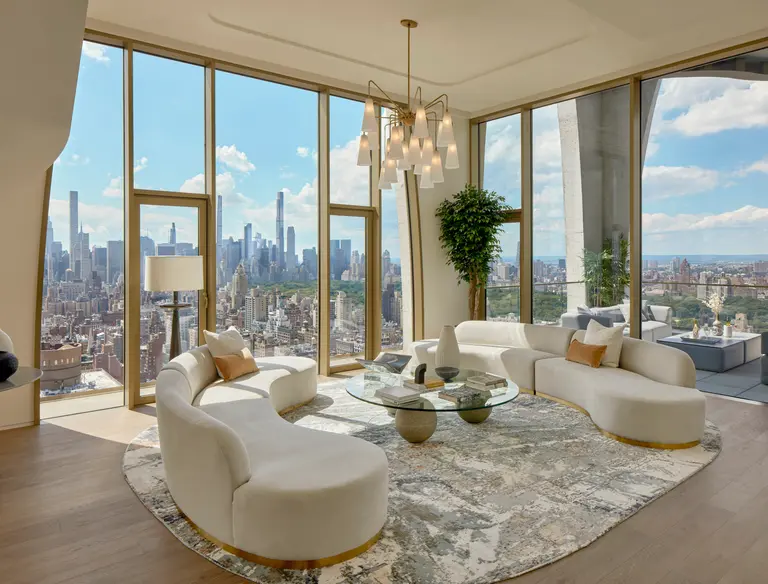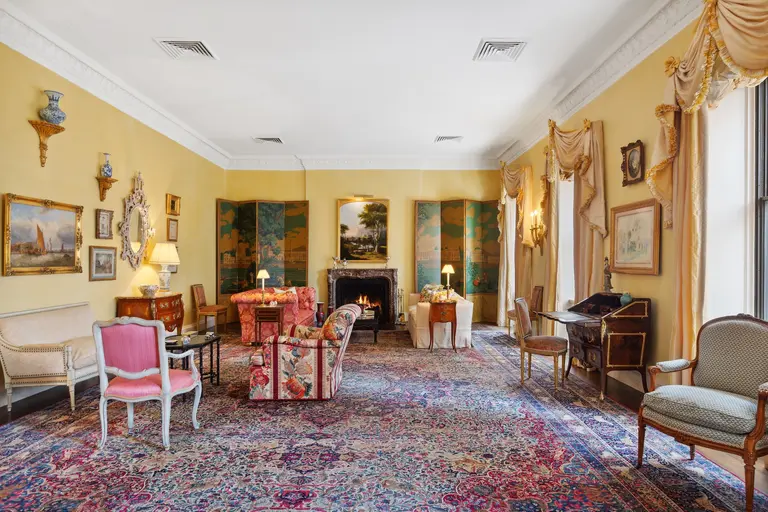Breuer Building up for individual, interior landmark designation
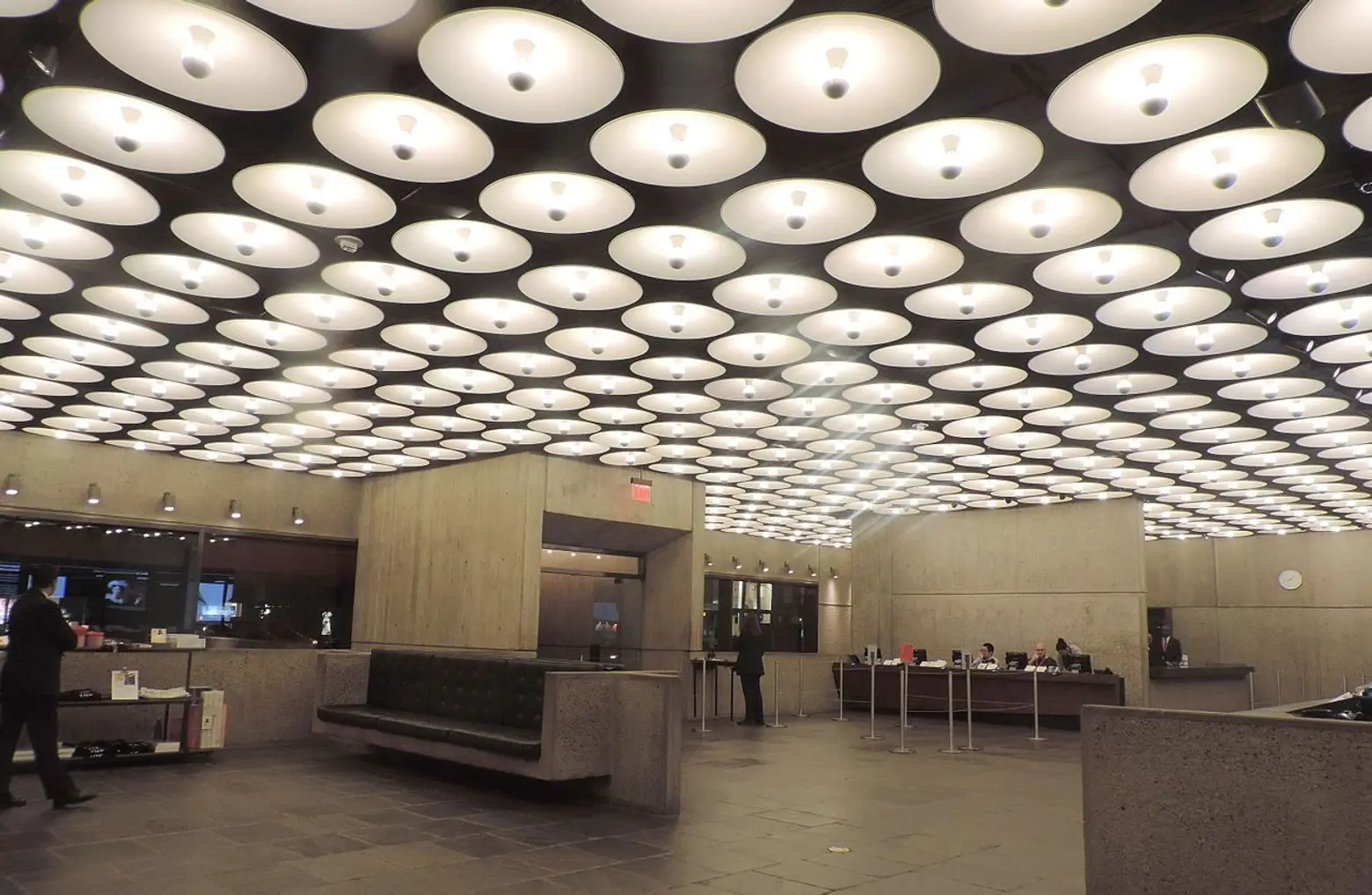
Image via WikiCommons
The interiors of the Whitney Museum’s former Brutalist home may be preserved ahead of a planned renovation. The city’s Landmarks Preservation Commission on Tuesday voted to calendar the Breuer Building at 945 Madison Avenue for consideration as an individual and interior landmark. Calendaring comes as the auction house Sotheby’s prepares to relocate its headquarters to the Marcel Breuer-designed building; news of a renovation set to begin next year prompted preservationists to urge the agency to landmark the interiors.
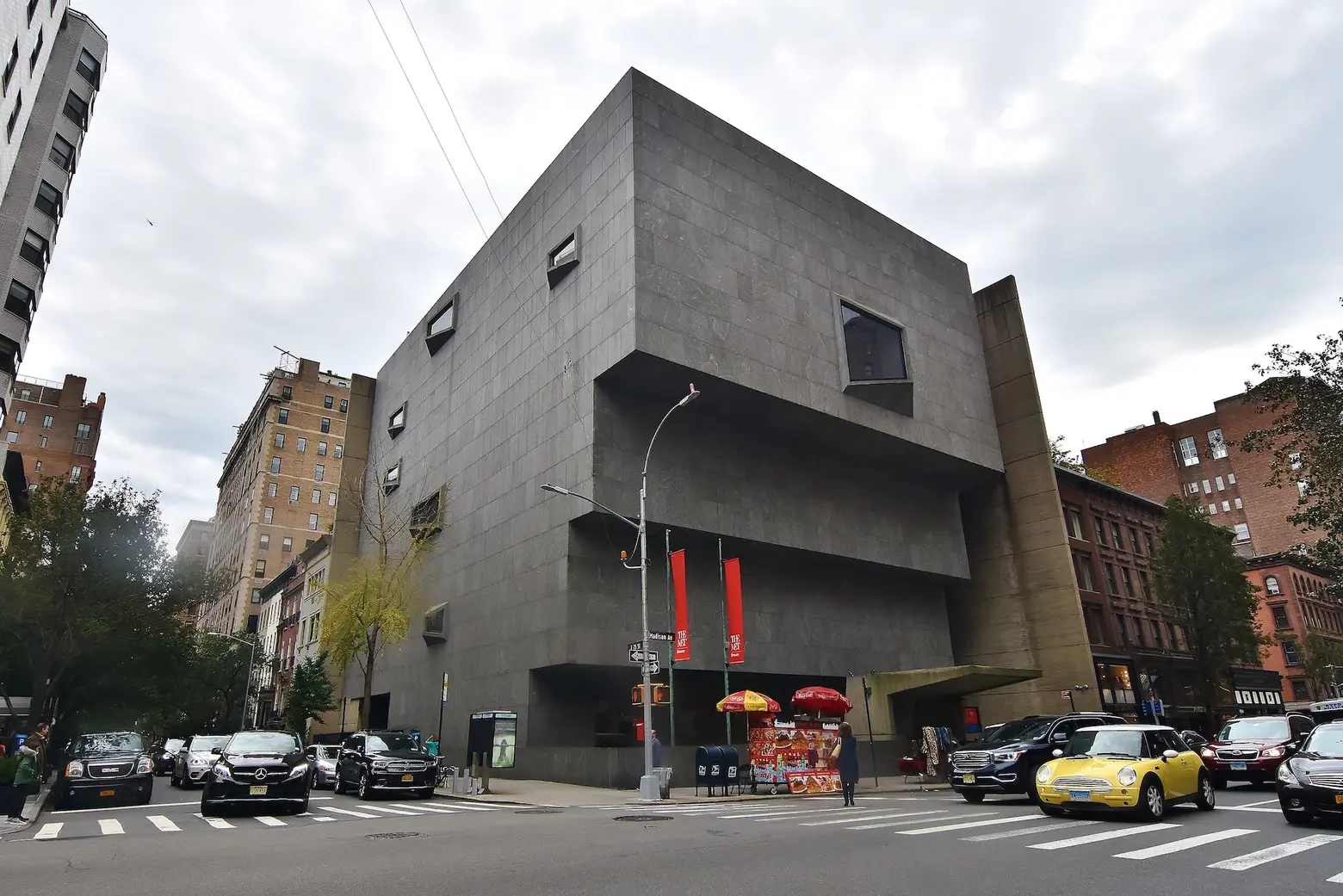
Completed in 1966 as a bigger home for the Whitney, the Breuer Building stood out among the grand mansions and brownstones of the Upper East Side. Breuer’s design was inspired by the ancient Babylonian ziggurat, a religious structure known for its cascading levels of terraces and staircases.
The building is significant for its striking facade and open interior with interconnected public spaces and is described by the LPC as an “enduring emblem of modern urban architecture.”
Since it sits within the Upper East Side Historic District, the building’s exterior is protected. However, it does not have an individual or interior landmark designation, leaving its interior at risk.
The Whitney left the Upper East Side in 2014 and opened its new Meatpacking District building designed by Renzo Piano the following year. Since then, the Breuer Building has temporarily housed collections of the Metropolitan Museum of Art and The Frick Museum.
Last year, Sotheby’s announced plans to buy the museum building from the Whitney for $100 million and relocate from its headquarters at 1334 York Avenue. The auction house tapped Herzog & de Meuron last month to lead the renovation of the building.
Since Sotheby’s acquisition, preservation groups like the Friends of the Upper East Side, the Historic Districts Council, and Docomomo US/New York have requested the commission designate the building as an interior landmark.
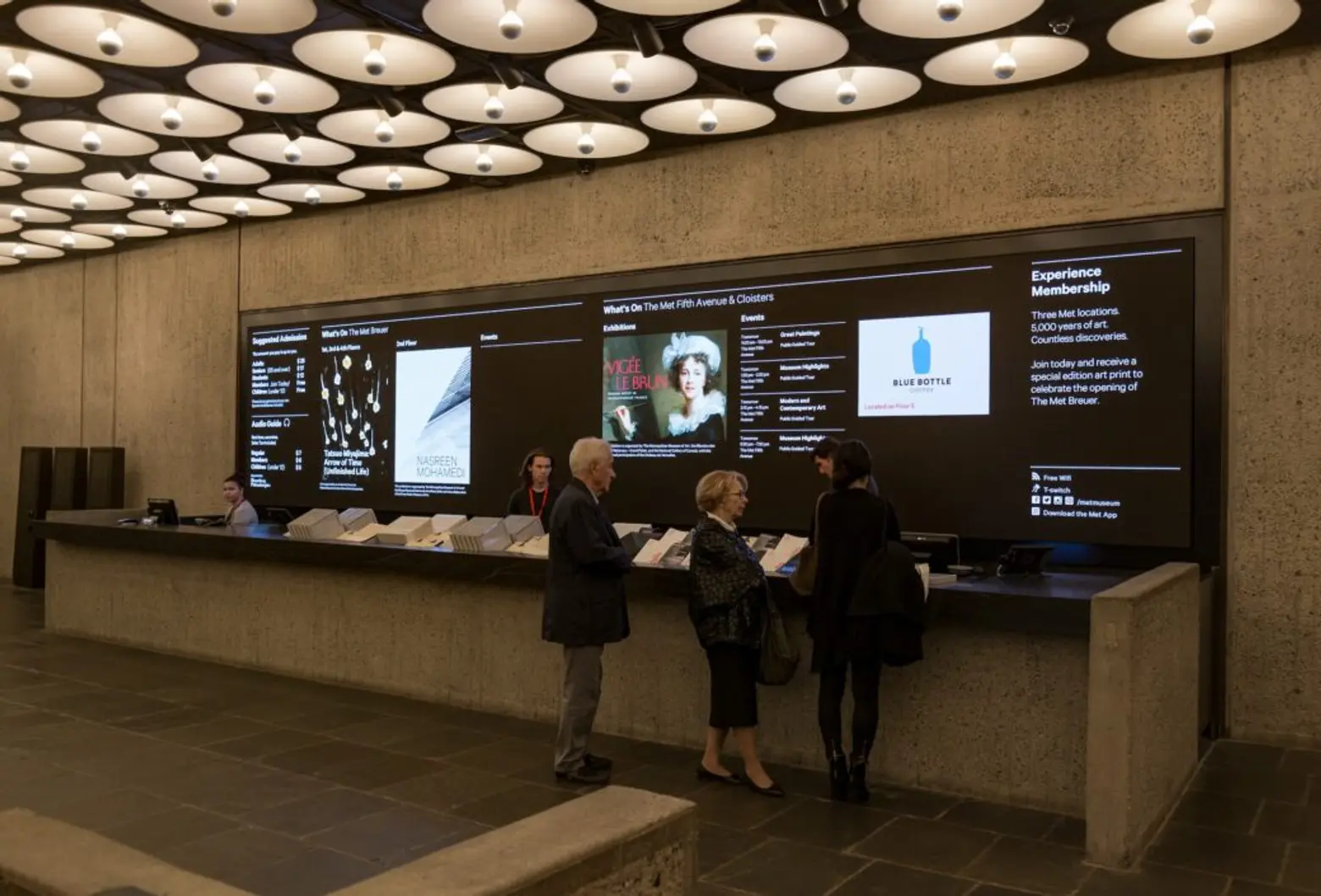
As detailed by the LPC during a meeting on Tuesday, interior areas proposed for landmark designation include parts of the building’s lower level facing Madison Avenue, the first-floor lobby, coat check, entrance vestibule, and the main stairwell from the lower level to the fifth floor.
The interior features an open floor plan with rough-faced stone floors and distinctive overhead lights. The walls and built-in furnishings are bush hammered and poured from concrete—typical of Brutalist design—interwoven with natural wood details, according to the LPC.
Commissioner Jeanne Lutfy said she didn’t realize the Breuer Building was not landmarked. “I was sort of shocked,” Lutfy said during Tuesday’s meeting.
“It’s been such an important building in this city, from a historical, cultural, architectural, personally, it’s been very important to me that I was like, ‘Oh my God, thank God we’re doing this.”
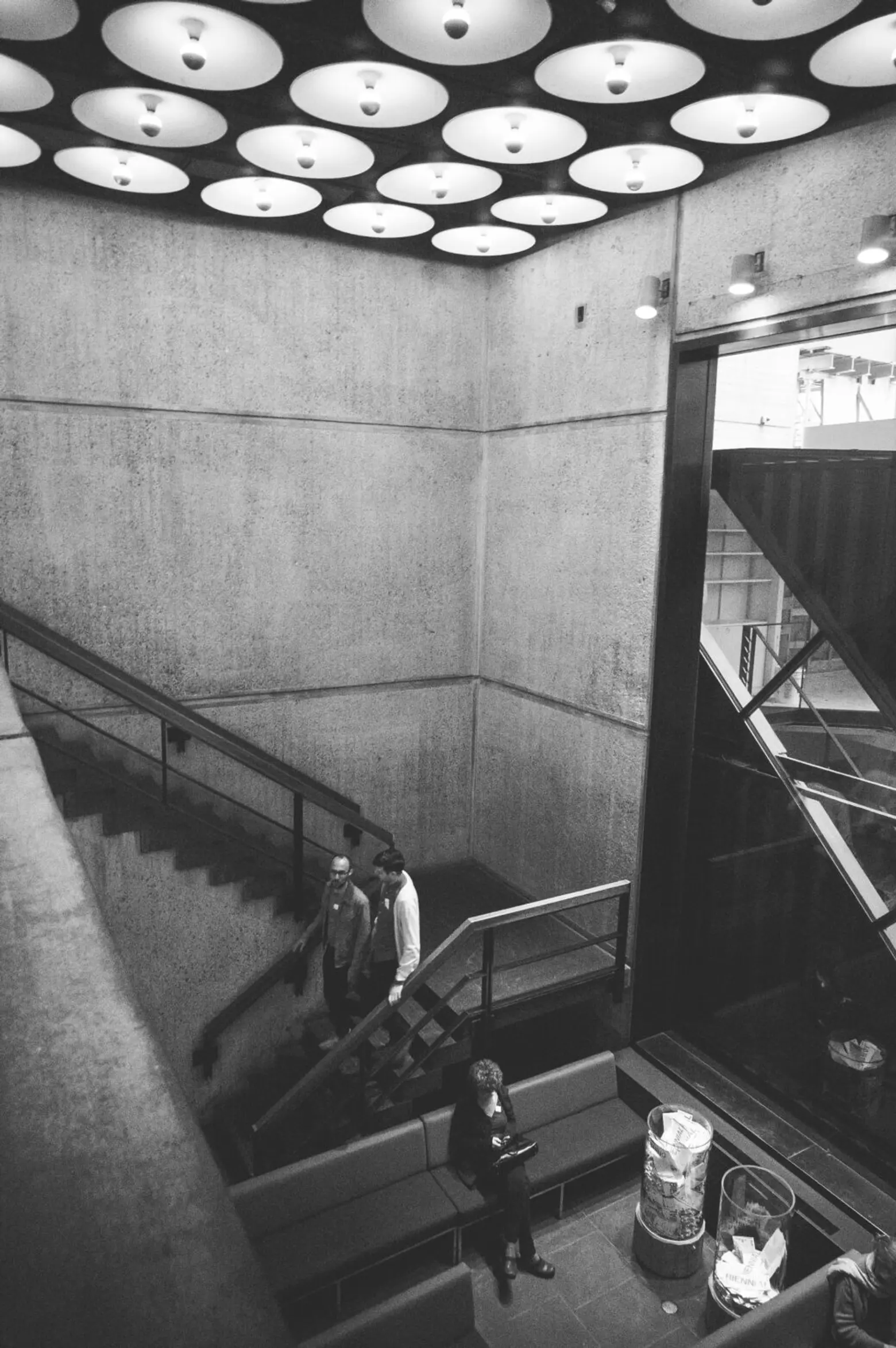
According to Herzog & de Meuron, the renovation project will honor Marcel Breuer’s original design vision while updating the building to meet the current needs of Sotheby’s, the neighborhood, and the city. Renovations are expected to be completed in the fall of 2025.
“We will be approaching the Breuer project with excitement and with respect for its original vision,” Jacques Herzog said in a statement published in November. “By reviving lost spaces, carefully inserting new ones and making other subtle interventions with a considered palette of materials, the building will be prepared for its new role in the auction world—and will also be more accessible again for visitors and the people of New York.”
A public hearing on the potential interior landmarking of the Breuer Building will be scheduled in the coming weeks.
RELATED:






