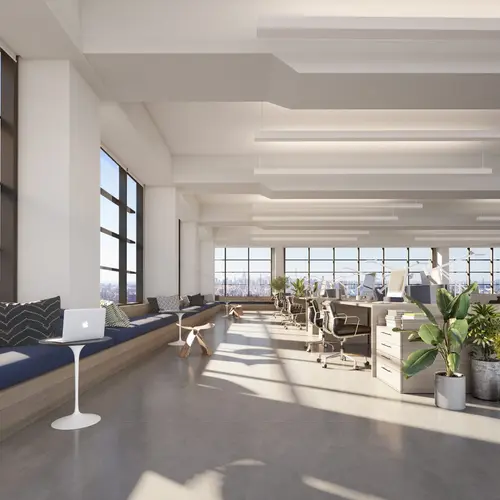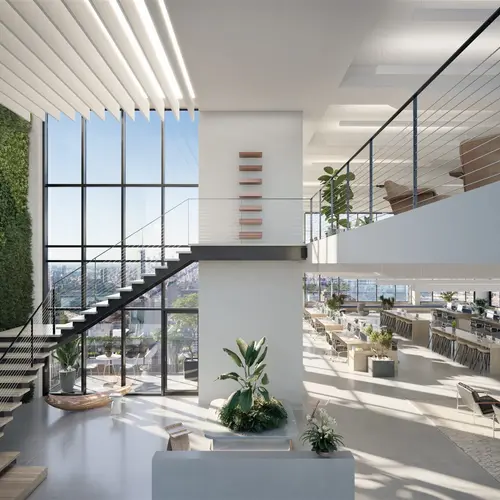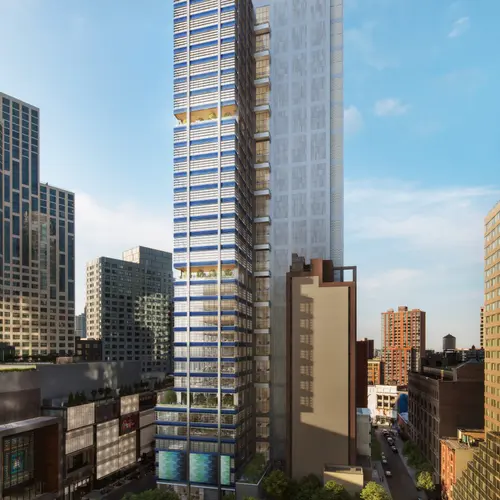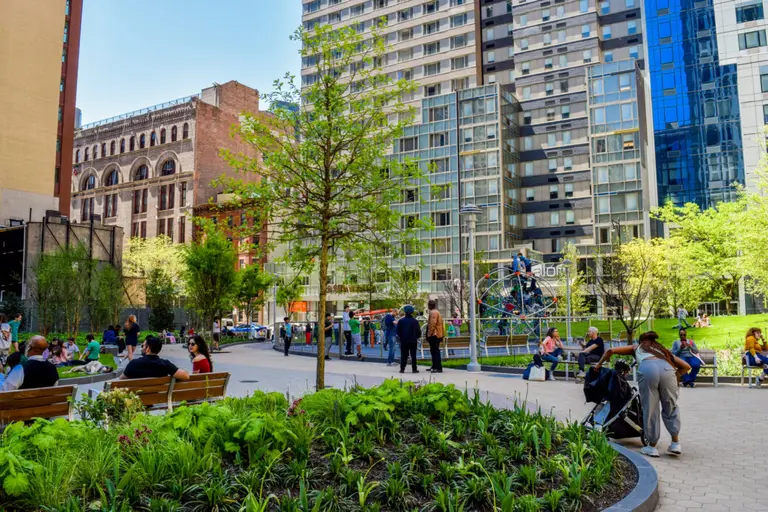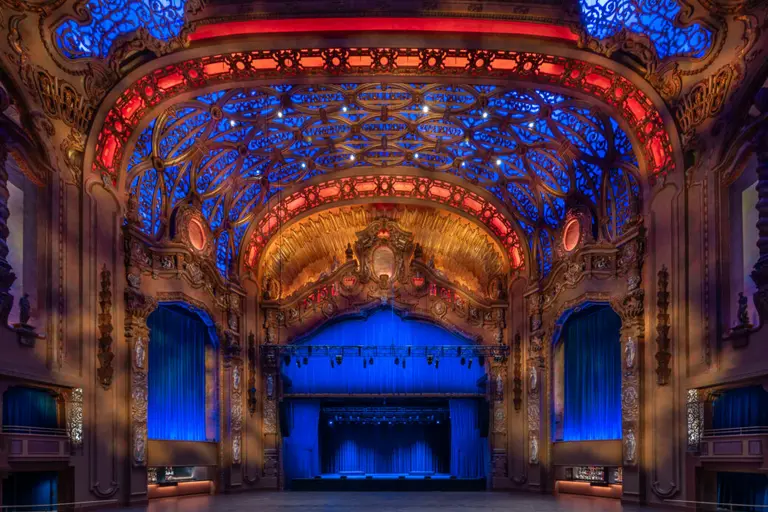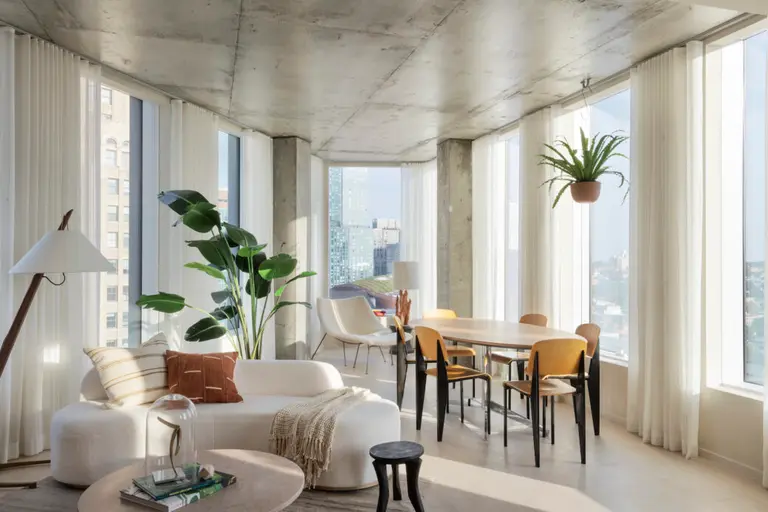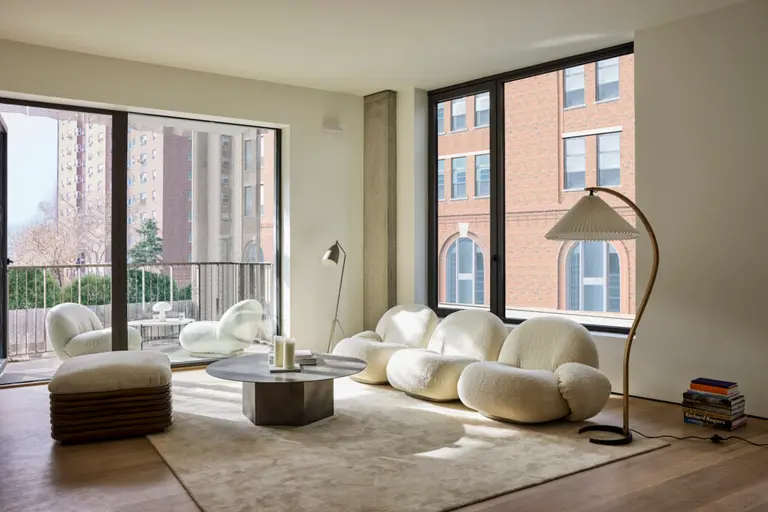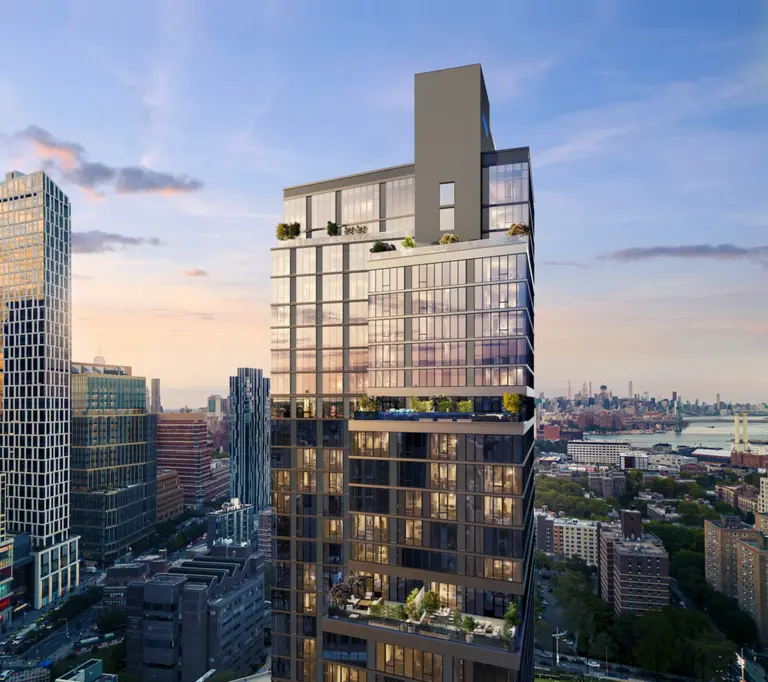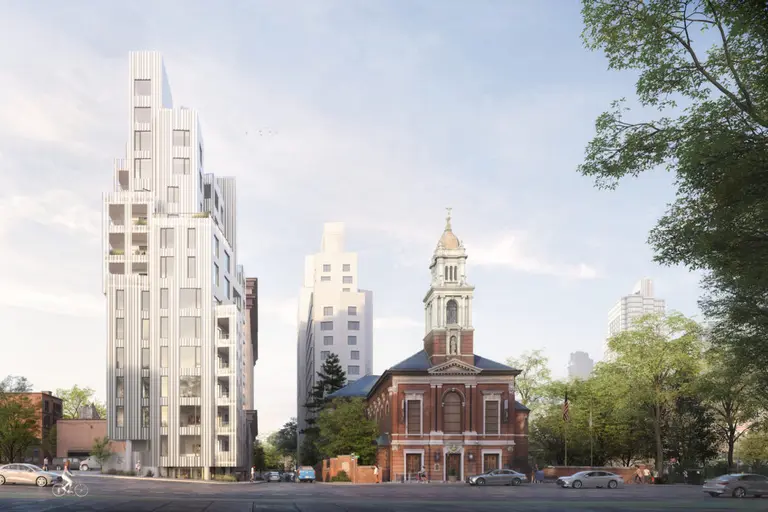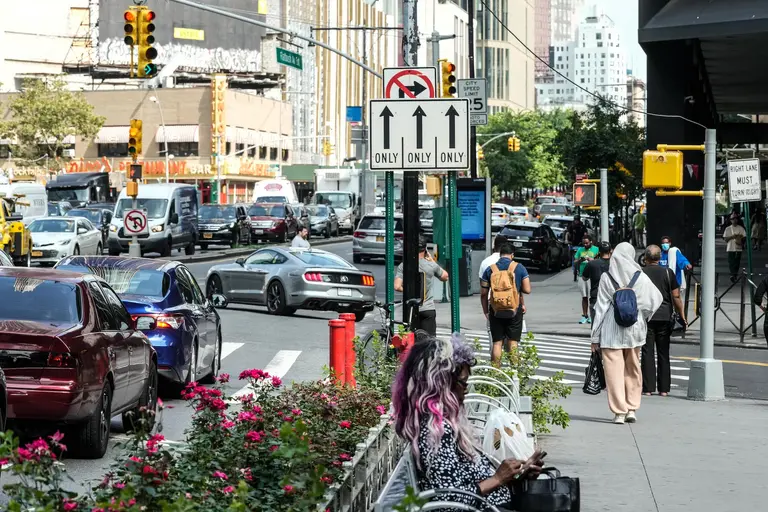Brooklyn’s tallest office tower tops out; see new interior renderings
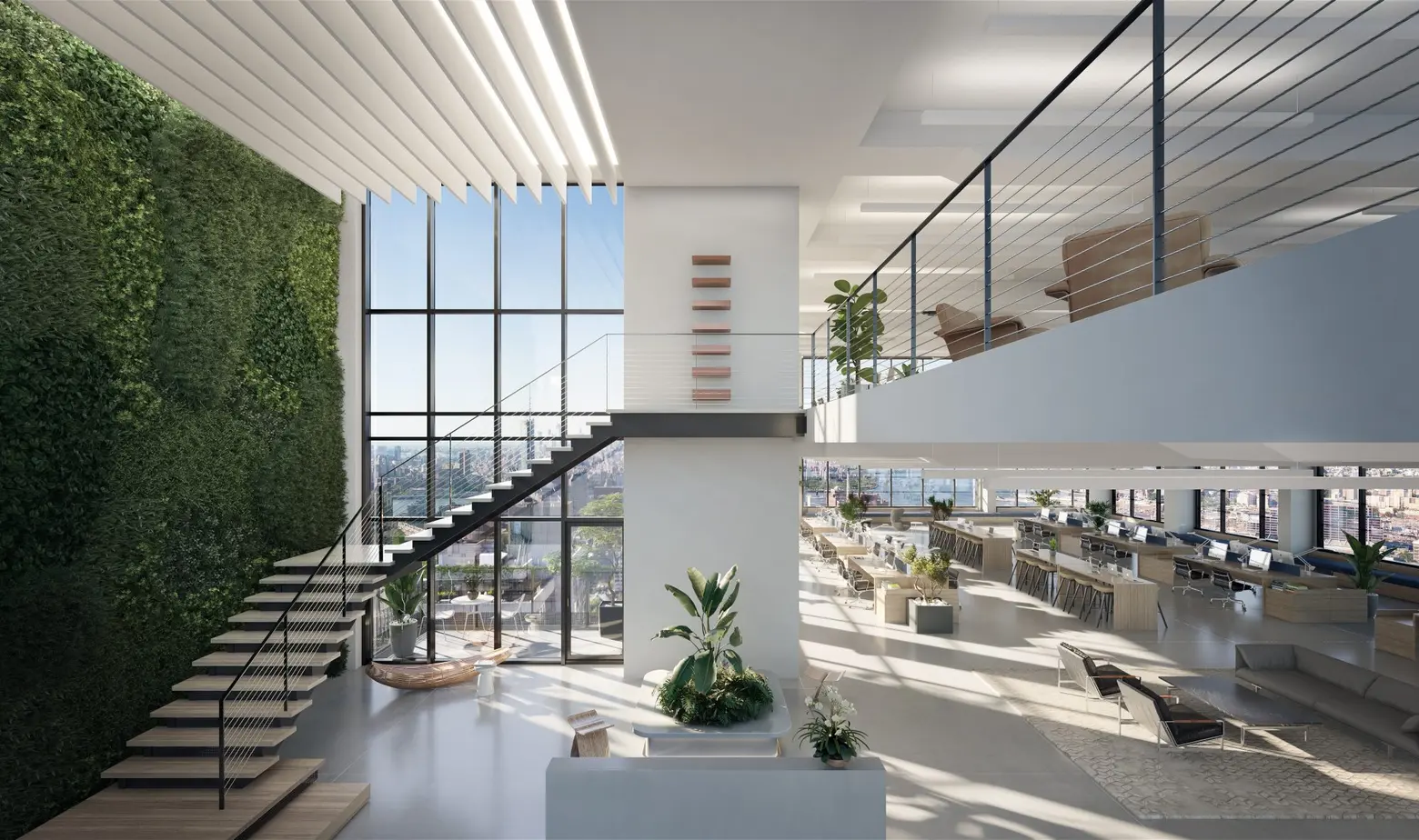
Rendering by DBOX
Brooklyn just keeps getting bigger. In April, the borough’s tallest tower, the condo tower Brooklyn Point, topped out at 720 feet. Now, Brooklyn’s tallest office tower has also reached its full 495-foot height. One Willoughby Square (or 1WSQ as it’s now being called) is expected to open at the end of 2020, at which time its architect, FXCollaborative, will also become the anchor tenant. The 34-story building will contain 500,000 square feet of office space; all of the floor plans are column-free and many floors have private outdoor terraces.
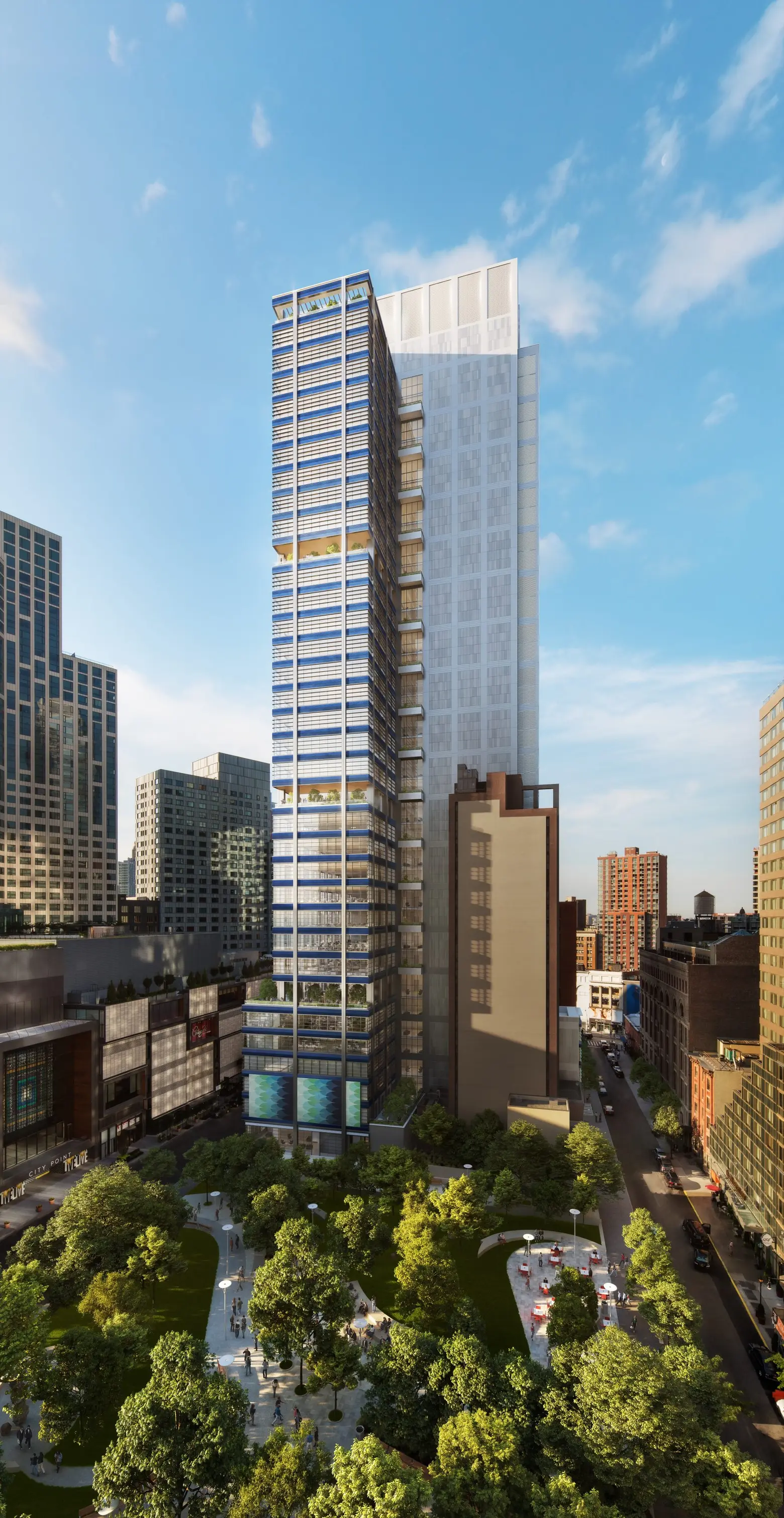
Tenants so far include FXCollaborative, who will lease the seventh, eighth, and ninth floors, as well as a school in partnership with the New York School Construction Authority. The floorplates are an impressive 14,500 square feet and have 14-foot ceilings. Those occupying multi-level, connected spaces will have 28-foot clearances.
Those with terraces will look down on the adjacent Willoughby Square Park, a 15-years-in-the-making park that will open in 2022 and feature a dog park, seating areas, and a children’s playground. The park will also include a monument or possible co-naming to honor the area’s abolitionist ties.
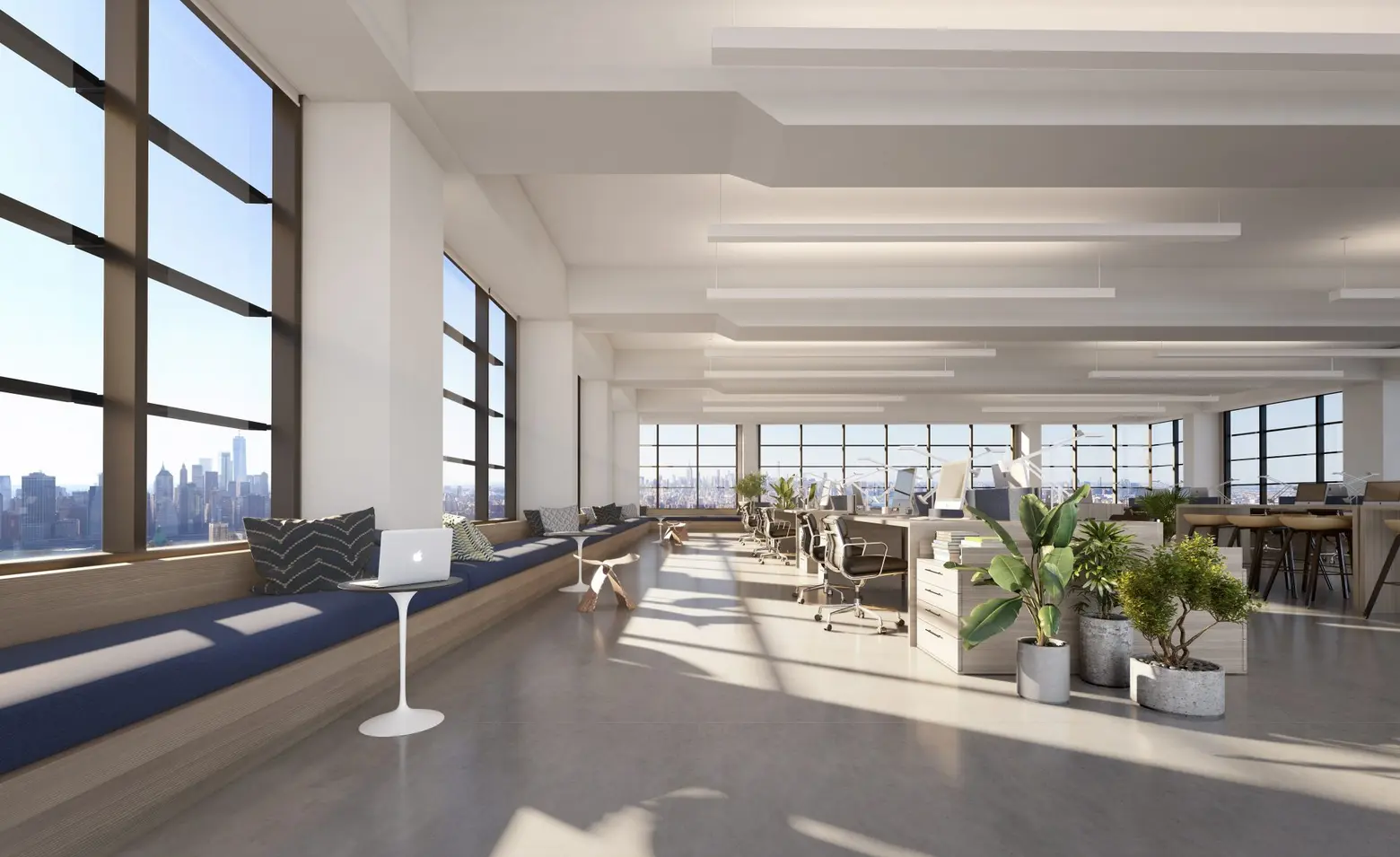 Rendering by DBOX
Rendering by DBOX
“1 Willoughby Square is specifically conceived for the Brooklyn ethos. Its design promotes social interaction and natural connectivity throughout, from the amenity spaces and numerous exterior terraces to its wide‐open, light-filled work environments,” said Dan Kaplan, Senior Partner of FXCollaborative. In a previous interview with 6sqft, Kaplan explained:
We were hired because the developer, [JEMB Realty], had been searching for a realization of the vision of the building. They wanted something that would attract the creative class and was more bespoke to attract these tenants to downtown Brooklyn. We started designing it as “What do creatives want?” but I was also thinking about, “What would I want for our space?” because we’re the tenant.
RELATED:
