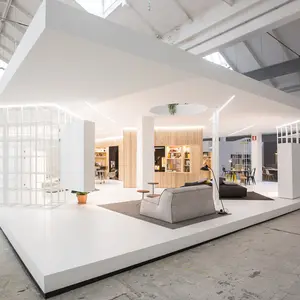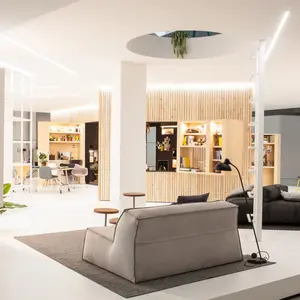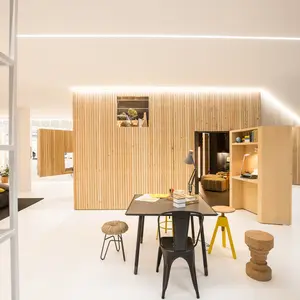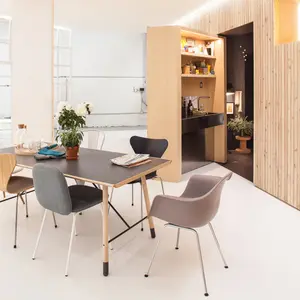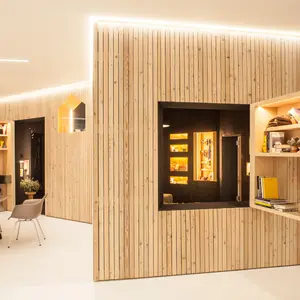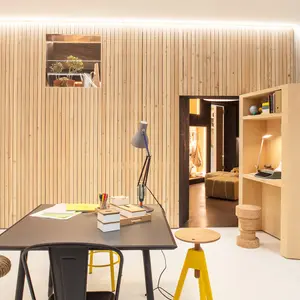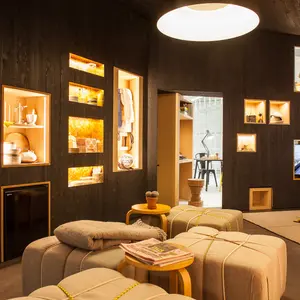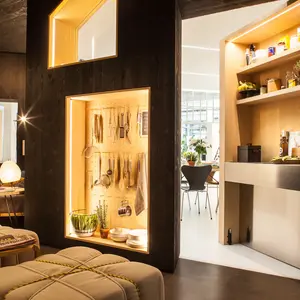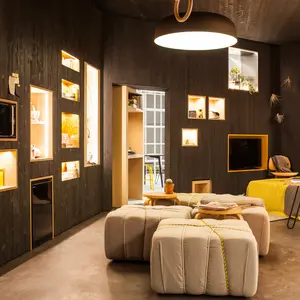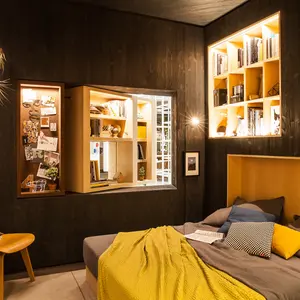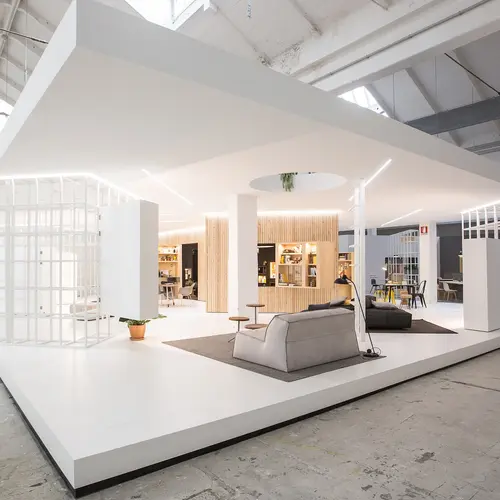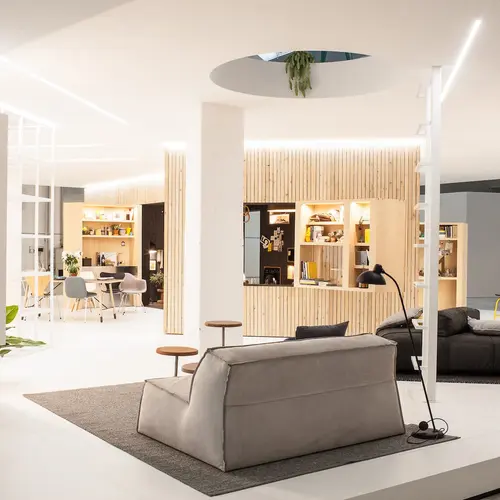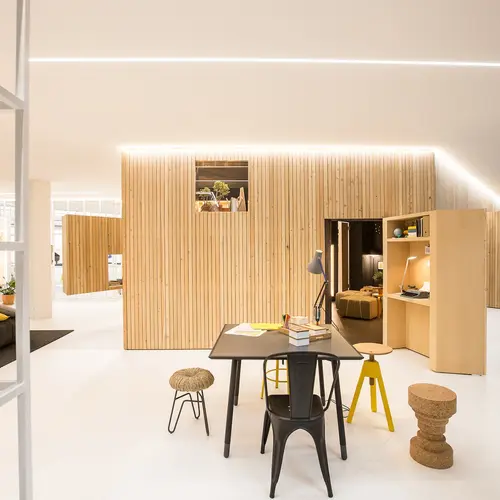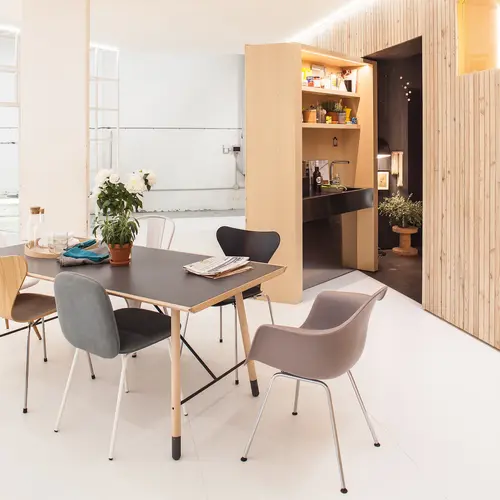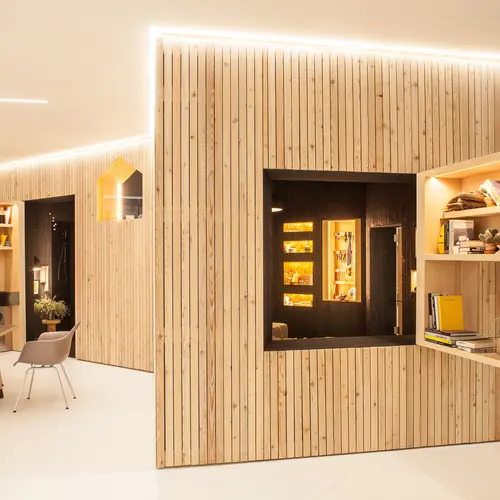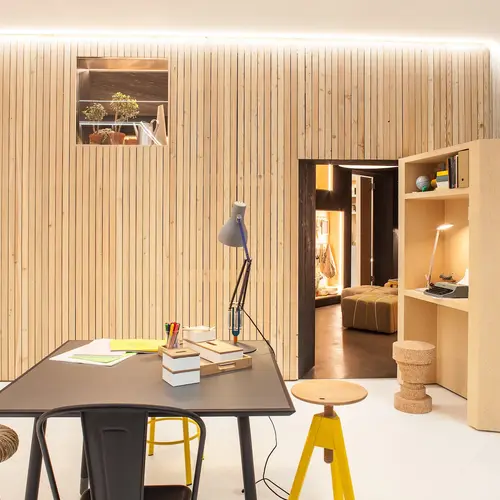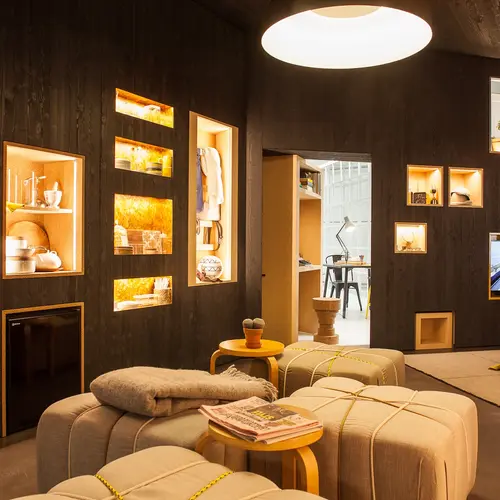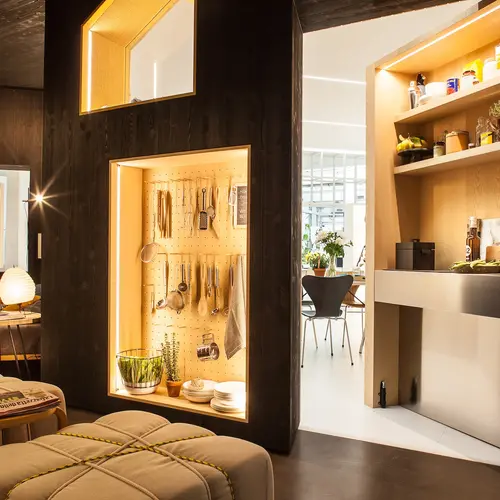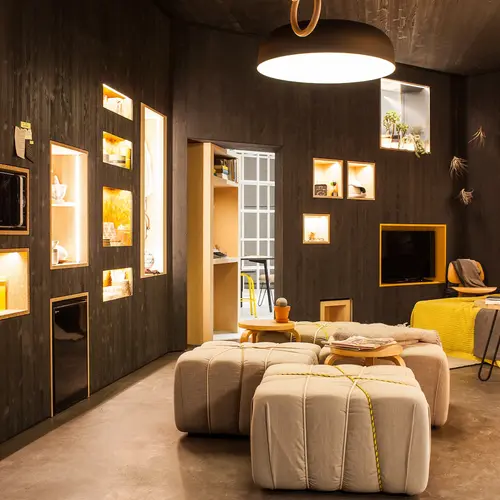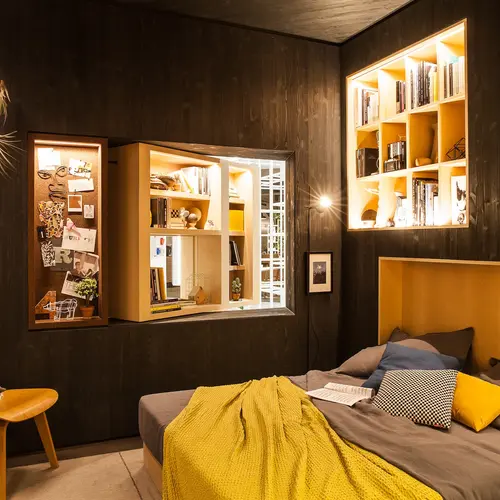Car company MINI creates stylish, micro co-living concept
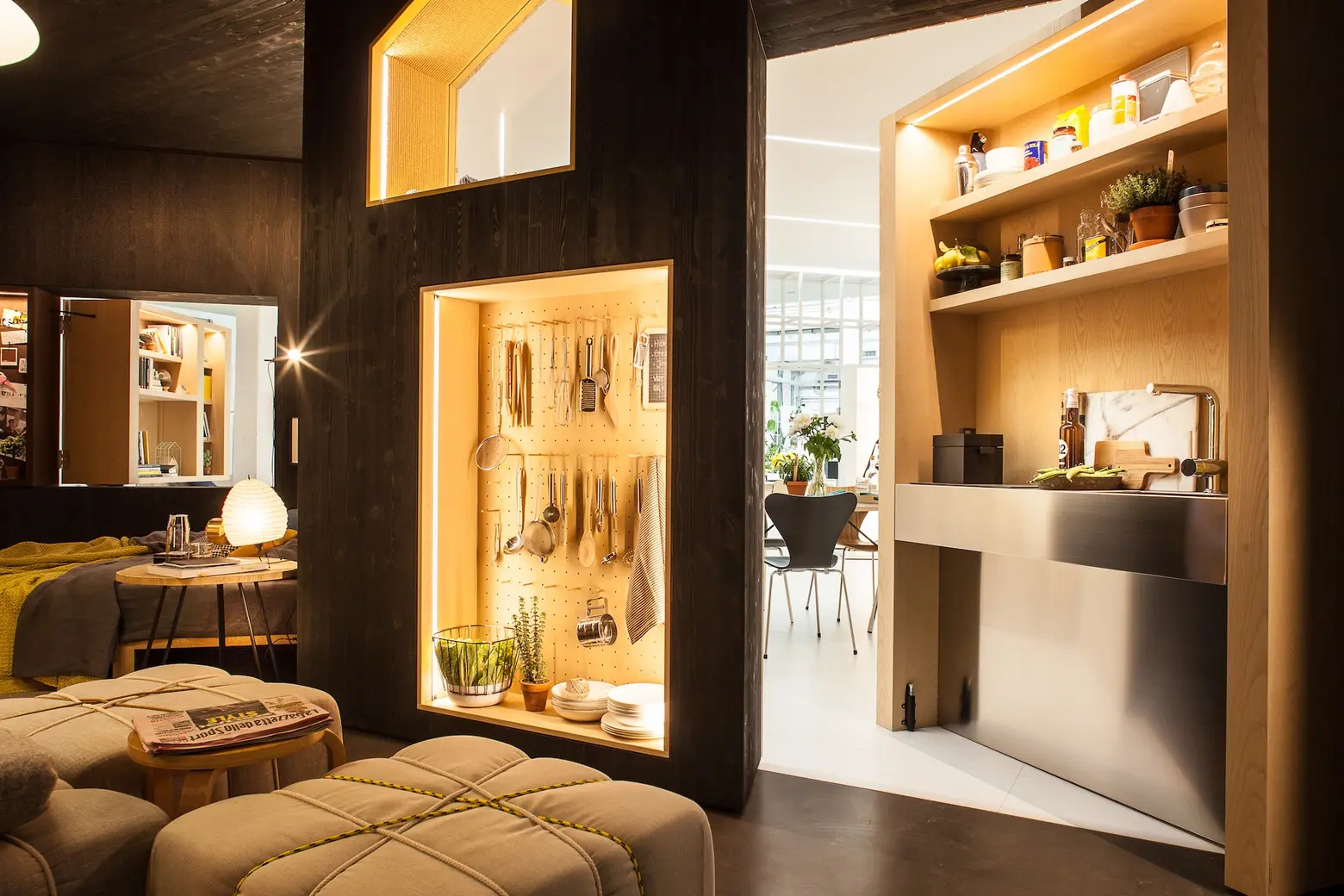
Automotive manufacturer MINI began as a solution to a global oil crisis, and now the company is looking to address another major issue–a lack of attractive, affordable housing in urban settings. Not surprisingly, they’ve turned to a micro version of co-living. Called MINI LIVING, the installation showcases 323-square-foot apartments with fold-out shelving units that serve multiple purposes and blur the lines behind public and private in what they’re calling a larger “micro-neighborhood.”
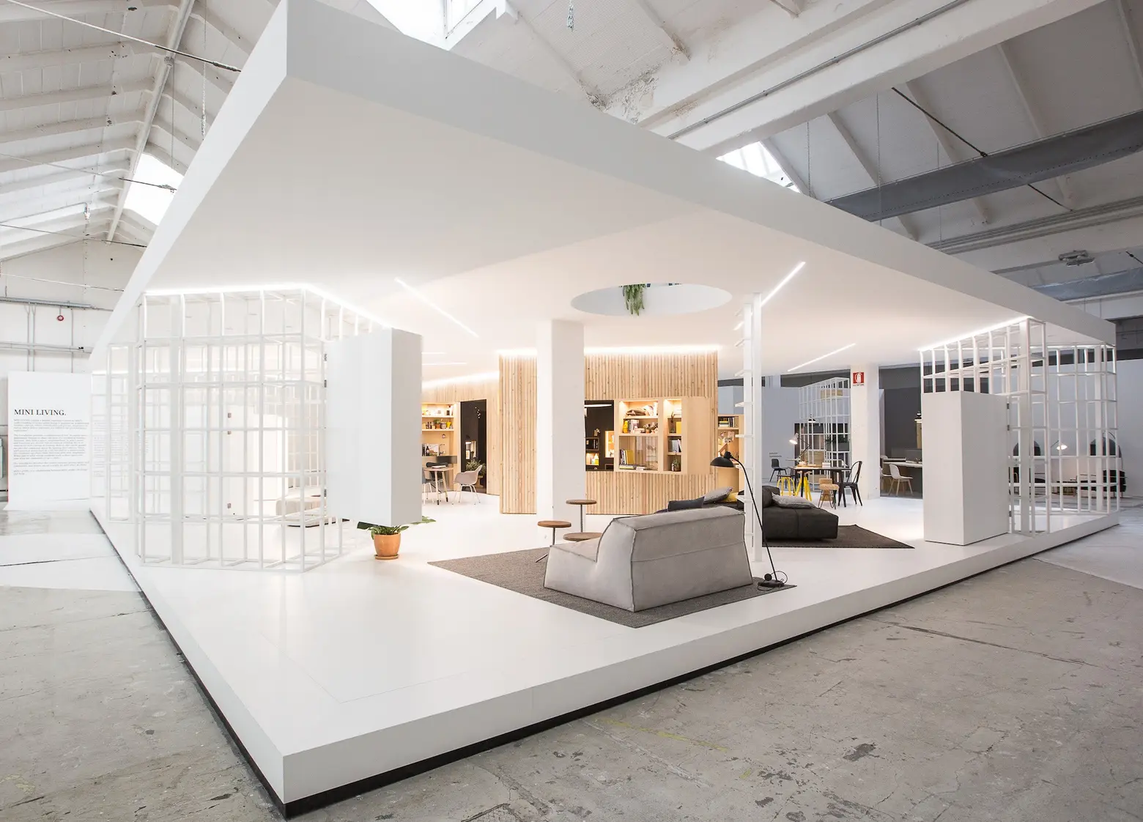
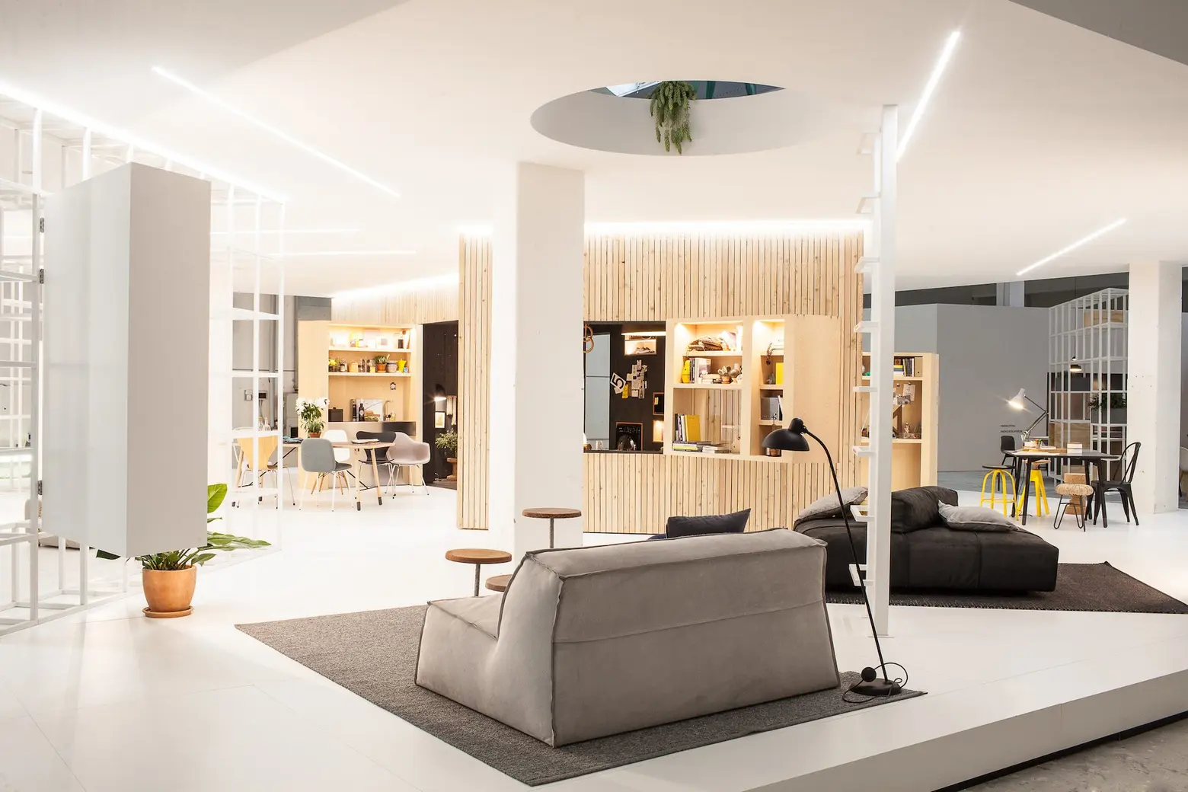
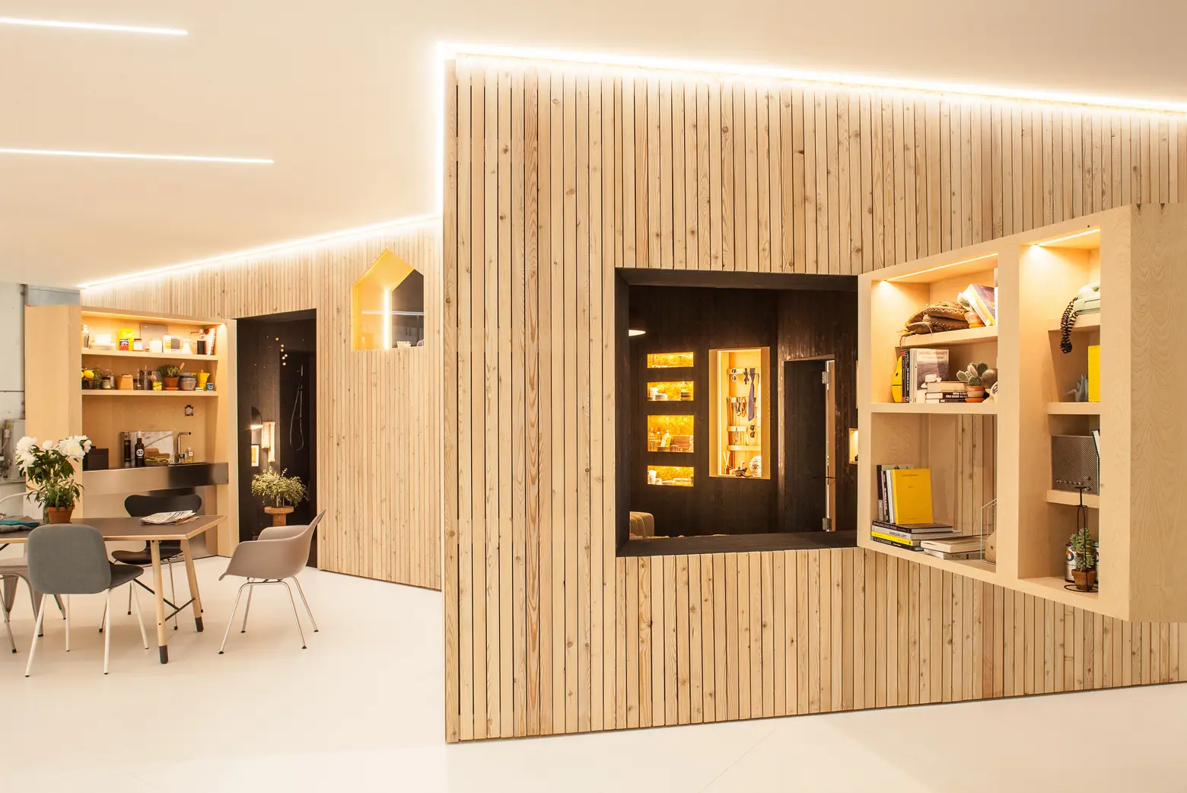
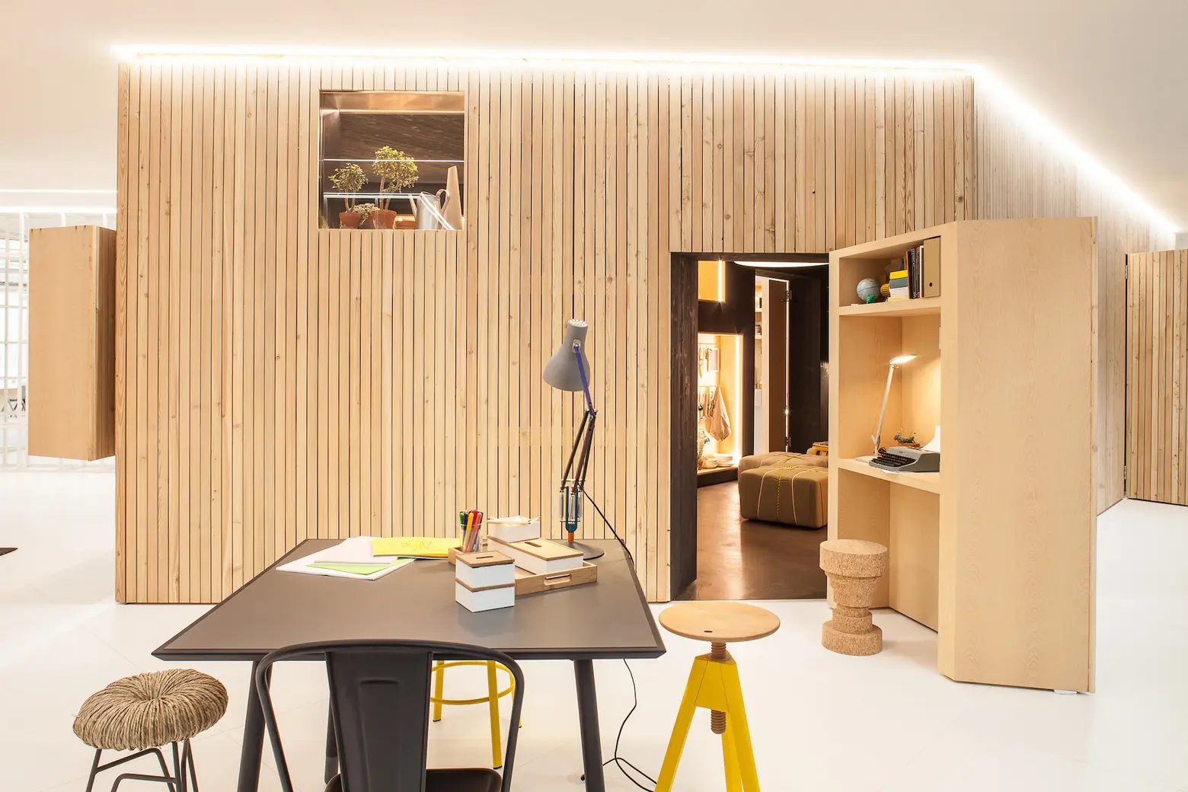
Designed by Japanese architects ON design, the wood-paneled apartments are anchored by their shelving units that double as walls. They were engineered by Arup and function as kitchenettes, workbenches, or music systems. They can be moved outwards if a resident wants to share their space with others or closed for privacy.
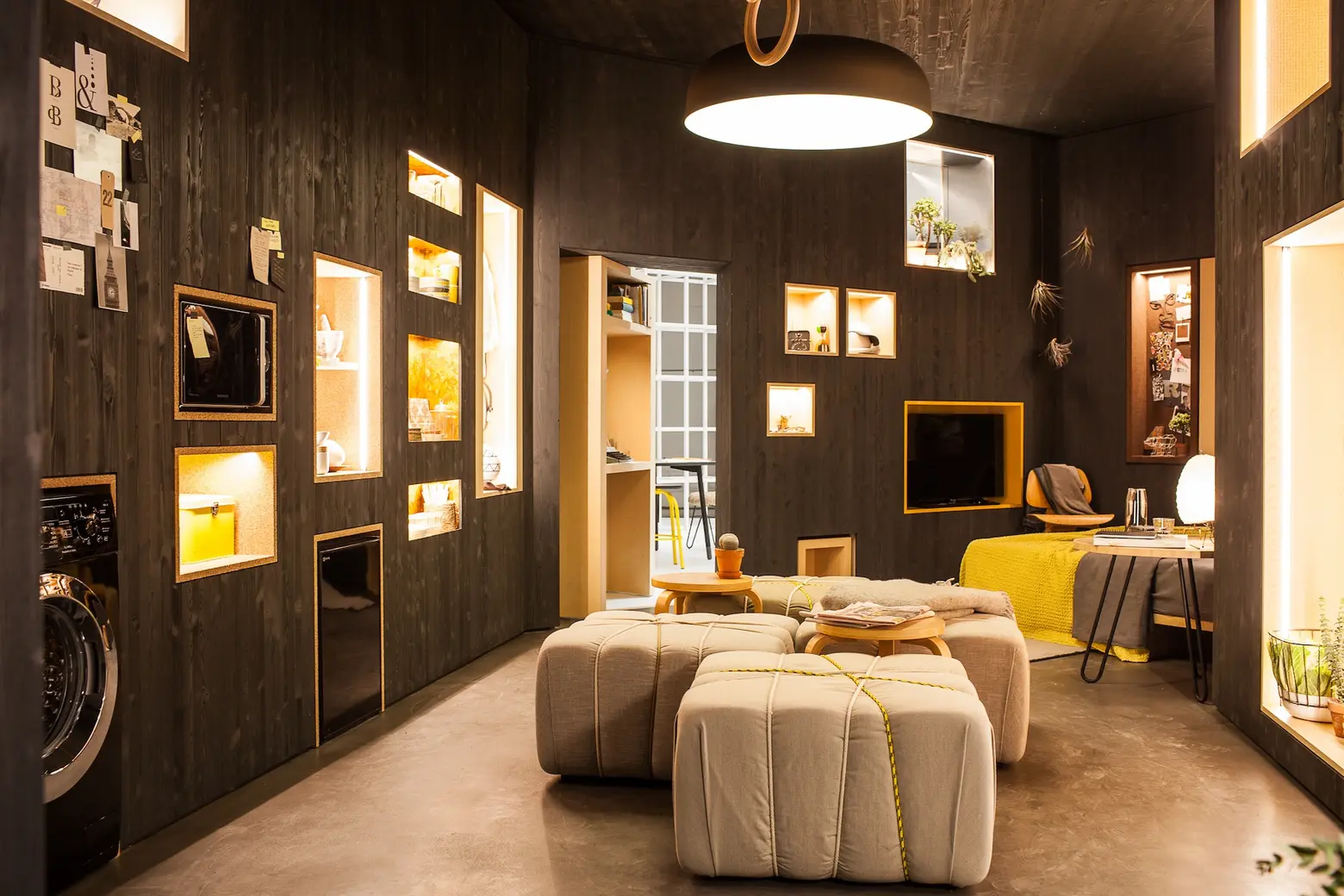
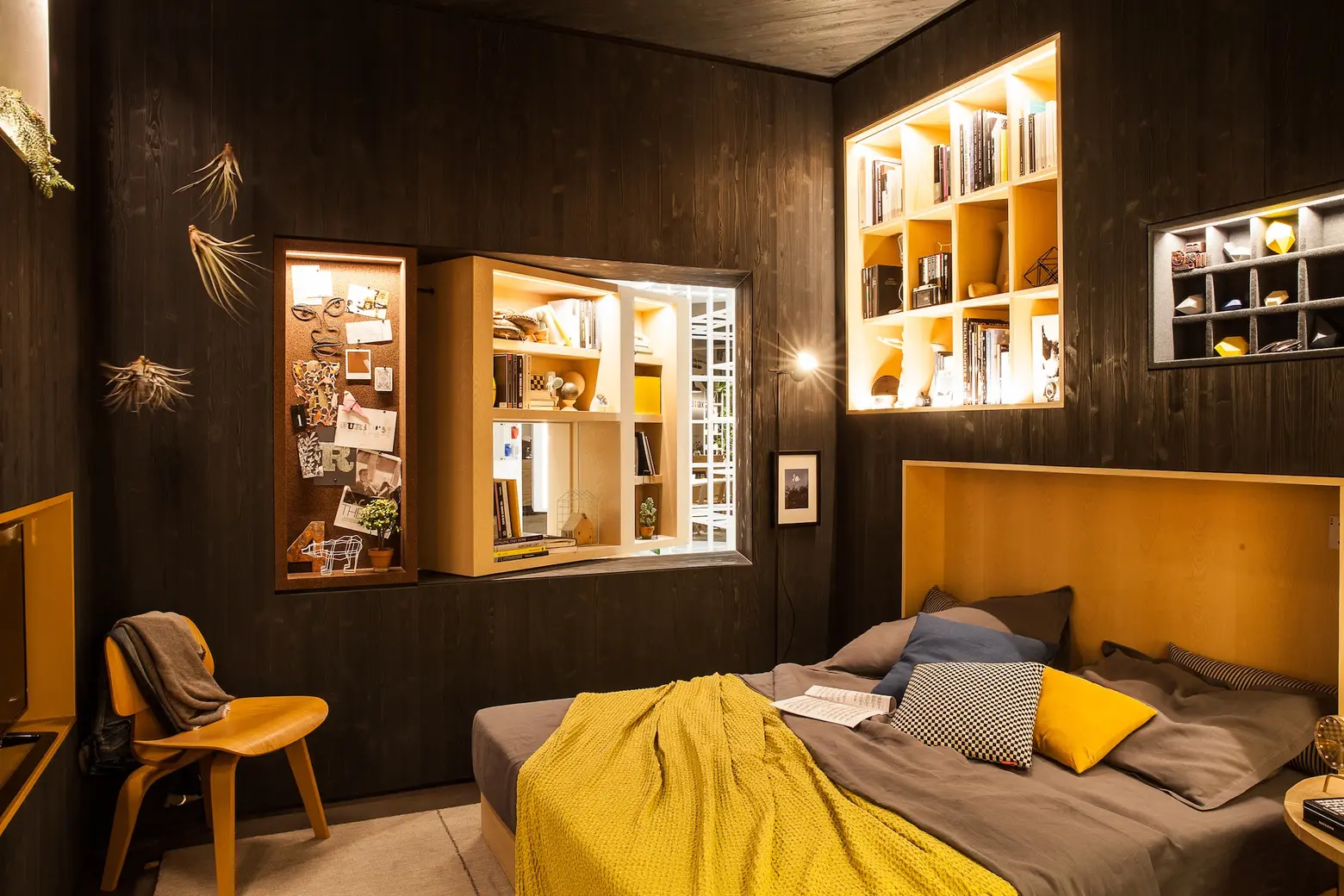
Esther Bahne, head of brand strategy and business innovation at MINI, told Dezeen, “The MINI is a very urban car, and customers kind of want us to come up with products and services that fit into their lives, and mobility is only one aspect of that life. One of the highest priorities to people today is finding an attractive and affordable apartment, and we realised that we solved issues in mobility by focusing on design and mainly by coming up with solutions that are creative use of space solutions.”
[Via Pop Up City and Dezeen]
RELATED:
- Three People Share What It’s Like to Live in Common’s Co-Living Concept in Brooklyn
- WeWork’s Communal Living Concept on Wall Street Gets Its First Residents
- Listings Go Live Today for NYC’s First Micro Apartment Complex
All photos courtesy of MINI
