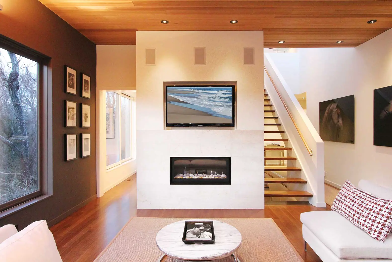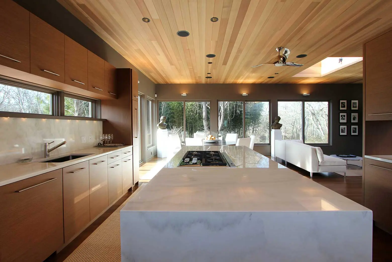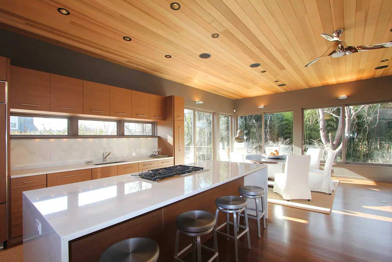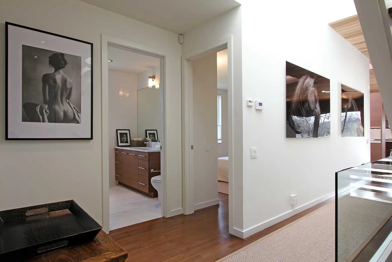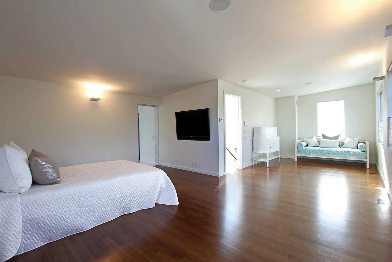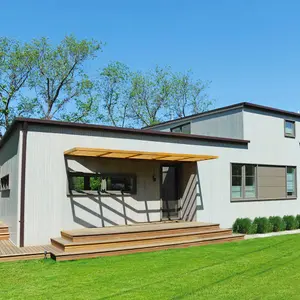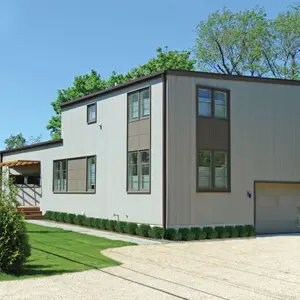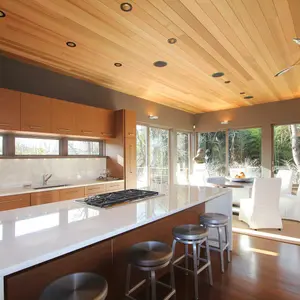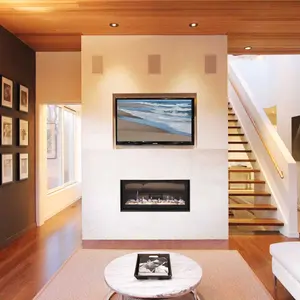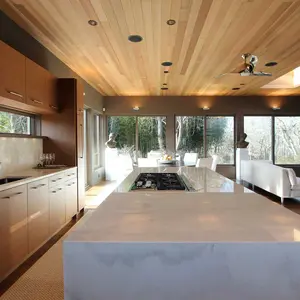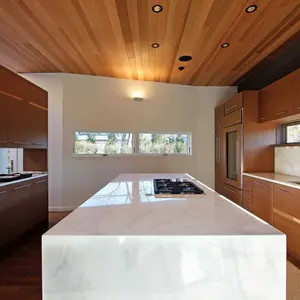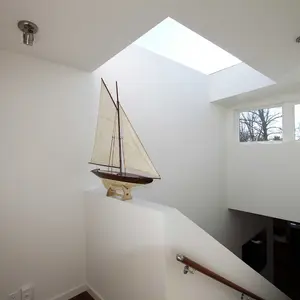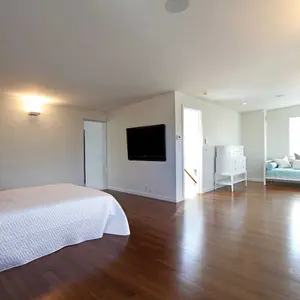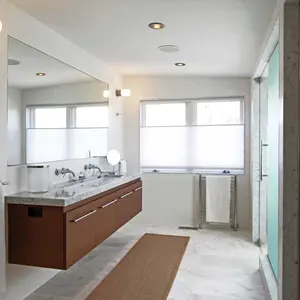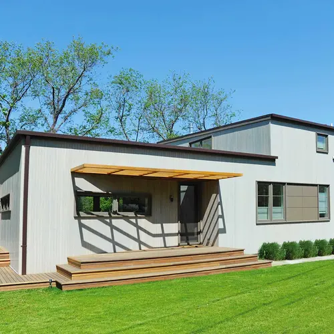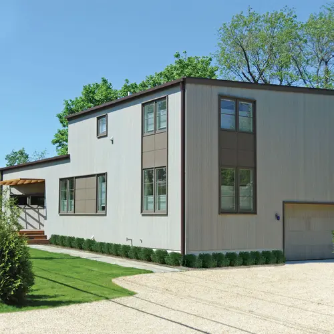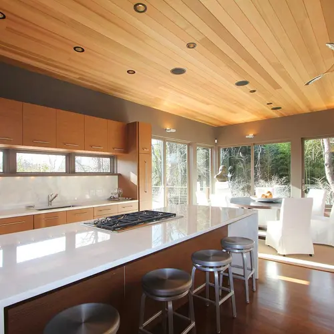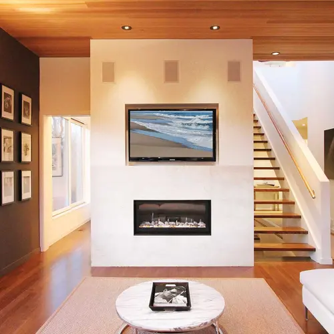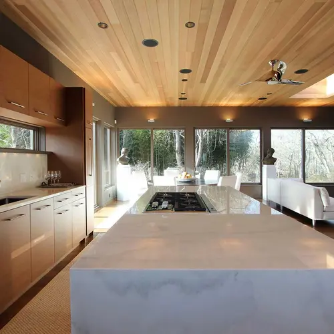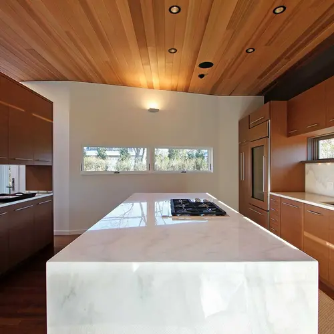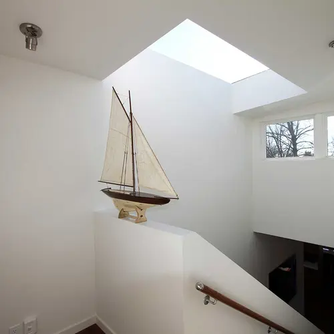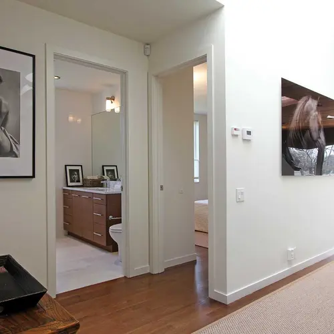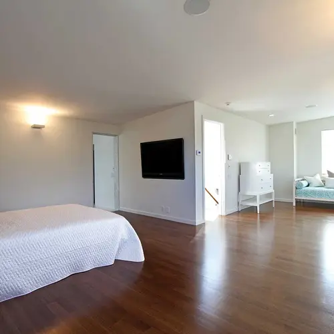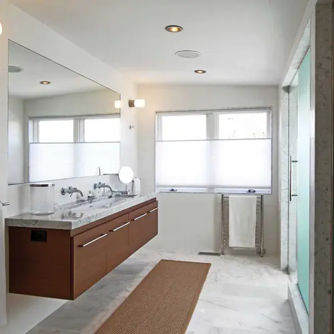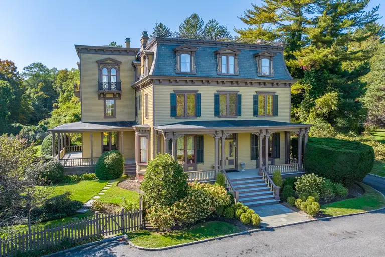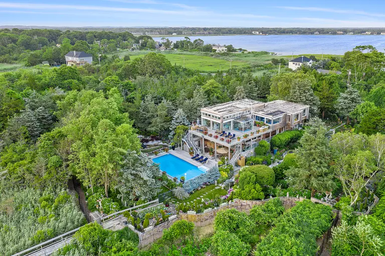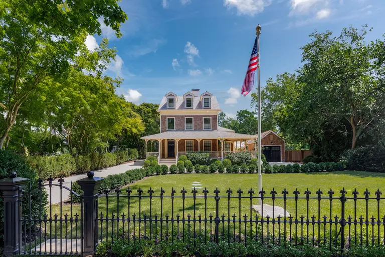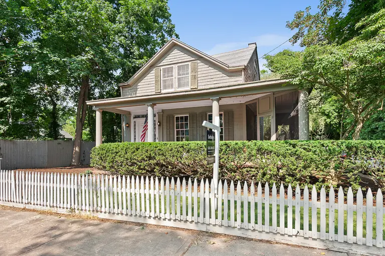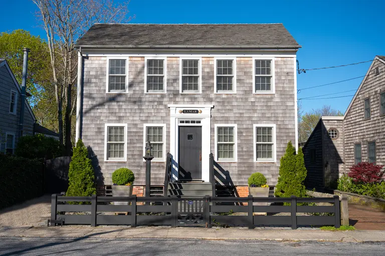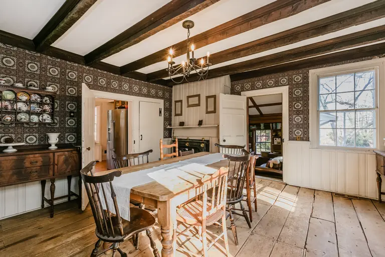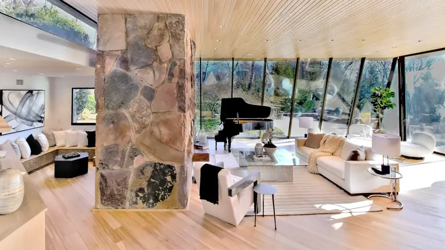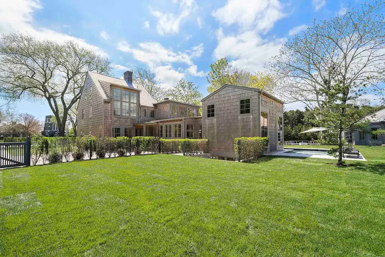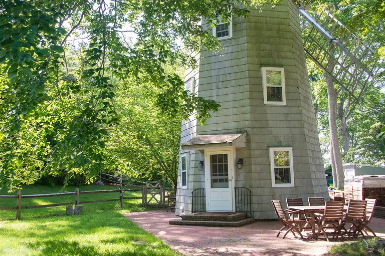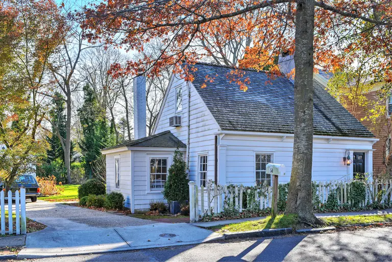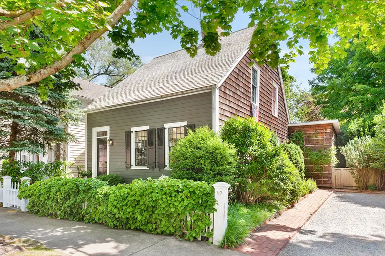CCS Architecture’s Watermill Residence Is a Modernist Starter Home in the Hamptons
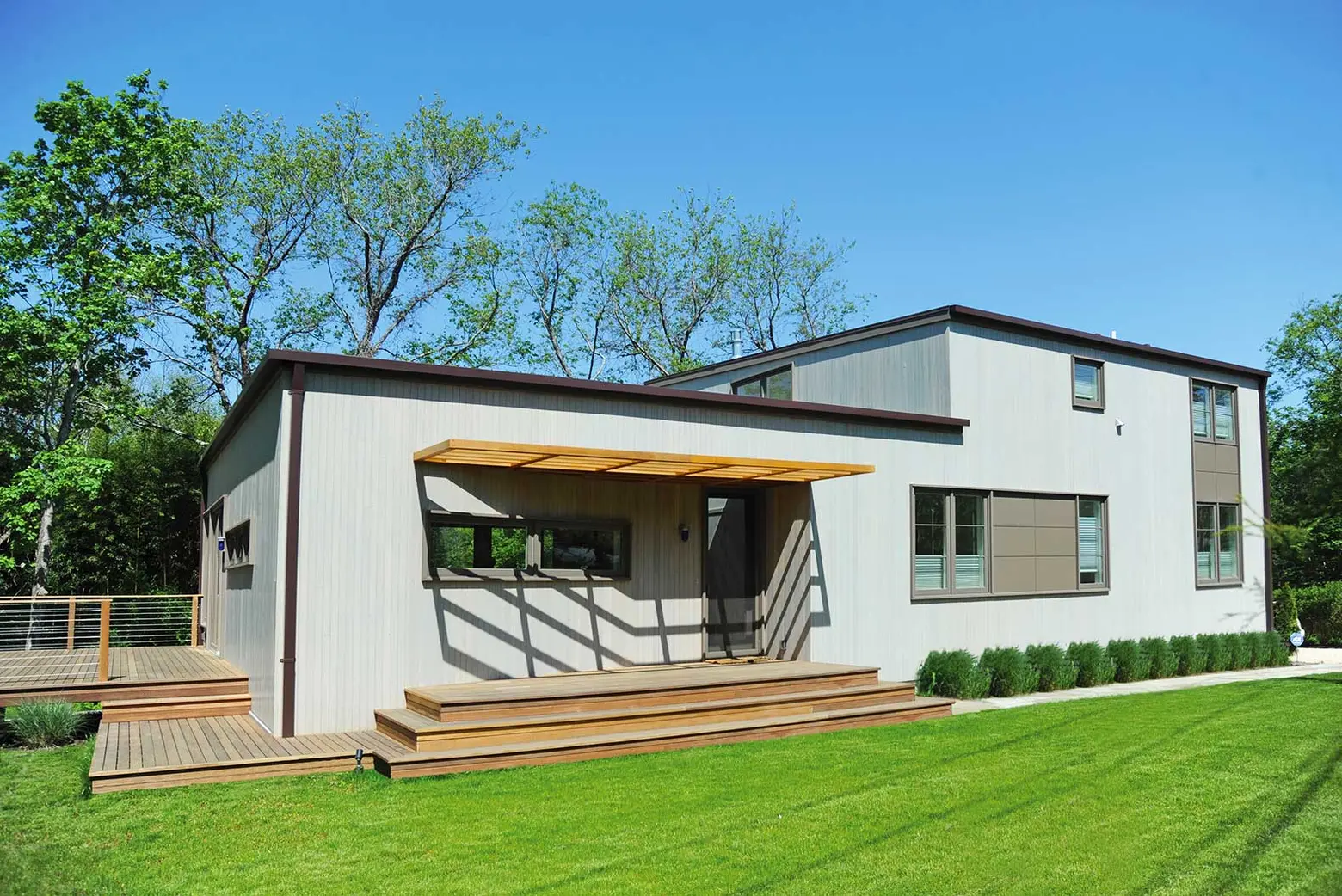
If you think the Hamptons is only for Hollywood stars who can afford the glitz and glamour of life, you might want to look at the summertime playground’s hidden gems like CCS Architecture‘s Watermill Residence. The modest retreat was designed for a developer who wanted to sell property to new buyers at a moderate price level. A perfect starter home, it offers a down-to-earth vibe thanks to the architects’ simplicity and casual modernist taste.
Despite its affordability, the home still takes up 2,500 square feet and has three bedrooms. Plus it’s only a five-minute drive to the ocean. The shape of the house is based on where the main spaces are, which is the living room and bedrooms on the ground floor and master suite on the level above.
High ceilings, white walls, large windows, quarter-sawn oak floors, walnut cabinetry and marble baths and kitchen island create a signature feel where spaces are bright, sleek and airy.
The house has a high sustainability agenda, which includes wall and roof construction of SIPS insulation panels, LED lighting all around the house, Energy Star appliances, and even a geothermal heating/air-conditioning that translates into a remarkably low utility bill and a low carbon footprint.
See more sustainable homes by CCS Architecture here.
RELATED:
- Form Follows Function at CCS Architecture’s Wood-Clad Bridgehampton Residence
- Energy Star-Rated Green Woods House in Amagansett Was Passively Designed
- RES4 Brings a Beautiful Prefab Home to the Hamptons with the ‘Swingline’
All images courtesy of CCS Architecture

