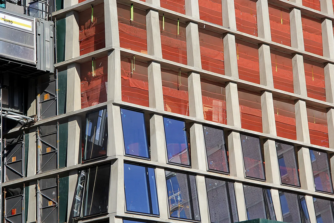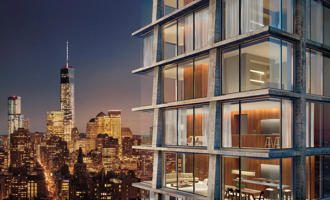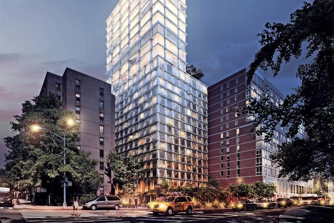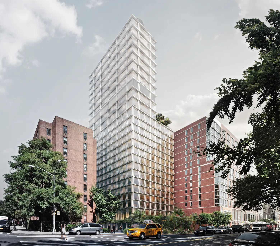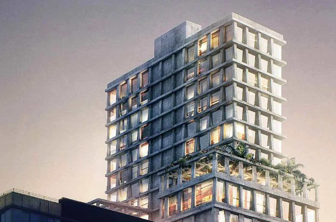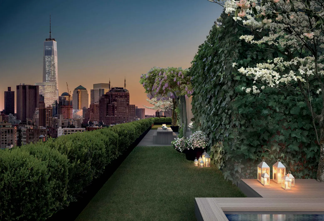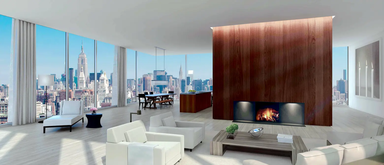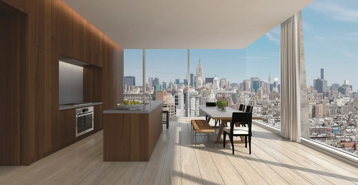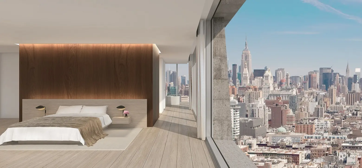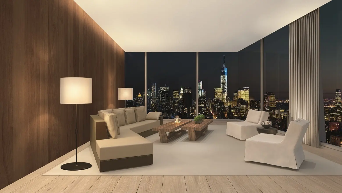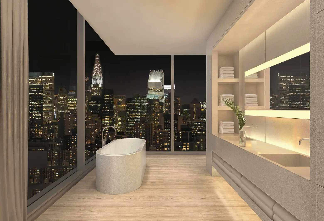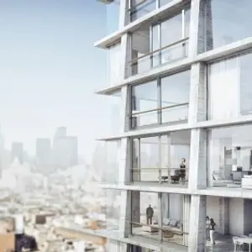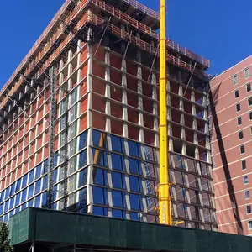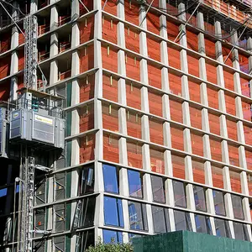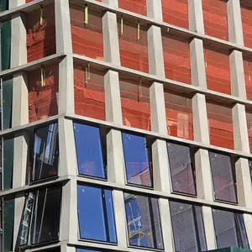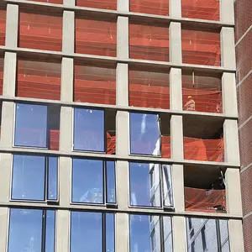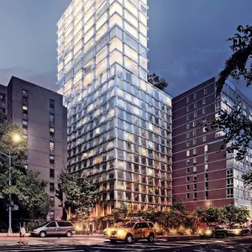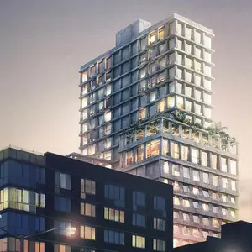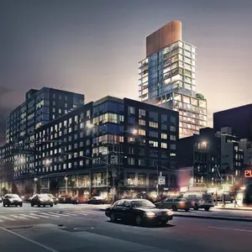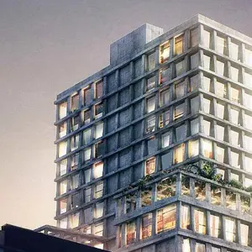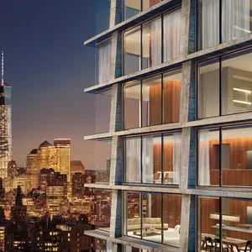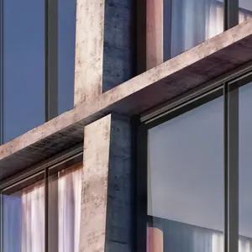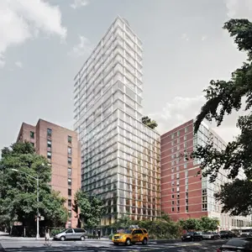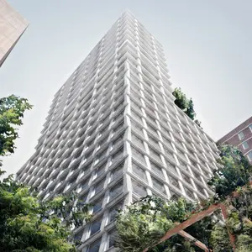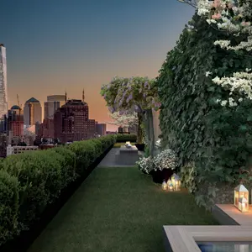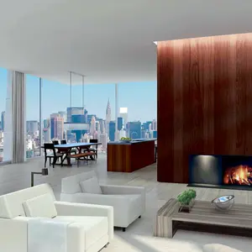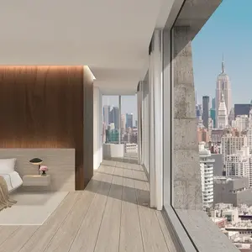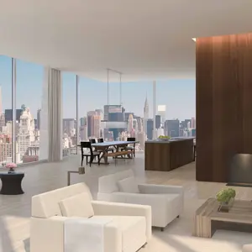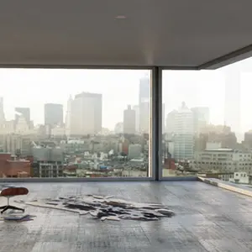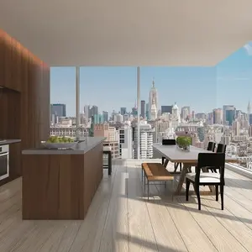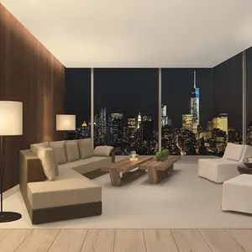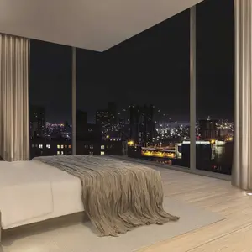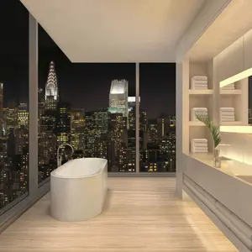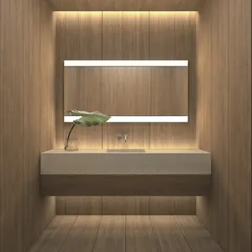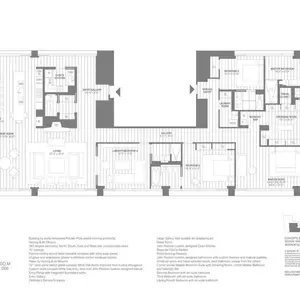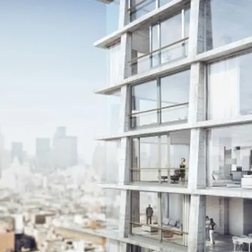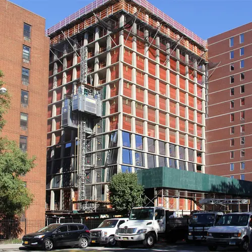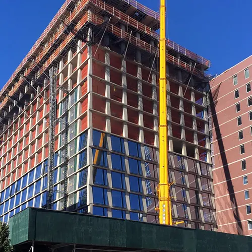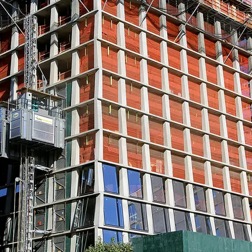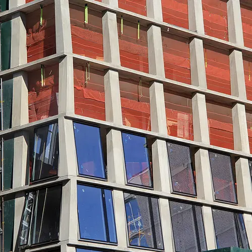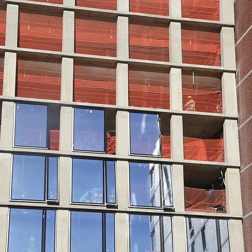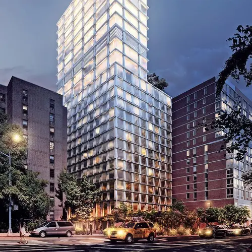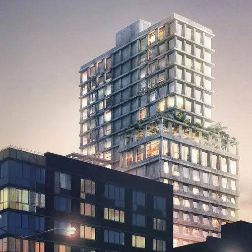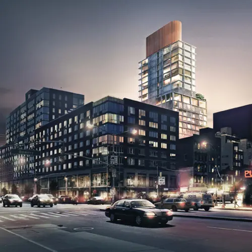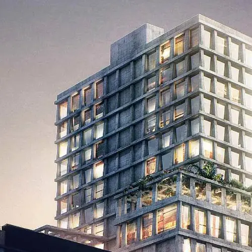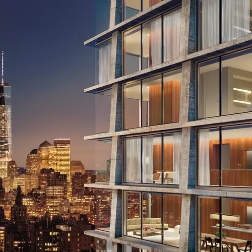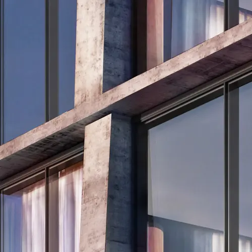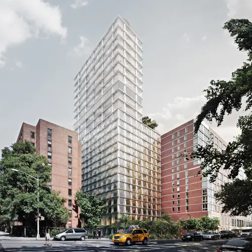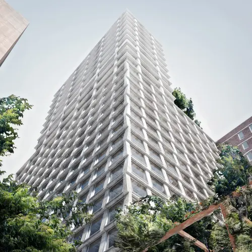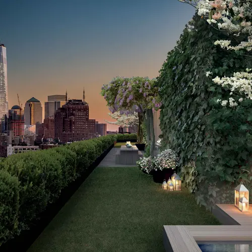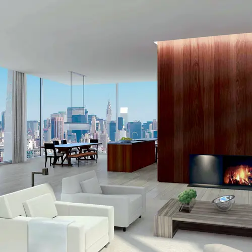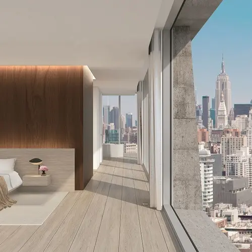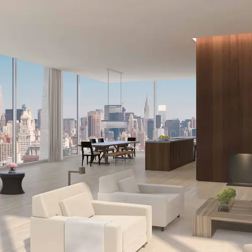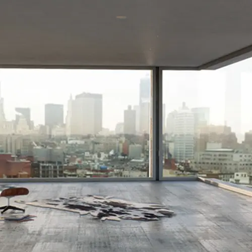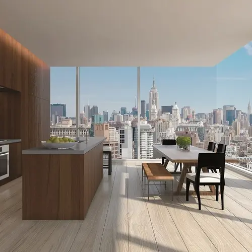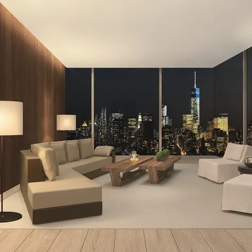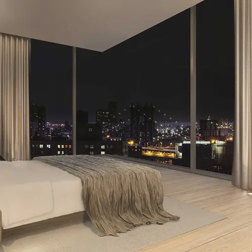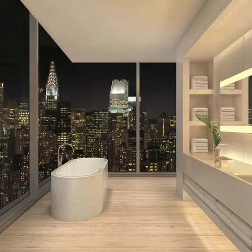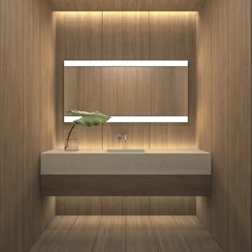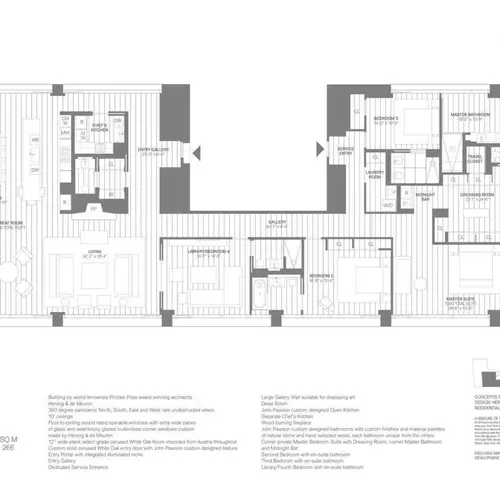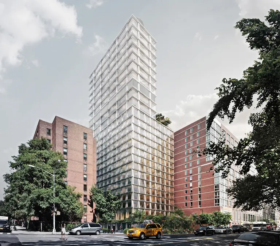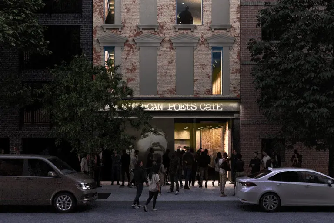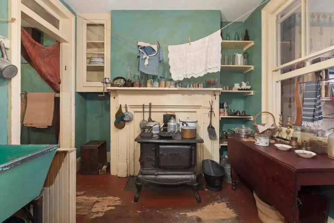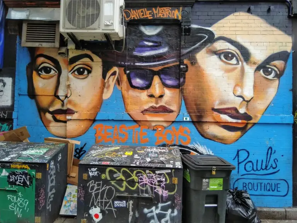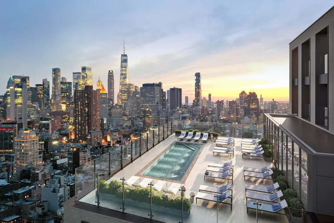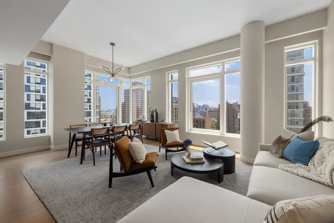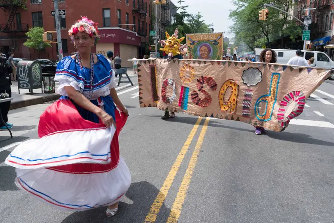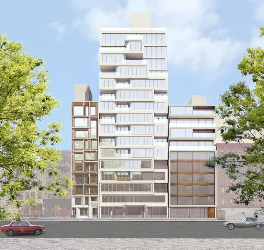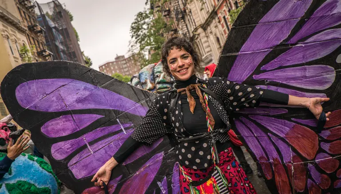Construction Update: Herzog & de Meuron’s 215 Chrystie Street Shimmies and Shakes Upward
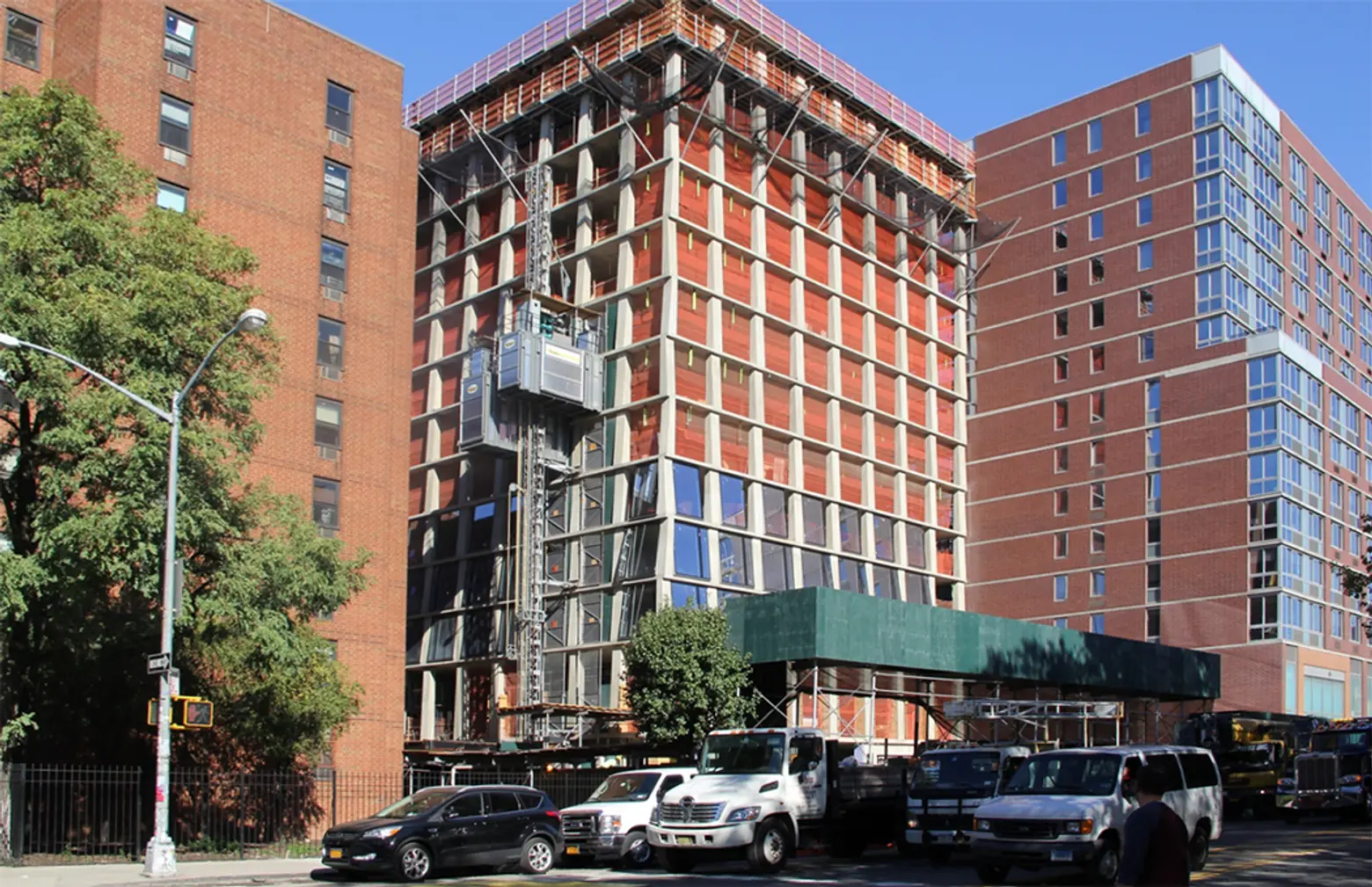
The structure of Ian Schrager/Witkoff Group’s 26-story hotel/condominium combo 215 Chrystie Street is now more than half way up, giving us a clearer view of the “tough-luxe” exterior composed of raw concrete and large clear glass panes.
Designed by Pritzker Prize-winning firm Herzog & de Meuron, with Handel Architects as architects of record, the tower’s lower levels feature a highly-textured facade of inwardly-tilting columns framing expansive clear panes of glass. The tilt creates slightly more interior space, and from ground level, increases the amount of reflection in the glass, thus providing more privacy for guests. According to the firm’s webpage on the project, “The structure of the building is pushed to the exterior and follows the grid of the large floor-to-ceiling window bays. This introduces a depth to the façade on the exterior and liberates the interior from freestanding columns.”
With the structure mostly up, we are able gain some clarity as to what the finished building will look like, as compared with the renderings below.
The building rises from a former parking lot that was previously designated for eight stories of Section 8 housing. The site is tucked behind the New Museum of Contemporary Art and the residential Avalon Chrystie Place (with the Whole Foods in its base).
Ian Schrager’s PUBLIC Hotel will have 356 rooms, topped by 11 limited condominium residences. Eight of the 11 units have already been snapped up, leaving only the penthouse and two other units remaining.
Interiors are designed by John Pawson, and some of the unique amenities shared by the residences and the hotel will include catering, pet walking and sitting, fresh flower service, limousine service and car washing, valet parking, complete housekeeping, and a dual-floor underground nightclub and restaurant.
Completion is slated for late 2016. Follow the progress of 215 Chrystie Street at CityRealty.
RELATED:
- Construction Update: Tribeca’s ‘Jenga Tower’ 56 Leonard Tops Out
- Herzog & de Meuron’s Undulating Condo Design for the Hudson River Waterfront Revealed
- LES Sunshine Cinema Gets Shopped Around as $35M Development Site
Construction photos via CityRealty; Renderings via Herzog & de Meuron
