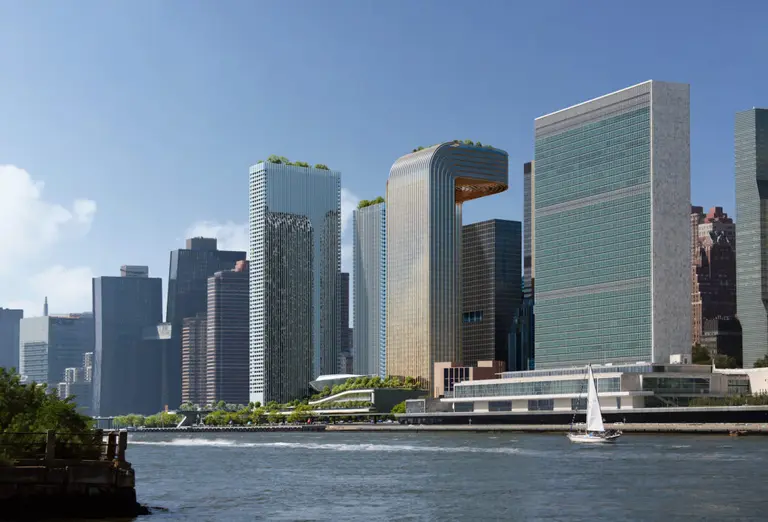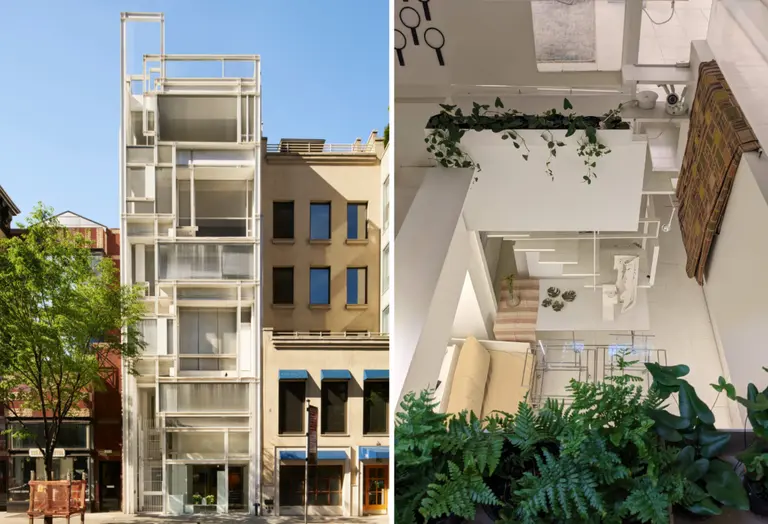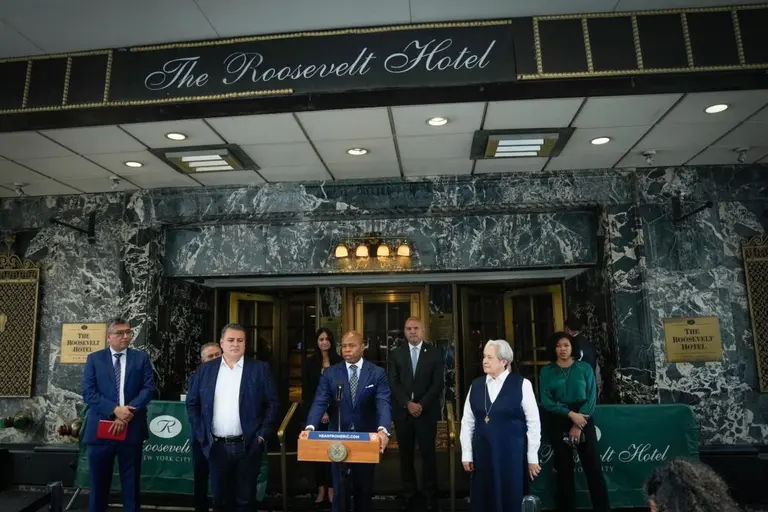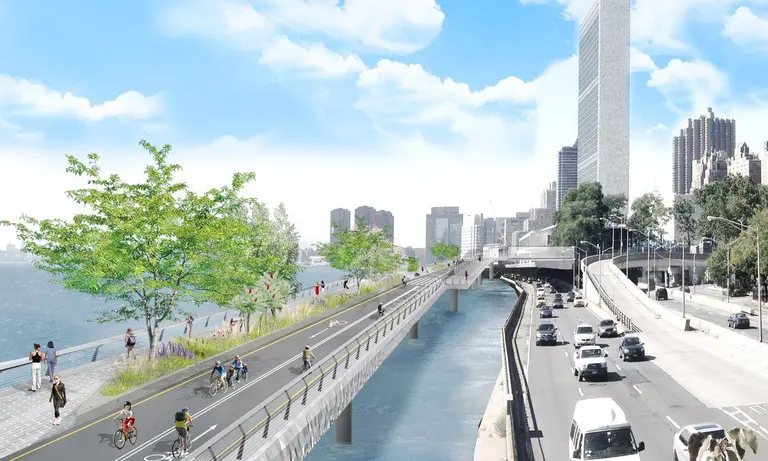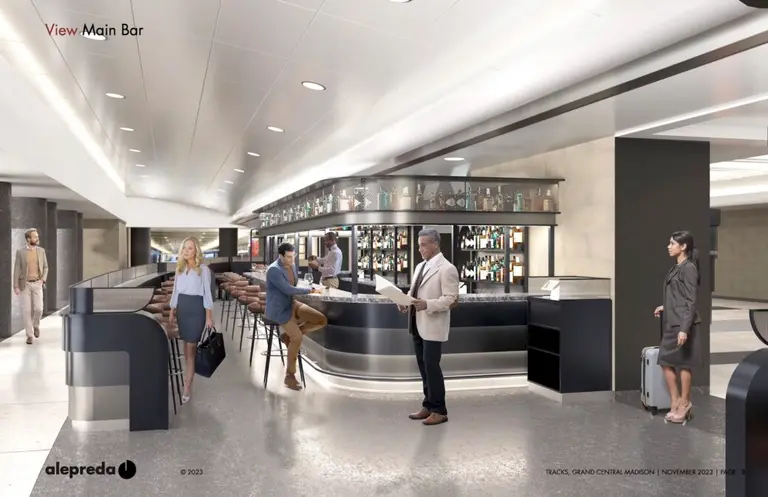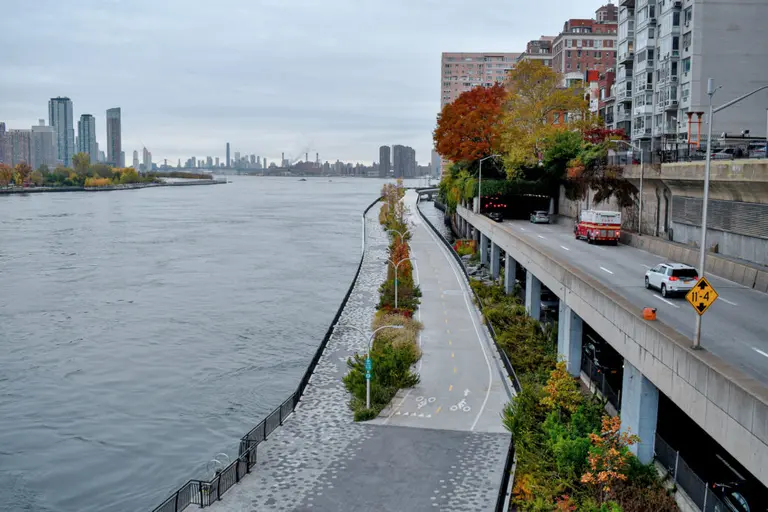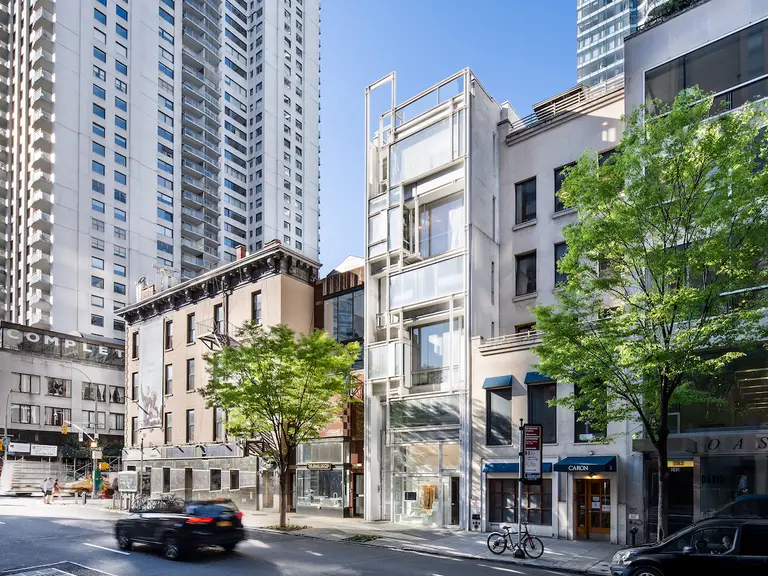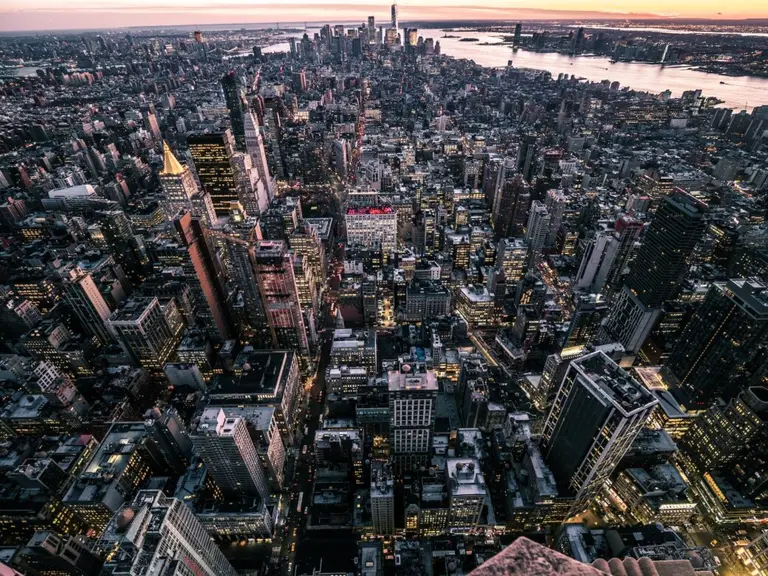New details for controversial Midtown East rezoning revealed, plan moves forward with land use review
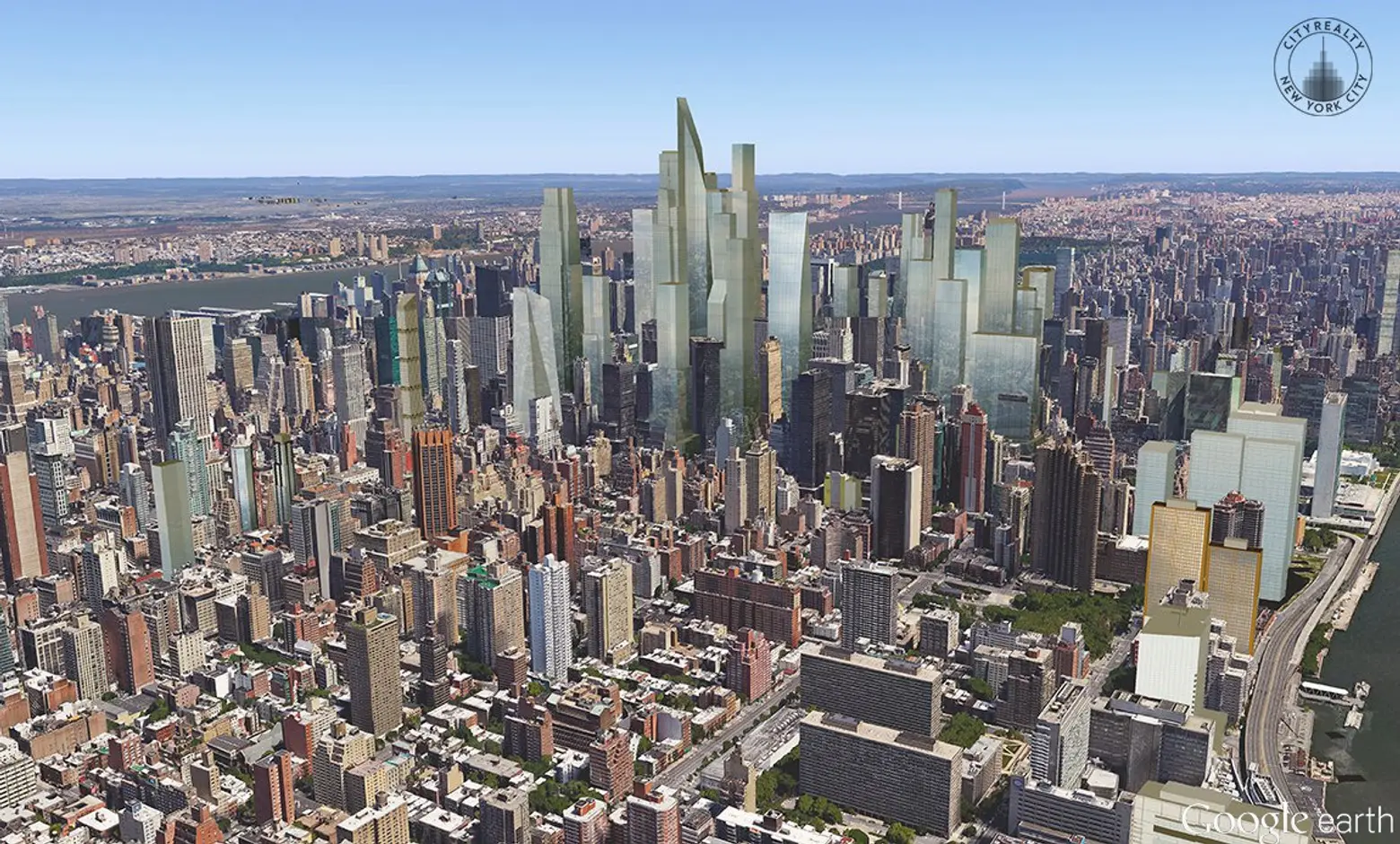
Plans to rezone Midtown East are few steps closer to reality with the start of the new year. The Department of City Planning has certified a rezoning proposal for the area surrounding Grand Central, and the city kicked off its official land-use review process Tuesday. The next step for the rezoning plans will be the seven-month Uniform Land Use Review Procedure (ULURP), which includes review by community boards 5 and 6, the Manhattan borough president, the City Planning Commission and the City Council. The zoning proposal could add 6.5 million square feet of commercial space to the 73-block district in the form of 16 larger, more modern buildings that would replace old ones, breathing new life into the office zone that New York Post real estate columnist Steve Cuozzo recently referred to as “iconic but declining.”
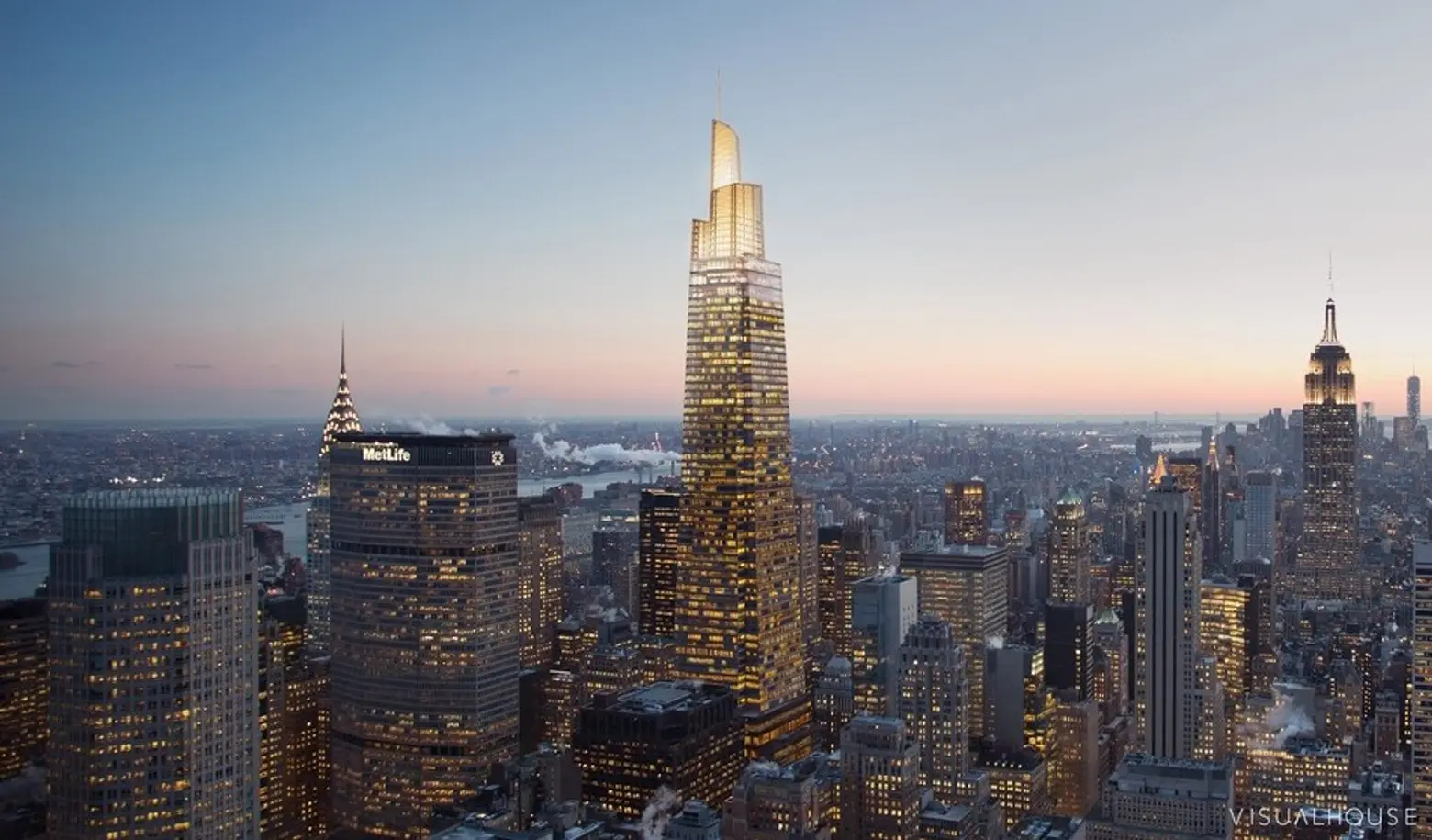
Rendering of One Vanderbilt
As 6sqft reported previously, City Planning released the long-awaited rezoning plan in August, the first to follow Mayor Bloomberg’s failed 2013 rezoning attempt. By identifying 16 sites where 6.5 million square feet of office space could be added, the controversial upzoning proposal for the area bound by Madison and Third Avenues and 39th and 50th Streets would encourage taller, more modern office towers in an area that many feel is no longer attracting commercial tenants. According to Cuozzo, Manhattan borough president Gale Brewer and council member Dan Garodnick, who opposed the 2013 proposal, have been enthusiastic supporters of the new plan.
The proposal would allow the tallest buildings to rise around Grand Central, increasing the maximum density by 30 percent. Along Park Avenue and near subway stations north of the Terminal, density would be increased as well. The proposal also allows owners of landmarked buildings to sell their air rights across the district rather than just to adjacent properties like the laws currently dictate.
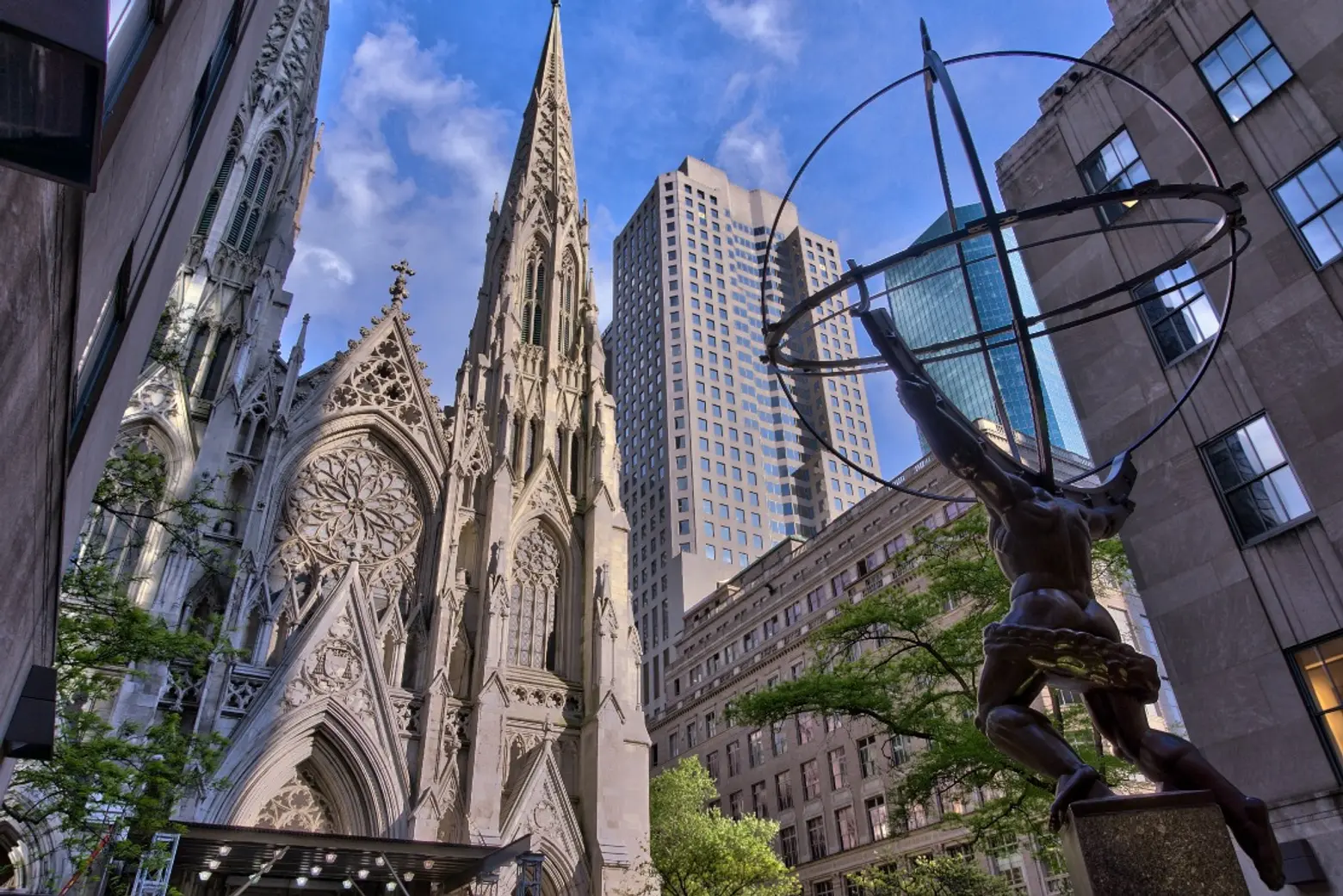
St. Patrick’s Cathedral
Building owners could purchase more square footage from a pool of 3.6 million square feet of landmarked air rights; if their buildings lie within a specified transit improvement zone, they could gain more space by contributing directly to infrastructure projects and public space improvements identified to benefit from the rezoning. Religious institutions such as St. Bartholomew’s Episcopal Church and Central Synagogue make up a significant portion of the landmarked properties in question, and the promise of these contributions has led, for example, the Archdiocese of New York to support the plan. City planners have said the rezoning plan will add almost $800 million in upgrades to subway stations and above-ground public spaces.
According to the proposal, areas targeted from improvement include:
- Lexington Avenue/53rd Street and 51st Street (E,M,6)
- Lexington Avenue/59th Street (N,Q,R,4,5,6)
- Fifth Avenue/53rd Street (E,M)
- Rockefeller Center/47th-50th Street (B,D,F,M)
- Bryant Park/Fifth Avenue (B,D,F,M,7)
- Grand Central (4,5,6,7,S)
After the plans were released, the city began a study of the aforementioned 3.6 million square feet of unused development rights. As 6sqft noted before, the city will take a percentage of the air rights sales. The exact amount is currently undetermined, though a 20 percent cut or an established floor price are reportedly being considered.
One Vanderbilt, the area’s future tallest tower at 1,401 feet, is the first focus of the rezoning effort. The tower is able to rise to this height because it took advantage of air rights transfers from around the Grand Central area and received zoning bonuses for providing $210 million in upgrades for Grand Central’s subway station.
Midtown East currently has 70 million square feet of office space, but less than five percent of it was built in the past 20 years. According to Cuozzo, the rezoning is “critical to saving the 73-block district from galloping obsolescence.”
You can read the complete proposal here >>
RELATED:
- City may take a 20 percent cut from Midtown East landmarks that sell their air rights
- City studying the cost of allowing landmarked Midtown East properties to sell their air rights
- City releases Midtown East Rezoning plan; could add 16 new towers
- Skyline Wars: One Vanderbilt and East Midtown Upzoning Are Raising the Roof…Height!
Conceptual image depicting all the proposed sites of the East Midtown rezoning, fully built out. Courtesy CityRealty
