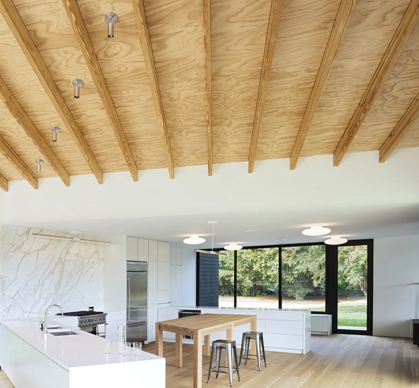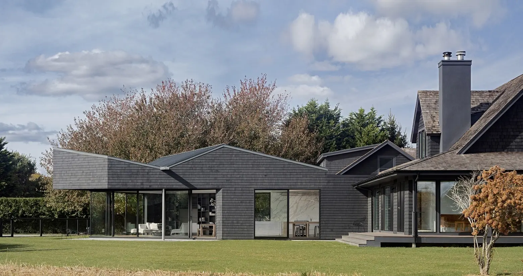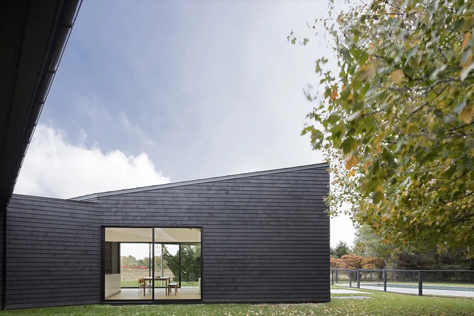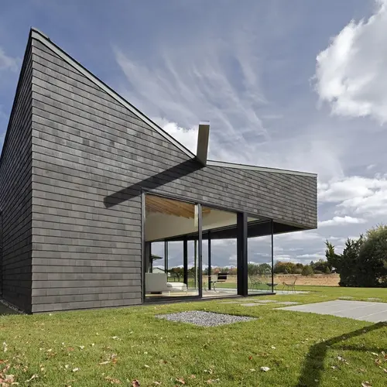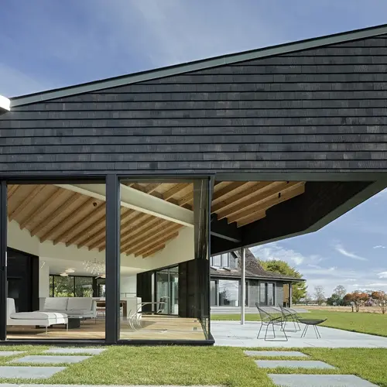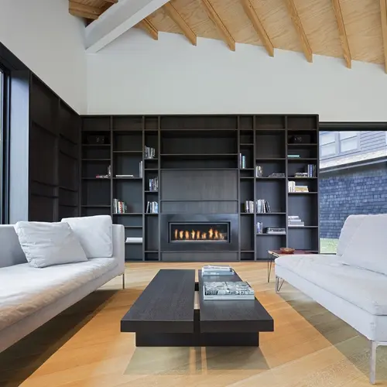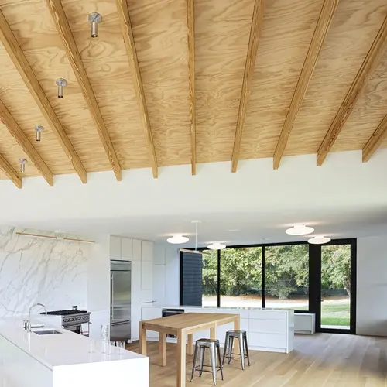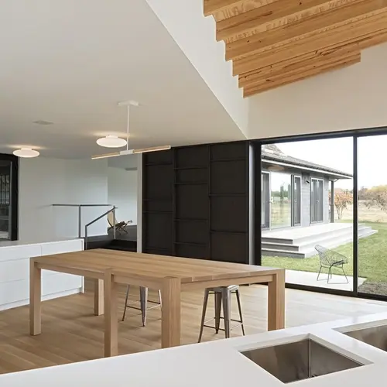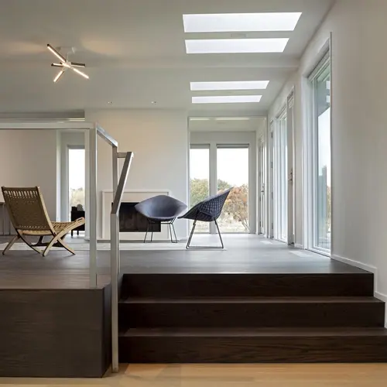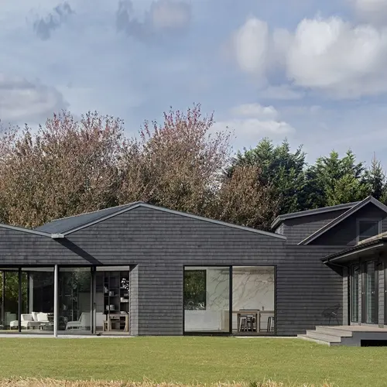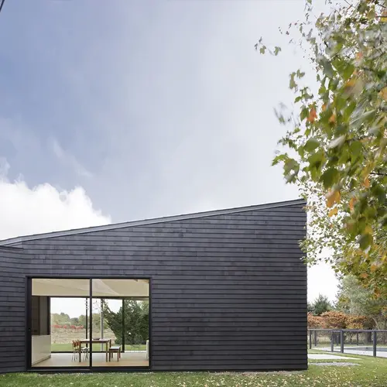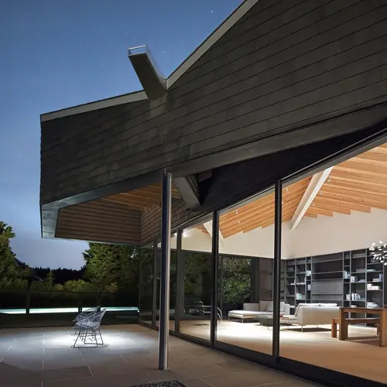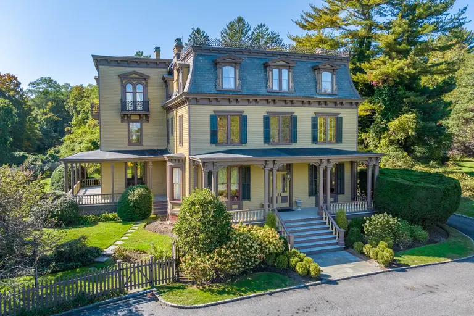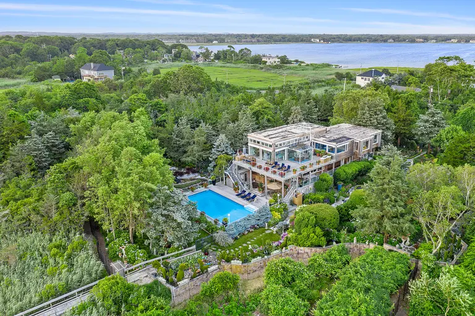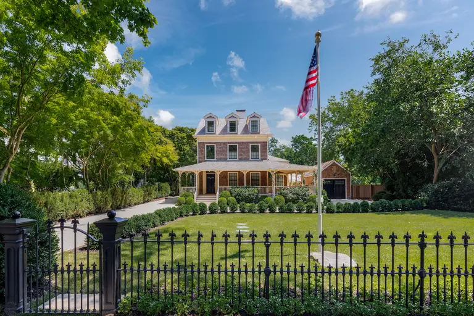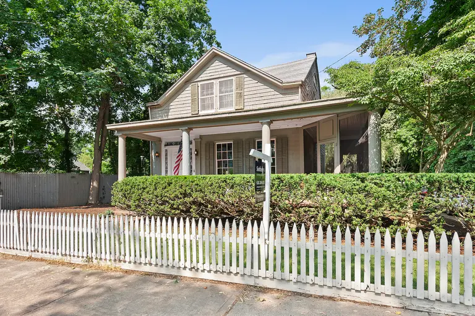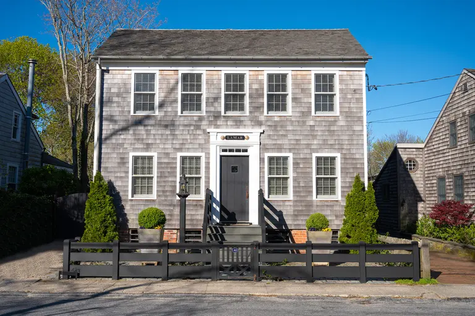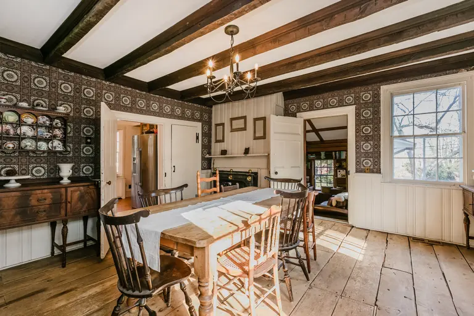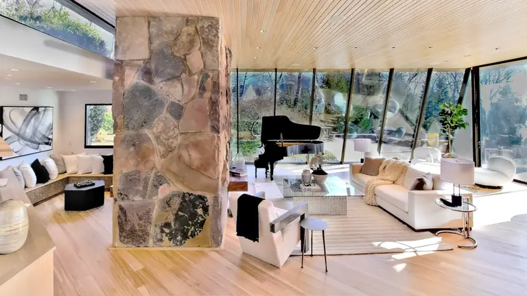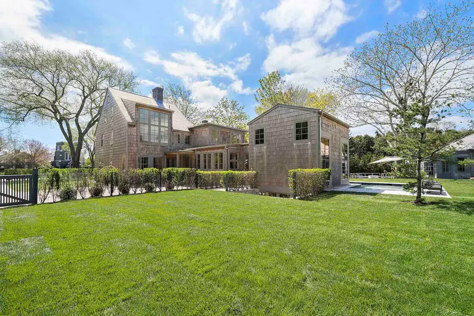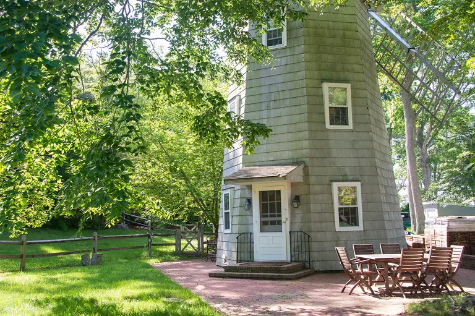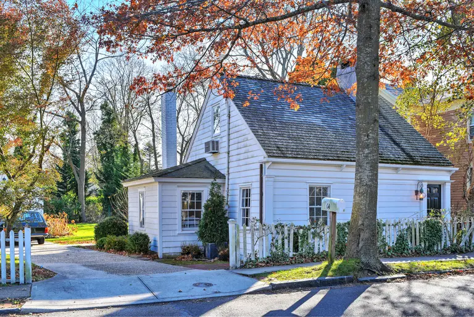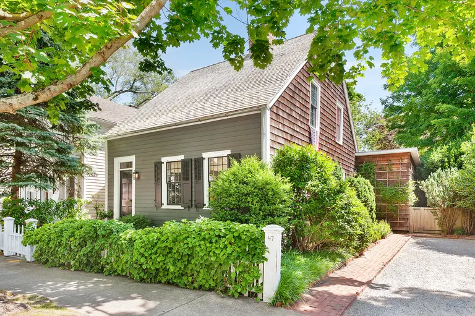Desai Chia Architecture combined a traditional Hamptons cottage with a bold modern addition

Located in the quaint hamlet of South Hampton, Water Mill is home to some truly beautiful modern architecture thanks to its picturesque ocean backdrop and preserved greenery. And this 4,600-square-foot house from Desai Chia Architecture is no exception. In 2015, the home underwent a full renovation, and the current structure is an expansion of a traditional shingled cottage upgraded with a modern addition.
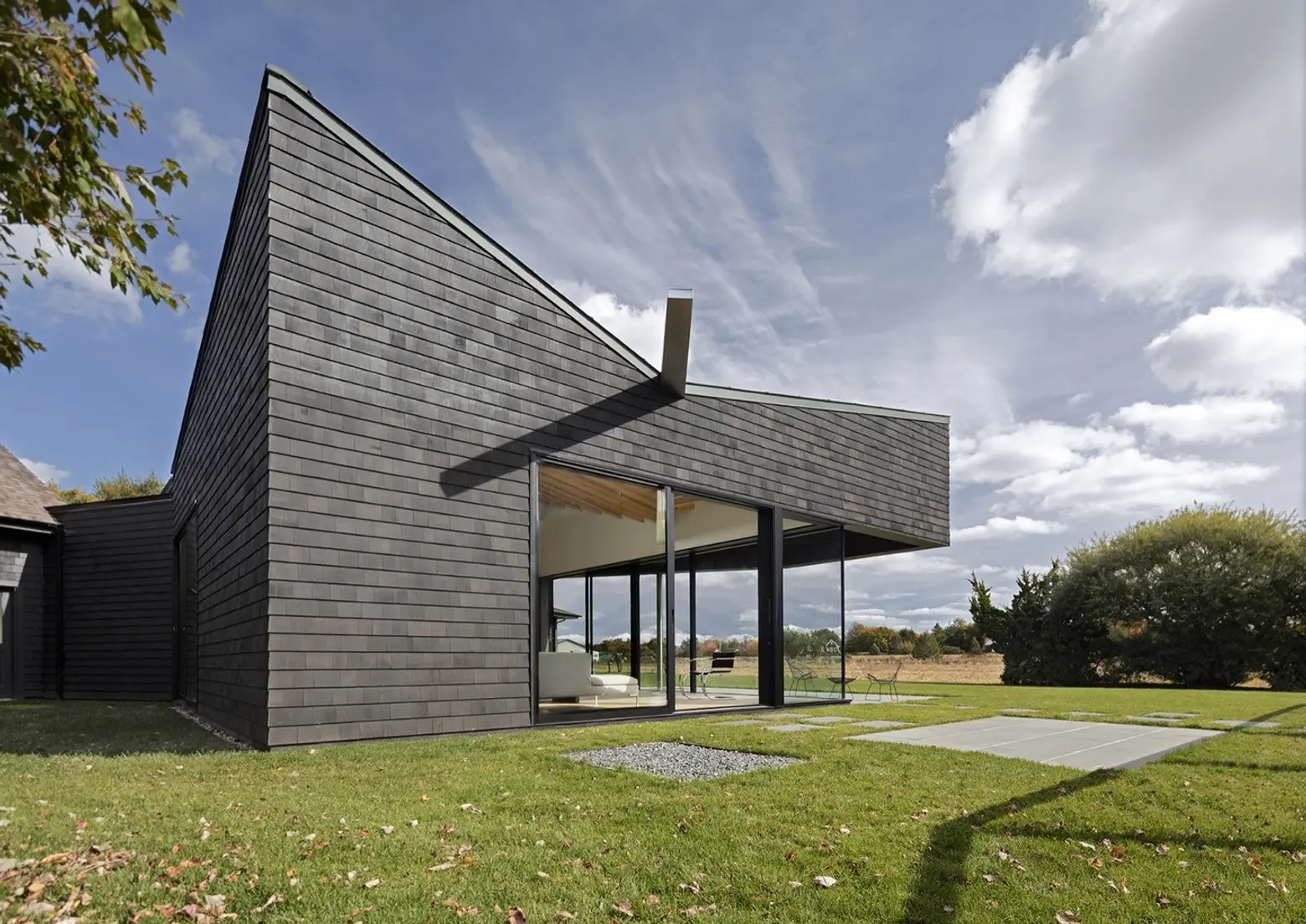
In addition to structural changes, the home’s placement on the property was improved. As explained by the architect, “The design reorients the house to the garden, an existing swimming pool, and the bucolic views of the neighboring farm in order to reinforce the relationships between outdoor activities and the surrounding landscape.”
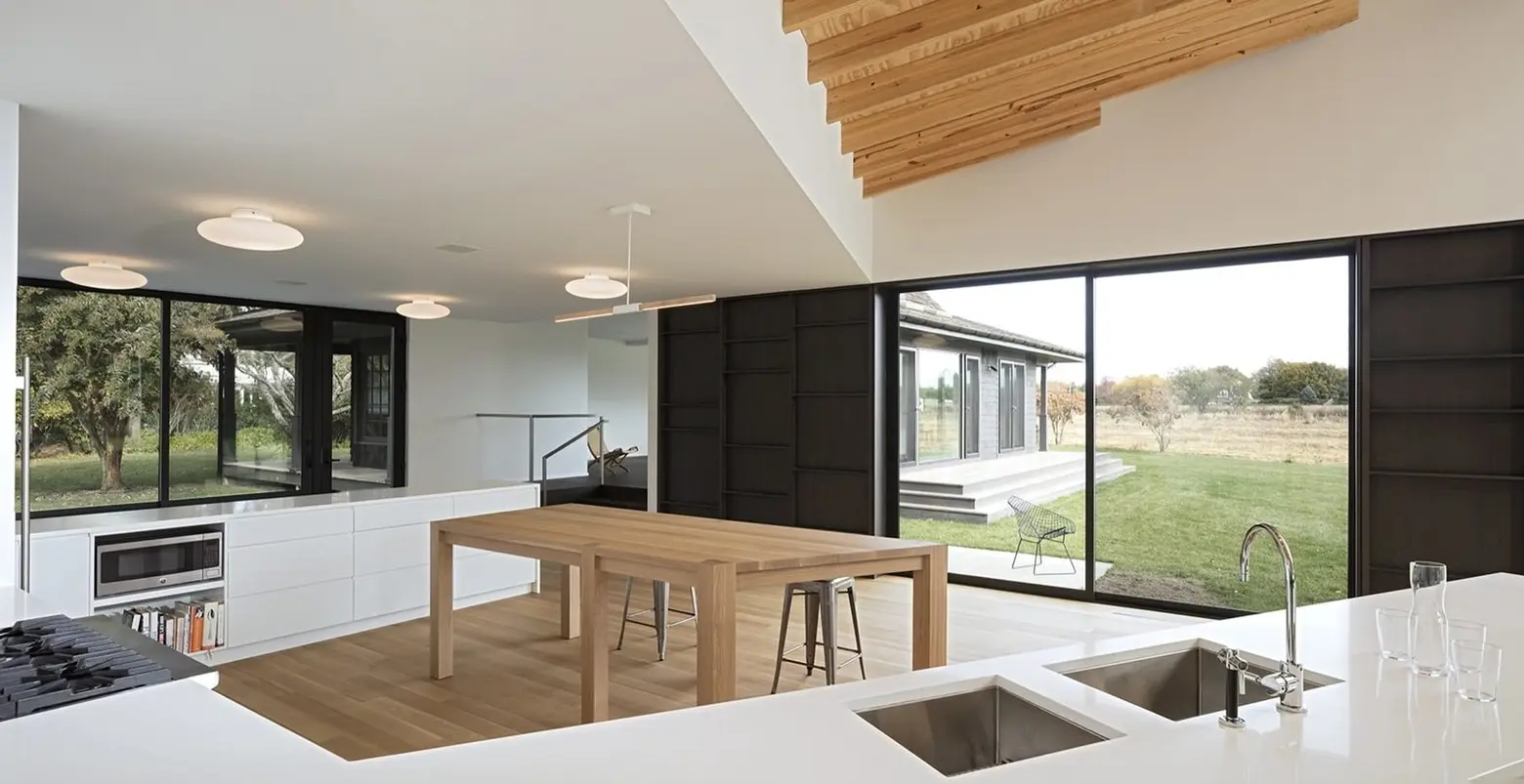
The renovation also included the transition of the living area, dining room and, kitchen from the old cottage into the new space in order to create stronger engagement to the outdoor areas.
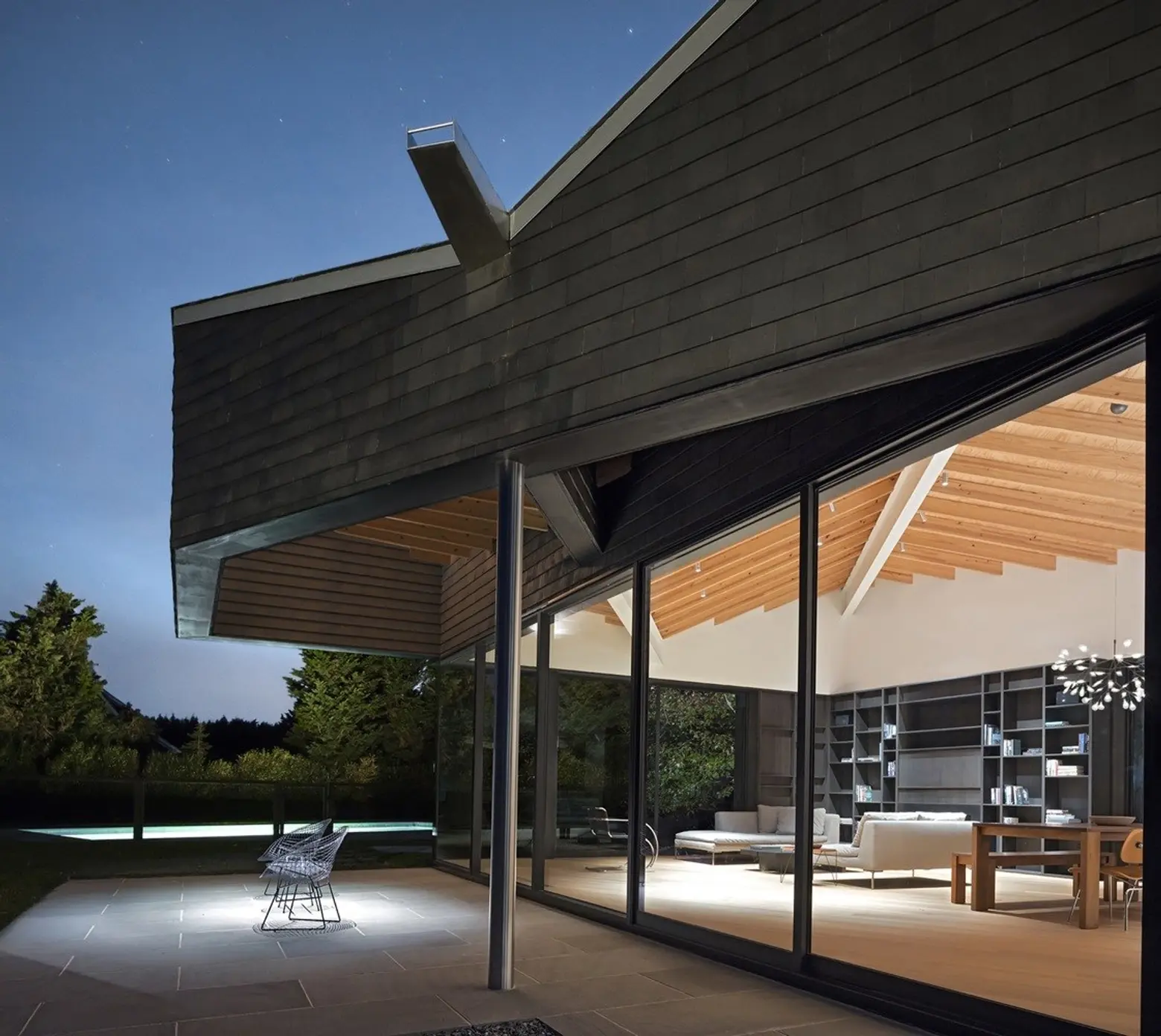
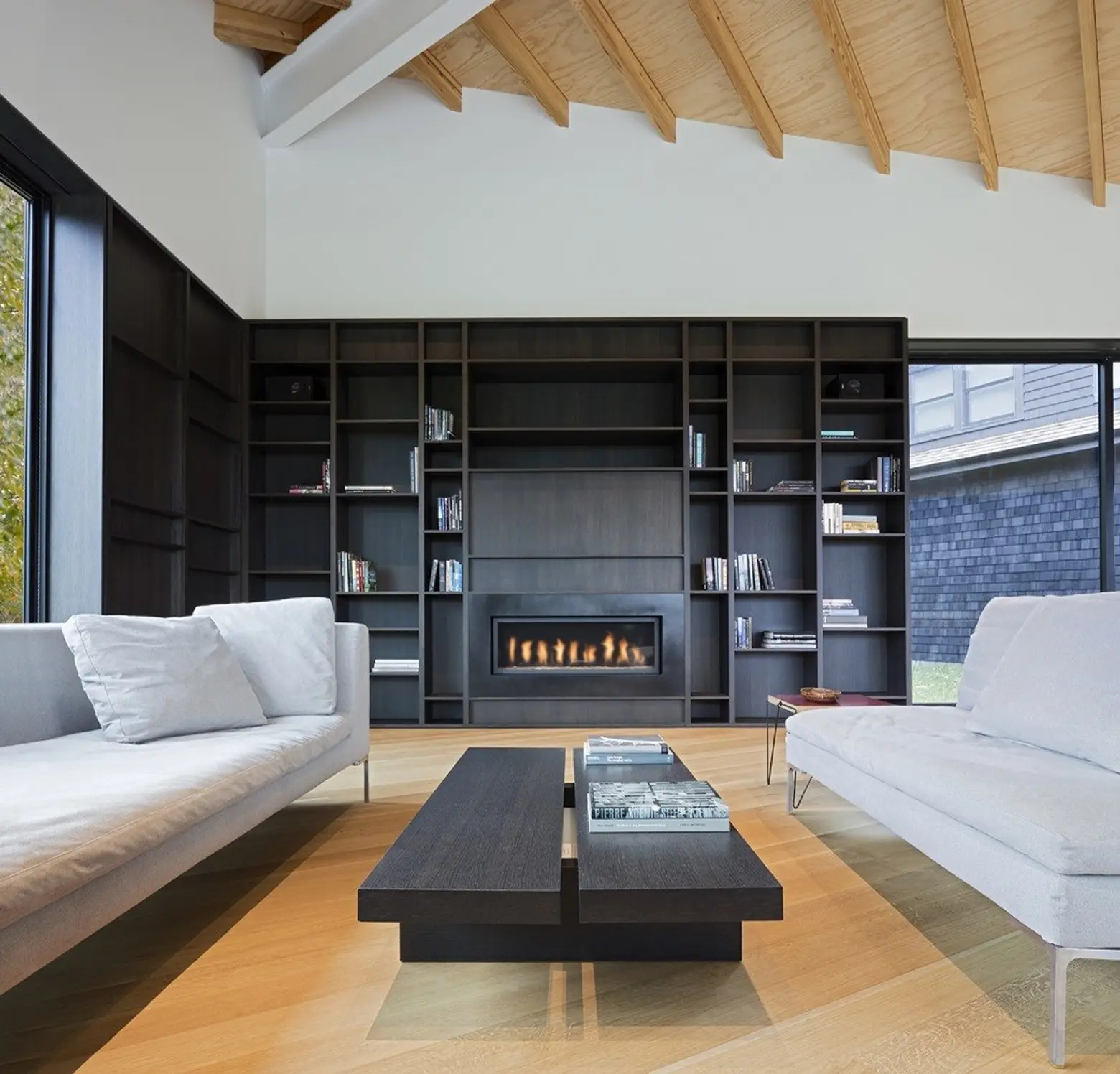
The new design also aims to better support social connections inside the home, as the new main entrance directs guests directly into the shared living space.
In the cottage, the first floor was unified and converted into a large family room, guest suite and home office. Additional larger bedrooms can be found on the second level, as well as a shared bathroom and sitting area strategically placed to provide soothing vistas of the neighboring farm.
When looking at the final structure, the negative space created by the geometric addition is almost as striking as the home itself, “a bold interpretation of vernacular forms and materials,” explains the architect. “The new addition offers an expressive counterpoint to the old cottage; its form is defined by a powerful, undulating, vaulted ceiling of structural framing that celebrates the living areas.”
See more work from Desai Chia Architecture here.
RELATED:
