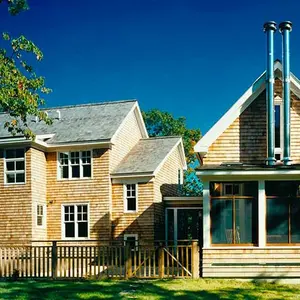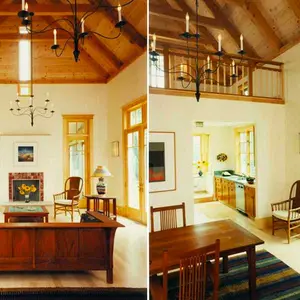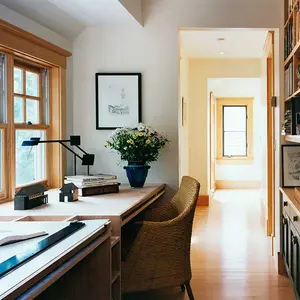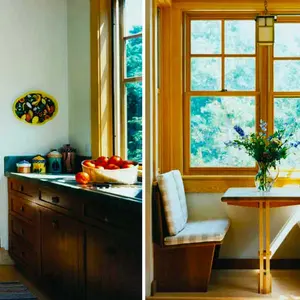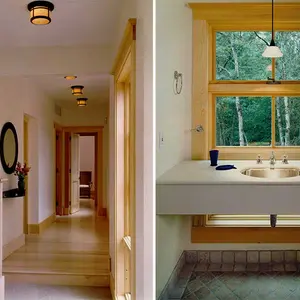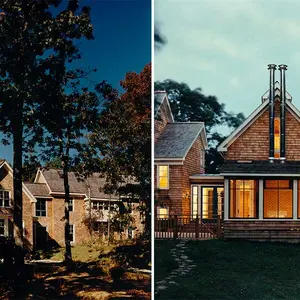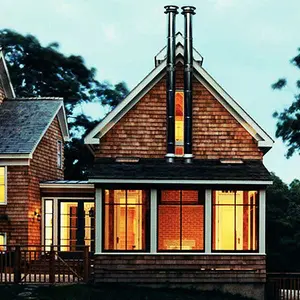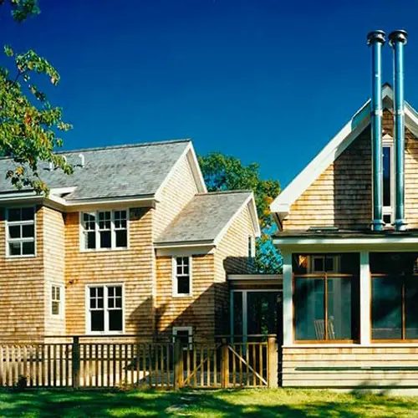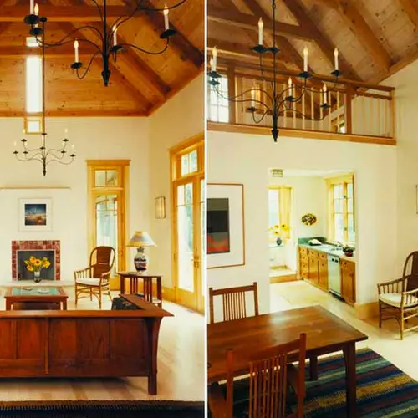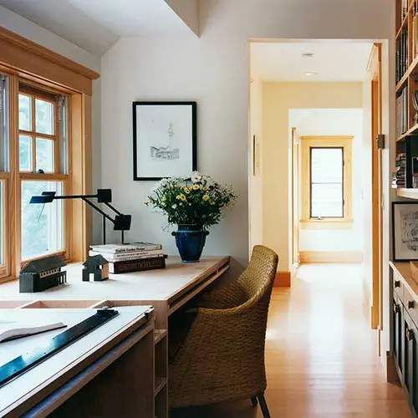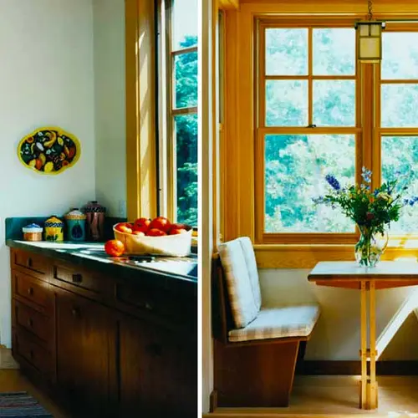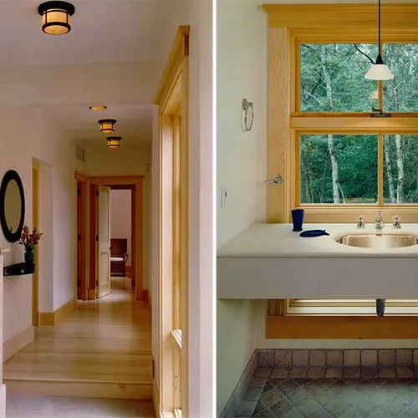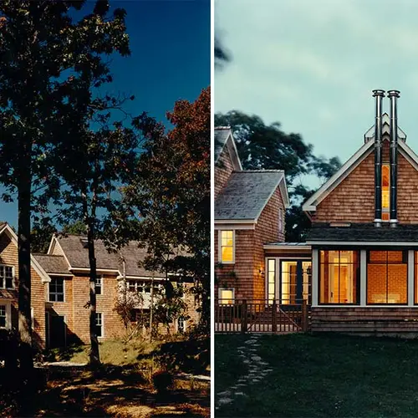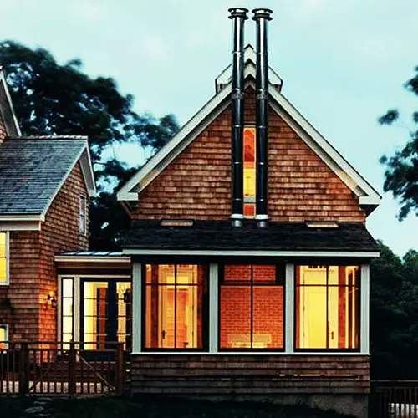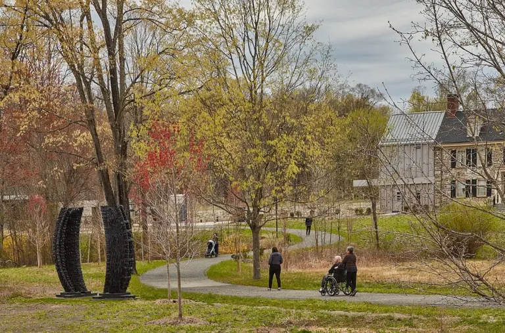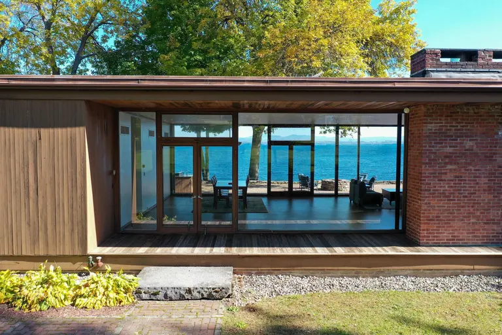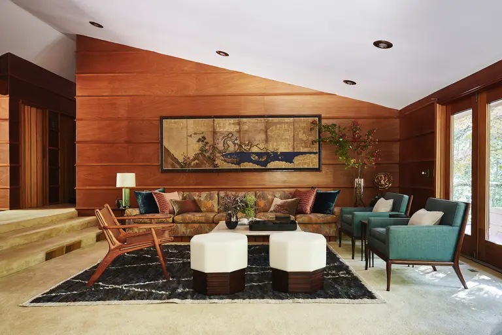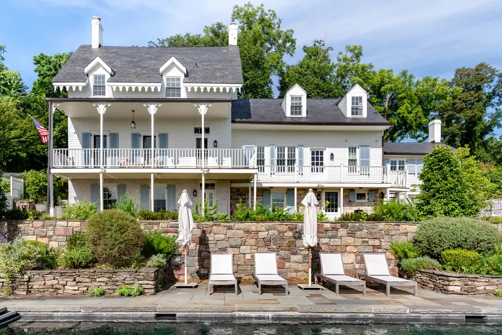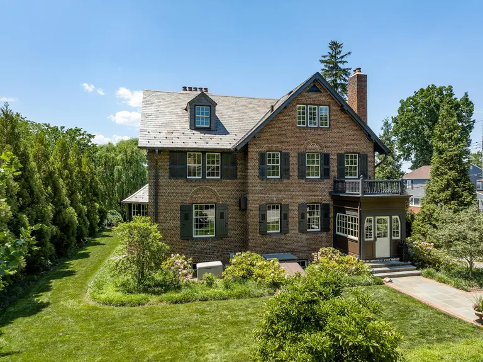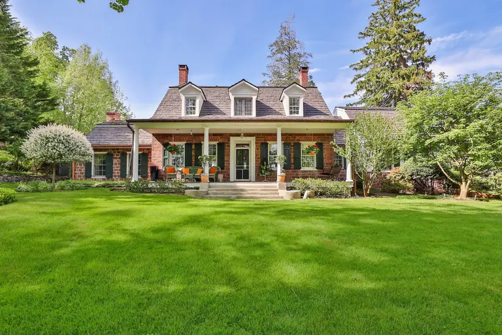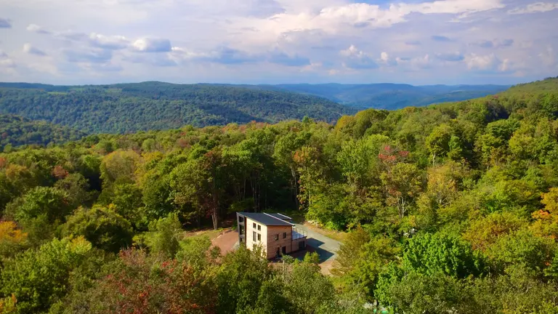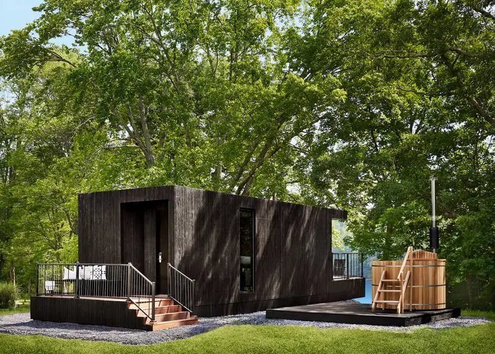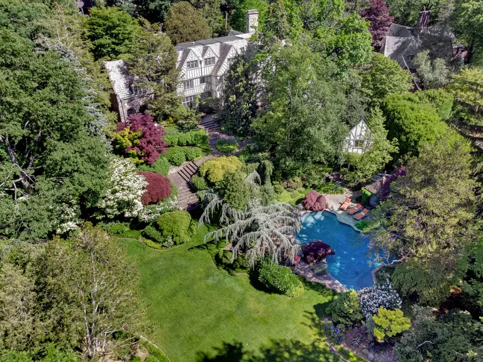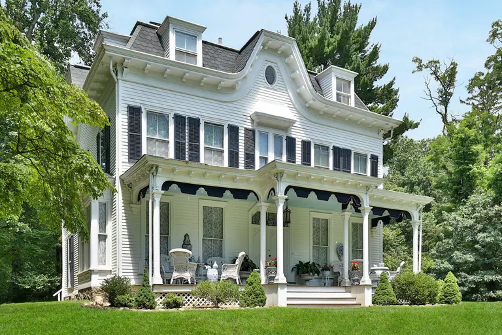Designing This Shingle-Style Home in East Hampton Was a Family Affair for a Young Architect
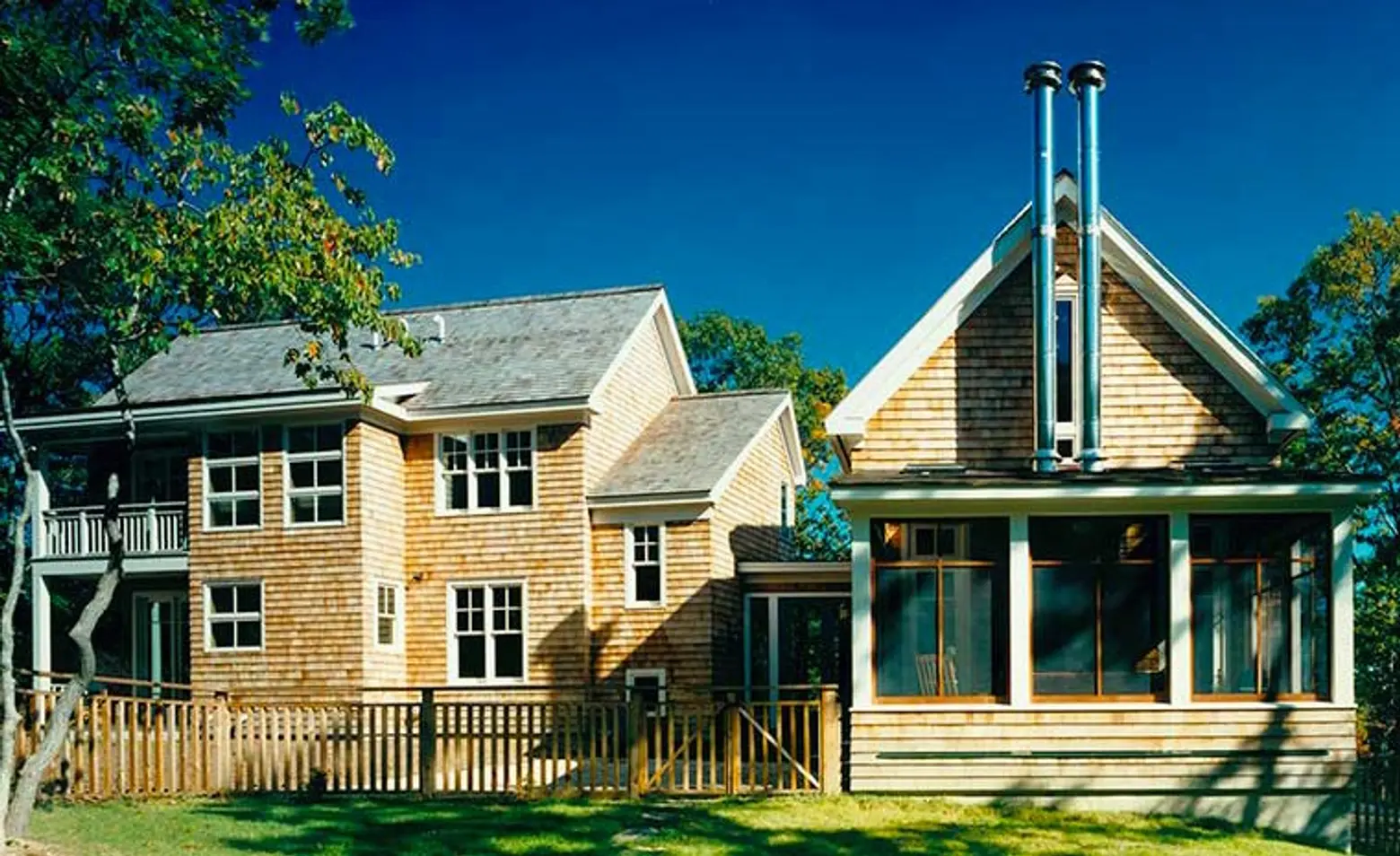
The East Hampton Northwest Woods home is unlike most other projects by CWB Architects. Founding principal Brendan Coburn designed it as the firm was in its infancy, working in collaboration with his father, who was also an architect, and his mother, an interior designer. Its 2,200 square feet are complete with enough space for residents and occasional guests, each bedroom has its own bathroom, and the cupola allows for cross ventilation.
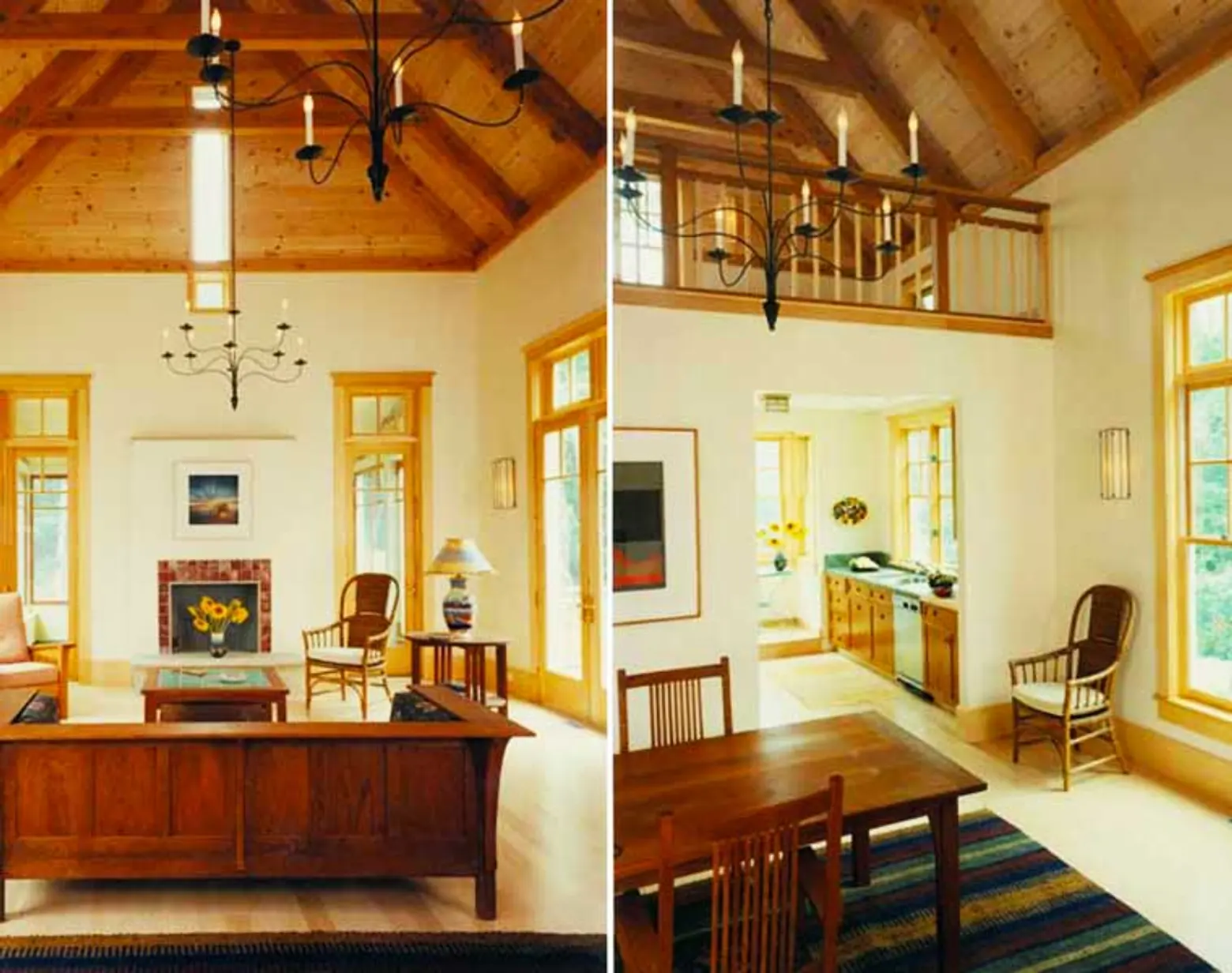
The house was CWB Architects‘ first project and was realized in 1995, the same year the studio opened its doors. Located in DUMBO, the practice consists of a collaborative team of 25 people with three principals, four licensed architects, three interior designers, and model builders. Their strength lies in residential, but also commercial, architecture that strikes a balance between economic feasibility and clients’ needs and taste.
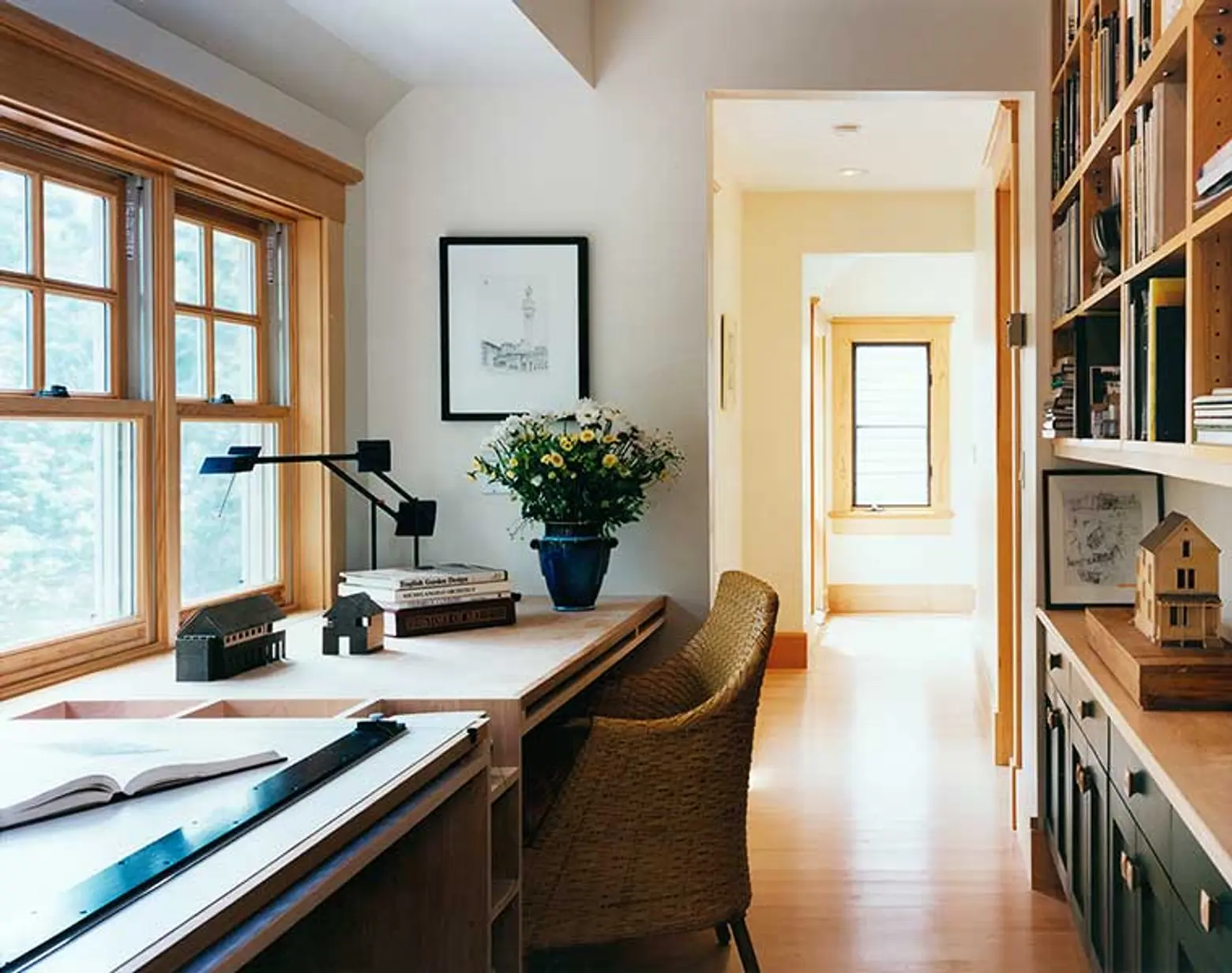
This residence came out as a fairly traditional house, yet the planning is more modern and the details’ execution is closer to a shingle style.
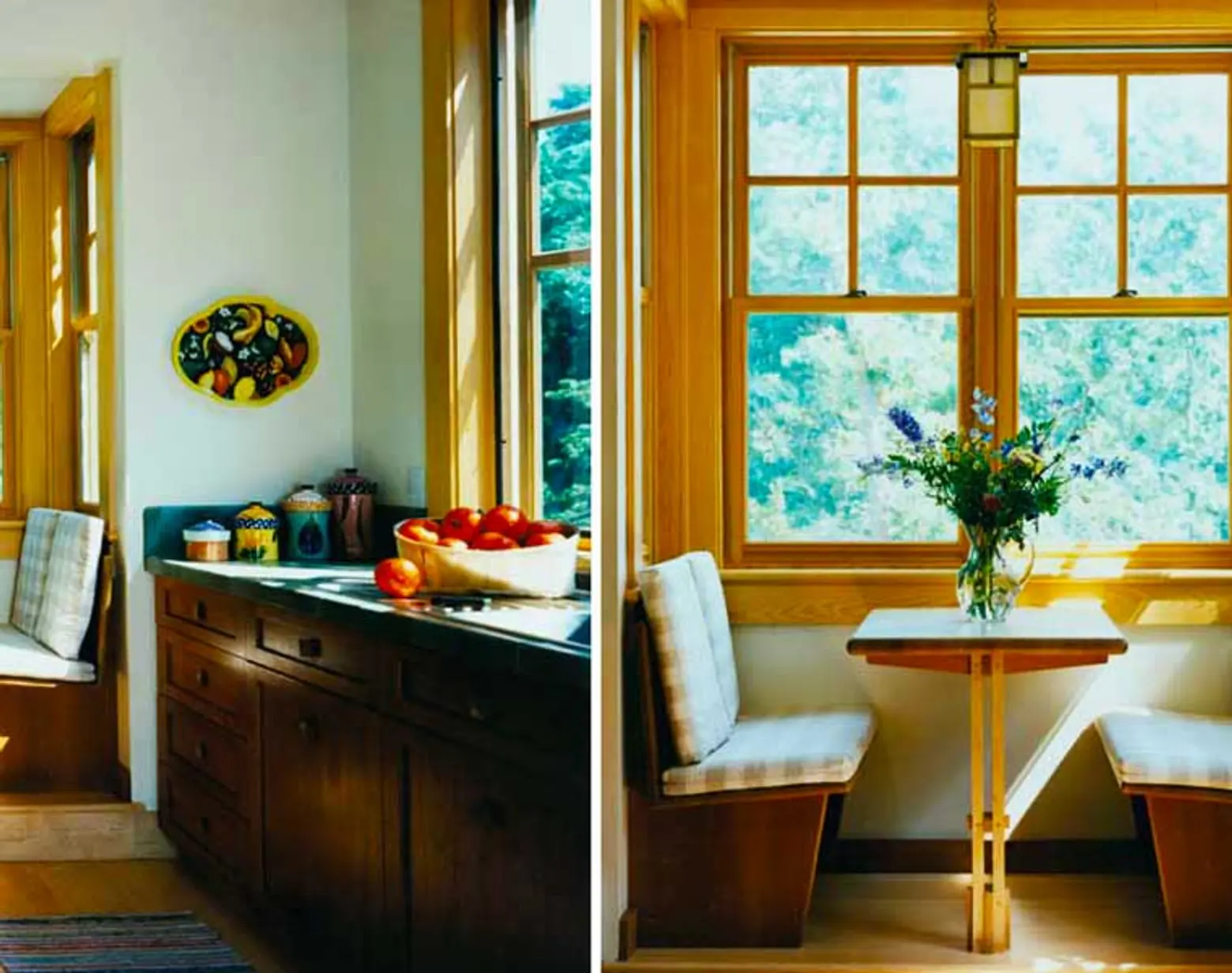
Clad in red cedar shingles on the outside, its interior was built from eastern hemlock timber with a clear pine trim.
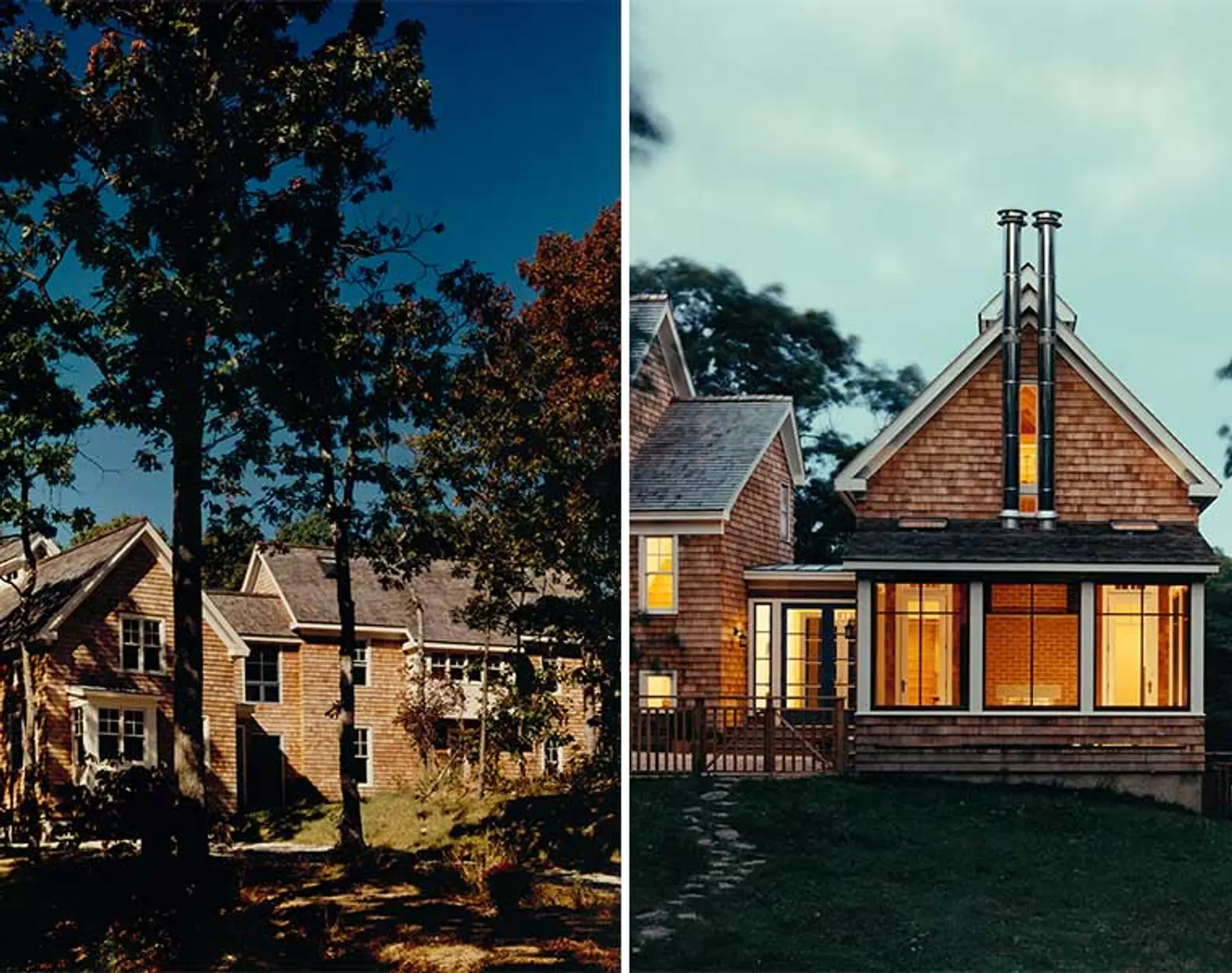
The architects decided to make a division between the public and private spaces and even gave each of the three bedrooms its own private bathroom. A cupola with operable windows draws the warm air up and out of the house, creating cross ventilation and eliminating the need for air conditioning. An indoor-outdoor fireplace is functional throughout the spring and fall, and its decorative duo of stovepipes actually function as flues.
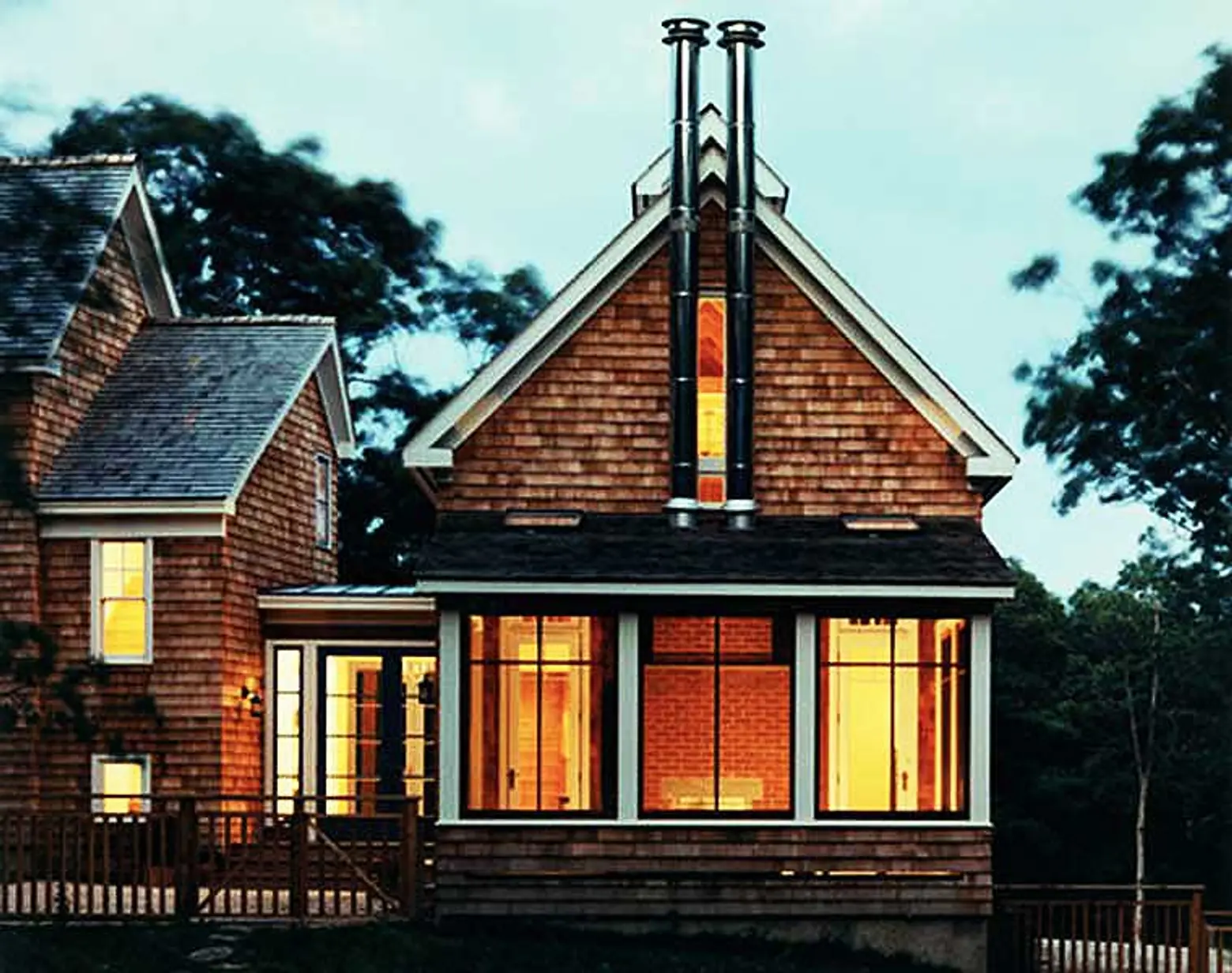
See more stunning homes by CWB Architects on their website here.
RELATED:
- CWB Architects Build a Musically Inspired Pavilion in the Hamptons for a Pianist Client
- CWB Architects’ Bug Acres Uses a Screened Porch to Bring the Outdoors In
- CWB Architects Build a Modern Asian-Inspired Beach House in Southampton
