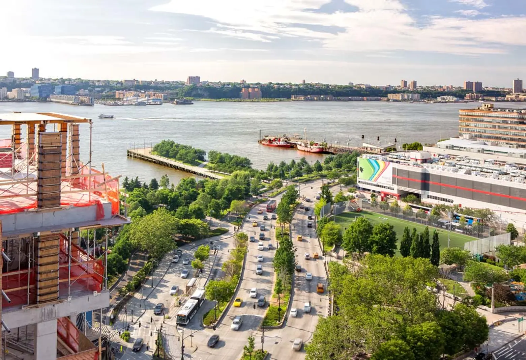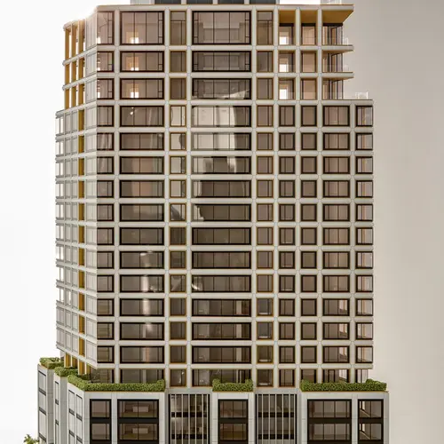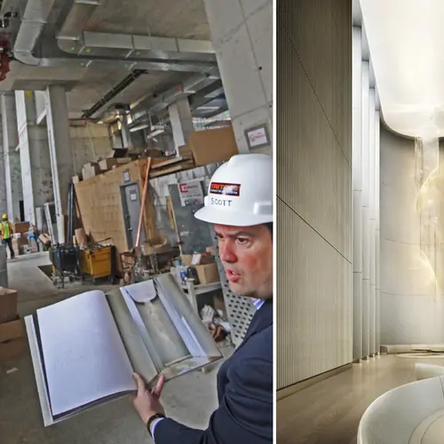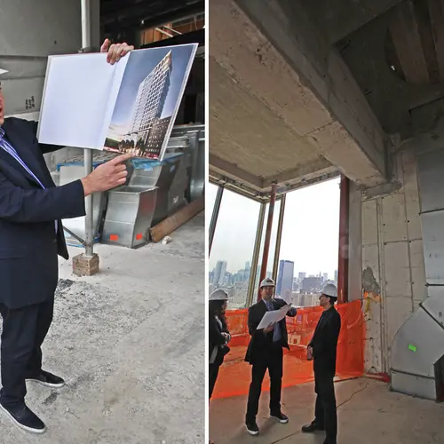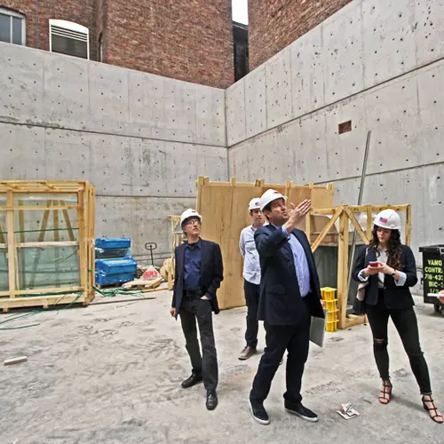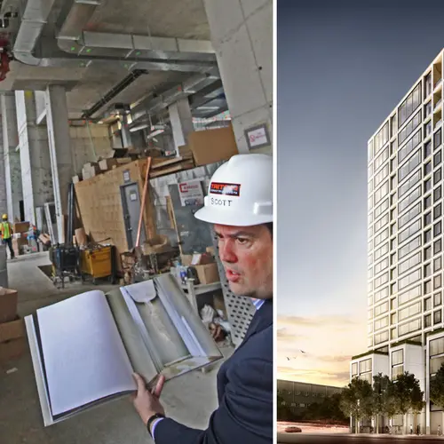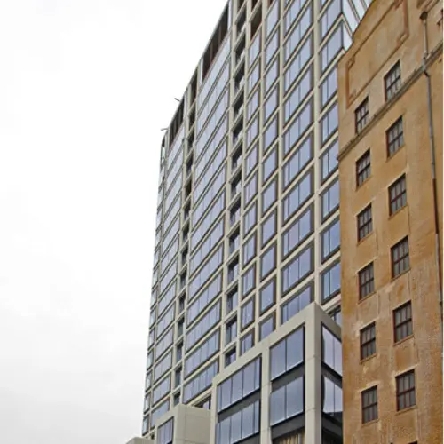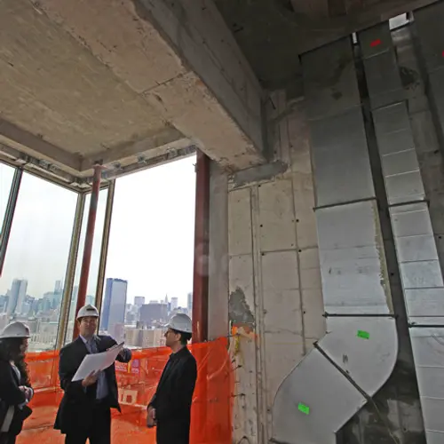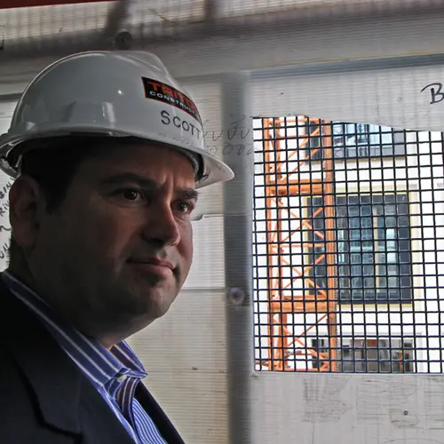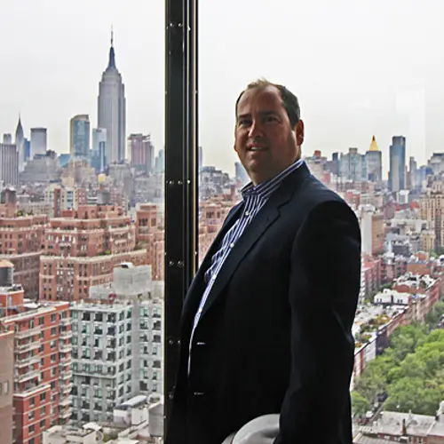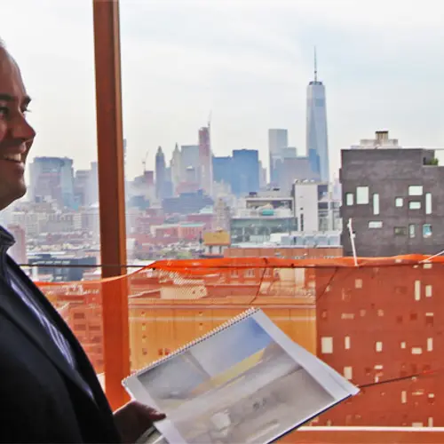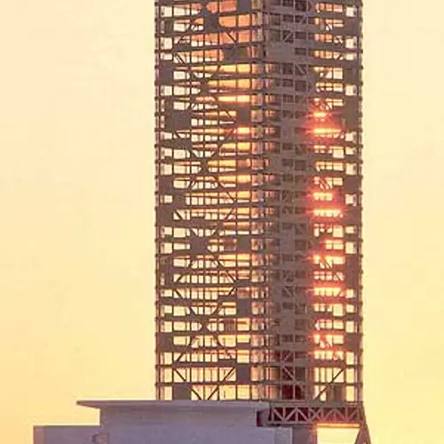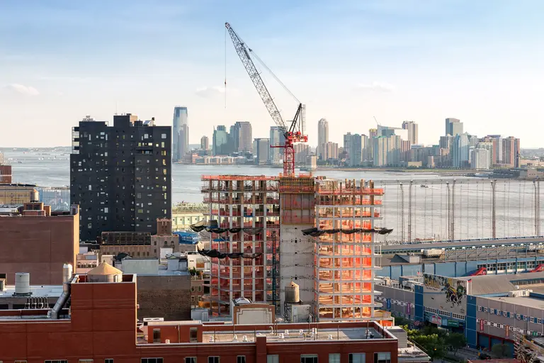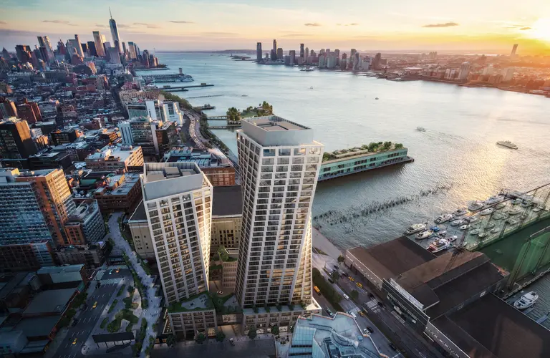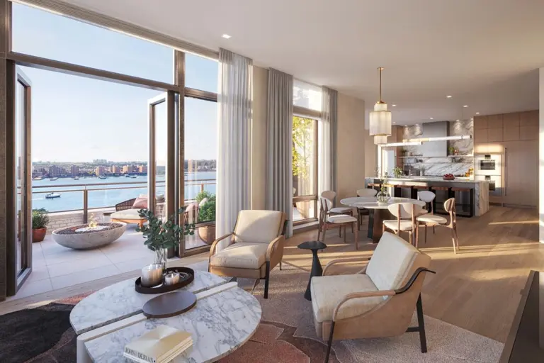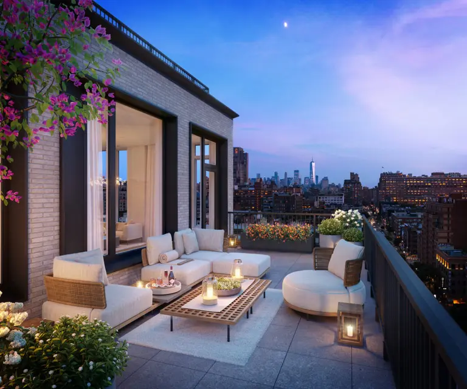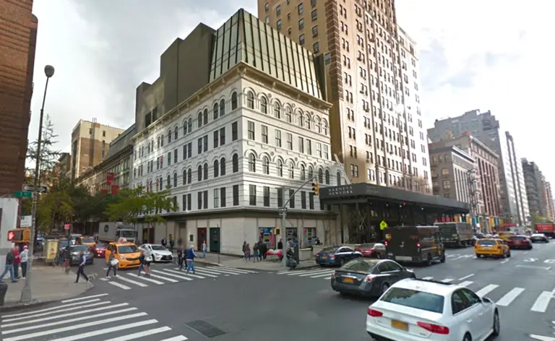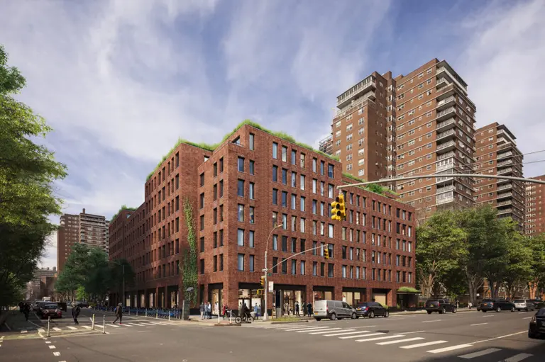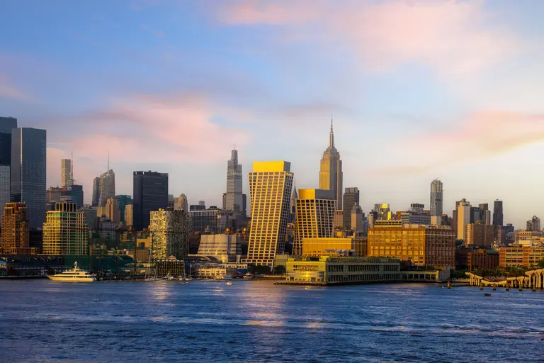Developer Scott Resnick Takes Us Inside Norman Foster’s 551W21
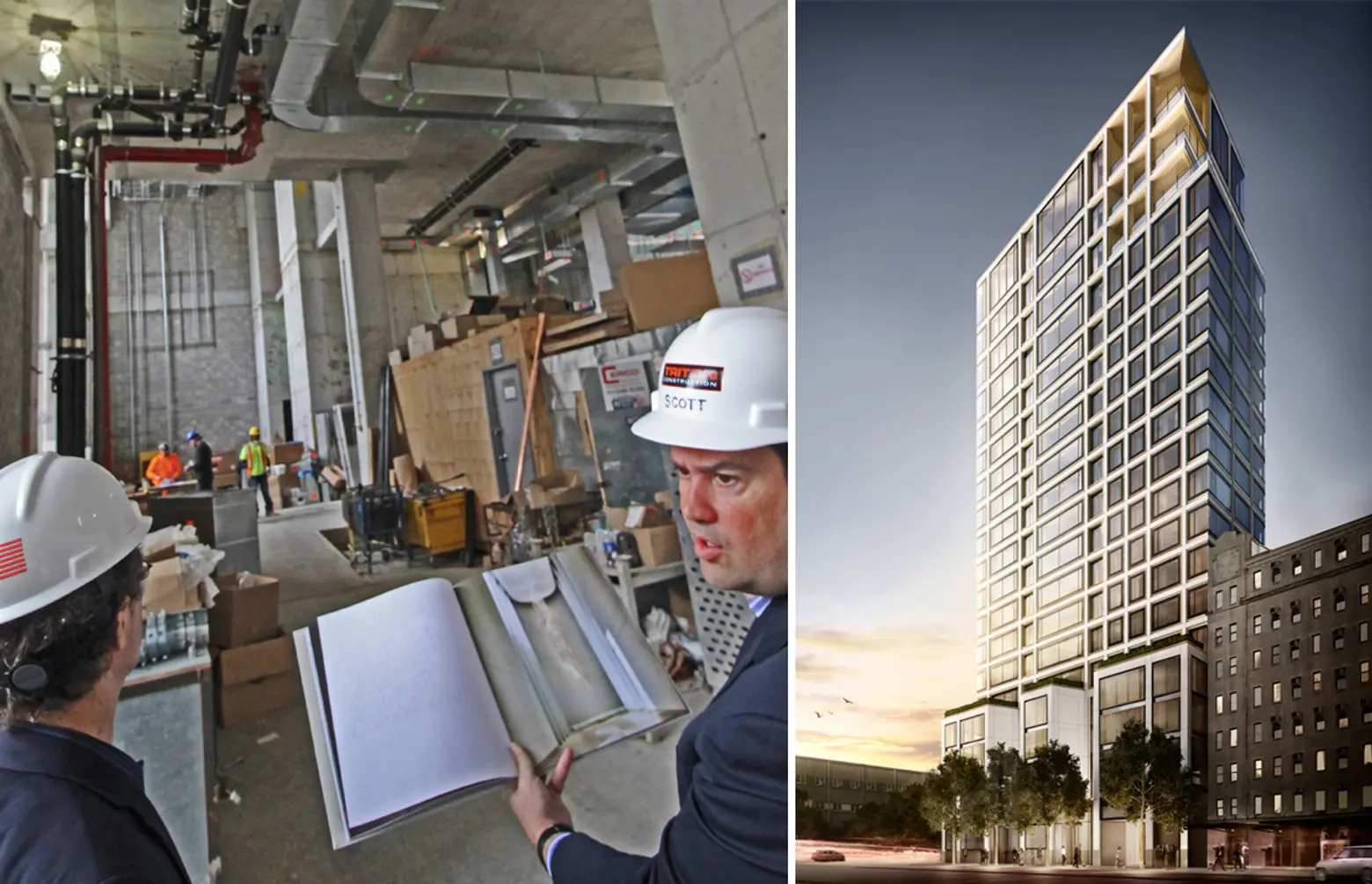
How do you follow up managing the building of the city’s newest and most exciting museum, the Whitney Museum of American Art on the Hudson River waterfront in the West Village, that kicks off the city’s most popular architectural extravaganza, the High Line elevated park? You commission Sir Norman Foster, one of the world’s master architects to rise to the starchitect challenge of the High Line, the city’s seemingly overnight sensation that is a phenomenal explosion of really interesting designs in a city too long mired in architectural mediocrity and bogged down mightily by the burden of rampant NIMBYism, the well-intentioned but dreaded Not In My Back Yard syndrome.
Scott Resnick, the head of SR Capital, has asked Foster to design a 19-story residential condominium building at 551 West 21st Street, half a block west of the High Line. “We’ve got the Hudson River,” Resnick retorts, casually destroying the real estate myth of “location, location, location.”
This, of course, is the back story to the supertall onslaught of the south end of Central Park. How can mere 250-footers at best compete with the 1,000-foot-plus stompin’ boots of oligarchs in and around the city’s platinum core of double-height retailing, grand hoteling and horse-and-buggy bashing? Talk about 76 trombones! Still, in a metropolis of more than eight-million yarns, there is eternal hope for the spunky “little guys,” “da bums.”
Those l’il guys, of course, have got some smarts and are hell-bent on proving that cloud-busting is not the only route to architectural/planning/community heaven.
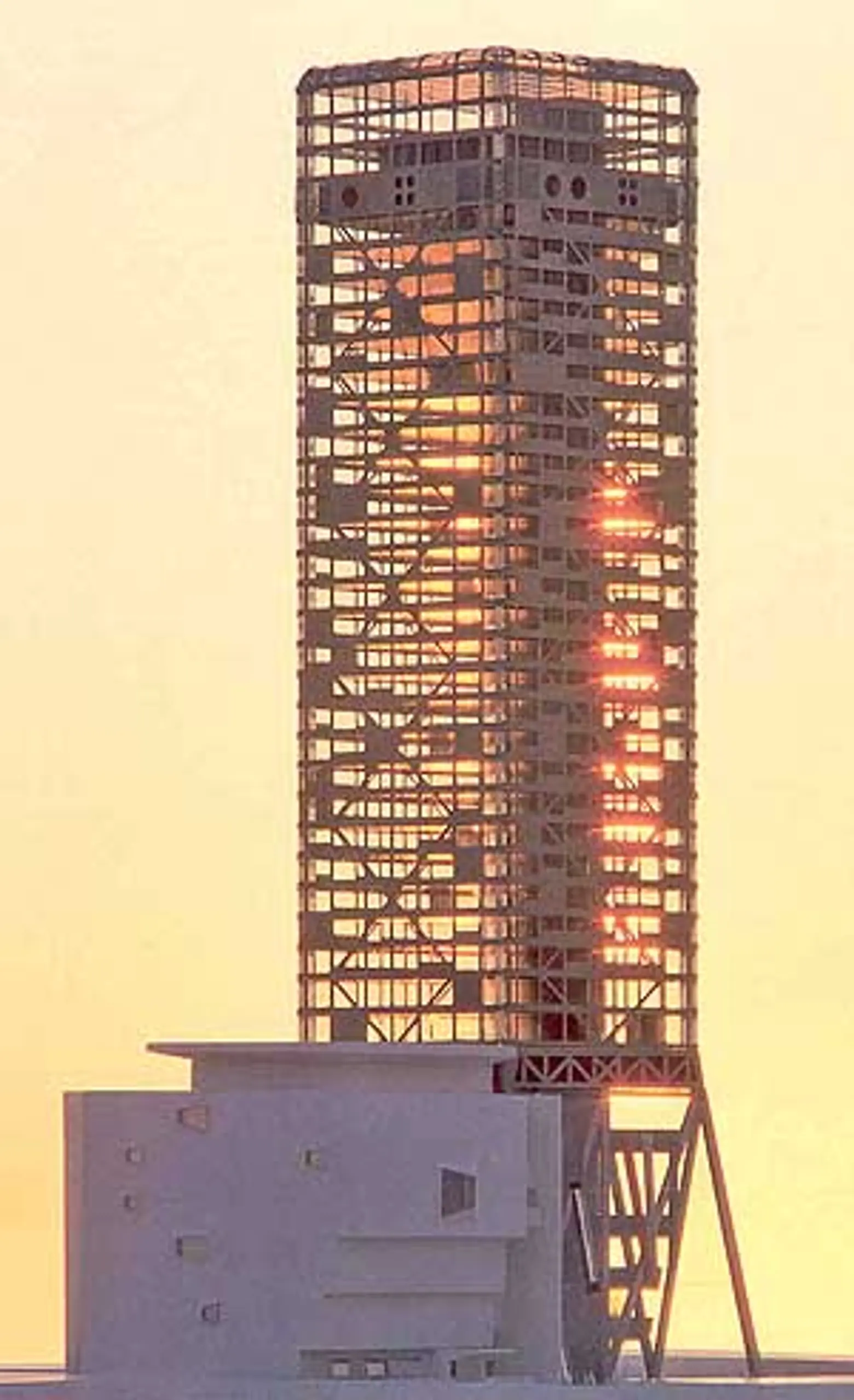 Sir Foster, of course, is no Norman-come-lately and has been startling lovers of the building arts even since he designed a tower of interchangeable metal panels with geometric cutouts for an expansion of the Whitney Museum of American Art on Madison Avenue at 74th Street (left image). His fabulous plan, sadly, did not get built, but thankfully neither did three bad schemes by Michael Graves and a wild and interesting one by Rem Koolhaas. All of this took a lot of time, many heartbreaks–if not heart attacks–and finally the Whitney gave up its ghost and decided to move downtown where the action seems to have settled.
Sir Foster, of course, is no Norman-come-lately and has been startling lovers of the building arts even since he designed a tower of interchangeable metal panels with geometric cutouts for an expansion of the Whitney Museum of American Art on Madison Avenue at 74th Street (left image). His fabulous plan, sadly, did not get built, but thankfully neither did three bad schemes by Michael Graves and a wild and interesting one by Rem Koolhaas. All of this took a lot of time, many heartbreaks–if not heart attacks–and finally the Whitney gave up its ghost and decided to move downtown where the action seems to have settled.
Although there has been a lot of exciting activity and new projects along and straddling the High Line, it ain’t over until the fat lady, who knows where the gold rings should go, sings.
The fat lady, of course, is the new Whitney Museum designed by Renzo Piano at the foot of the High Line, a roto-rooter wind-up-type museum that gobbles accolades like the Cookie Monster. Piano was a partner early in his career with Richard Rogers on the great high-tech Centre Georges Pompidou in 1971 in Paris, and Rogers was an early partner with Foster, whose Hong Kong and Shanghai Bank Building of 1986 came close to overshadowing the Pompidou project.
Some heroes have long careers and don’t hit home runs every time at bat. Foster designed a marvelous double-cylindrical tower for Aby Rosen across from the Carlyle Hotel on Madison Avenue a few years ago but the project struck out with community hobnobs and sadly didn’t get built.
But Piano and Foster are back and swinging their brick-a-bats.
Foster always has a lot of fish in his pots and now has two major projects about to open soon in Manhattan, 551 West 21st Street, and 50 United Nations Plaza for the Zeckendorfs. The latter is very slick and shiny with large bay windows.
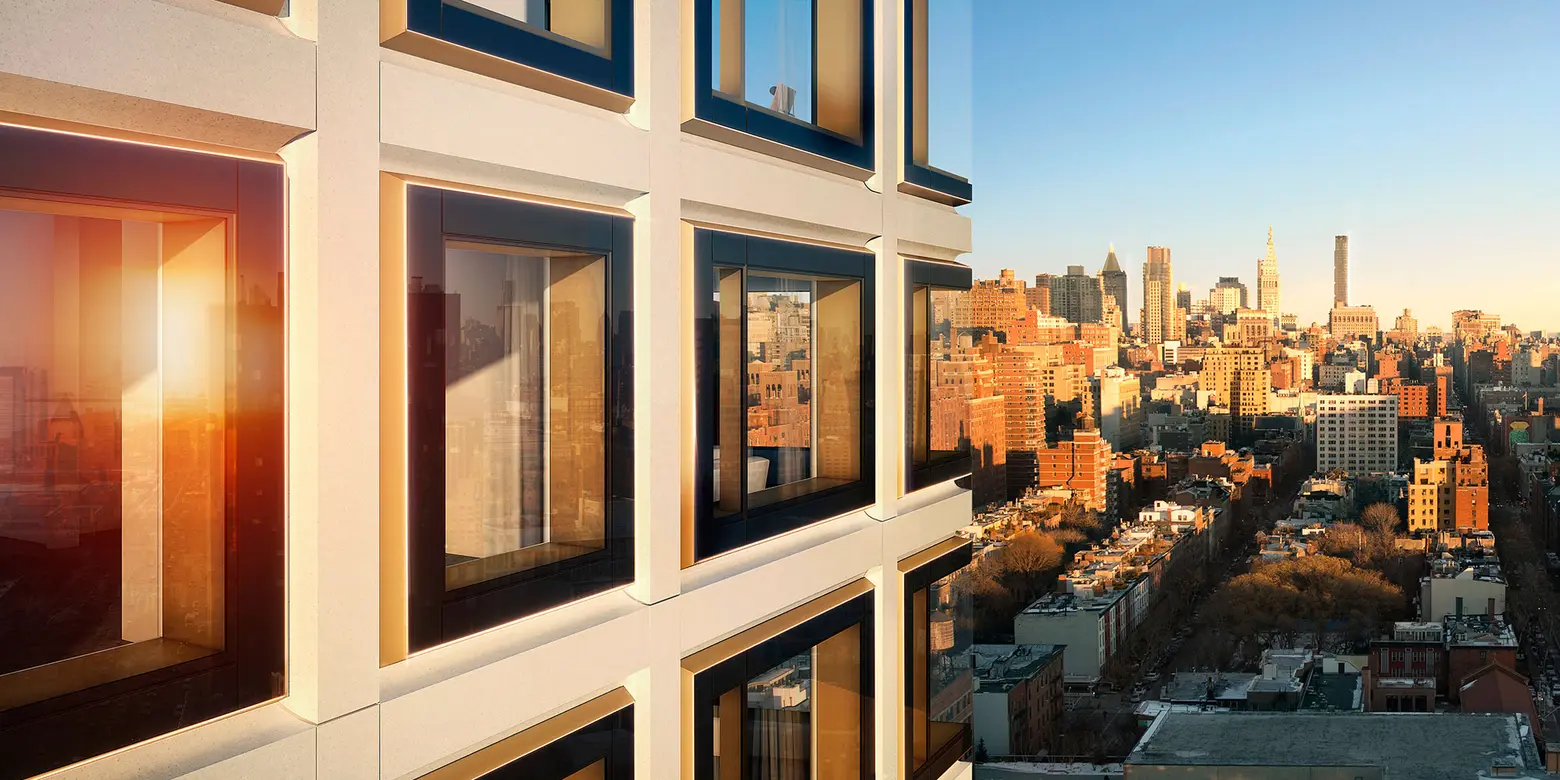
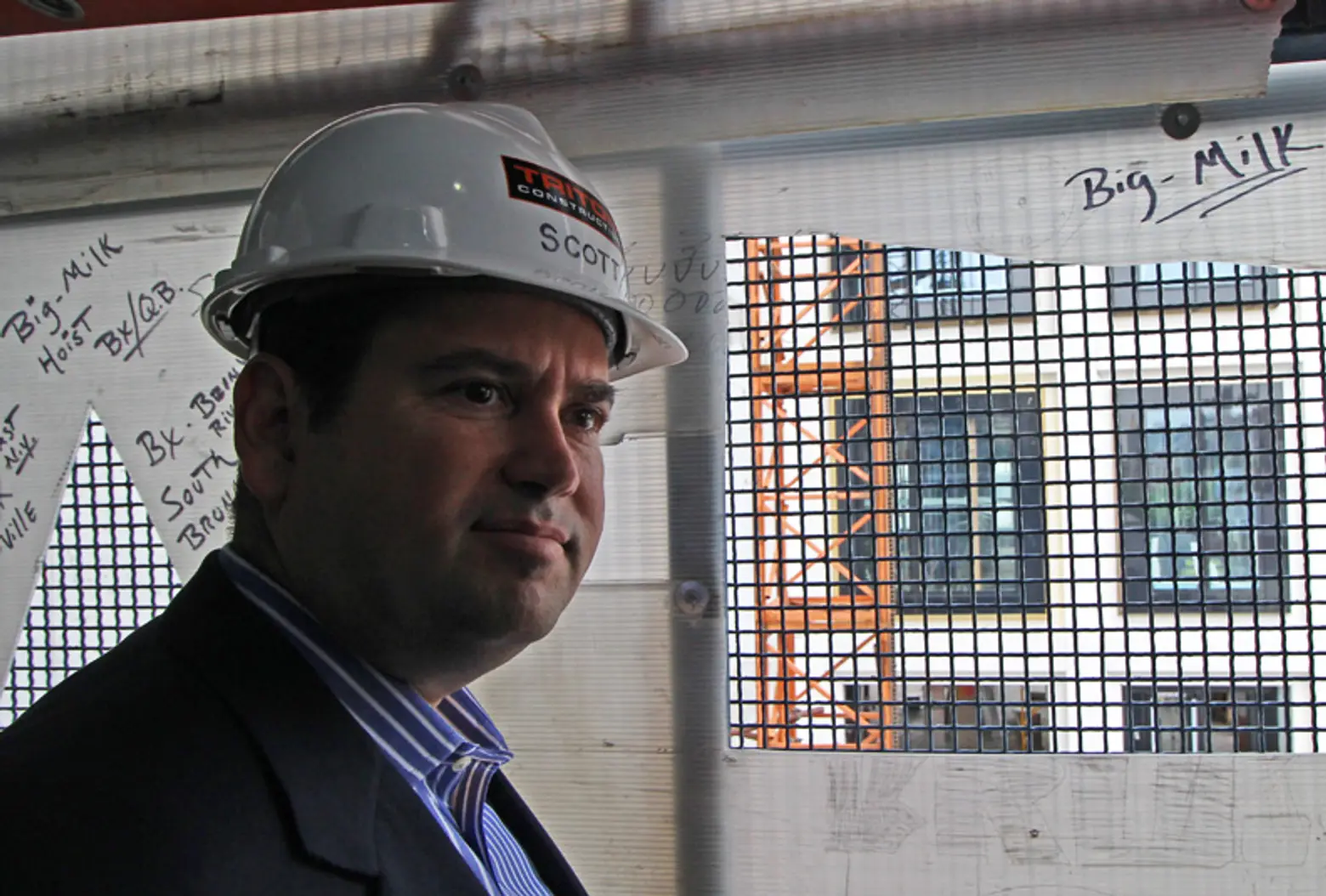 Resnick with 551W21 in the back. You can see the gold/black frames of the windows in the background if you look closely
Resnick with 551W21 in the back. You can see the gold/black frames of the windows in the background if you look closely
551 West 21st Street is less showy but more complicated. Its angled L-shaped plan is not simple and asymmetrical. Its very large windows are almost dazzling: they have darkest-black frames with gold-colored edges that are inset with gentle shallow curves in the building’s pre-cast concrete façade with which the windows are flush. At first the shallow curves are not very noticeable, but Resnick explains that they were designed to add a “golden” glow to the windows, which is further amplified by the fact that the windows have deep seating benches inside that are also richly tinted.
Razzle-dazzle was not Resnick’s mantra, however. The building has been designed from “the inside-out,” he said, adding that he admits that he spent a lot of time studying the floor plans and design of Rosario Candela and J. E. R. Carpenter, the city’s two greatest designers of very luxurious pre-war buildings. The result is very large kitchens and libraries and great interior volumes. (There are a few “open” kitchens on the lower floors but the upper floors are properly and handsomely enclosed.)
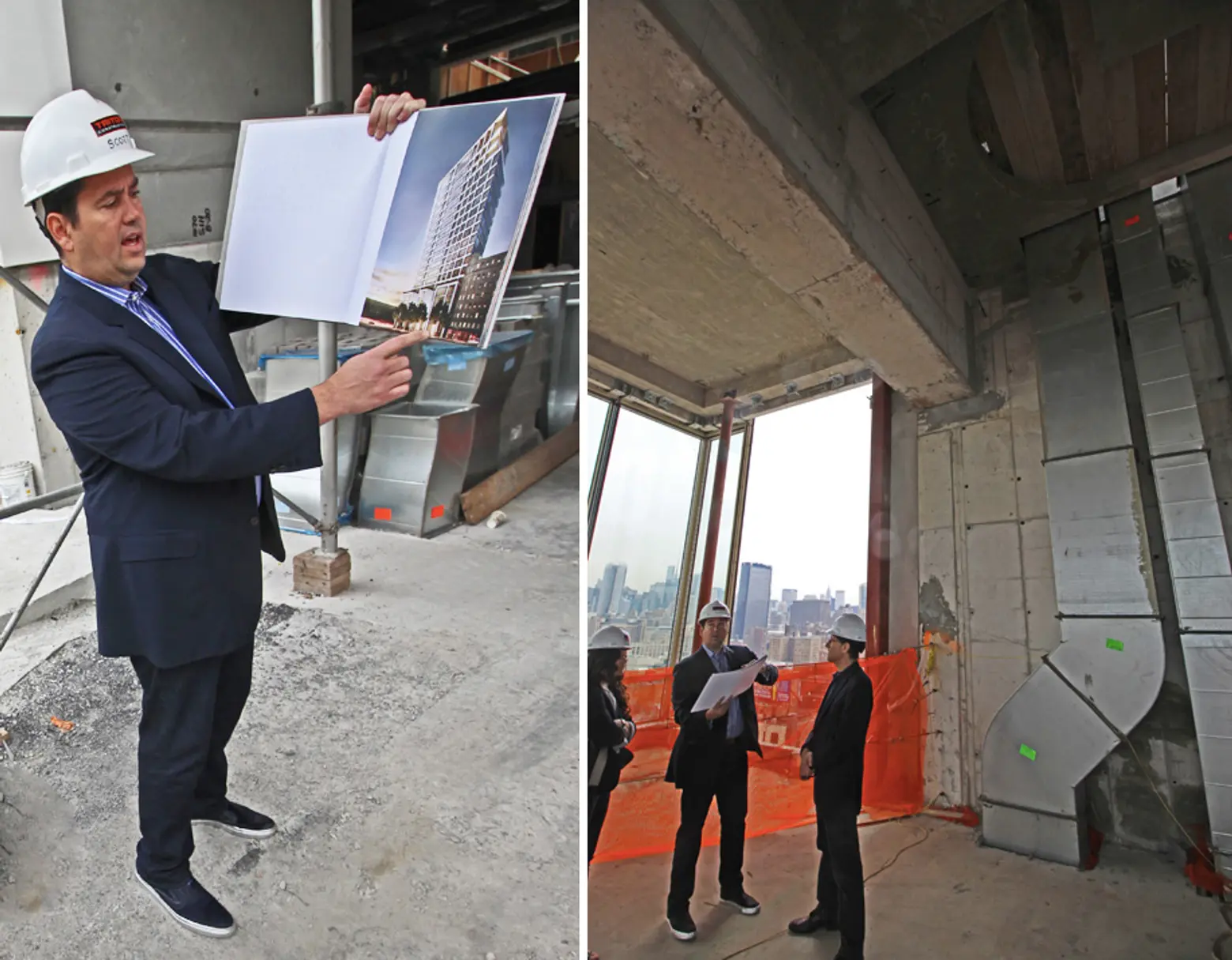
He conceded at a press preview that Harry Macklowe’s 432 Park Avenue is rather sublime and notes that its poured concrete façade is a bit more like marble than his, adding that his 44-unit building will open in the fall.
He delighted in pointing out that his gated driveway will have 20-foot-high, self-supporting planted walls and that the very large and elegant driveway will have valet parking. Mr. Resnick took evident pride showing off the 34-foot-high ceiling at the rounded end of the large lobby that will have custom screens and seating.
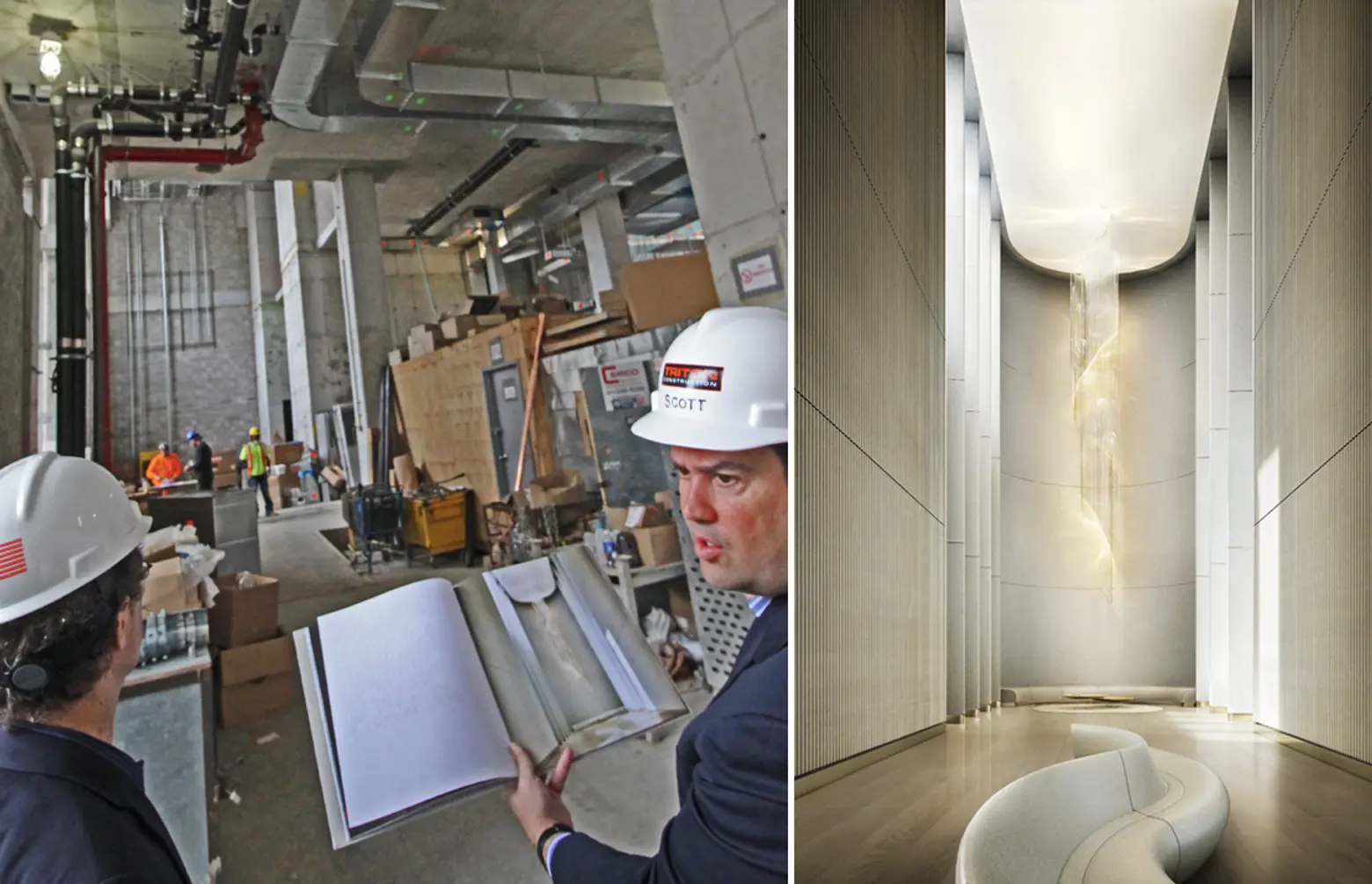
Most apartments will have 11-foot-high ceilings and the penthouses will have 12-foot-ceilings although they looked considerably higher because the ceilings had not yet been “dropped” to conceal the mechanical equipment. One of the three penthouses, a duplex, recently sold for more than $40 million, he said. They have fireplaces. The top penthouse has a 61-foot-long pool and more than 4,000 square feet of roof space.
The building has fabulous views in all directions, especially through his low-iron glass windows that are not green and some of which open.
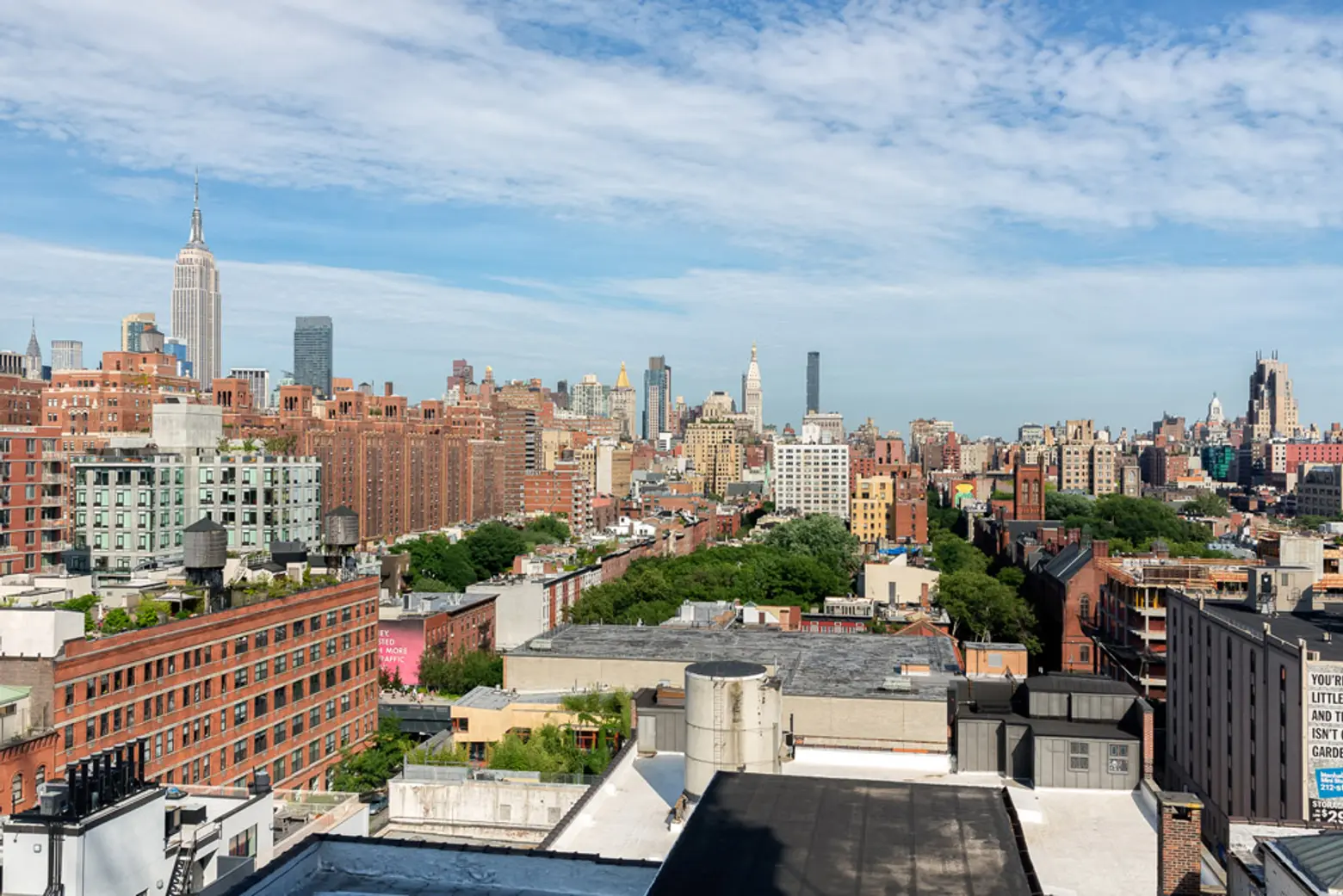 Views from the 17th floor
Views from the 17th floor
The building, which is across from the Chelsea Piers athletic complex, has its own very plush fitness center; Mr. Resnick jested that he really didn’t want his residents having to cross the highway.
The building exudes graciousness and sophistication and Mr. Resnick was quick to point out that the location is where his buyers want to be.
[551W21 at CityRealty]
RELATED:
- 551W21: Norman Foster’s Champagne-Colored Tower Rising Along Manhattan’s New Gold Coast (New Photos)
All photos by Carter B. Horsley, rendering courtesy of Foster + Partners
