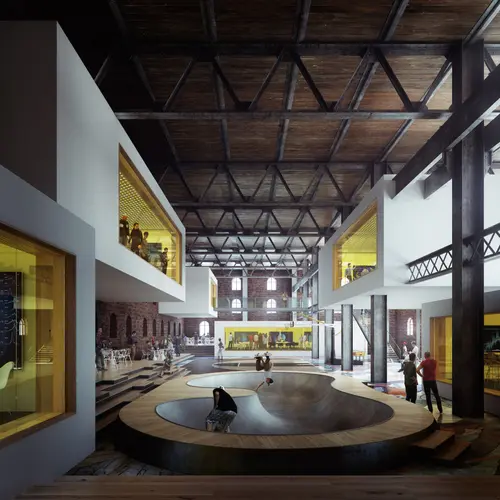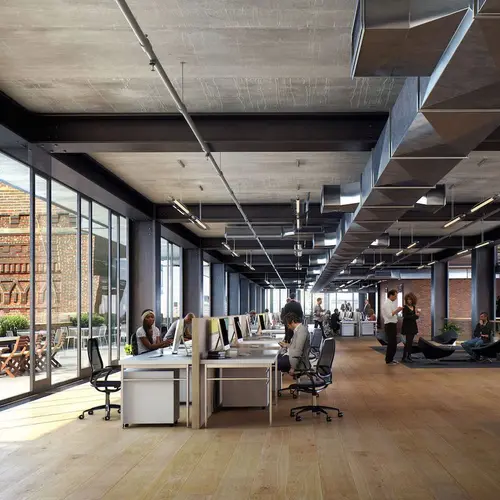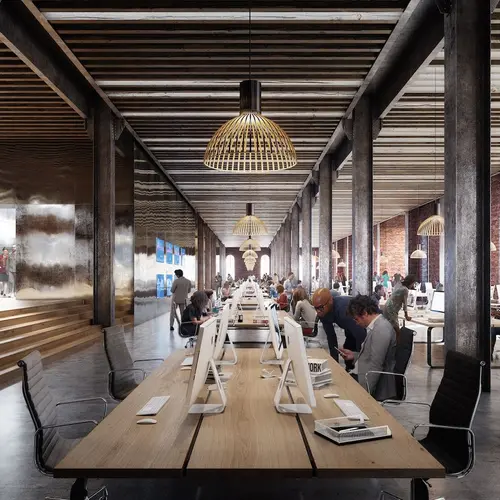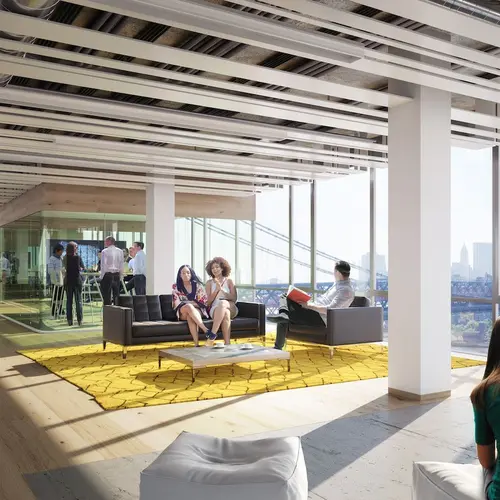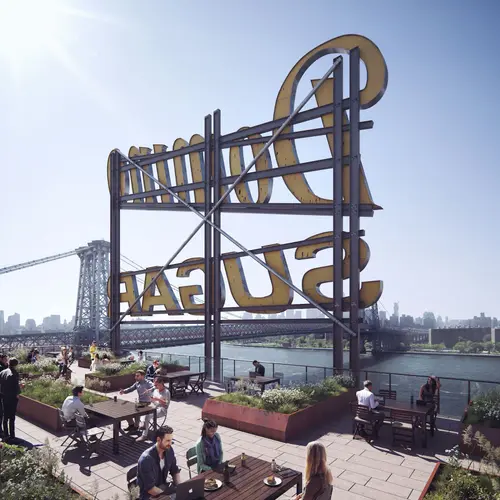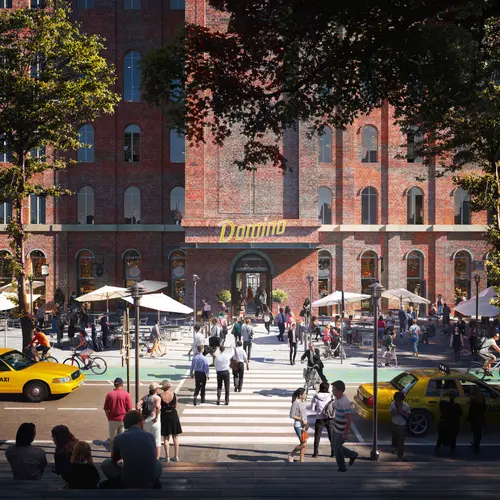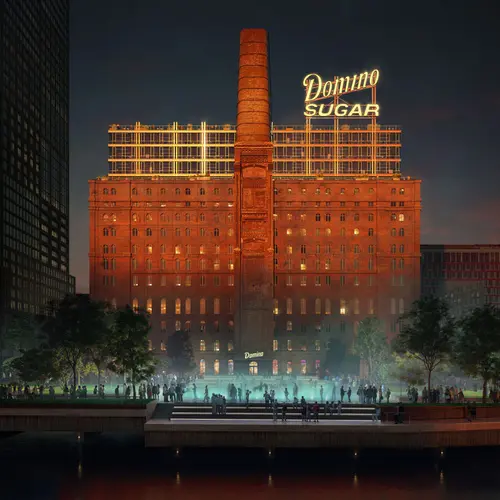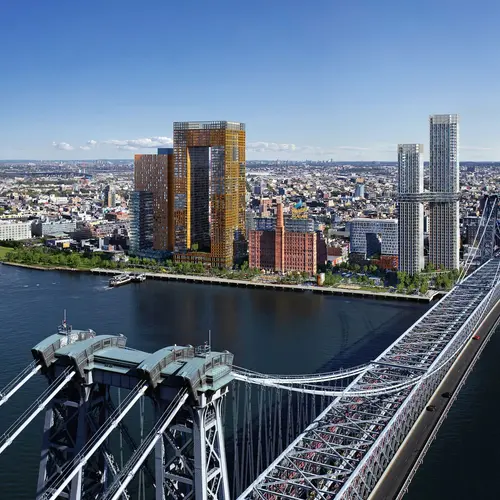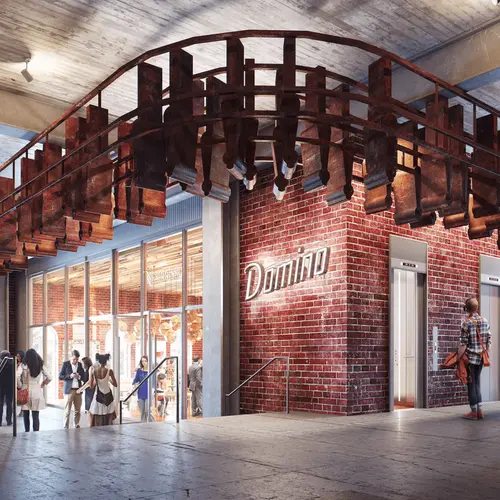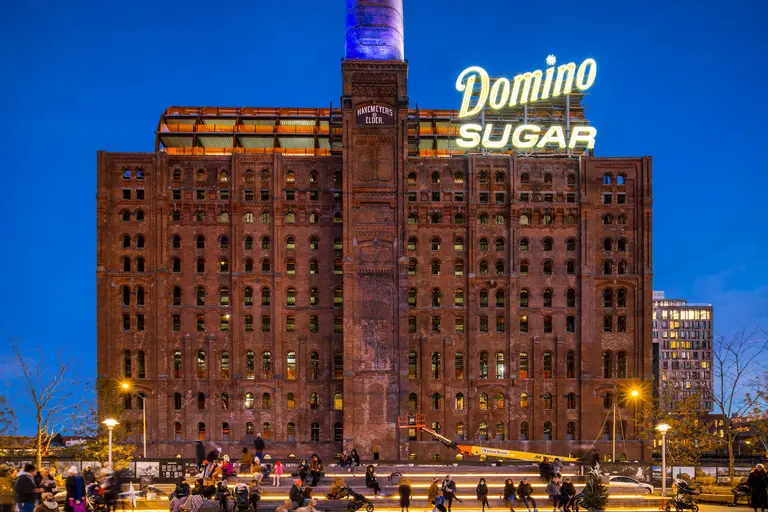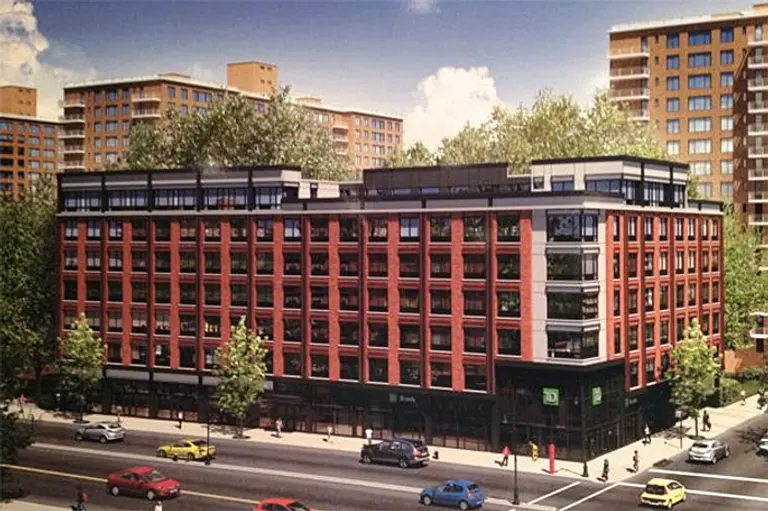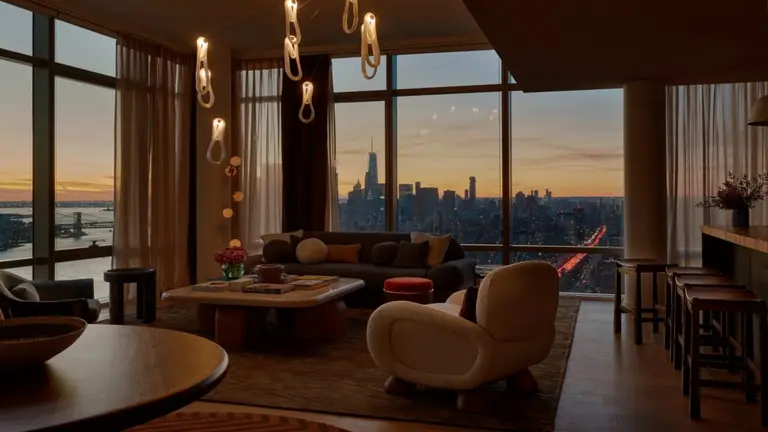Domino Sugar Factory reveals renderings of creative office building The Refinery
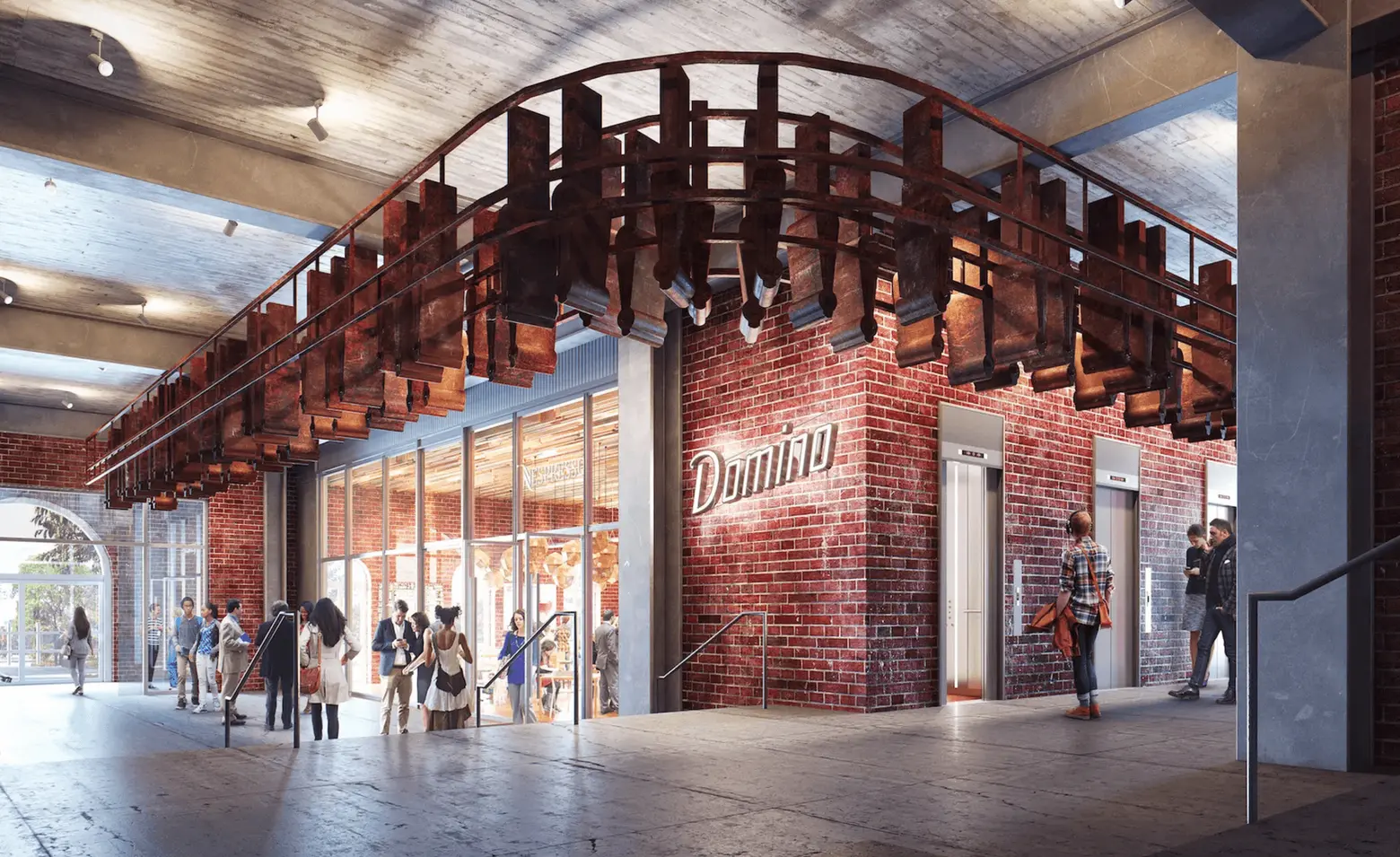
Commercial landlords looking to compete with cutting-edge co-working spaces like the Navy Yard’s New Lab or amenity-filled developments like Industry City have their work cut out for them, and it looks like Two Trees is pulling out all the requisite stops for their new office building The Refinery at Williamsburg‘s massive, under-construction Domino Sugar Factory complex. Curbed got its hands on the first set of renderings of the 380,000-square-foot office space, which show how tenants can work with architects Beyer Blinder Belle to customize their spaces for “innovation” and “authenticity.” The interiors preserve the former industrial details (exposed brick, ceilings beams), while incorporating creative perks such as suspended glass-and-steel office pods, an indoor skate park, and a bevy of common areas.
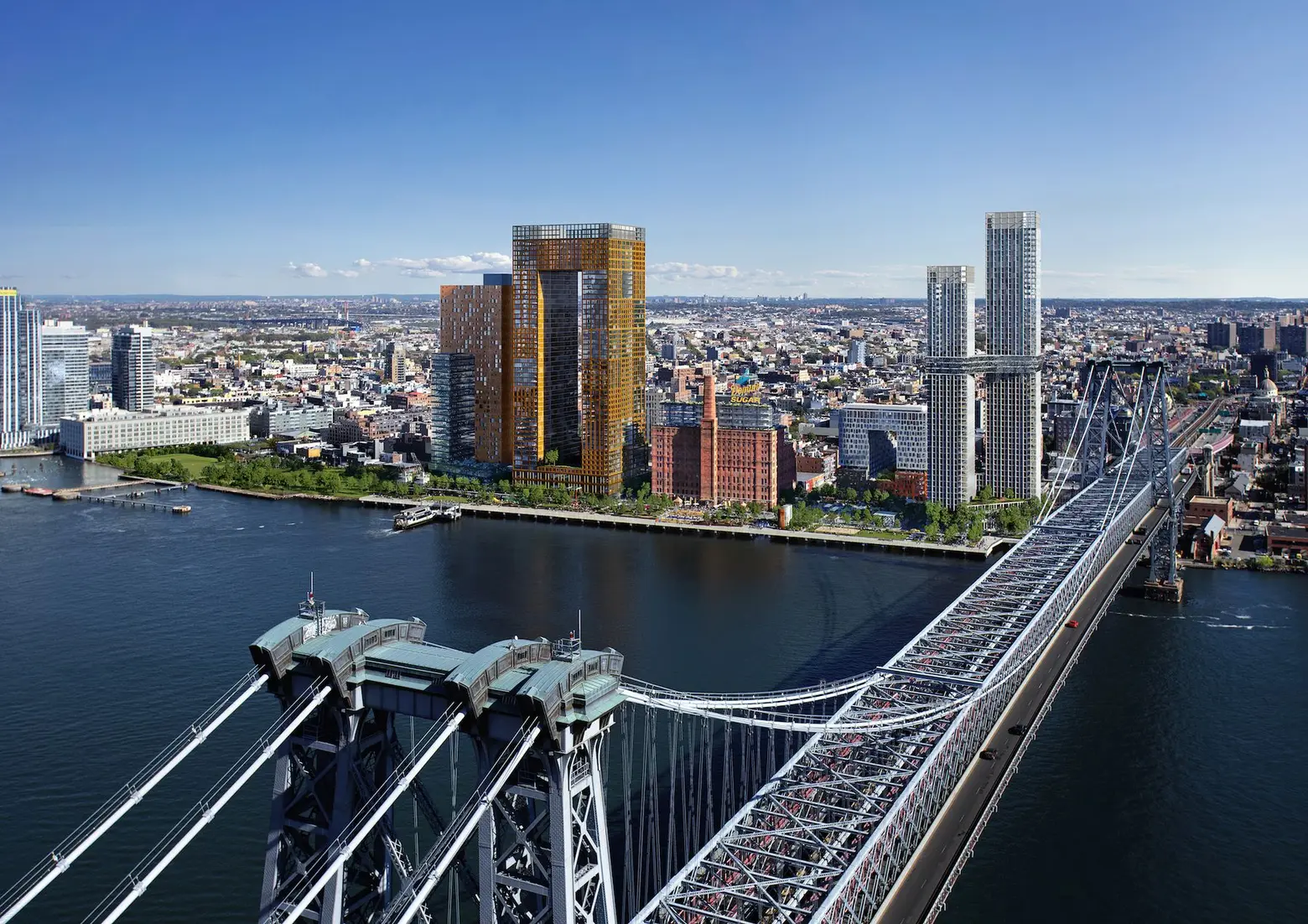
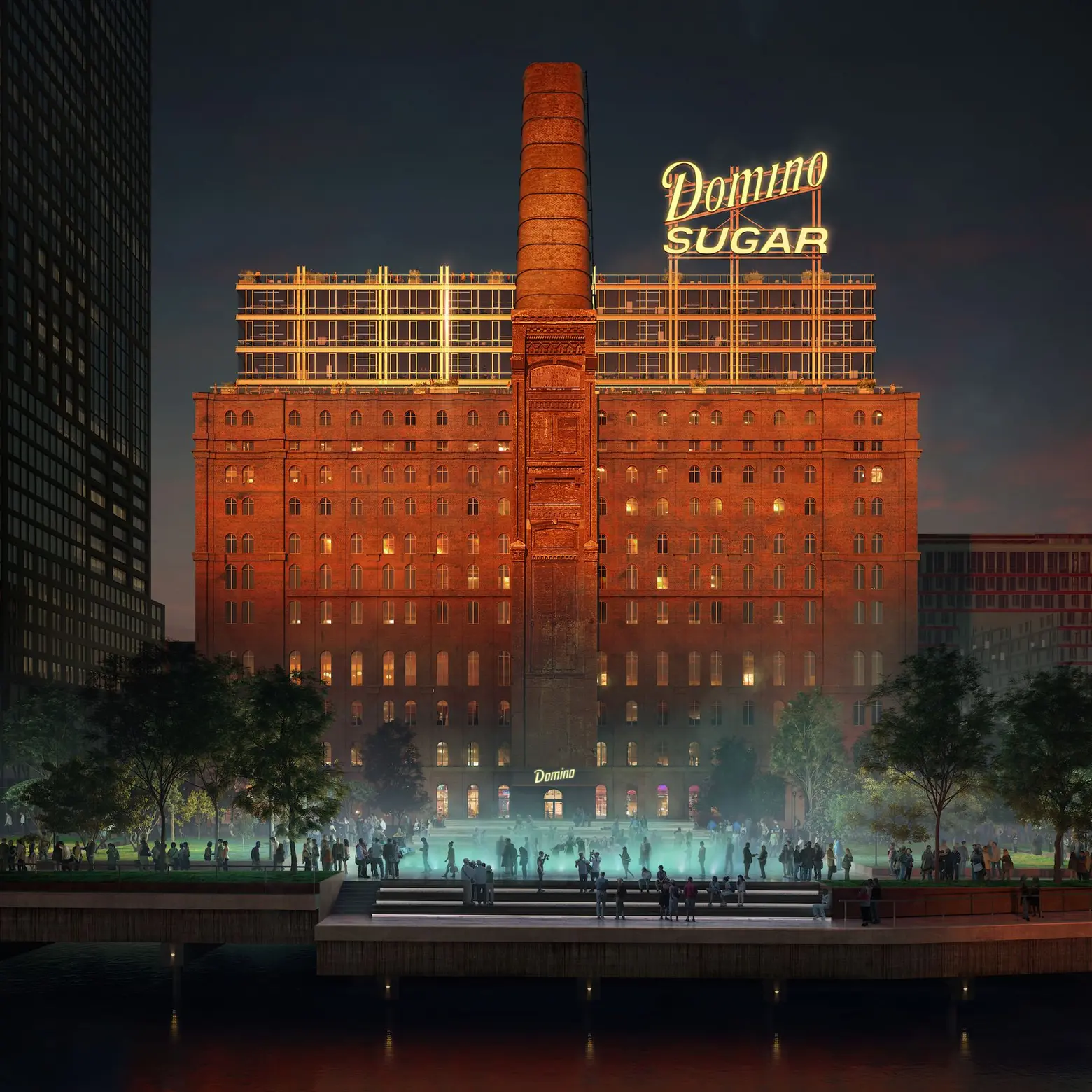
Two Trees broke ground last spring on the three million-square-foot Domino Sugar Refinery Master Plan, which will altogether yield 2,300 apartments, 500,000 square feet of commercial space, a new school, and a public waterfront park. The developer recently put out a marketing package created by design firm Sagmeister & Walsh for The Refinery, which is where Curbed found the renderings.
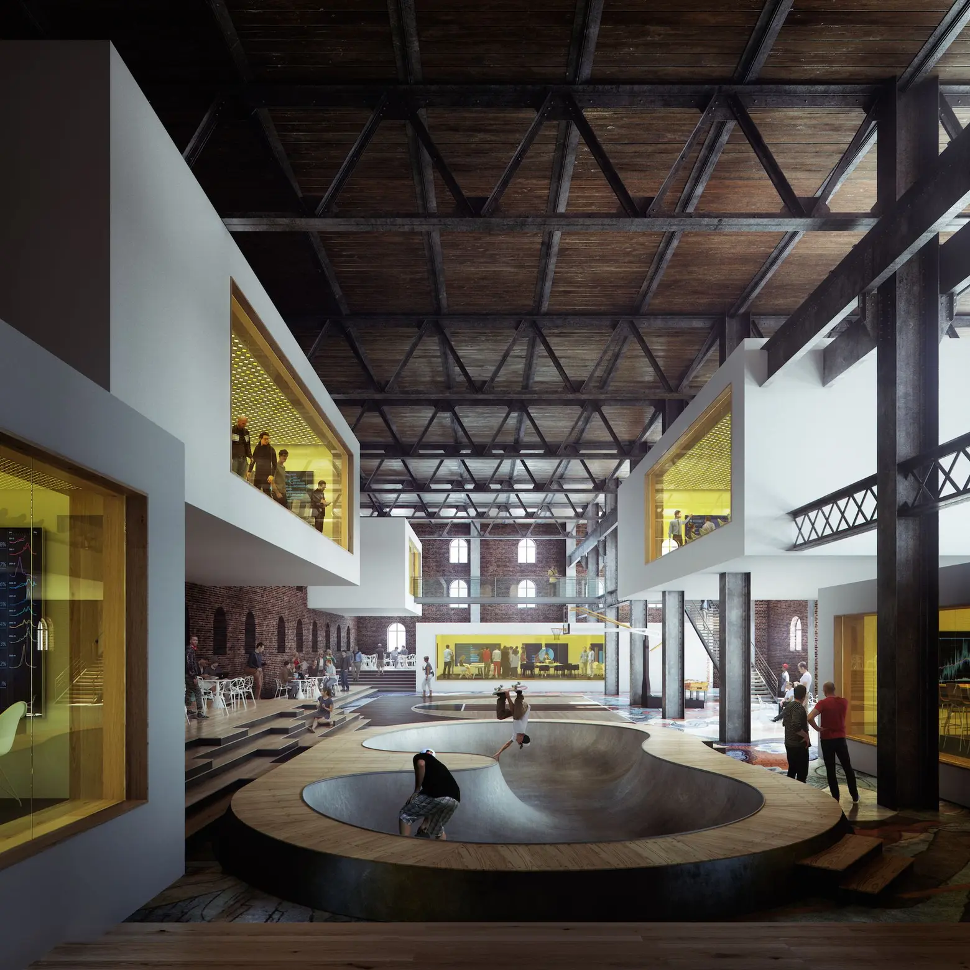
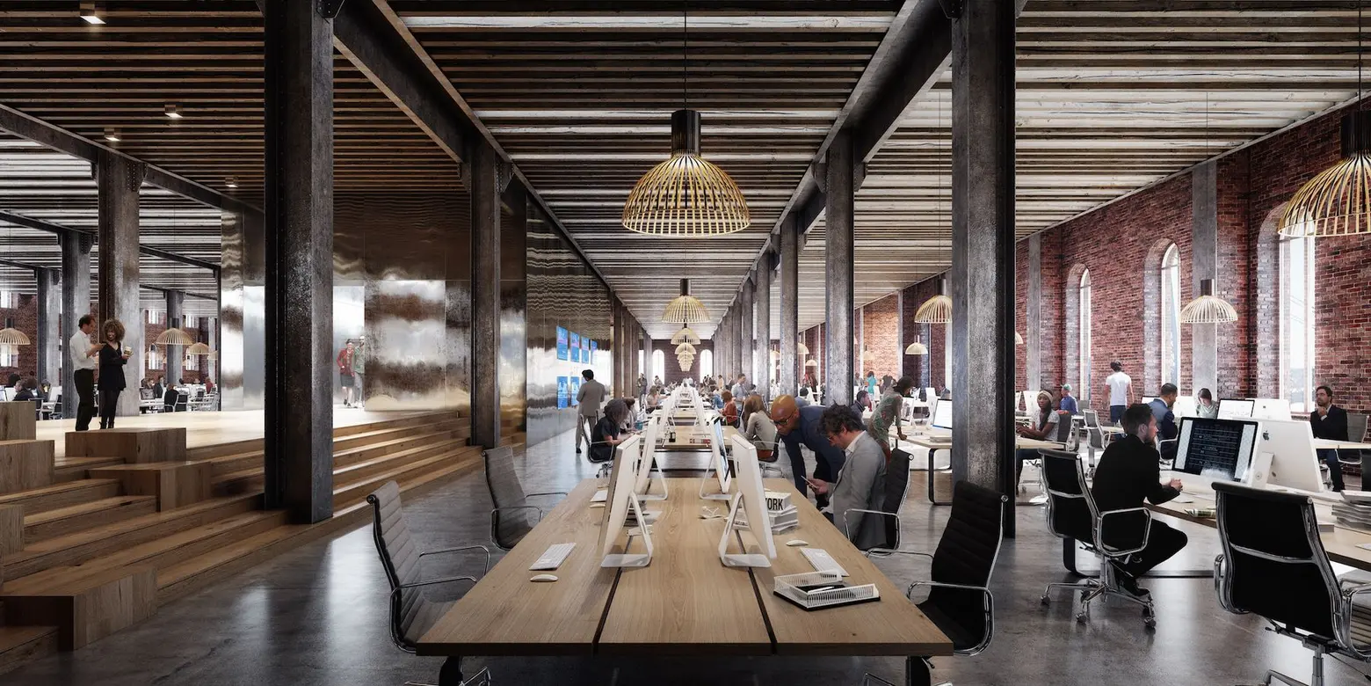
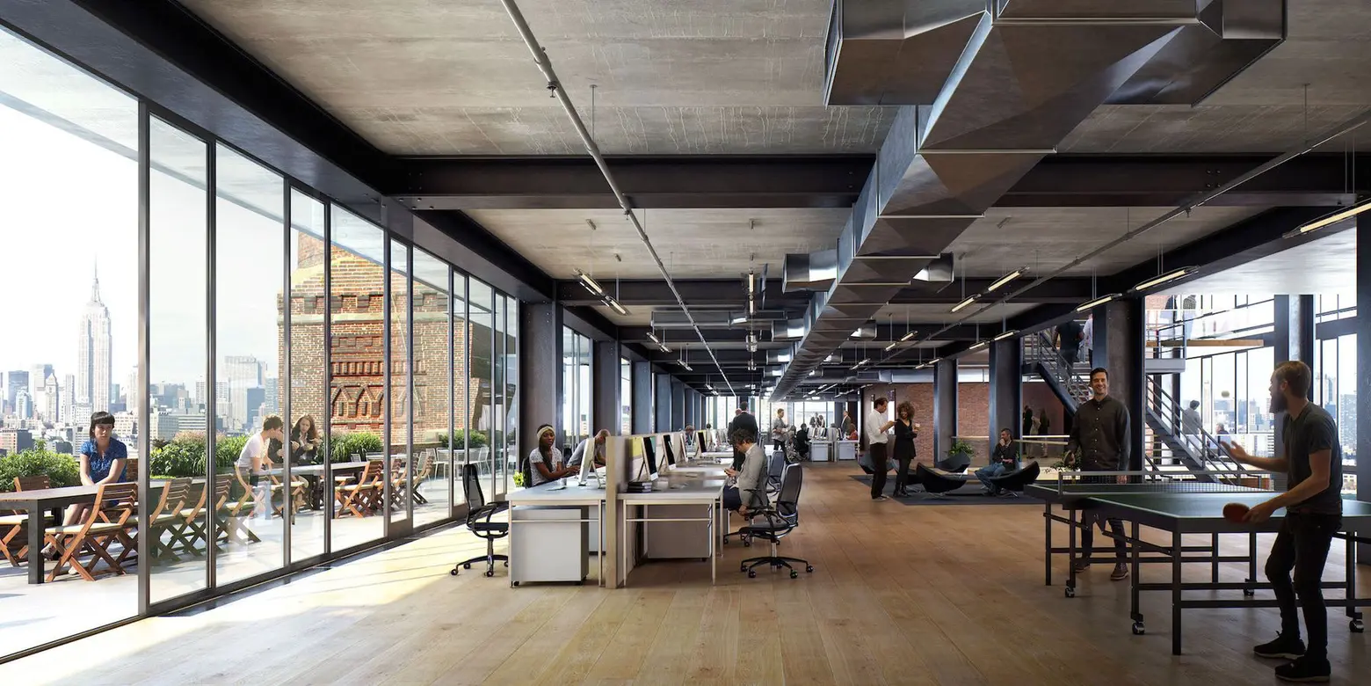
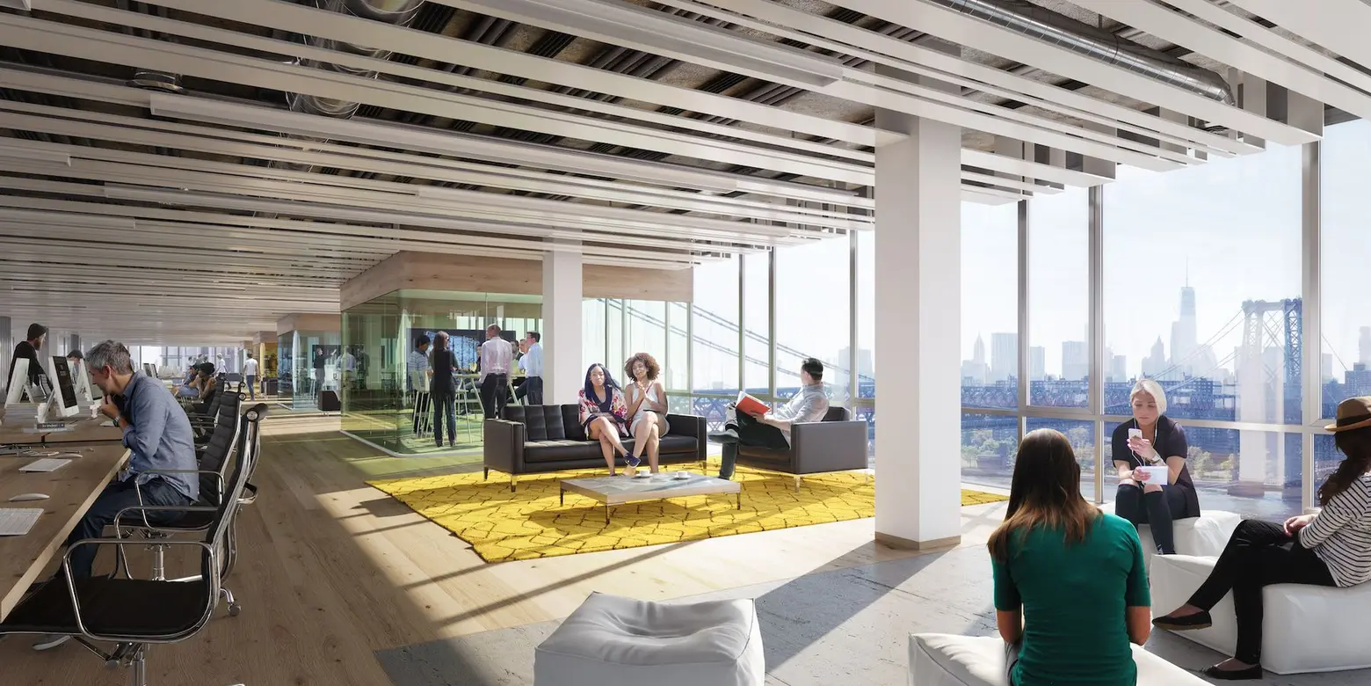
Not surprisingly, the proposed designs have open floorplans with large, shared desks and plenty of areas to congregate, including four terraces totaling 34,000 square feet.
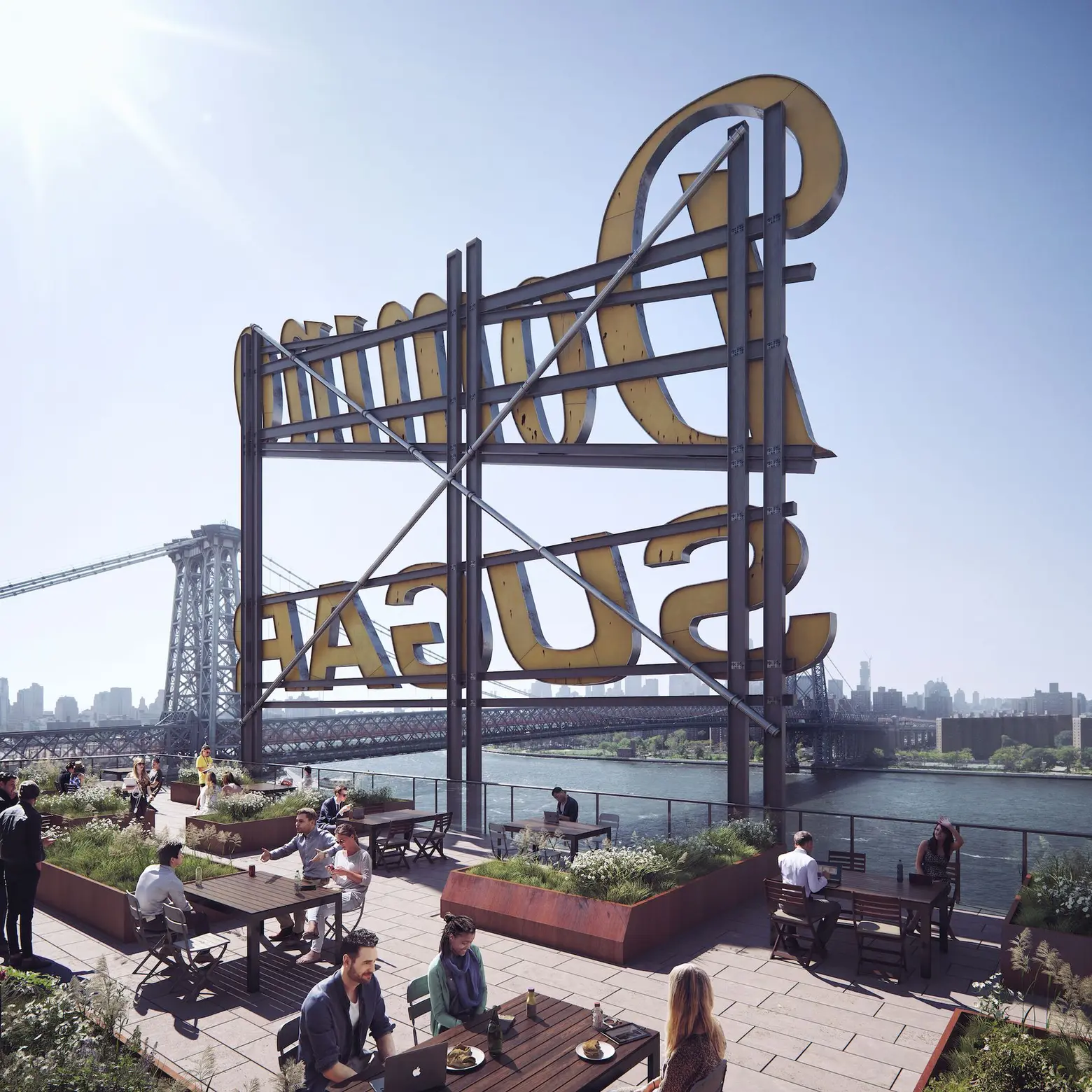
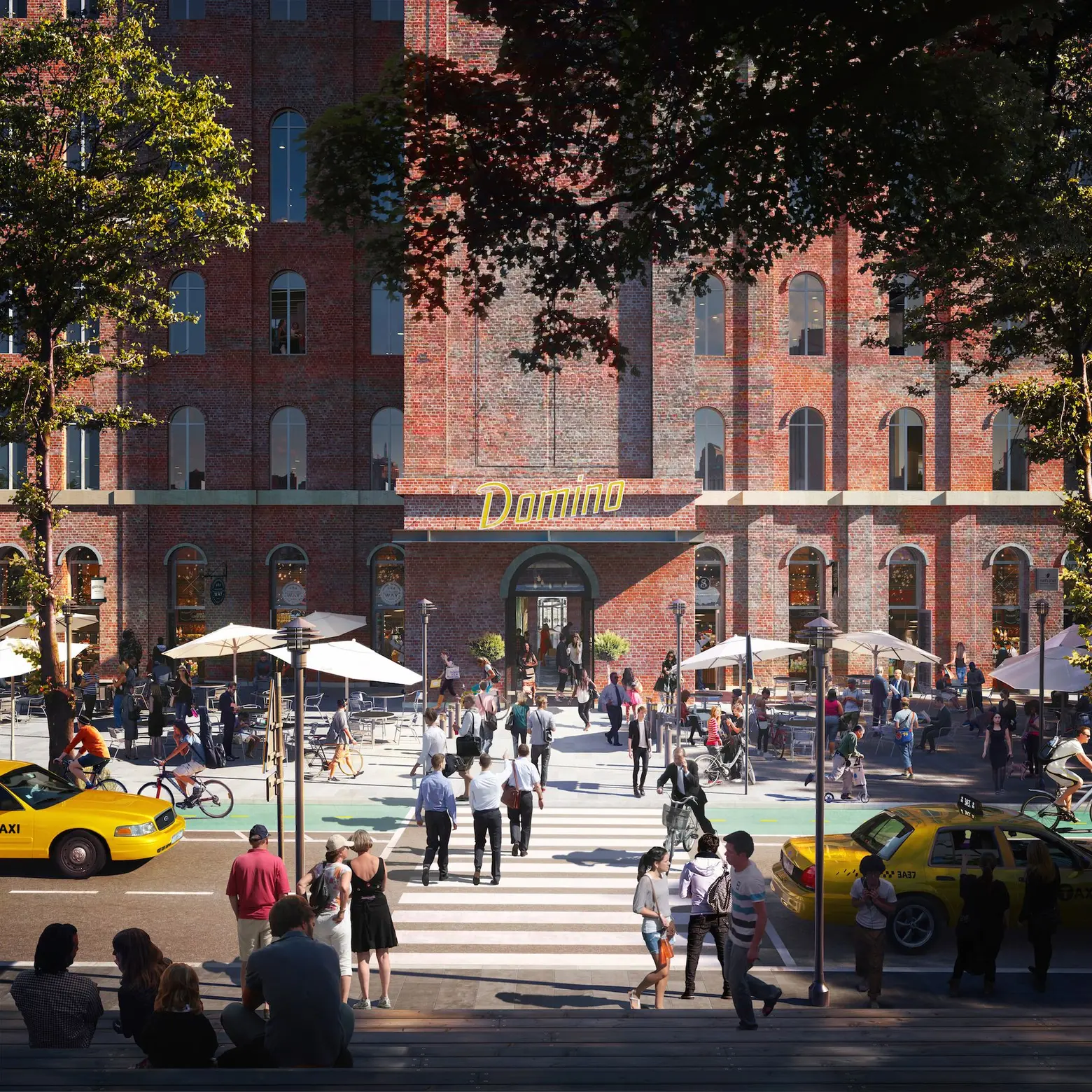
The 19th century building will have ground-floor retail, an open plaza out front, and direct access to the new park and ferry landing.
Provided Two Trees can secure an anchor tenant, The Refinery is expected to be completed in 2018.
[Via Curbed]
RELATED:
- Live in SHoP’s Domino Sugar Refinery tower for $596/month, lottery open for 104 units
- First Domino Sugar Refinery Tower at 325 Kent Avenue Now Rising Above Williamsburg
- 22,000 New Apartments Coming to Northern Brooklyn by 2019
Renderings via Two Trees and MIR.
