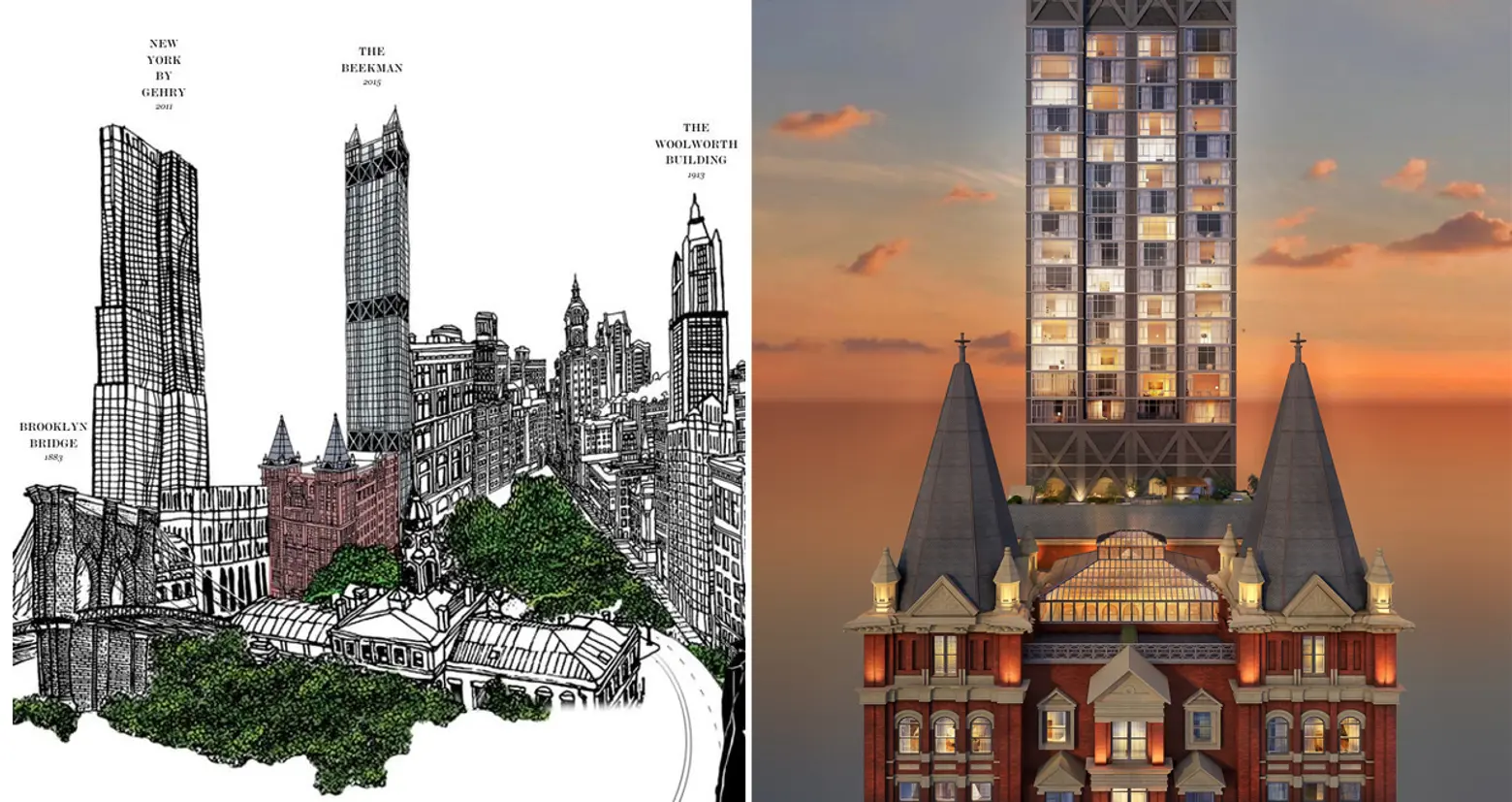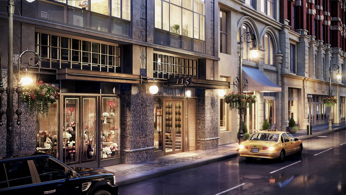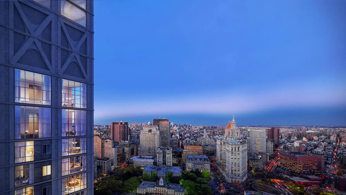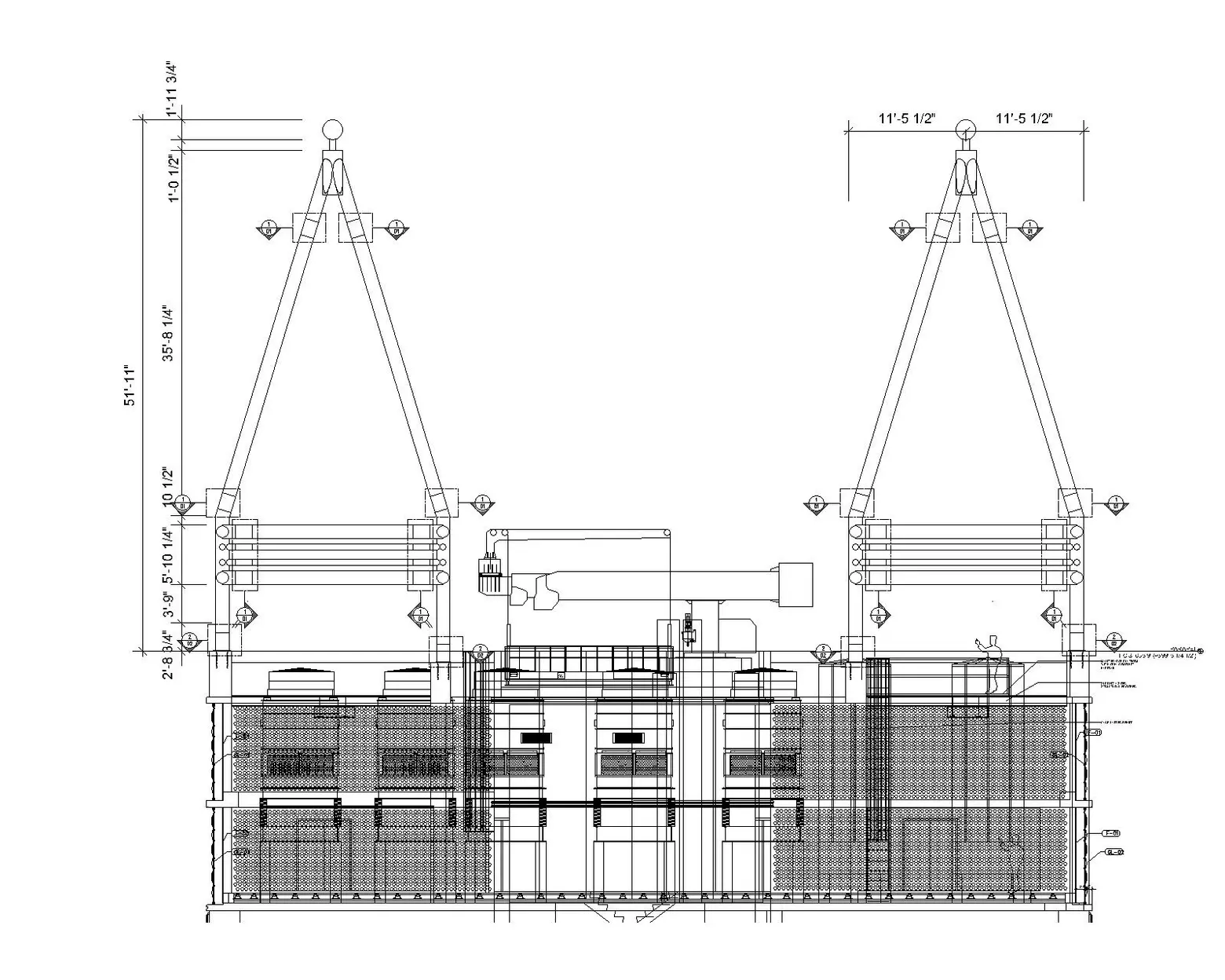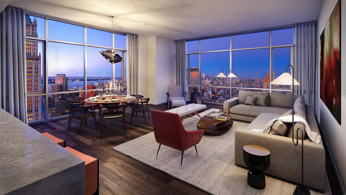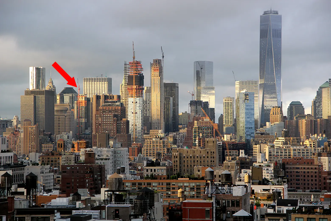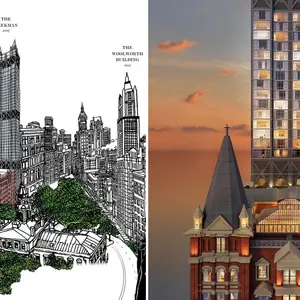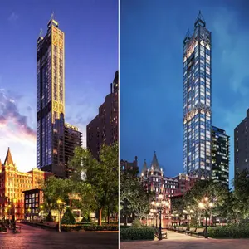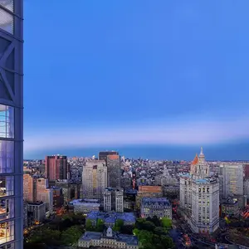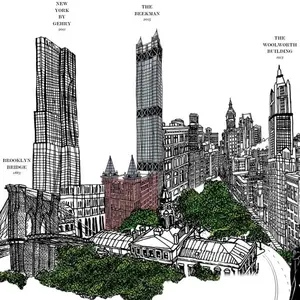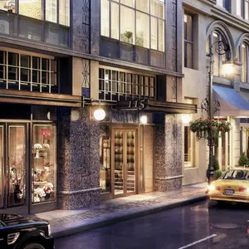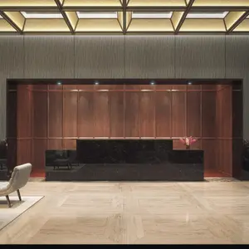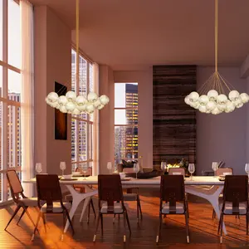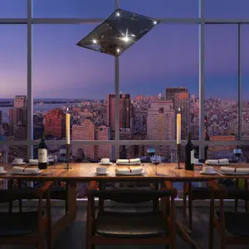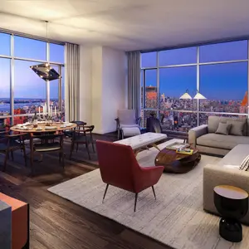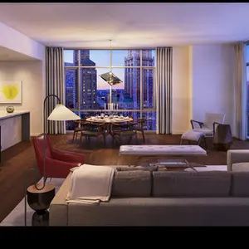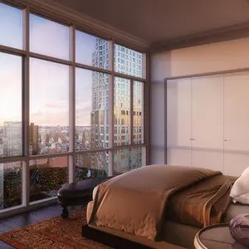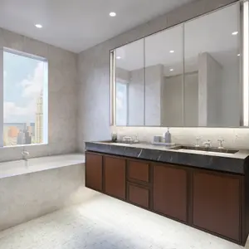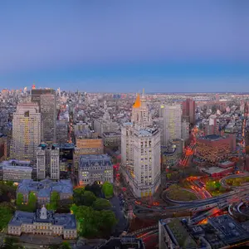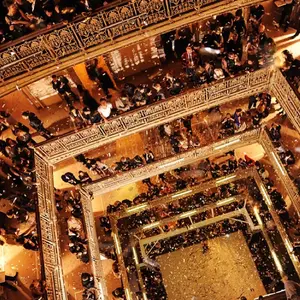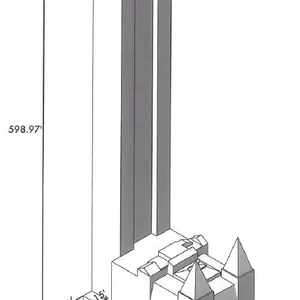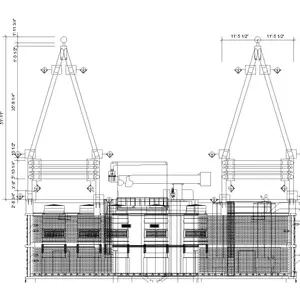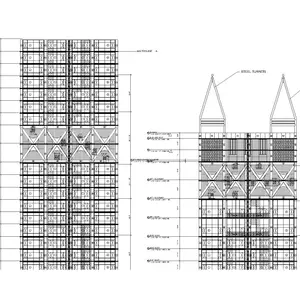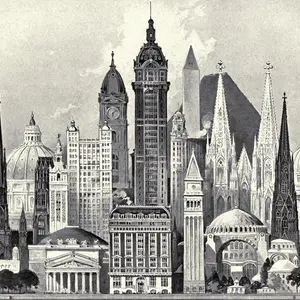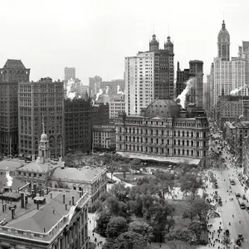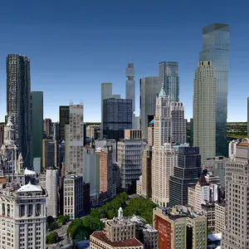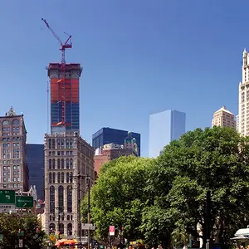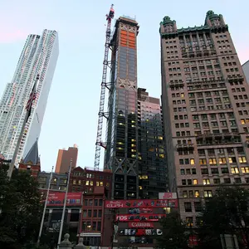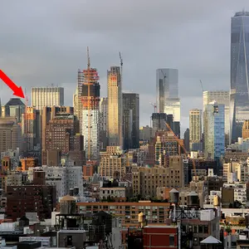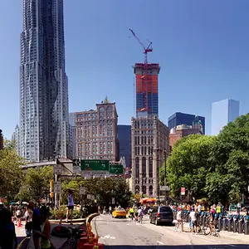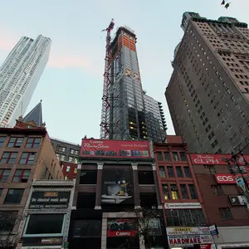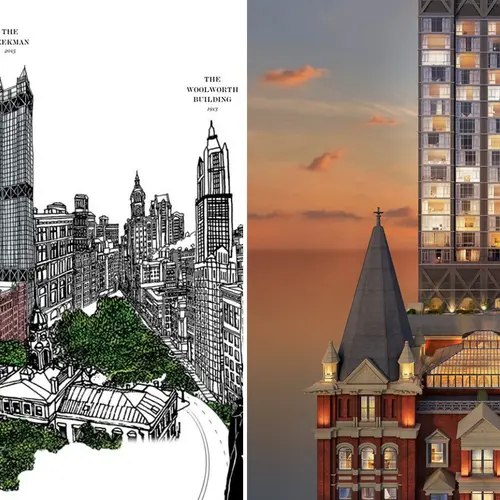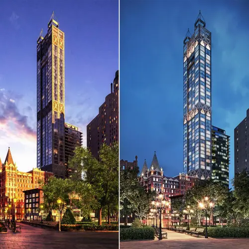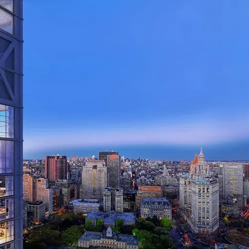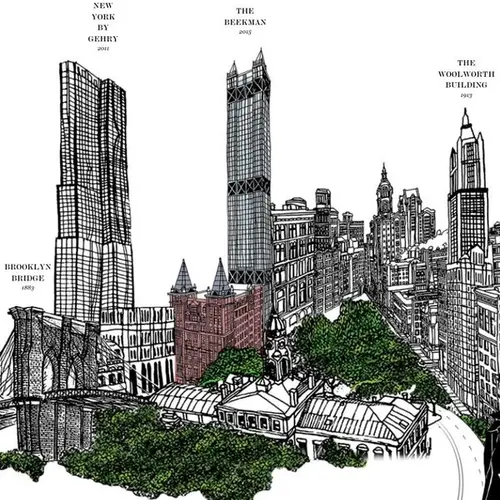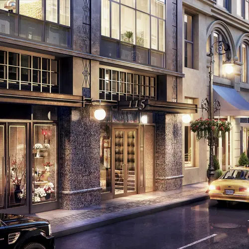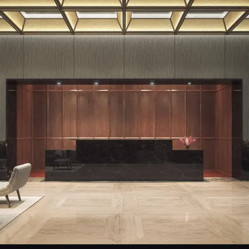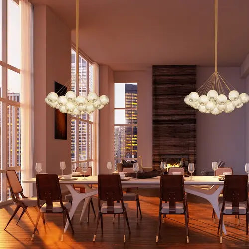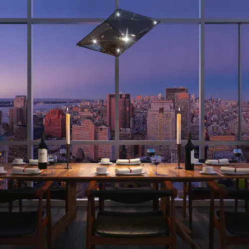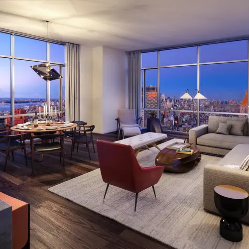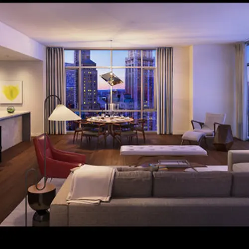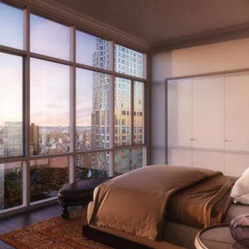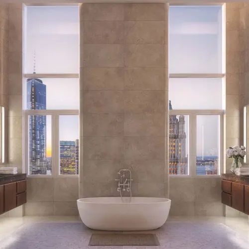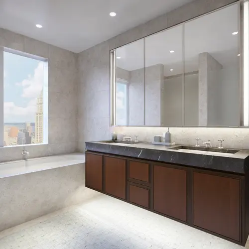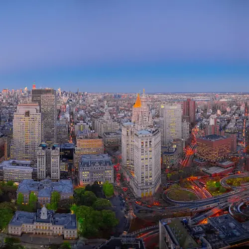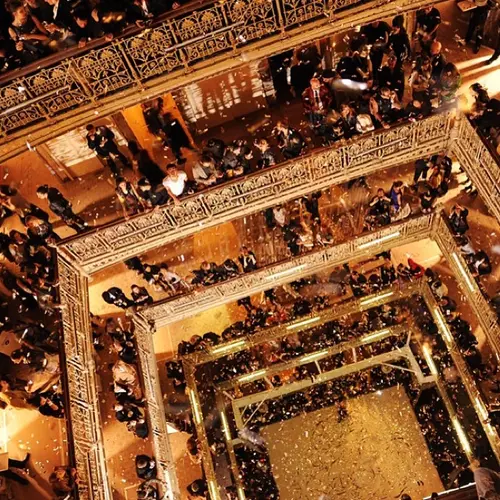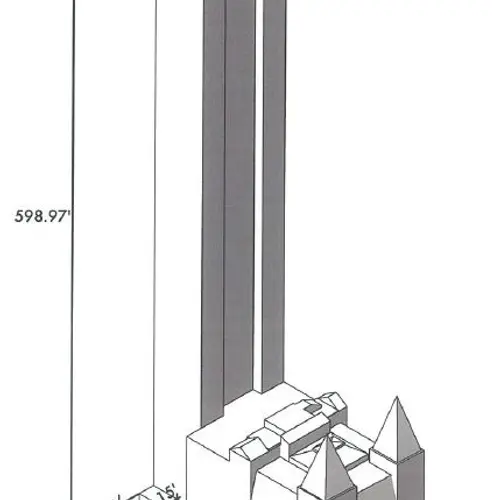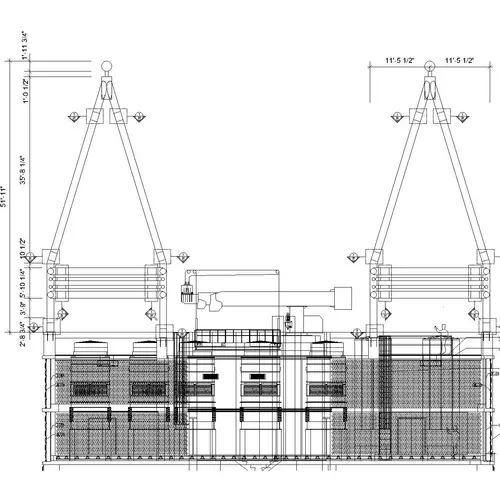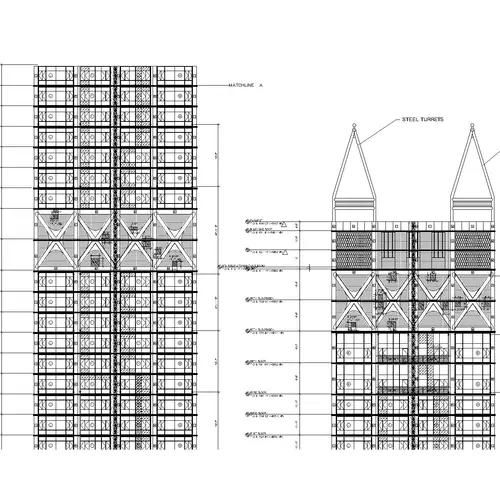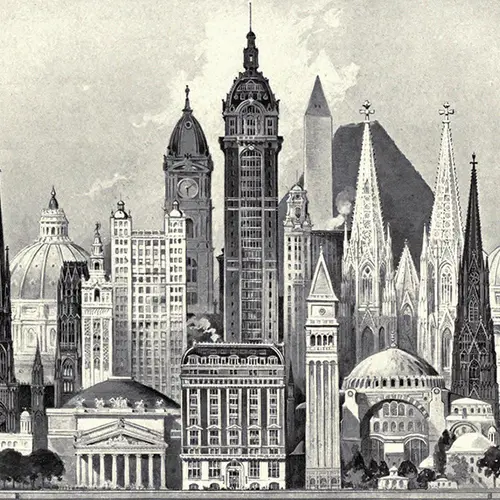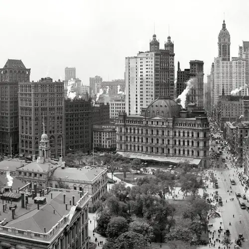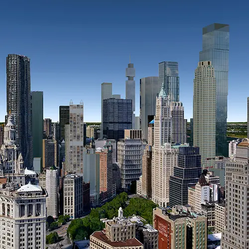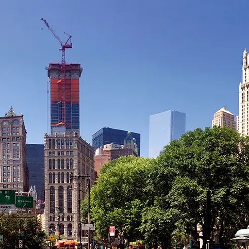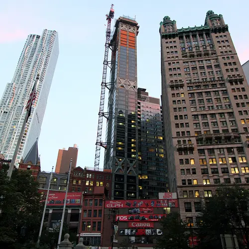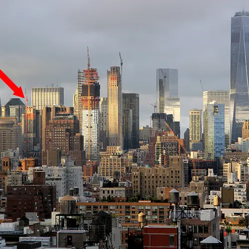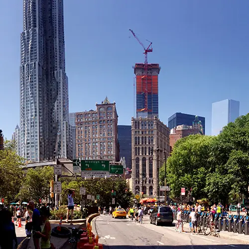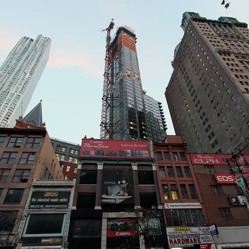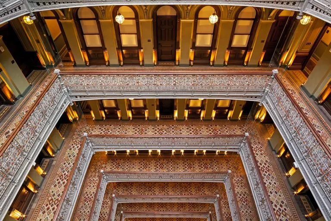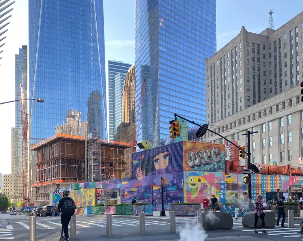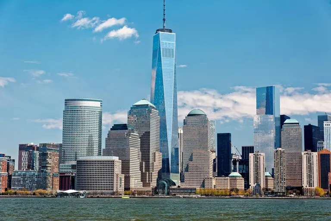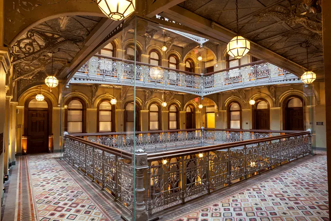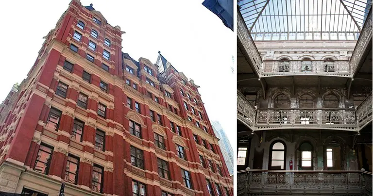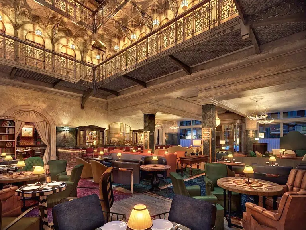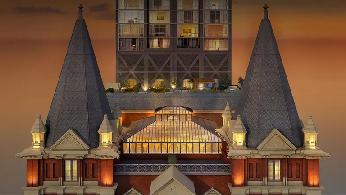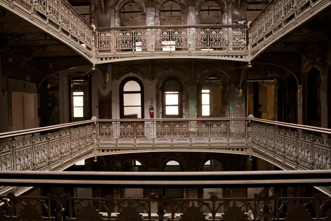Downtown’s Beekman Residences Tower Is Ready for Its Crowns – Now 50 Percent Sold
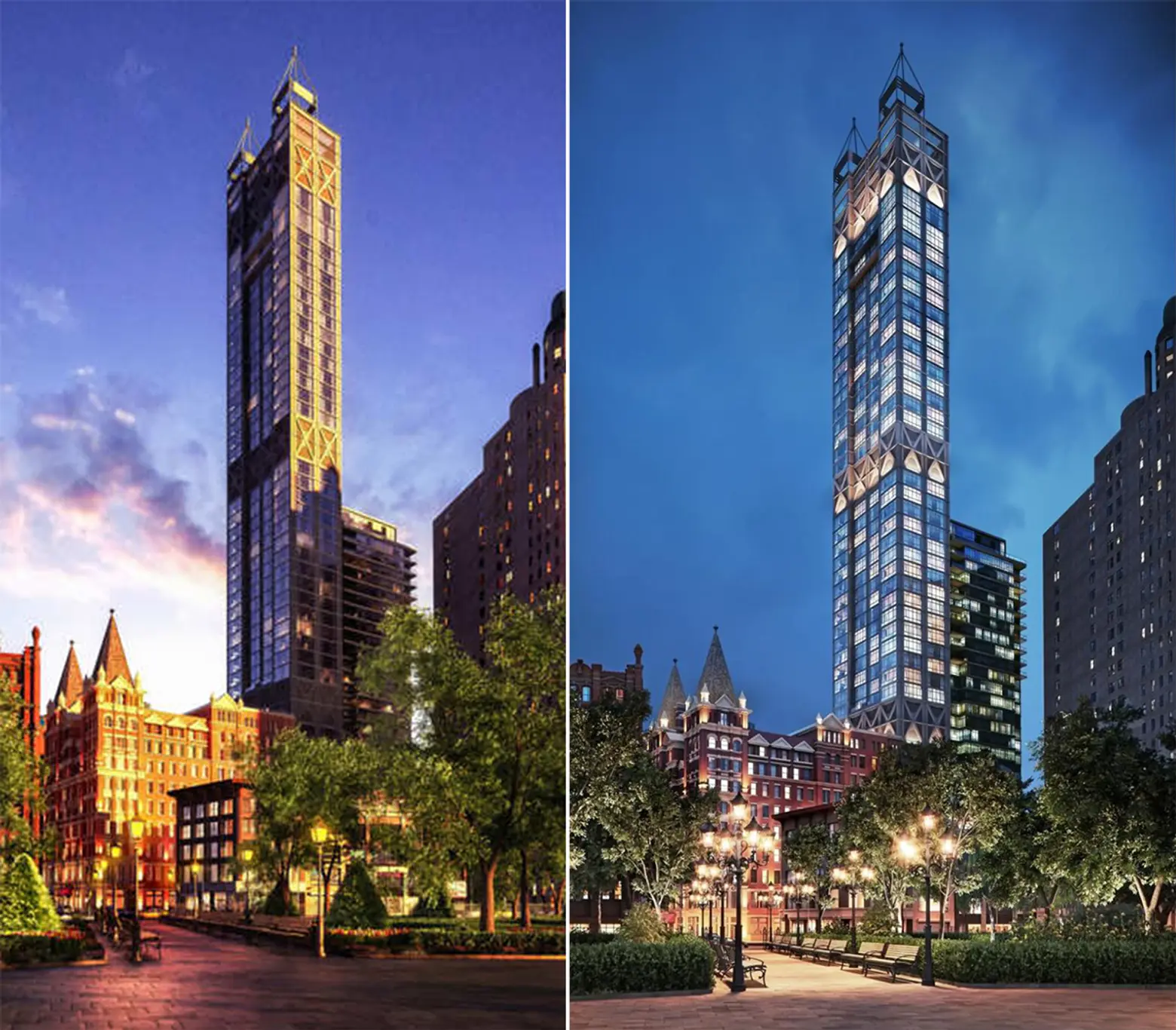
Rising from the birthplace of the romantic skyscraper, a svelte 51-story condominium known as the Beekman Residences will soon receive its twin pyramidal crowns. The to-be-illuminated, open-air pinnacles will bring the building’s 599-foot roof height up an additional 51 feet, granting us skyline-watchers a new silhouette to gaze upon. While the tower’s height is unremarkable in today’s world of kilometer-high skyscrapers (it’s only the 24th tallest building now under construction in the city), its peculiar design and prominent location overlooking Park Row is sure to add to the exceptional urban room created by the variously-styled towers surrounding City Hall Park.
The 340,000-square-foot development is a joint venture partnership between Allen Gross’ GFI Capital and GB Lodging, who purchased the tiny 5,100-square-foot lot along with the adjacent landmarked Temple Court Building in 2012 from the Chetrit Group and Bonjour Capital. The tower will house 68 one- to three-bedroom condominium residences ranging from $1.3 million to $15.3 million that have been priced at an average of $2,200 per square foot. Coupled with the debut of a new sales gallery at 2 Beekman Street, the development team announced last week that 50 percent of the tower’s units are already in contract.
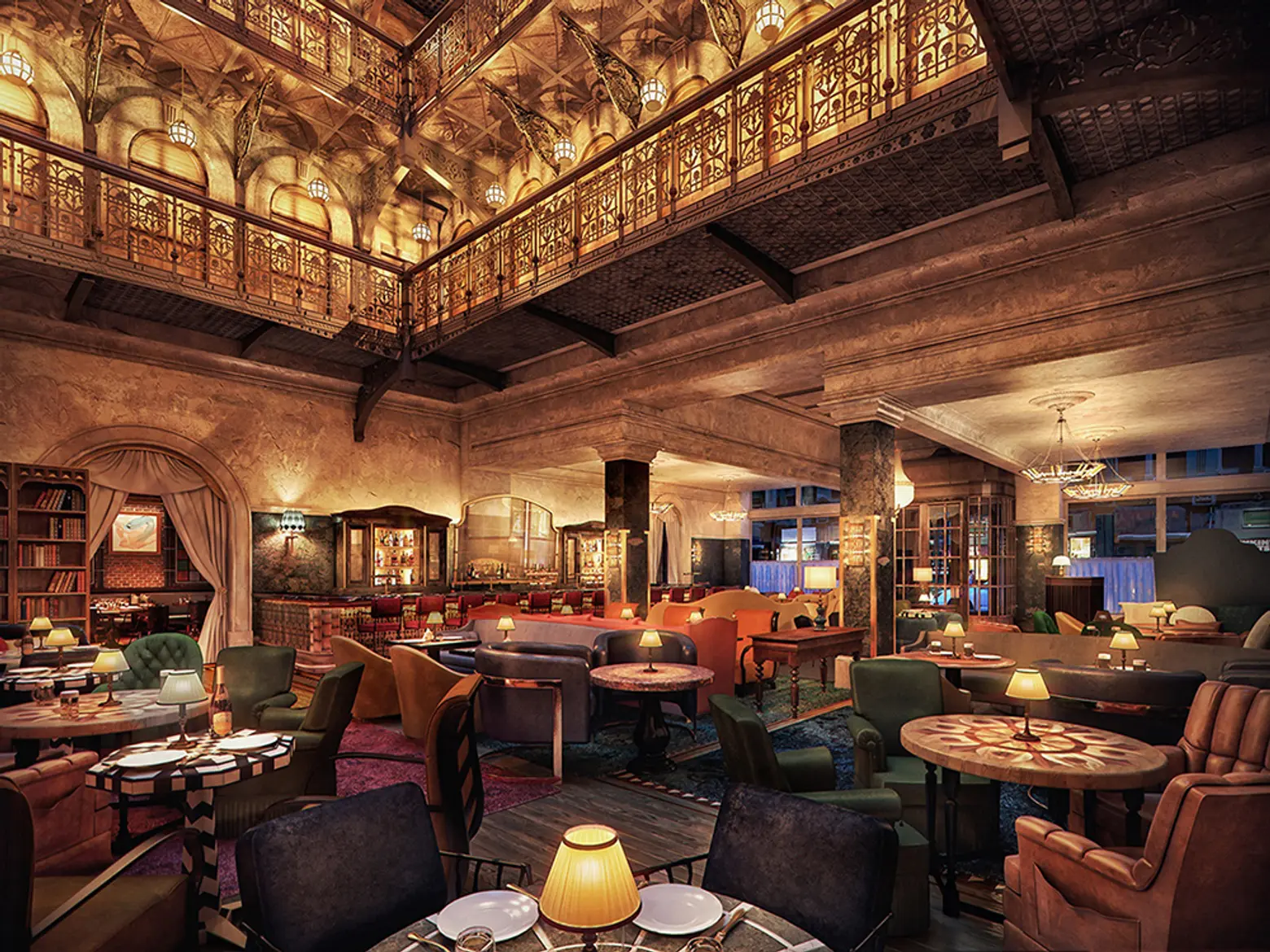
Inside the Beekman Living Room
The neighboring Temple Court Building is undergoing an extensive restoration and conversion into the 287-room Thompson Hotel whose services and facilities will be available for condo-buyers. The landmarked nine-story structure built in 1883 is one of the city’s earliest high-rises and catered to accountants and lawyers who needed to be near the city’s courthouses. After sitting derelict for years, the brick and terra cotta building will be buzzing with guests by early next year. Its hauntingly-beautiful, sky-lit atrium, where one might expect to rub shoulders with the ghosts of Boss Tweed and John Jacob Astor, will be home to the Beekman Living Room, where beverages and dishes will be served up by the acclaimed restaurateurs Tom Colicchio and Keith McNally.
The residential tower is designed by New York-based Gerner Kronick + Valcarcel Architects (GKV) who have proven themselves adept at providing high-end gloss with low-brow materials. Their concrete-clad Post Luminaria, Chelsea House, and TEN23 buildings are among the most handsome modern residential buildings in Midtown South. The Beekman is the firm’s tallest project to date, and rises from a tight midblock plot only 50 feet wide and 100 feet deep. Its future entrance at 115 Nassau Street is found along one of Manhattan’s narrowest and most intimate streets. Ornate Bishop’s Crook lampposts, muscular masonry street-walls, and light vehicular traffic ooze a mythic Gotham atmosphere of yesteryear that the tower’s dark exterior seemingly soaks up.
The tower owes its air rights and much of its design inspiration to the neighboring Temple Court Building. Its ghostly peaks are a nod to a steeply pitched pair of turrets found atop its shorter complement; and the tower’s double-height cross-bracing at its base, middle and top reference the Victorian-era patterns of Temple Court’s coffered ceilings. Dark-colored floor-to-ceiling windows are set within raw concrete columns and slabs. The facade’s austerity is only slightly softened by lines of patterned engravings that echo the wrought-iron railings of its neighbor’s atrium.

Engineering drawings and mock-up of the tower’s turrets. Courtesy of Intelligent Technologies and Design
Intelligent Technologies and Design, in partnership with Crowne Architectural Systems, will install the 50-foot-tall peaks in the coming weeks. While die-hard modernists might label the tops as gimmicky, buildings culminating in distinctive crowns have long been a characteristic of the world’s most adored structures. Party hats, glittering tiaras, domes, cornices, lanterns, steeples and spires have all given us reasons to continue craning our necks skyward. The Skyscraper Museum’s current exhibition Ten Tops highlights the crowning signatures of the world’s tallest buildings and notes, “the romance of Manhattan’s towers has been the inspiration and touchstone for a worldwide surge of signature tops.”
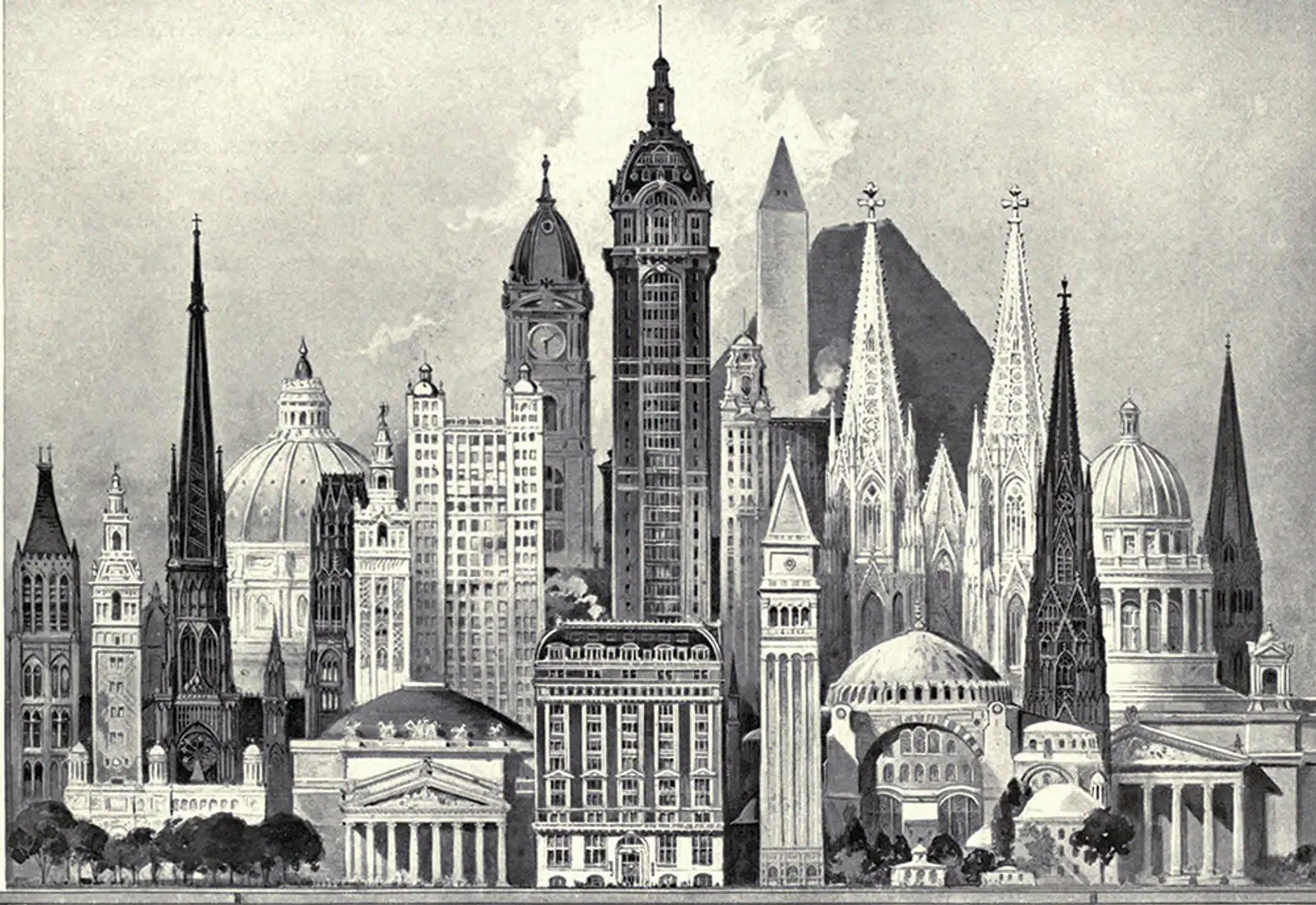
Drawing from 1908 showing the Singer Building in relation to other worldwide landmarks
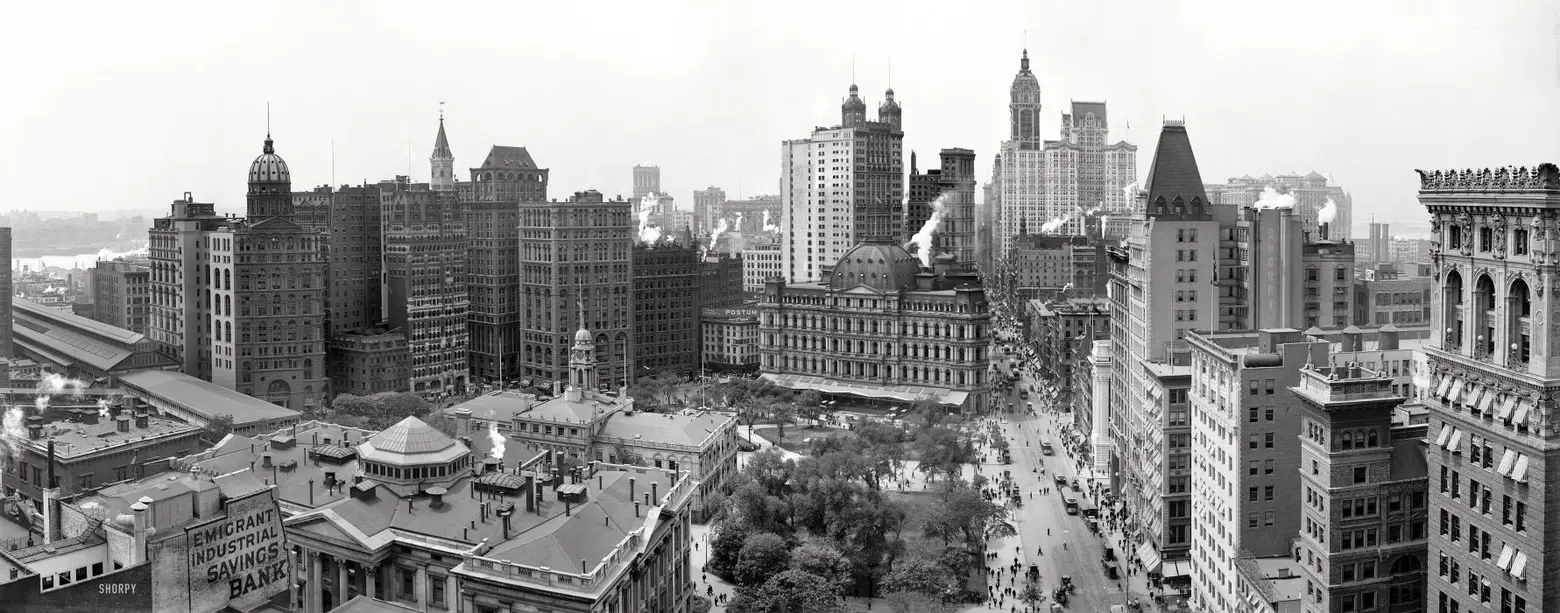
1908 Photo overlooking City Hall Park, Courtesy of Juniper Gallery
The vicinity of the Beekman Tower, once known as Newspaper Row, held a succession of the city’s tallest buildings that were each topped with their own signature crowns. In 1878, the Tribune Building became the tallest office tower in the city with its clock tower and spire stretching 260-feet high, Joseph Pulitzer’s World Building claimed the title of tallest office building in the world in 1890 with its great dome, and then in 1898 the title was clinched by the double-cupolas of the 391-foot Park Row Building. New York’s dazzling downtown skyline of the 1920s with is crested peaks and cloud-piercing spires set the standard for skylines worldwide, and perhaps marked the apex in our love-affair for the building type.
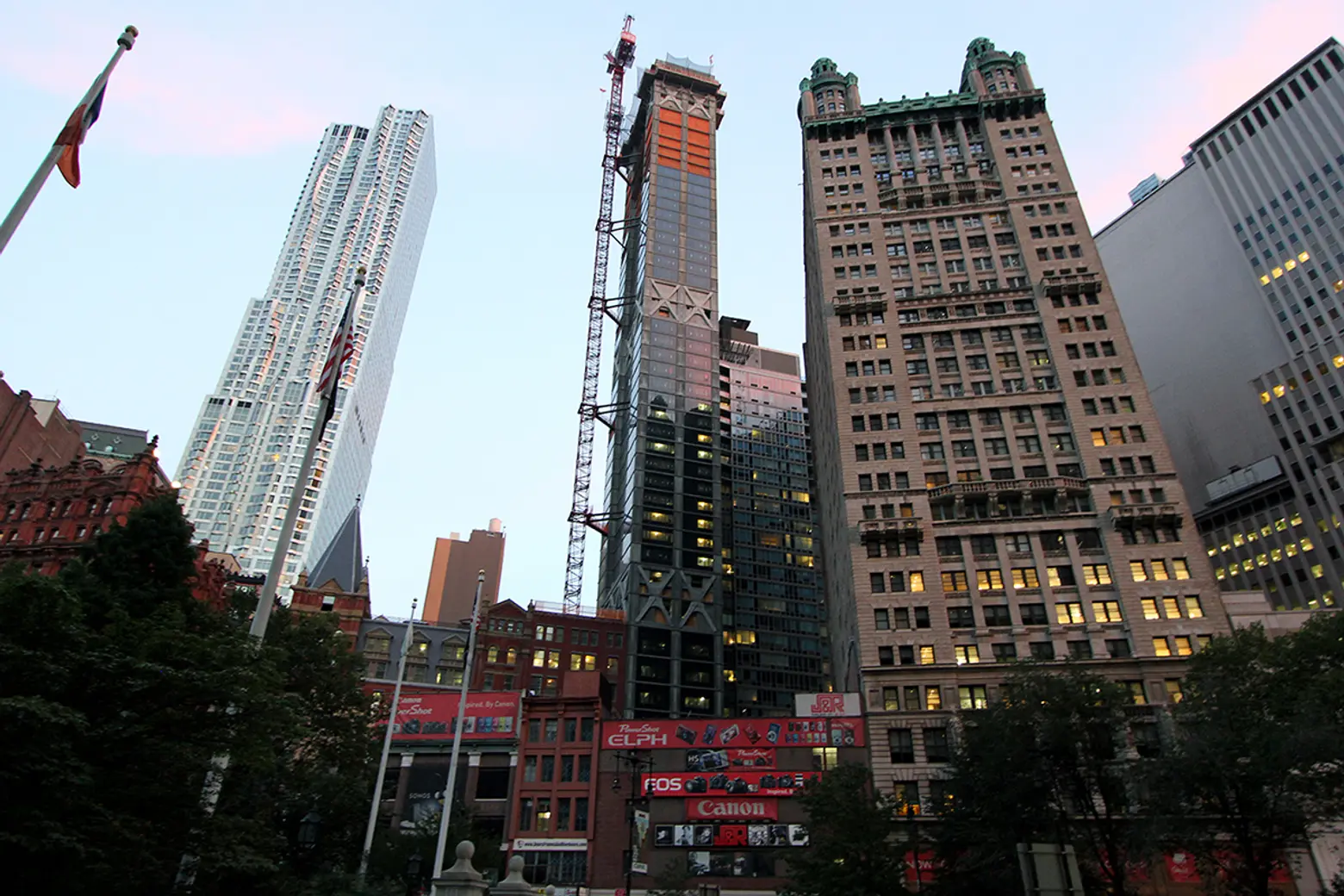
Construction shots via CityRealty
Like its skyline, sales downtown have headed in one direction, up. According to data from CityRealty, average prices paid per square foot for condos in the Financial District have surged 41 percent over the past five years, and are up 6 percent since last September. The Beekman will be the first ground-up condominium project in its vicinity since home sales in the area have been limited to conversions of turn-of-the-century buildings such as the Potter Building, the Morse Building, and 150 Nassau Street with its slide-tacular penthouse.
Residences at the Beekman begin 172 feet above street level, granting most homes views of the park or cityscape. There are typically only two residences per floor, and most residences are provided with double-exposures, ten-foot-tall ceilings, and corner living rooms. Interiors designed by Thomas Juul-Hansen feature oak floors, custom designed cabinetry and vanities, Waterworks fixtures, and Miele appliances. The eleventh floor features an expansive rooftop terrace, private dining room and media room. And of course, guests are just a direct elevator ride or phone call away from services offered by the adjoining Beekman Hotel.
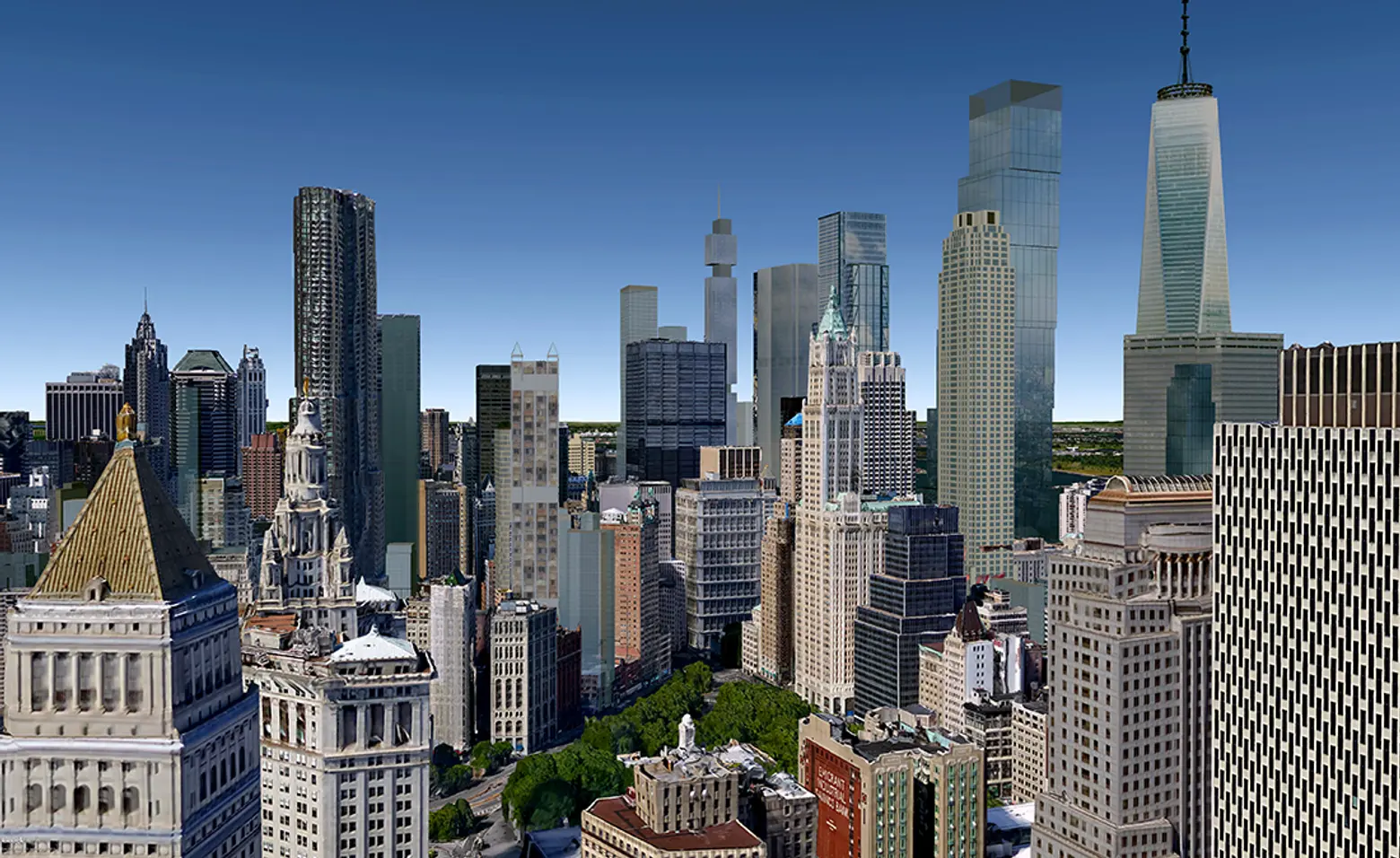
Future City Hall Park skyline. Image courtesy of CityRealty
Find current listings at the Beekman Residences and sign up for future updates at CityRealty.
RELATED:
- REVEALED: Beekman Hotel and Condo Interiors
- Prices and More Images of the Landmark Beekman Hotel and Condo Conversion Revealed
- Coming Soon Summer 2015: The Beekman Hotel
All renderings courtesy of Gerner Kronick + Valcarcel Architects (GKV); Construction shots via CityRealty
