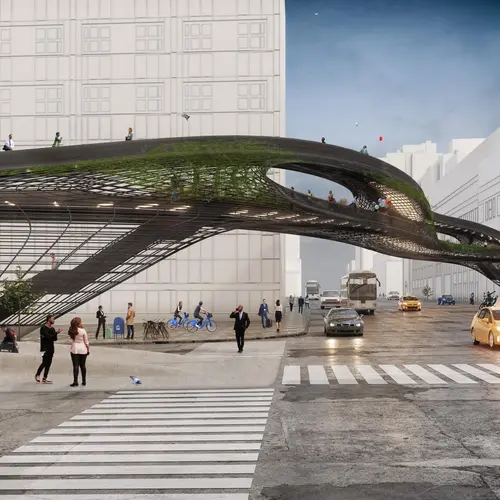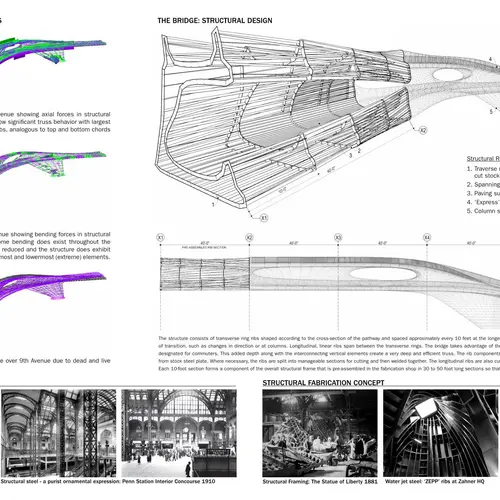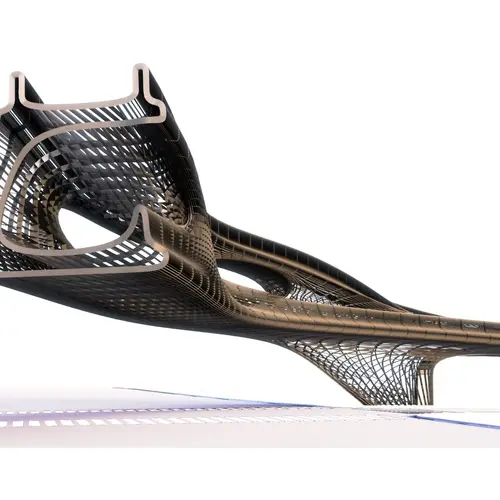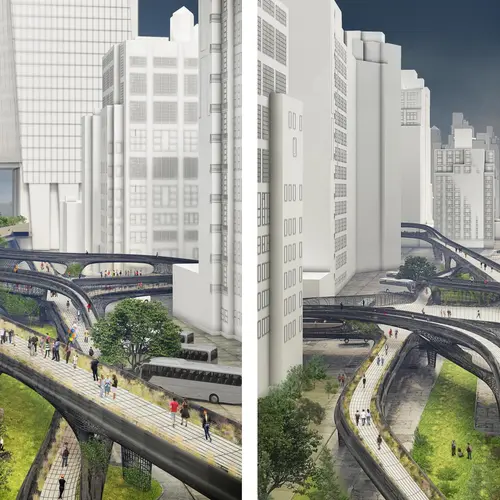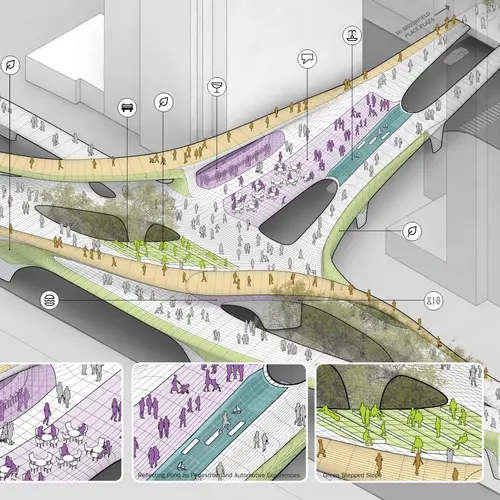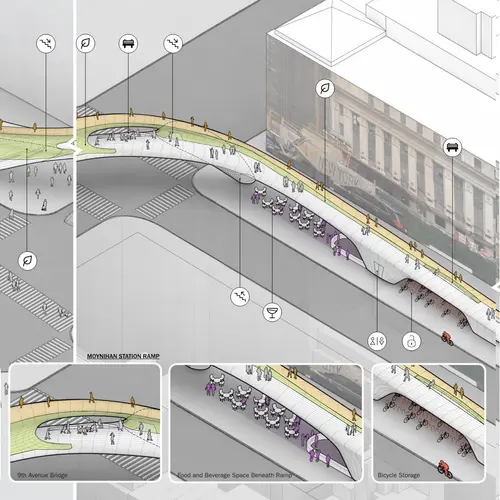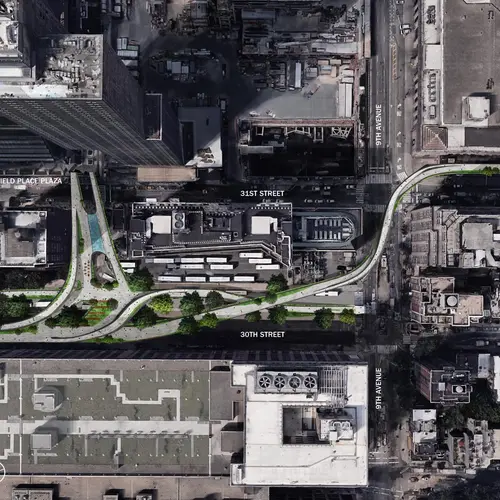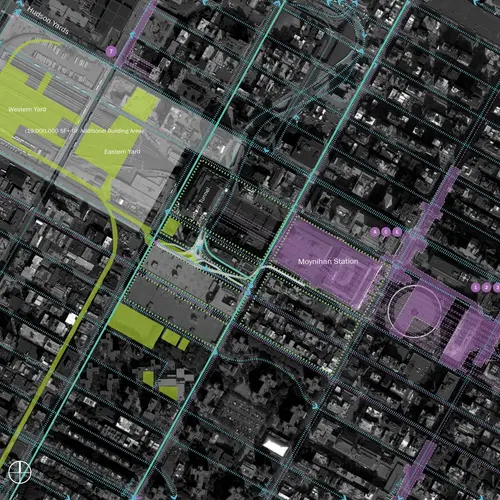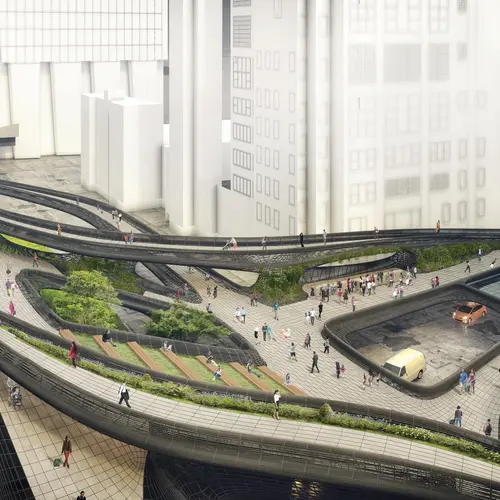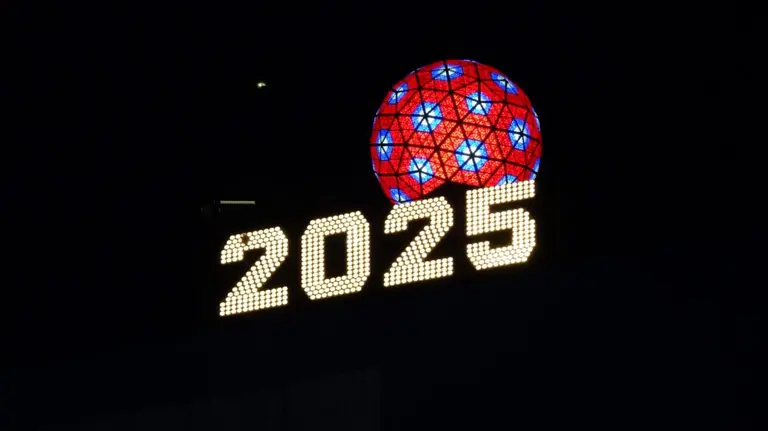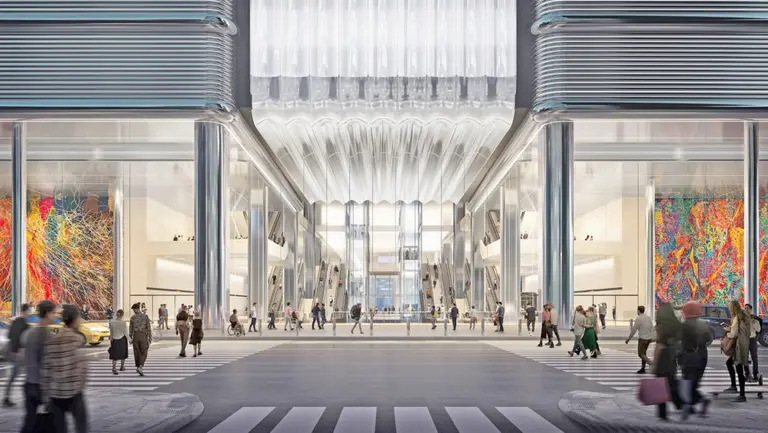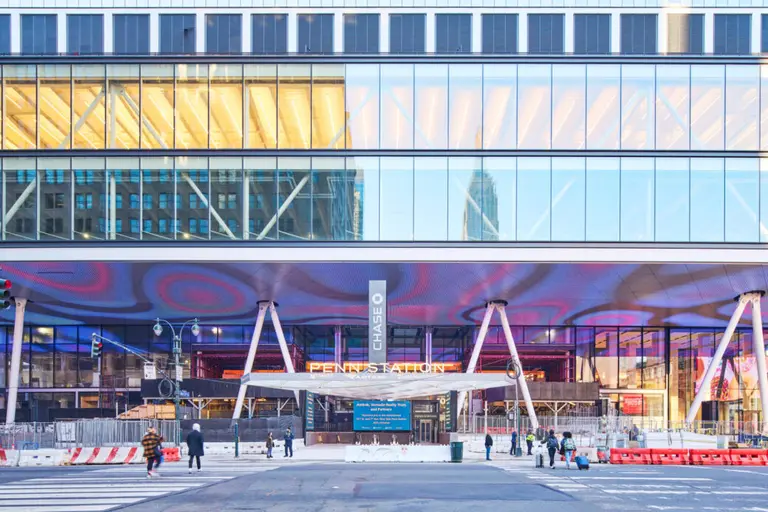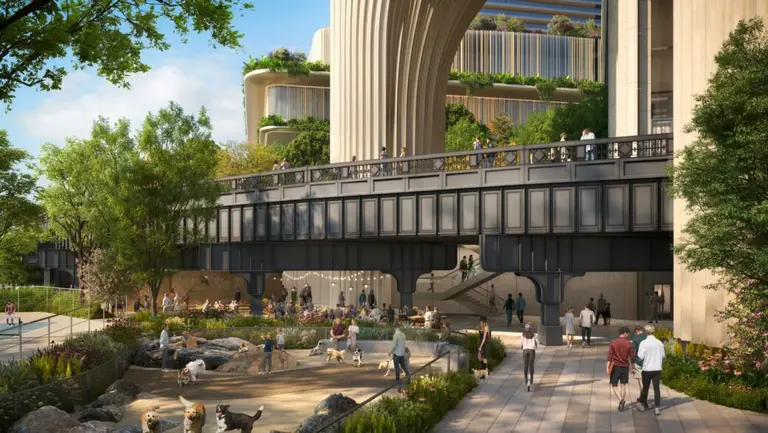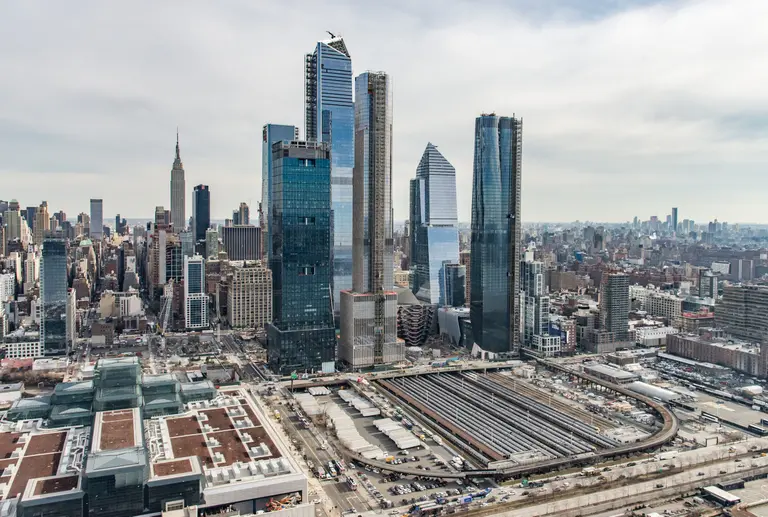DXA Studio’s pedestrian bridge design would connect Hudson Yards and Moynihan Train Hall
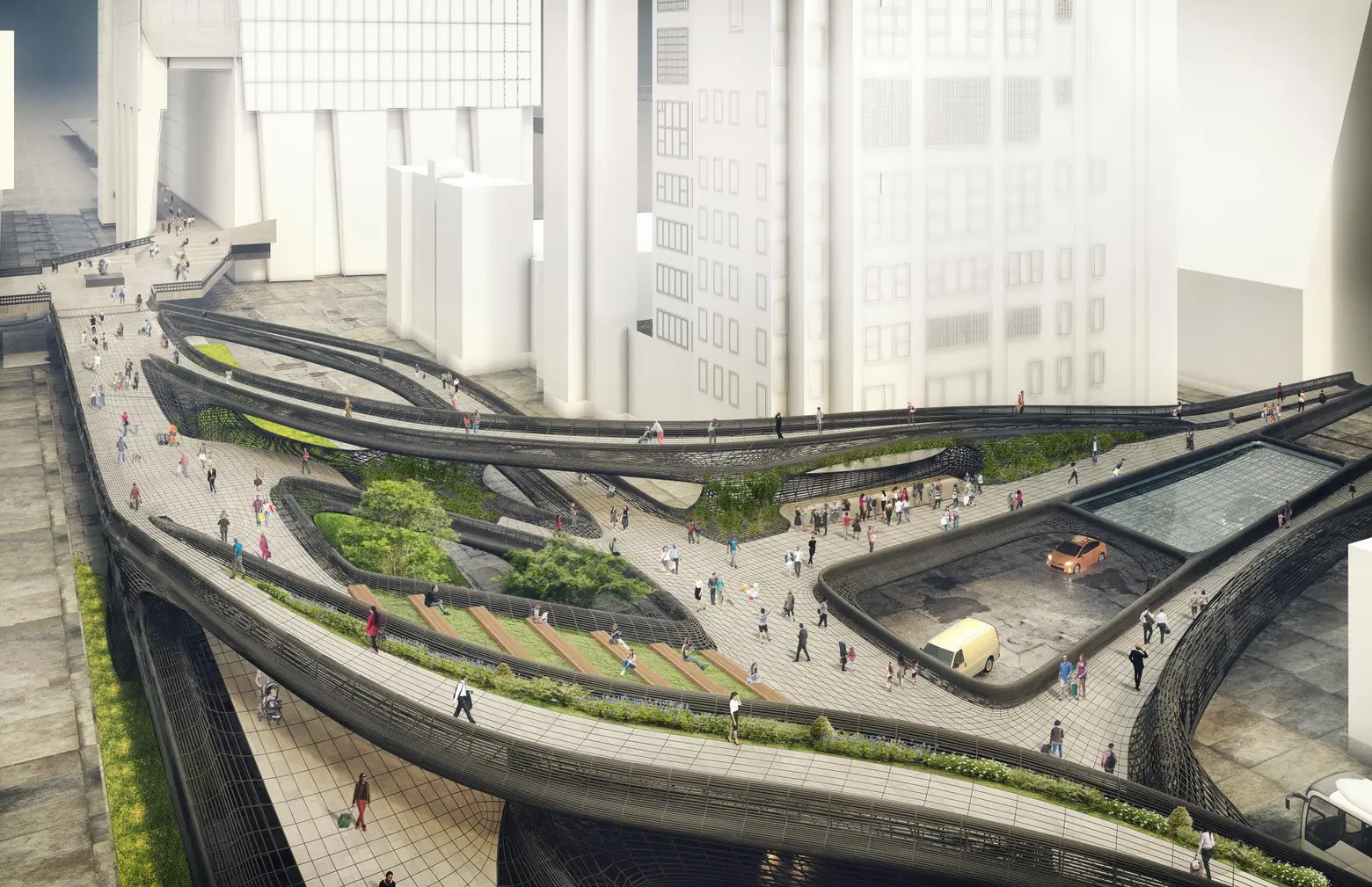
Rendering: DXA Studio.
A curvy urban pathway designed by DXA Studio could allow commuters to pass between the new Moynihan Train Hall at West 31st Street to the High Line and Hudson Yards at 30th Street without having to deal with cars at all. The design is the grand prize-winning entry–for a $15,000 prize–in the 2019 Design Challenge by Metals in Construction magazine. The contest asked architects, engineers, and students to create a pedestrian bridge that could safely move the approximately 100,000 people daily that travel from the train hall to Hudson Yards while keeping the foot traffic from affecting the street below.

DXA Studio’s winning walkway, called the Midtown Viaduct–references both the interlaced steel platework of the High Line and the steel architecture of McKim Mead and White’s original 1910 Penn Station in its lattice work that can receive a variety of finishes as the bridge’s use changes. The walkway’s structure is comprised of “transverse ribs shaped according to the cross-section of the pedestrian pathway and spaced approximately every 10 feet at the longer linear paths. The resulting formation makes an interlaced and dynamic public space for this rapidly emerging area of the city” according to DXA Studio Partner Wayne Norbeck.
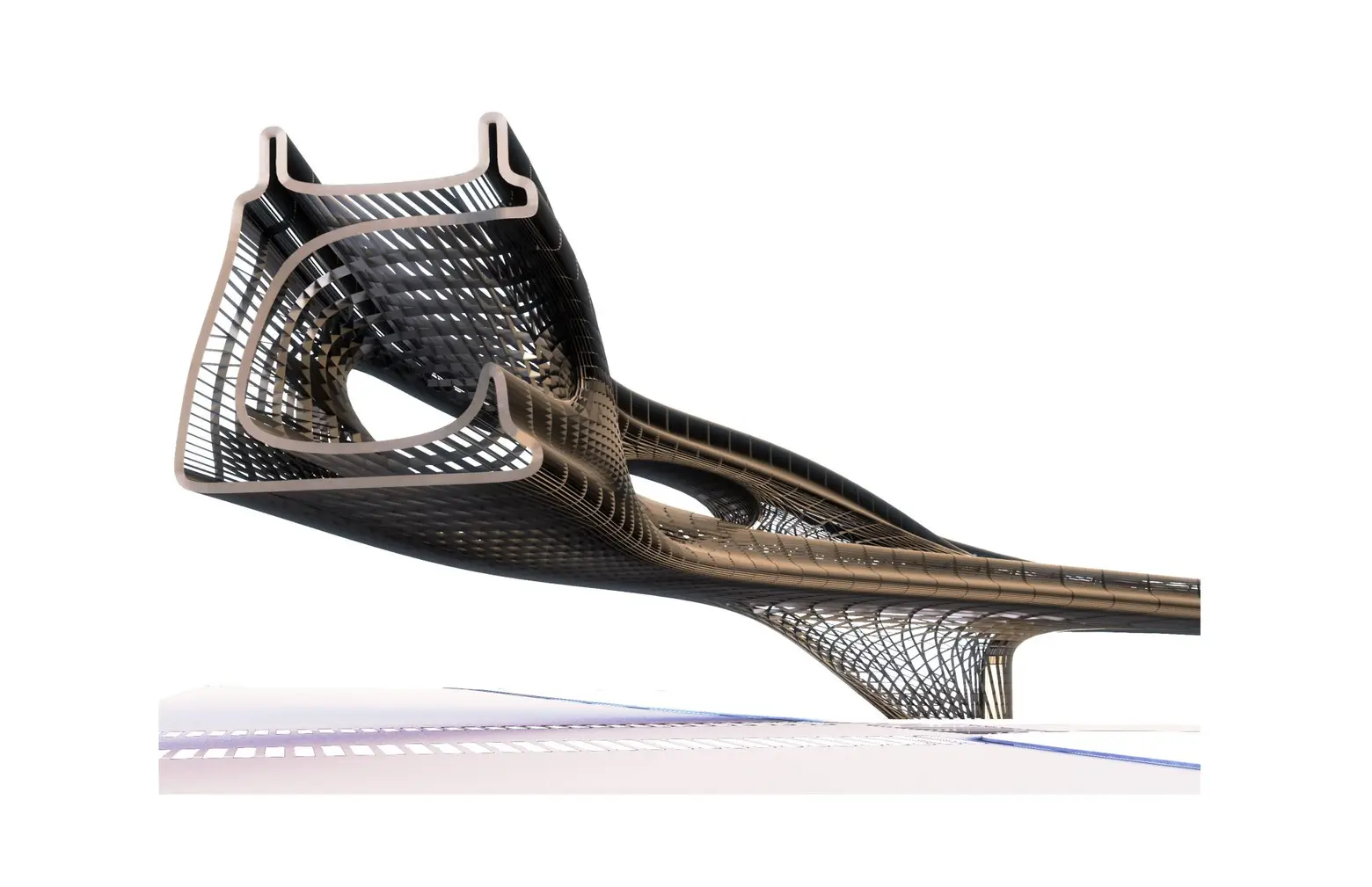
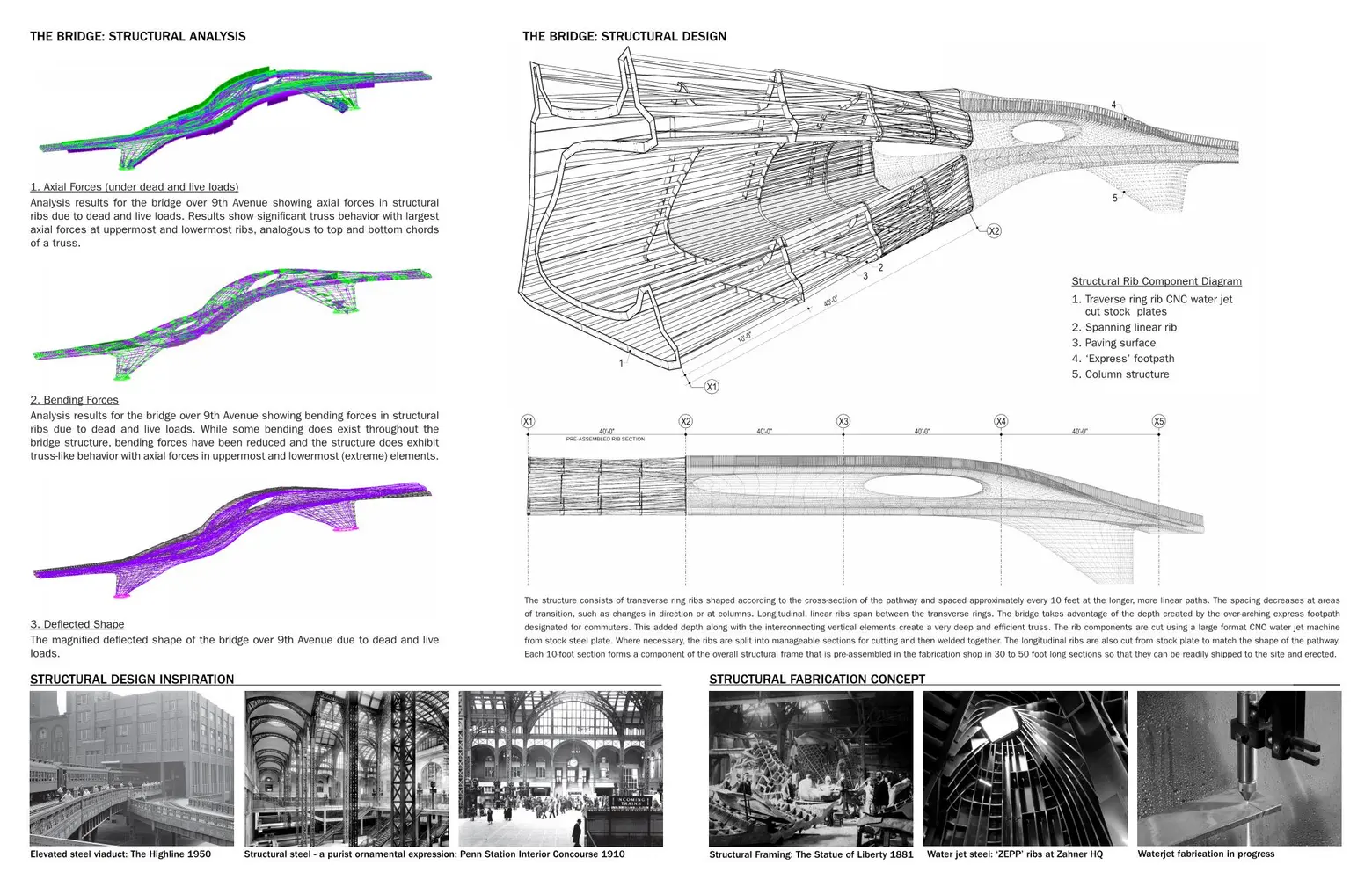
The structural steel fabrication also references the structural framing concept of the Statue of Liberty. Today the curved structural framing can be done using a combination of innovative techniques like water jet cut steel and pre-fabrication assembly to create a curving bridge over the heavily trafficked avenue. DXA Studio teamed up with structural engineering company Silman to work out the logistics, including the longest span that stretches over Ninth Avenue.
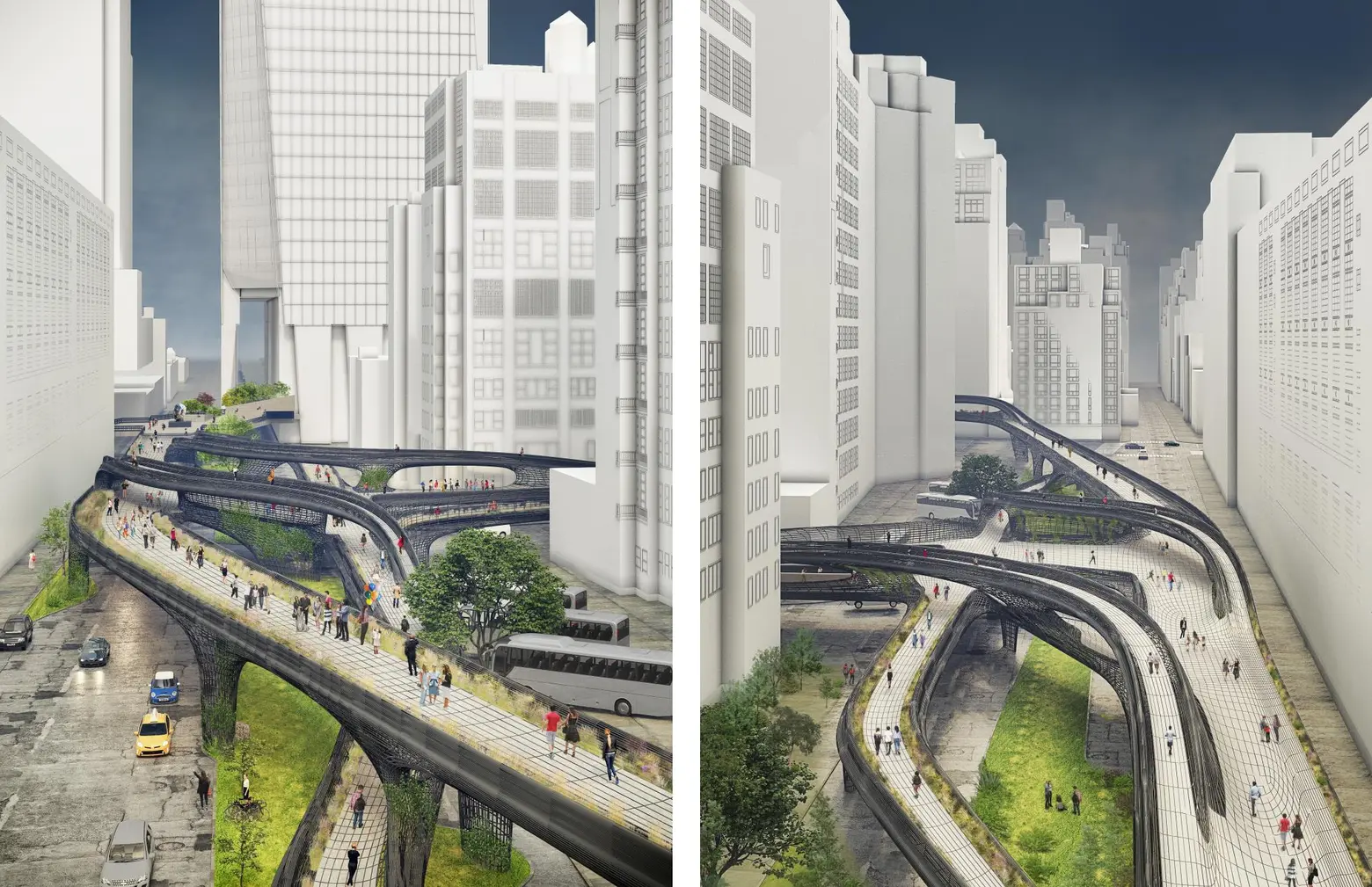
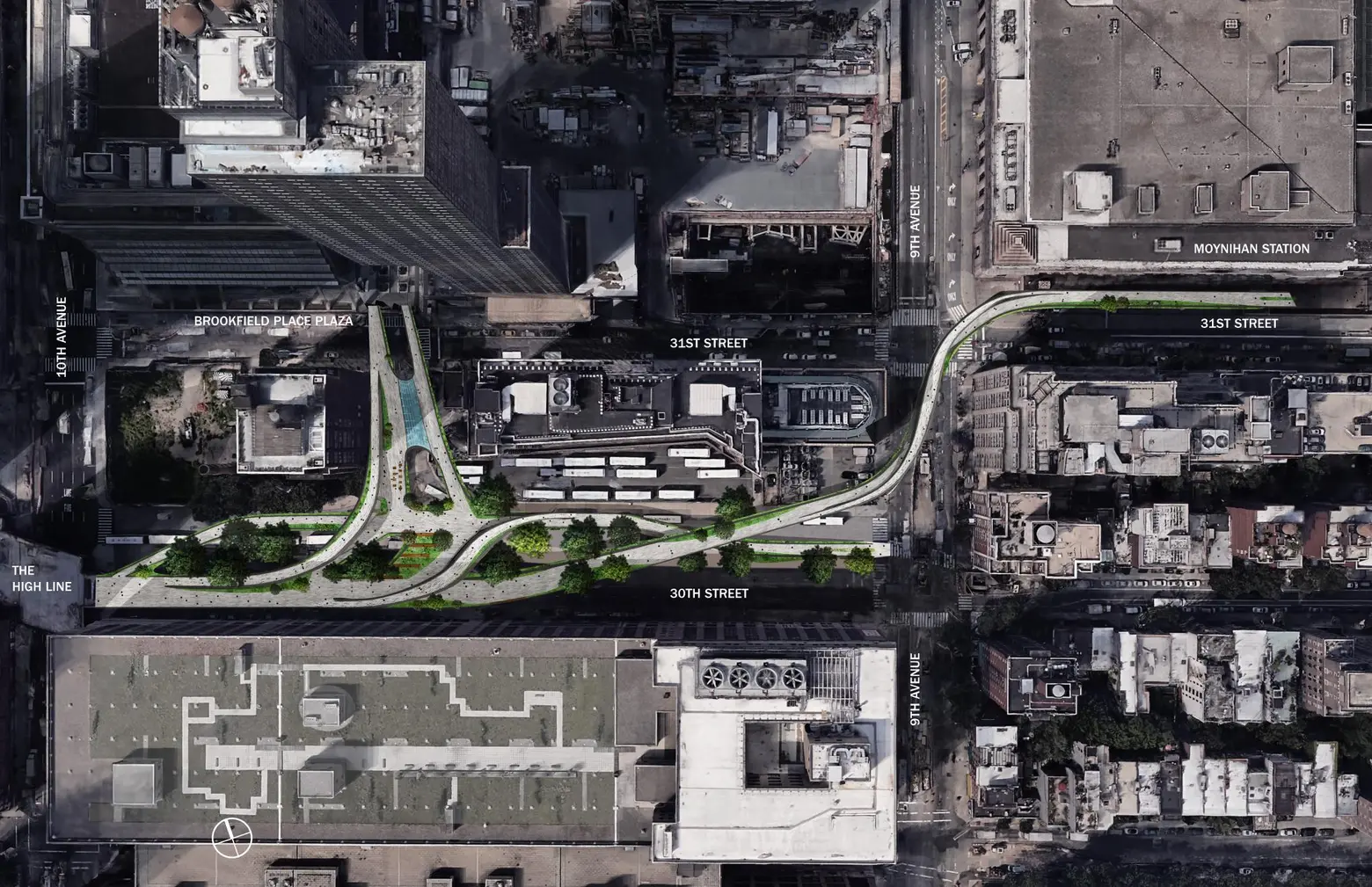
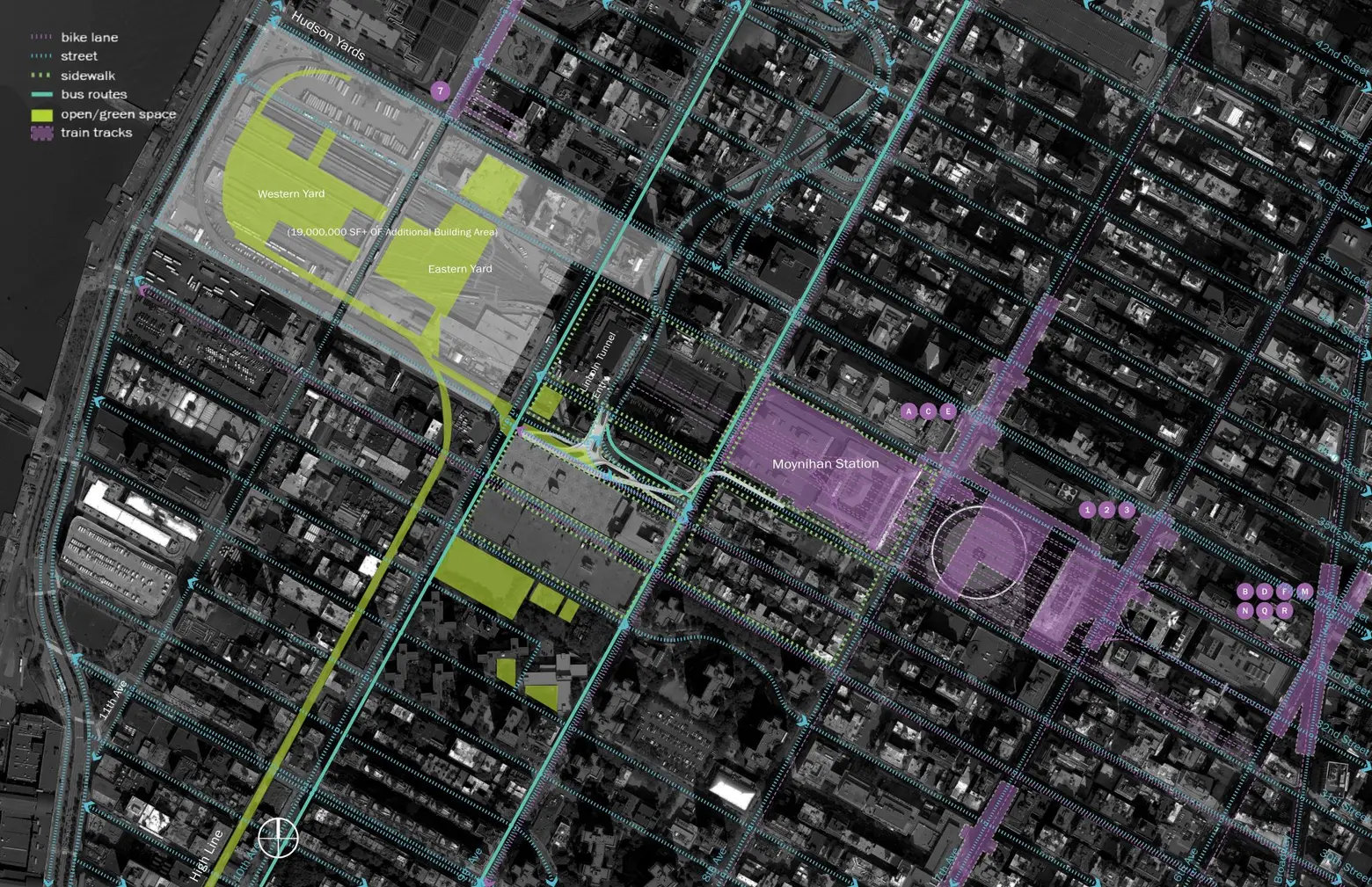
As the design firm points out on their website, the existing maze of transportation–the Lincoln Tunnel access, a bus station and narrow/absent sidewalks–actually create a pedestrian barrier. The project’s main thoroughfare uses the 45-foot sidewalk along Moynihan Station and a 35-foot median between 30th Street and the Bus Station to ramp up pedestrians away from traffic.
Once joined, the network splits to integrate with the plaza above the Lincoln Tunnel Access and the Spur, effectively creating a central plaza. Even if the design remains in the idea phase, it helps turn the conversation to the need to move pedestrians in a safe, efficient and elegant manner in the busiest parts of the city.
RELATED:
- Finalists announced in Transit Tech Lab accelerator program to help modernize NYC public transit
- Staten Island Levee project secures funding, will move forward
- Timber bridge between Greenpoint and Long Island City gets support from local politicians
- Perkins Eastman reimagines Manhattan’s street grid with more pedestrian-friendly space
Renderings: DXA Studio
