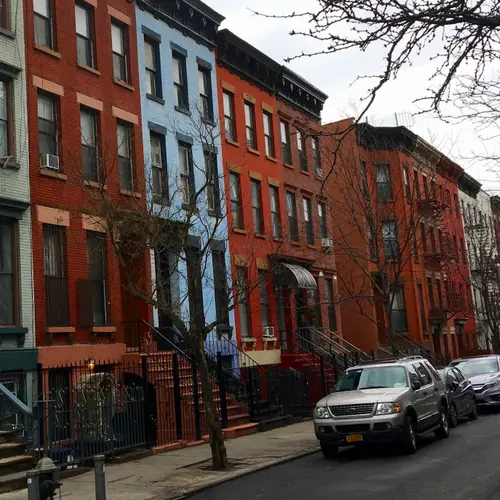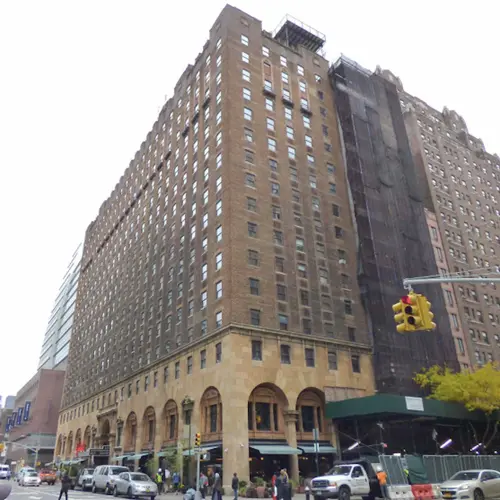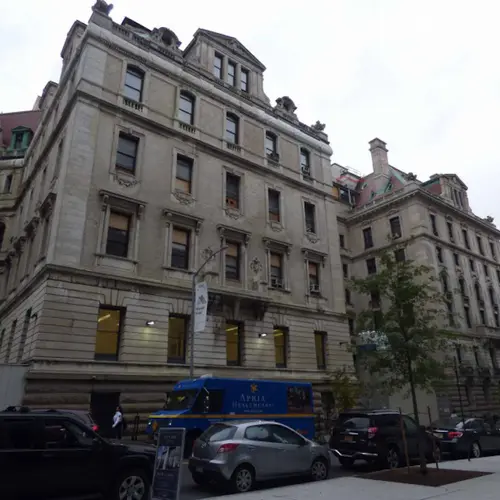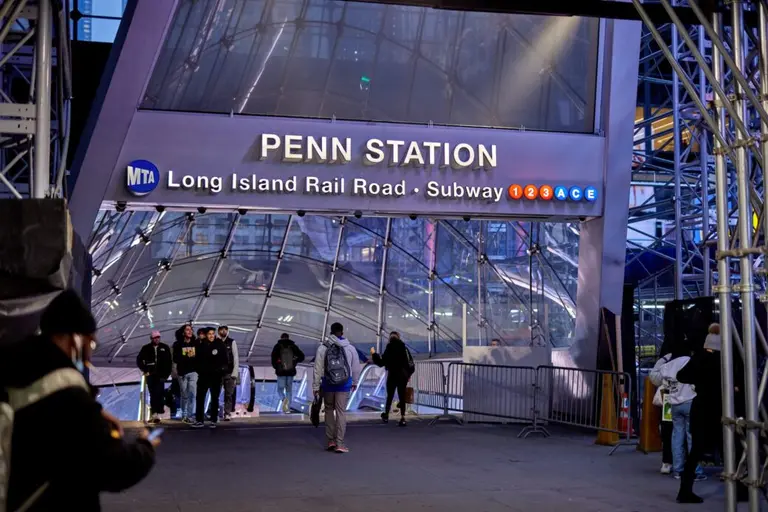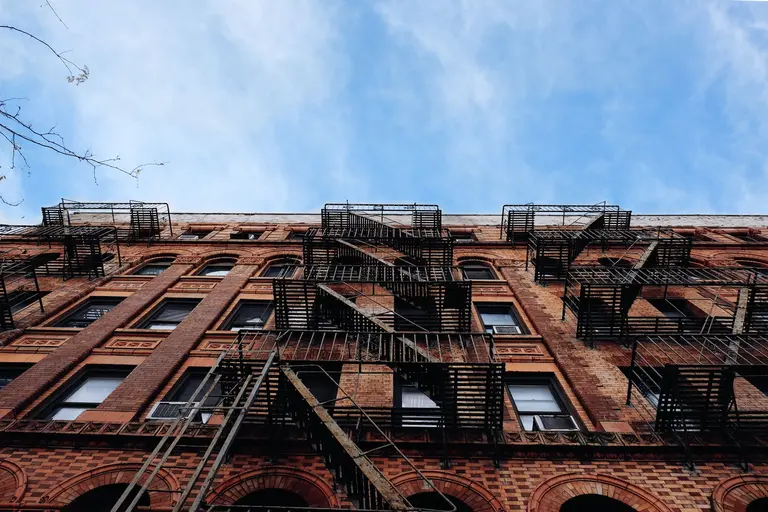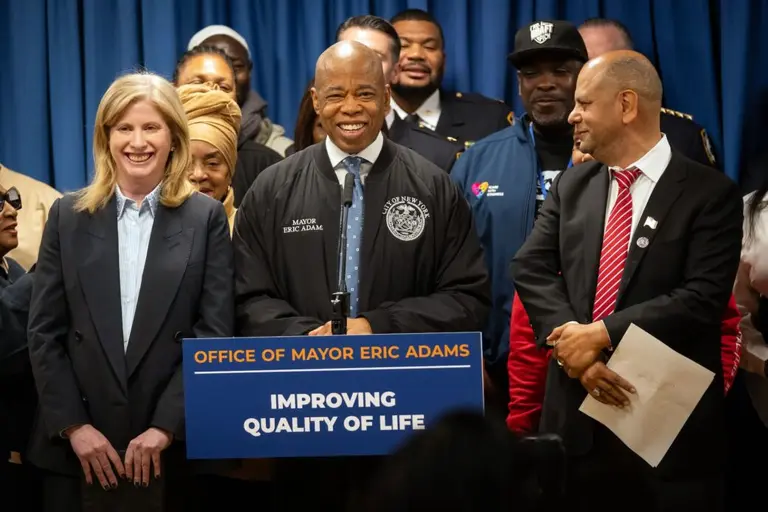East Harlem, St. Luke’s Hospital, and Sunset Park co-ops may get state historic designation
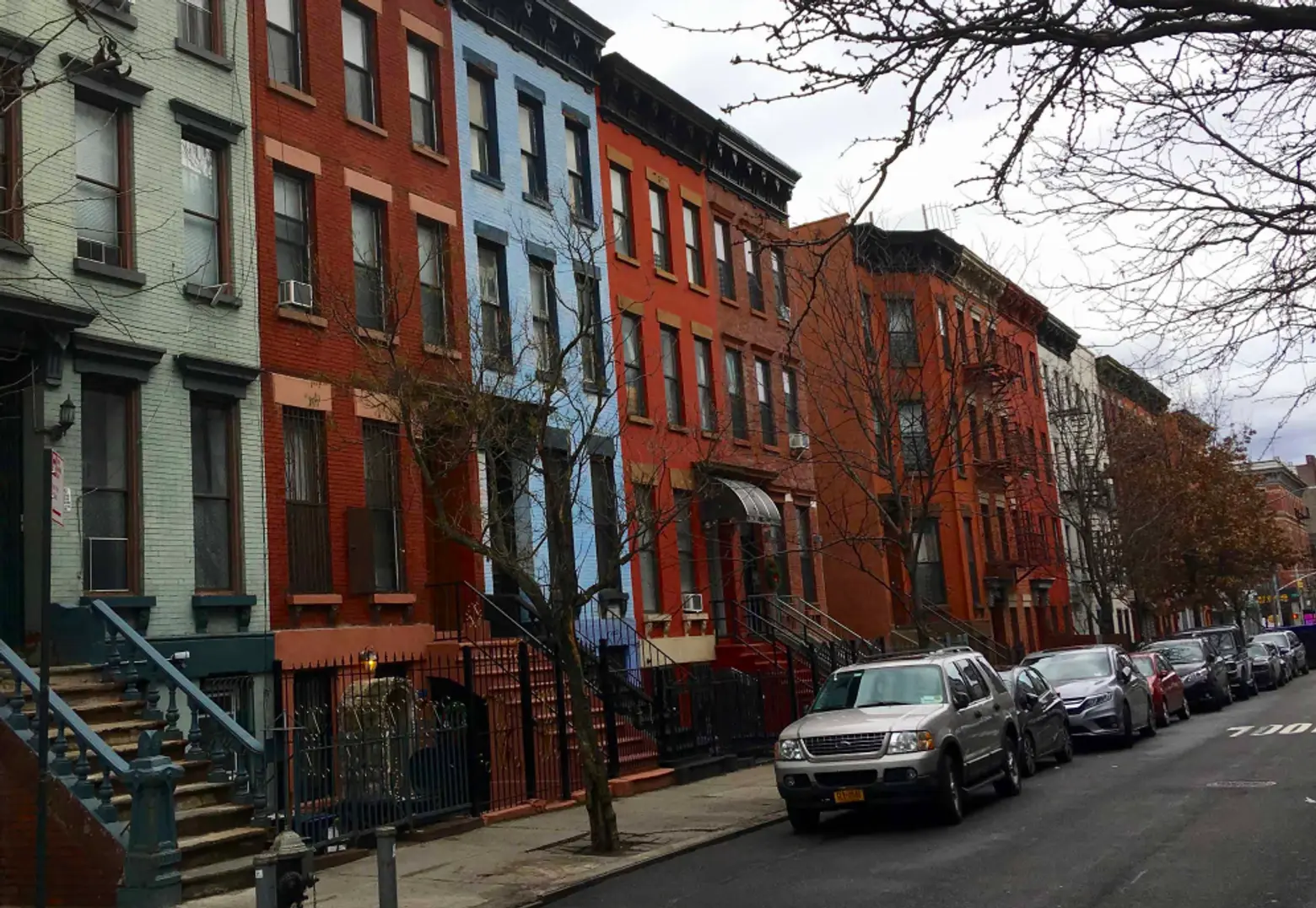
The New York State Board for Historic Preservation has recommended adding 17 properties to the State and National Registers of Historic Places today, sites that represent New York’s rich history from Long Island through the Finger Lakes. In New York City, four nominees made the cut: the Alku and Alku Toinen buildings in Brooklyn, East Harlem Historic District, George Washington Hotel in Gramercy, and St. Luke’s Hospital in Morningside Heights. Once the recommendations are approved by the state historic preservation officer, the properties are listed on the New York State Register of Historic Places and then nominated to the National Register of Historic Places, where they are reviewed and, once approved, entered on the National Register.
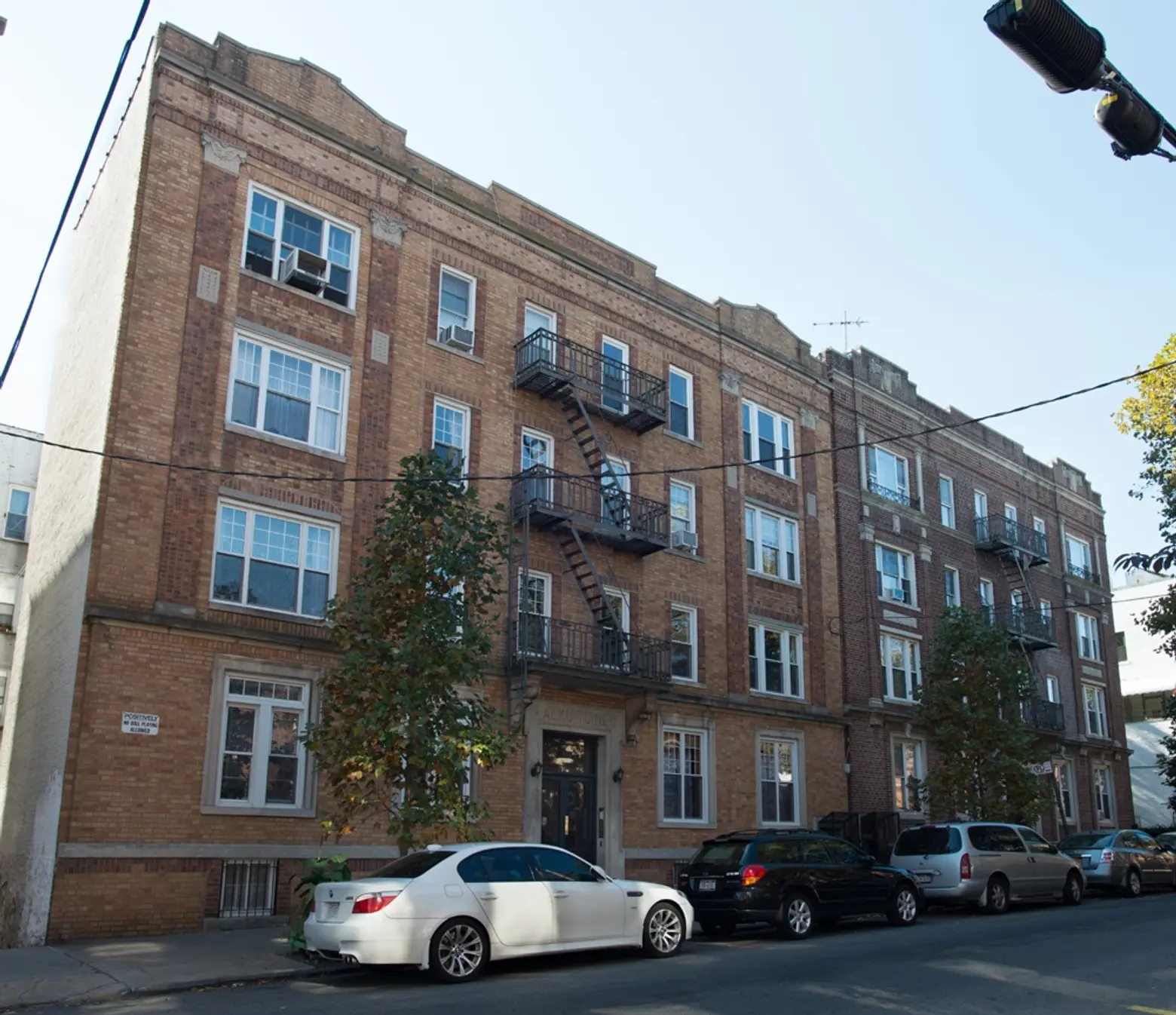 Sunset Park’s Alku Toinen, photo courtesy of Lynn Massimo via HDC
Sunset Park’s Alku Toinen, photo courtesy of Lynn Massimo via HDC
Alku and Alku Toinen, at 816 and 826 43rd Street, are two four-story apartment buildings in Sunset Park, Brooklyn and the earliest example of a purposefully built cooperative apartment building in New York state, possibly even the entire country.
In response to the housing crisis in New York City, Brooklyn’s Finnish community, which had grown during the early twentieth century and was familiar with cooperative systems due to their popularity in Finland, decided to combine their resources and set up a housing cooperative called the Finnish Home Building Association. The principles they outlined—democratic control, a nonprofit structure, voluntary membership with individual economic participation, and concern for community—set the foundation for the operation of cooperatives in the city.

The East Harlem Historic District is the most intact core of East Harlem in upper Manhattan, composed of the neighborhood’s easternmost blocks, specifically those just north and south of East 116th Street together with those just east and west of Pleasant Avenue—an area encompassing 820 buildings.
Primarily row houses, flats, and tenements, the buildings in the area reflect the boom in residential construction that occurred during the 1870s and 1880s, and also encompass religious, commercial, institutional, and municipal buildings dating from the late-nineteenth through the mid-twentieth centuries. Together they reflect the neighborhood’s evolution from a middle-income enclave that developed just after the Civil War to an immigrant district for several successive waves of Jewish, Italian, and Puerto Rican working-class immigrant communities who lived in the area—East Harlem has been known as Jewish Harlem, Italian Harlem, and Spanish Harlem or El Barrio.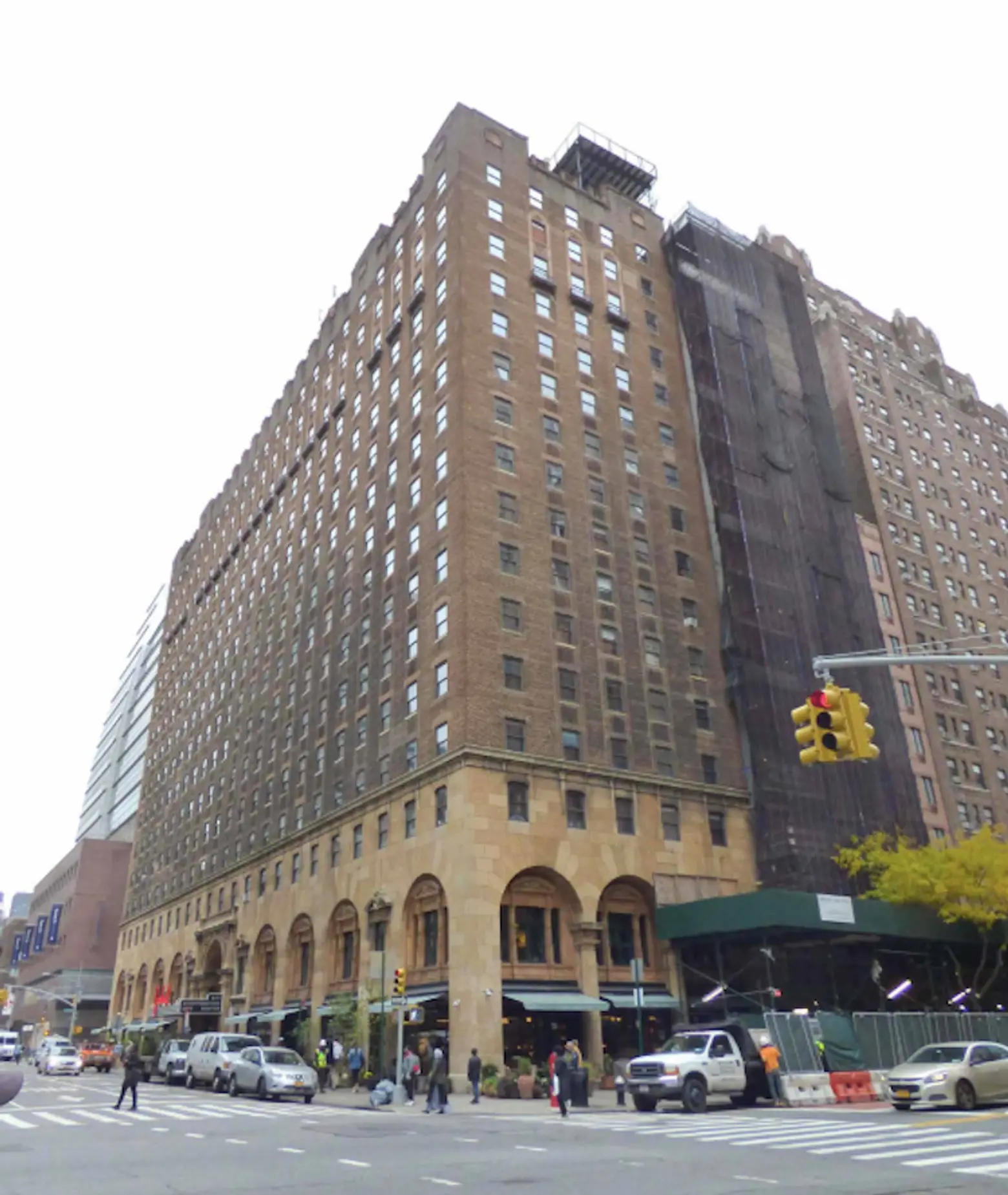
Completed in 1930, the Geroge Washington Hotel at 19-39 Lexington Avenue in Gramercy was designed to give a sense of sophistication to its clientele. The architects designed an Italian Renaissance Revival-style facade with a monumental entrance and elaborate terra-cotta decorative details. The interior featured grand and eclectic spaces designed in a variety of other revival styles and finished with luxurious materials, including a Jacobean Revival-style lobby, a Georgian Revival-style library, an Italian Renaissance Revival-style gallery, and a Colonial Revival-style lounge.
In addition to 630 modest-sized rooms, the entire second floor was a communal space for residents and their guests while a rooftop solarium catered to young working men and women starting their careers in New York. The building retains a high degree of architectural integrity—the exterior has undergone minimal alterations over the years and the primary interior spaces are largely intact. In 2018 the building was rehabilitated and returned to its original hotel use.
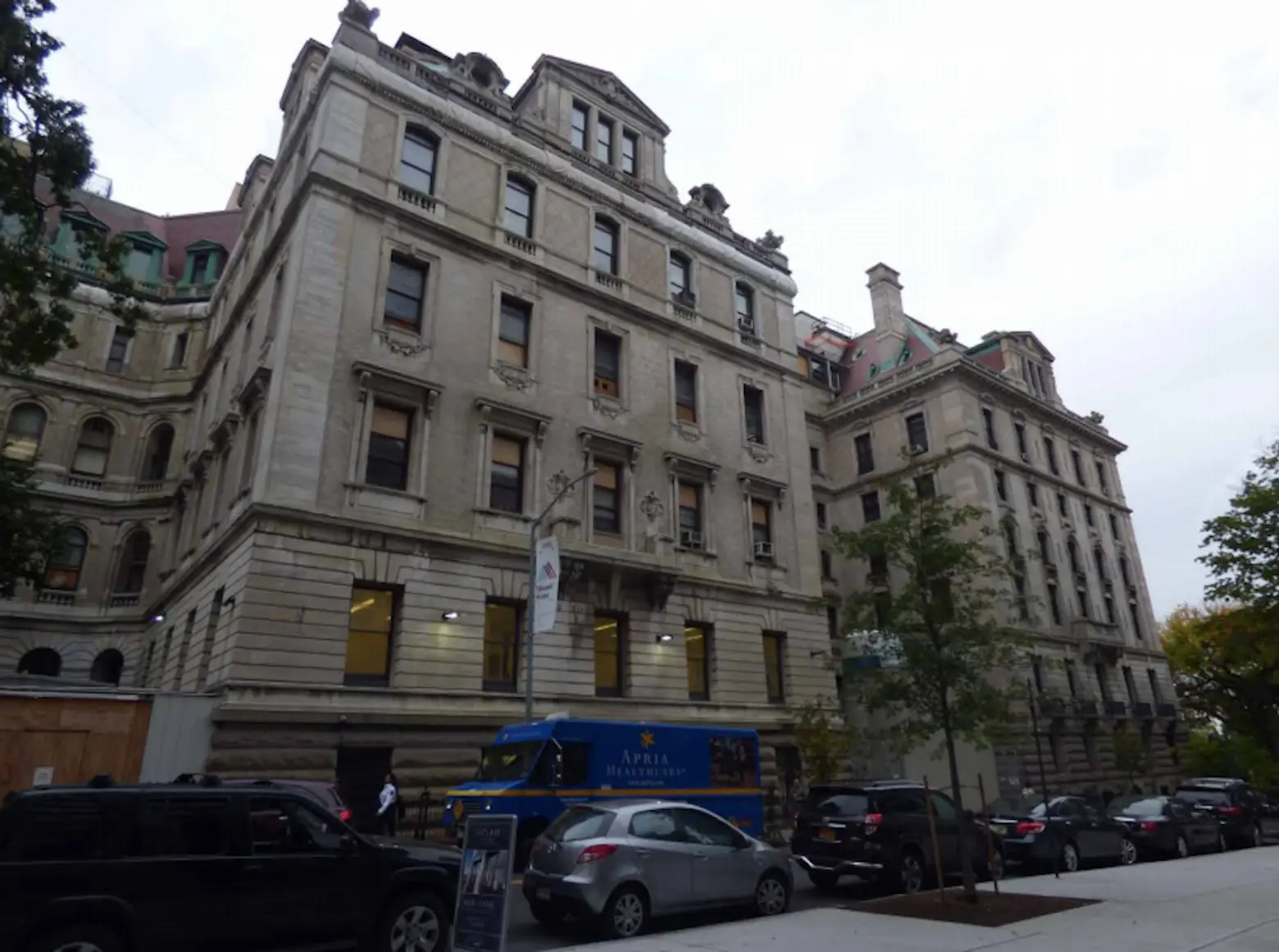
St. Luke’s Hospital is one building composed of eleven pavilions constructed between 1896 and 1992, occupying one-and-a-half city blocks in Morningside Heights. Seven of its pavilions were constructed between 1896 and 1928 according to a master plan created by architect Ernest Flagg in 1893. Flagg’s master plan originally envisioned a series of 12 separate pavilions, linked via open-air connectors, designed in a French Renaissance Revival style and constructed of brick with granite bases and marble trim, some featuring red slate mansard roofs. Seven of the Flagg buildings remain today; the other three buildings were demolished in the 1950s and 1960s for later hospital expansion and replaced with pavilions in contemporary styles.
The hospital was selected as an important example of a late 19th/early 20th-century urban hospital, and a reflection of the evolving role of hospitals in providing medical care in an urban center as large as New York City. Flagg’s plan took into account the complex administration processes of the modern hospital and included housing for nursing staff, laboratory and surgical facilities, and administrative and physicians’ offices. It’s also notable for Flagg’s pavilion scheme, which was seen as a functional and healthy advancement in hospital design, providing light and fresh air while preventing the movement of germs.
RELATED:
