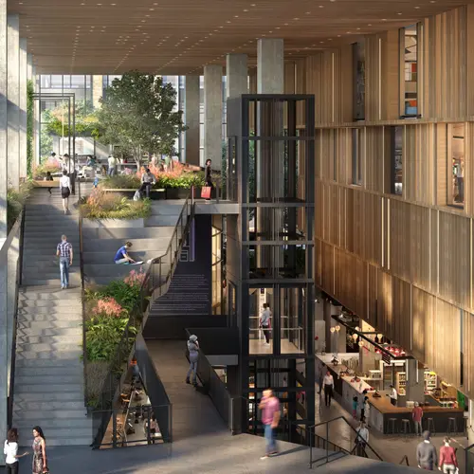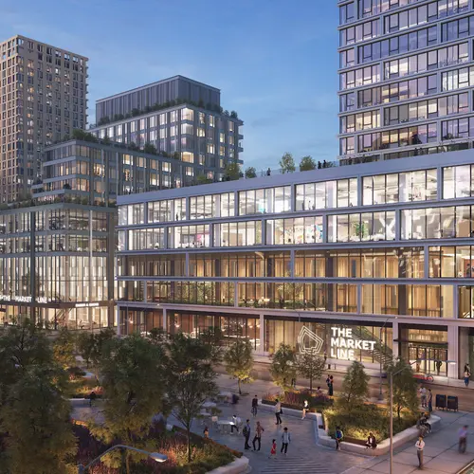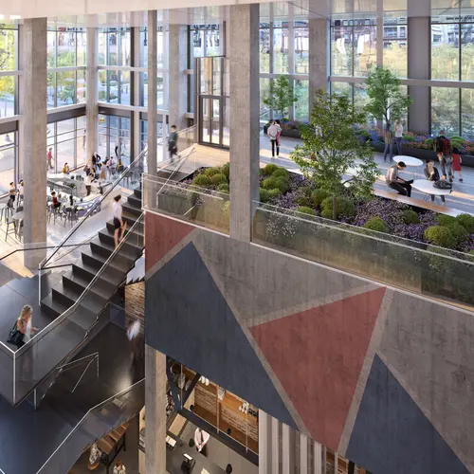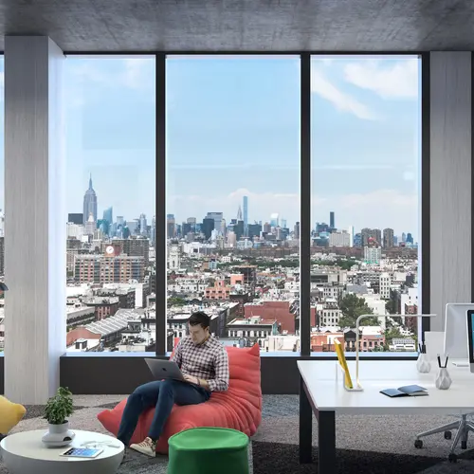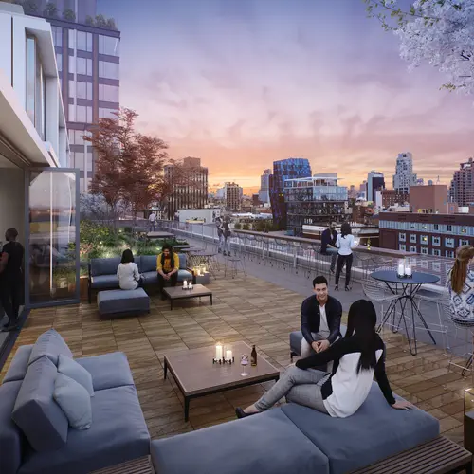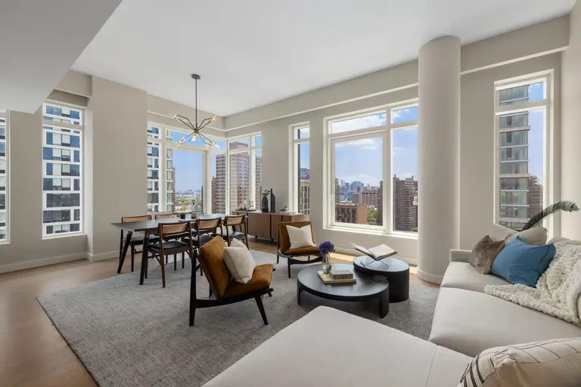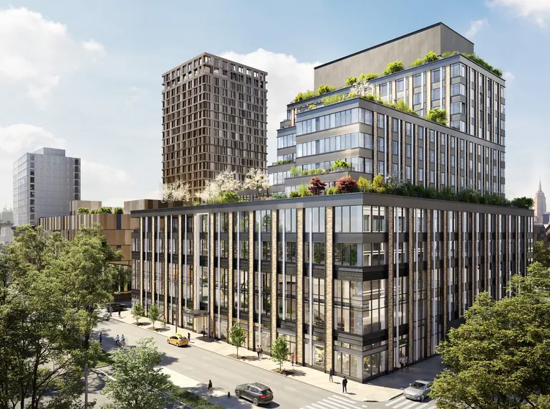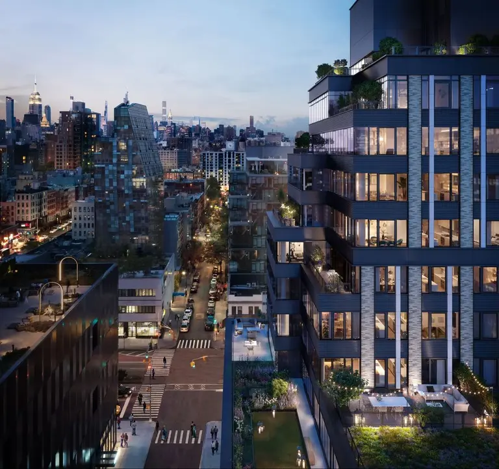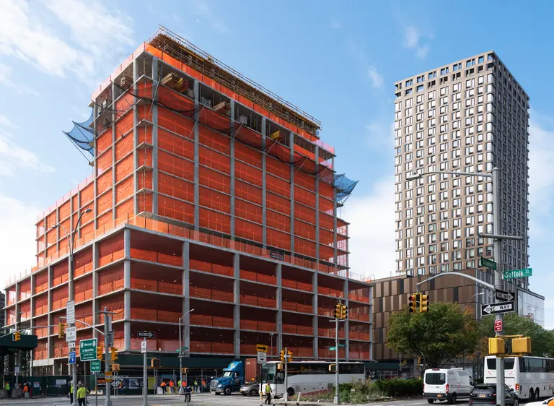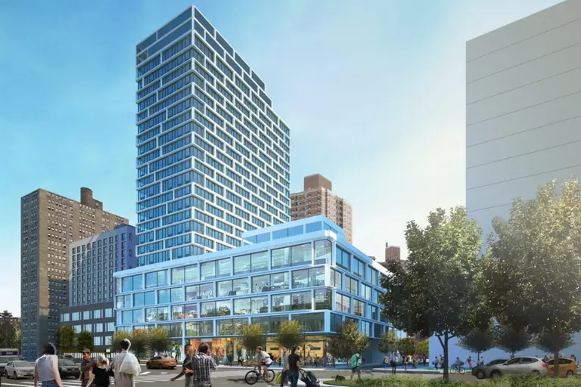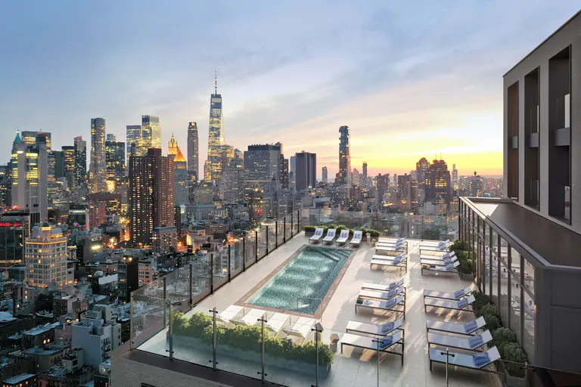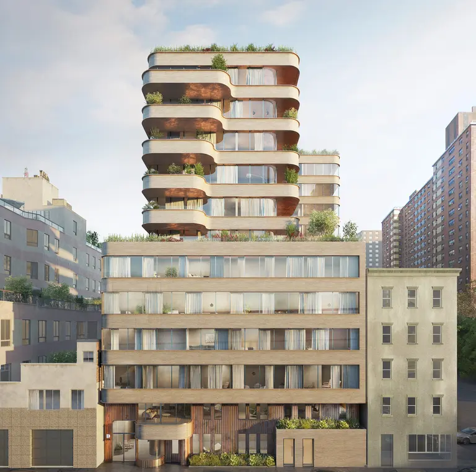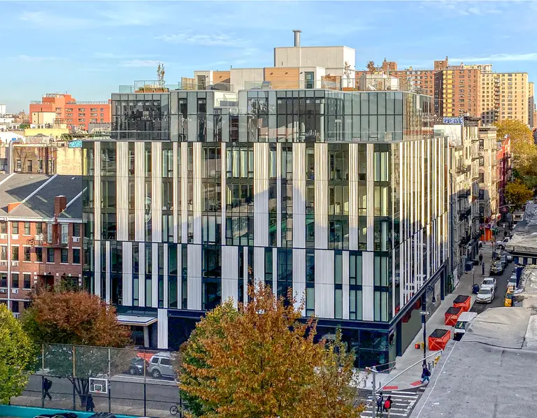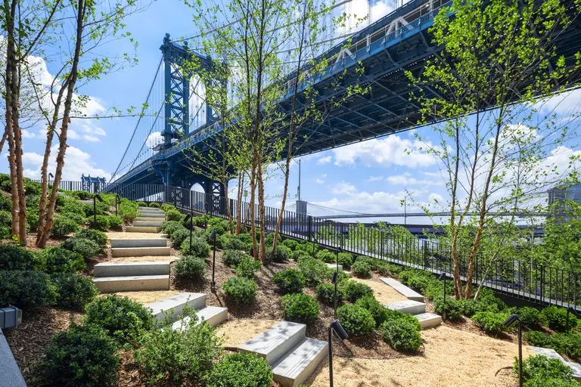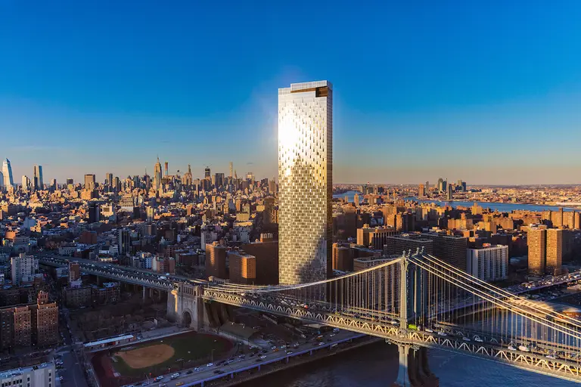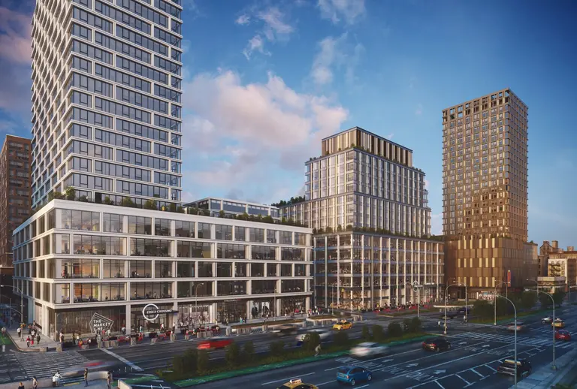Essex Crossing reveals new renderings of trendy office space
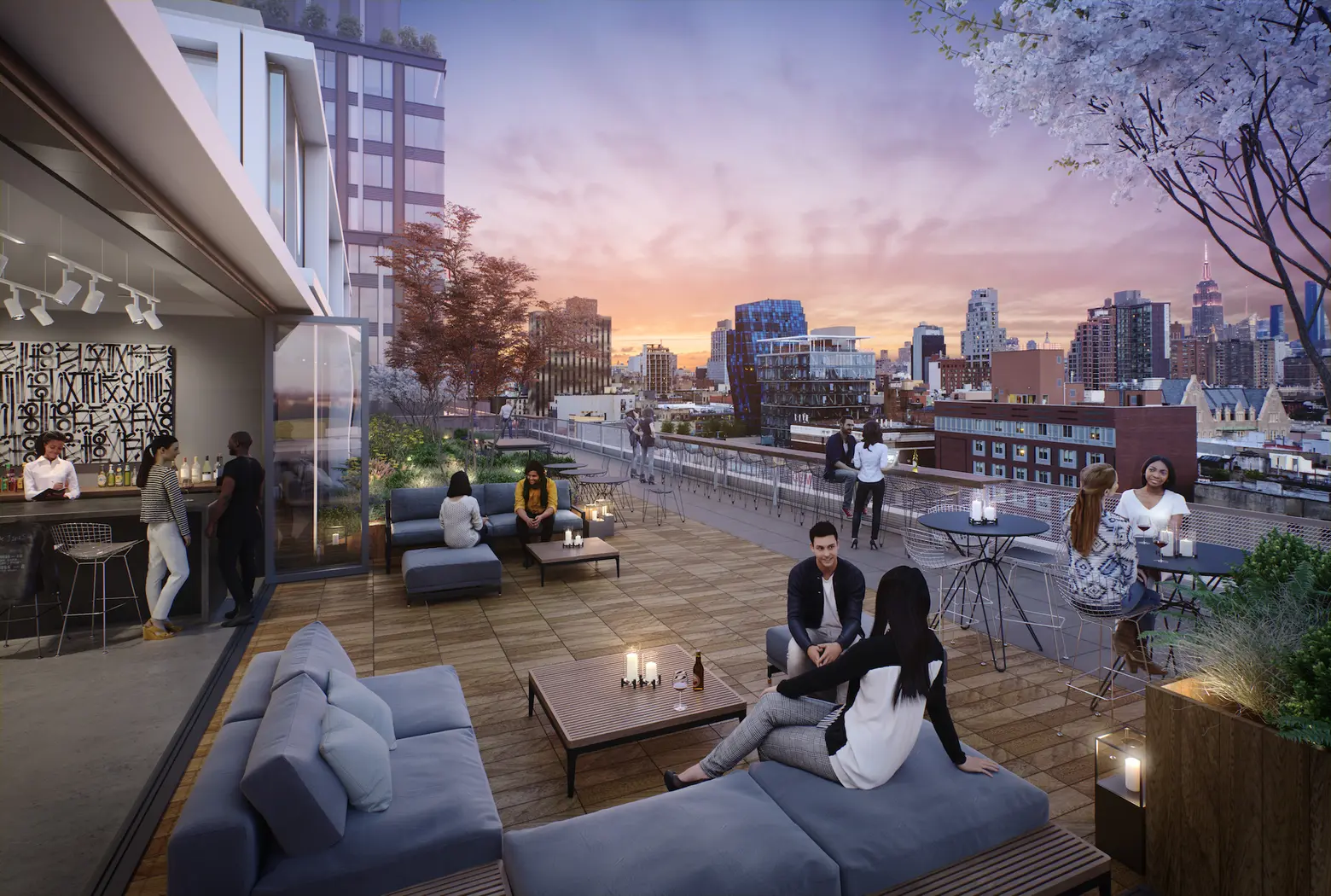
Office terrace at 145 Delancey Street; renderings courtesy of Moso Studio
If you’re looking to attract top talent these days, you better have an office outfit with the amenities to lure a millennial. So it comes as no surprise that Essex Crossing developer Taconic Investment Partners has begun to market its 350,000 square feet of office space just days after the new Essex Street Market opened and a few weeks after a Regal theater opened. The office space is split evenly between two mixed-use buildings at the complex, 145 and 155 Delancey Street. According to a press release, “A worker at Essex Crossing will have direct access to one of the largest marketplaces in the world, indoor gardens, a 14-screen movie theater and four subway lines – all within one complex.”
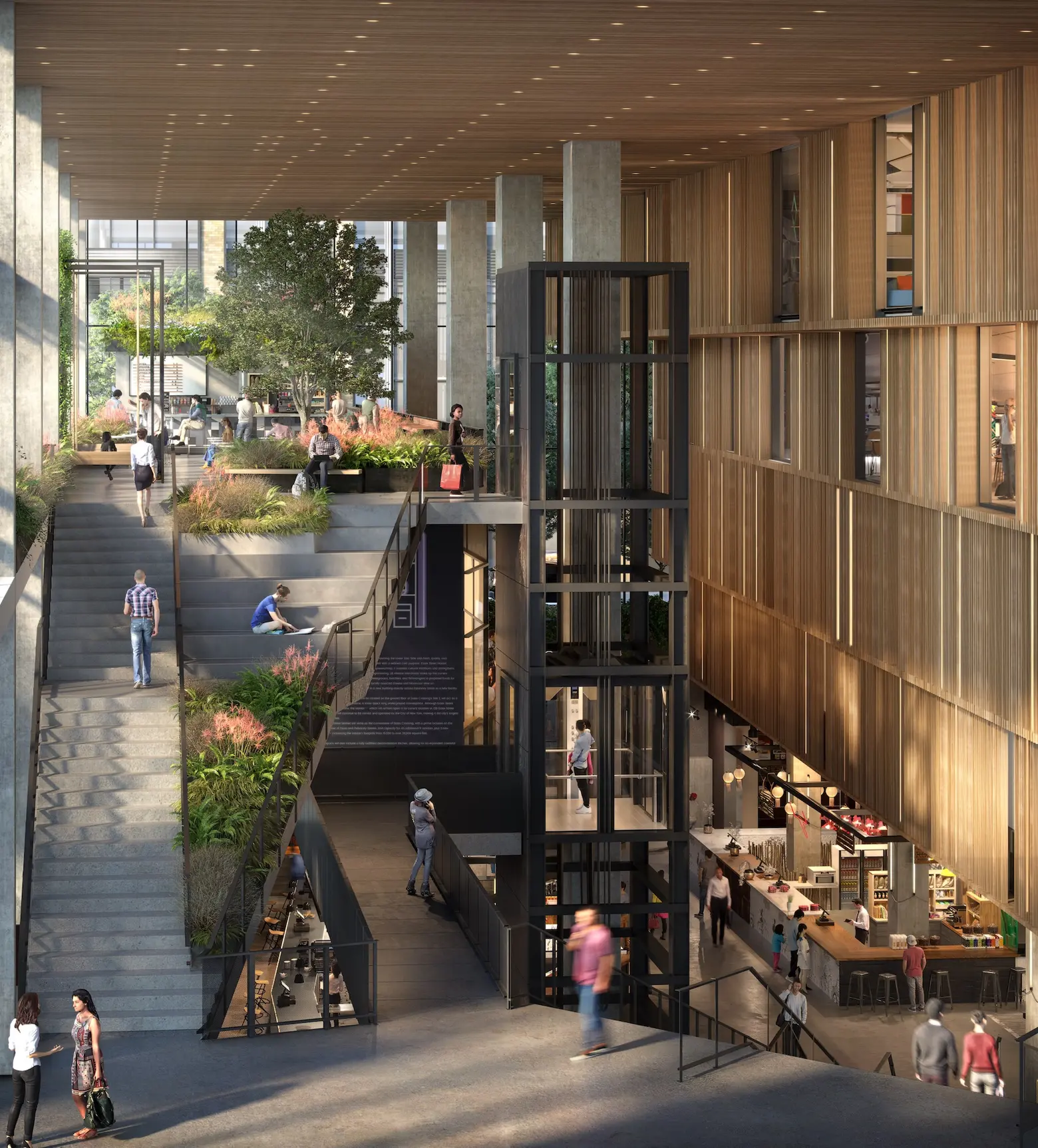
View inside 145 Delancey Street
The “interconnected office campus” is currently under construction and expected to be complete by 2020. Both 145 (also known as 180 Broome Street) and 155 Delancey Street will have ground-floor retail, residential units, and outdoor amenity spaces. The Market Line, which will become NYC’s largest food hall, also spans both sites, just below the office space. The 700-foot-long space will offer 150 local food vendors, including the new home of the Essex Street Market, and a beer hall. It will be open from 7am to 2pm. The full Market Line will open in late summer.
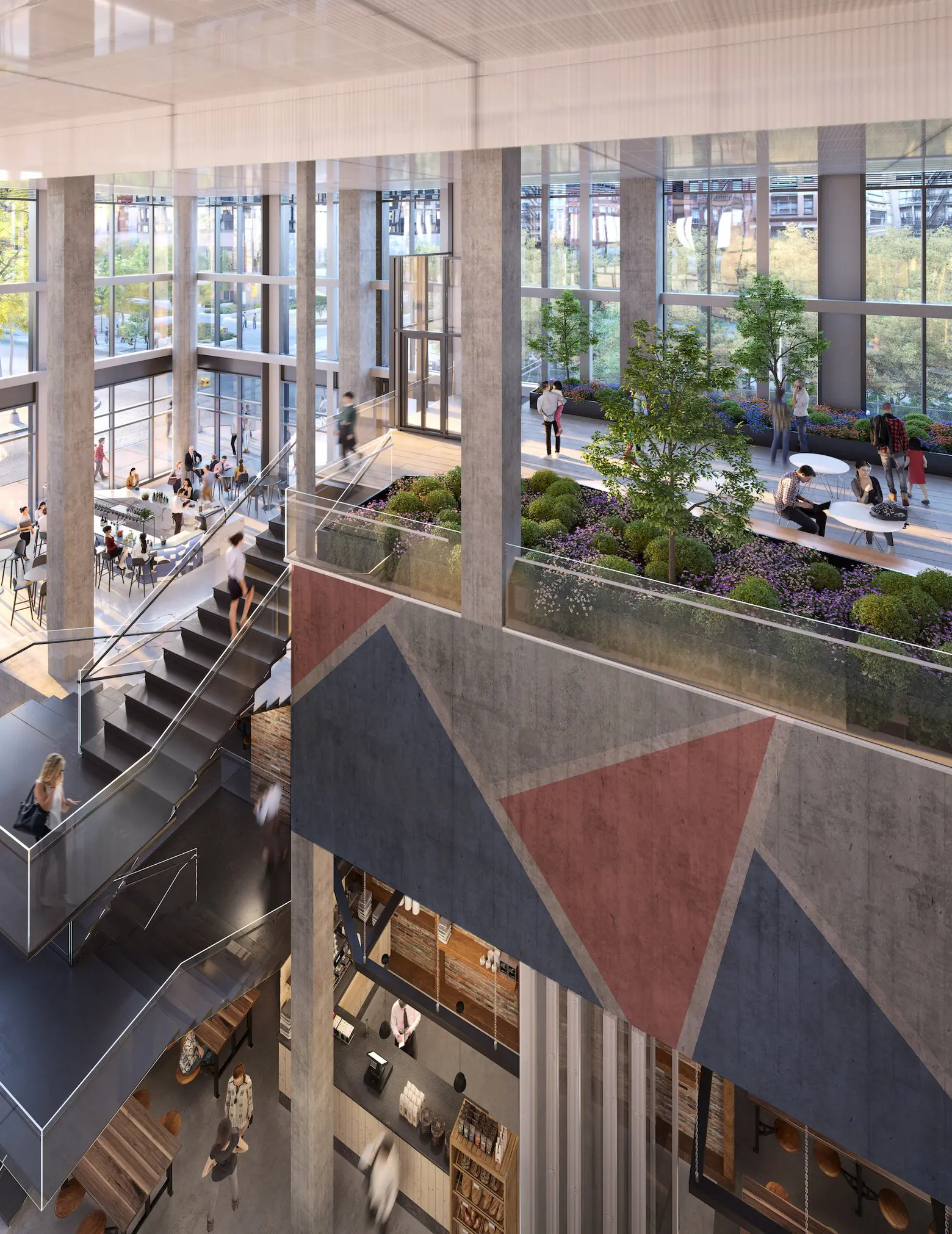
View inside 155 Delancey Street
The Broome Street Gardens also span both buildings. This 9,000-square-foot “elevated atrium” will stretch across the base of the buildings above street level. With views of bustling Broome Street and the new park, the Gardens can be used by office tenants for lunch, meetings, or private events.
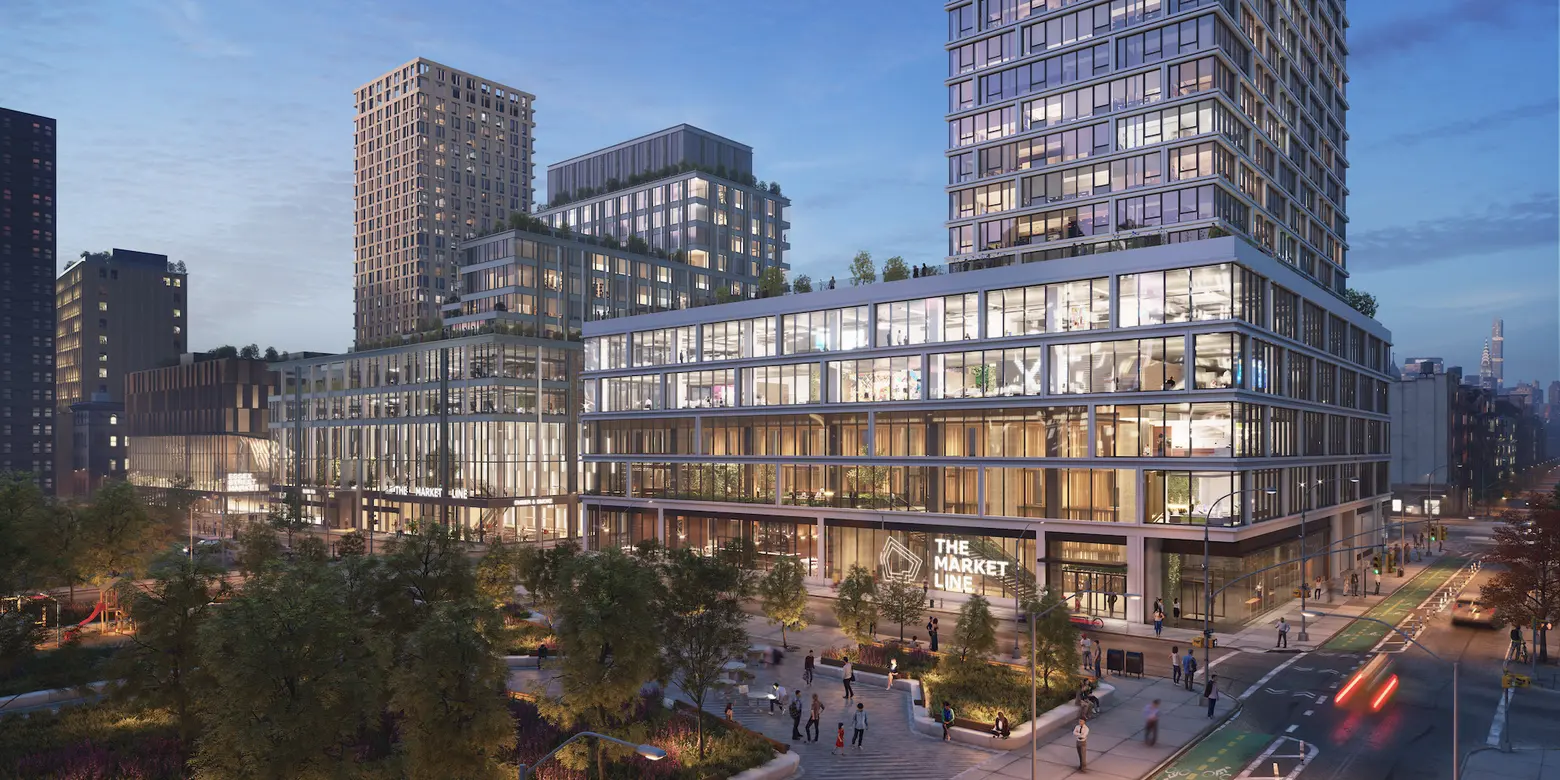
The south side of the buildings with the park along Broome Street. 155 Delancey Street (left); 145 Delancey Street (right).
The aforementioned park will span a half-acre just across the street. It’s being designed by West 8 and will open this spring.
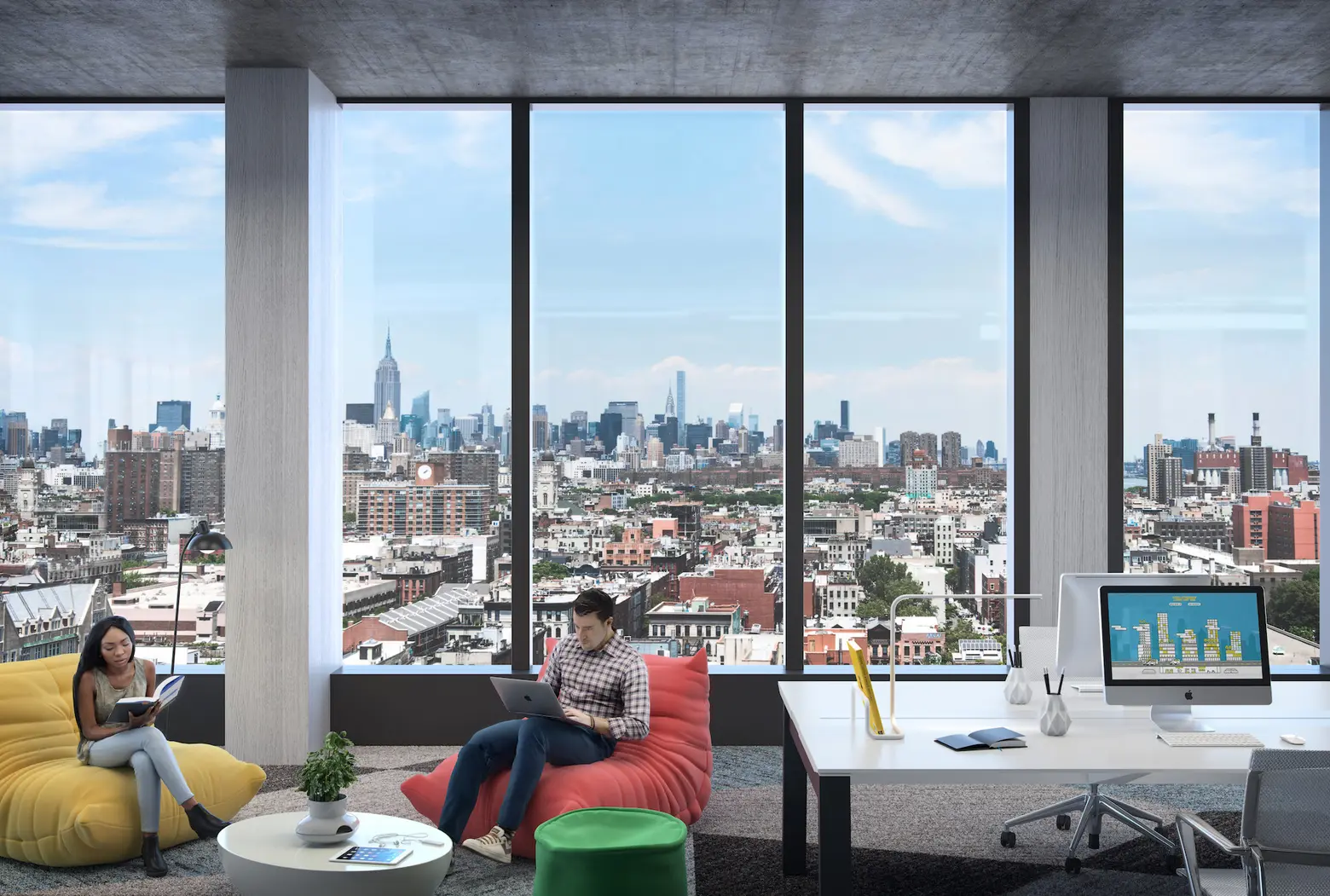
The view from 145 Delancey Street
The offices themselves will “cater to innovative, forward-thinking companies,” with floor-to-ceiling windows, large open floorplates with 12- to 13-foot ceilings, bike rooms with showers, outdoor terraces, and triple-height atriums for events. They’ll be on the second through fifth floors and rent for $99/square foot, which, as the Post notes, is 30 percent less than office space in the nearby Meatpacking District.
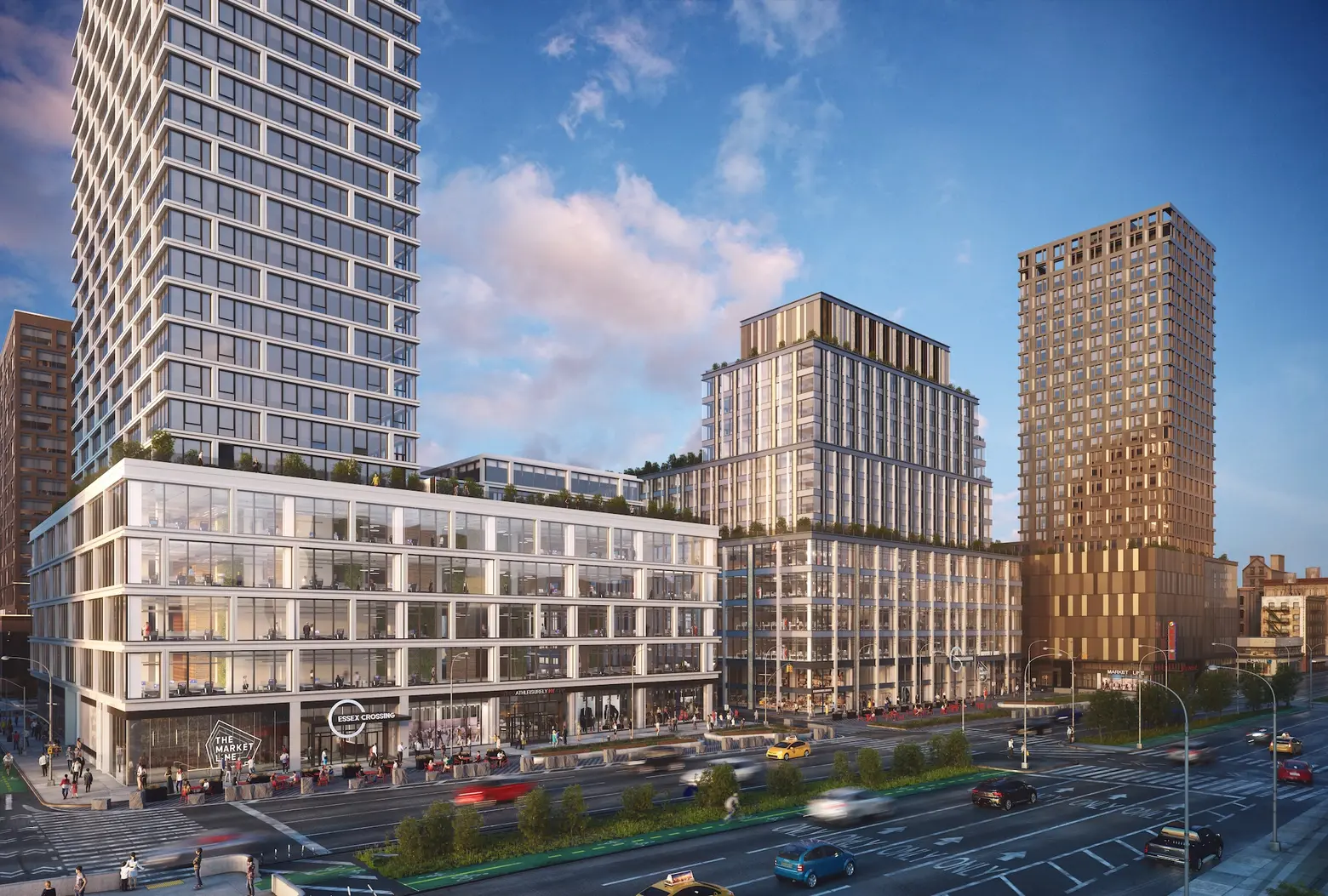
The northern view along Delancey Street. 145 Delancey Street (left) and 155 Delancey Street (right).
In addition to everything mentioned above, Essex Crossing will offer more than 1,079 new residences, 450,000 square feet of retail space, a new home for the International Center of Photography, a third location of the Gutter bowling alley, a Trader Joe’s, and a series of bike paths and green spaces, all spread across the mega-development’s nine sites. More than 90 percent of the project is under construction or open; the full completion date is expected for 2024.
RELATED:
- See inside the newly-opened Essex Street Market
- 14-screen Regal theater opens at Essex Crossing on the Lower East Side
- Rental tower at Essex Crossing’s new foodie mecca launches leasing from $3,750/month
- All Essex Crossing coverage
Renderings courtesy of Moso Studio
