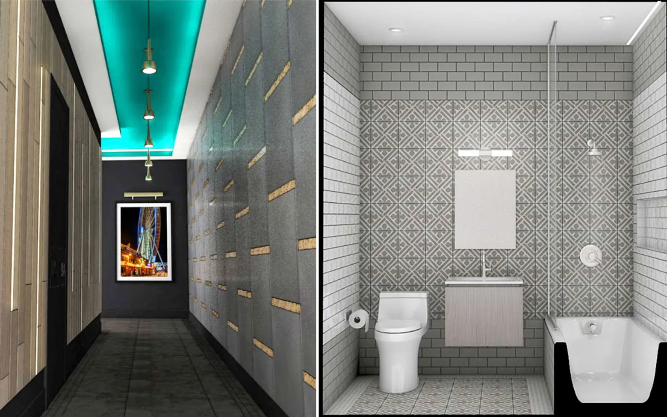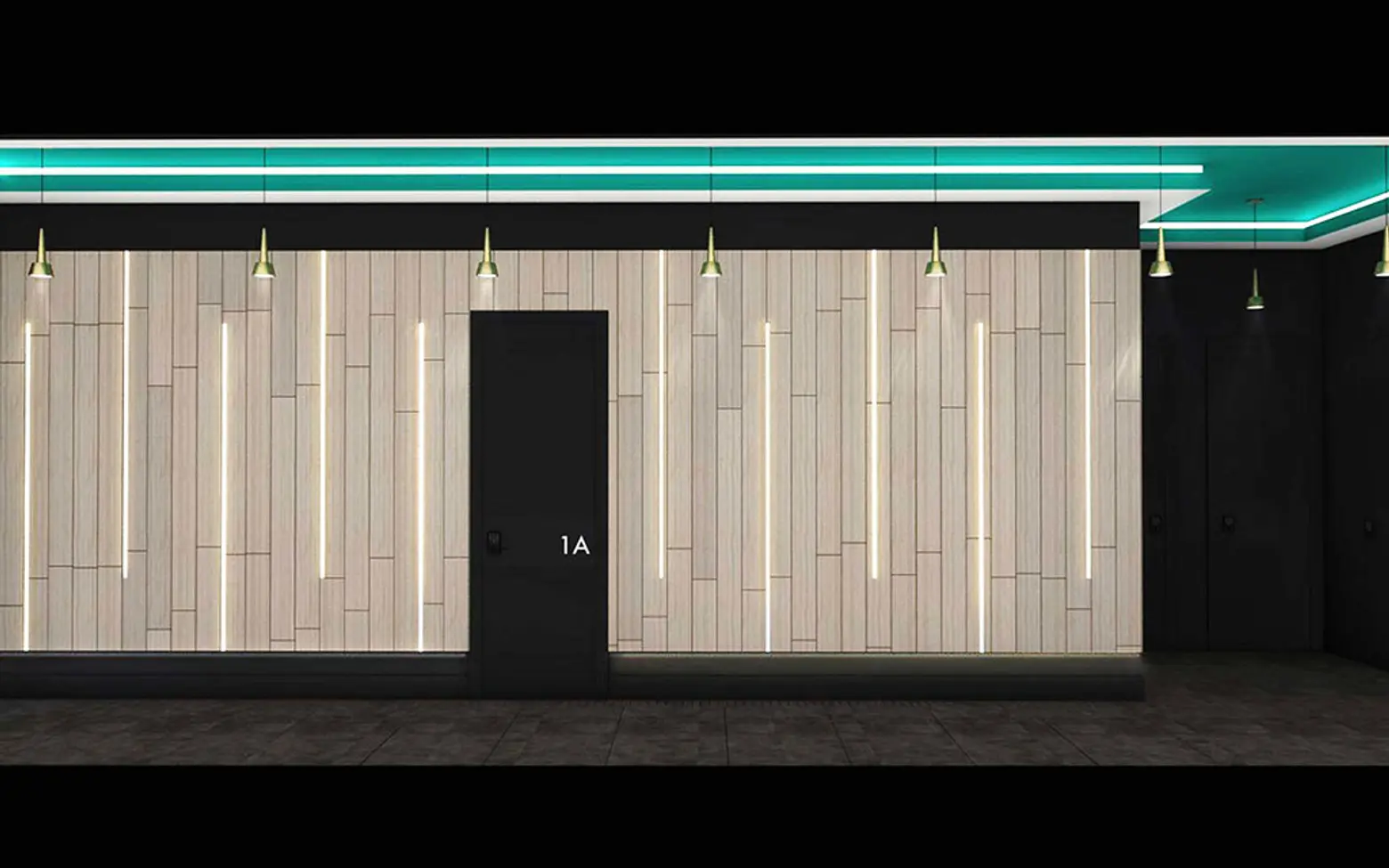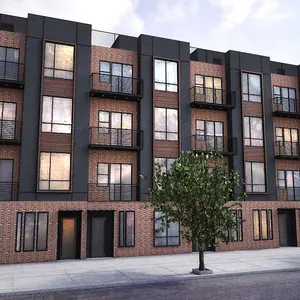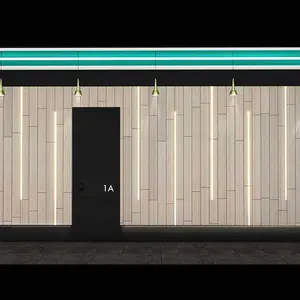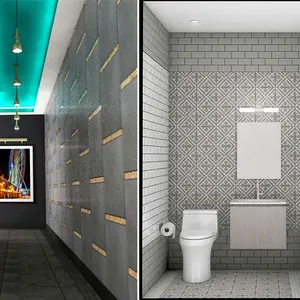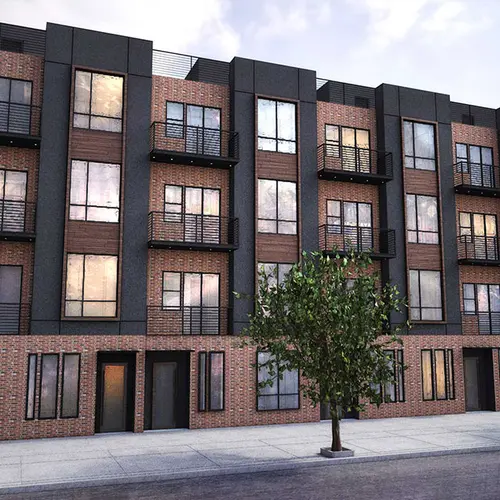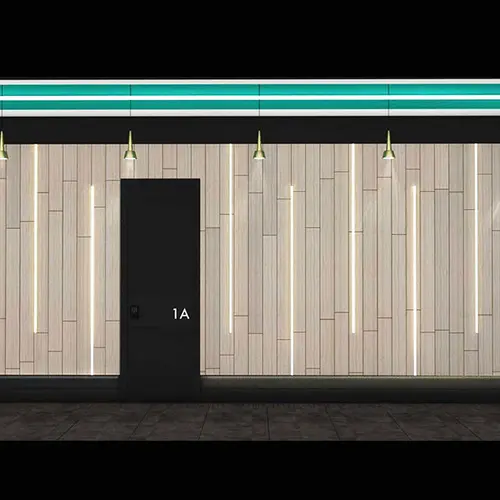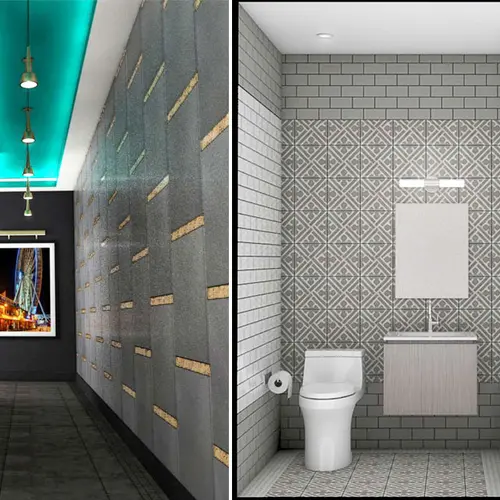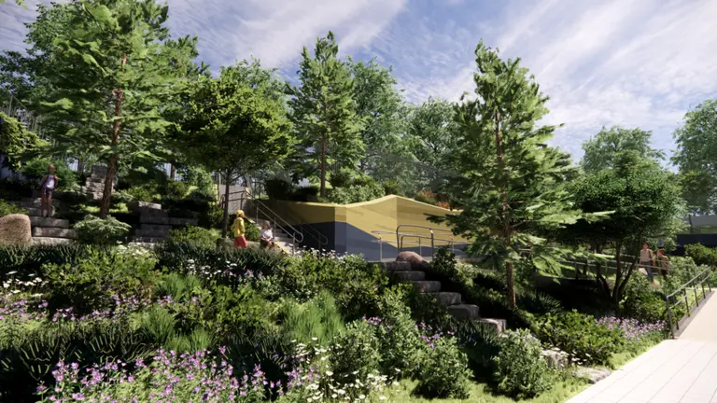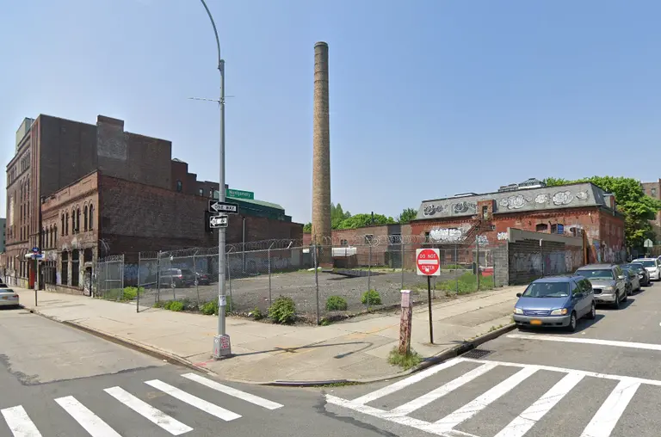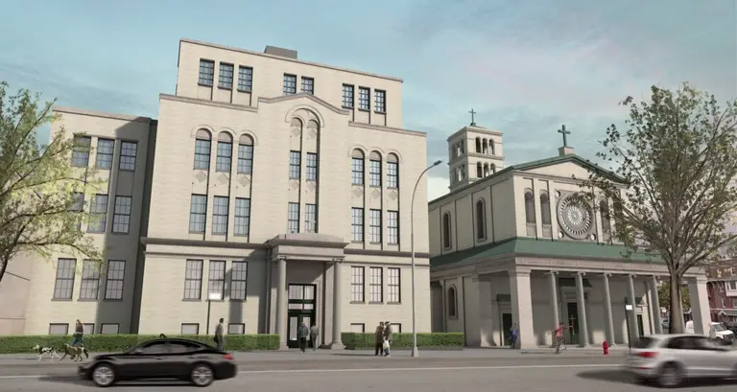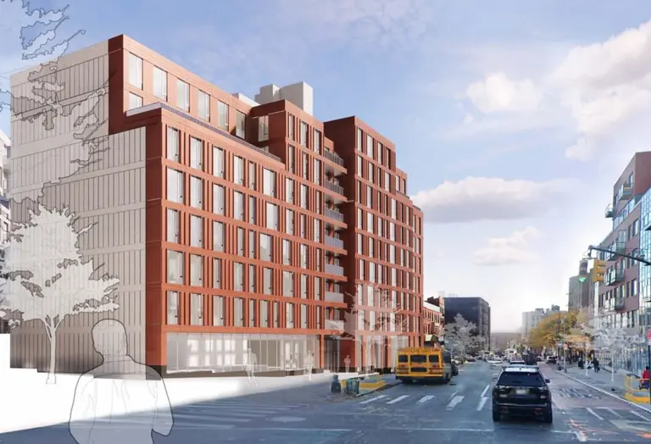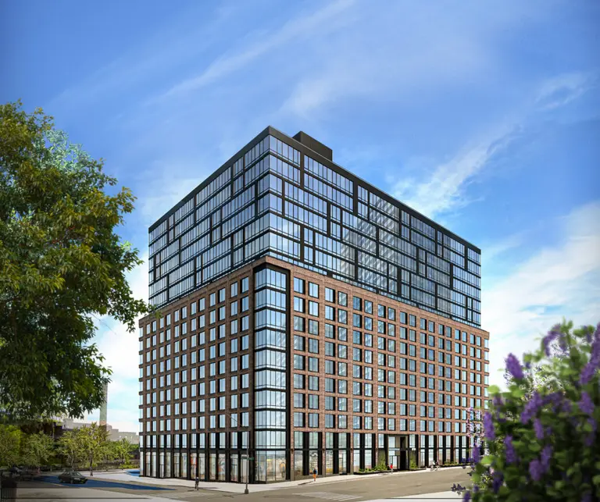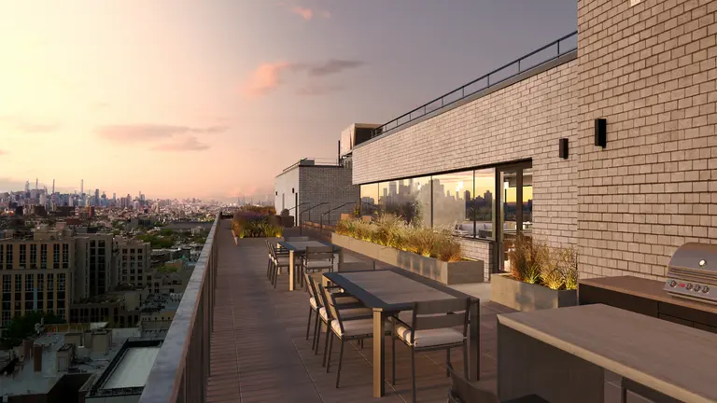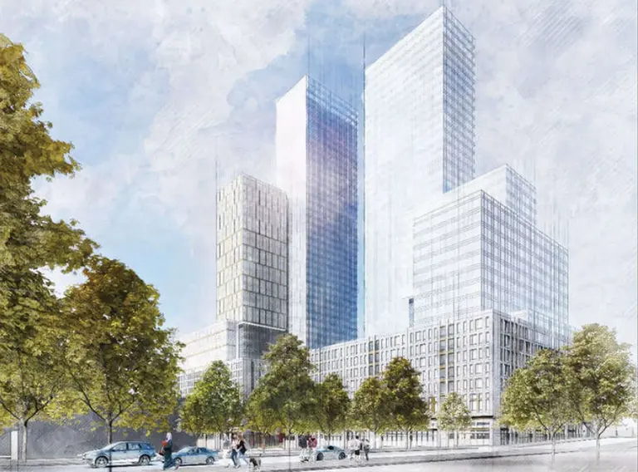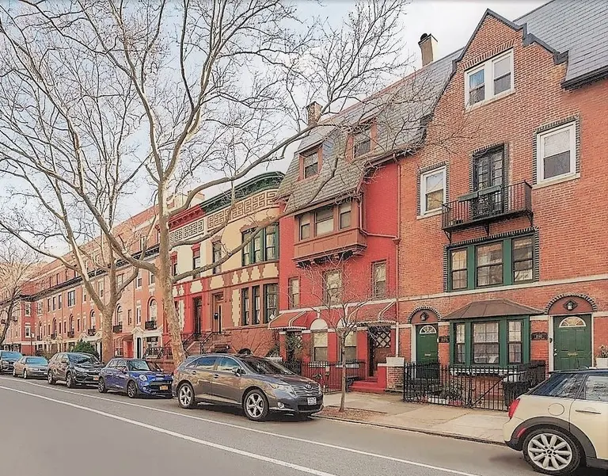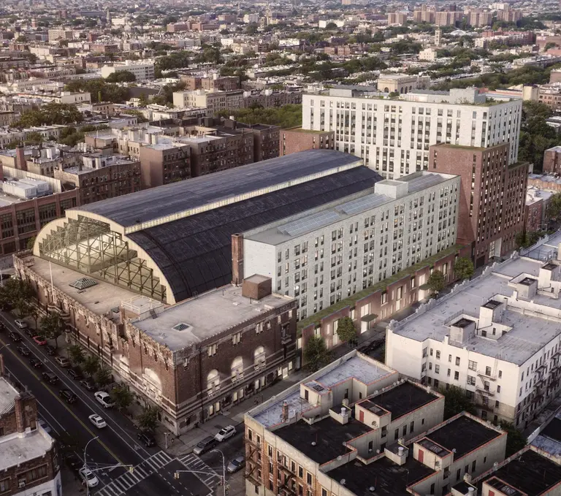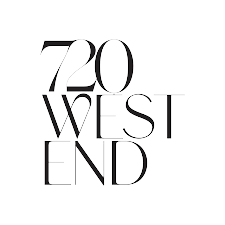First Look at Crown Heights Residential Building Rising at 1740 Pacific Street
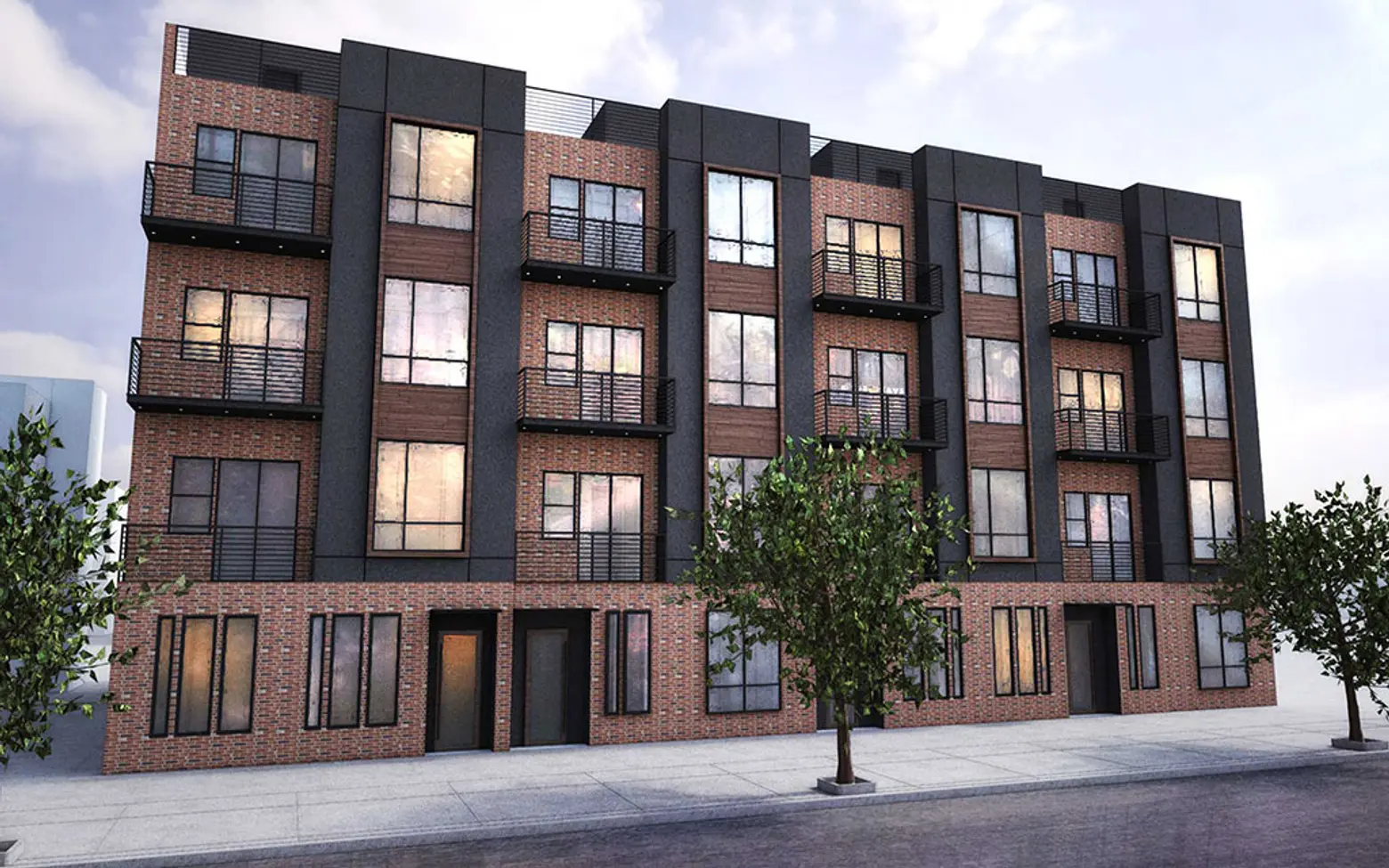
Here’s our first look at a five-story, 55-foot-tall residential building under construction in Crown Heights. The approximately 10,400-square-foot site at 1740 Pacific Street was purchased for $1.3 million in May of 2015 by Pacific Project Realty LLC and is now giving way to a 24-unit, 6,088-square-foot building. It’s being designed by Input Creative Studio, and Diego Aguilera Architects P.C. is the architect of record. The exterior, clad in red-brick with metal balconies and railings, is organized into four parts, each of which will house six units.
The modestly sized apartments will be arranged at two units per floor from levels one through three with the fourth floor and penthouse levels housing two duplex homes with what appear to be accompanying private rooftop terraces. Units on the first floor are slated to be approximately 600 square feet each, those on the second and third floors will be 700 square feet, and each of the two duplex units above will encompass 850 square feet of floor space.
Find future listings for 1740 Pacific Street at CityRealty.
RELATED:
- Presenting Driggs Haus: 19 Condos Coming to Williamsburg-Greenpoint Border
- Checking In on Clinton Hill’s Lexington Greene Apartments + New Interior Renderings
- New Williamsburg Rentals Will Boast Galvanized Metal Exterior
