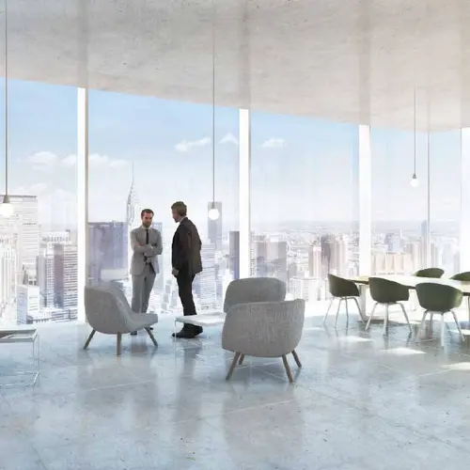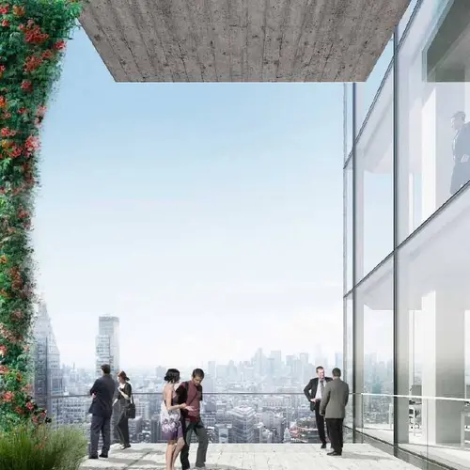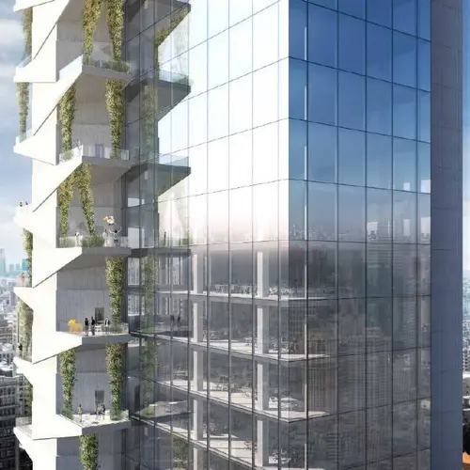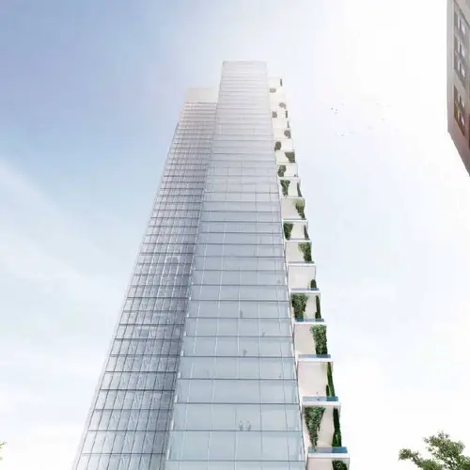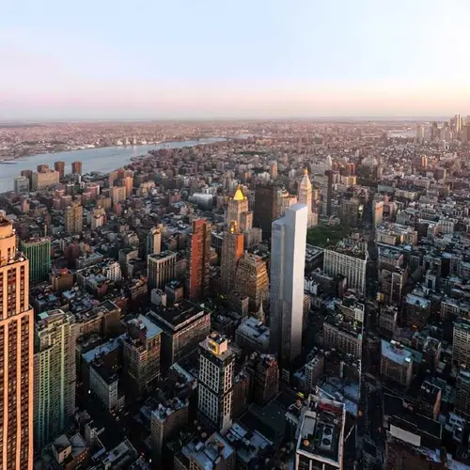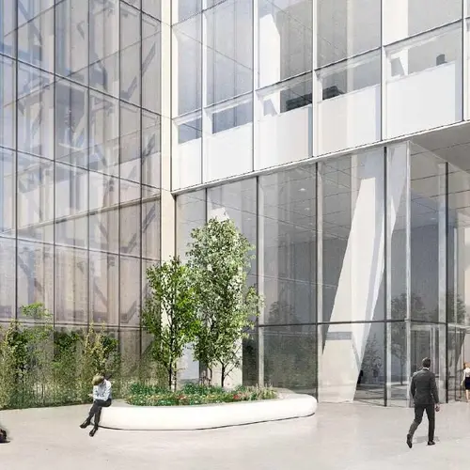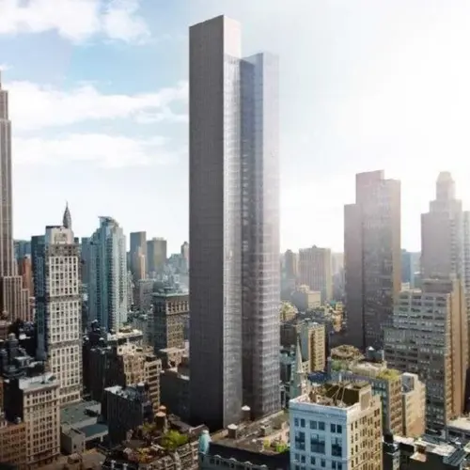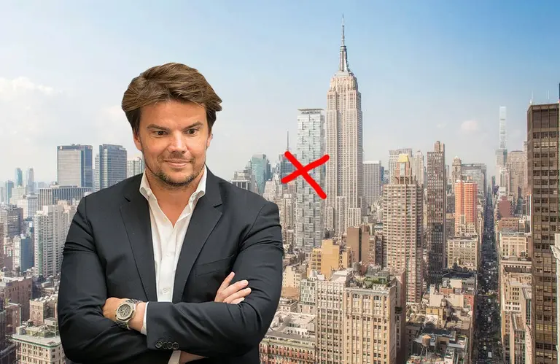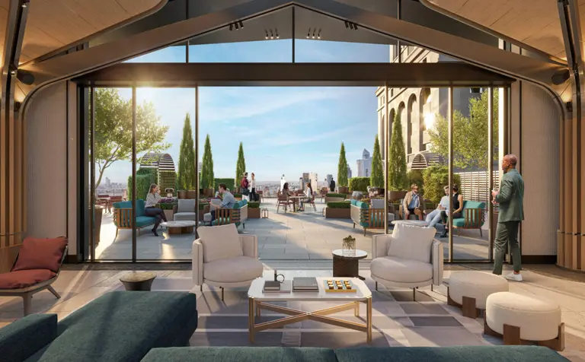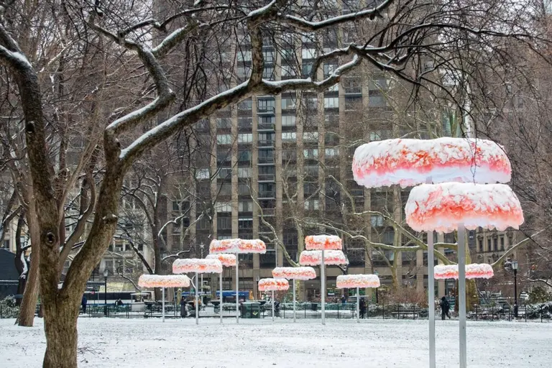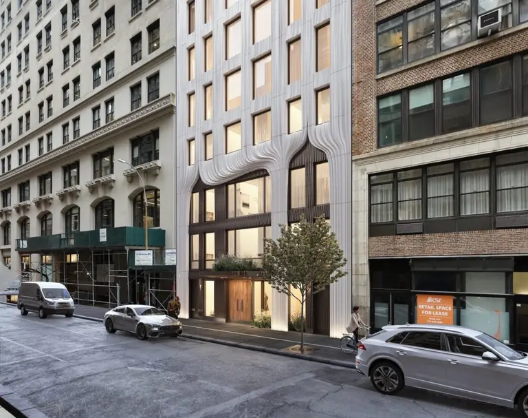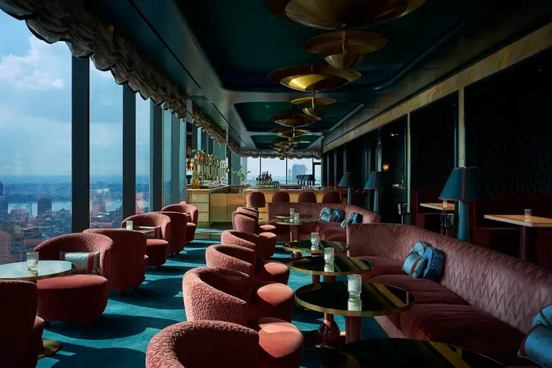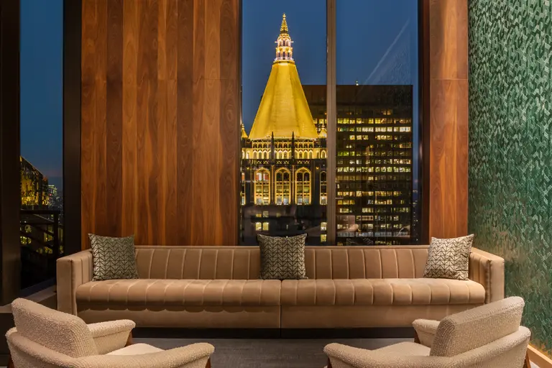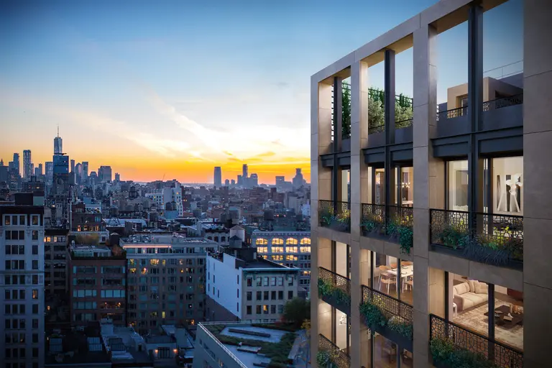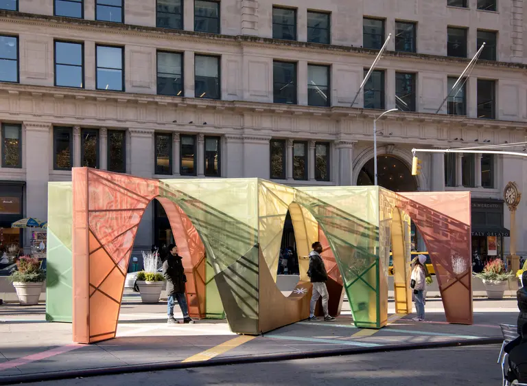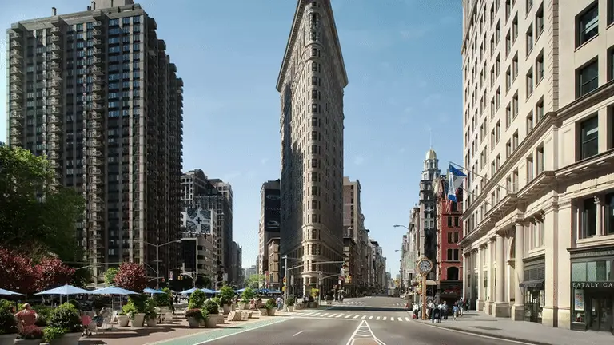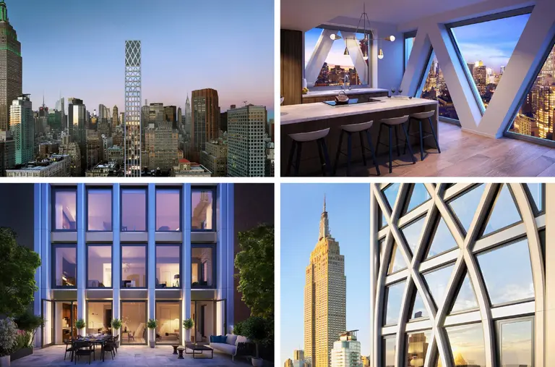Bjarke Ingels’ Nomad office tower reveals itself and nearly doubles in height
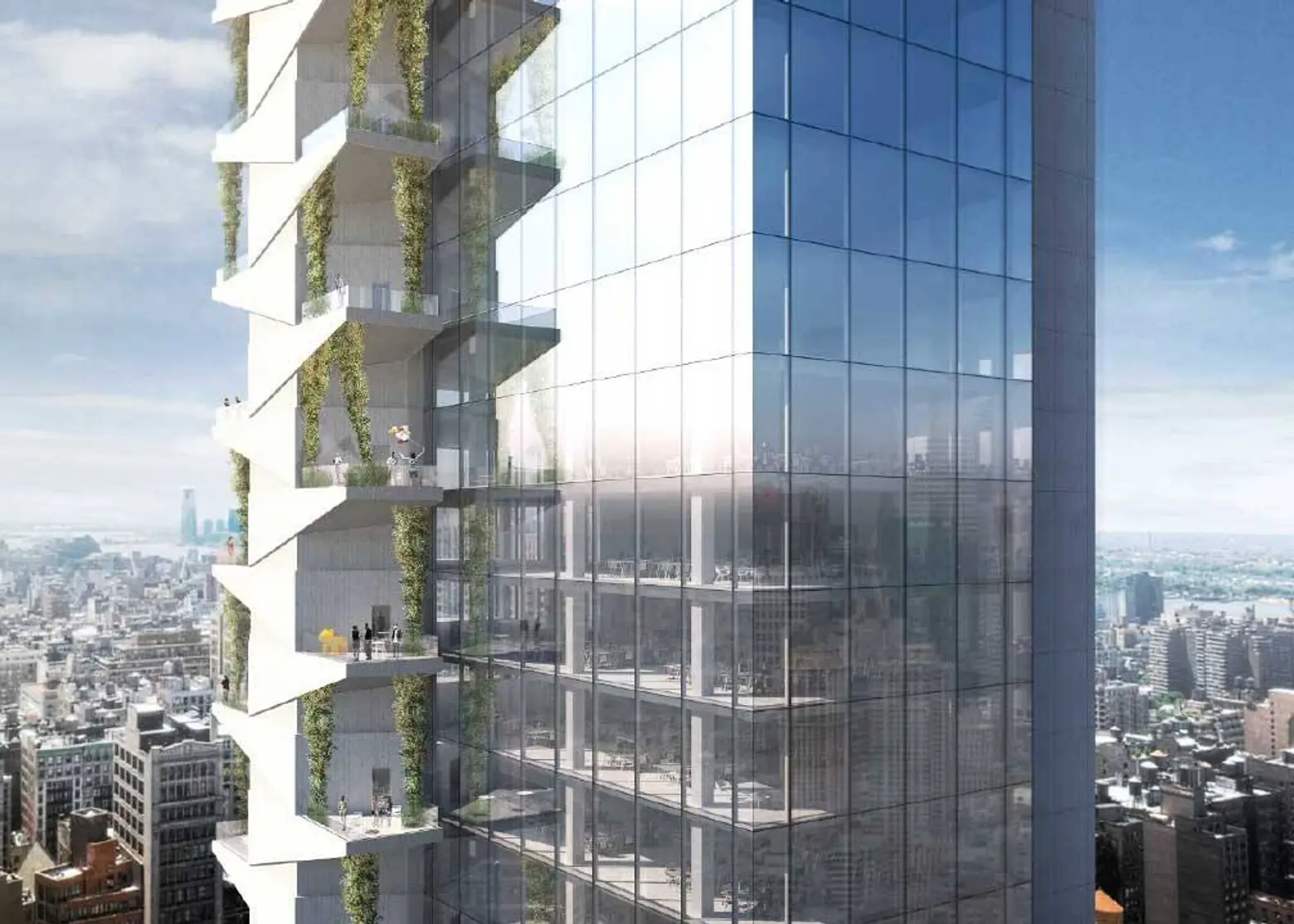
Rendering via BIG Architects
Despite switching architects from Moshe Safdie to Bjarke Ingels of BIG Architects in September, HFZ Capital Group is still on track with its office tower planned for 3 West 29th Street. New renderings obtained by YIMBY reveal a much taller building than filed in September, which called for 33 or 34 stories. The designs are showing a roughly 60-story tower, officially dubbed “29th and 5th,” planned for the Nomad neighborhood, with a footprint of potentially 600,000 square feet.
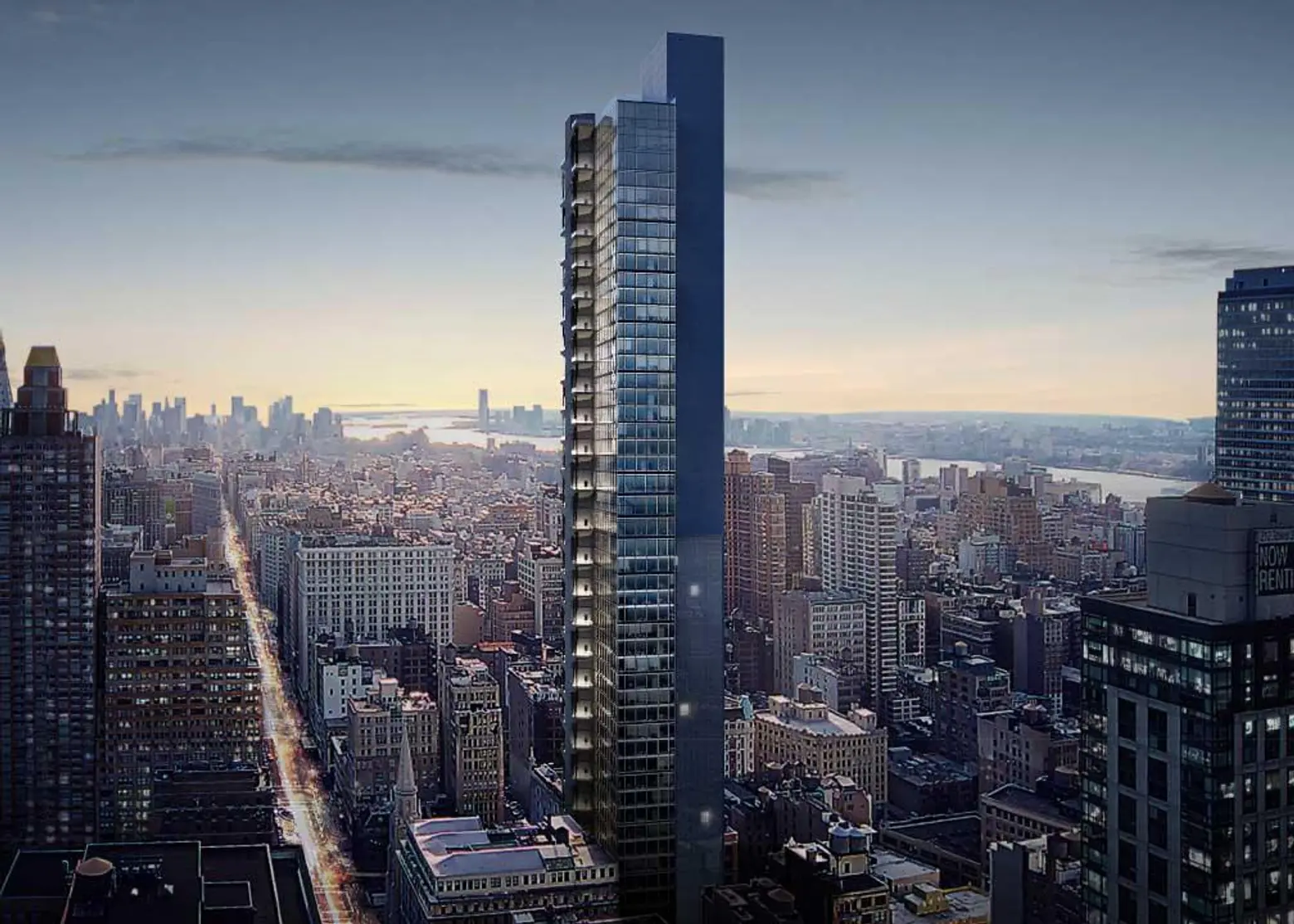
According to the project materials, the building will feature a LEED-certified design with lots of communal workspaces and opportunities for “employee connectivity.” Like many modern office towers sprouting in the city, 29th and 5th will offer amenities like a fitness center and a vibrant park surrounding the building.
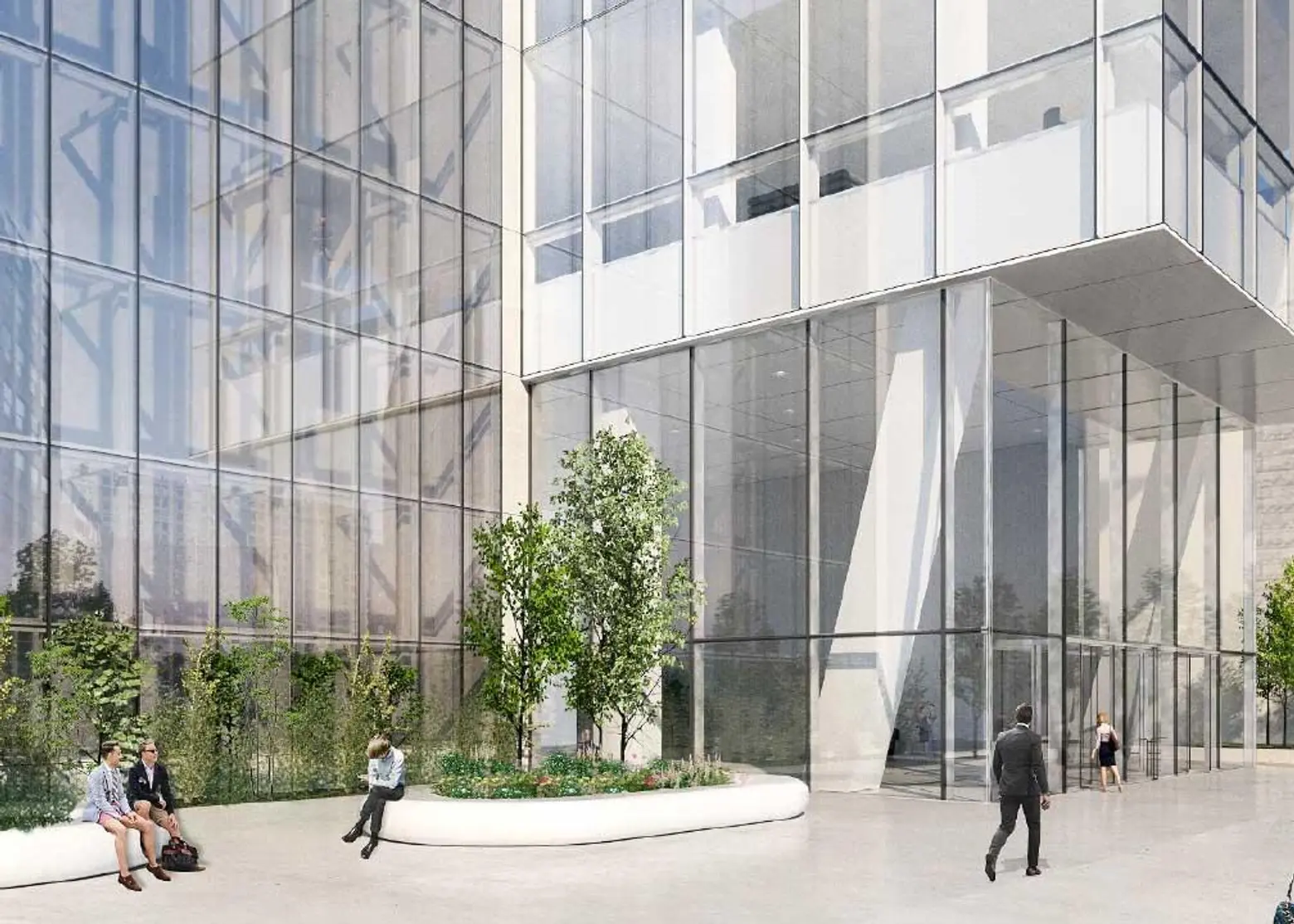
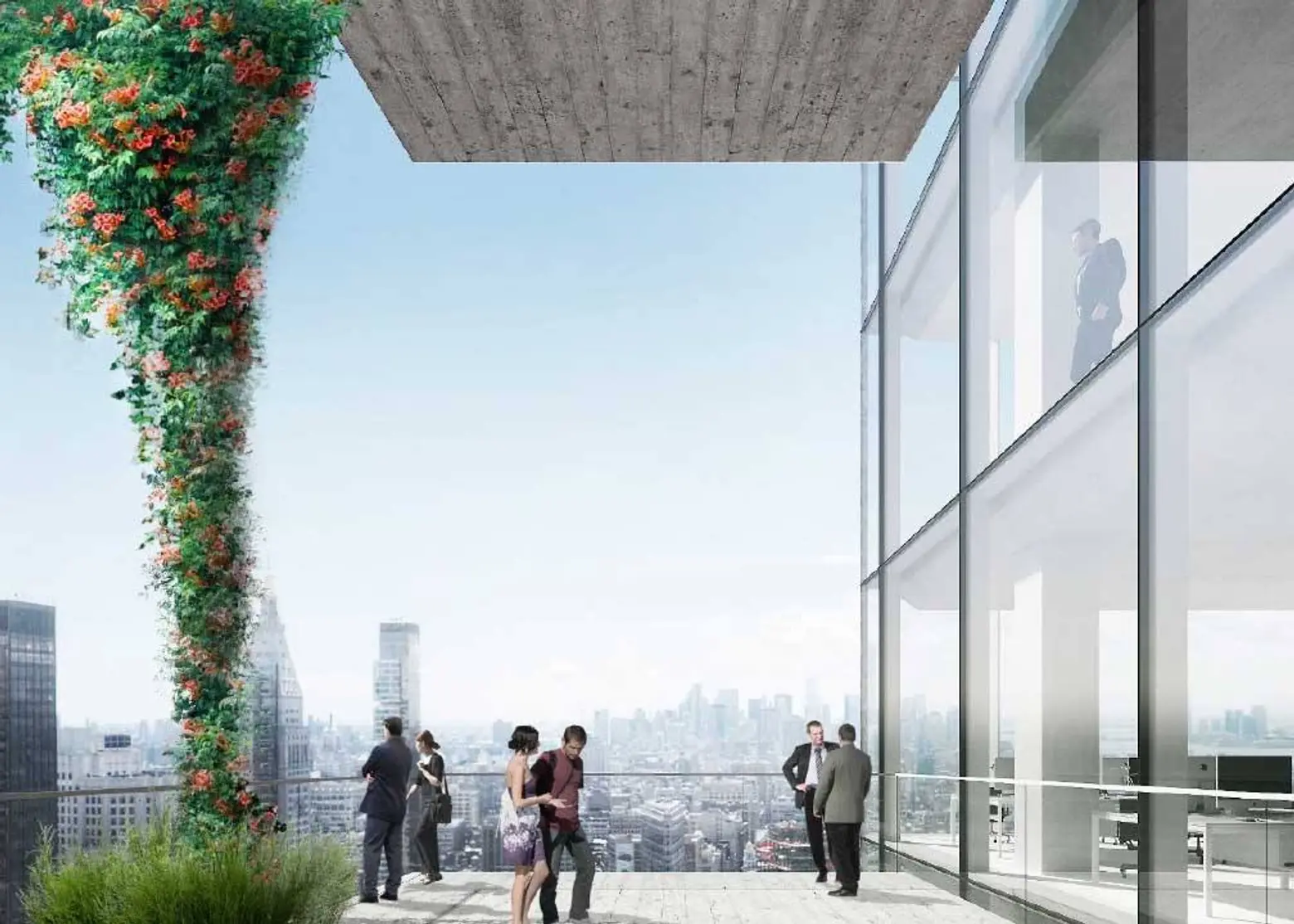
The glassy building, expected to reach between 800 and 850 feet tall, will have smaller 13,400 square foot floor plates. The architectural standout of the building will be its side terraces.
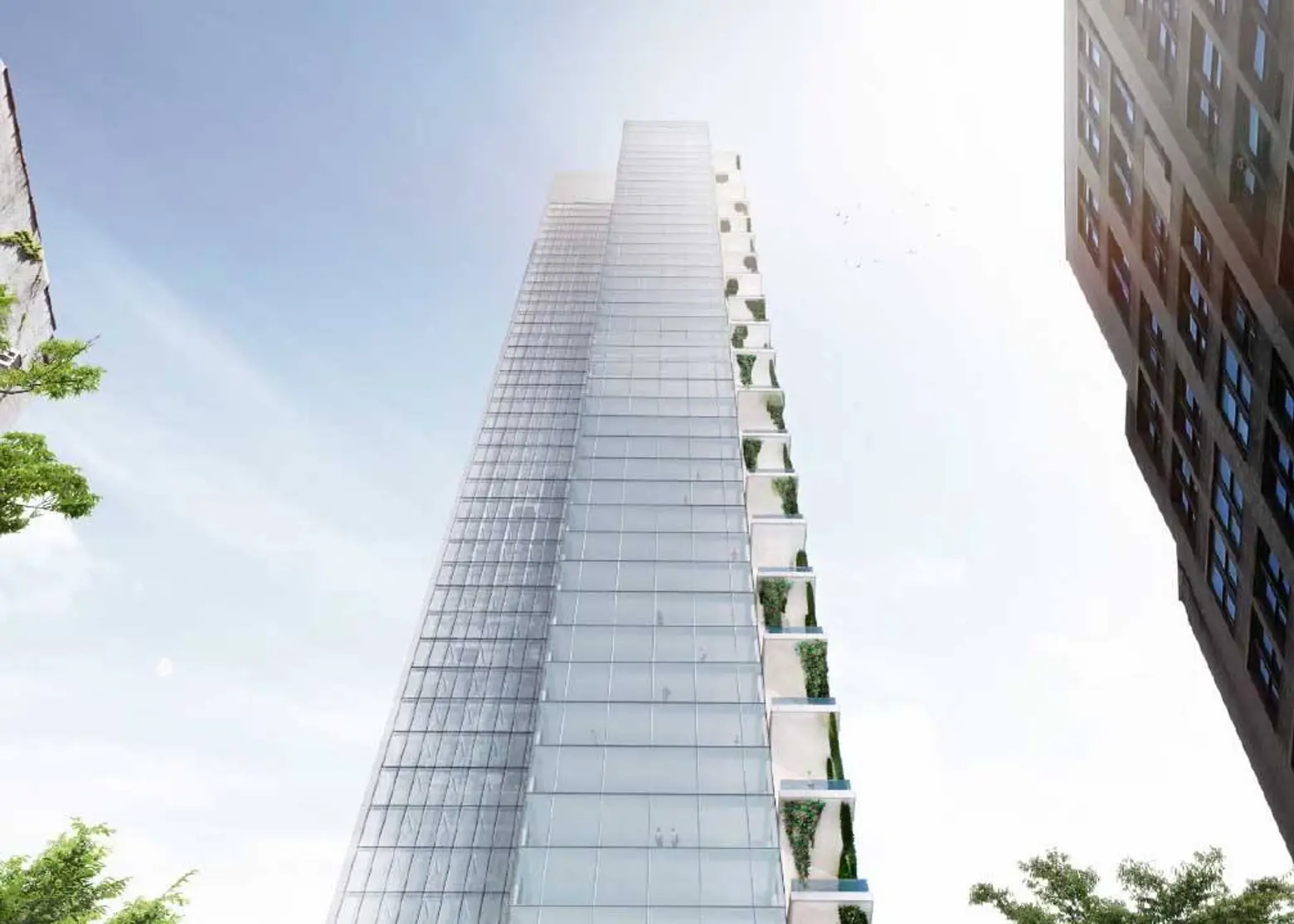
HFZ Capital first acquired the site in 2013, along with 350,000 air rights. The site formerly held the historic Bancroft Bank Building, which has since been demolished. Construction has begun, but a completion date has not been announced as of yet.
[Via YIMBY]
RELATED:
- HFZ Capital Group taps Bjarke Ingels to design 33-floor office tower in NoMad
- First Renderings of Moshe Safdie’s 800-Foot Bancroft Building Replacement Revealed
- Bjarke Ingels reveals new rendering for West Chelsea hotel/condo project, The Eleventh
All renderings by BIG
