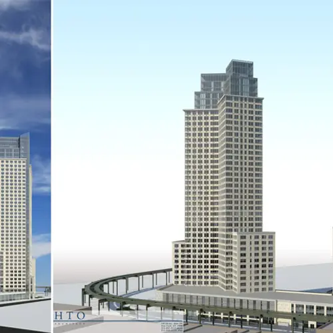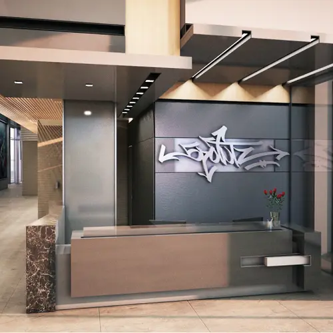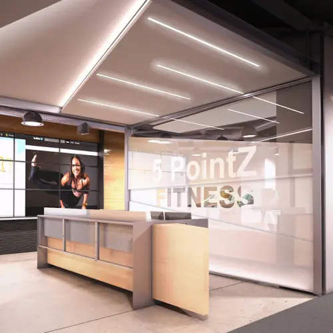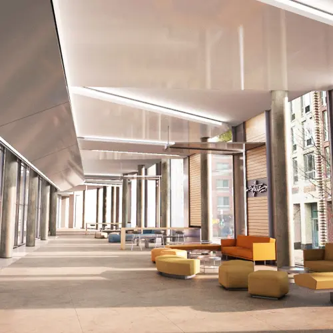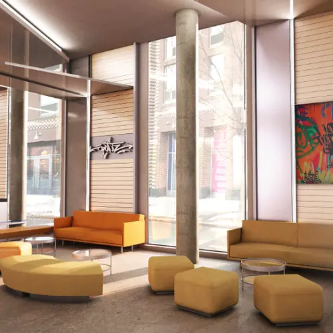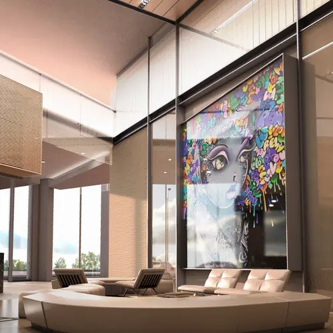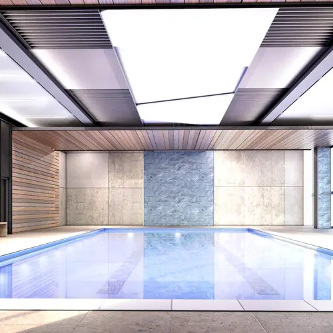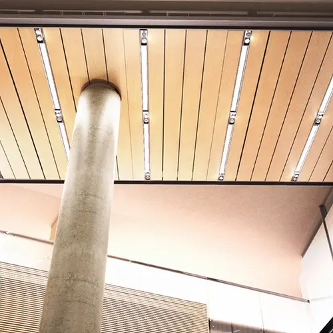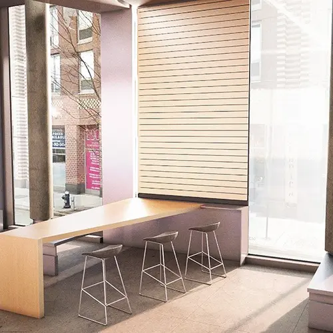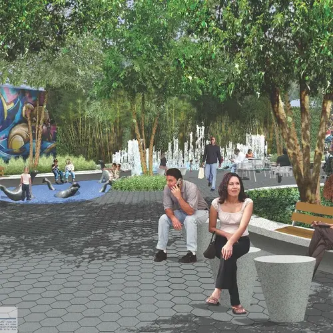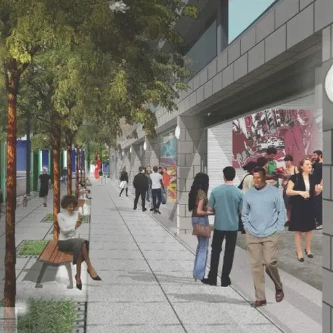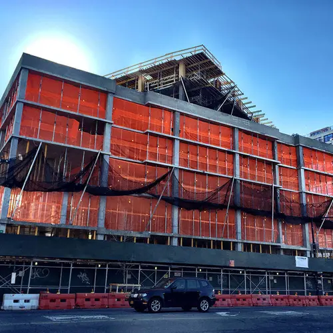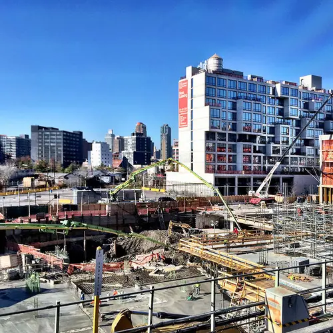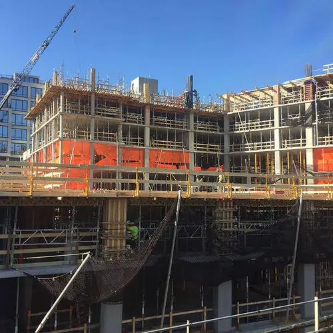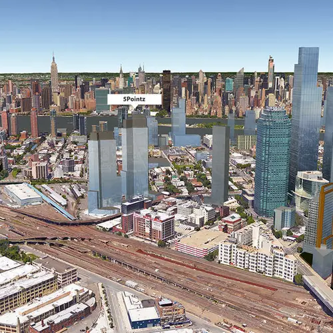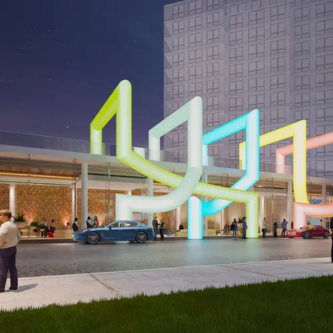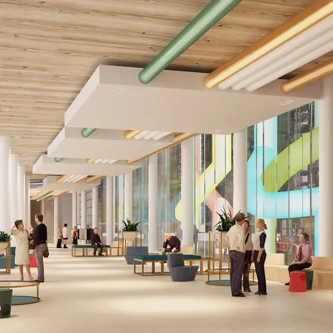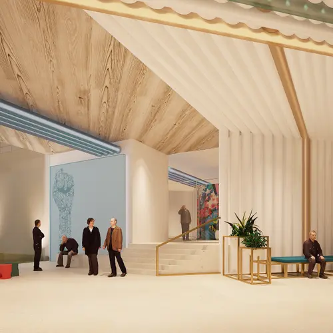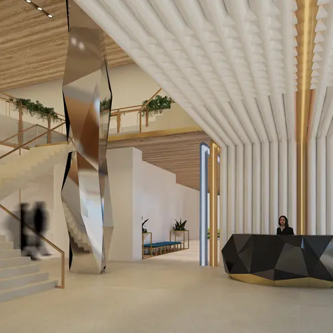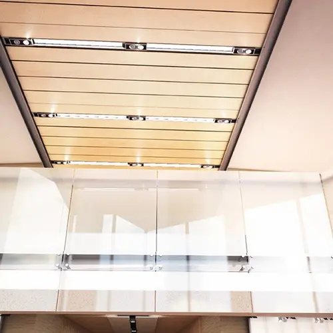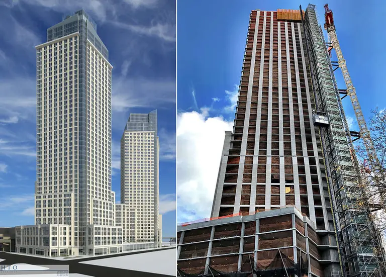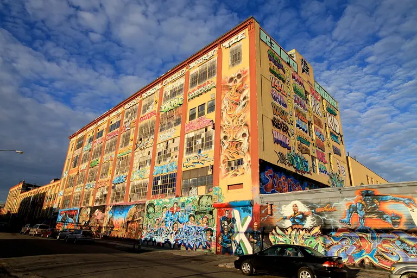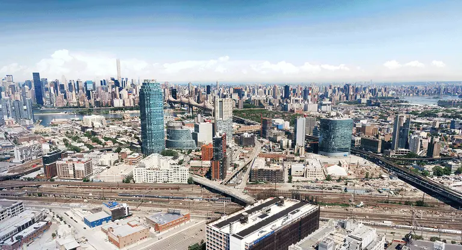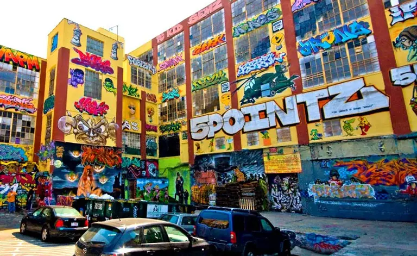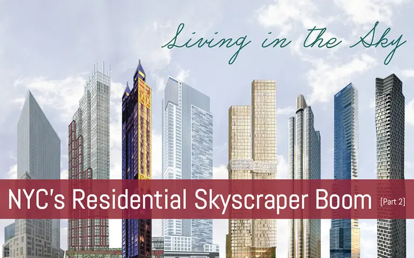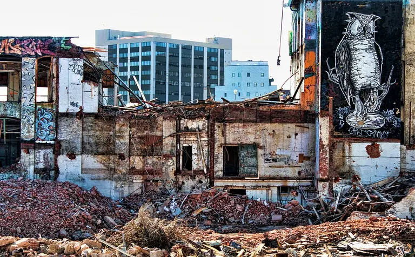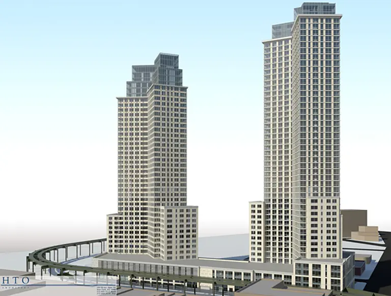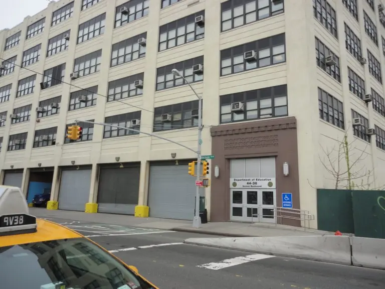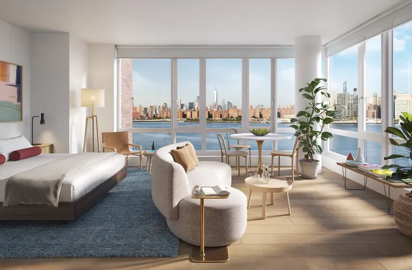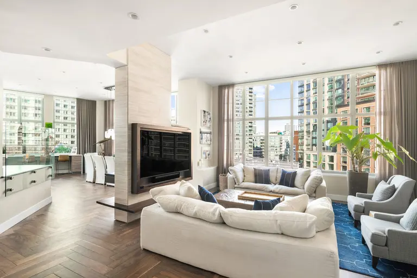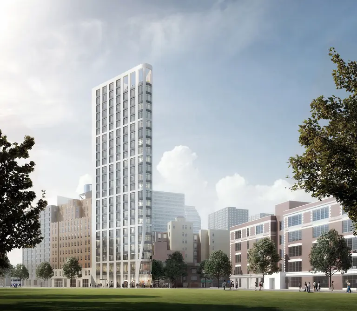First look at the artsy common spaces of 5Pointz-replacing rental towers
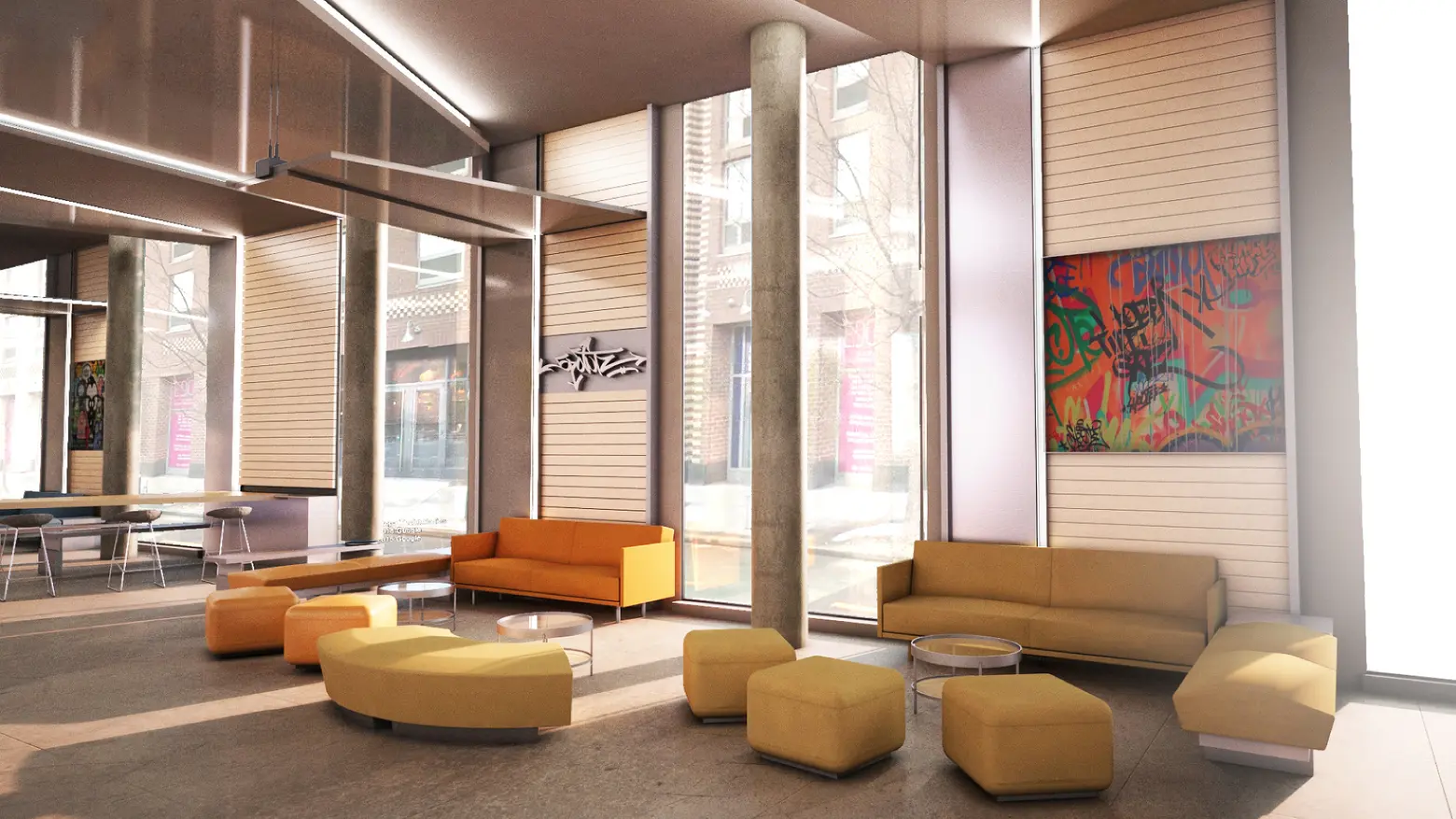
It’s been three years since Long Island City‘s beloved graffiti mecca 5Pointz was whitewashed overnight and a year and a half since renderings first surfaced of the bland 41- and 47-story rental towers that would replace the site at 22-44 Jackson Avenue. Despite a perceived lack of respect towards the artistic community, G&M Realty’s David Wolkoff eventually said he planned to set aside 20 artists’ studios and displays to make up for those lost at 5Pointz, and it looks like he’s making good on his word. HTO Architect, who designed the towers, initially put forth views of a large public park and rotating mural exhibit that would fill the space between the buildings, and now 6sqft has uncovered renderings from Mojo Stumer of the artsy entryway, lobby and pool, which reveal the graffiti-inspired logo for the project.
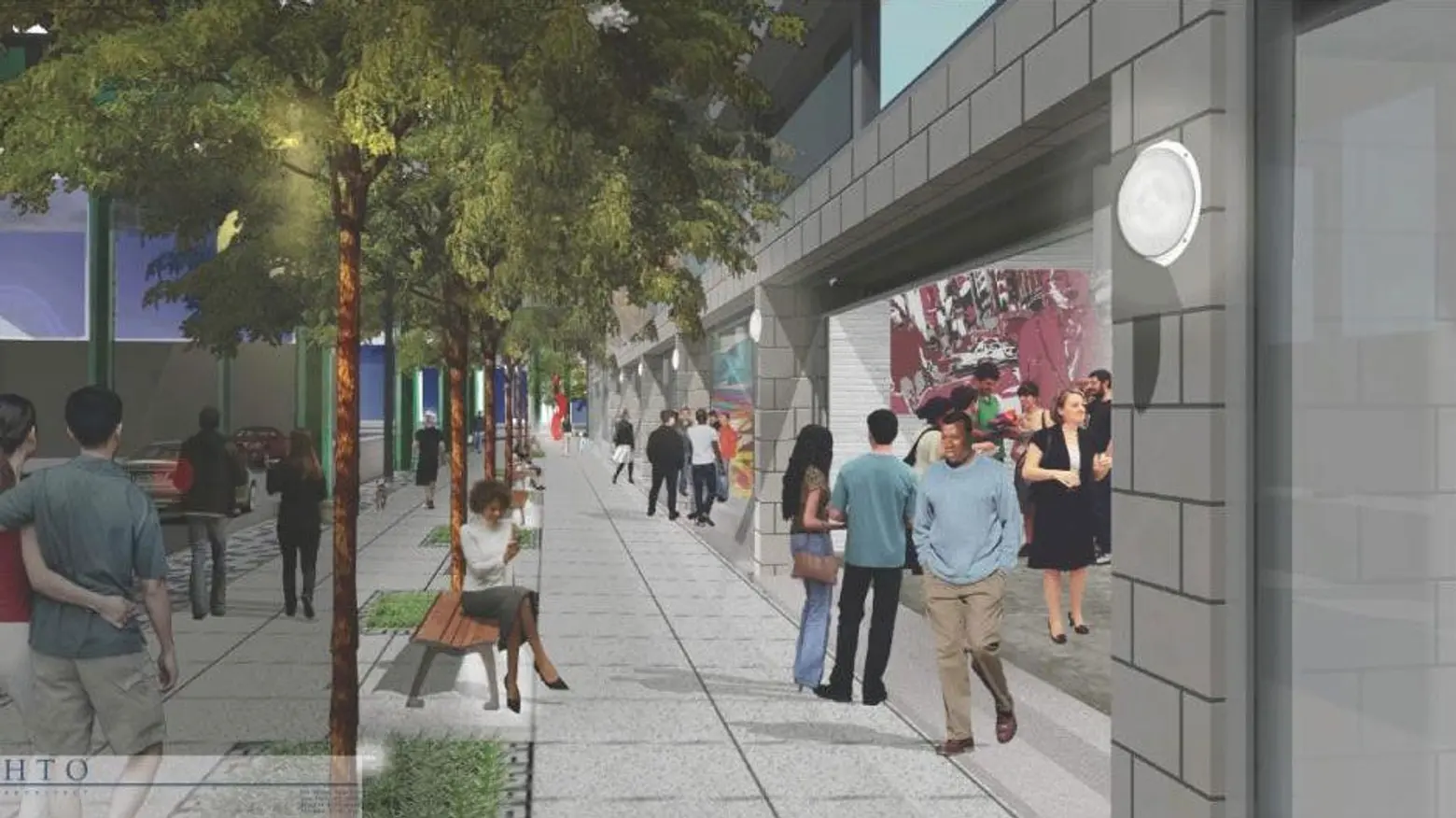
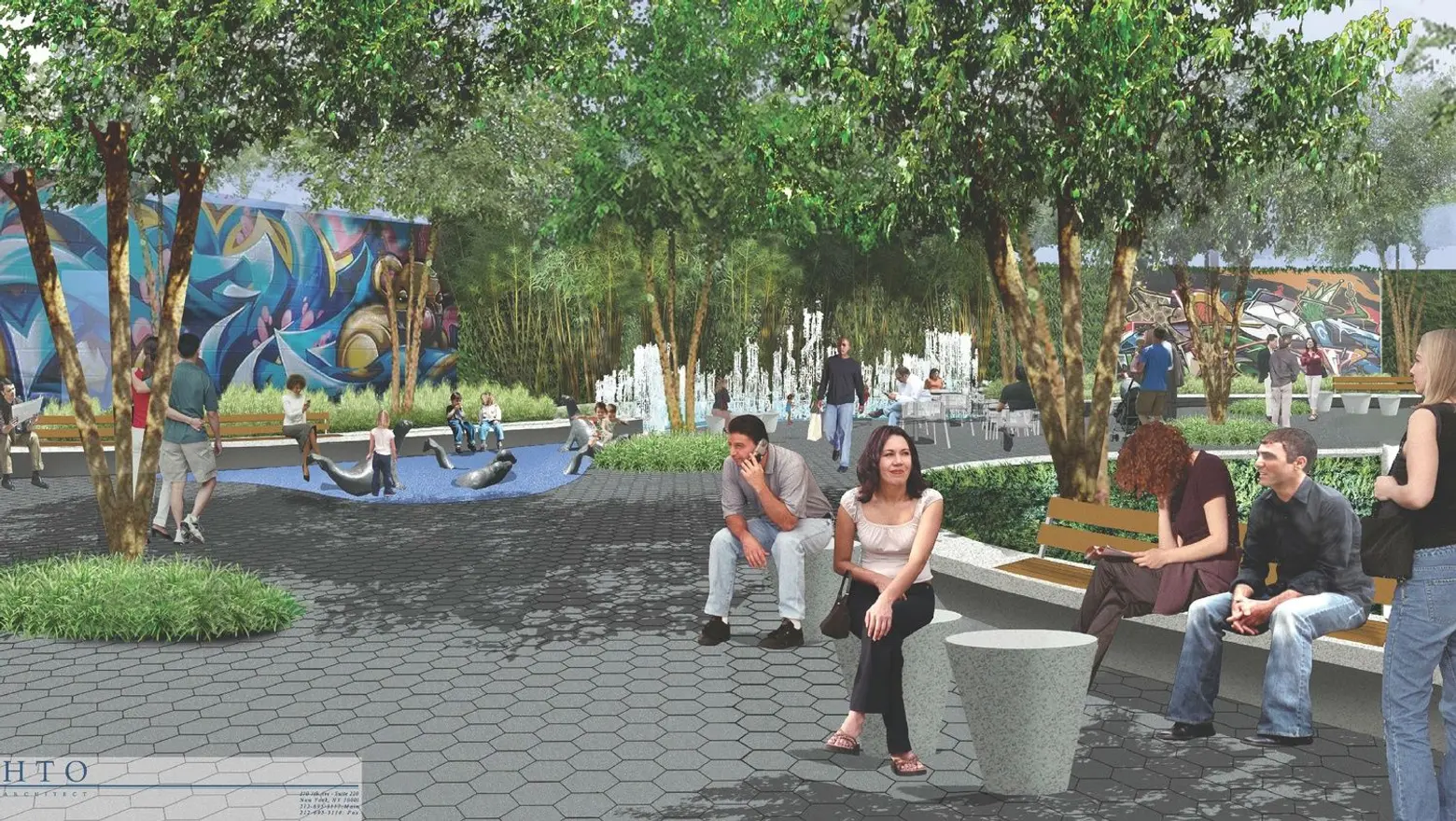
The 30,000-square-foot courtyard will feature a playground, landscaping, seating areas, and a 40′ x 80′ graffiti wall (not quite the equivalent of its predecessor). This outdoor area will be lined by the 20 artists studios.
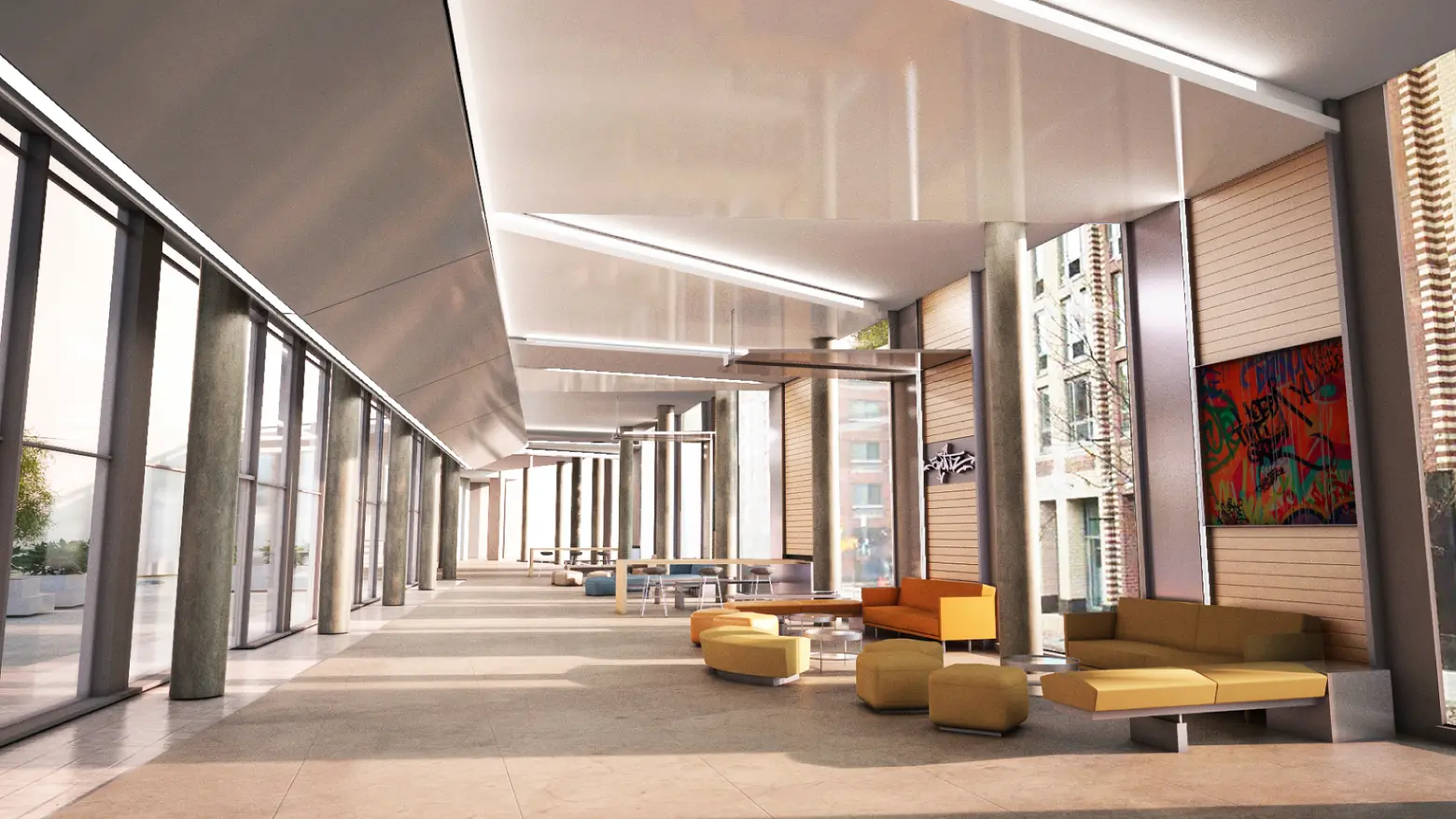
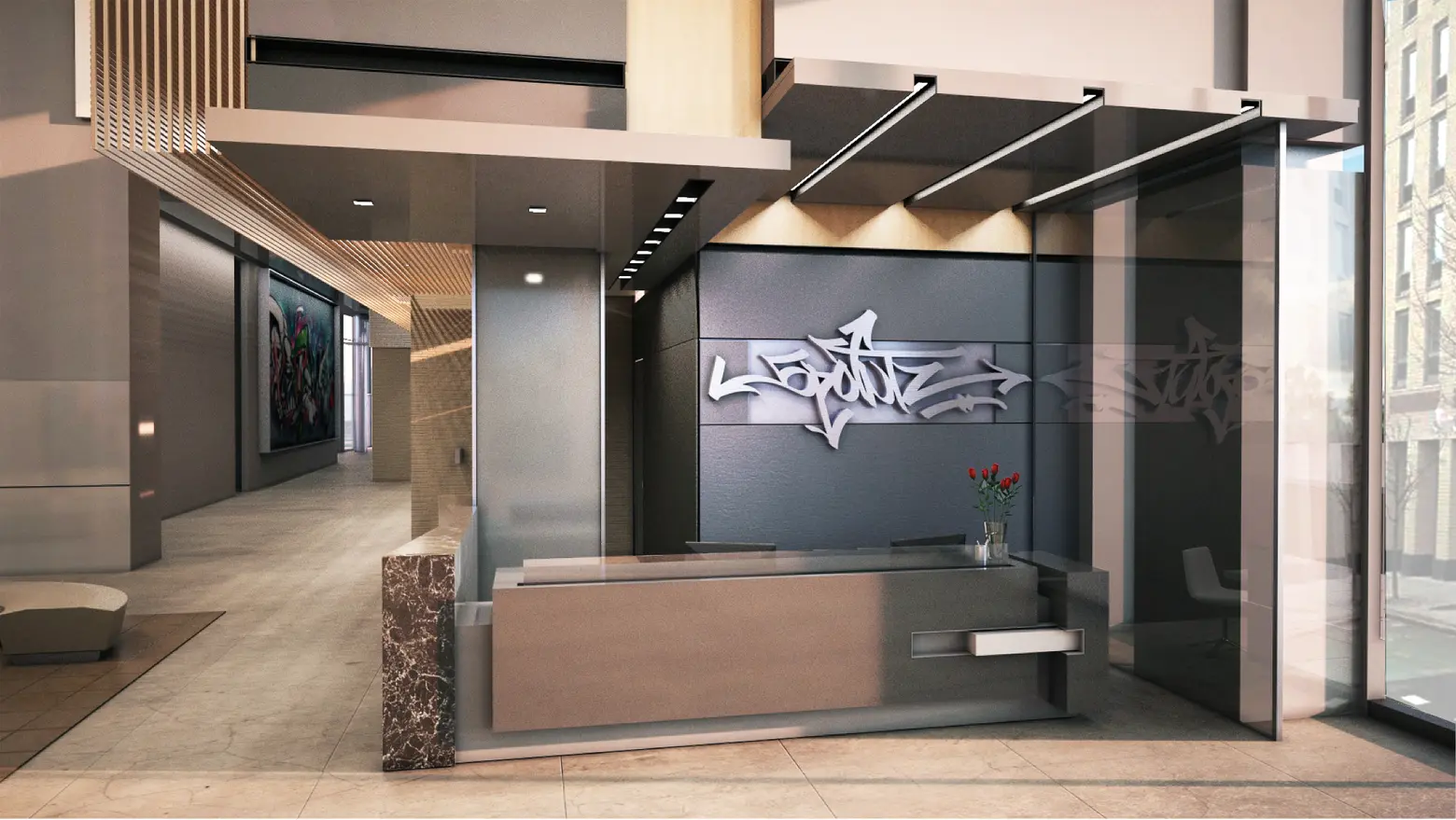
A long reception area connects the two towers and borders the courtyard. Above the reception desk you can see the graffiti-inspired logo, and throughout the common spaces are more street art pieces and subtle industrial details, a nod to the neighborhood’s past.
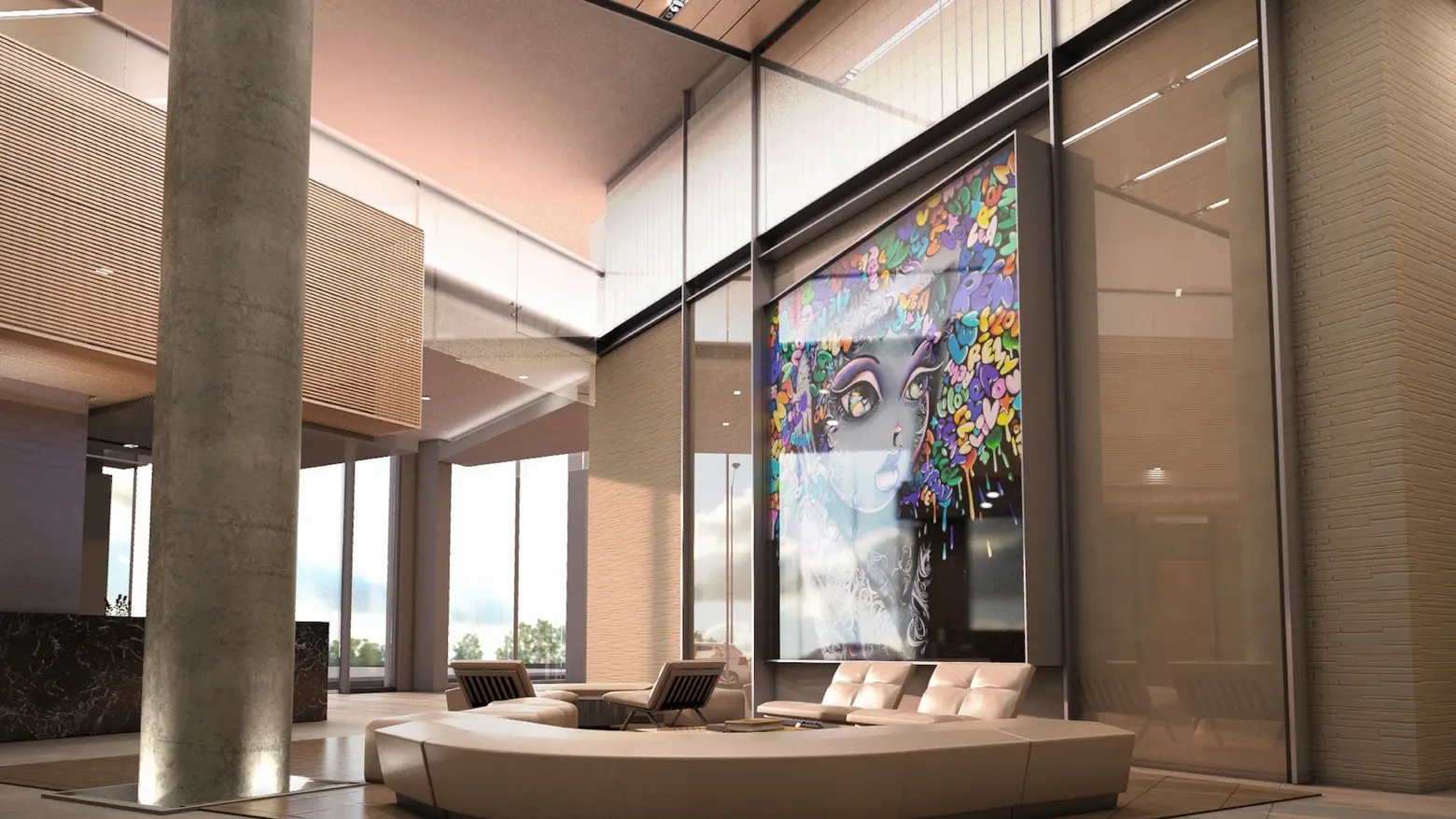
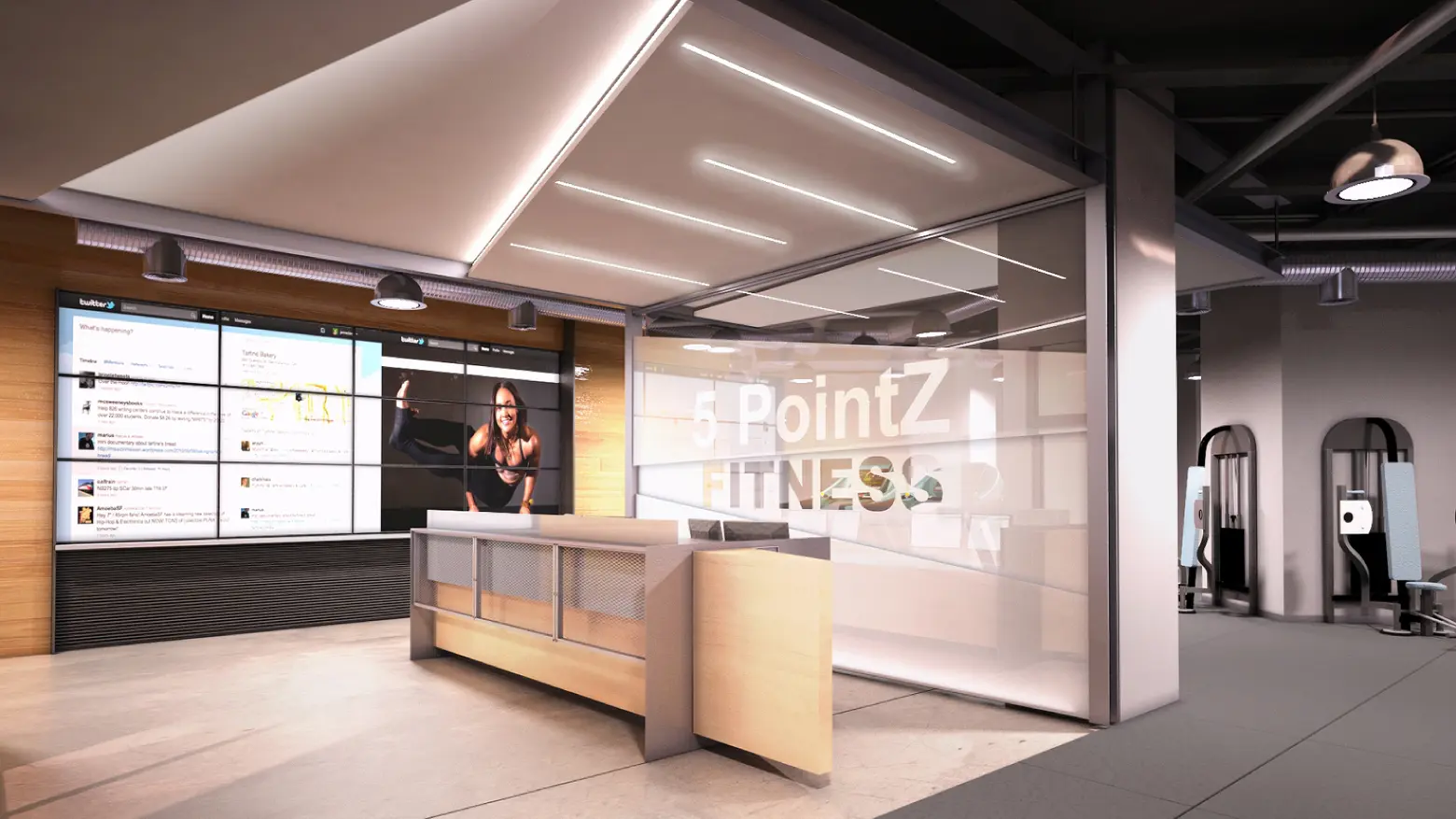
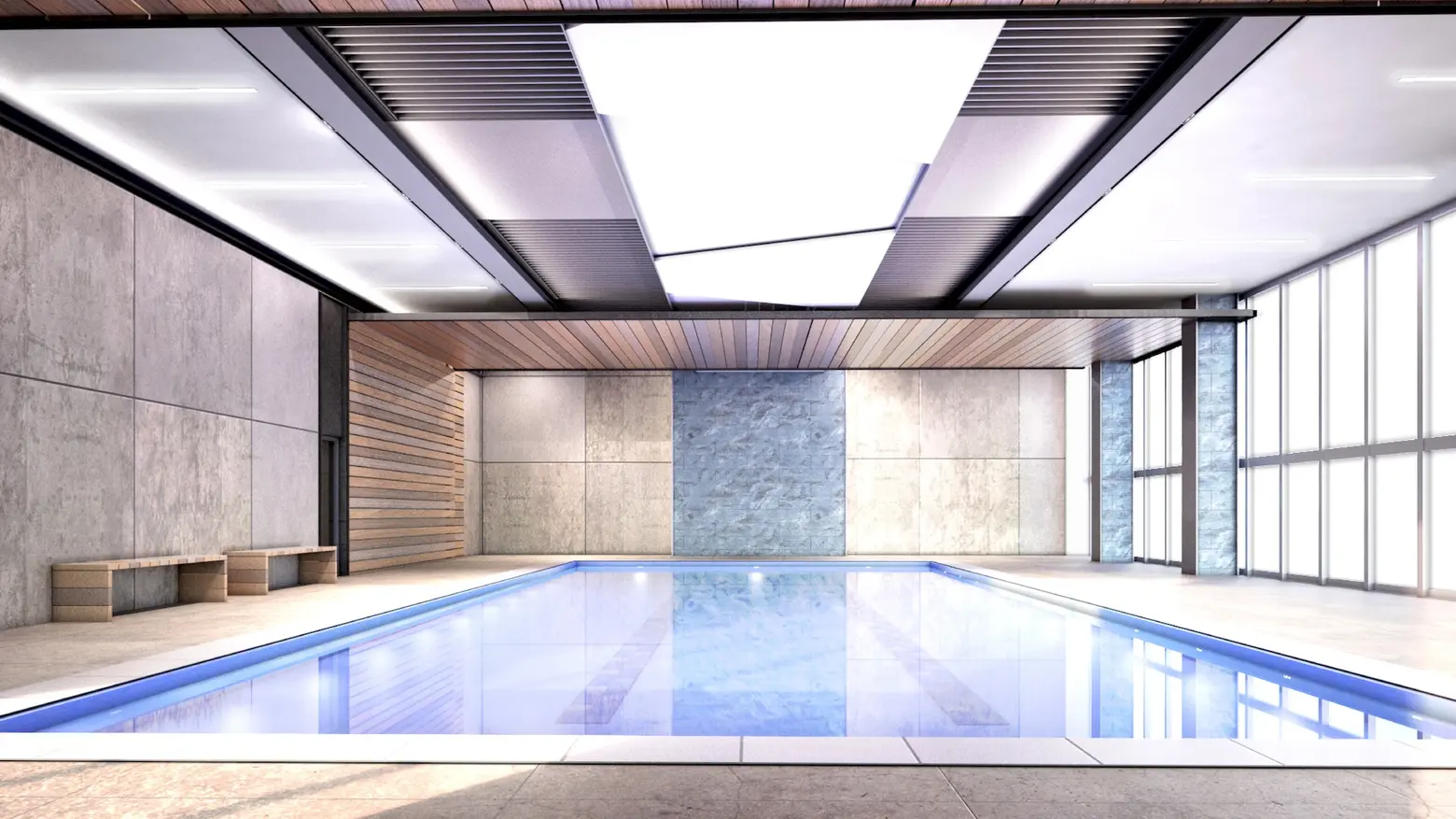
There will also be retail space along Jackson Avenue and Crane Street, and other amenities include a pool, fitness center and sports courts, pet grooming center, laundry room, bike storage, and a 250-spot parking lot.
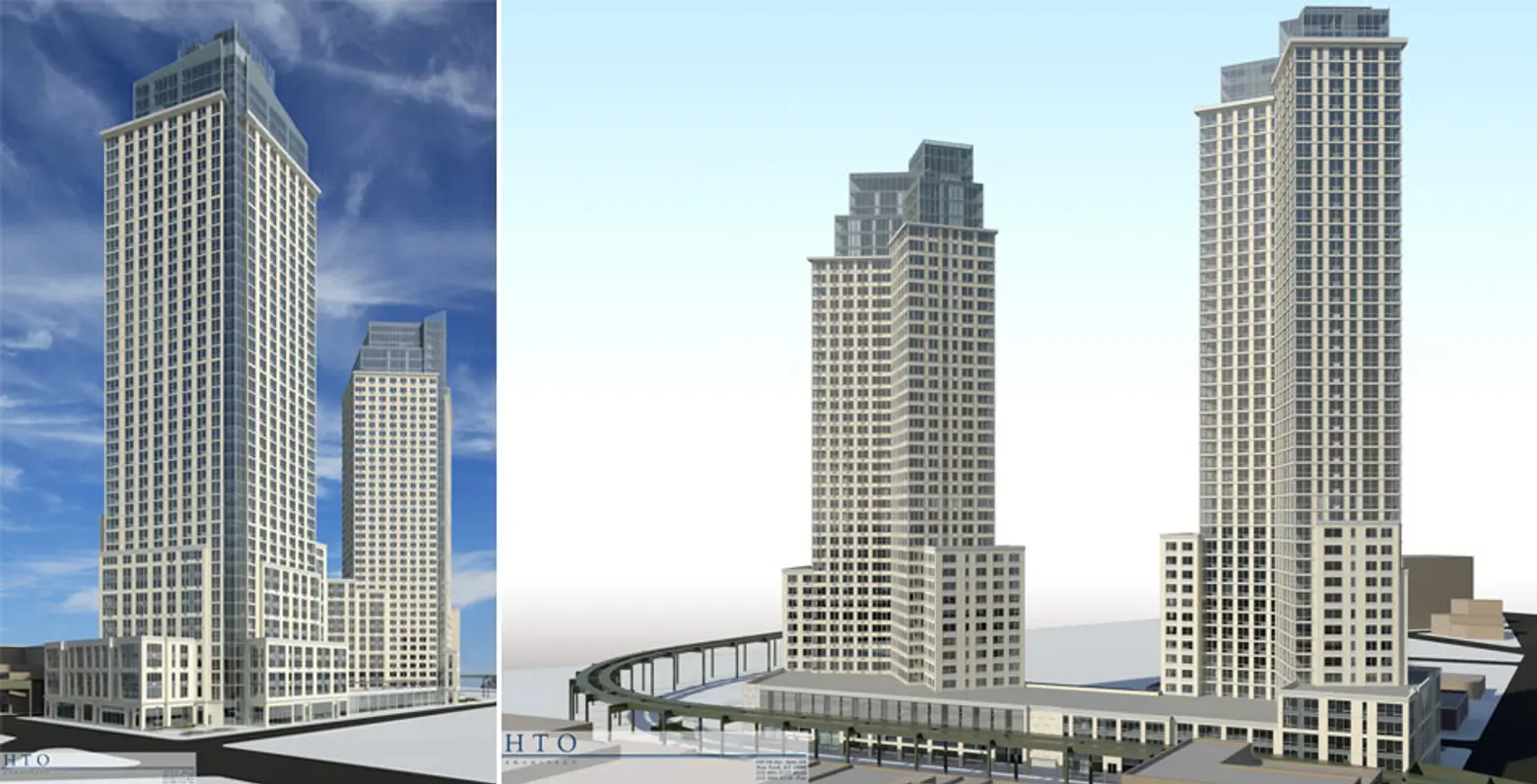
All together, the 1.2 million-square-foot development will offer 1,116 rental units, 20 percent of which will be affordable.
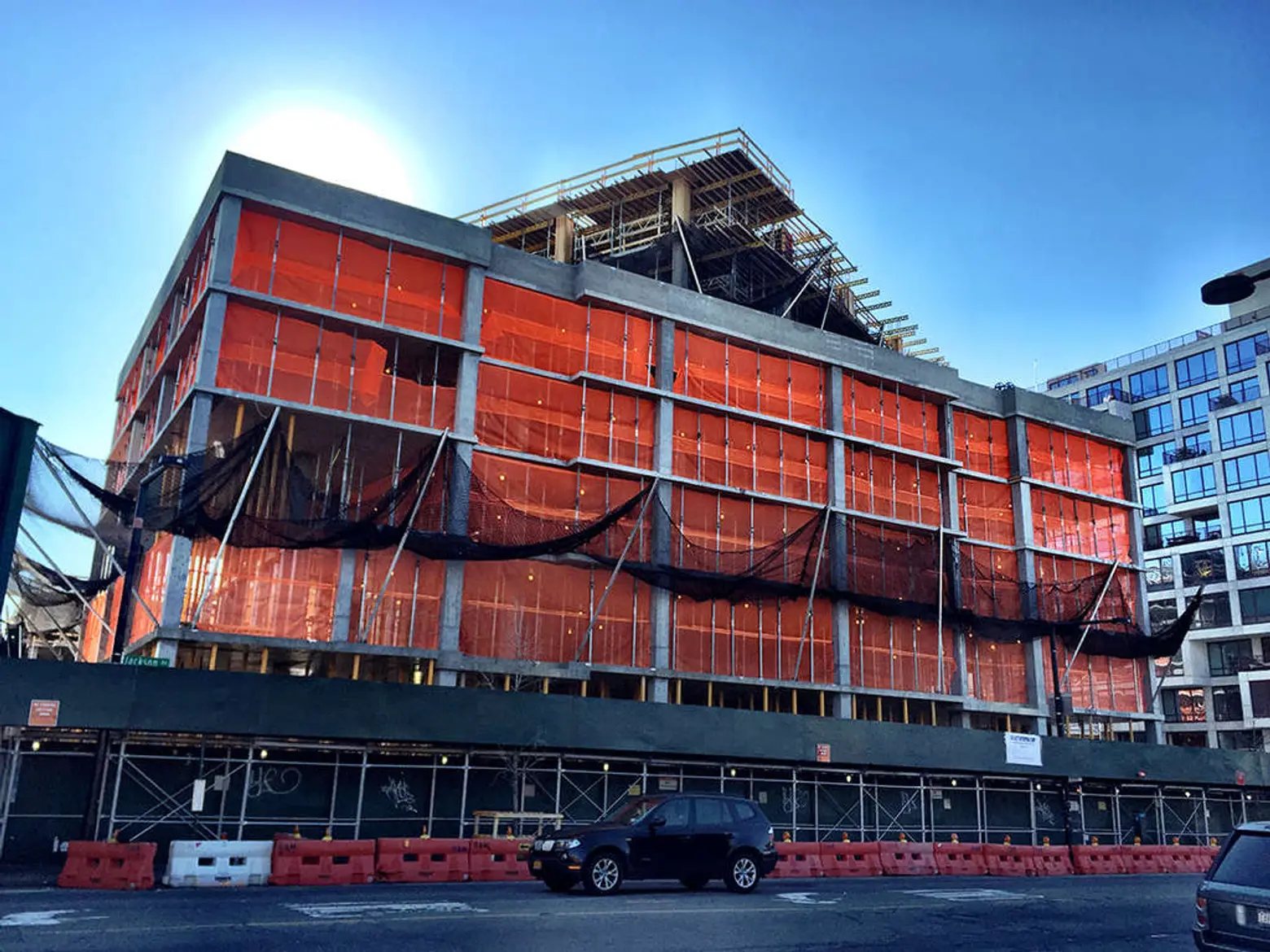 The taller Jackson Avenue tower is already several floors above street level
The taller Jackson Avenue tower is already several floors above street level
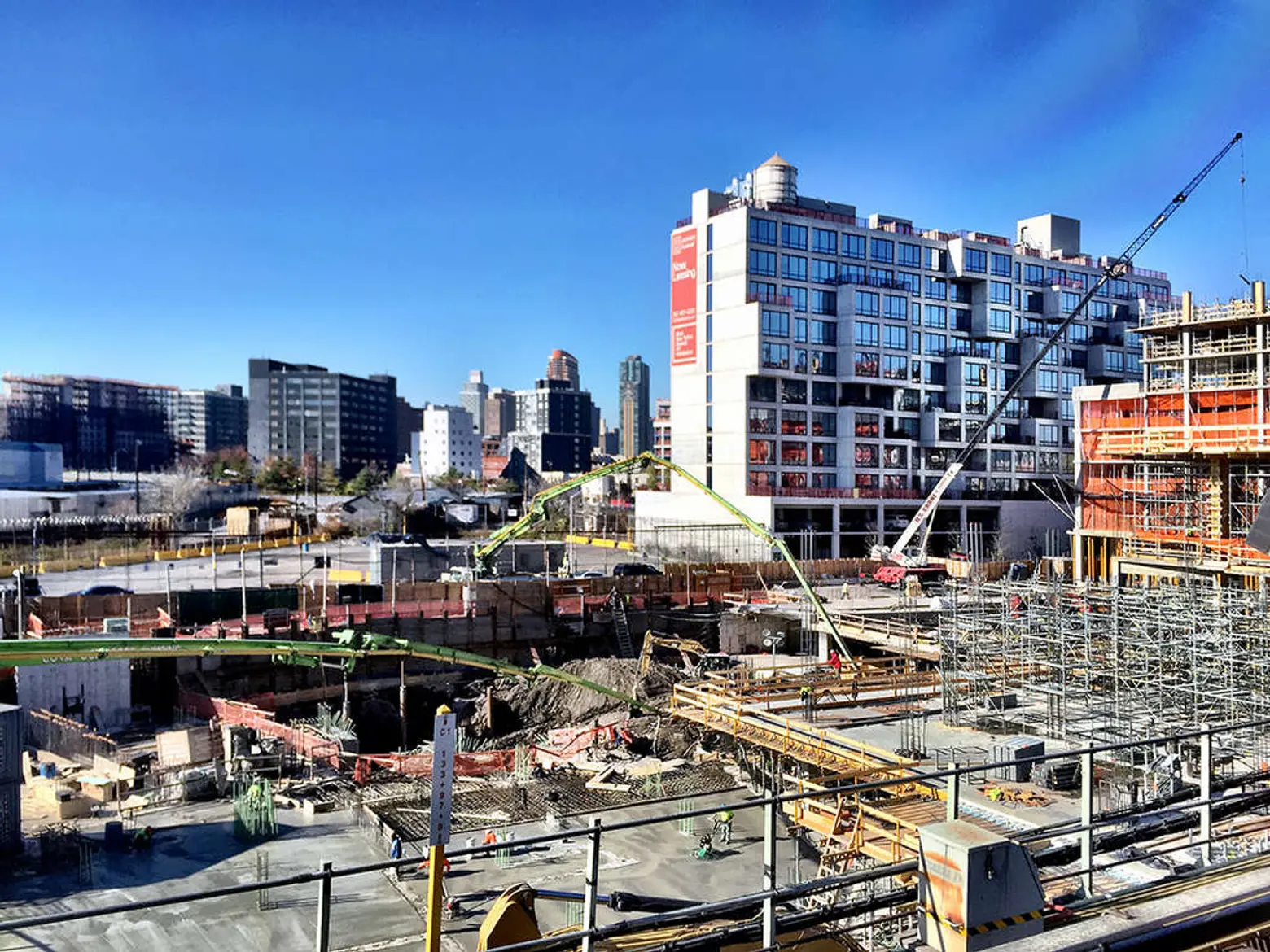 Foundation work is still ongoing for the 41-story Crane Street tower
Foundation work is still ongoing for the 41-story Crane Street tower
Foundation work on the project began just over a year ago, and it’s expected to be completed in 2018. This past summer, local elected officials and residents protested the lack of union workers at the job site.
Find future listings for 22-44 Jackson Avenue here >>
Editor’s Note: An earlier version of this post credited Meshberg Group as the designers of the common area spaces and included their renderings. However, a representative from Mojo Stumer reached out to 6sqft to say they are now the architect of record on all interior spaces and the outdoor lounge area. The renderings have been updated to reflect this.
RELATED:
- 5Pointz Artists Sue Developer for Whitewashing Iconic Graffiti Facade
- 5Pointz Artists Petition Against Developer Using Iconic Name for New Residential Towers
- New Renderings of What Will Replace Graffiti Art Mecca 5Pointz Emerge
Exterior and park renderings via HTO Architect; common area renderings via Mojo Stumer; Construction shots via CityRealty
