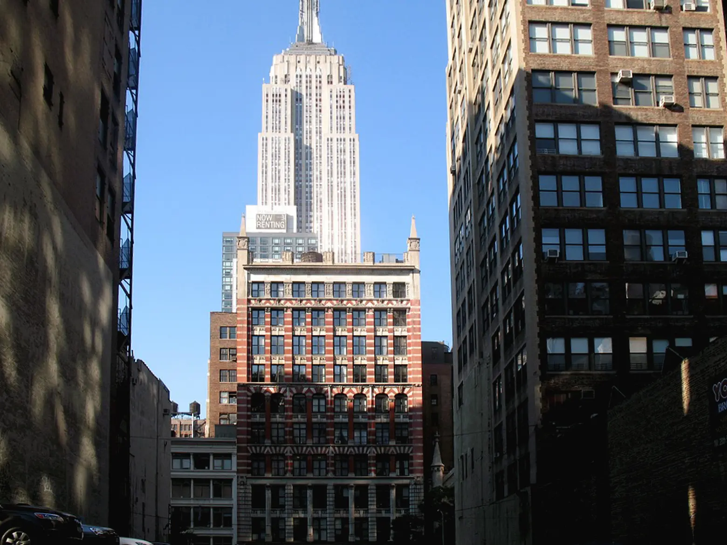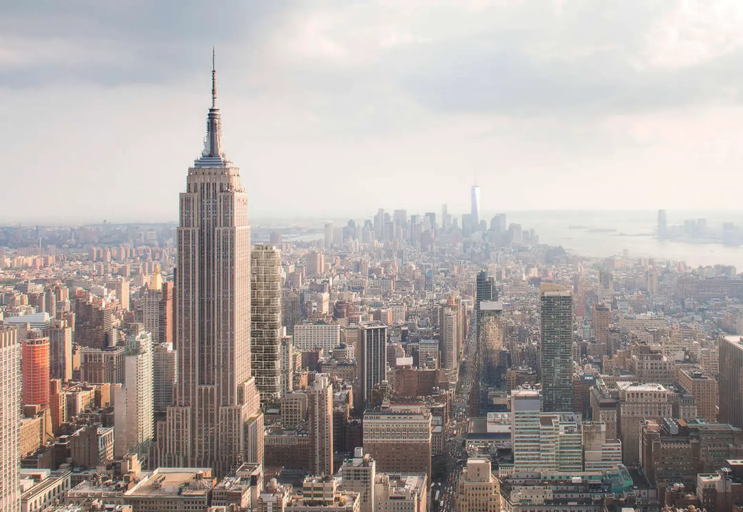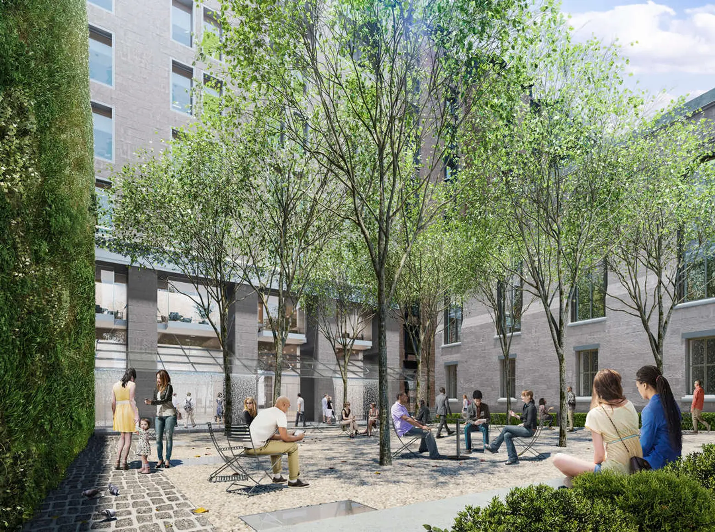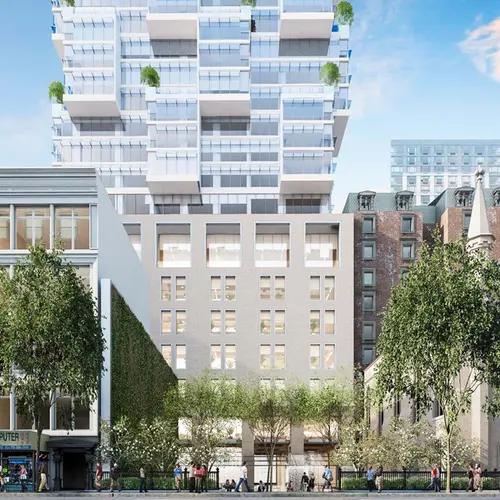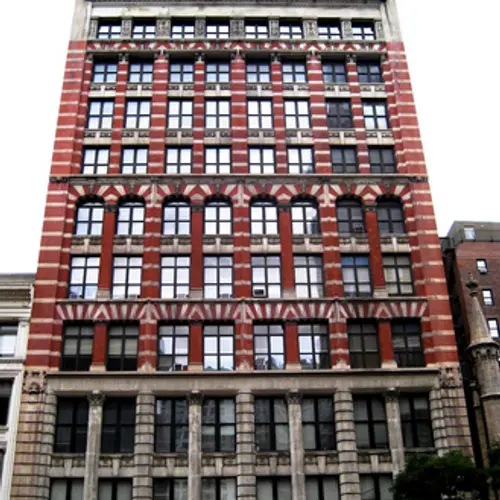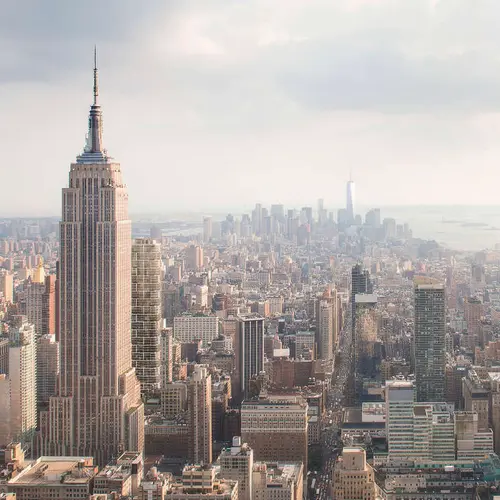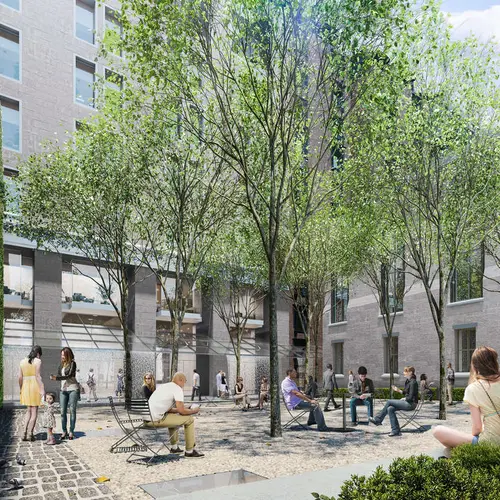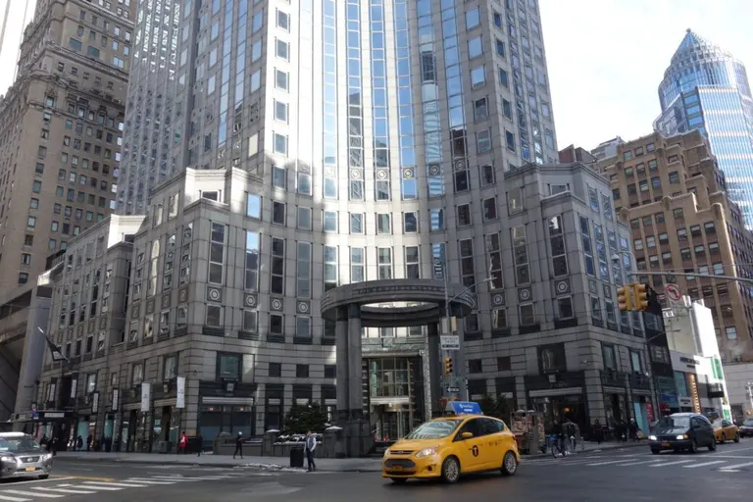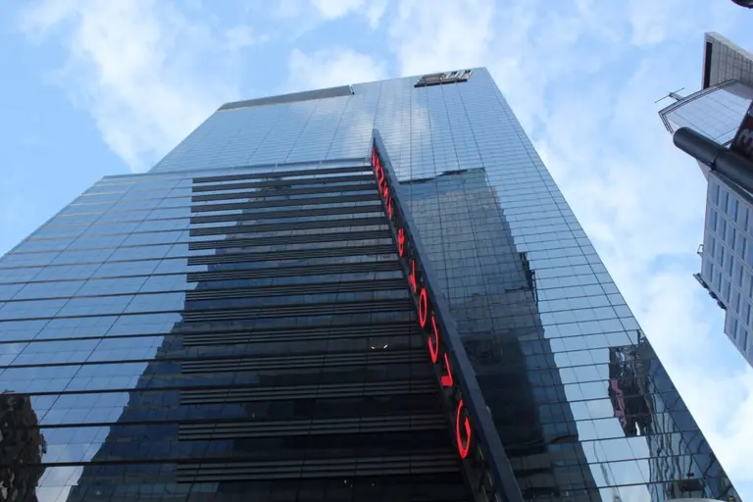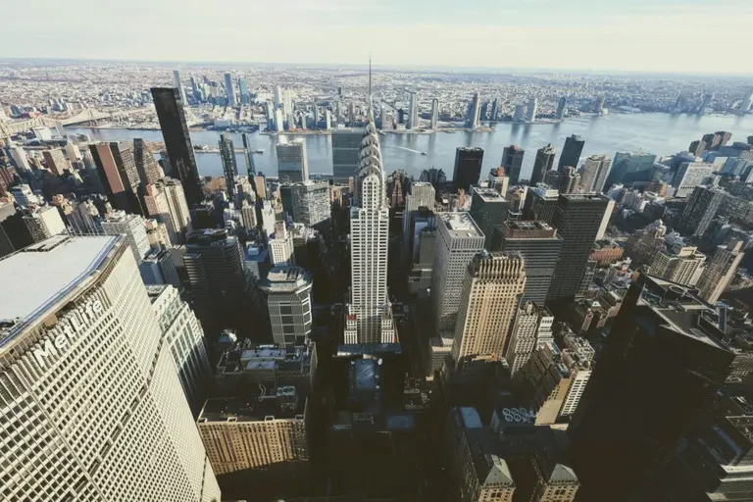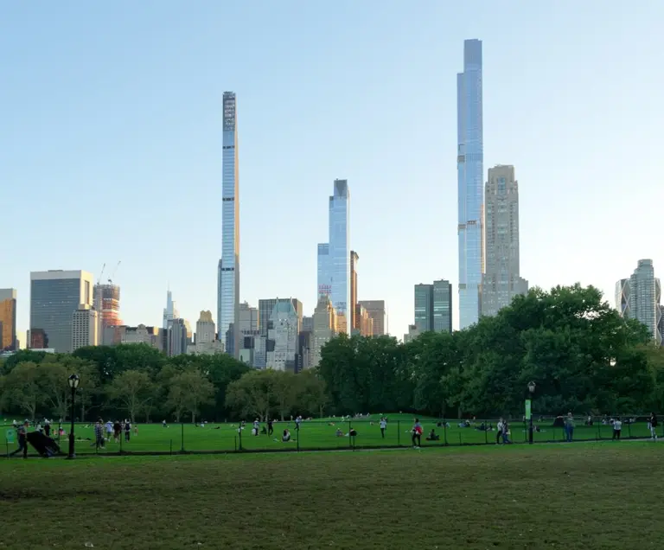First Renderings of Moshe Safdie’s 800-Foot Bancroft Building Replacement Revealed
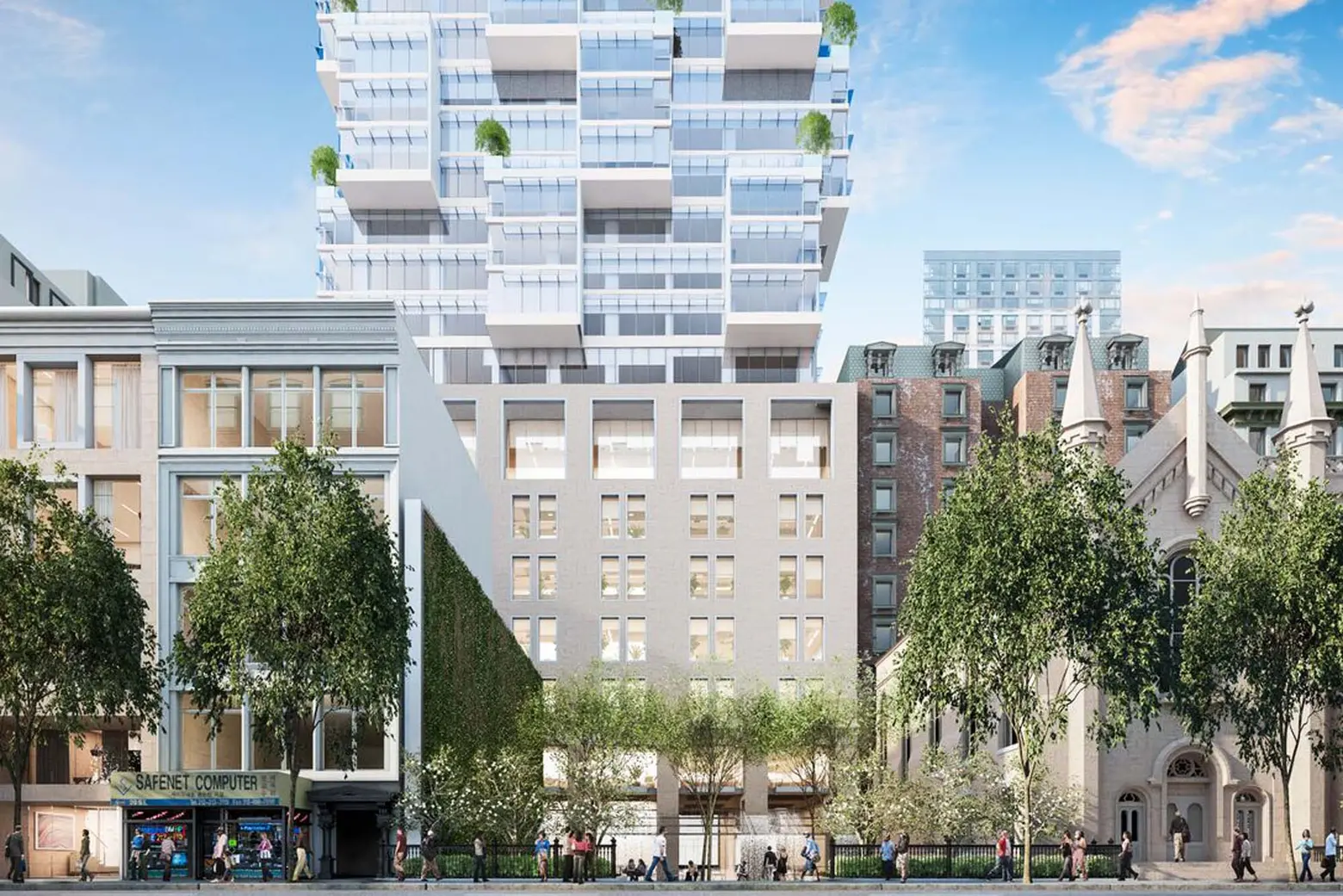
Plans for the Bancroft Building have been ultra-hush with much speculation swirling around the design that would ultimately replace the recently demolished, and much beloved, landmark building. But now, the NY Post has the first official rendering of the luxury condo tower that could rise in place of the historic structure located on a block-through site between West 29th and West 30th streets. Though 6sqft was previously told by reps of the development that the rendering seen here was in no way an affiliated project, the two designs do remain visually similar.
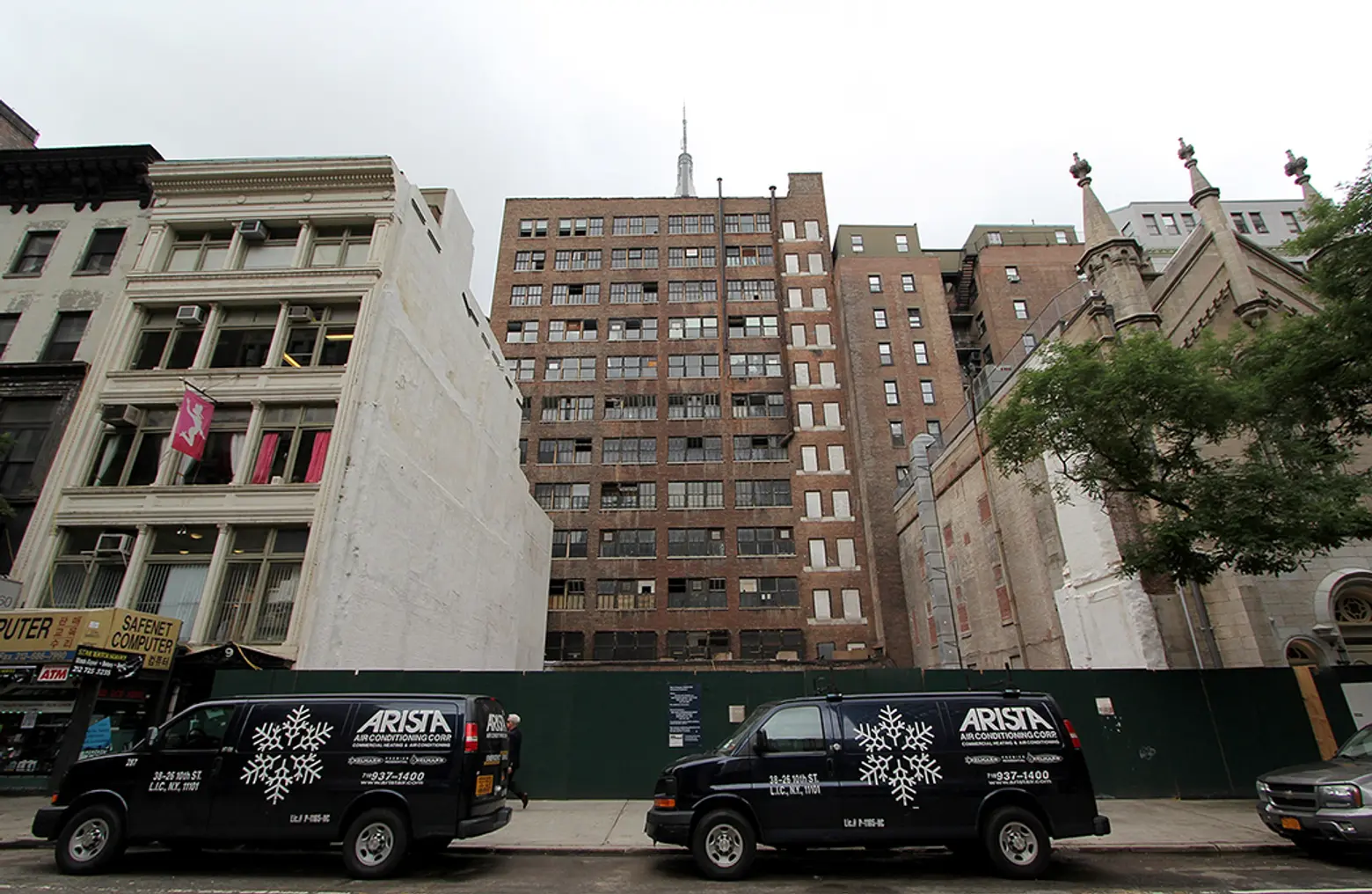 The Bancroft Building before being razed (top); the site of the demolished Bancroft Building (bottom)
The Bancroft Building before being razed (top); the site of the demolished Bancroft Building (bottom)
The new tower, which is being developed by HFZ Capital and the Marble Collegiate Church, is slated to rise 64 stories, stretching 800 feet into the sky. According to the Post, HFZ filed with the city on Wednesday to begin the Landmarks Preservation Commission approval process.
The tower is being designed by Moshe Safdie and will be a glass and limestone construction with “numerous outcroppings designed for interior space as well as shade” with the base of the building reserved for the offices of the church. The development will also a add a public park designed by HW White neighboring the church along 29th Street. The residential component will maintain a 30th Street frontage.
[Via NYP]
RELATED: Could This Honeycomb Tower Be Moshe Safdie’s Bancroft Building Replacement?
