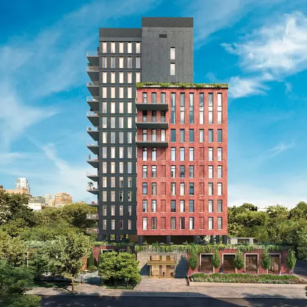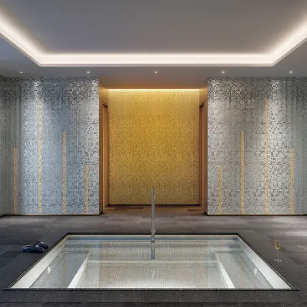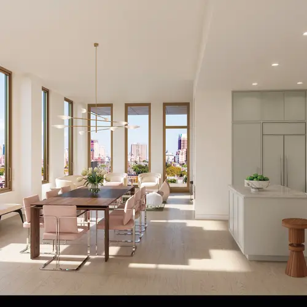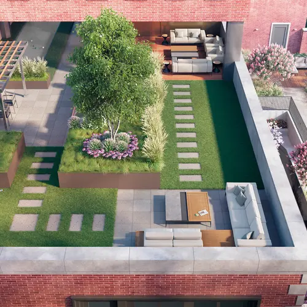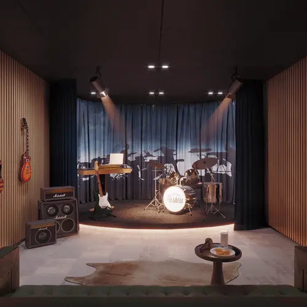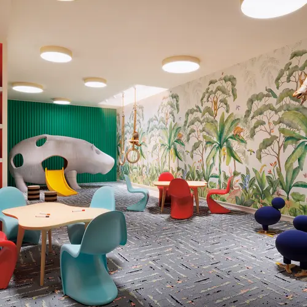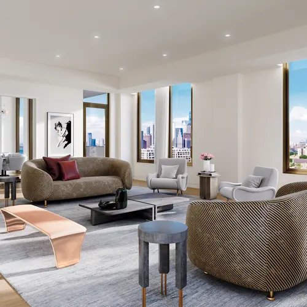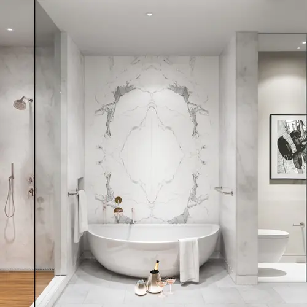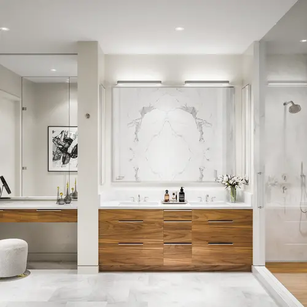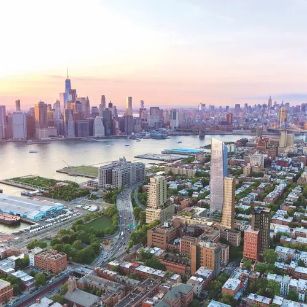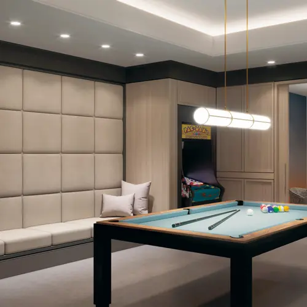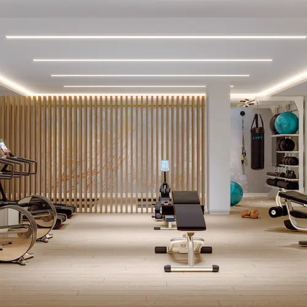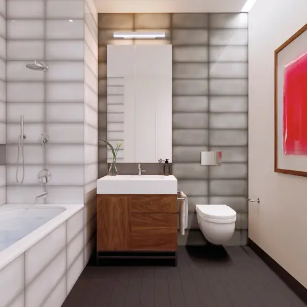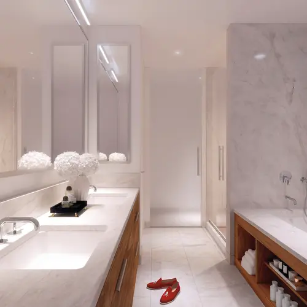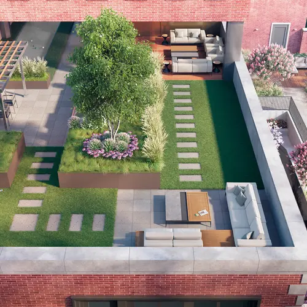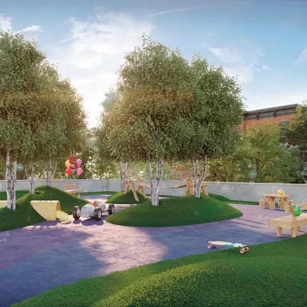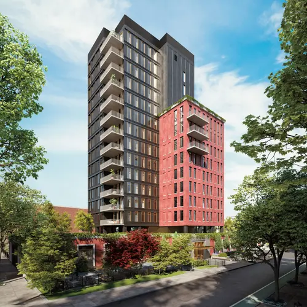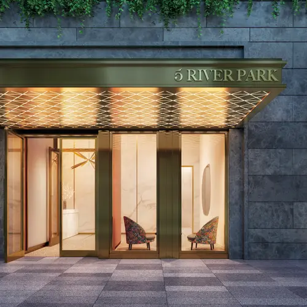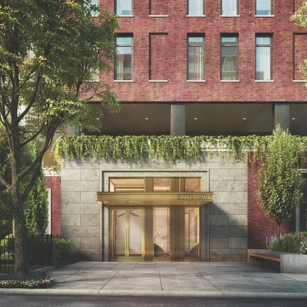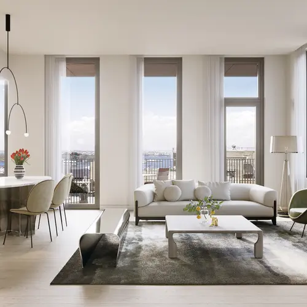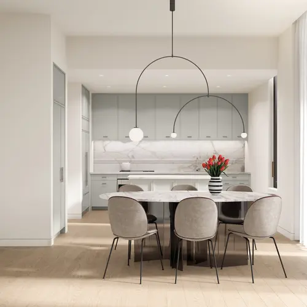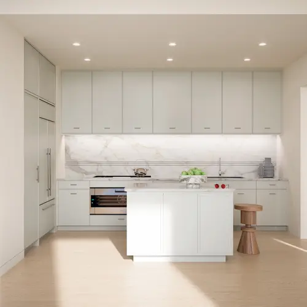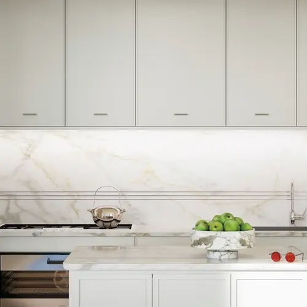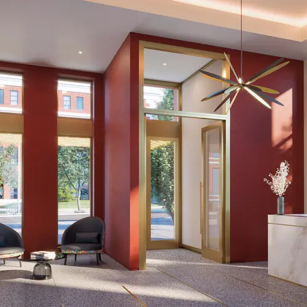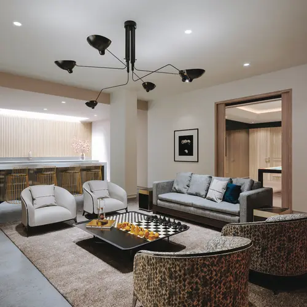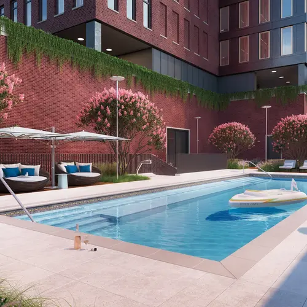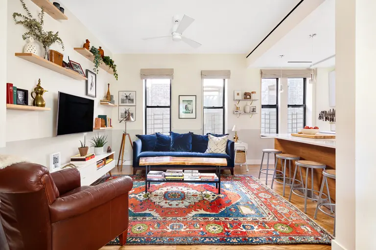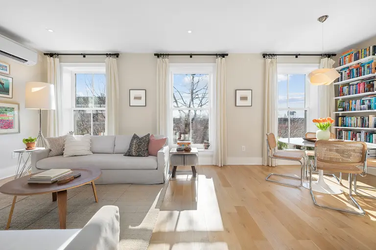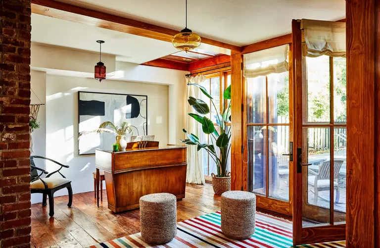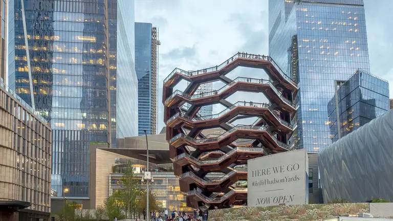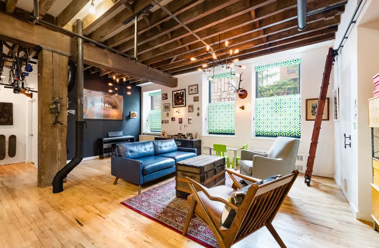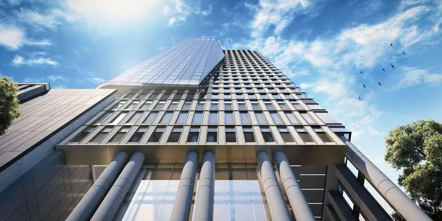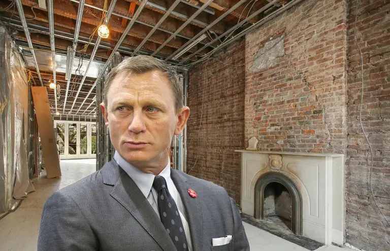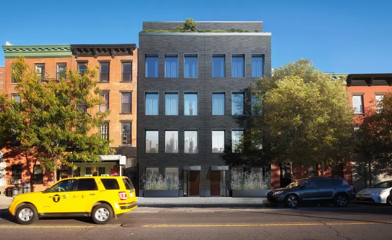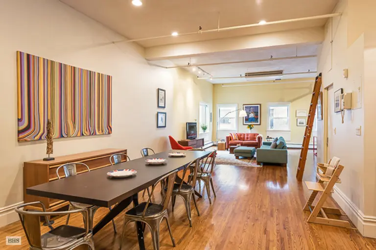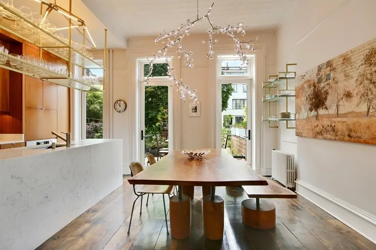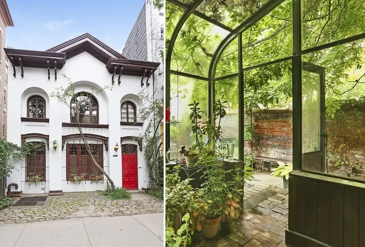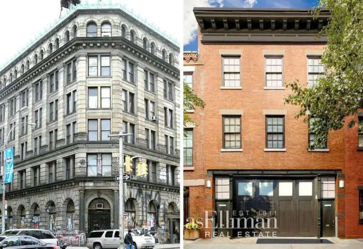First tower in Cobble Hill’s LICH-replacing River Park condo project launches sales
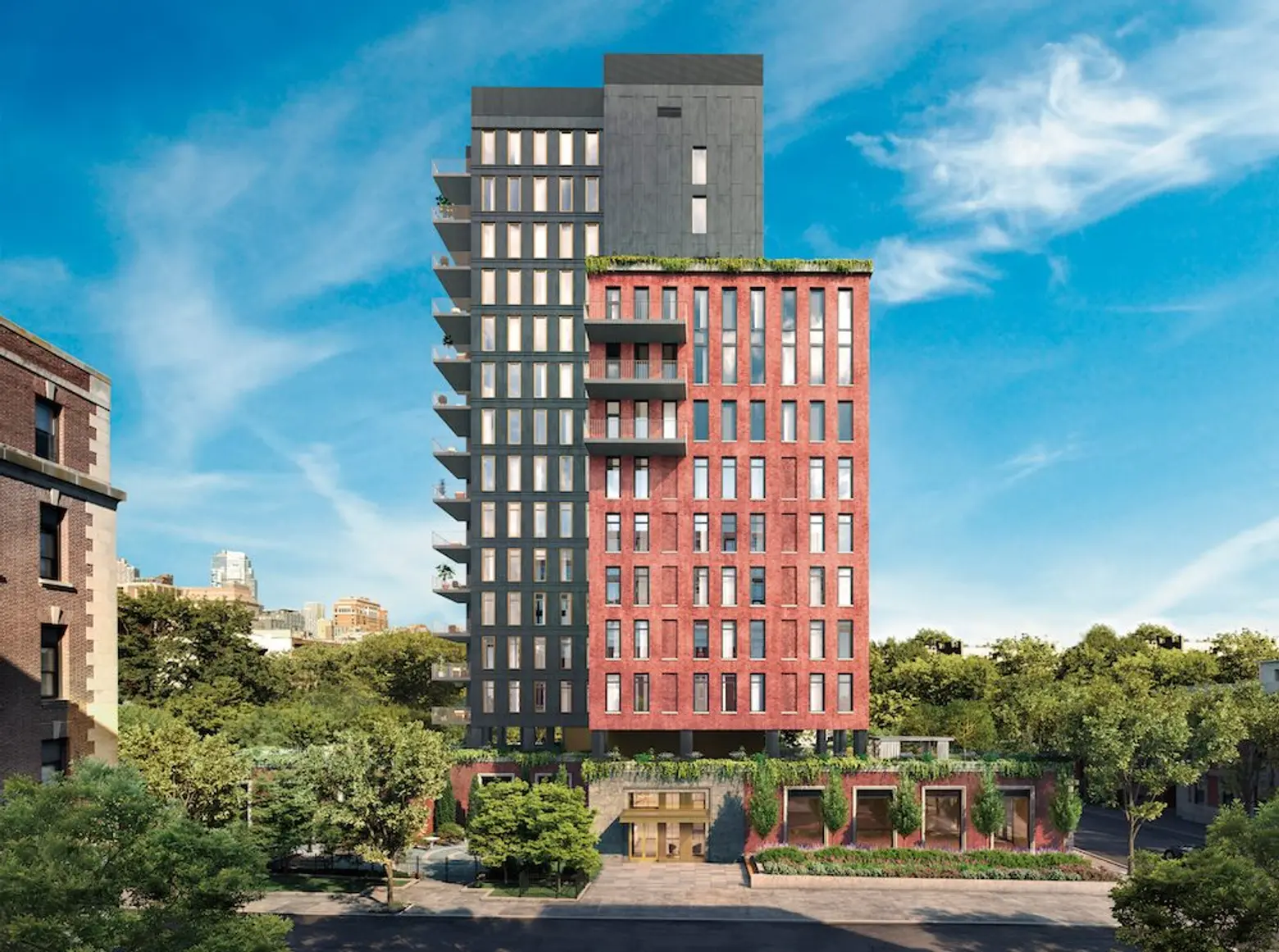
5 River Park; image credit: Williams New York.
Sales began this week at 5 River Park, the first new tower to rise in the River Park project, the seven-building masterplan redevelopment of the former Long Island College Hospital Site. The new building, whose address is 347 Henry Street, is the first to hit the market in phase two of a masterplan comprised of the project’s first three new towers, which in turn are part of Fortis Property Group‘s $240 million plan to transform the Cobble Hill facility into market-rate condos and a clinic.
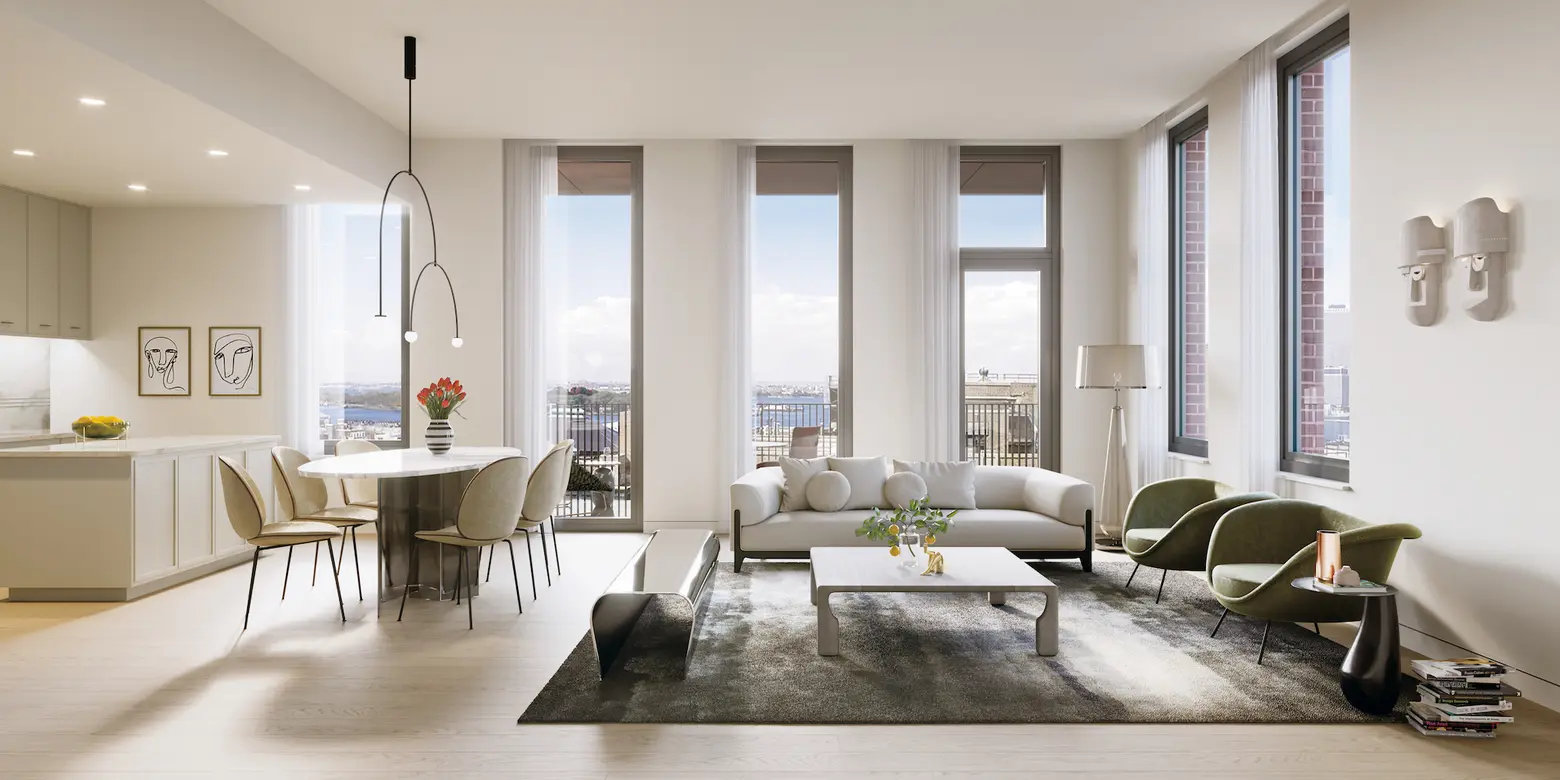
This phase will offer over 200 apartments across three buildings (including 1 and 2 River Park), each featuring unique architecture by Hill West, Douglas Romines and FXCollaborative. Phase one, which included the Polhemus Residences and Townhouses, is now over 80 percent sold. Shown above is the penthouse at 5 River Park, where units start at $1.15 million.
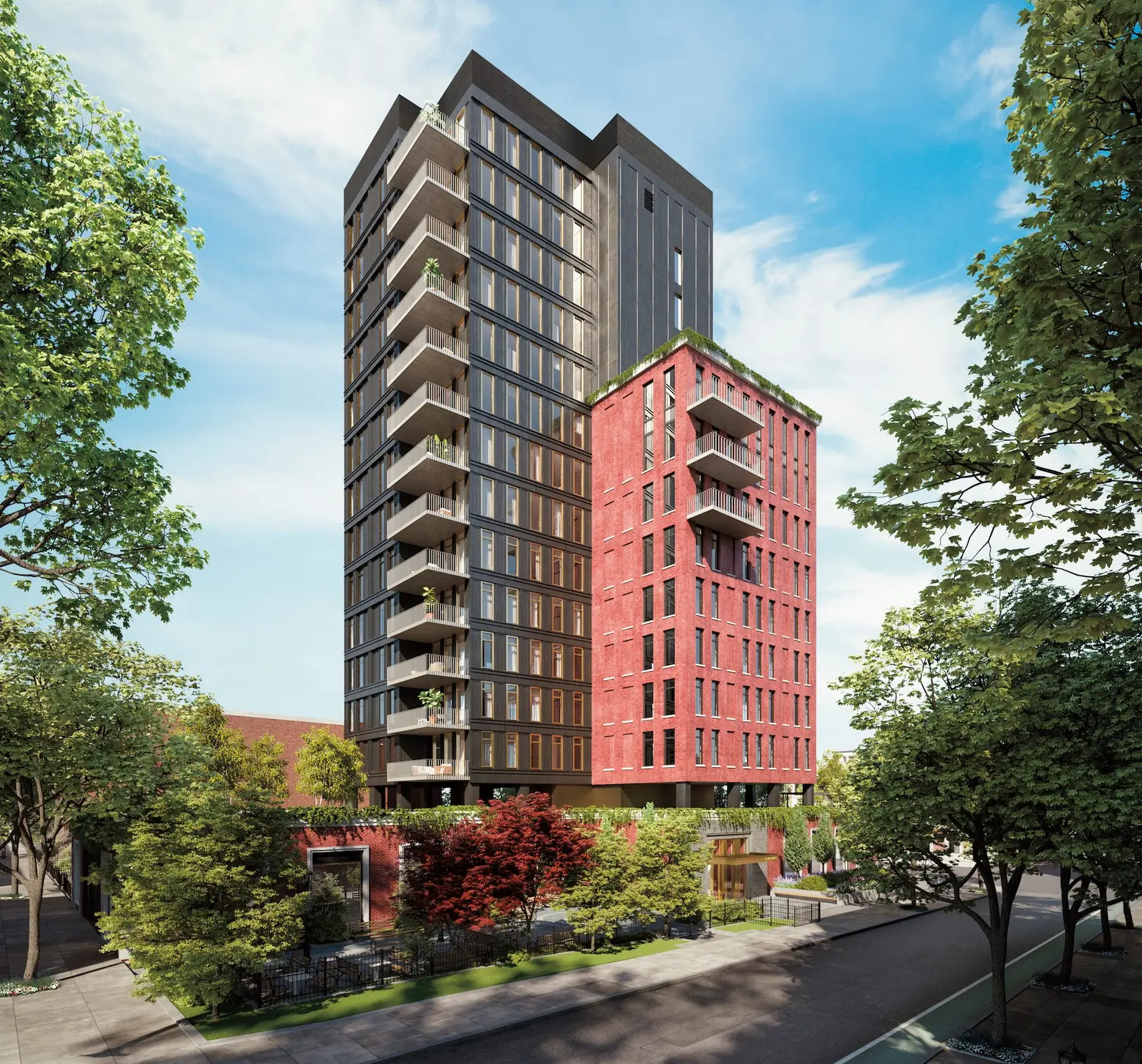
Design at the 25-unit 5 River Park is helmed by Douglas Romines and integrates traditional materials commonly found in the historic brownstone neighborhood.

River Park; image credit: Williams New York.
According to Jonathan Landau, CEO of Fortis, “River Park is a rising neighborhood comprising of seven unique properties within the heart of Cobble Hill, spanning nearly 1 million square feet. More than just a residential destination, it is an entirely new neighborhood that will form an iconic element of the Brooklyn skyline. River Park will bring an international private K-12 school and a state-of-the-art medical facility built and operated by New York University Langone Health to Cobble Hill.”
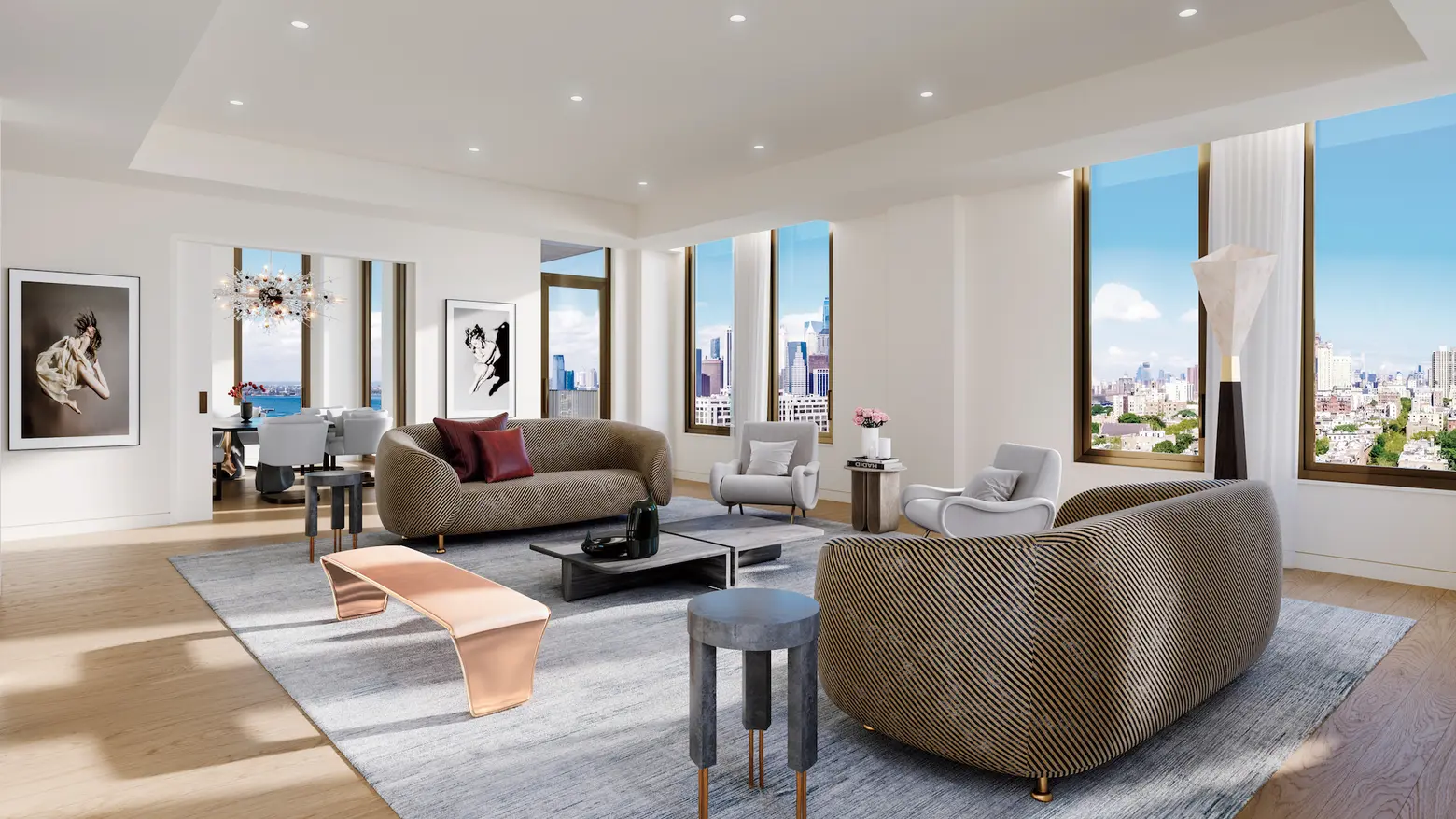
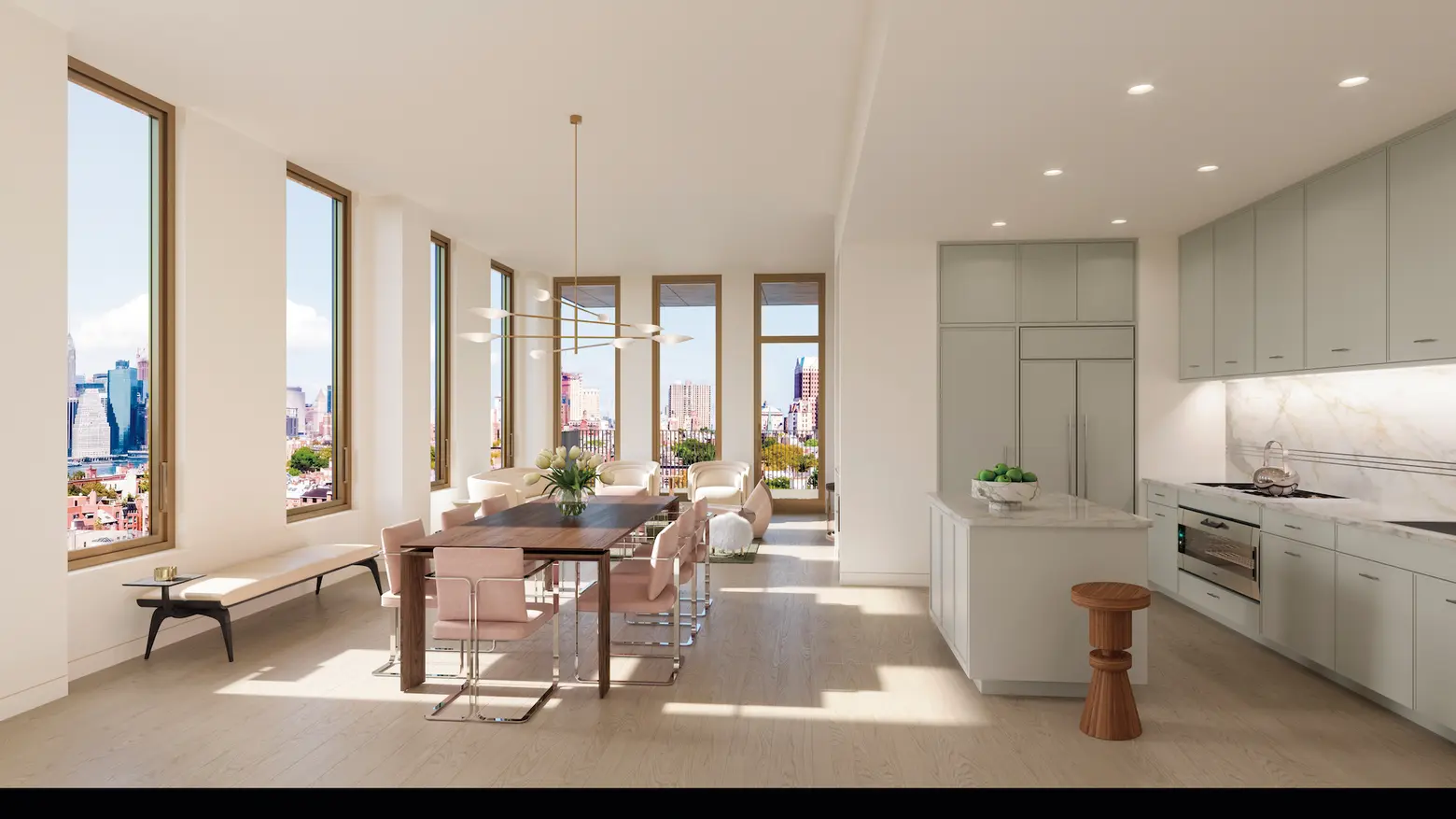
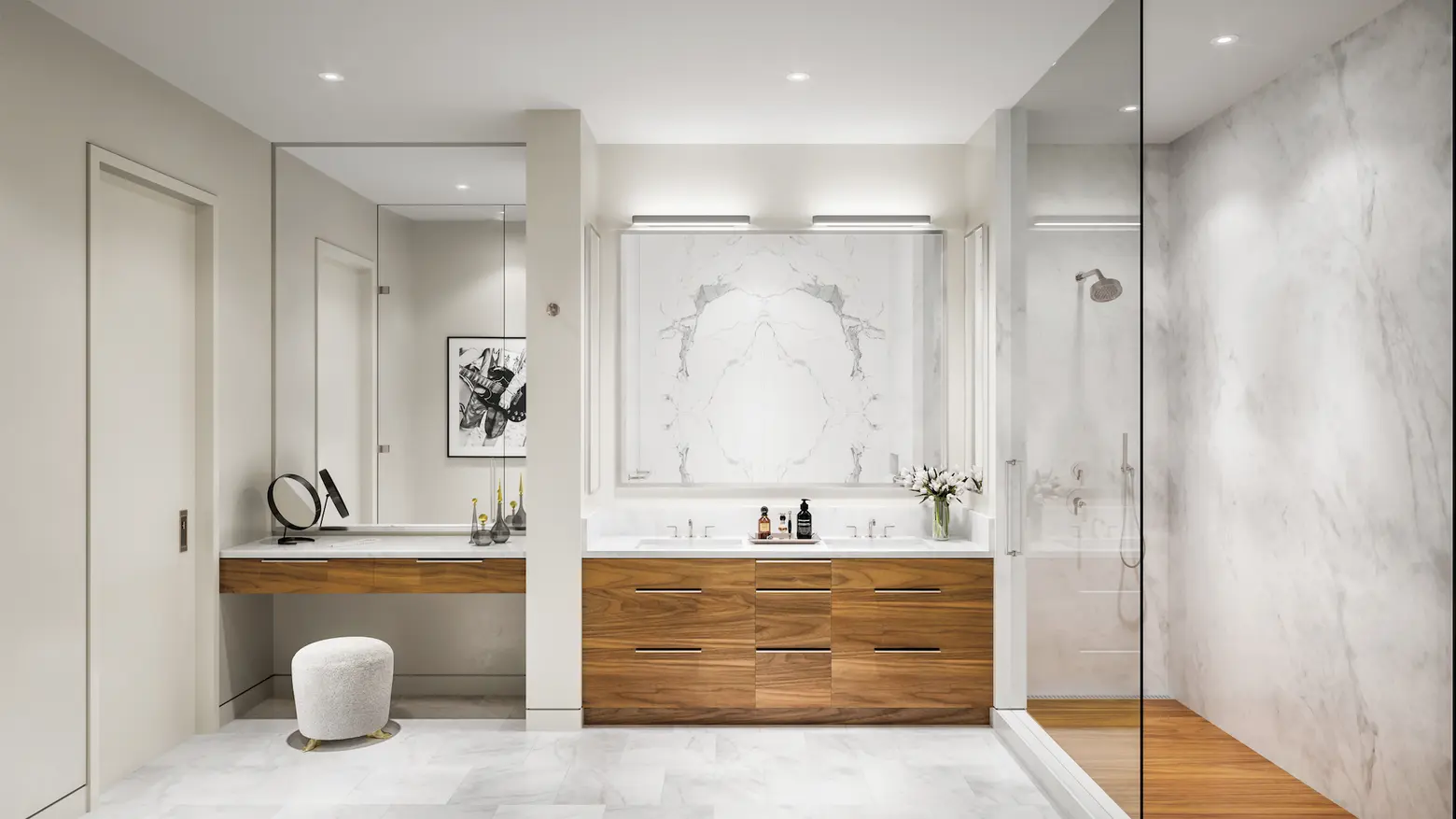
Interiors feature antique white oak flooring, oversized windows and custom stone and millwork throughout. Kitchens have marble slab countertops and backsplashes and state-of-the-art integrated Gaggenau appliances. Also included are perks like a built-in wet bar with Sub-Zero wine storage. Most residences offer private outdoor terraces or balconies.
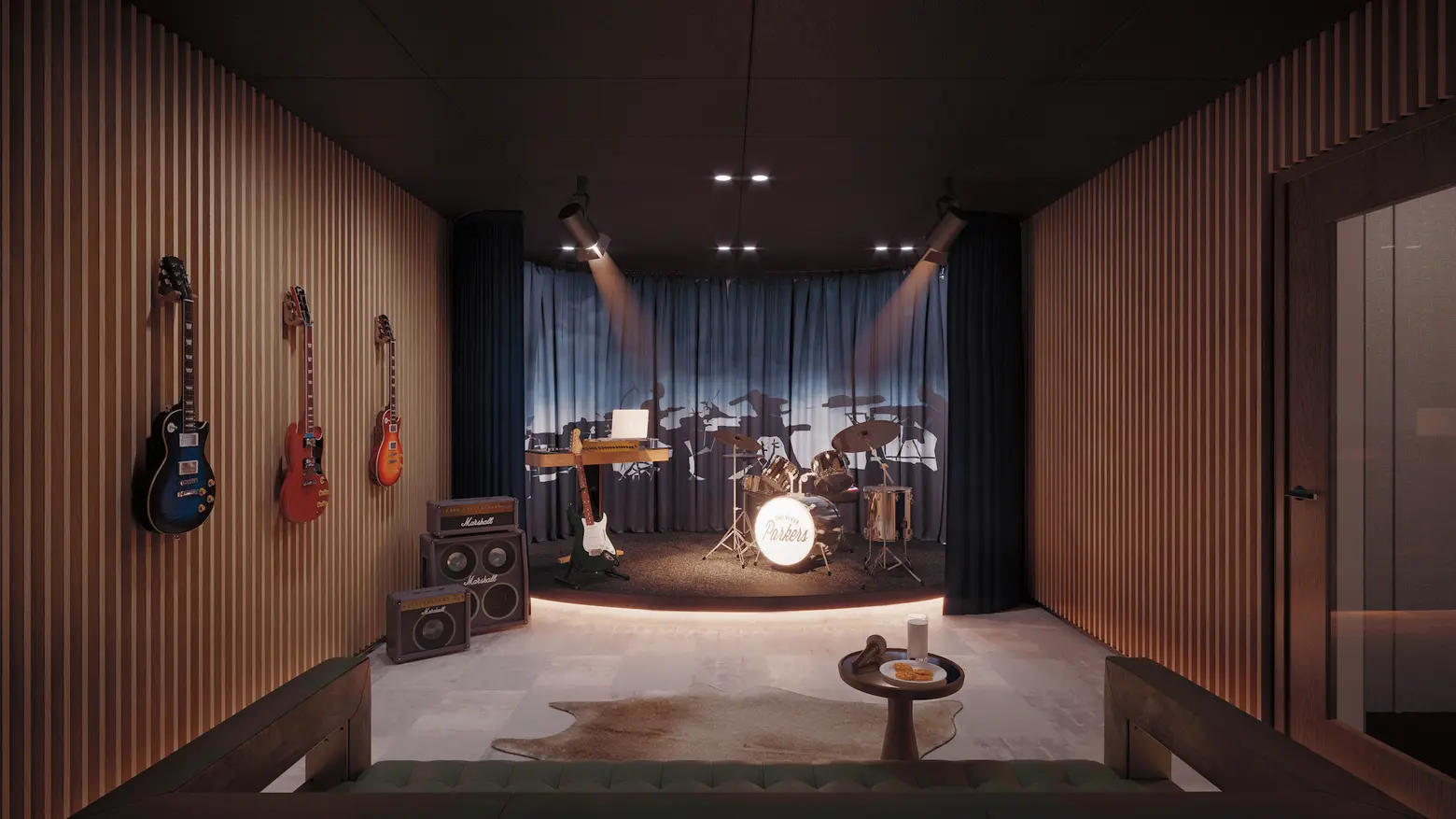
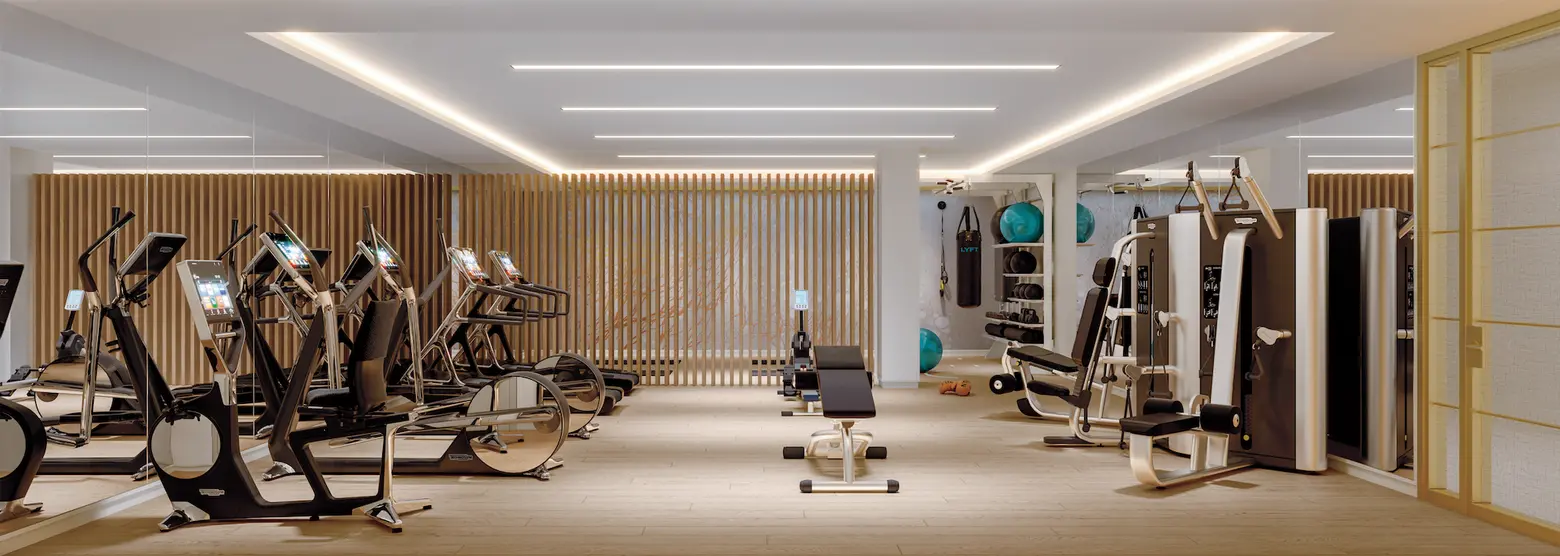
Amenities start with an attended marble and terrazzo lobby with a full-time doorman. An impressive suite of amenities for residents includes a large indoor/outdoor pavilion with a landscaped garden promenade, outdoor cooking and dining, a bocce court and table tennis, an outdoor heated lap pool, a furnished al fresco dining area with an outdoor kitchen, an indoor spa, a treatment room, a steam room and a sauna and a fitness center with men’s and women’s locker rooms.
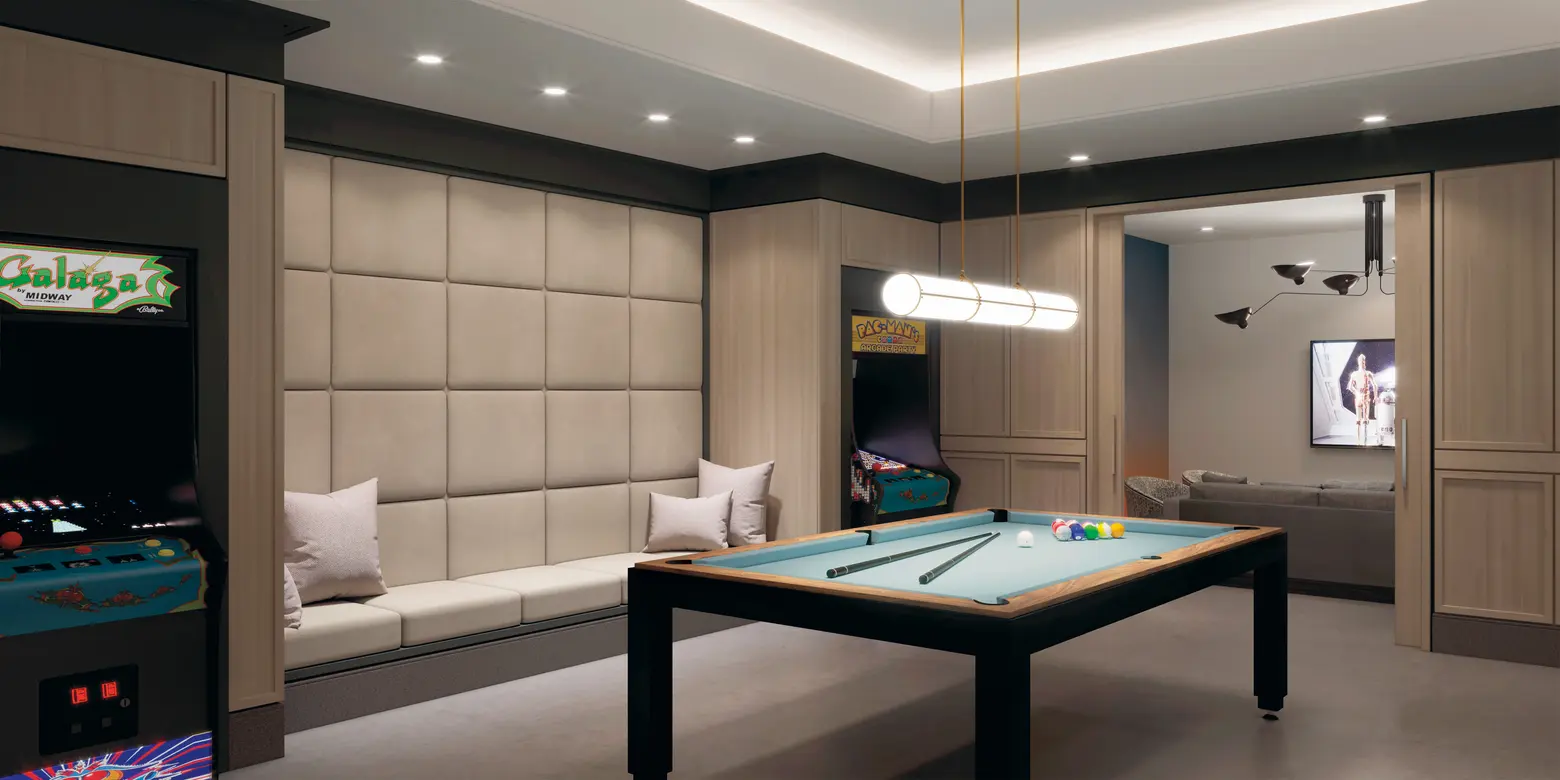
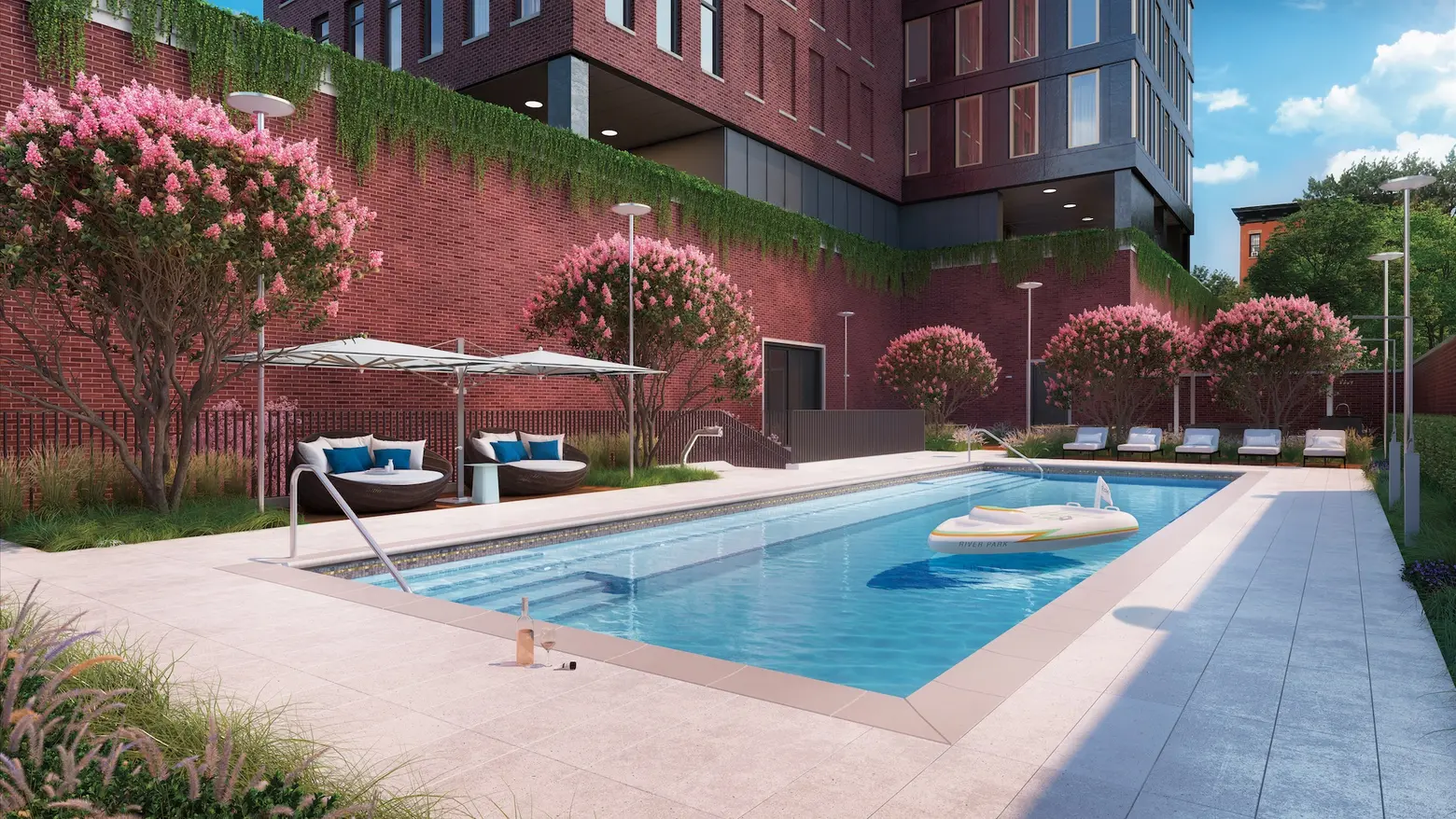
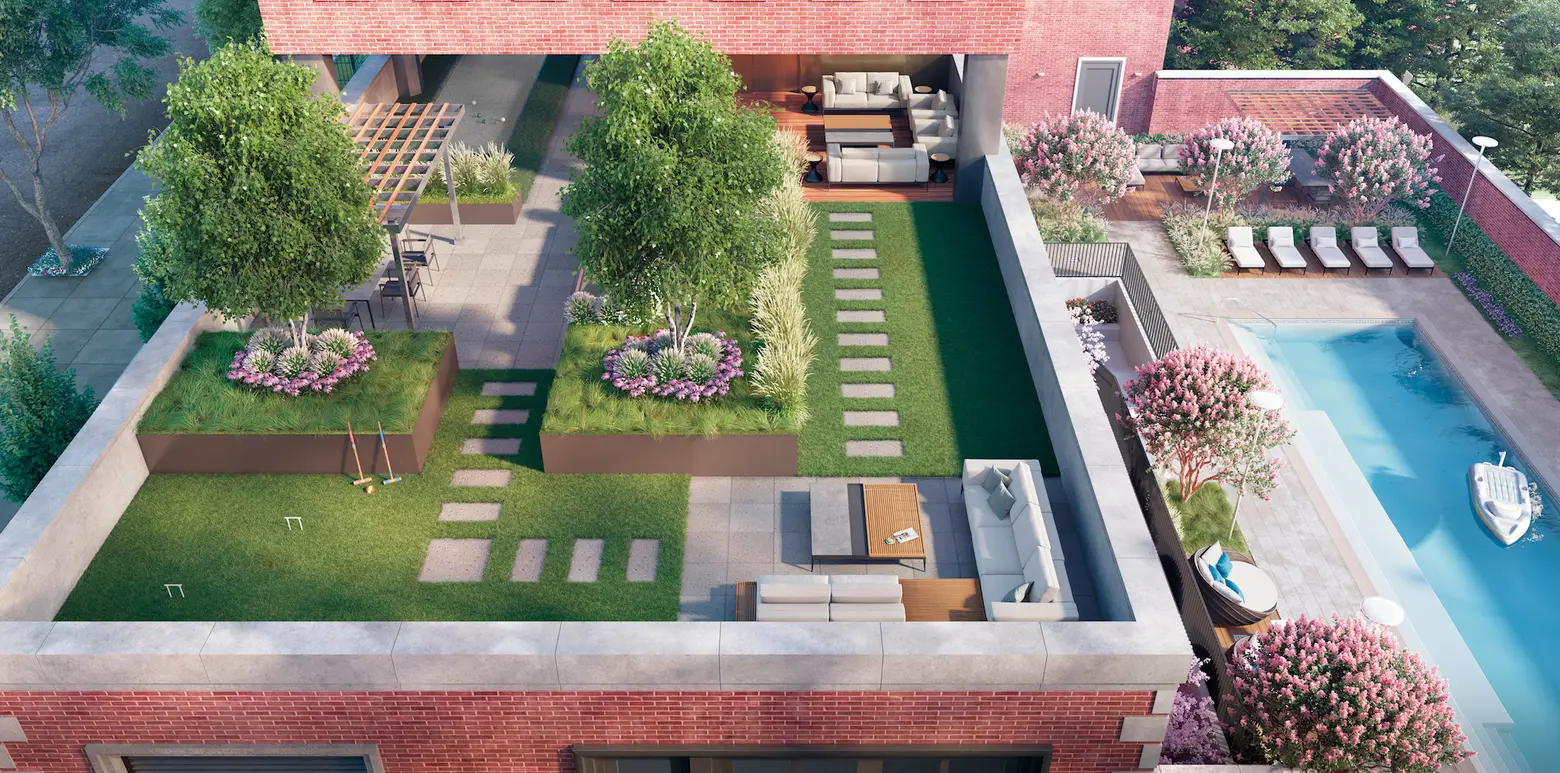 5 River Park; image credit: Williams New York.
5 River Park; image credit: Williams New York.
On the more playful side of things, there is a skylit children’s indoor jungle-themed playroom, an expansive outdoor playground with a play tunnel and drawbridge, a game room with billiards table and retro arcade games, a state-of-the-art acoustically engineered music studio complete with instruments and a karaoke machine and an entertainment lounge. There is a secured package room, private storage units and bicycle storage.
The project’s final two buildings, 3 River Park and 4 River Park, will launch as phase three, with sales commencing in 2020-21.
RELATED:
