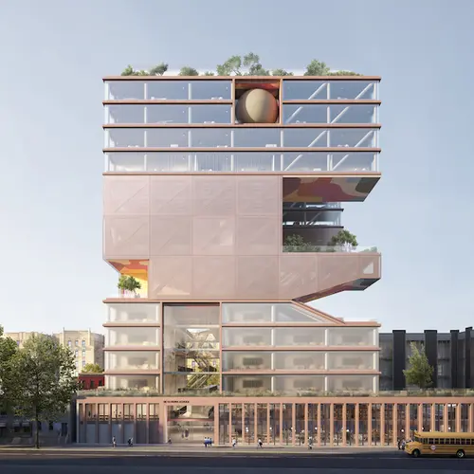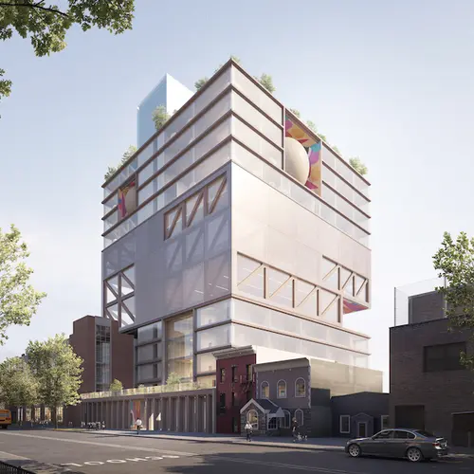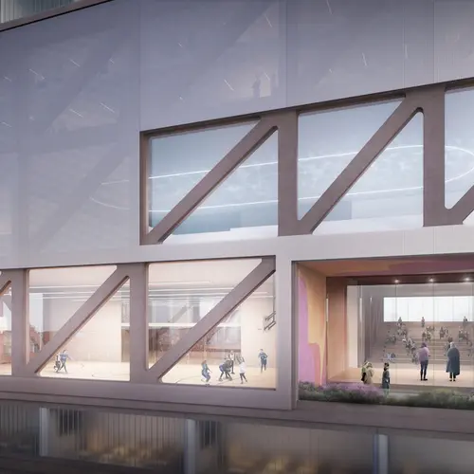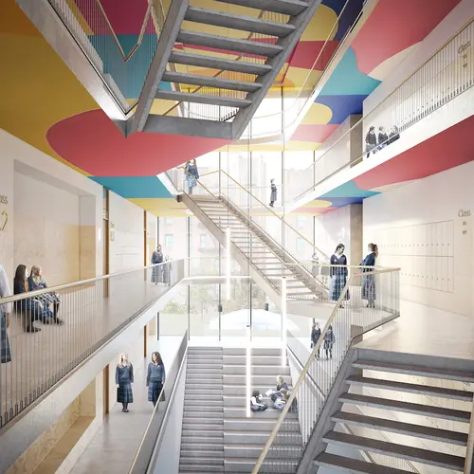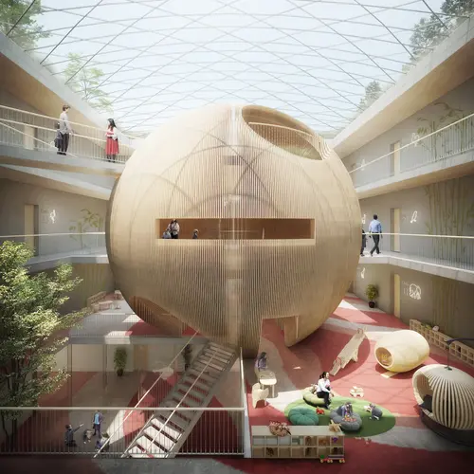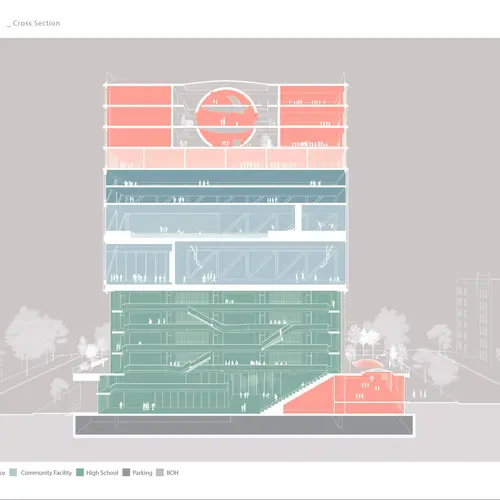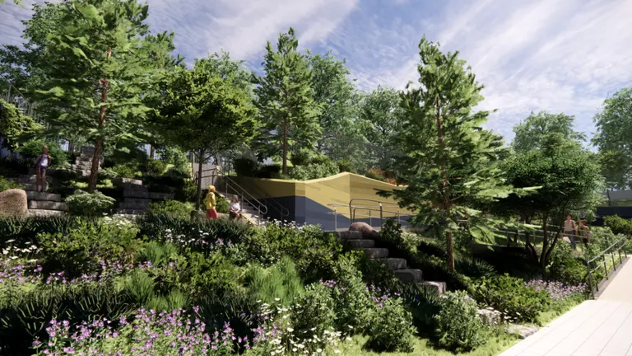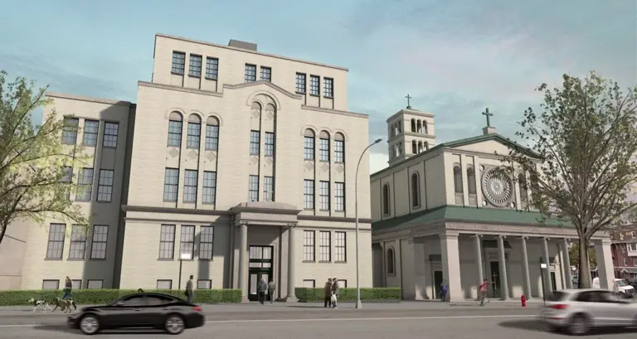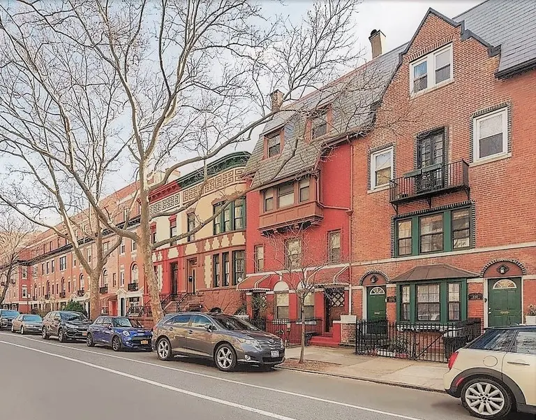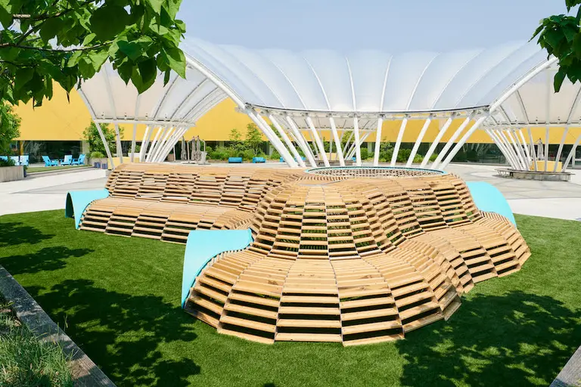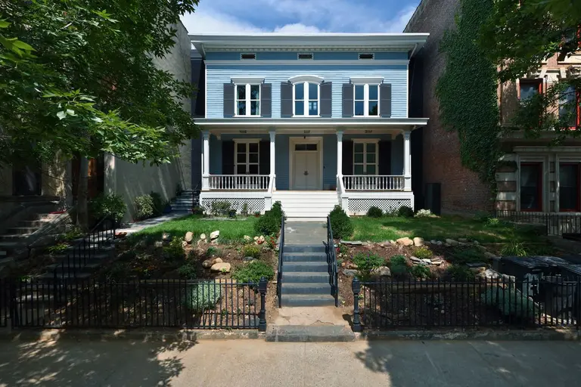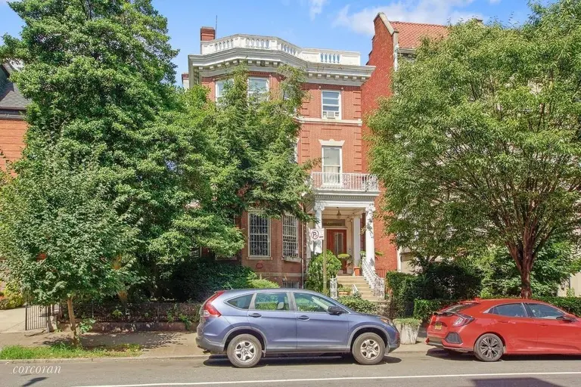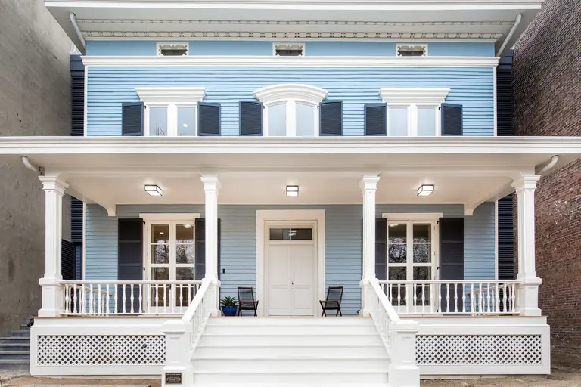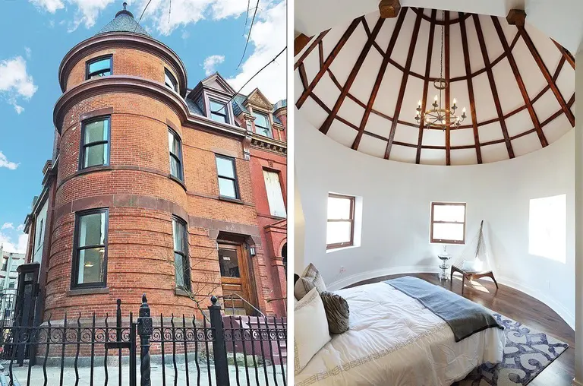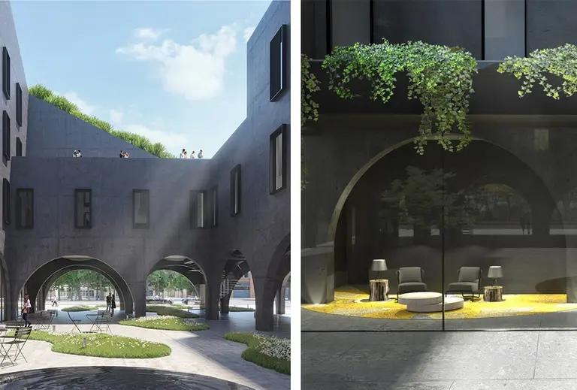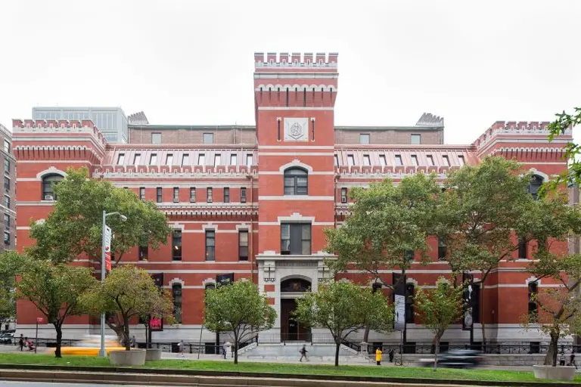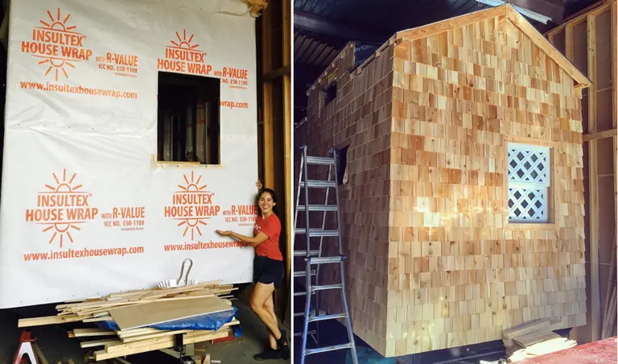For a girls’ school in Crown Heights, ODA upends the traditional school building
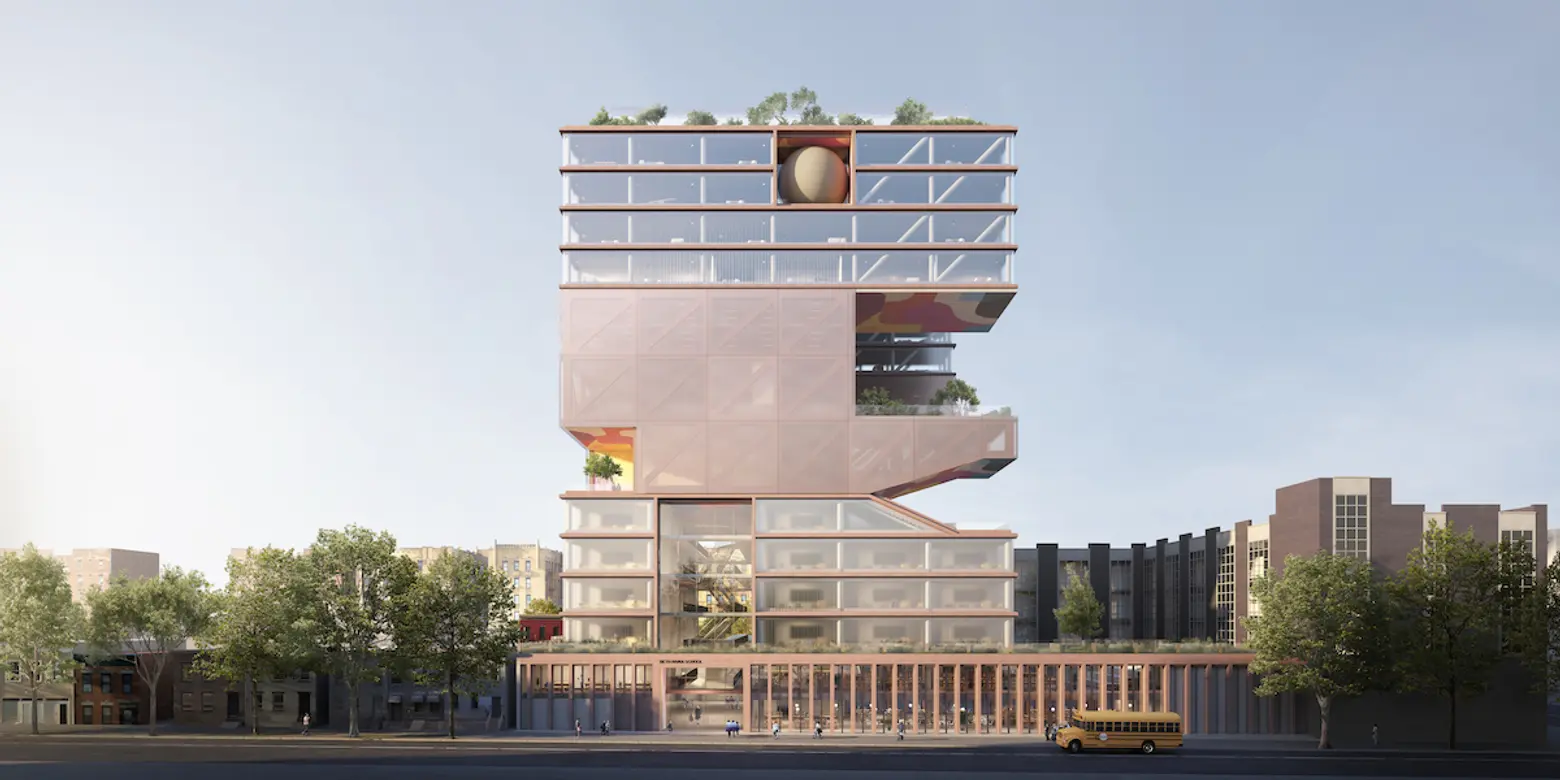
Rendering by Darc Studio.
In designing a Crown Heights girls’ school seeking an addition to their current campus, design and architecture firm ODA New York challenged the traditional American school building model, taking the future of urban density into account. The resulting design introduces a sixth facade, giving the structure a new set of faces to apply materials and create openings.
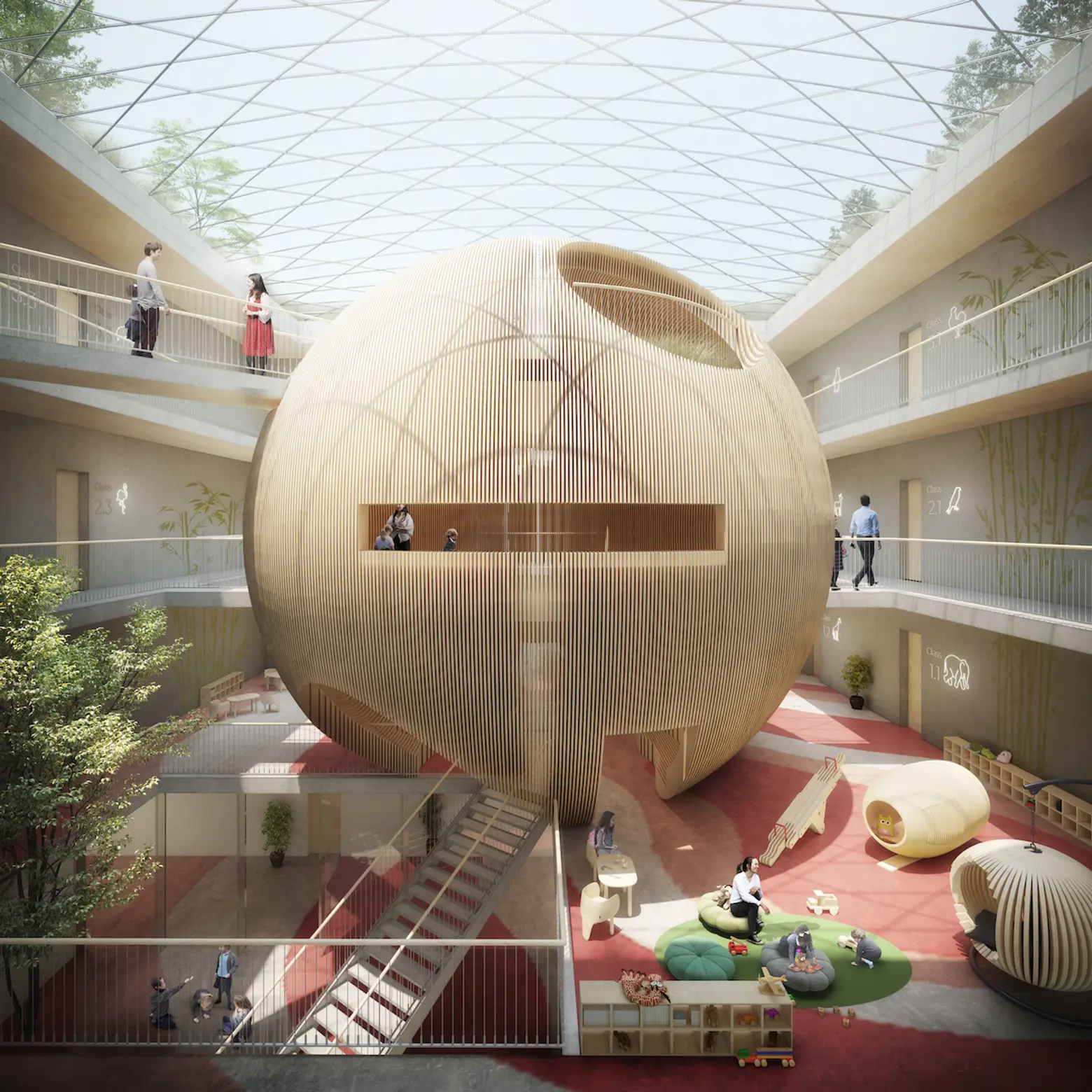
According to the firm, the average American school is low and horizontal, with a playground next to a courtyard; in cities, schools tend to grow vertically. Challenging themselves to think about design and education in crowded urban environments with limited ground space, they started with the principle that the cube is the most compact shape, and designed a vertical campus that stacks programs, maximizes footprint, and reduces unnecessary circulation.
According to ODA, “As we look to a future of increased urban density, the traditional model’s relevance to cities is put into question.The stacked campus leverages the benefits of a dense footprint while addressing the shortfalls of vertical build: more outdoor space to connect inside and outside worlds, voids shaped and treated as real spaces, gaps taking advantage of orientations, in-between spaces controlled to prevent leftover areas, organized layout to maximize walkability.”
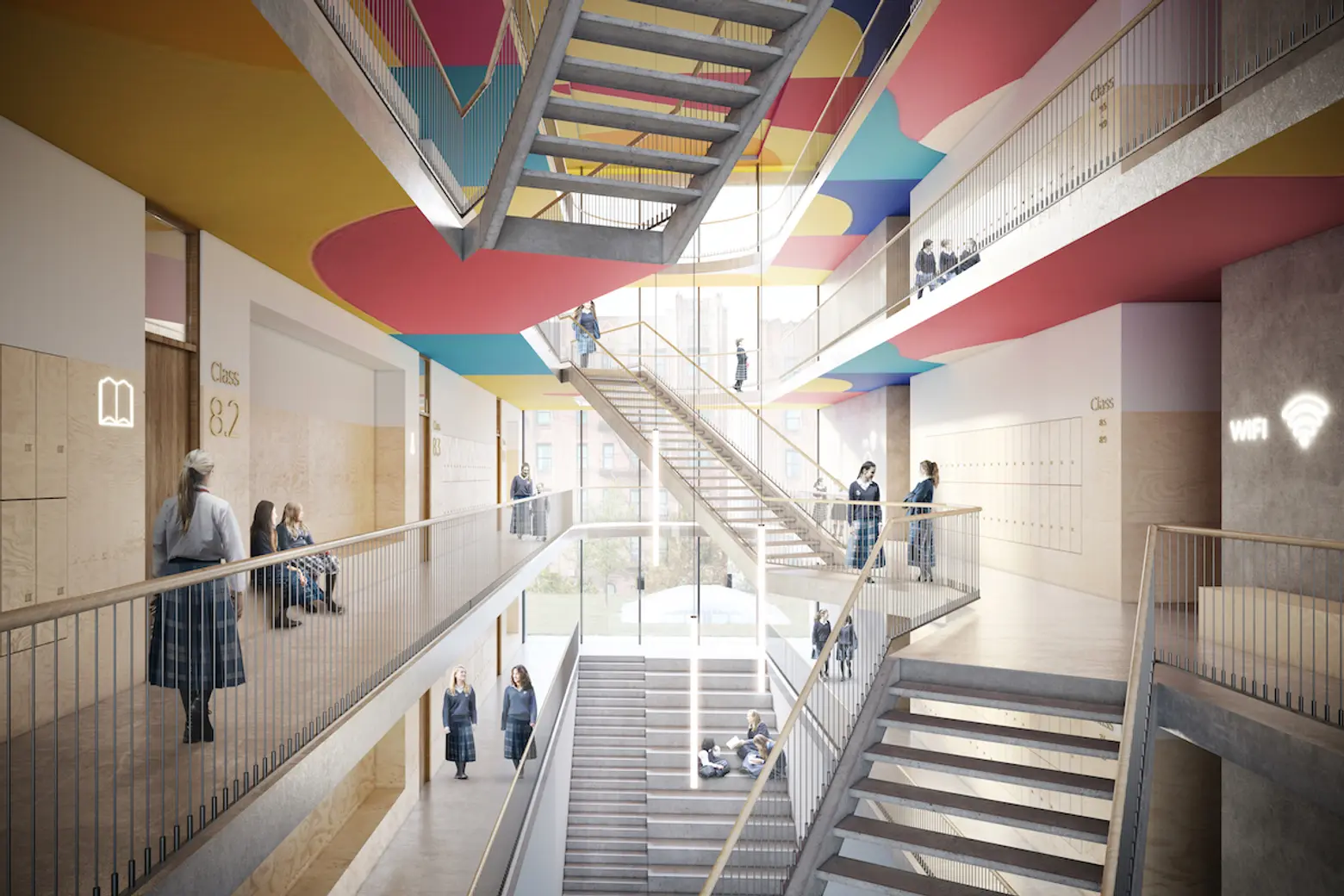
Their 213,000-square-foot design has incorporates high school, pre-k and a community center, and attaches to the existing L-shaped elementary school with an an interior courtyard, both of which will remain unaltered. The high school’s 30 classrooms, administrative rooms, dining hall, library, labs, video room, art room, and multipurpose areas can accessed through this existing structure. The entrance leads to an atrium that connects lower floors by non-linear stairways.
A separate entrance accesses the pre-k via an elevator that leads to another 30 classrooms, a cafeteria, music room, therapy room, private offices for parent-teacher meetings, and “four spheres of play for experiential learning in an informal setting.” On the top floor, above the pre-k rooms, is a rooftop playground.
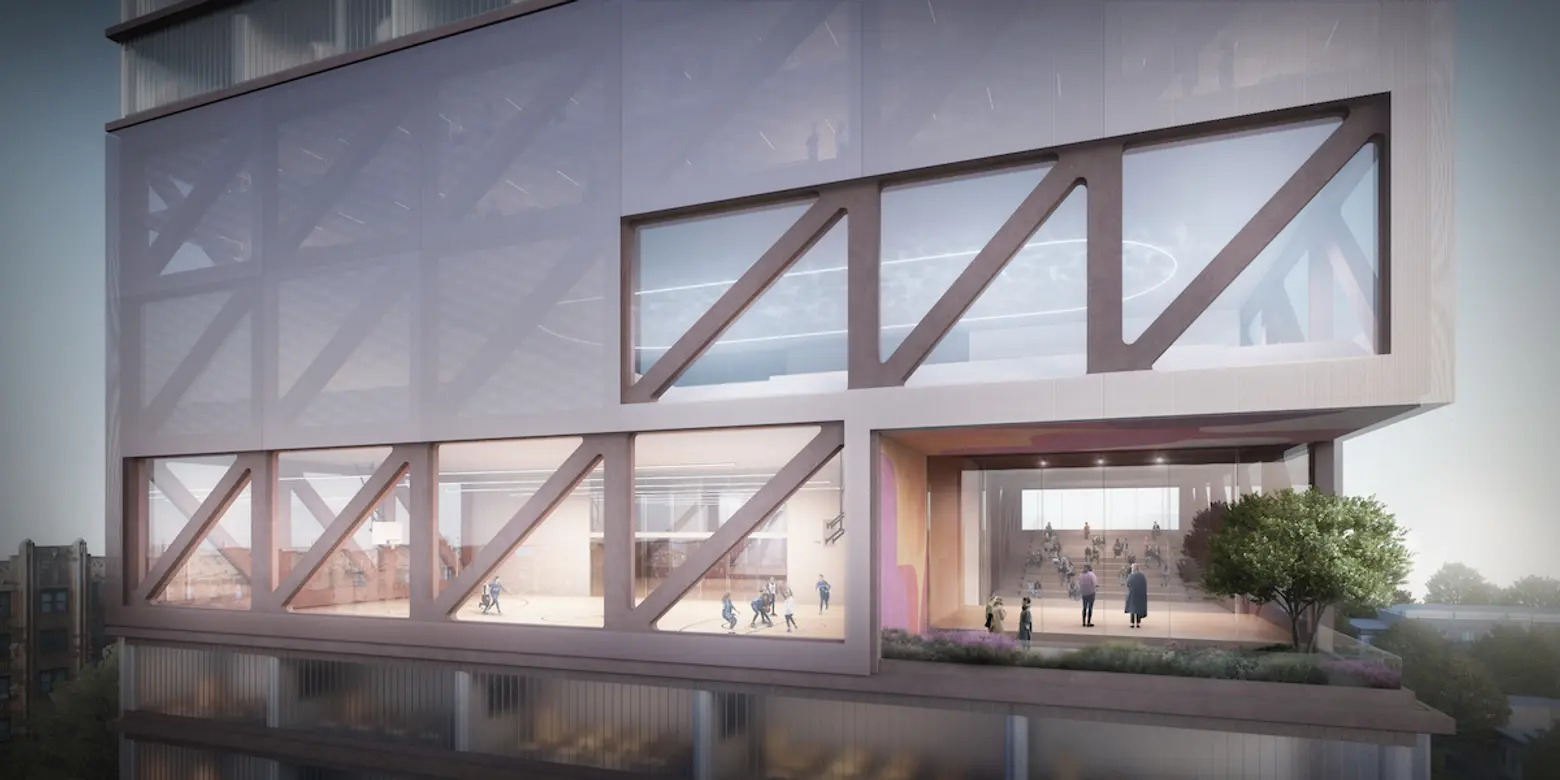
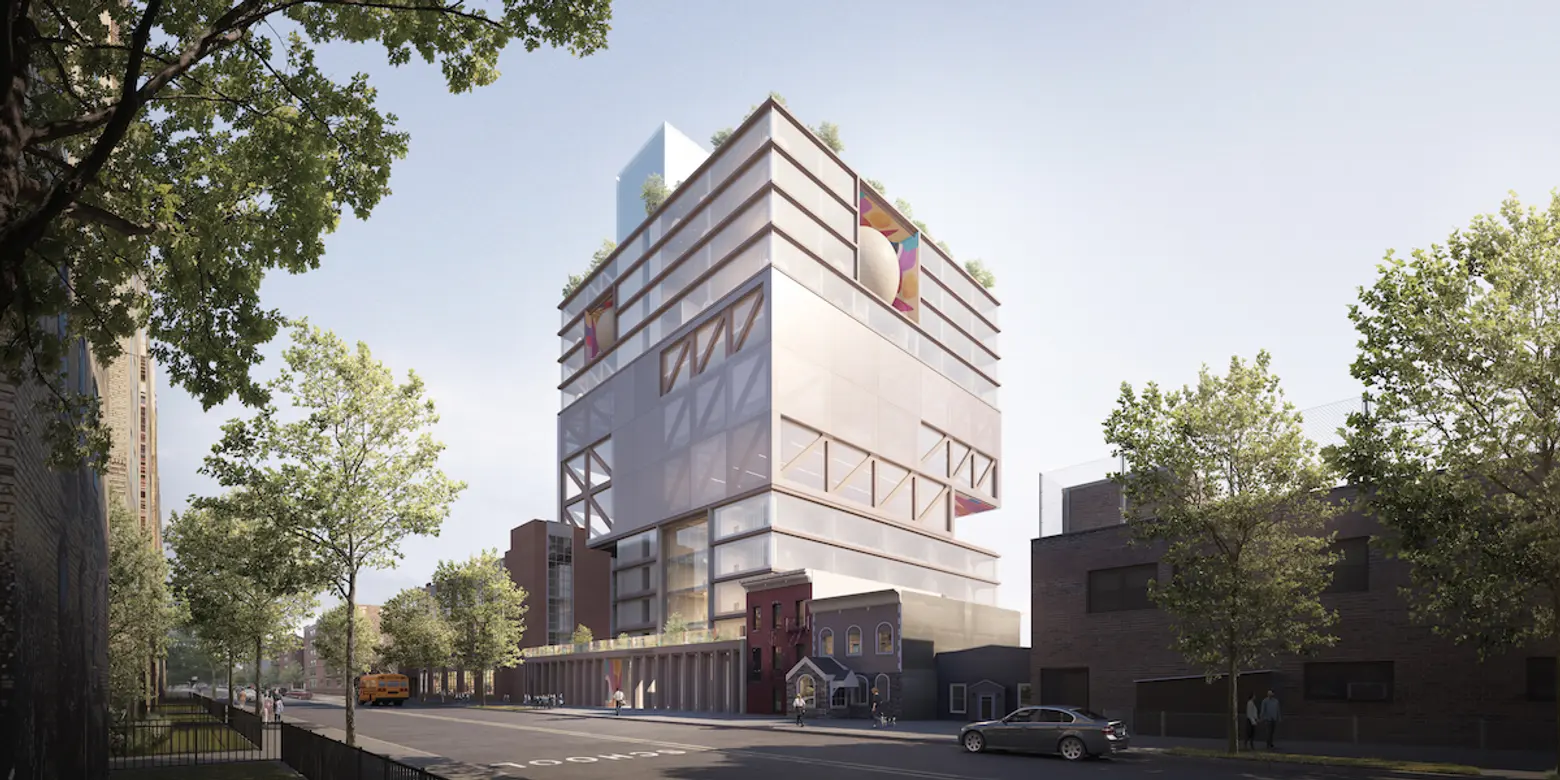
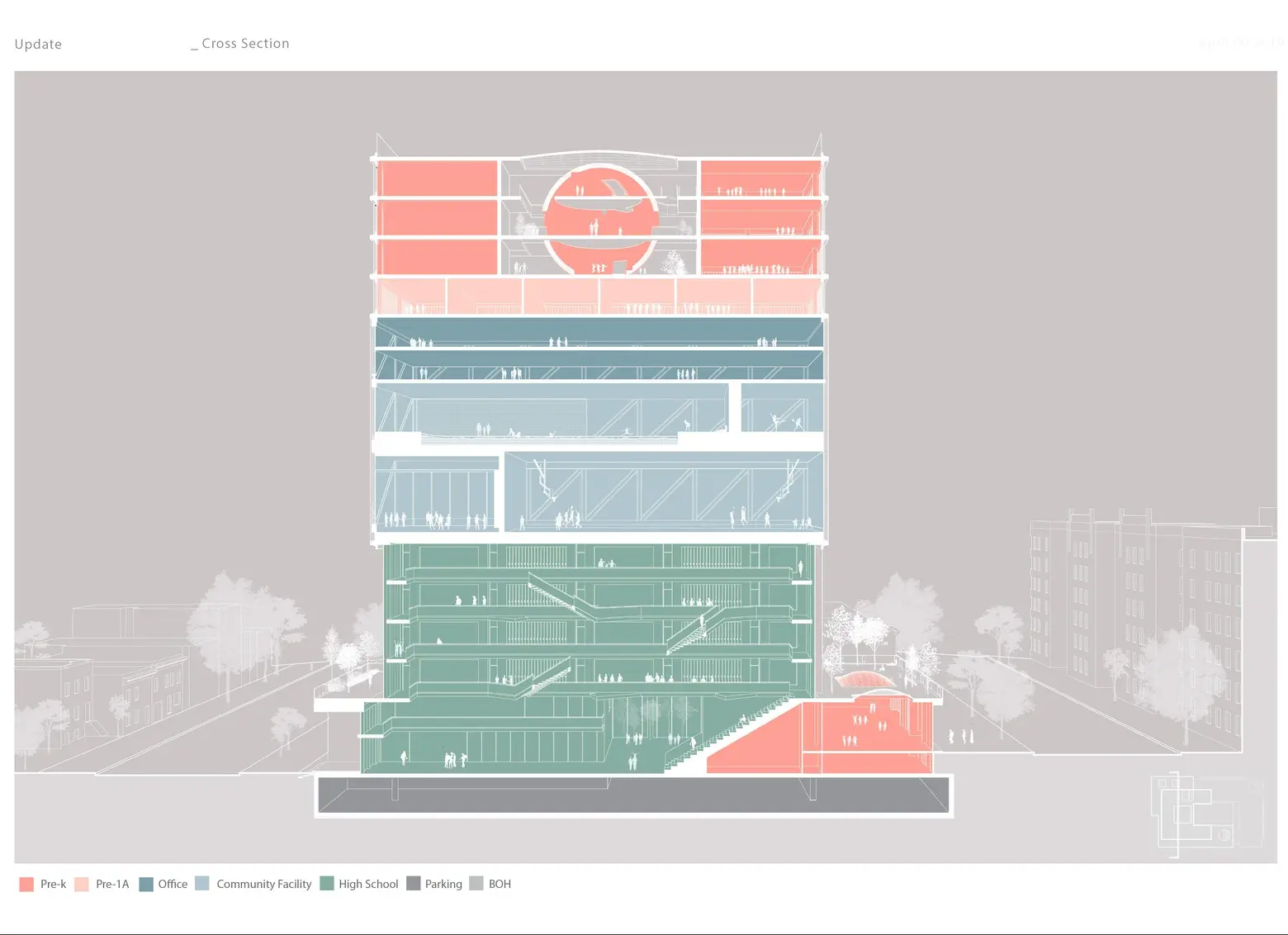
Diagram courtesy of ODA New York.
Between the pre-k and the high school is a shared community facility, with a pool, solarium, gym, exercise rooms, auditorium, and two floors of private offices which can be rented to community organizations. Together with the existing elementary school, the three programs “create a compact cube of education and activity.”
RELATED:
- ODA reveals playful facade, outdoor space for former Jehovah’s Witnesses’ site in Dumbo
- REVEALED: ODA’s New Bushwick Rental Project Looks a Lot Like BIG’s 8 Tallet in Copenhagen
- New Views and Renderings of Eliot Spitzer’s ODA-Designed Williamsburg Mega-Development
- Renderings Revealed for Cantilever King ODA’s Bushwick Hotel
Renderings by Darc Studio.
