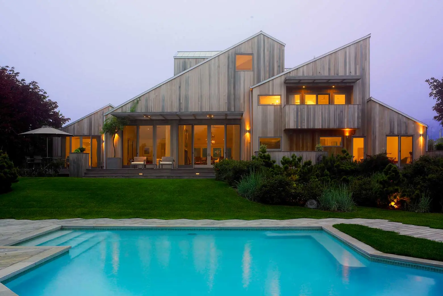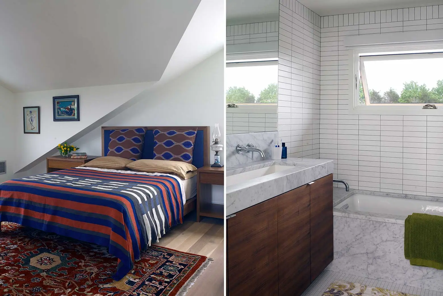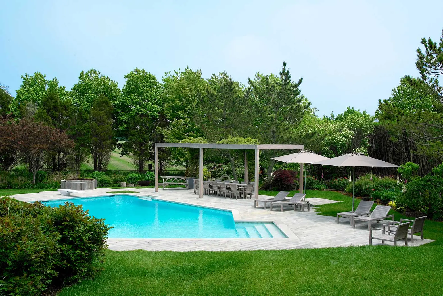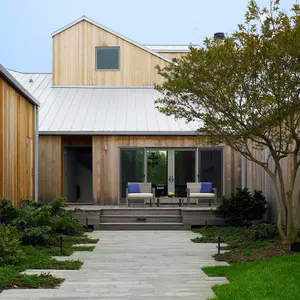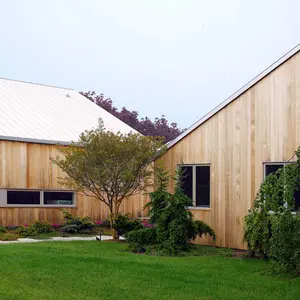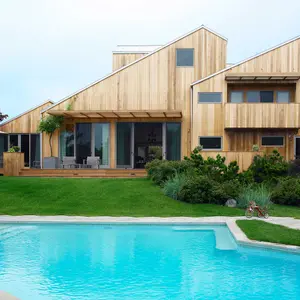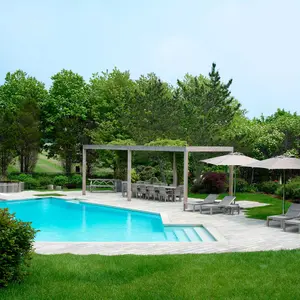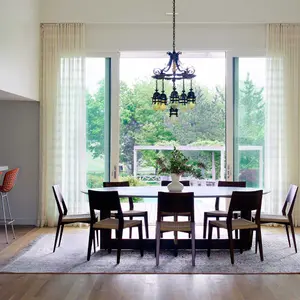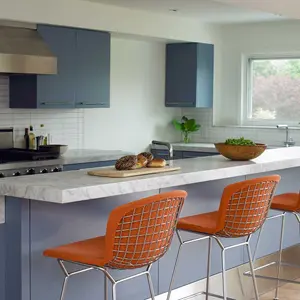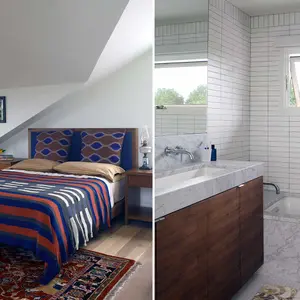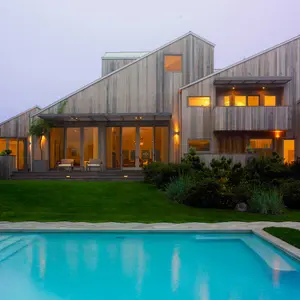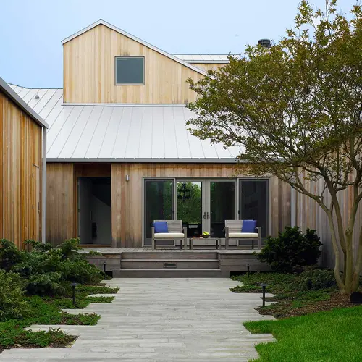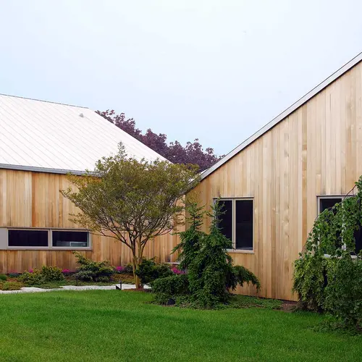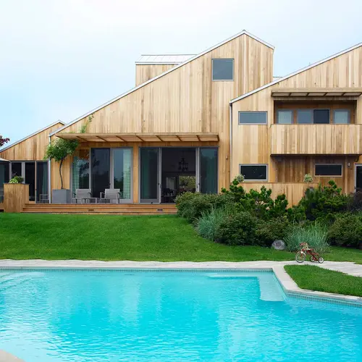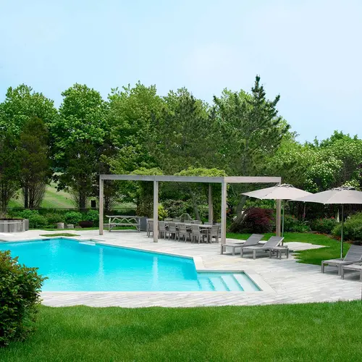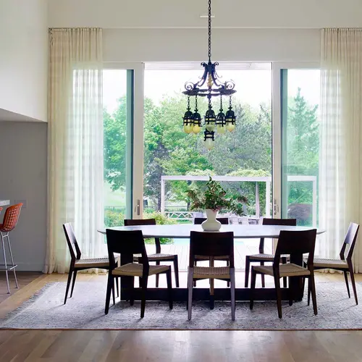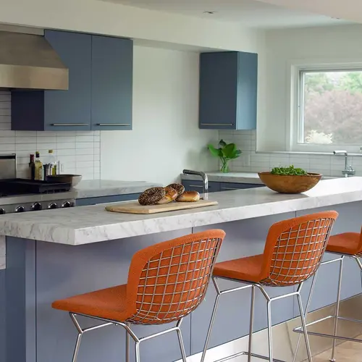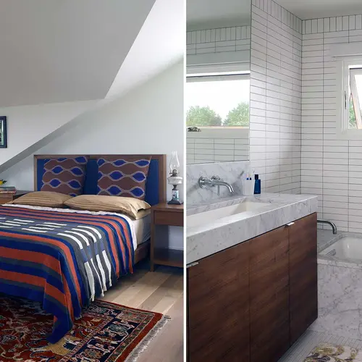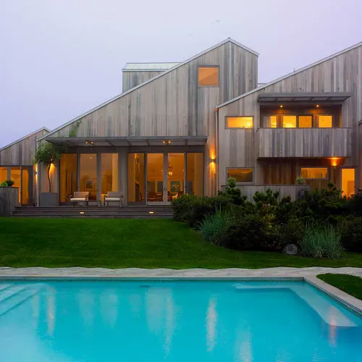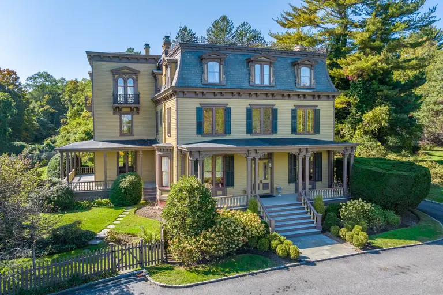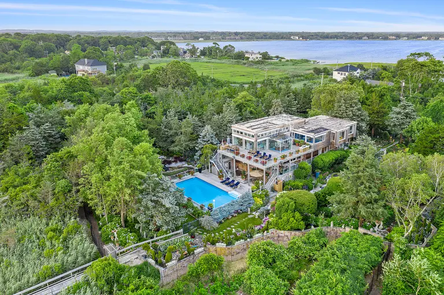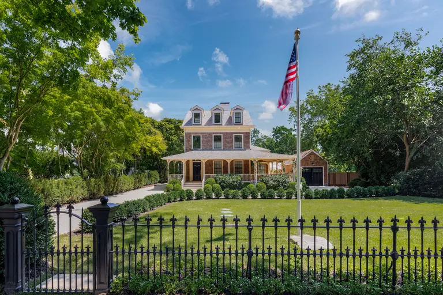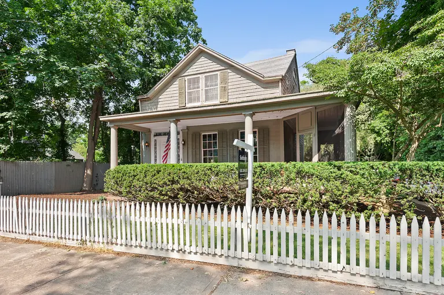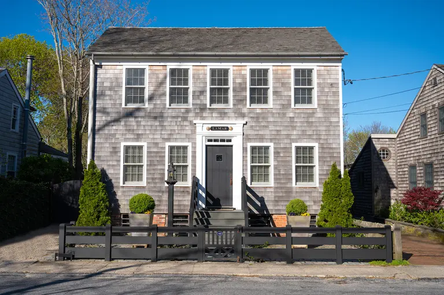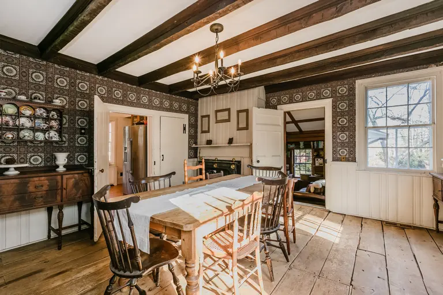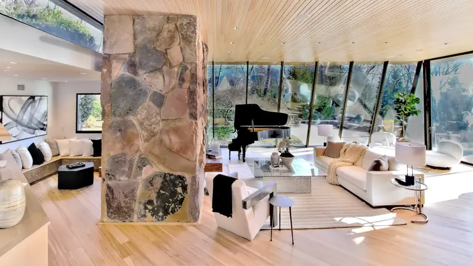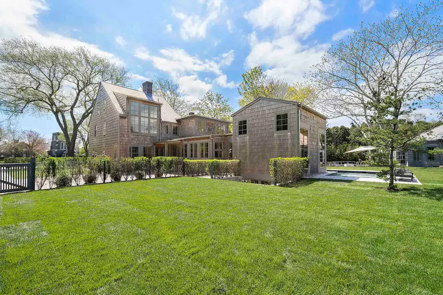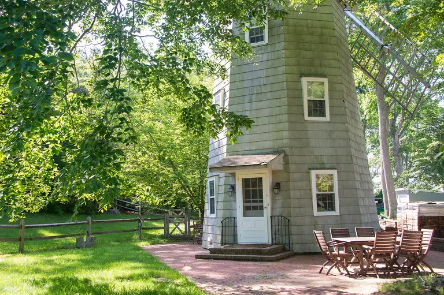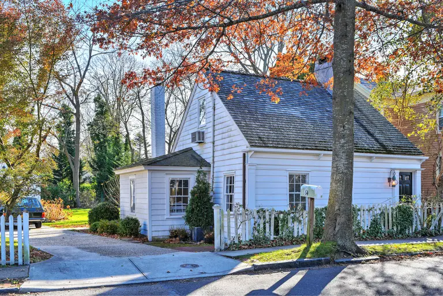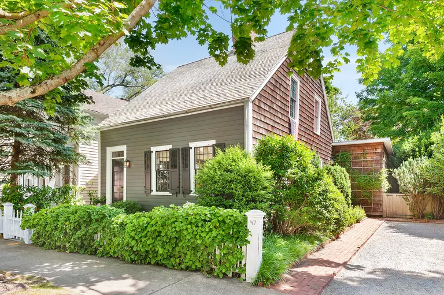Form Follows Function at CCS Architecture’s Wood-Clad Bridgehampton Residence
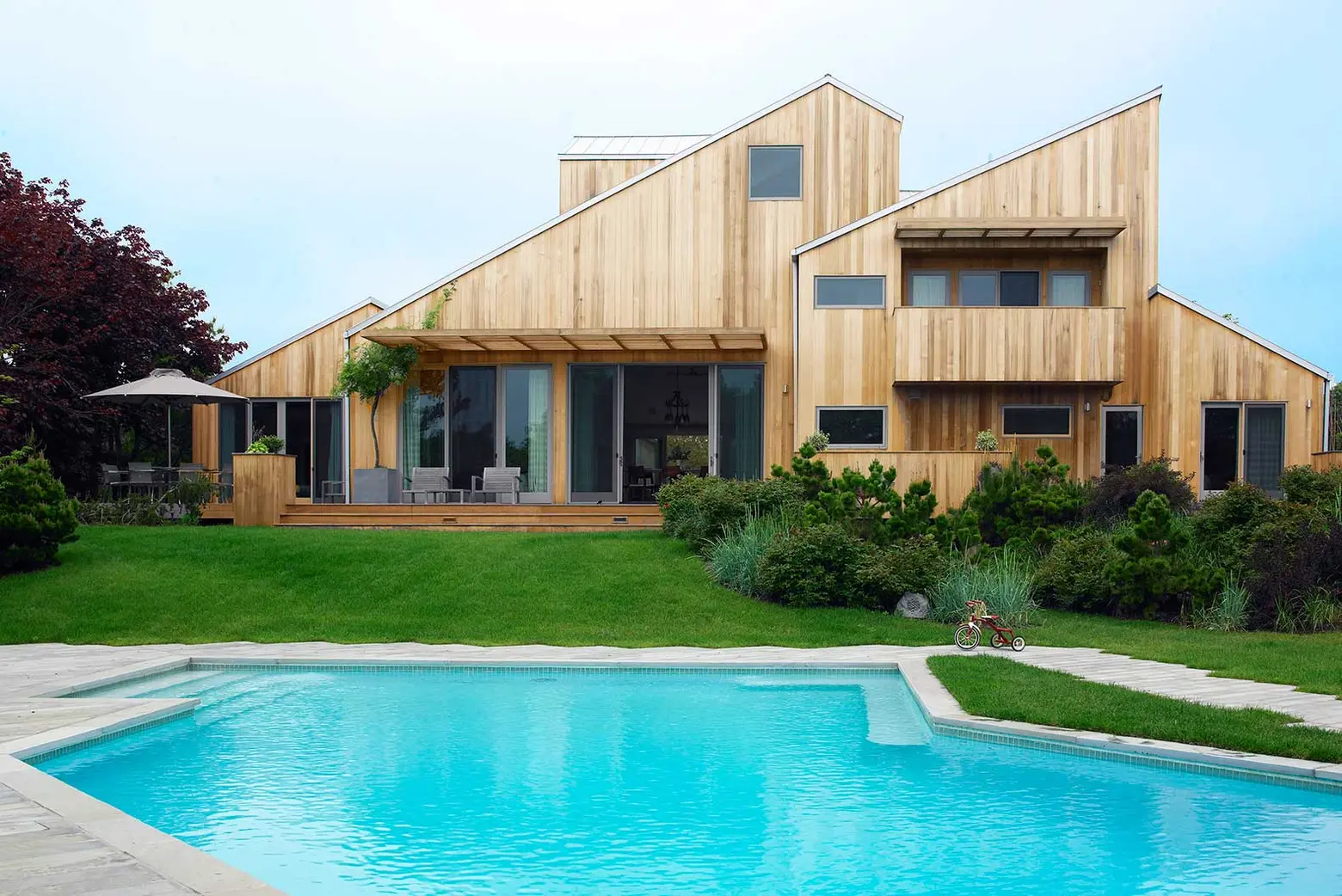
This stylish Bridgehampton Residence was designed to accommodate three generations of a family with growing children. Featuring big sliding doors and windows under a collection of sloped roofs, the wood-clad retreat plays between the indoor and luscious outdoor living spaces right in the heart of the Hamptons. In order to accommodate a multigenerational family, CCS Architecture gut-renovated and extended an existing dwelling, which went from four bedrooms to eight and gained a garage.
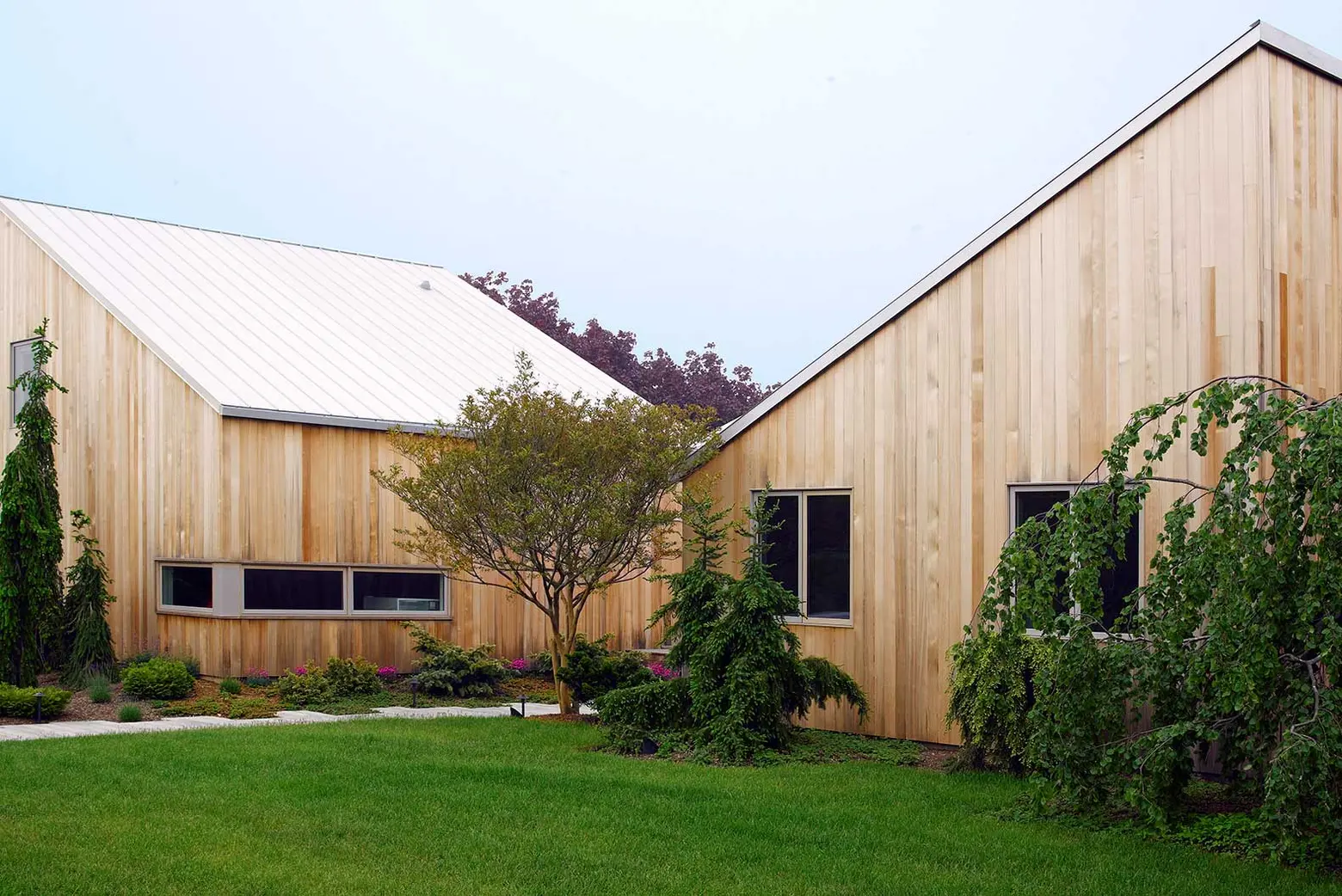
Architect Cass Calder Smith founded CCS Architecture in 1990. With offices in both San Francisco and New York City, the firm has gained international acclaim for the uniqueness of residential and commercial projects designed under a contemporary modernist aesthetic. And their Hamptons residence is no exception; its unusual design can be explained through the popular principle of “form follows function.” The cluster of volumes that form the residence is the result of adding more space to an existing weekend home, cleverly forming indoor/outdoor spaces like decks and a courtyard. Since the original house had an awkward collection of sloped and flat roofs, the studio reshaped it by adding and subtracting rooms and square footage.
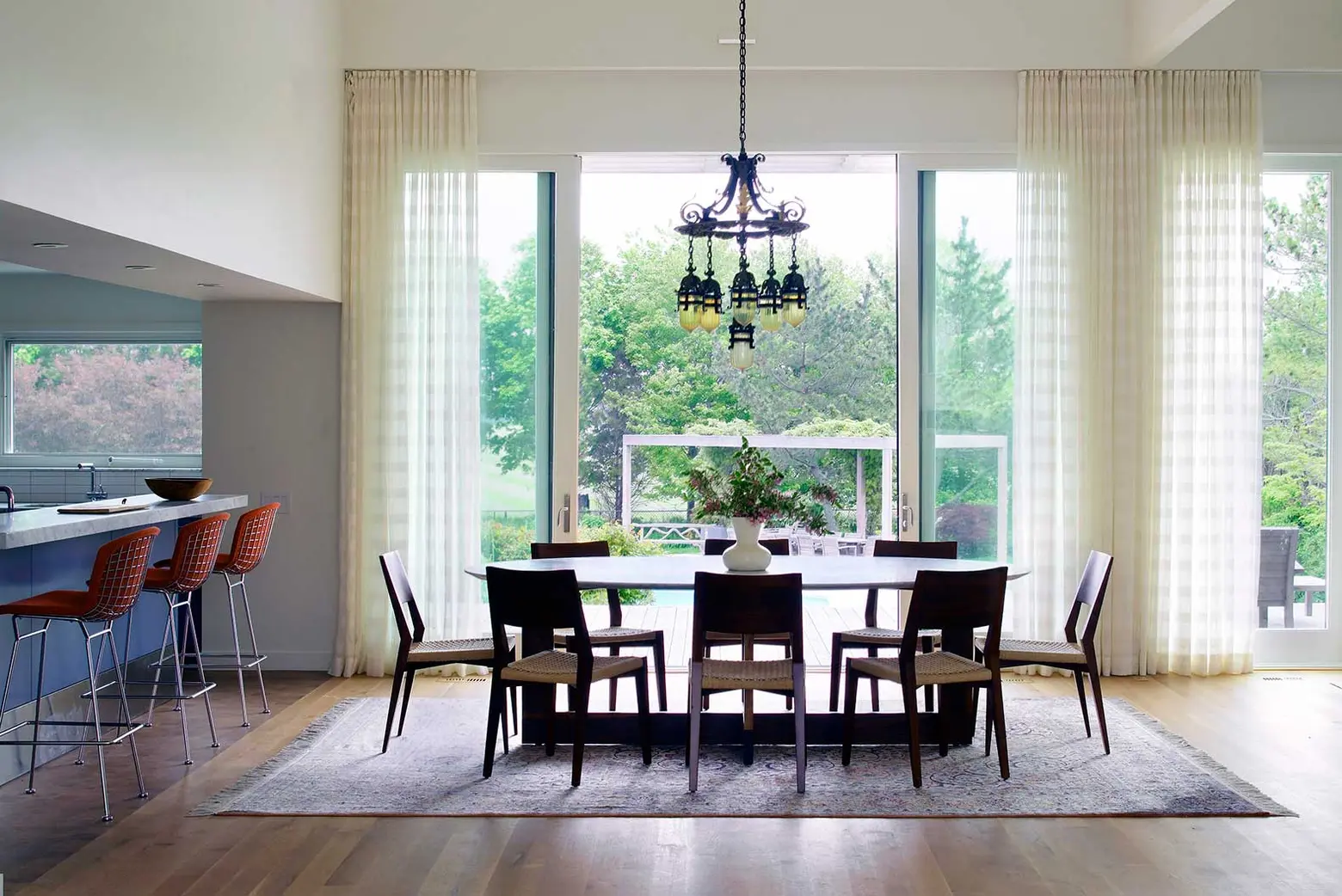
The gut-renovation kept the building’s shell while transforming the interior into an open plan of 6,700 square feet. Natural light comes in through sliding doors and windows, which also frame long views of the front and back yards.
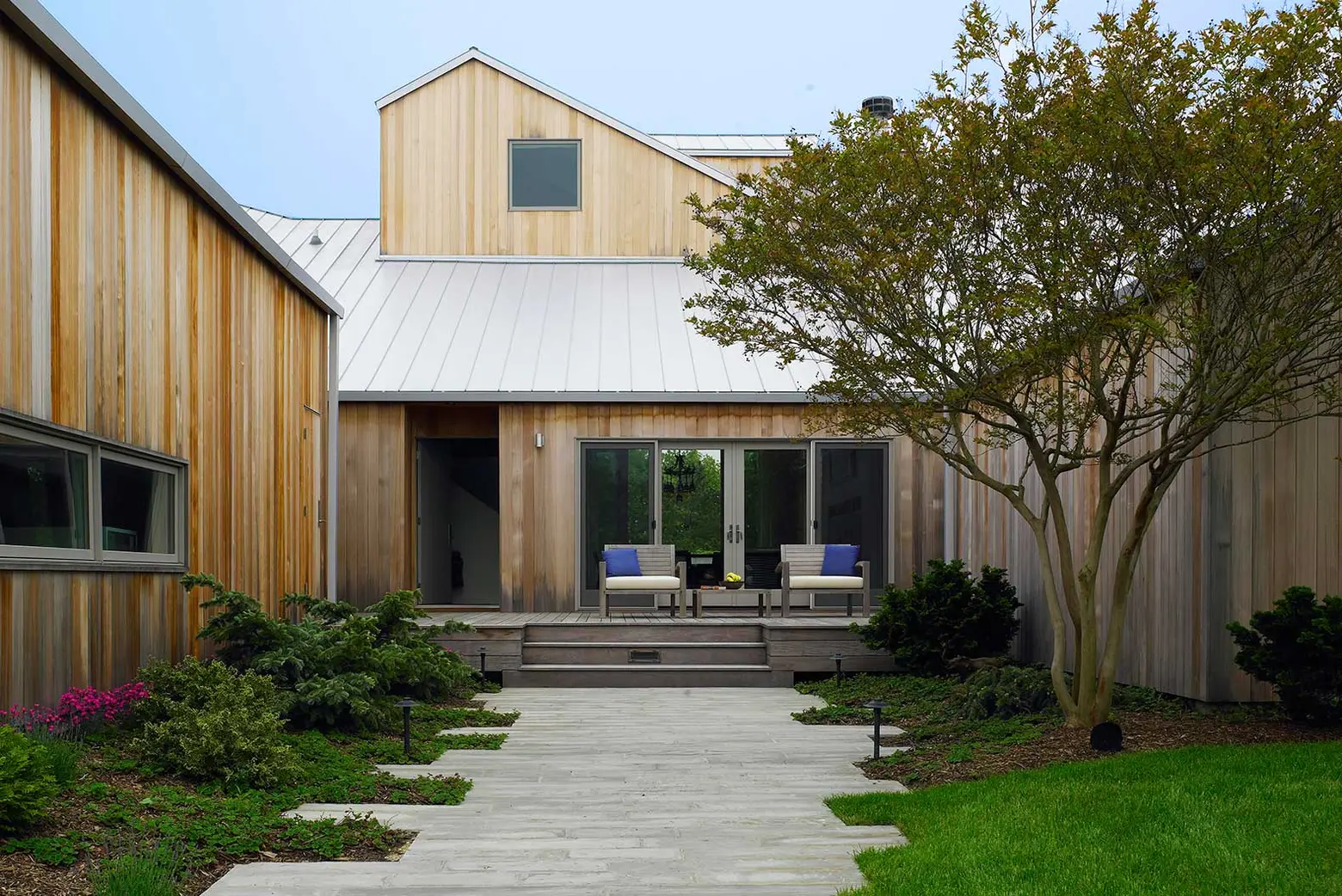
The residence’s secluded entrance was formed in between a new two-story garage wing on one side and a three-bedroom family wing on the other. Visitors and residents are guided through a wooden trail with greenery at the sides in combination with beautifully aged vertical wooden planks that makes the retreat’s shell.
In the backyard, there’s another indoor/outdoor space that takes advantage of nature yet is sheltered from the elements. It is a wide L-shaped, shaded deck–the perfect spot for enjoying al fresco family meals while watching the kids playing in the pool.
See more modernist renovations by CCS Architecture here.
RELATED:
- Ultra Minimal Long Island Home Blurs the Lines Between Indoor and Outdoor
- OBRA Architects’ Centrifugal Villa Is a Wooden Home with a Hollow Heart
- Tsao & McKown’s Half-Buried Home Tackles the Human Desire for Open and Private Living Space
Photos courtesy of Tria Giovan
