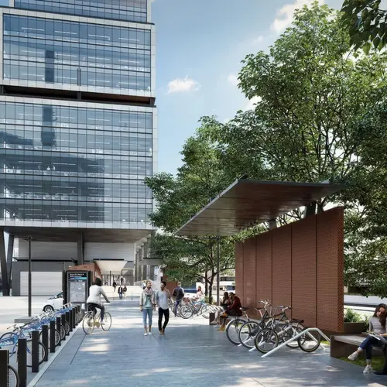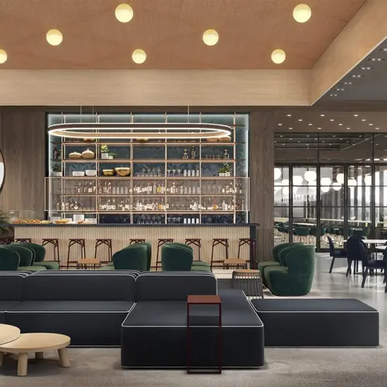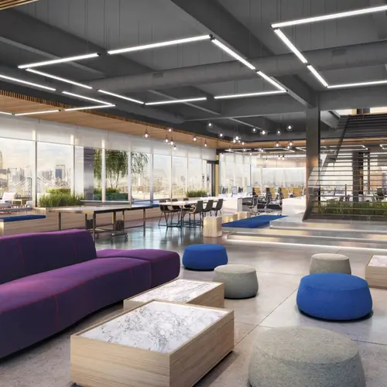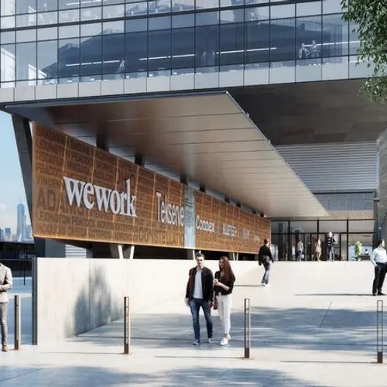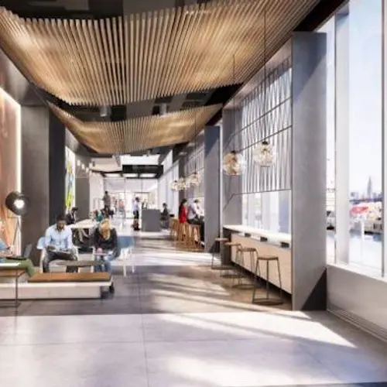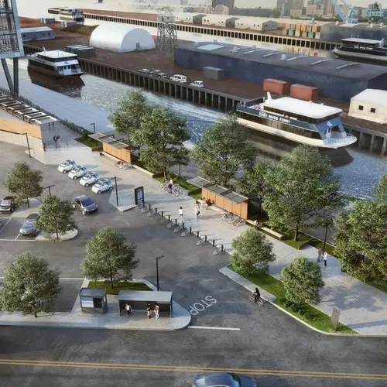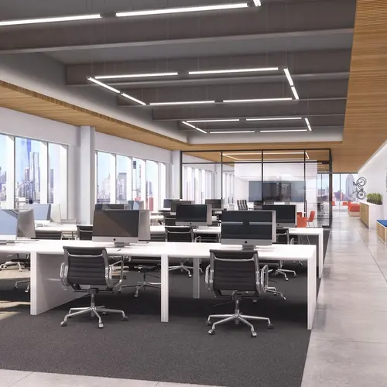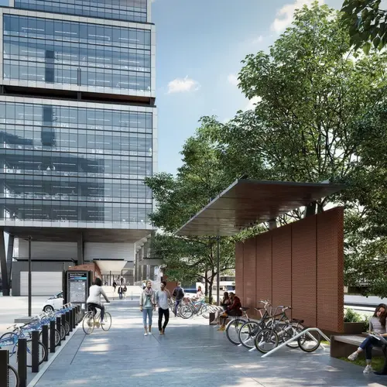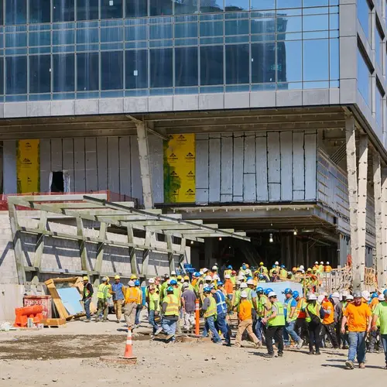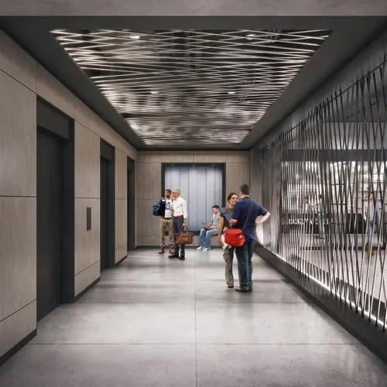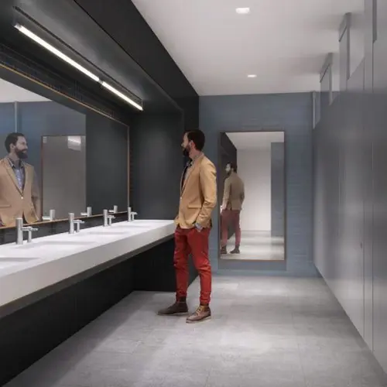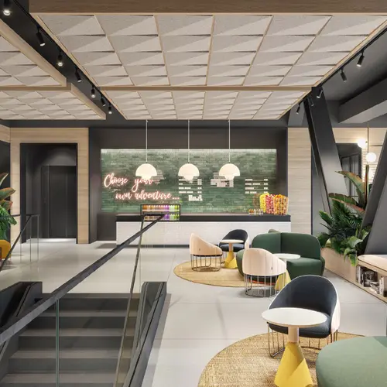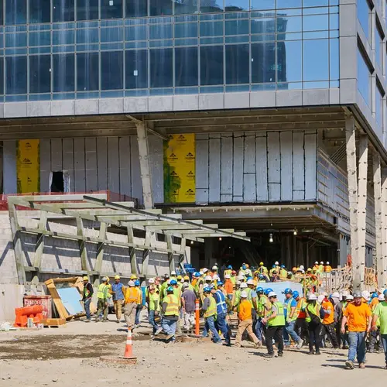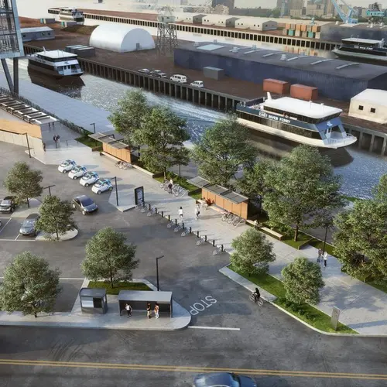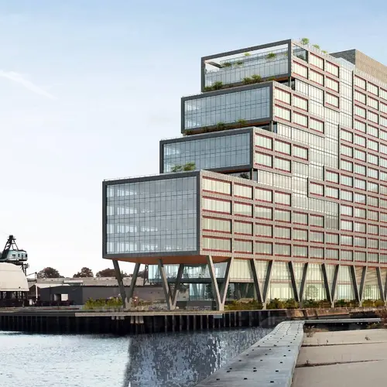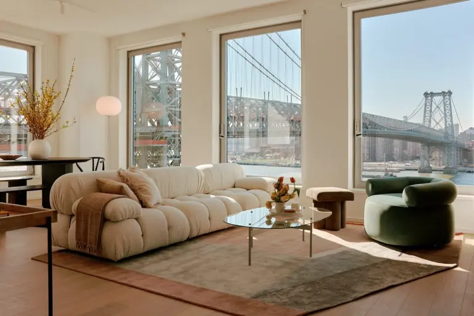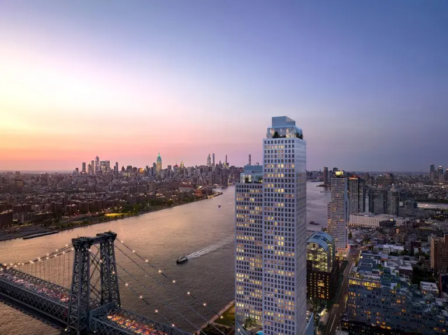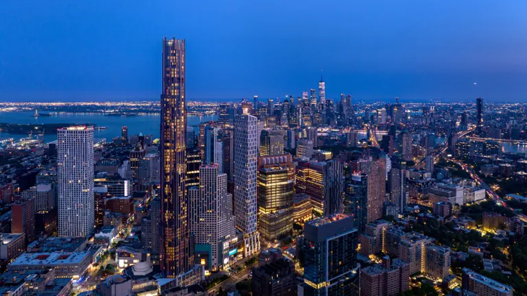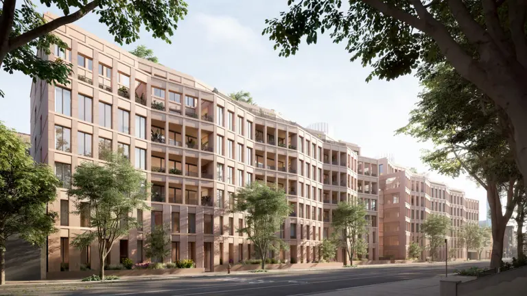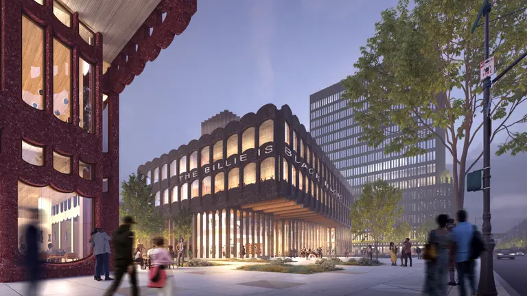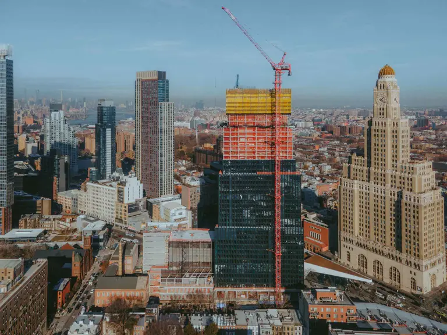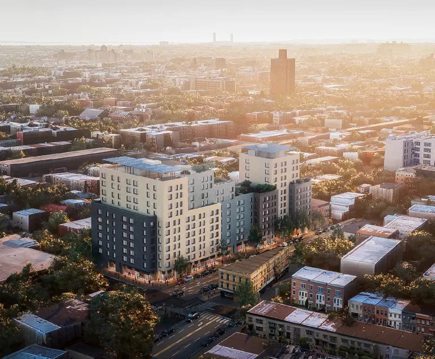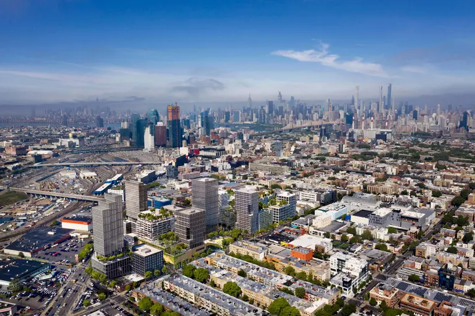Fresh set of renderings for Dock 72, the new home for WeWork at the Brooklyn Navy Yard
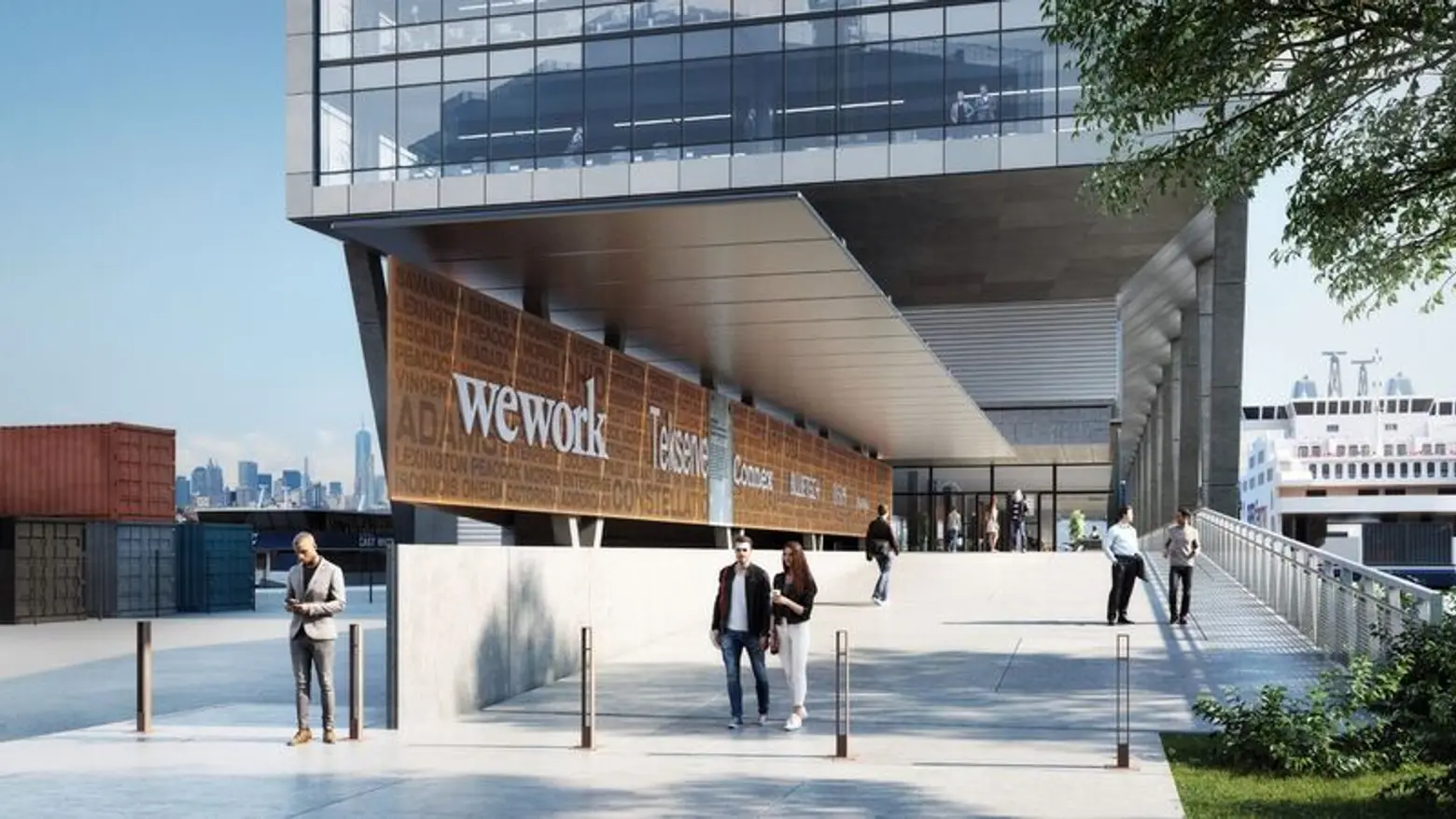
Rendering of Dock 72 via Ekoomedia
New renderings have been unveiled of Dock 72, a 675,000-square-foot office building co-developed by Boston Properties and Rudin Management for the evolving Brooklyn Navy Yard. Surrounded by water on all sides but one, Dock 72, designed by S9 Architecture, features outdoor terraces, 35,000 square feet of amenities and unobstructed views of Manhattan.
As the anchor tenant and co-developer, WeWork will occupy a third of the space, or 220,000 square feet. With its glassy facade installed, the 16-story office building is scheduled to wrap up construction in the fall, becoming one of the largest ground-up office buildings in the borough in nearly three decades.
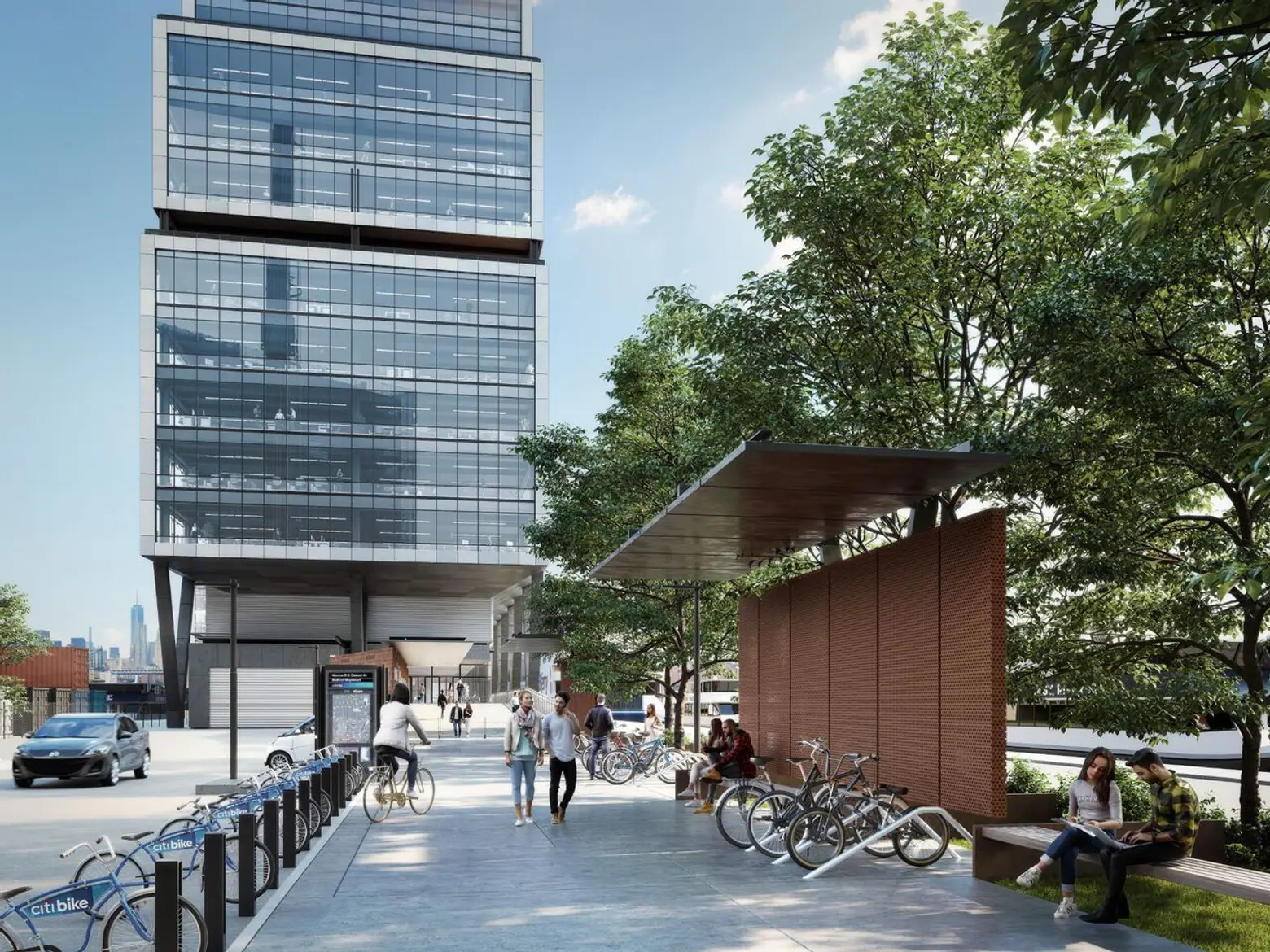
Rendering of Dock 72 via Ekoomedia

Rendering of Dock 72 via Ekoomedia
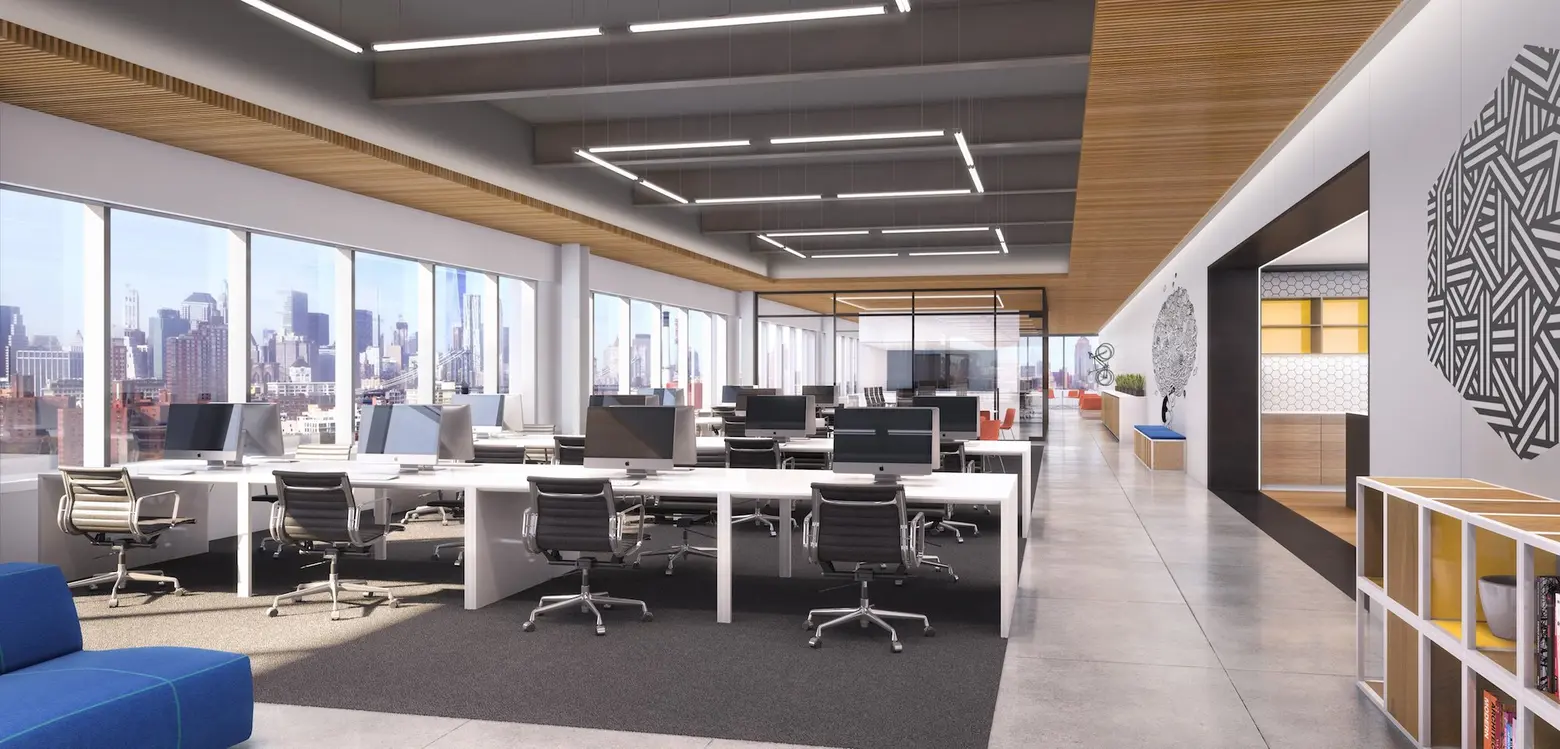
Rendering via Fogarty Finger
To foster collaboration, the office will feature column-free workspace with 14-foot ceilings and lots of natural light. Office space will sit on 13 floors, with floor plates ranging from 42,000 to 60,000 square feet.
The amenities at the building are impressive, measuring over 35,000 square feet indoors and 16,000 square feet outdoors. Curated by WeWork, amenities available for tenants to enjoy include multiple food and coffee options, an outdoor basketball court, rooftop conference and event center and a state-of-the-art fitness center. The building will even have its own mobile app for anyone who works there, making conference center and food delivery that much easier.
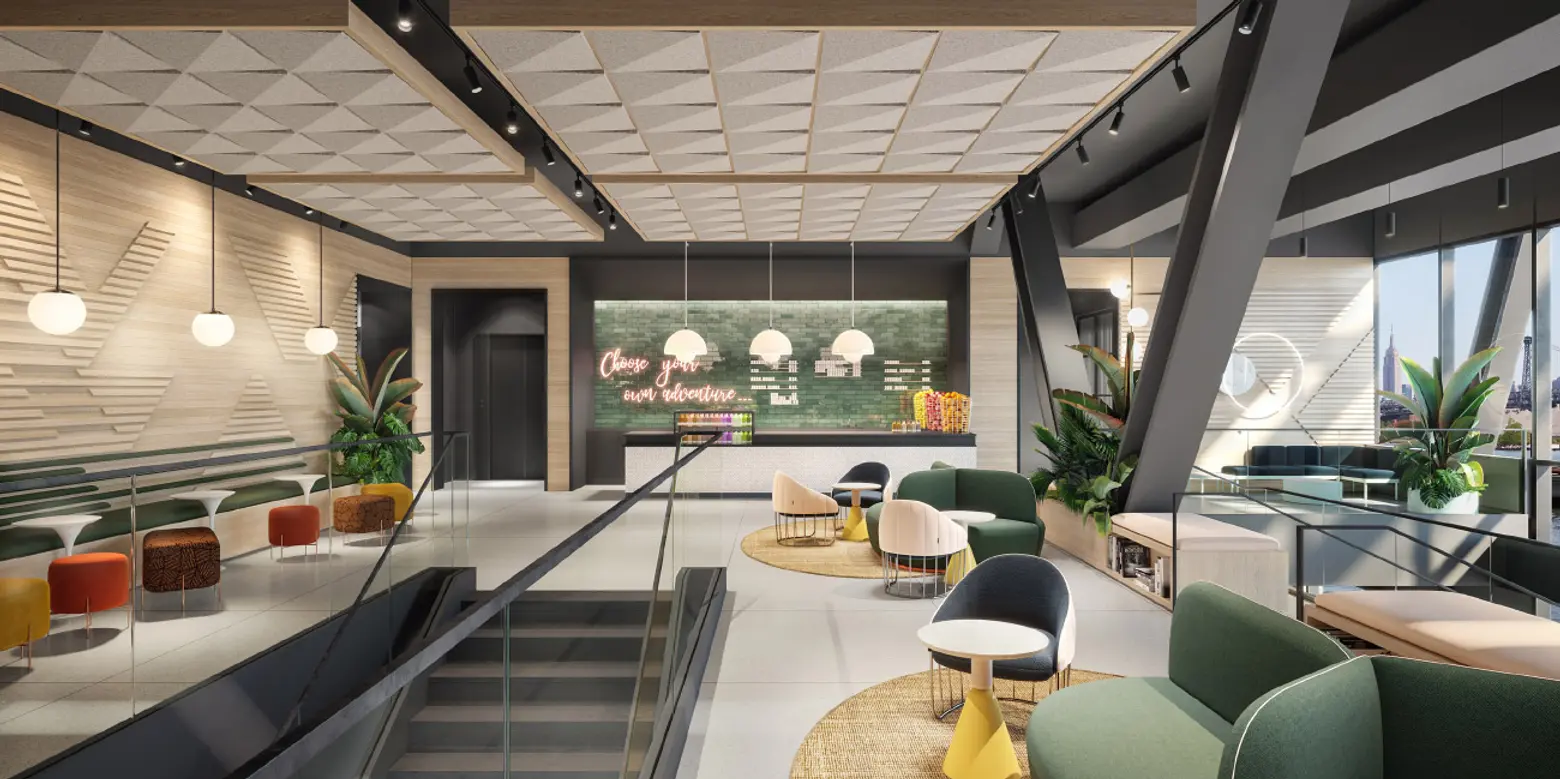
Rendering via Fogarty Finger
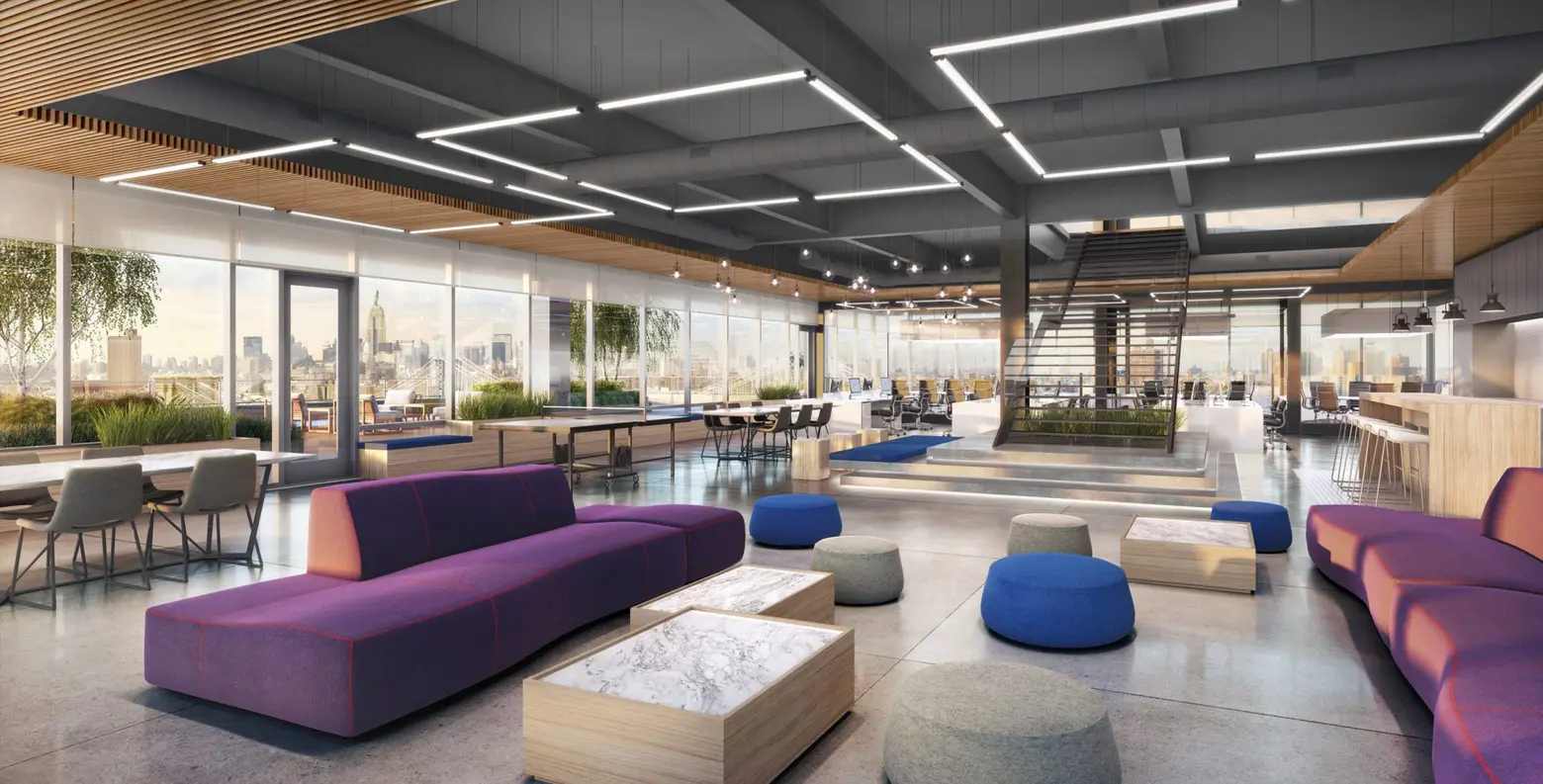
Rendering via Fogarty Finger
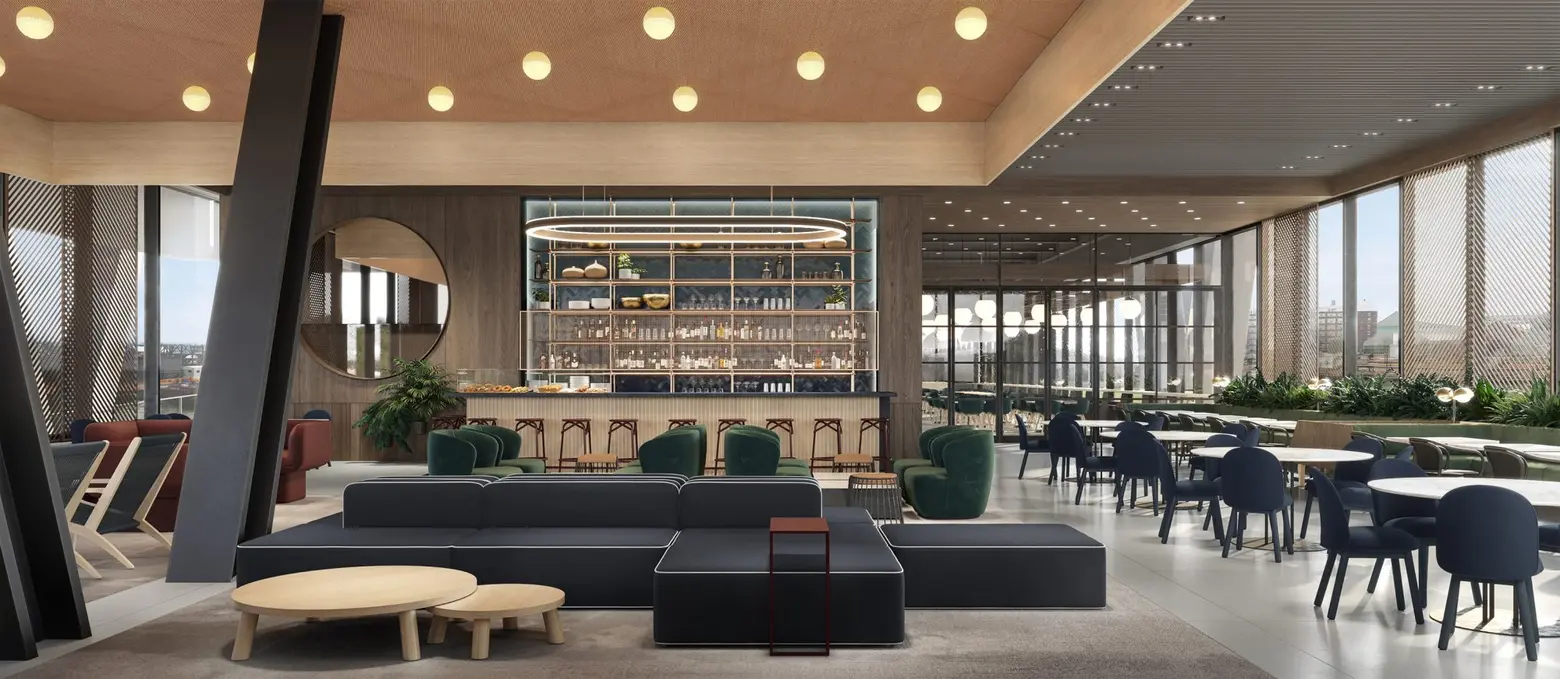
Rendering via Fogarty Finger
Responsible for the building’s interiors, Fogarty Finger recently released new renderings for Dock 72’s amenity space, rooftop conference center and public lobby. The studio designed two bar-and-lounges, one located on the ground floor and one on the 16th floor, and a juice bar, spa, gym and a market. According to the designer’s website, the firm tapped “artisans and craftsmen from the Yard” to help create the public spaces.
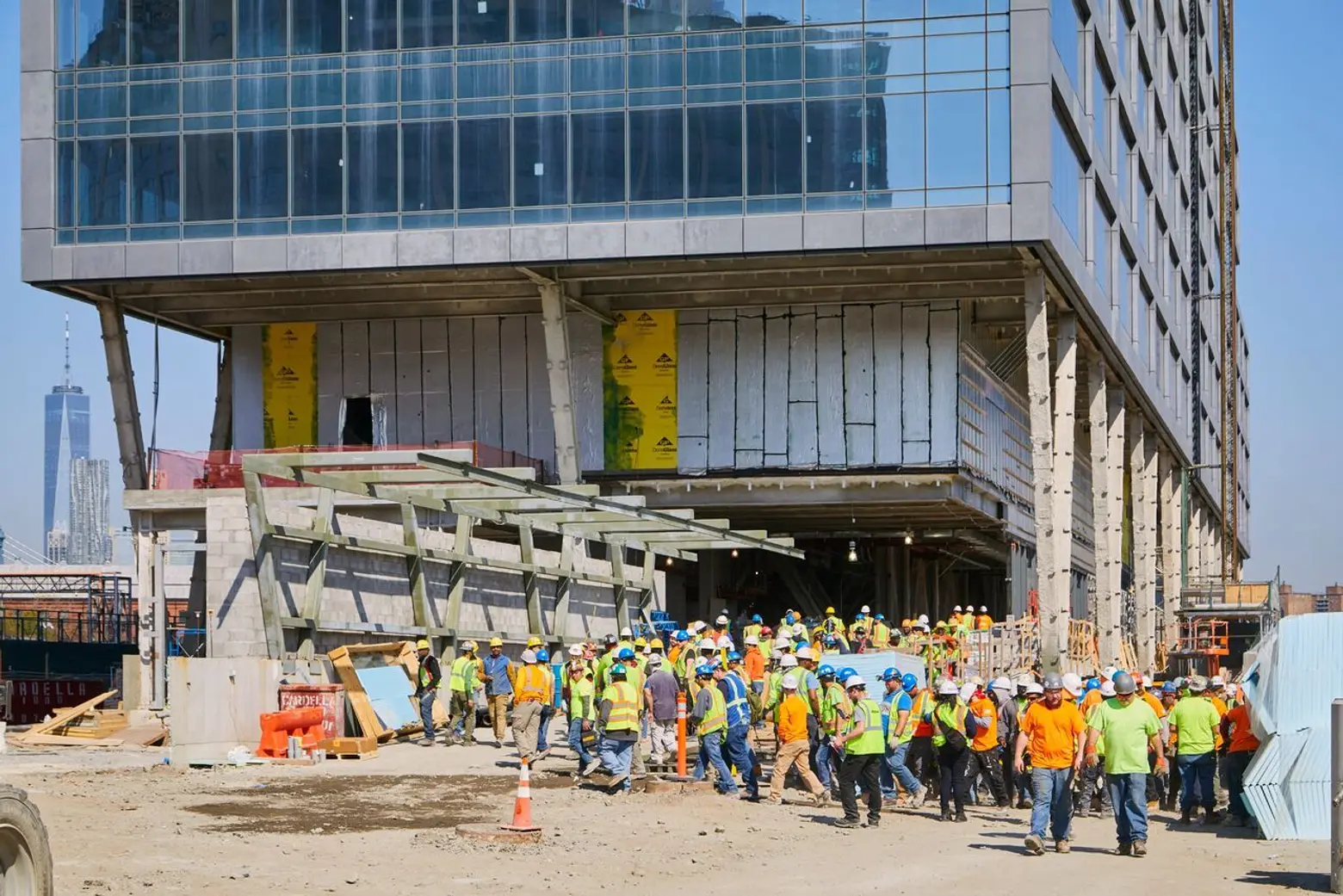
Construction photo via Kevin Chu
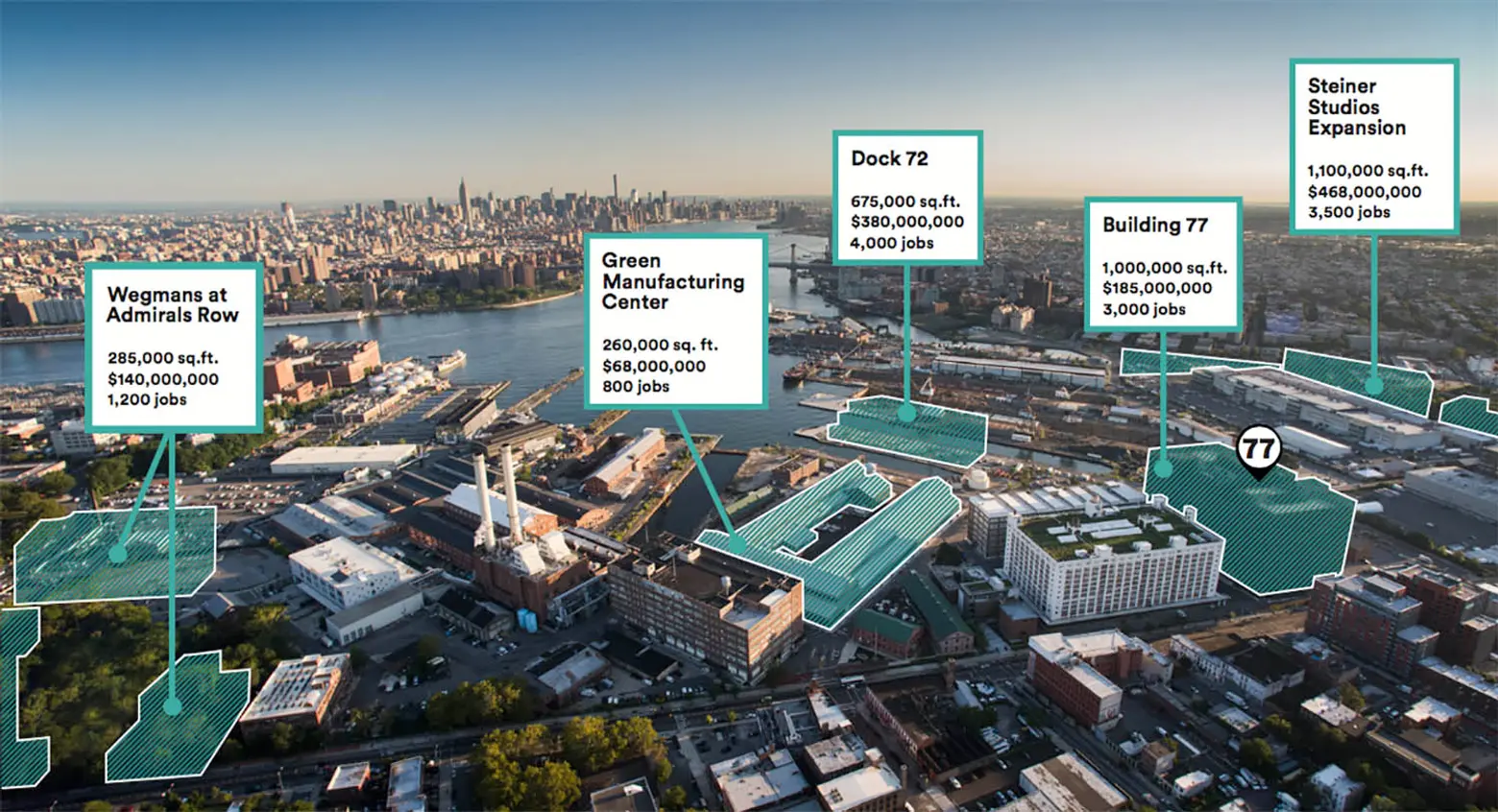
Via BNYDC
Formerly a shipyard where World War II warships were built, the 300-acre complex at the Brooklyn Navy Yard is undergoing a transformation into a multi-use industrial and commercial hub.
Overseen by the Brooklyn Navy Yard Development Corporation, the development of the Navy Yard will bring a mixed-use building at 399 Sands Street designed by Dattner Architects, sound stages at the Steiner Studios Expansion (on both of which BNYDC is partnering with Steiner Equities Group), a public food and manufacturing hub at Building 77, and the Green Manufacturing Center. The Brooklyn Navy Yard is projected to feature more than seven million square feet of manufacturing and bring roughly 30,000 jobs.
RELATED:
- A $2.5B plan will bring an additional 5 million square feet to the Brooklyn Navy Yard
- Renderings revealed for Dattner Architect’s nine-story building at the Brooklyn Navy Yard
- New Renderings of the Brooklyn Navy Yard’s Office Space and Food Hall
Exterior renderings by Ekoomedia, interior renderings by Fogarty Finger, construction photo by Kevin Chu
