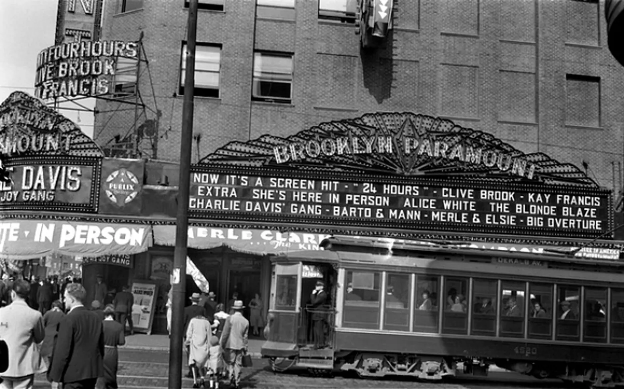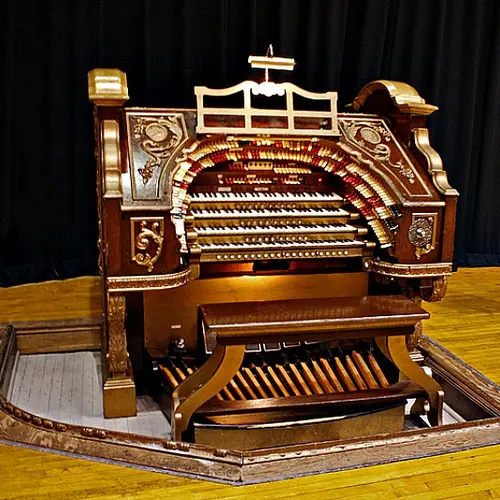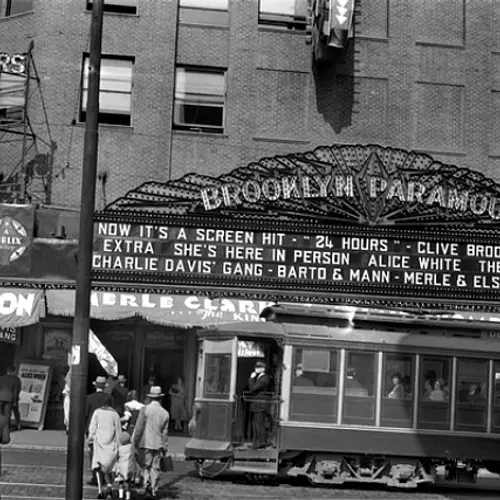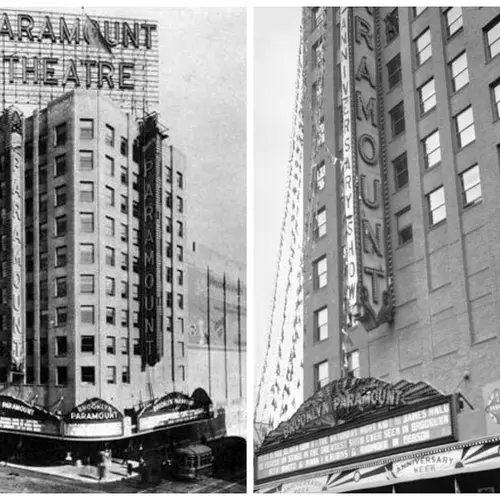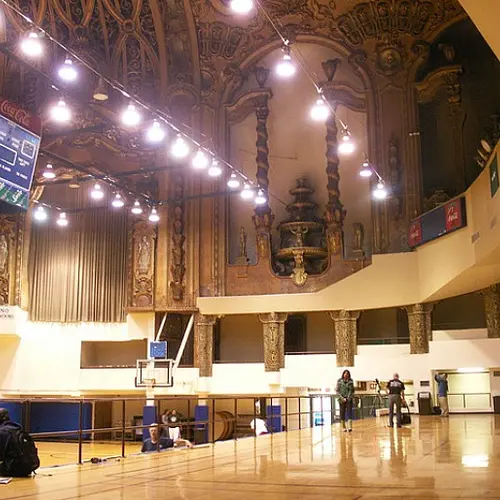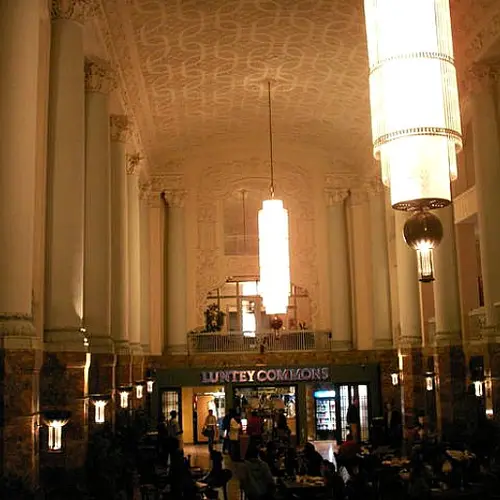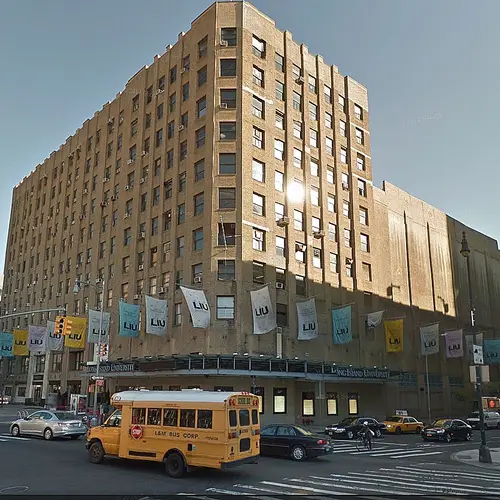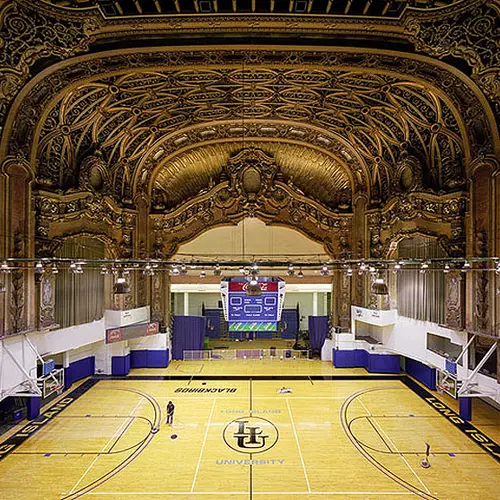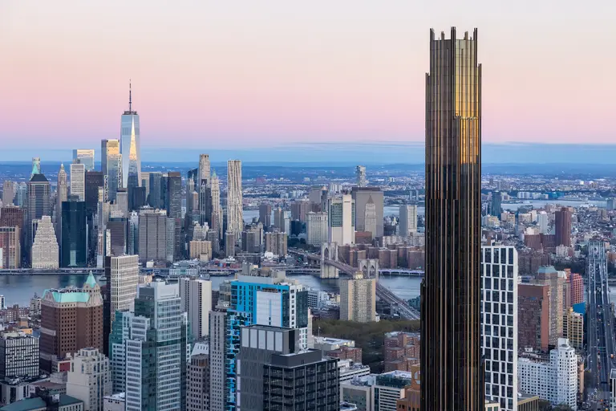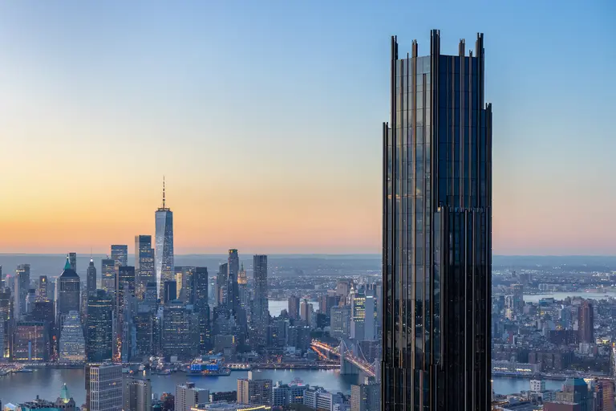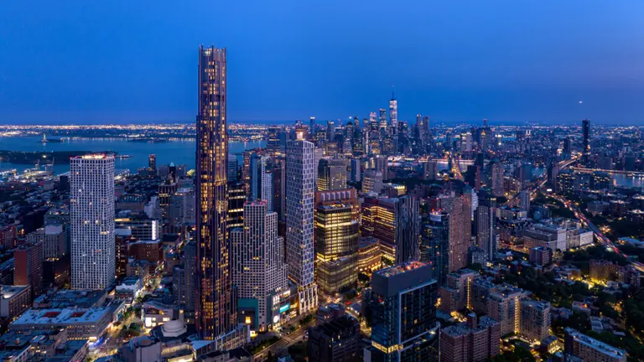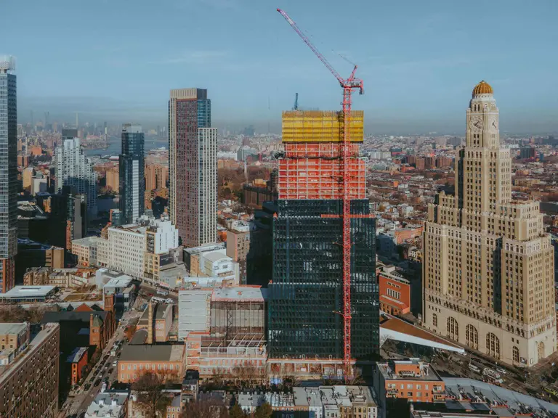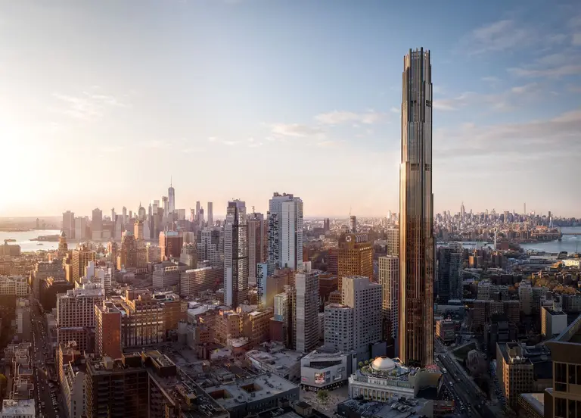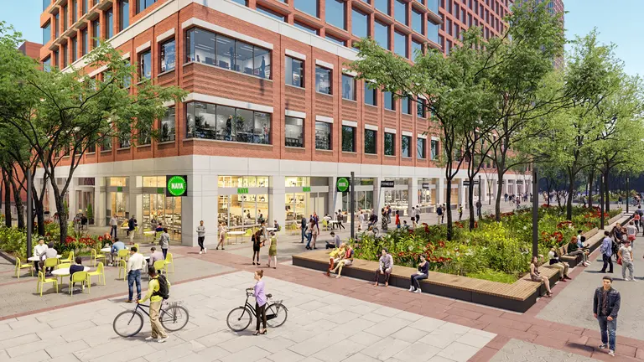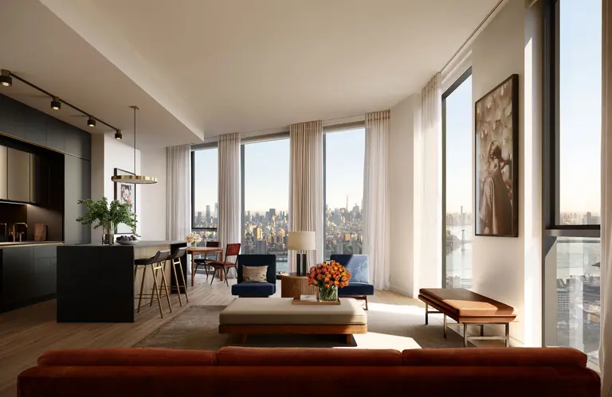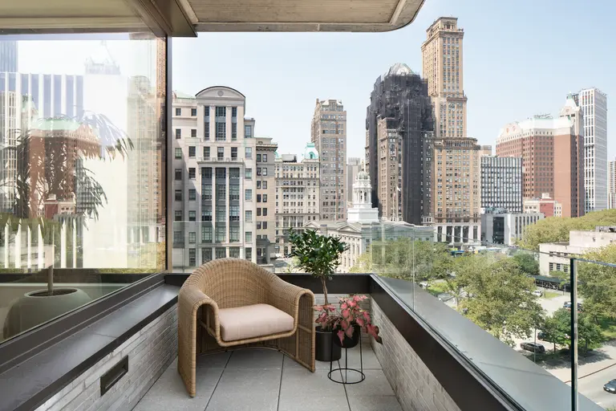From Gilded Movie House to University Gym: Uncovering the Past of the Brooklyn Paramount Theatre
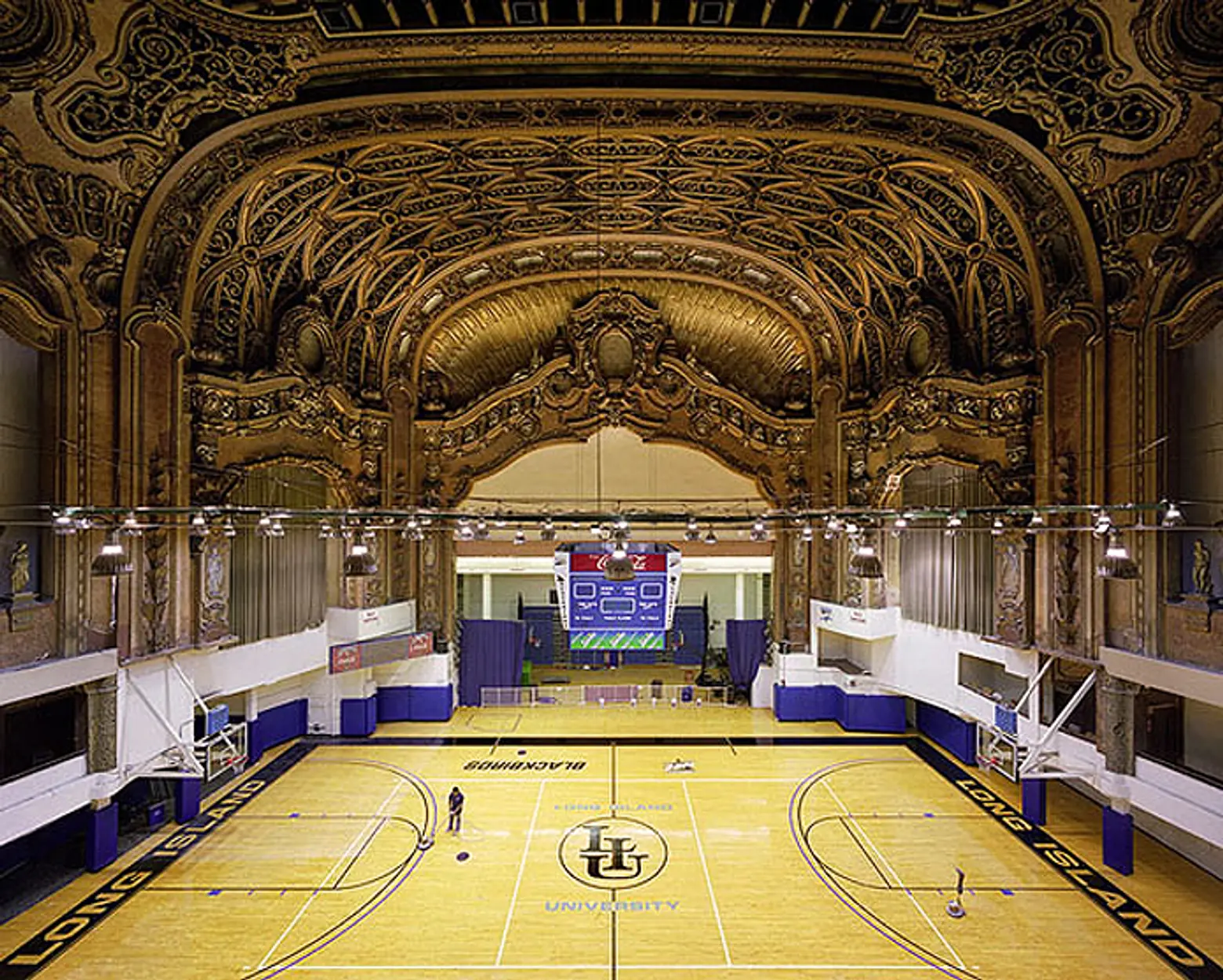
We’re thinking of becoming local college basketball fans — not necessarily because we love the sport, but because we’re dying to get inside this Long Island University gymnasium that was once the Brooklyn Paramount Theatre. Commissioned in 1928 by Paramount Pictures, with a sister theatre in Times Square, this regal venue was the largest movie theatre in Brooklyn, second largest in the city, and the first theatre designed for talking pictures. Noted theatre architects Rapp and Rapp designed the rococo-style palace with 4,084 burgundy velvet seats, a ceiling painted with clouds, a 60-foot stage curtain decorated with satin-embroidered pheasants, huge chandeliers, and tiered fountains filled with goldfish.
Movie houses struggled during the depression years, and by 1936 the Brooklyn Paramount Theatre had lost $1.5 million since opening. In 1950 Long Island University purchased the building, and twelve years later they renovated the auditorium as their gymnasium keeping the original, ornate details of the space intact. The LIU Blackbirds played their first game in 1963, and in 1975 a second renovation occurred thanks to funding from local businesses.
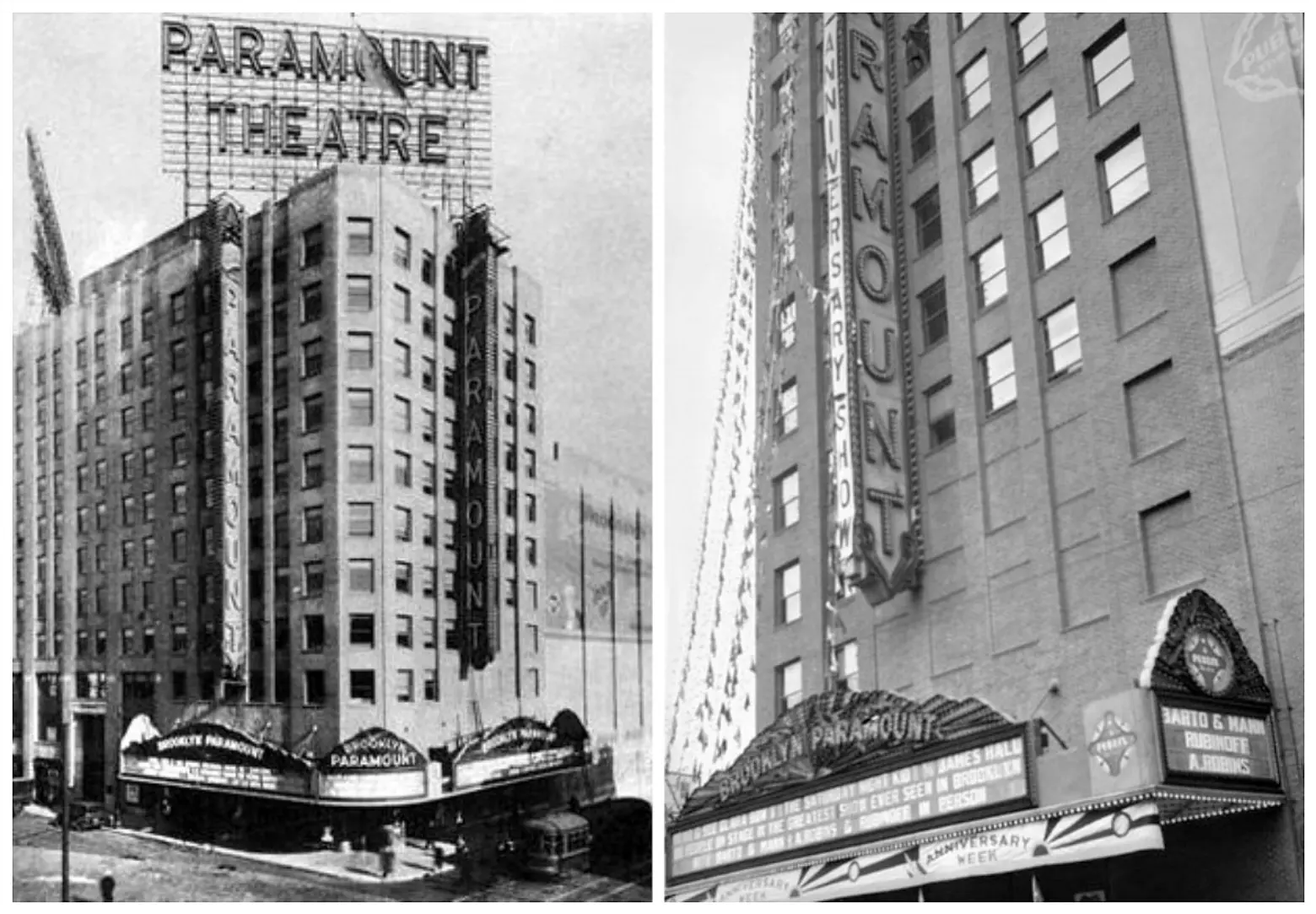
The early 20th century saw the development of the feature film, which led to the construction of dedicated movie theatres, as opposed to the vaudeville theatres that were previously popular. These movie palaces usually boasted extravagant ornamentation, mixing and matching different design styles and cultural references to surround the movie goer in a fanciful space as a departure from everyday life. They were also expertly engineered, manipulating traffic patterns and leading guests from one space to another.
The Chicago-based architectural firm Rapp and Rapp consisted of brothers and University of Illinois alums Cornelius W. Rapp and George Leslie Rapp. They were leading architects for early 20th century movie palaces, having designed over 400 such projects around the country for Paramount, the Orpheum, Loew’s, and Warner.
When Rapp and Rapp designed the Brooklyn Paramount Theatre, Downtown Brooklyn was the borough’s bustling theatre district. There were an estimated 25,000 theatre seats within a few short blocks of the intersection of Flatbush Avenue and DeKalb Avenue where the Paramount was located. The theatre was constructed in buff-colored brick and combined an 11-story office tower at the corner with an adjacent auditorium. Two huge Paramount Theatre signs hung on the office tower roof, and a large wraparound marquee welcomed guests into the lobby that had huge chandeliers and gilded fountains filled with goldfish.
After walking through the lobby, guests came out in the grand foyer that had 42-foot-high ceilings and mirrored walls and led to various lounges and the auditorium. The side walls of the auditorium boasted arches decorated with artificial foliage and gilded columns with whimsical animal motifs. A lattice-work ceiling was painted light blue and white to resemble a sky with clouds and was lit from within. It had been reported that Paramount spent almost $3 million on sculptures, paintings, and tapestries.
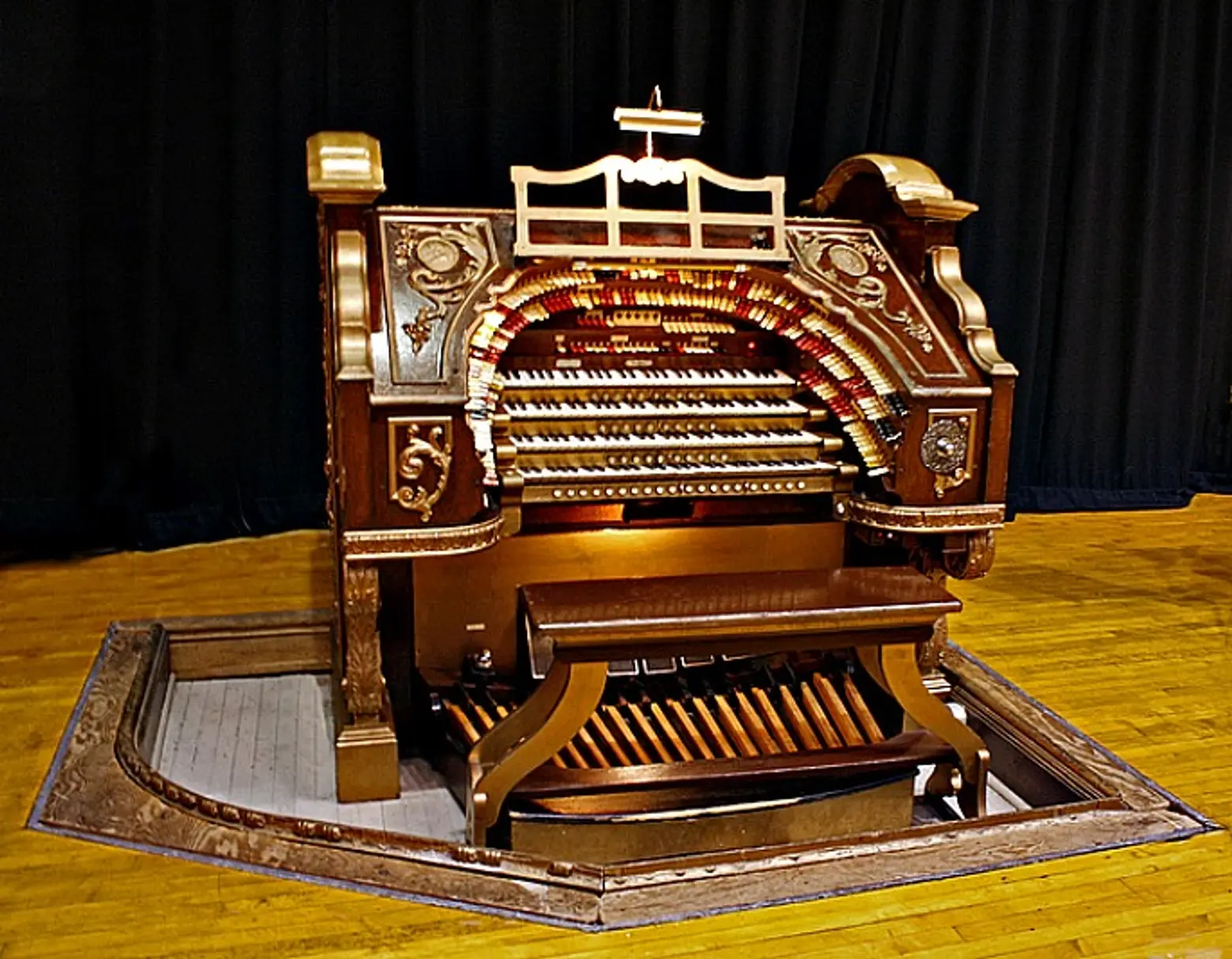 The Wurlitzer Pip Organ © NYCAGO
The Wurlitzer Pip Organ © NYCAGO
One of the most famed aspects of the theatre was the 1928 Wurlitzer pipe organ, which has 2,000 pipes and 257 stops. It was played to provide background music for silent films and during transitions in between shows. It’s considered by many the greatest organ in all the world. Today it is maintained by the New York Theatre Organ Society and is played during basketball games.
In addition to screening films, the theatre was known for its live jazz, offering shows by Ella Fitzgerald, Miles Davis, Charlie Parker, and Duke Ellington. After purchasing the building in 1950, Long Island University gradually converted the upper floors to administrative offices while the auditorium continued to operate as a theatre. During this decade Alan Freed’s famous Rock ‘n’ Roll show took place in the theatre.
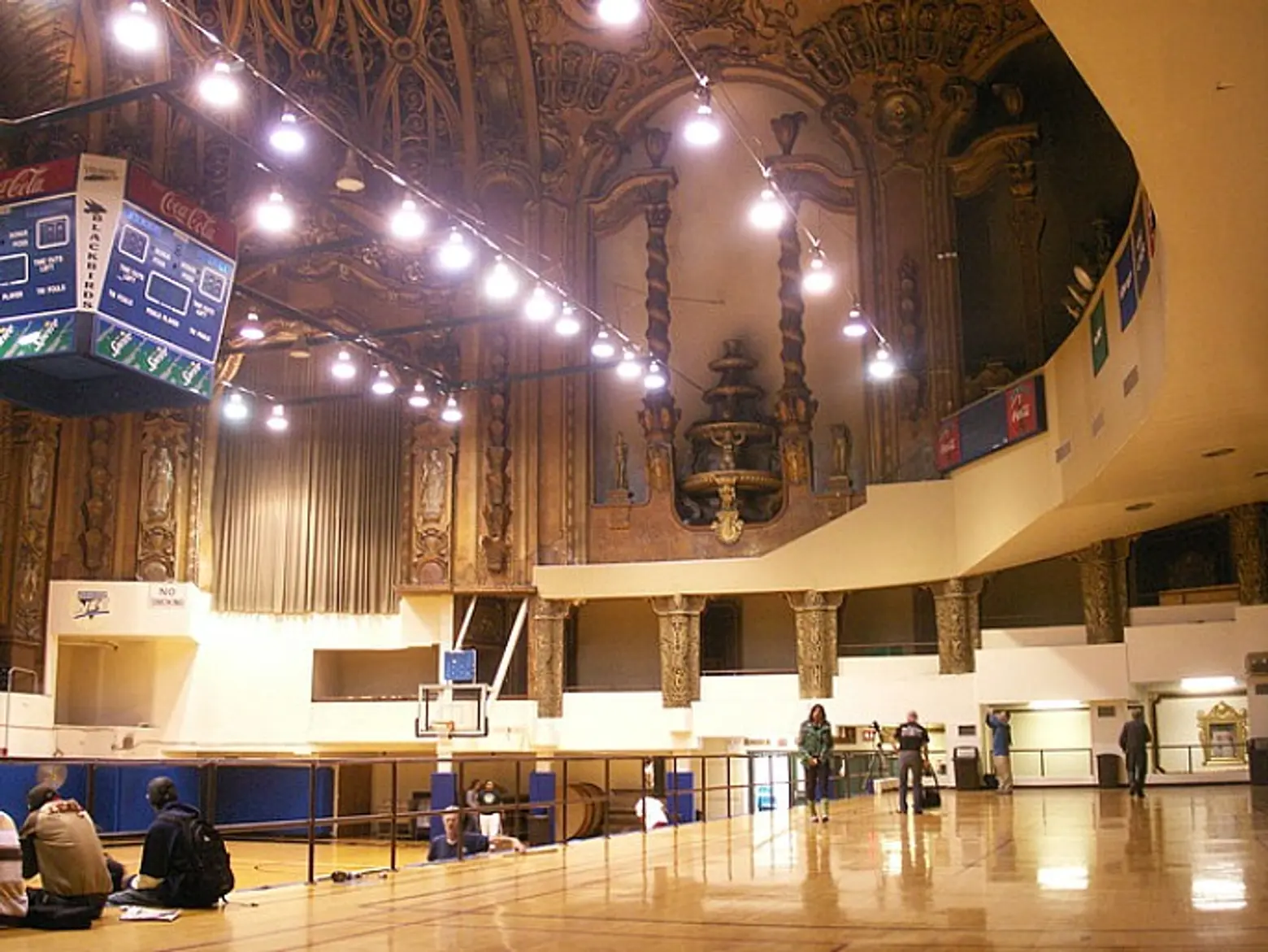
The Paramount Theatre officially closed on August 21, 1962, at which time LIU converted the auditorium to a basketball court which is now known as the Arnold and Marie Schwartz Athletic Center. The multi-purpose arena seats 1,200 spectators and is also used for conferences and career fairs.
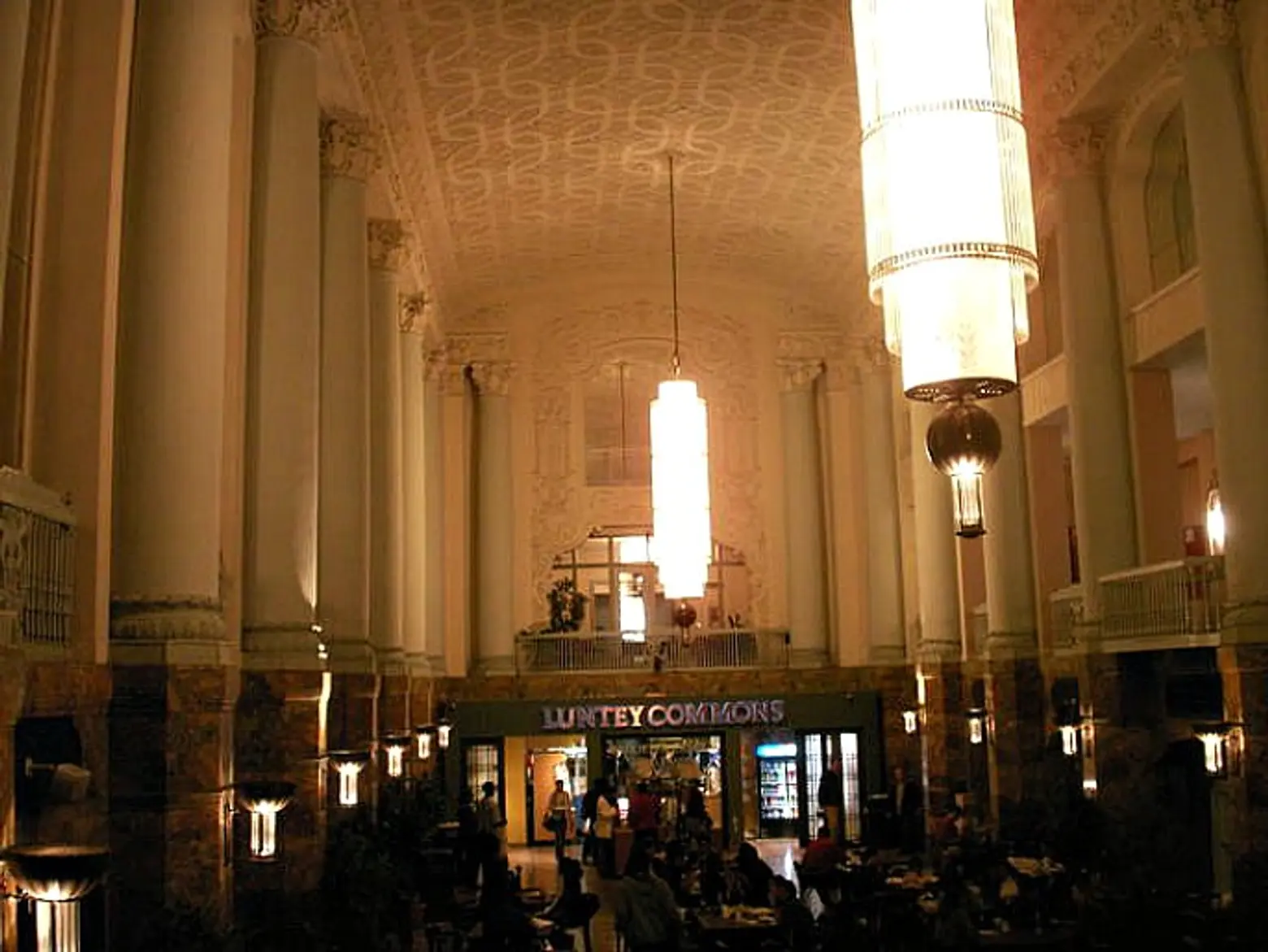
LIU not only preserved the auditorium, but the main lobby has been converted to a cafeteria. It retains the high vaulted ceilings, marble columns, cast-iron balconies, and art-deco style chandeliers. The university has lined hallway walls with photos and movie posters from the theatre’s heyday and created a display case filled with historic artifacts. Now, when’s the next game, and how do we get tickets?
[Via Untapped Cities]
Lead Image © NYCAGO; Other images © Cinema Treasures unless otherwise noted
