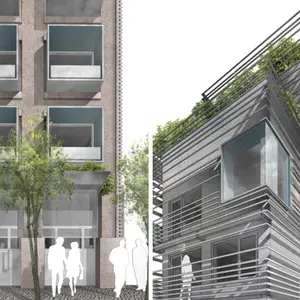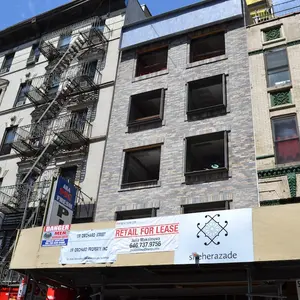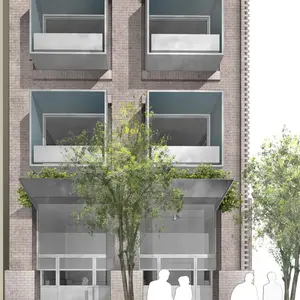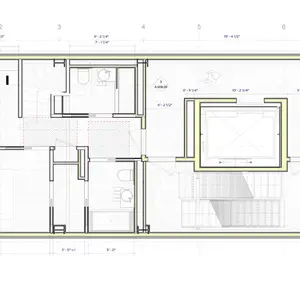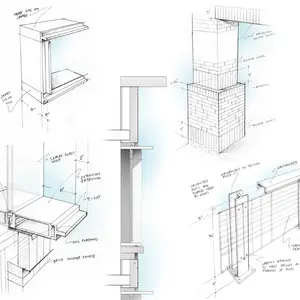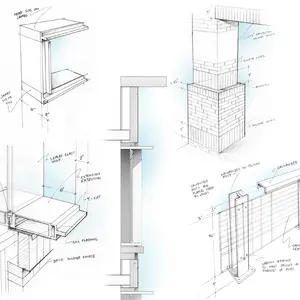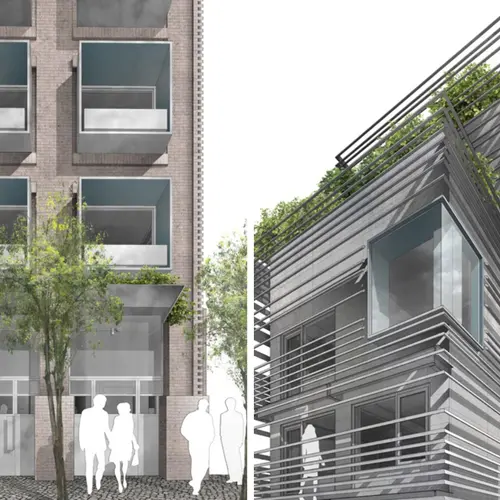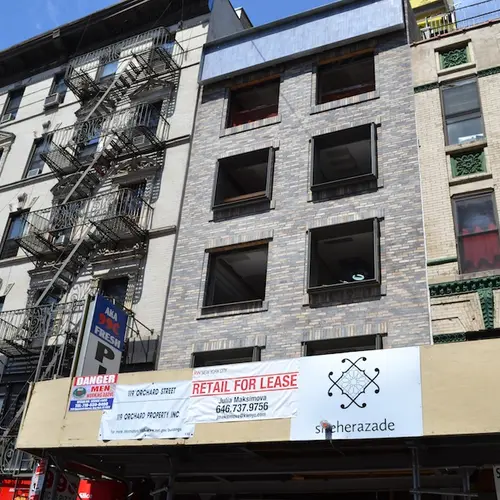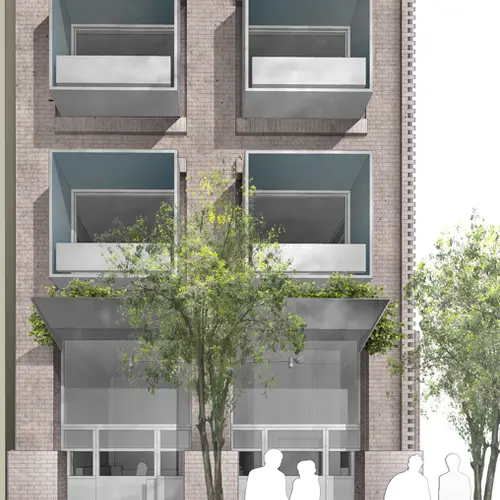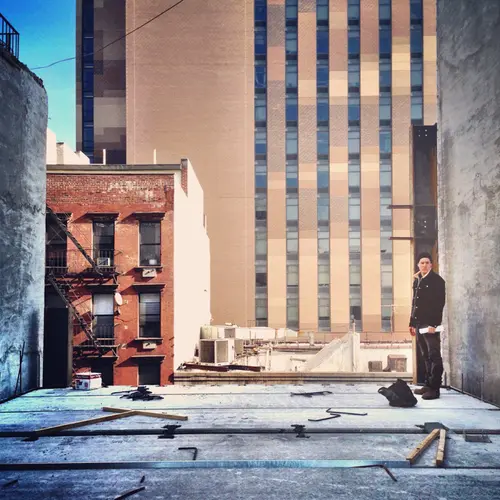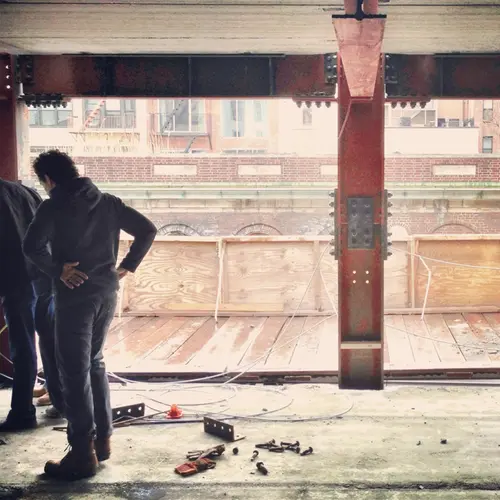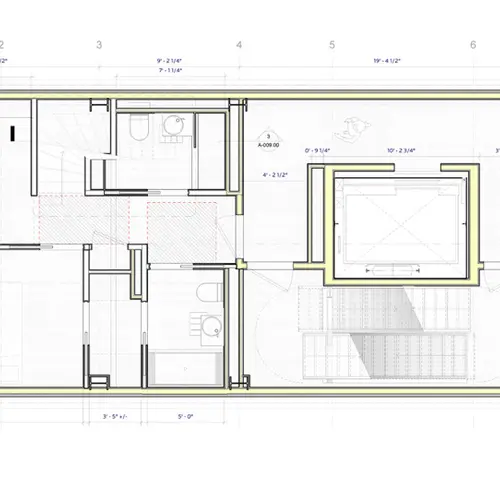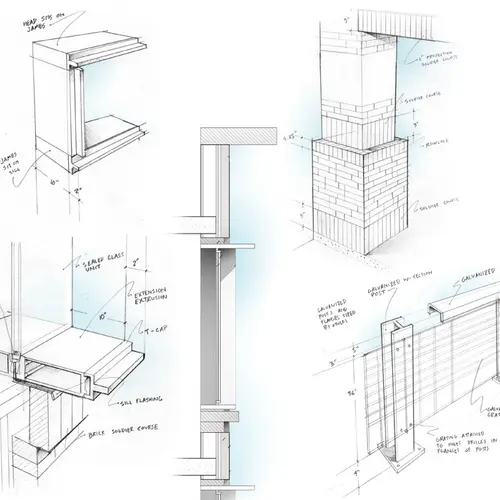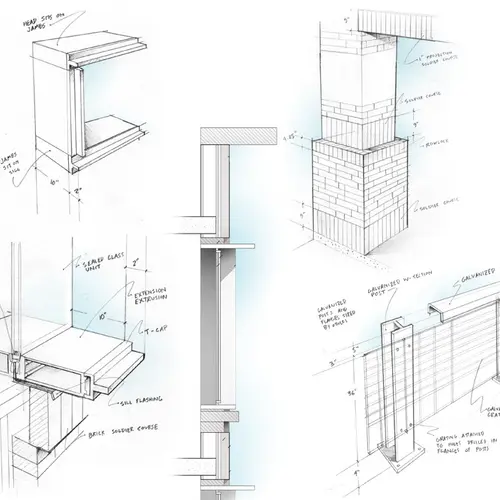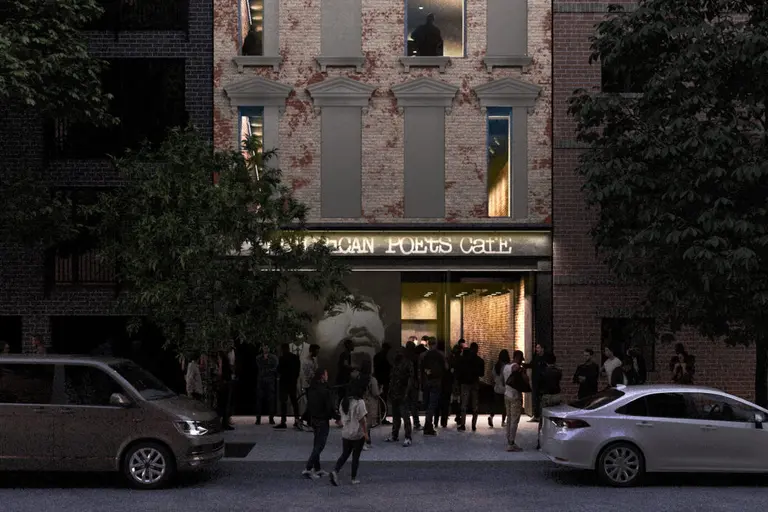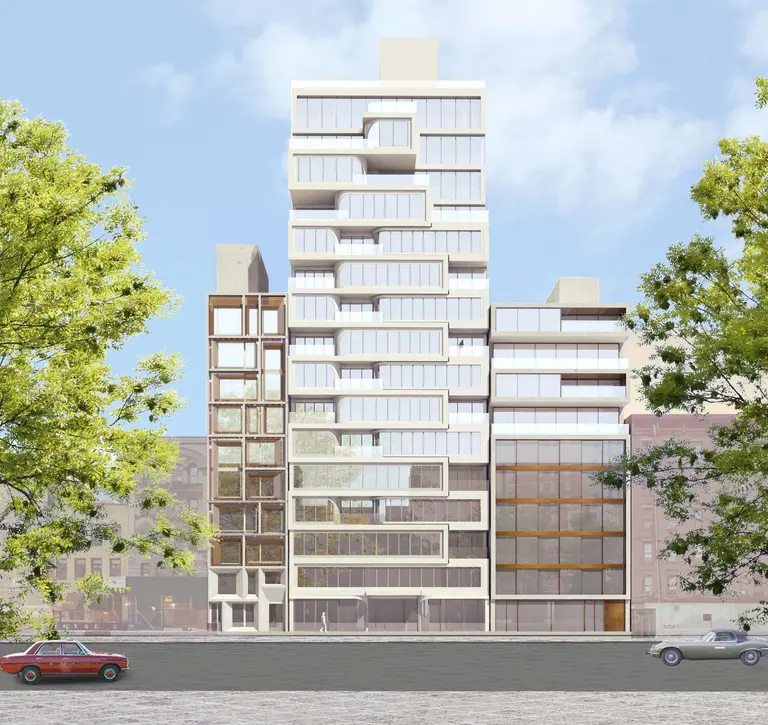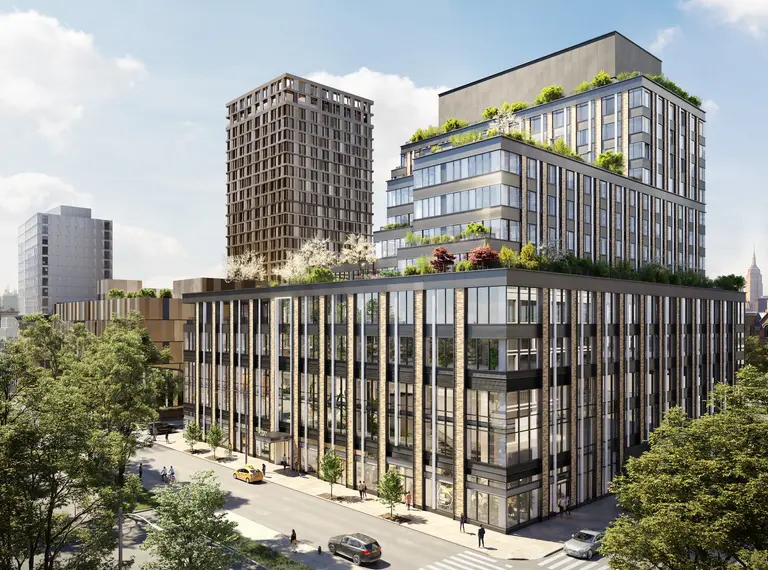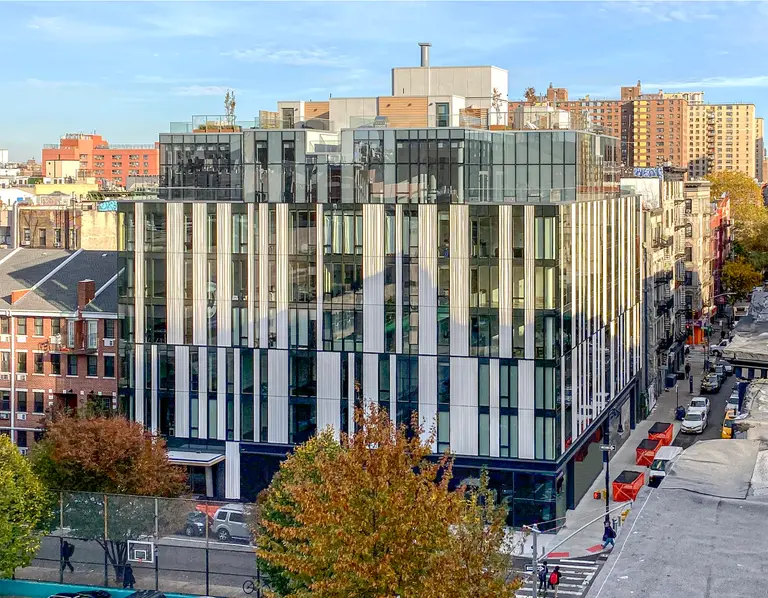From Luggage to Luxury Hotel: Grzywinski + Pons-Designed Mixed-Use Building Rising at 119 Orchard Street
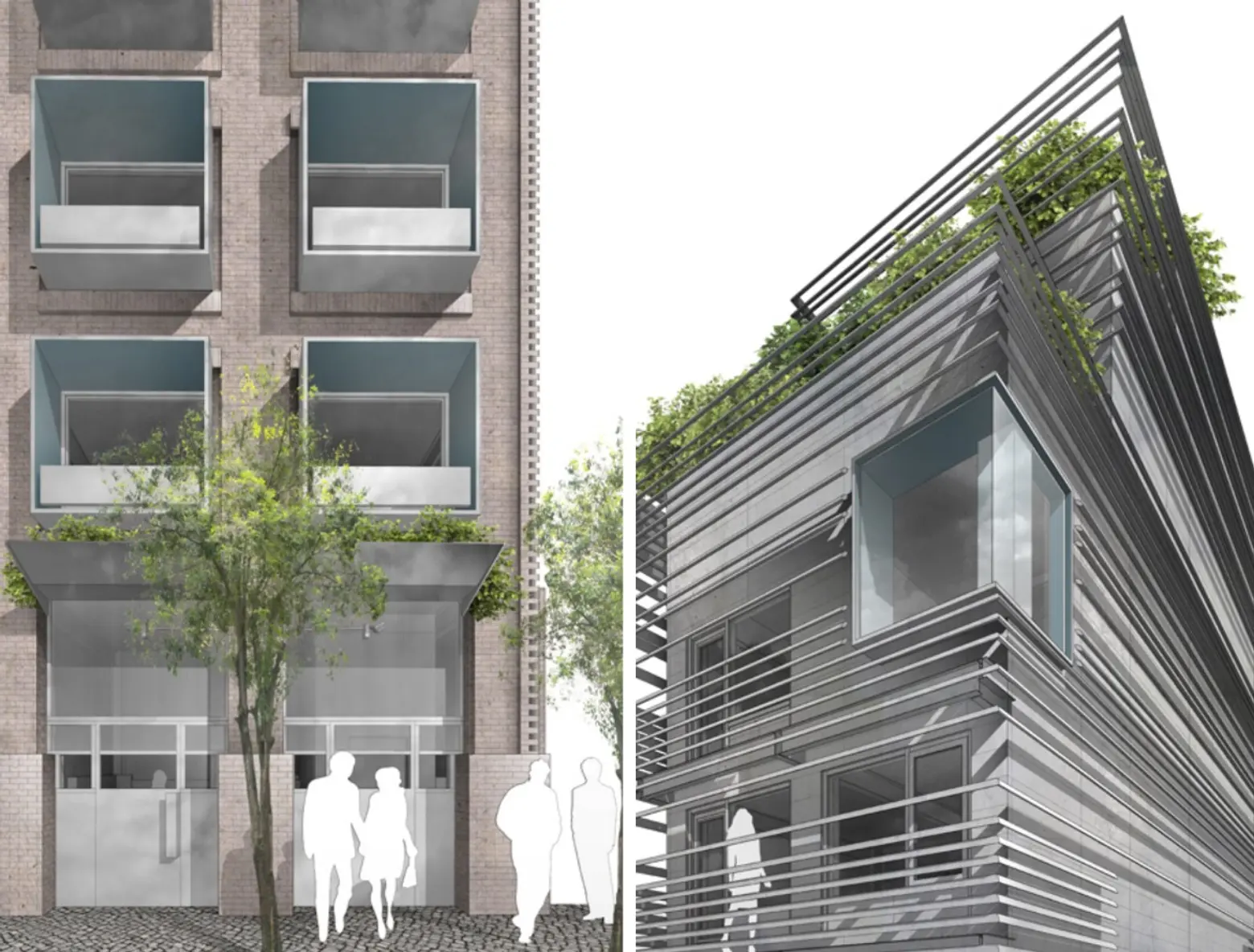
The times they are a-changin. At least on Orchard Street, which used to be littered with affordable clothing and luggage stores and home to the famous Saturday street vendors peddling their wares. Today, upscale boutiques and trendy restaurants have moved in, along with rising rents, and 119 Orchard Street is the latest convert.
For over 40 years, Fine & Klein Handbags operated out of the storefront, but closed their doors in 2007. Shortly thereafter in 2008, SAS Property Management bought the property for $4.22 million, filed plans for a new 40-room hotel, and tore down the building in November 2010. Three years later, the plans were amended for a 10-story mixed use space, containing 16 hotel rooms and four residential units. Interestingly, the building height was the same in both renditions. Construction has already commenced, and we’ve just spotted a few new renderings on architect Grzywinski + Pons‘ website.
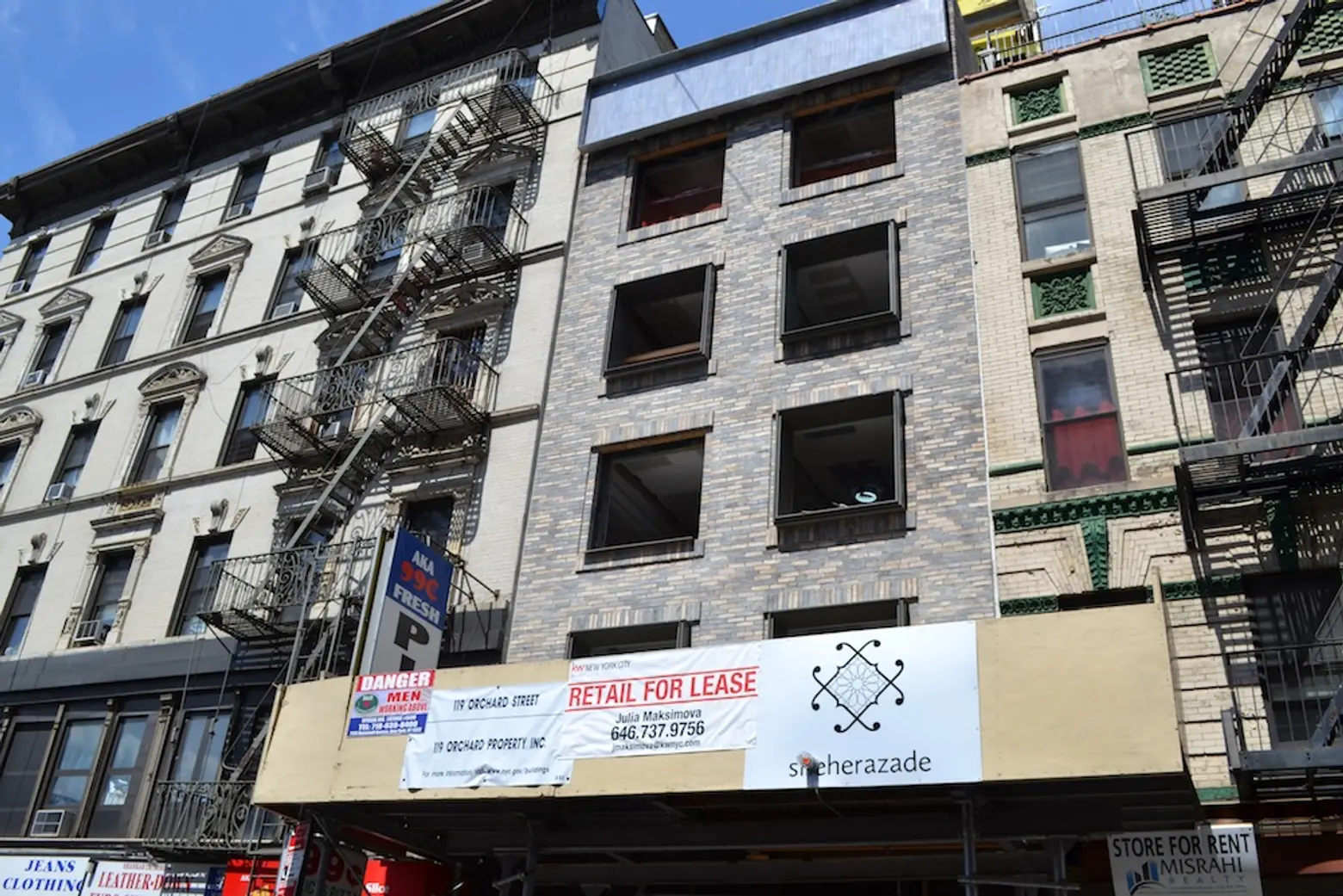
Image © Buzz Buzz Home
The current plans call for a block-through development that will house 4,182 square feet of residential space, 6,797 square feet of commercial space, and a 554-square-foot community facility on the first floor. Four hotel rooms each will be on floors two through five, six and eight will have full-floor apartments, and the top two floors will be occupied by a duplex penthouse. According to permits, there will be an eating and drinking establishment on the cellar floor and a healthcare-related facility on the first floor.
What do you think about how the new building is shaping up? We sure like the touches of green to come. Check out more construction shots and architectural sketches in our gallery.
Images © Grzywinski + Pons unless otherwise noted
