FXFOWLE’s The Ashland Kicks Off Leasing With New Renderings of Apartments and Food Hall
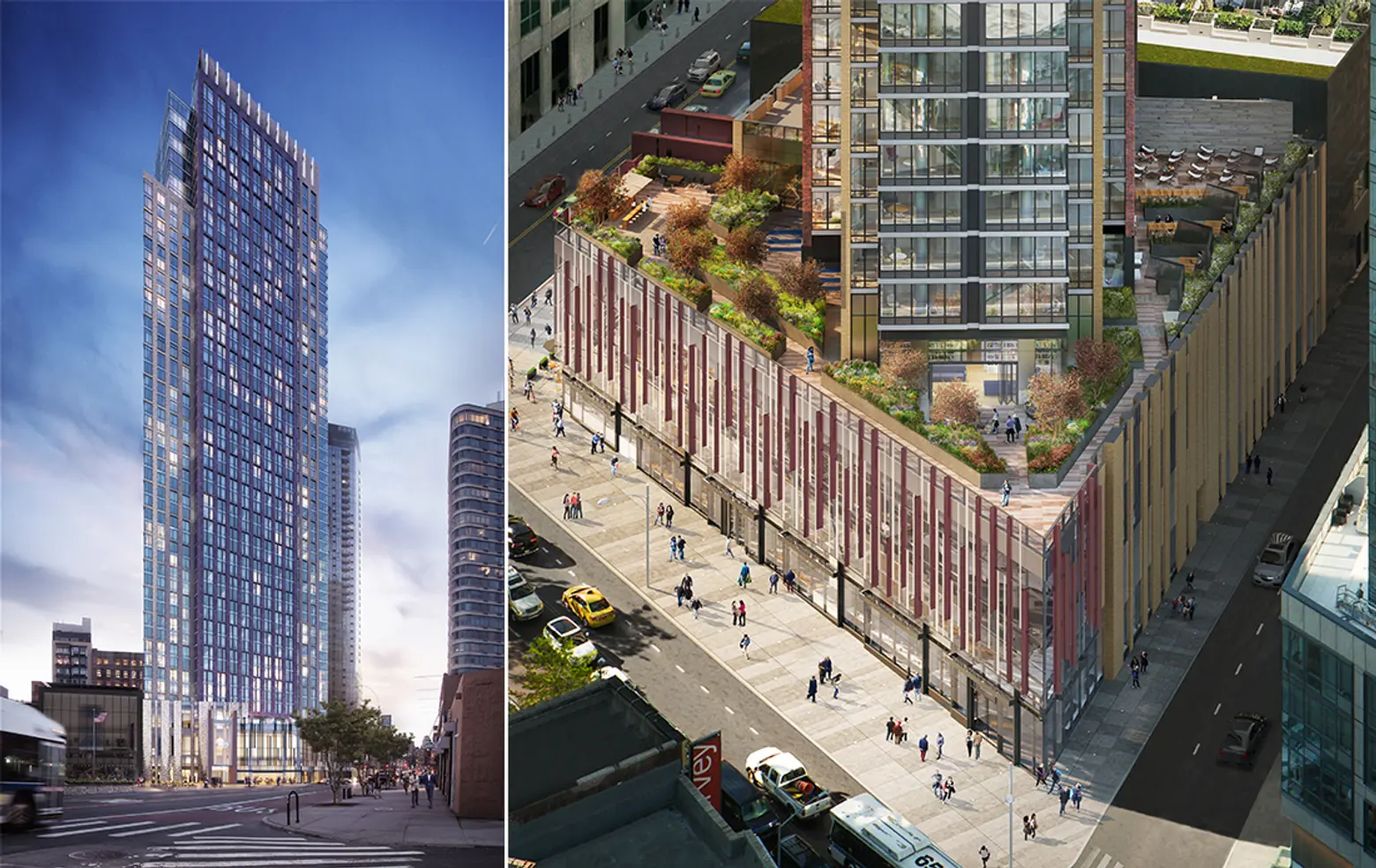
At the crossroads of Fort Greene, Downtown Brooklyn, and the BAM Cultural District, The Ashland rises. Next Tuesday, July 19, the 53-story, 586-unit tower will open its leasing office to prospective renters interested in its one-, two- and three-bedroom no-fee apartments, priced from $2,600/month for studios to $7,500/month for three-bedrooms. Previously, 282 apartments went online through the city’s affordable housing lottery.
To coincide with the grand opening, the Gotham Organization-developed and managed building has also launched its full website, providing us a bundle of new renderings of the exterior, the apartments, and the 17,000-square-foot marketplace that will open along its ground floor.
The tower is being designed by FXFOWLE with interiors by SPAN Architecture, who were also behind the interiors of Gotham’s Gotham West complex in Hell’s Kitchen. Handily resolving its heterogeneous context at the juncture of Brooklyn’s blossoming high-rise district and brownstone Fort Greene, the 563-foot-tall high-rise is clad in a variegated skin of rose and sandstone colored-brick, limestone, brushed metal, and glass, providing for a dynamic silhouette while alleviating some of the 580,000 square feet of bulk. According to FXFOWLE principal Gustavo Rodriguez, “We really wanted something that addressed different angles; every time you approach it you have a different sense of the building, in a way, performing to the different corners.”
The apartments begin on the fourth floor and almost all mid- and upper-floor units will offer terrific views of the cityscape. Newly released interior renderings show floor-to-ceiling windows, plank wood floors, granite countertops, Bosch dishwashers and stainless steel appliances. All homes are outfitted with central air and two- and three-bedroom units have a washer/dryer bundle.
The Ashland’s amenities include a 24-hour attended lobby, bike storage and stroller parking, a third-floor amenity terrace with adjoining fitness center, children’s play lab, resident lounge, demo kitchen, outdoor movie screening area and outdoor bar area. The 53nd floor rooftop “sunrise and sunset terraces” provide panoramic views of the growing skyline and are adjacent to a billiard room, screening room, outdoor lounge area and chaise lounge chairs.
The tower’s two-level podium will host lively new shops and offices for local cultural institutions. On the ground floor will be a sequel to the food hall of Gotham’s Hell’s Kitchen development. Also dubbed Gotham Market, the gastro-hub will be the first of its kind in the neighborhood and come complete with eight eating and drinking places, outdoor seating and a pop-up space with a rotating selection of chefs and restaurateurs.
The building already opened and closed its lottery for 282 middle-income apartments, for which it received over 82,262 applicants. The first tenants are set to move in on August 1st.
RELATED:
- Last Chance to Apply for 282 Middle-Income Apartments at Downtown Brooklyn’s 250 Ashland Place
- Downtown Brooklyn’s 300 Ashland Releases New Renderings to Kick Off No-Fee Leasing
- Leasing Begins at The Giovanni in Downtown Brooklyn, Rents From $2,379 Plus a Month Free
- Downtown Brooklyn’s Newly-Launched City Tower Offering One Month Free Rent
Renderings © FXFOWLE Architects
Interested in similar content?
Leave a reply
Your email address will not be published.
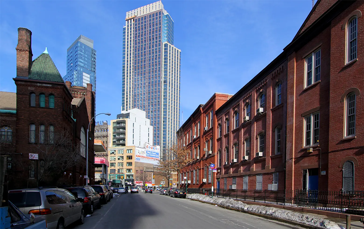
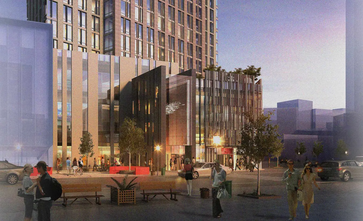
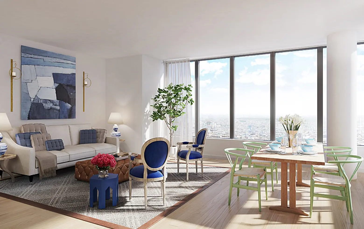
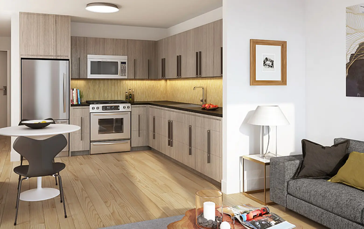
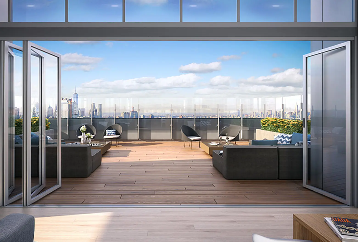
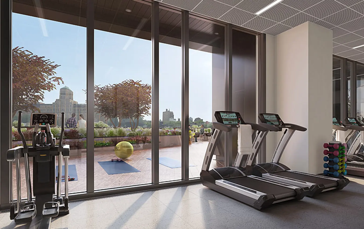
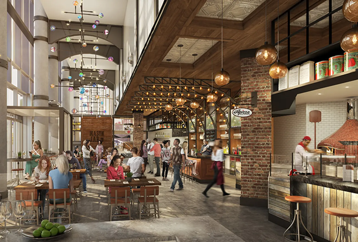
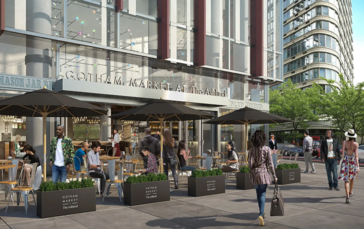
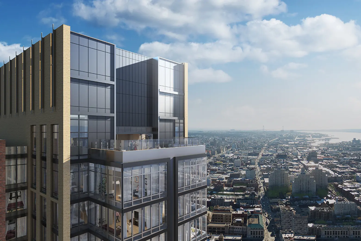
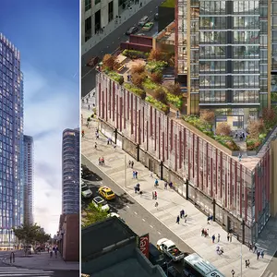
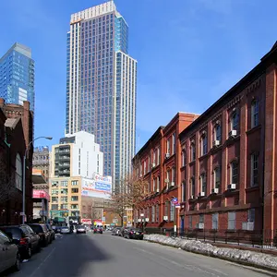
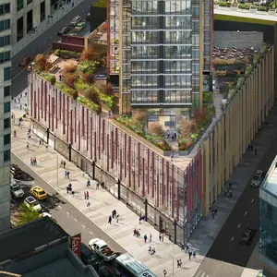
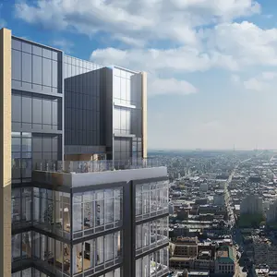
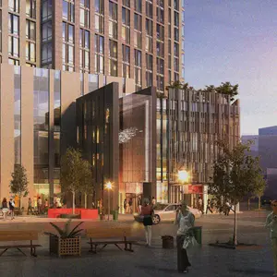
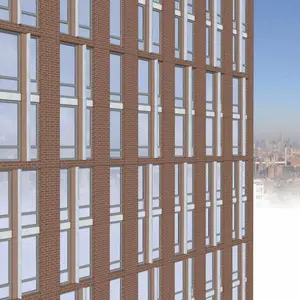
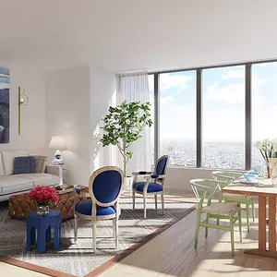
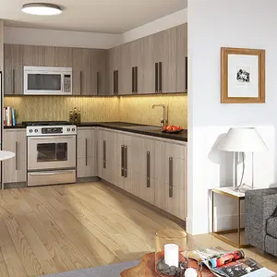
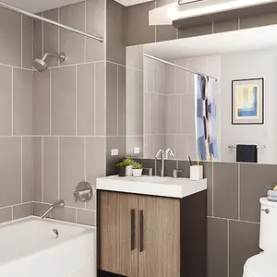
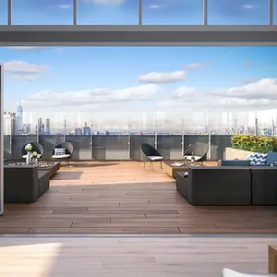
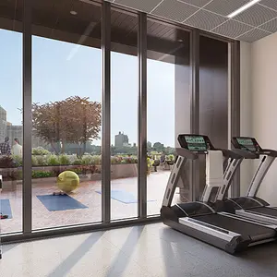
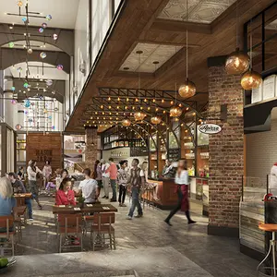
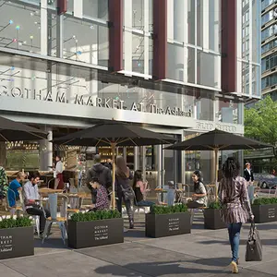
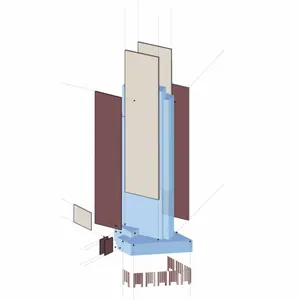
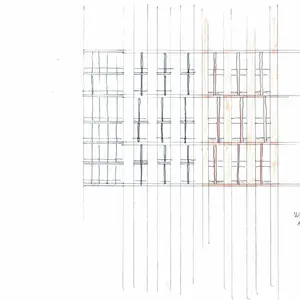
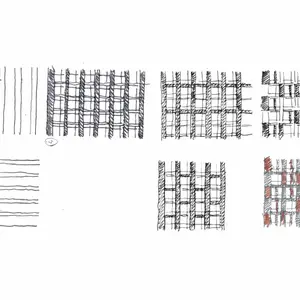
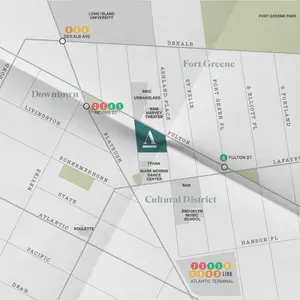
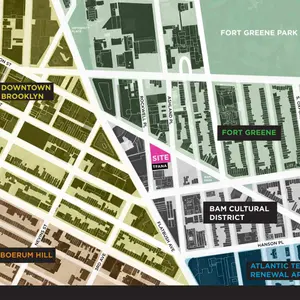


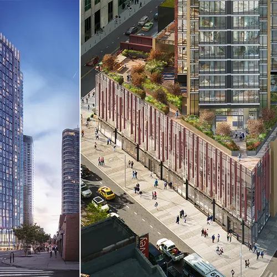
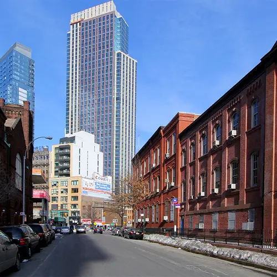
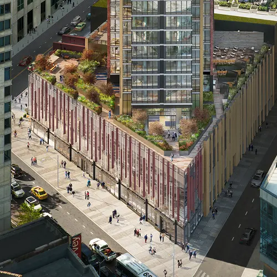
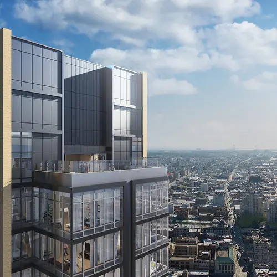
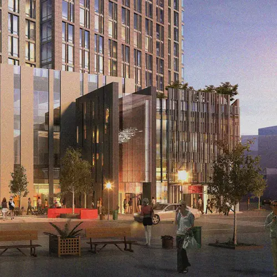
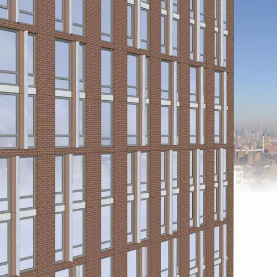
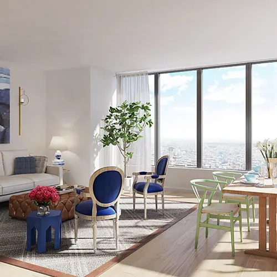
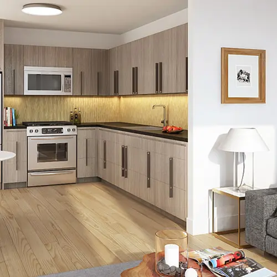
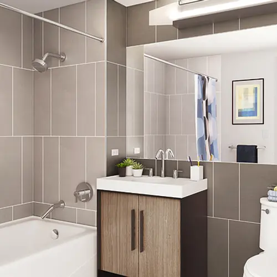
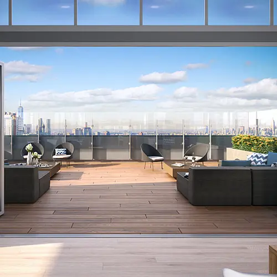
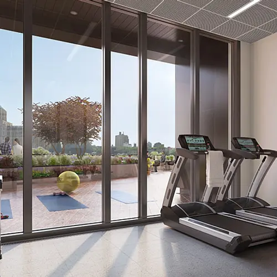
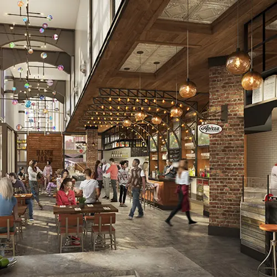
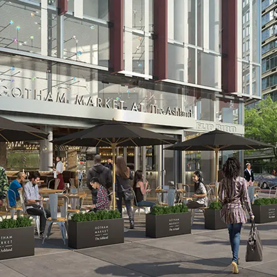
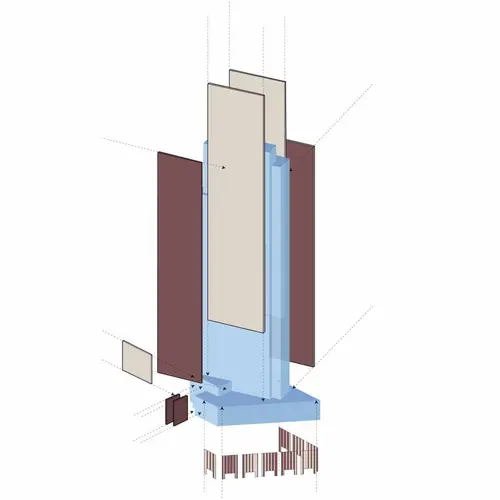
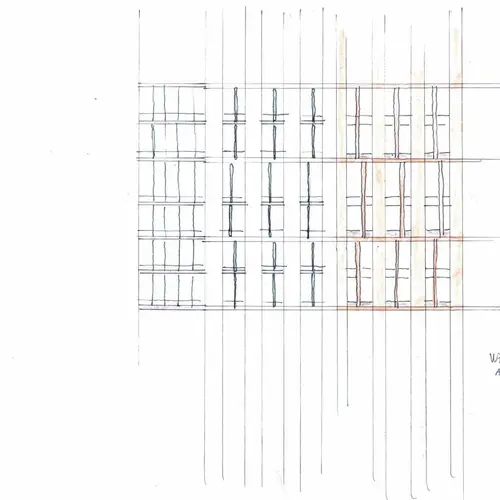
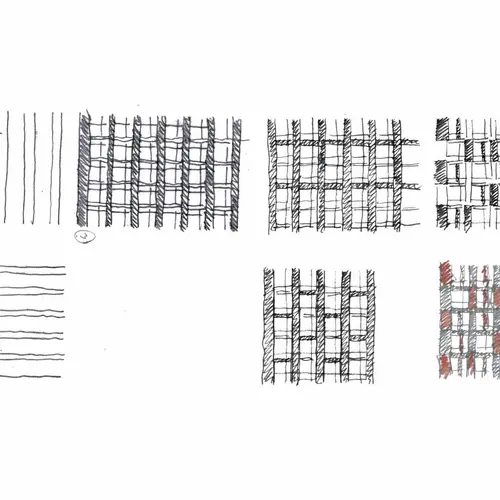
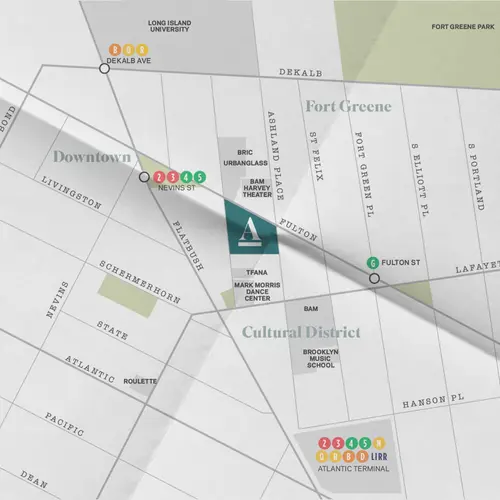
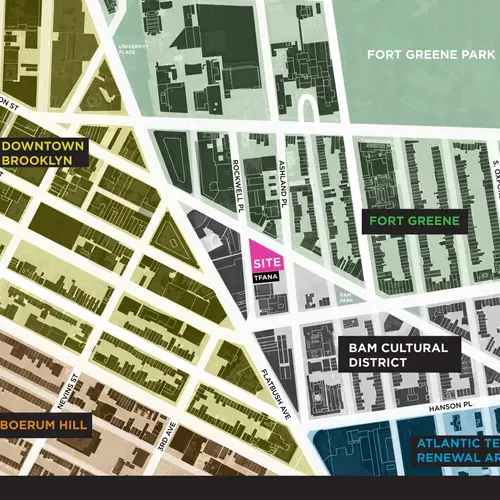

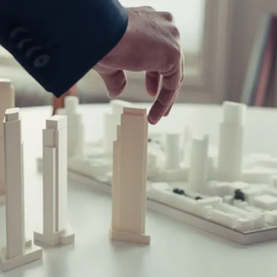
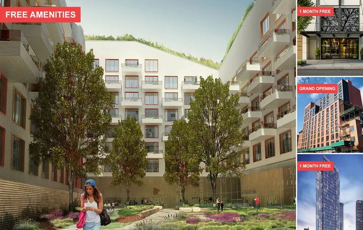
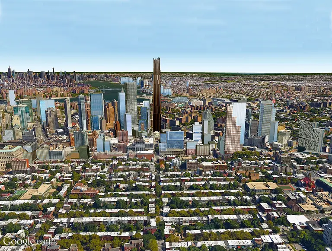
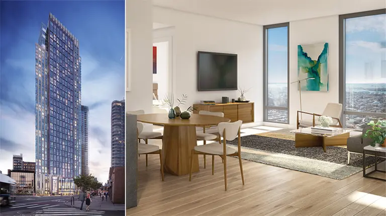
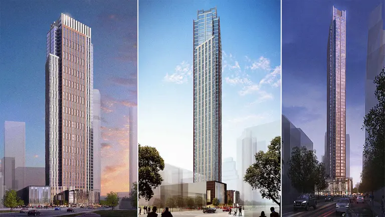
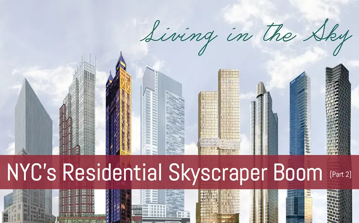









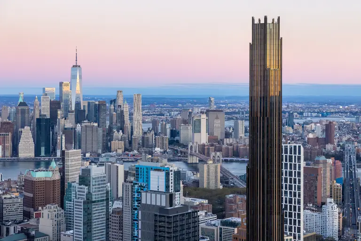













Does anyone know the minimum square feet for a 1 bedroom? Over 3k for a one bedroom it should be pretty big…right?