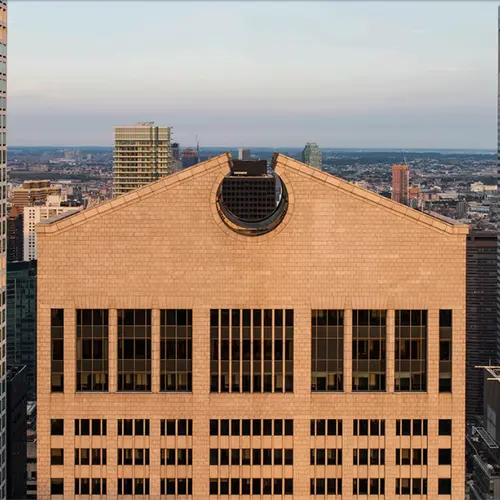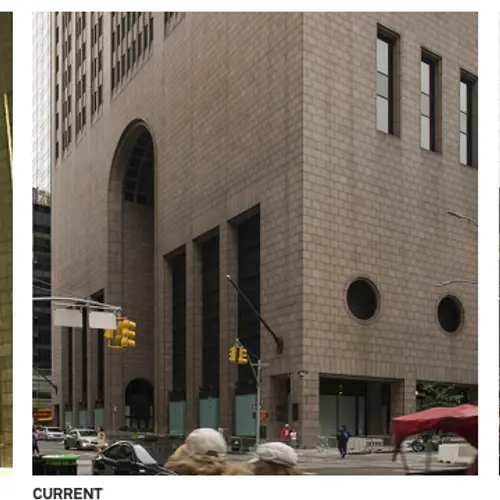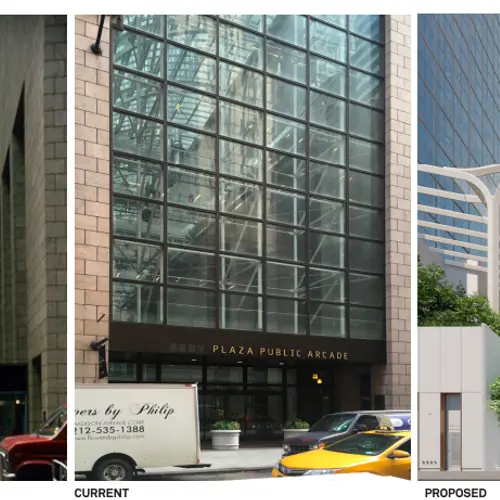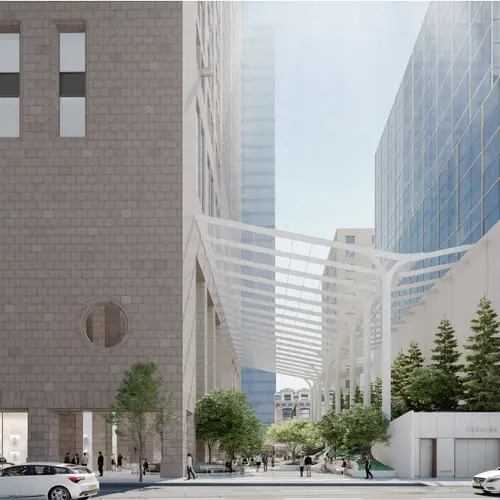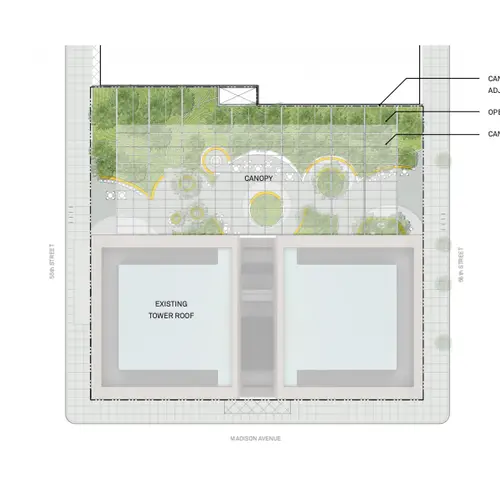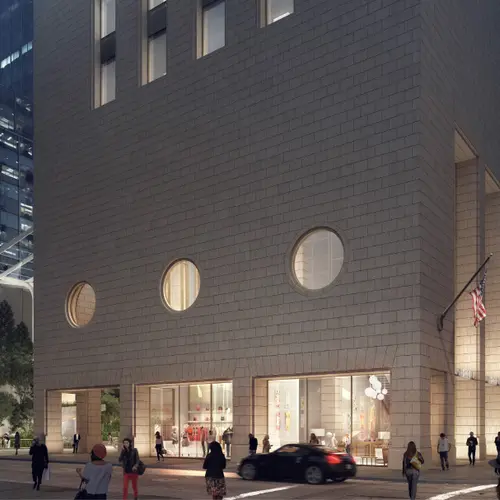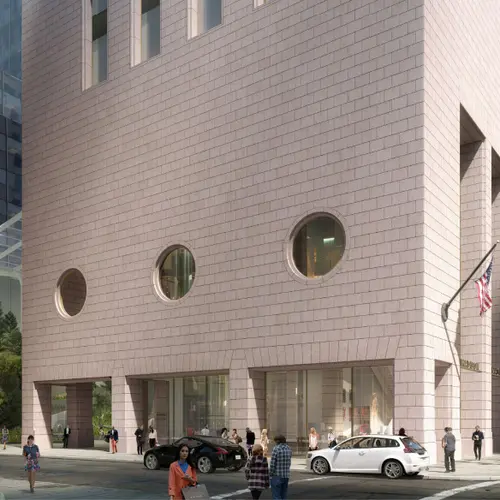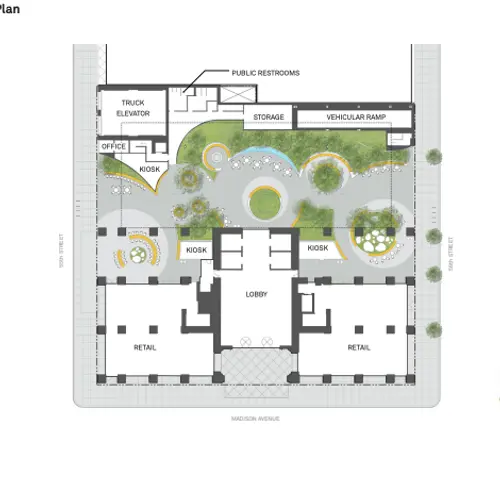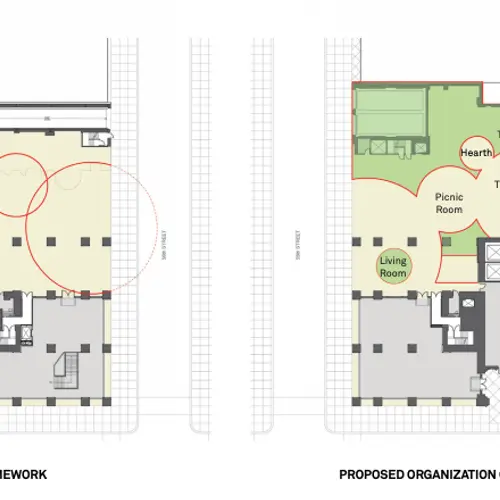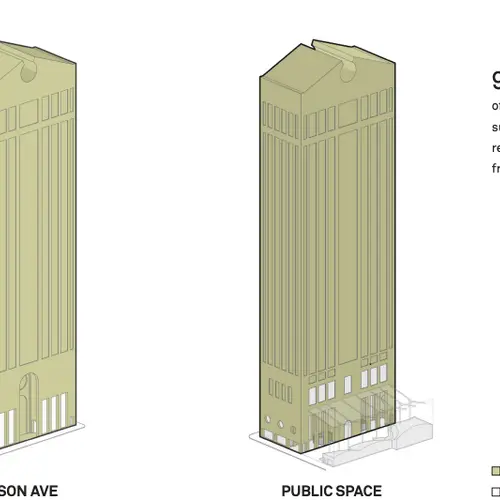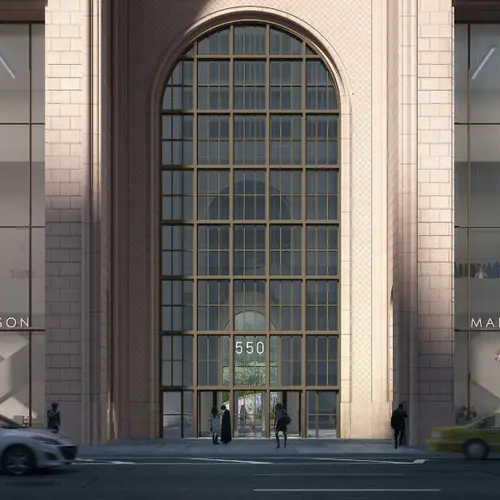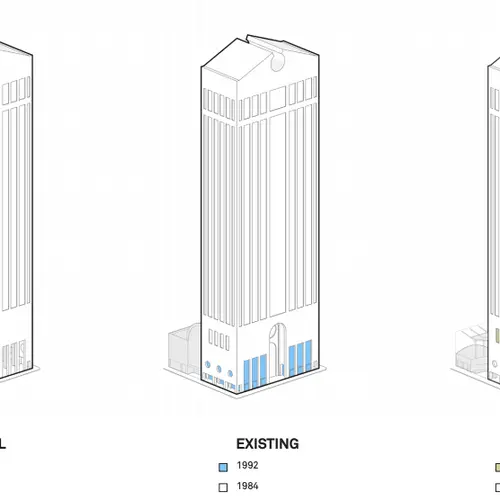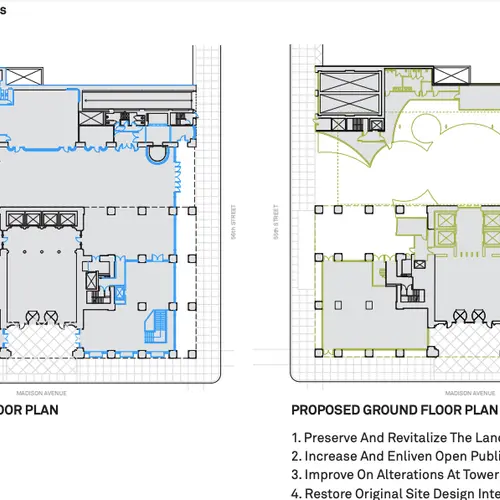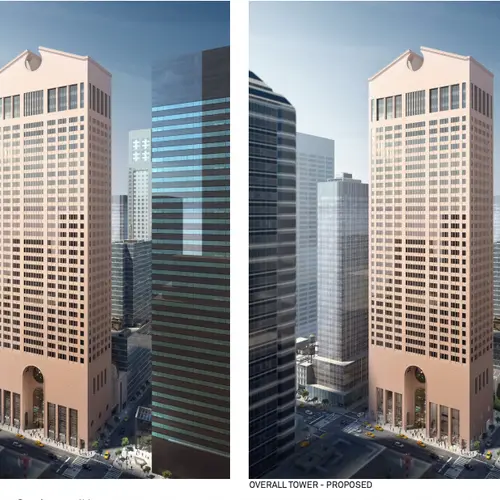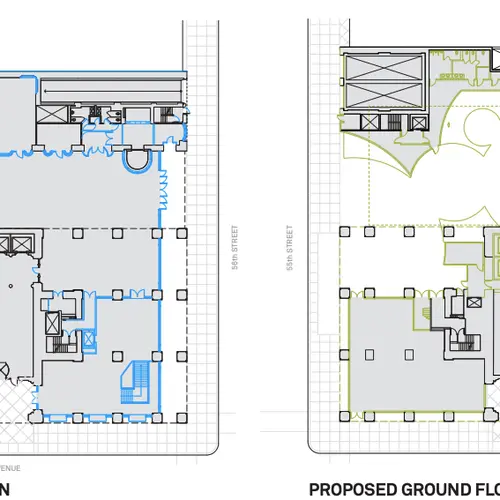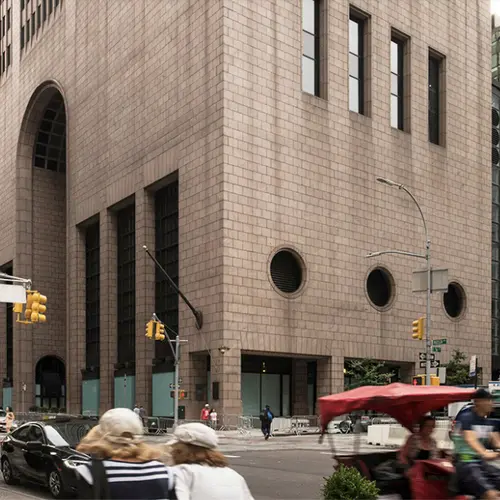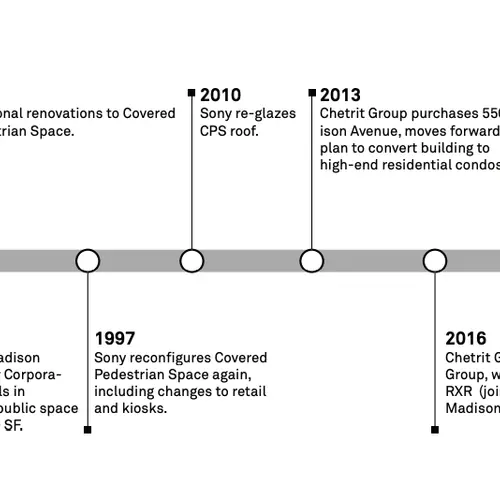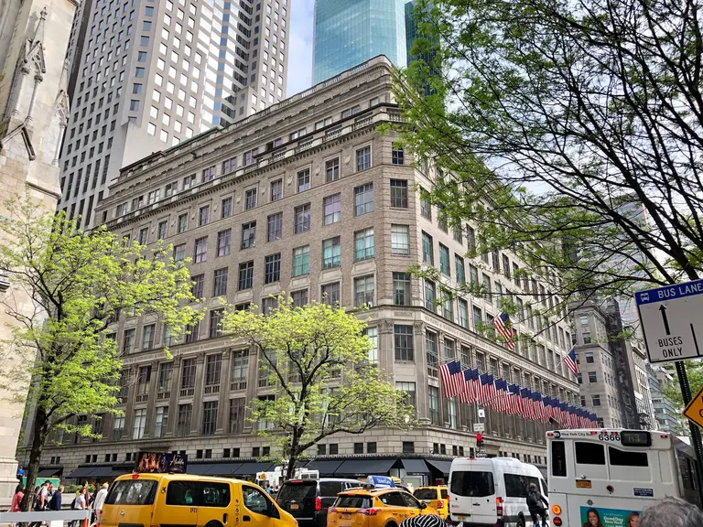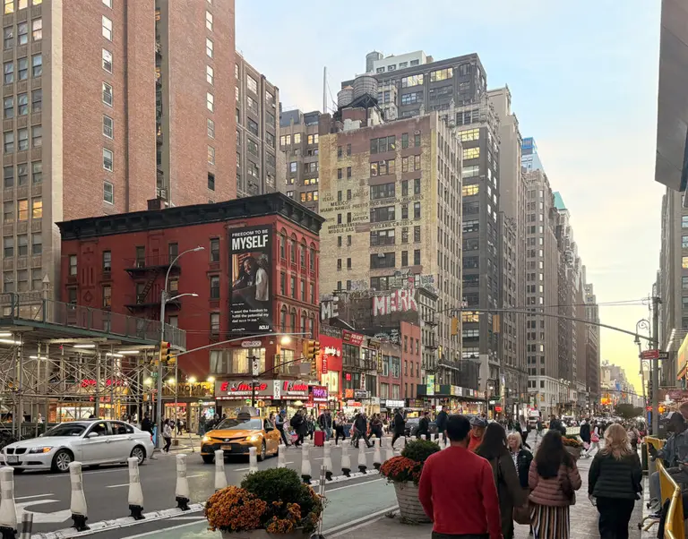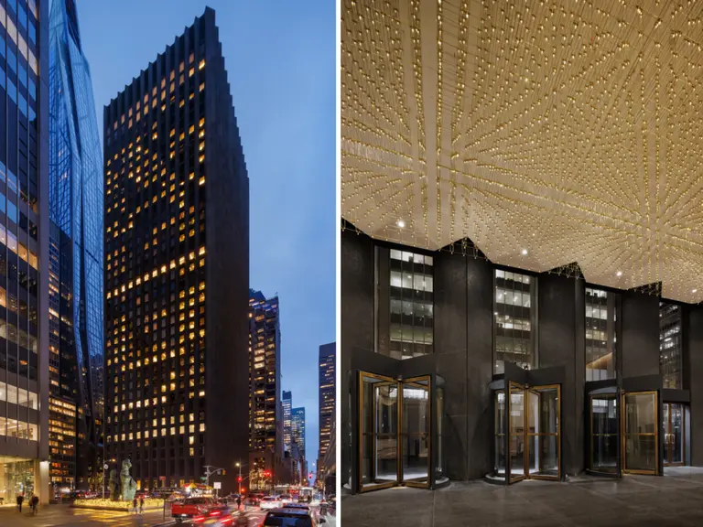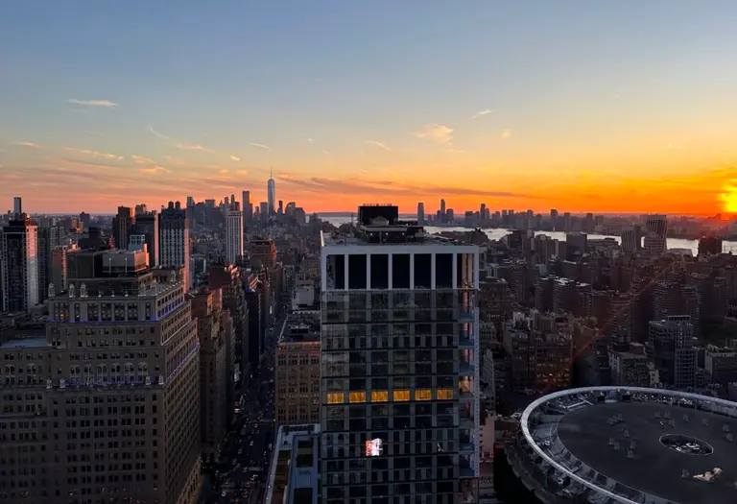Get a closer look at Snøhetta’s new designs for Phillip Johnson’s 550 Madison Avenue

In December, 6sqft reported that architecture firm Snøhetta had unveiled a preservationist-friendly revision to a controversial design for an updated AT&T building at 550 Madison Avenue. Now you can get a look at the full details of the Certificate of Appropriateness proposal that will be presented to the Landmarks Preservation Commission (LPC) tomorrow. The latest design is one of several revisions, each followed by controversy over being seen by preservationists as diverting too much from the building’s original design by Philip Johnson and John Burgee. In addition to comparisons to the original, new designs must consider the subsequent revamp that made it the Sony building in 1994, which replaced the building’s open Madison Avenue arcade with “Sony Experience” storefronts and covered a rear public arcade with a glass roof.
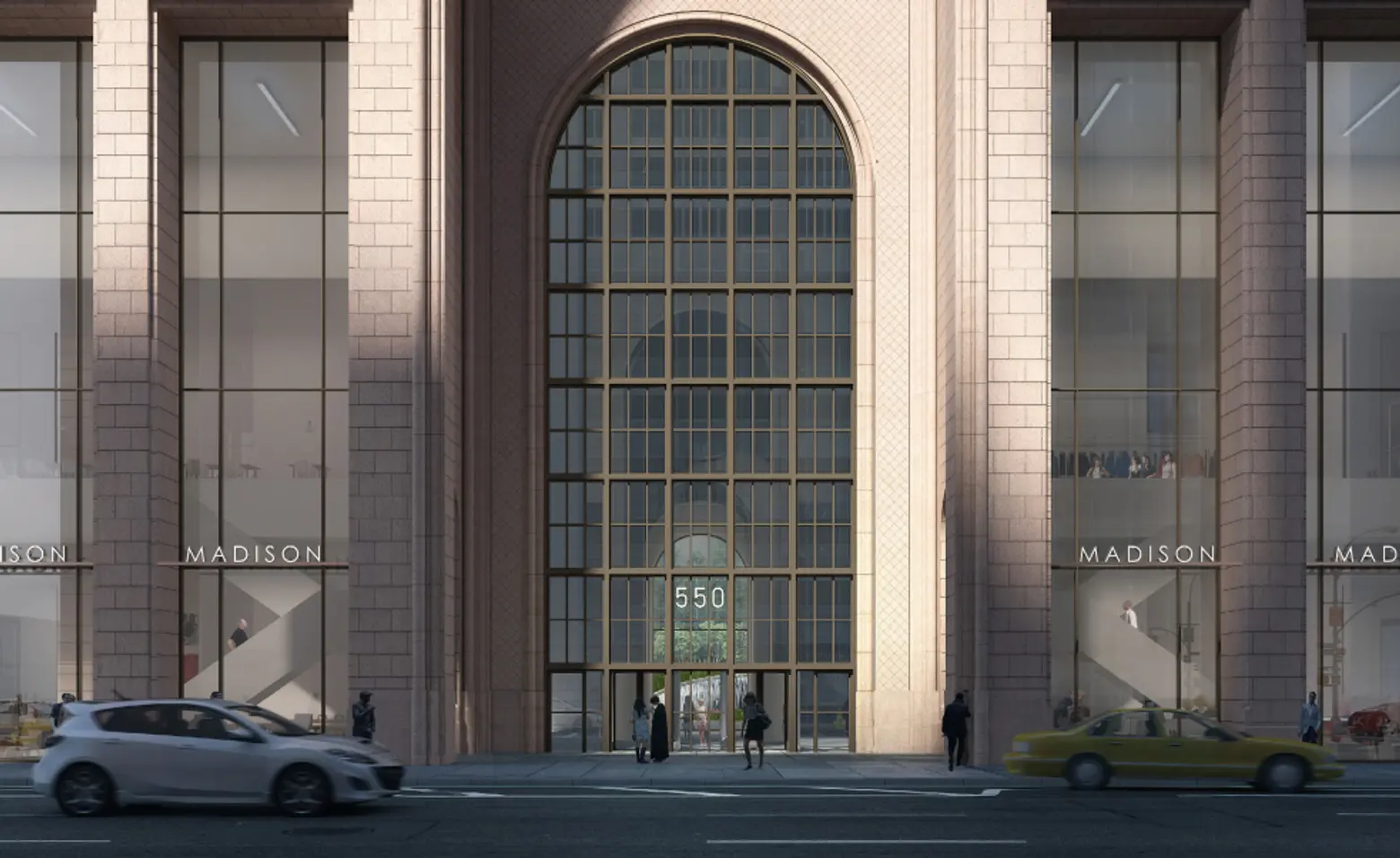
Unlike the earlier version, Snøhetta’s newest design for 550 Madison considers the historic importance of the Postmodern icon in a “preservation-first approach.” The latest revision preserves 94 percent of the facade including its iconic top and includes three tall windows on either side of the building’s 110-foot-tall entrance archway, recessed to emphasize the granite columns between them. Nearly transparent mullions would take the place of the current darkened ones.
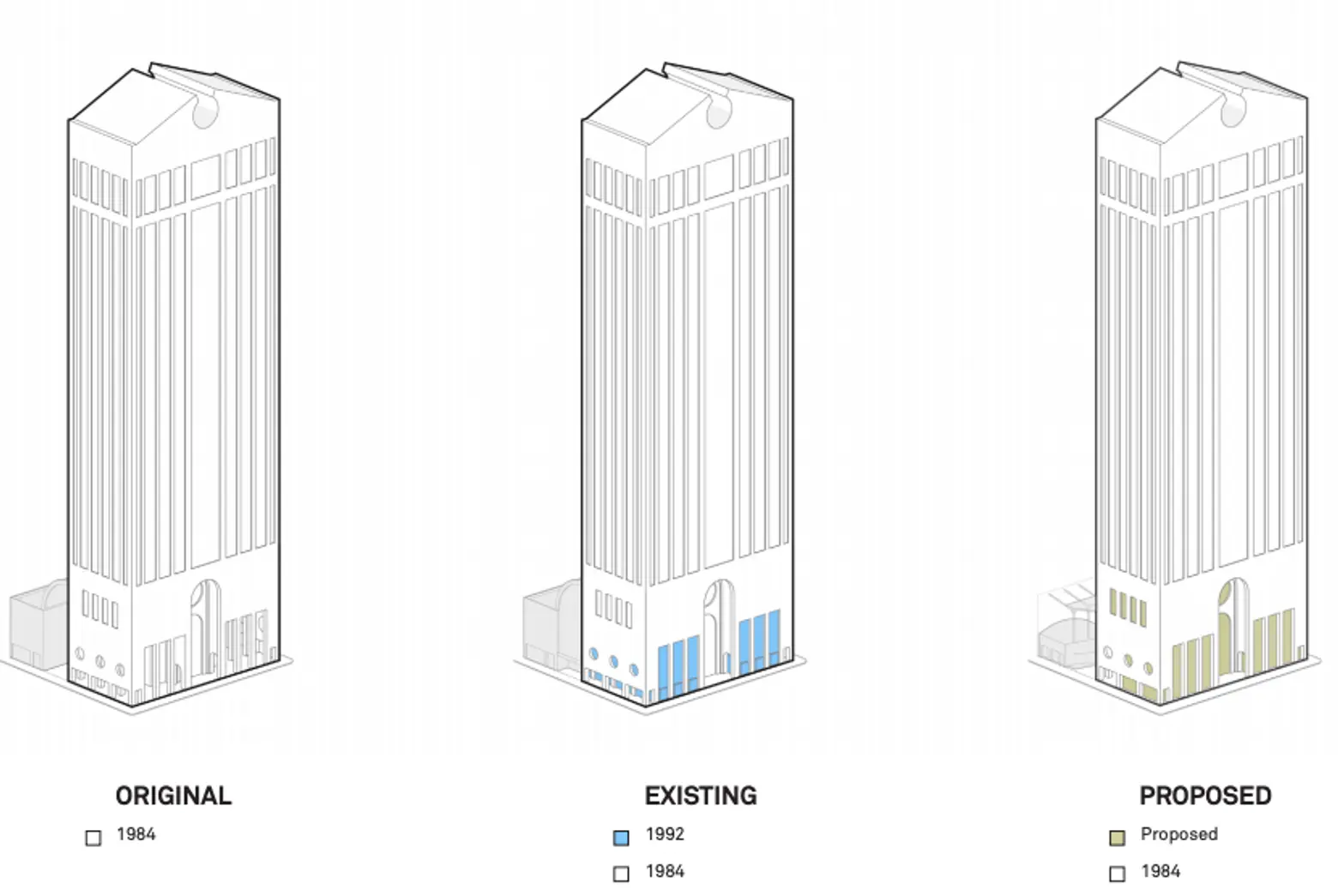
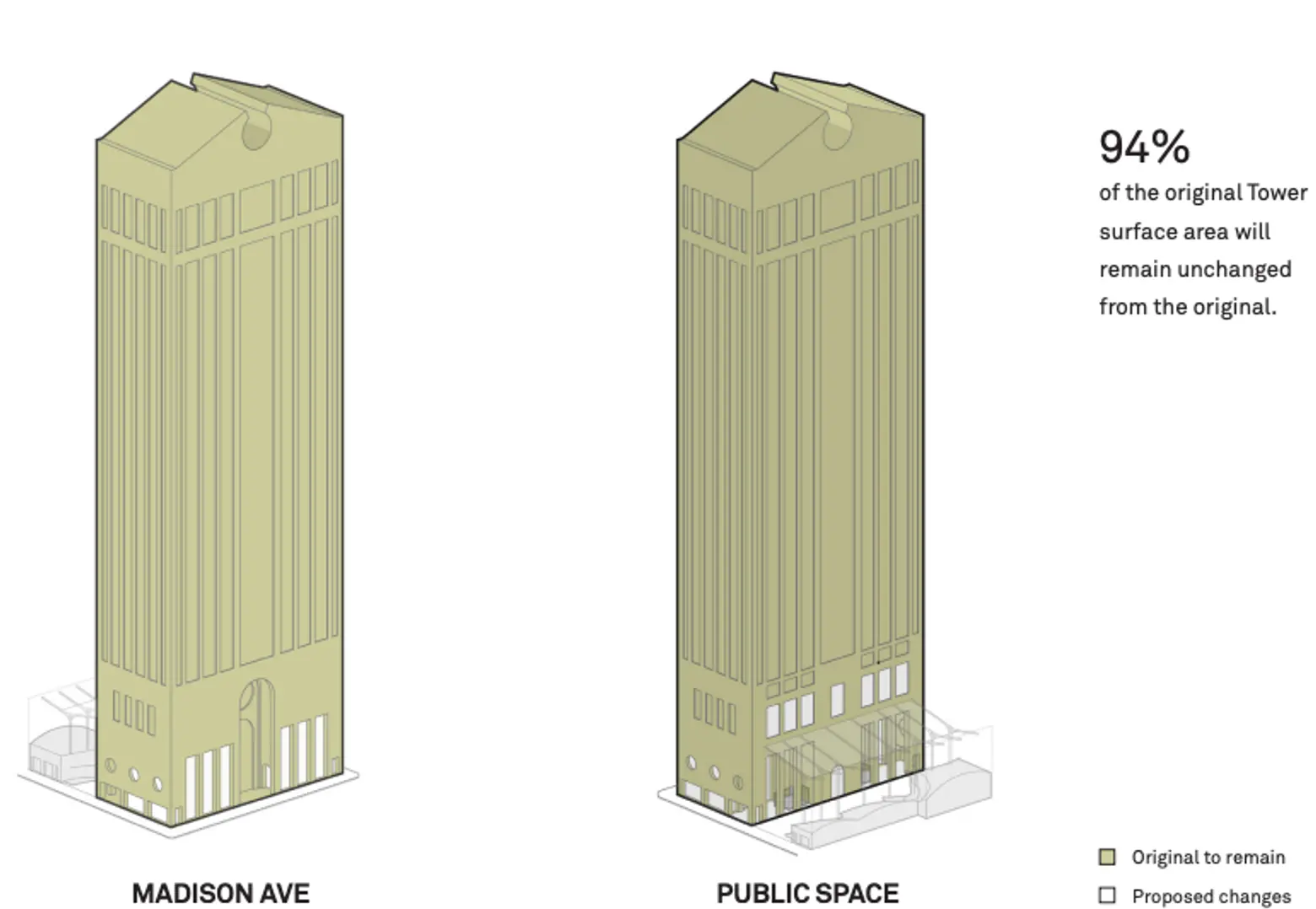
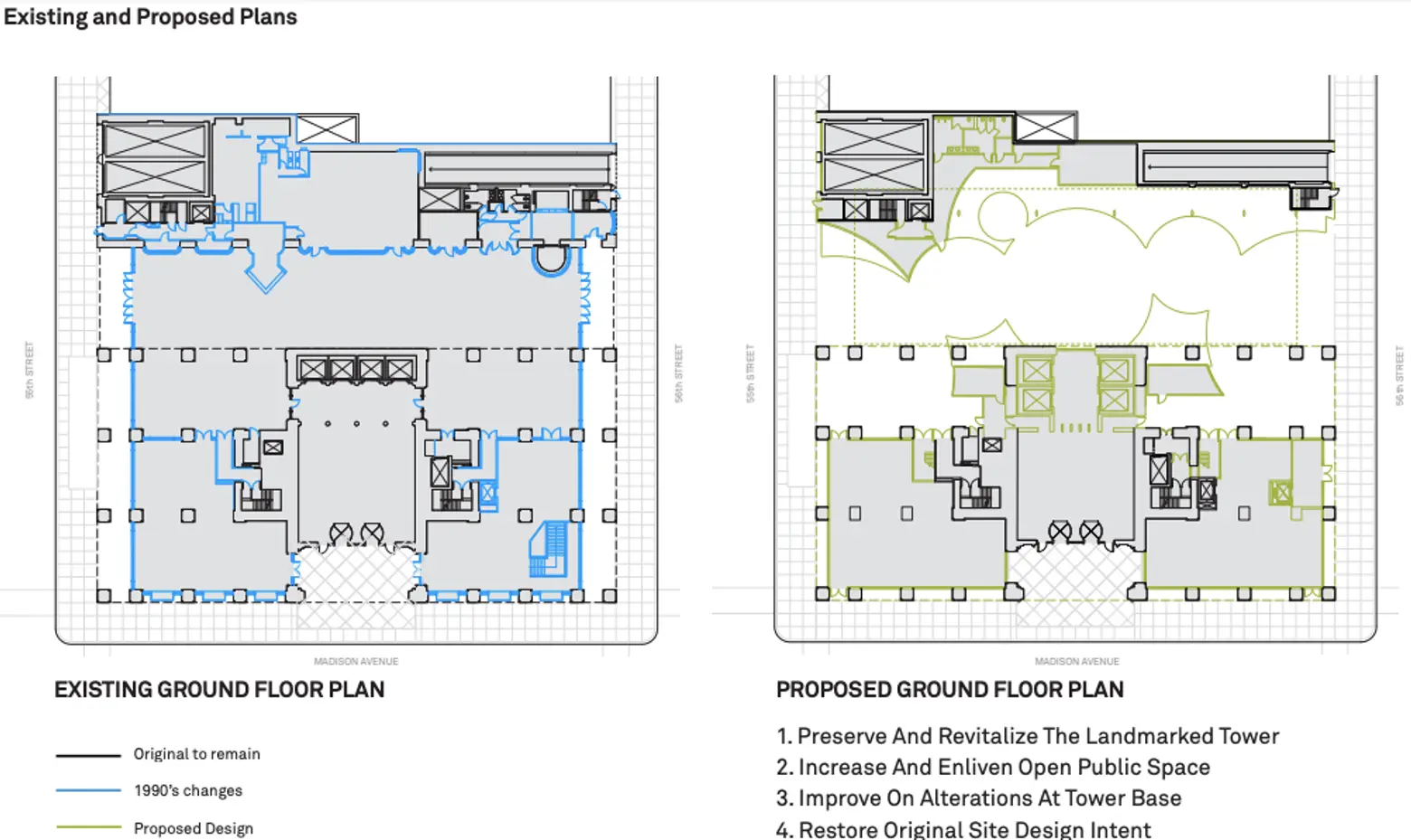
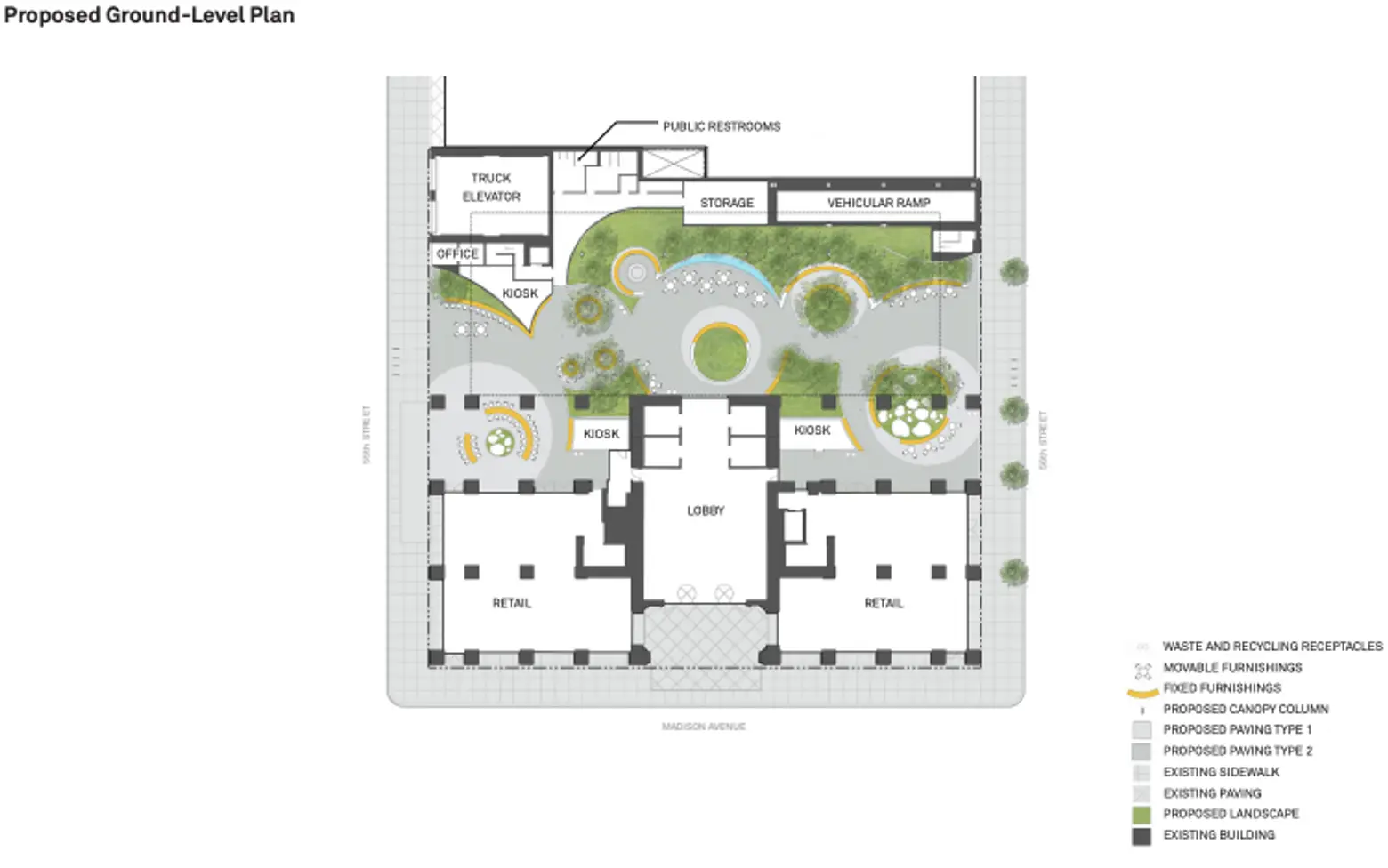
The important considerations when looking at the building’s history, according to the proposal, are to
- preserve and revitalize the landmarked tower.
- restore the original site design intent.
- Improve on multiple alterations at the base.
- Increase and enliven the public space.
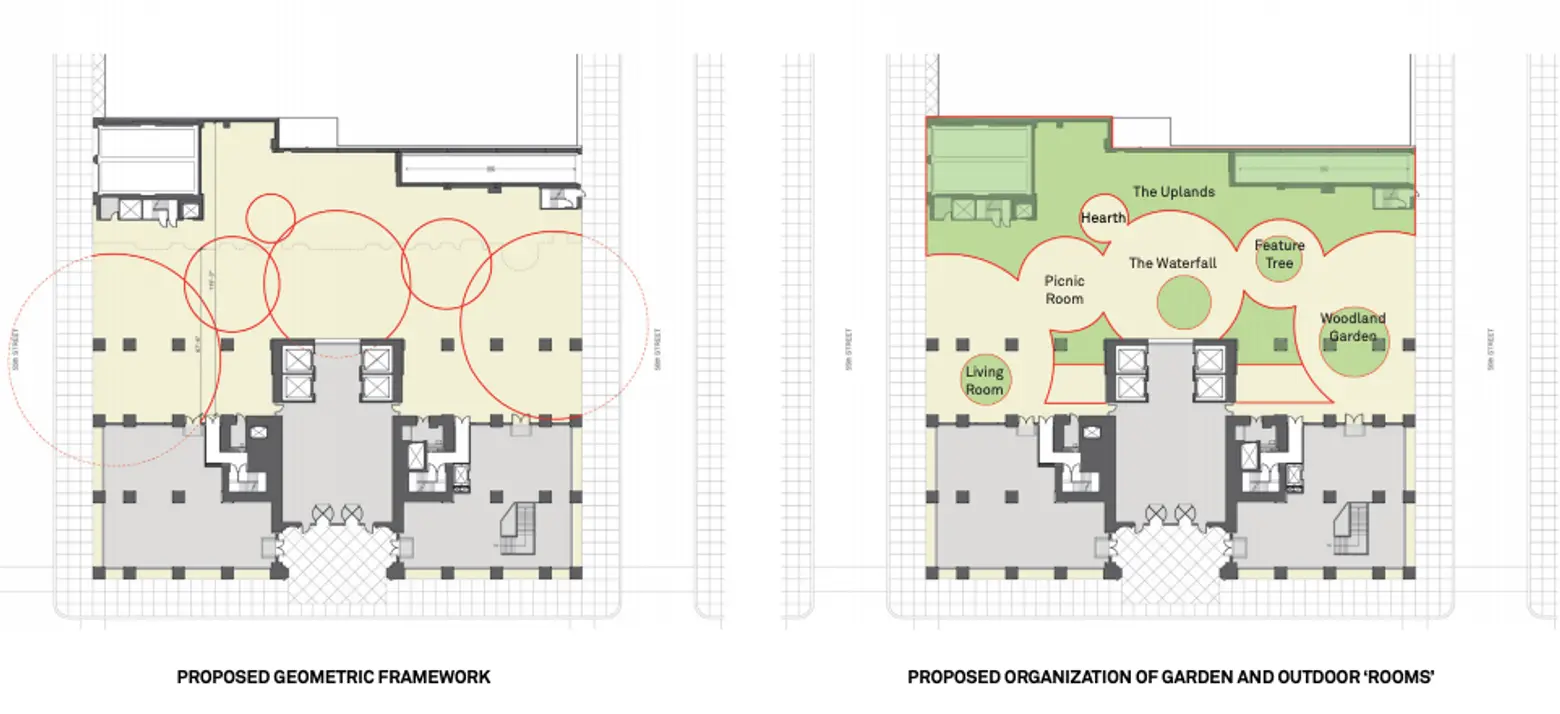
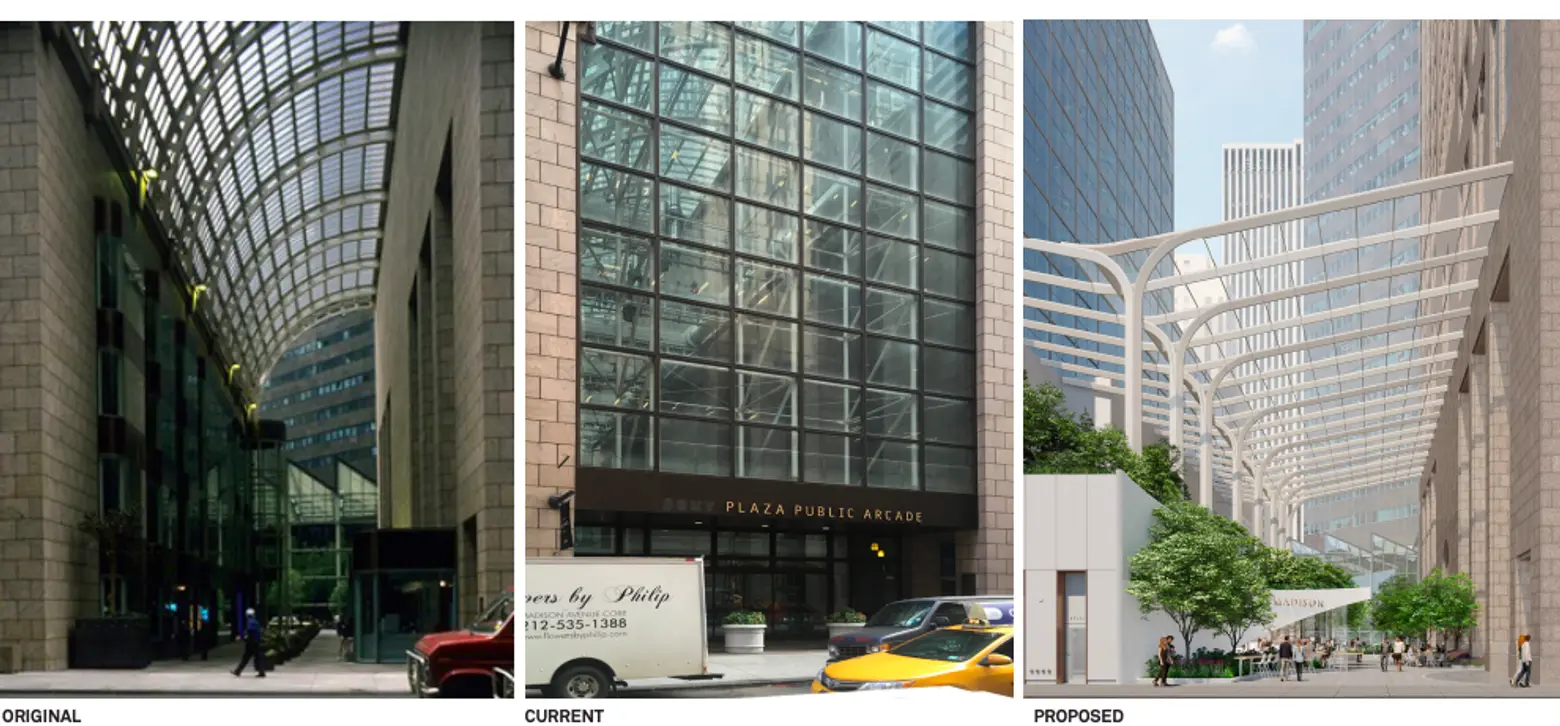
Pedestrian space, looking north

A big challenge to the acceptance by preservationists lies in the privately-owned public space (POPS) at the building’s street level. The new design nearly doubles the floor area in the rear arcade, creating a garden-like public space covered only by an airy glass canopy, with the current side street enclosures removed. Snøhetta’s new vision would bring the available public space to around 21,300 square feet with seating for 240 and plenty of greenery.
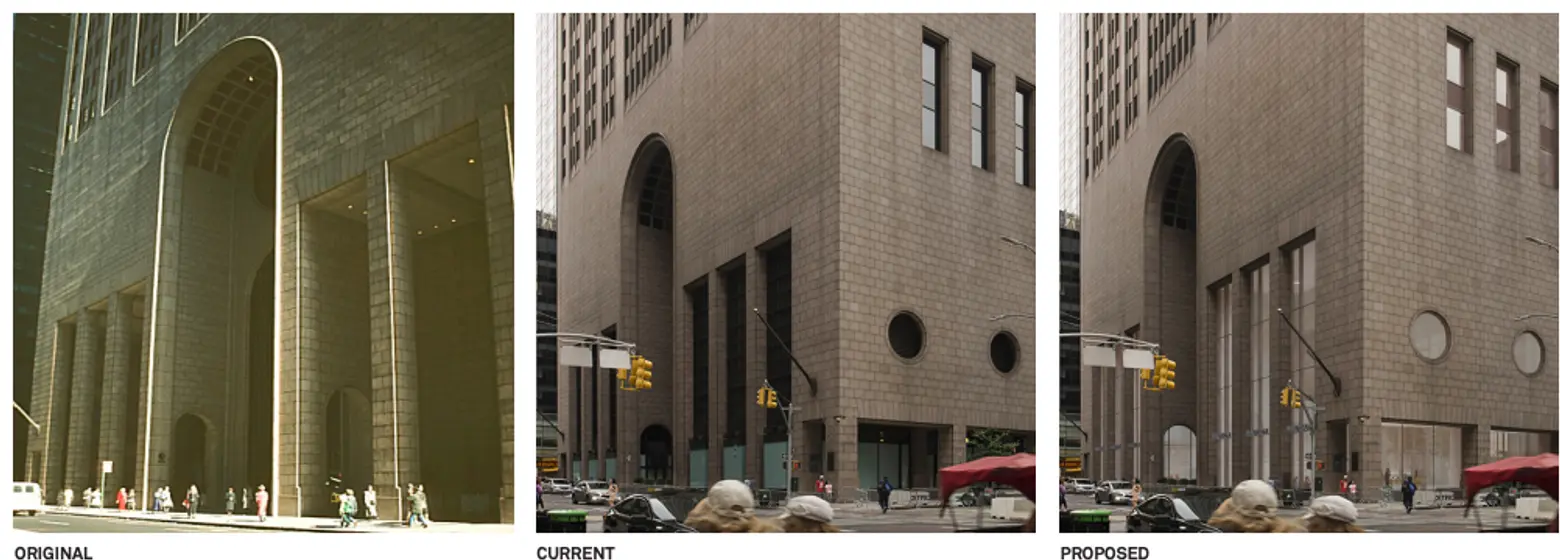
Madison Avenue, looking southwest.
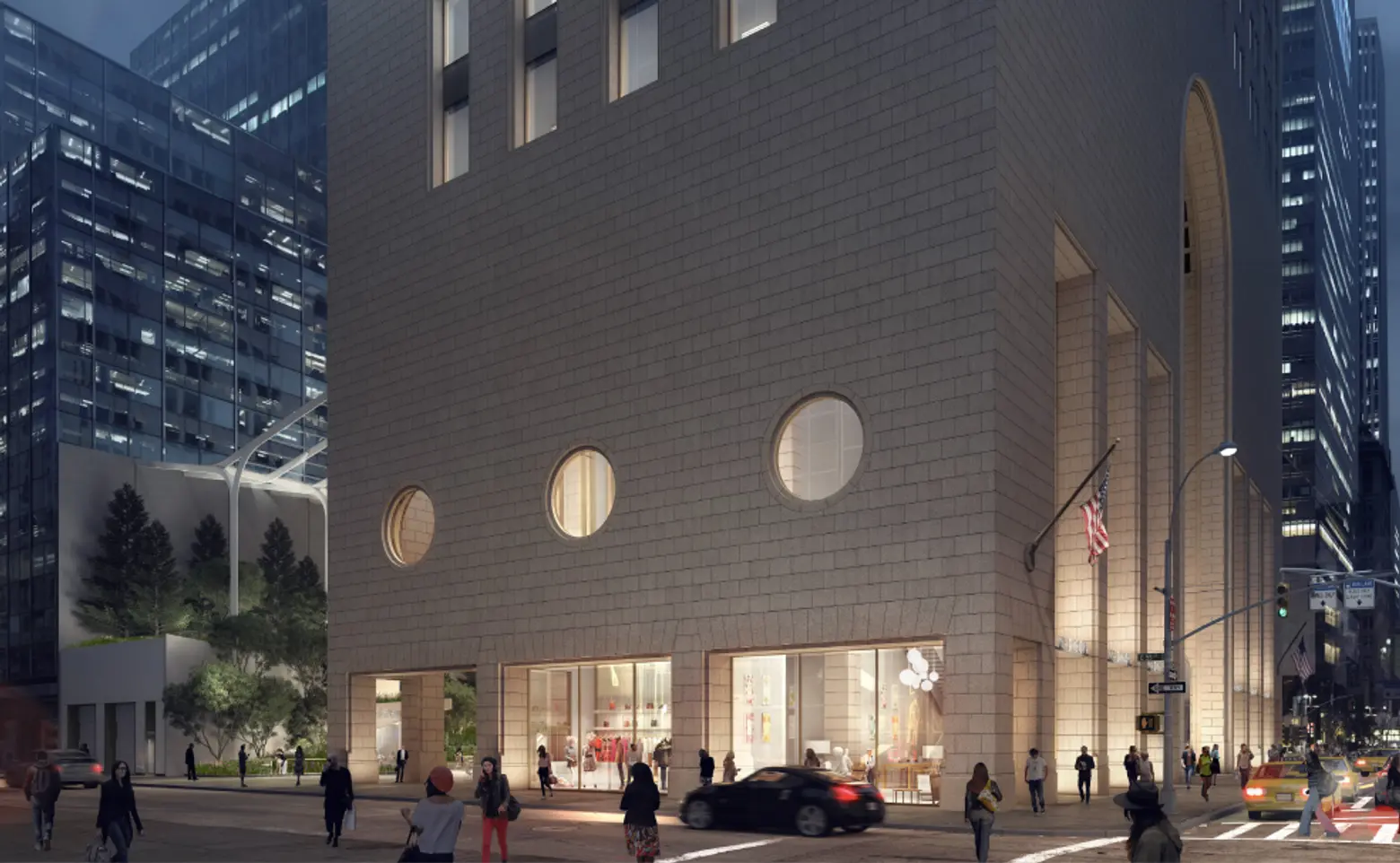
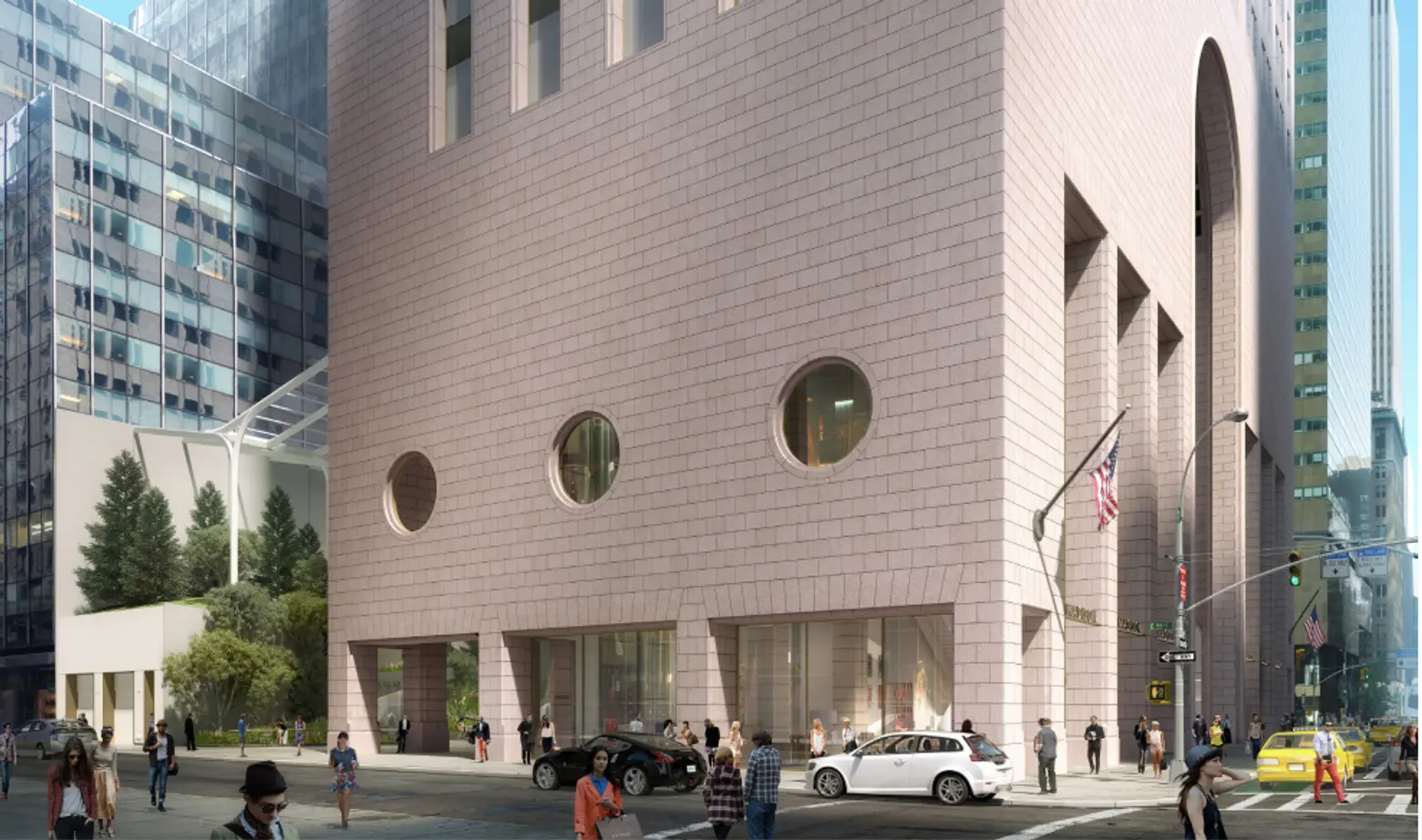
Olayan and development partners RXR Realty and Chelsfield have presented the new design to Community Board 5 to begin the review process. [Next for the redesign is a Landmarks Preservation Commission hearing with a decision to follow.] Olayan, who purchased the vacant tower in 2016 for $1.4 billion from Chetrit Group, estimates the project will cost about $300 million and hopes to reopen the building with 850,000 square feet of office space for lease by mid-2020.
The modified designs will be presented to the LPC tomorrow at 3:30pm.
RELATED:
- Snøhetta reveals more preservation-friendly redesign for Philip Johnson’s 550 Madison
- Preservationists, architects urge LPC to landmark Philip Johnson’s AT&T Building
- Landmarks votes to consider Philip Johnson’s postmodern AT&T Building for historic designation
- Robert A.M. Stern joins fight against Snøhetta’s plan to renovate Philip Johnson’s AT&T Building
Renderings courtesy of LMNB and Snøhetta.
