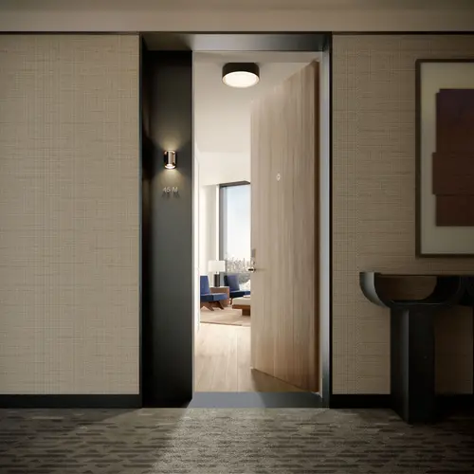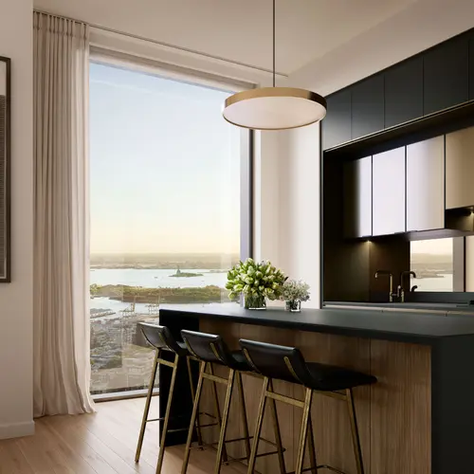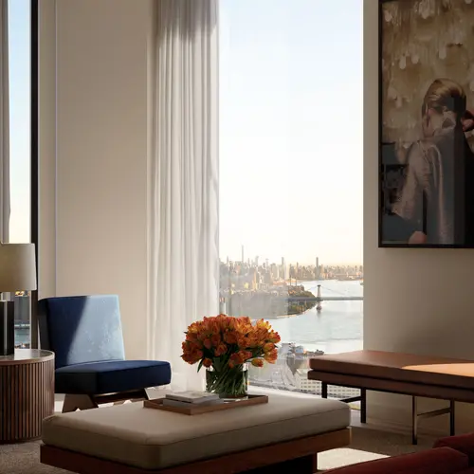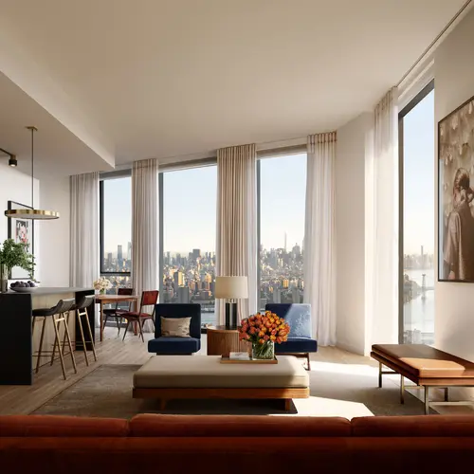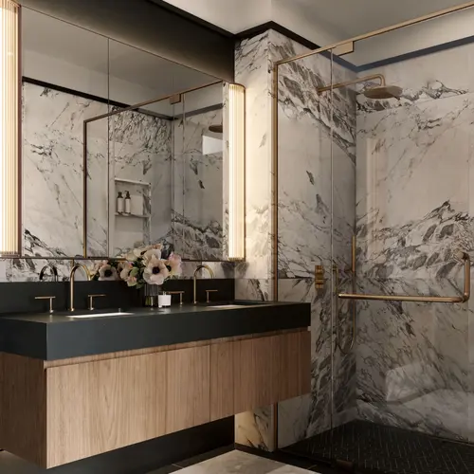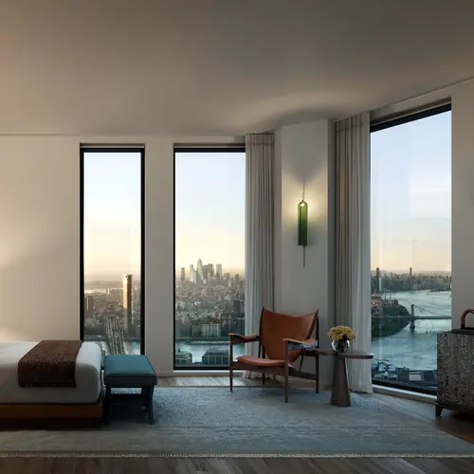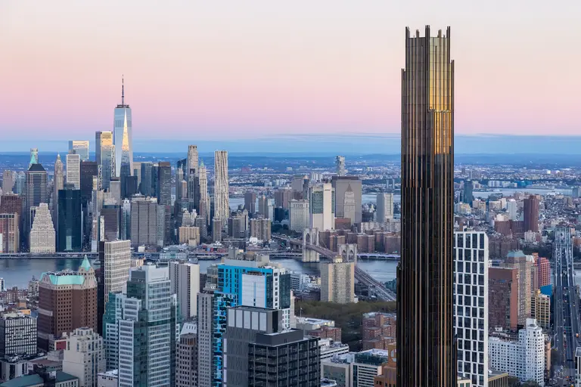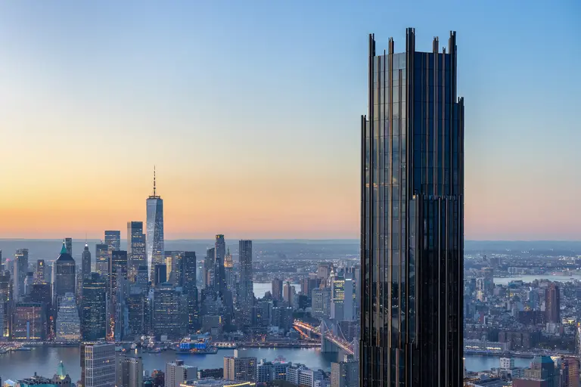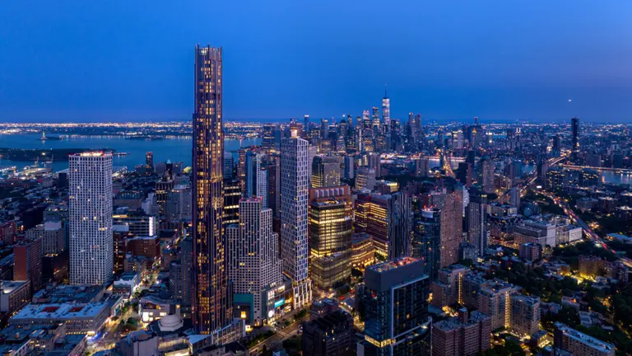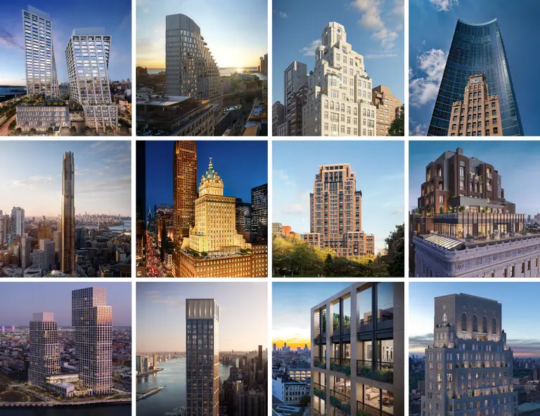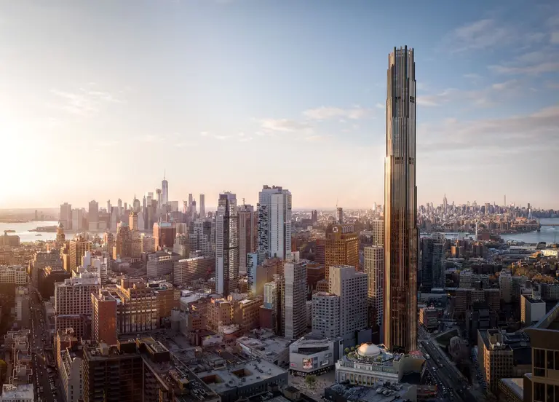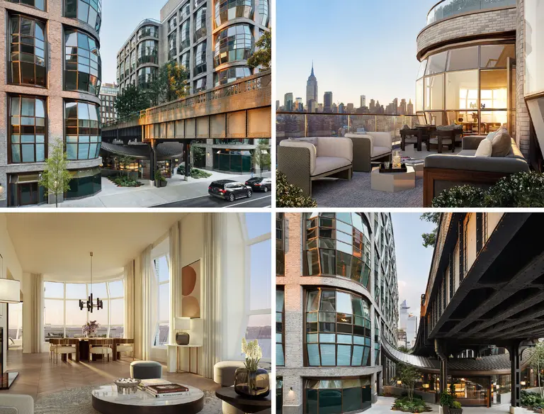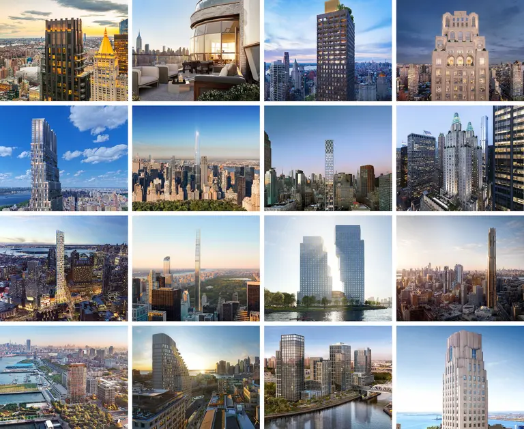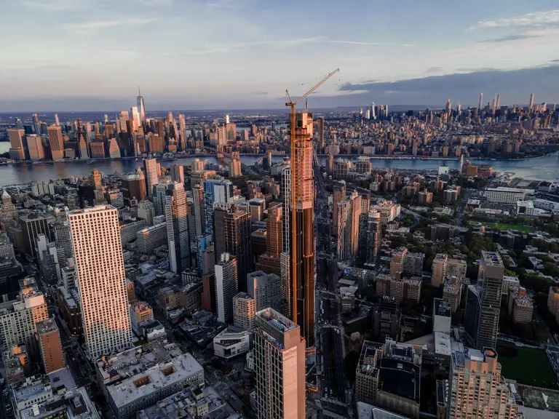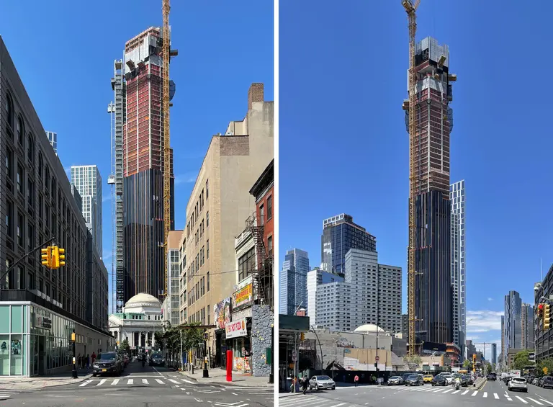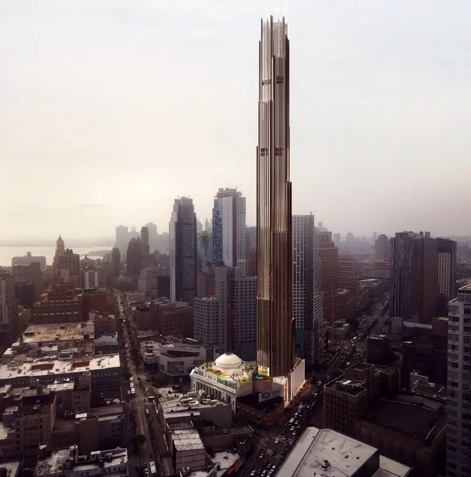Get a first look inside the tallest tower in Brooklyn
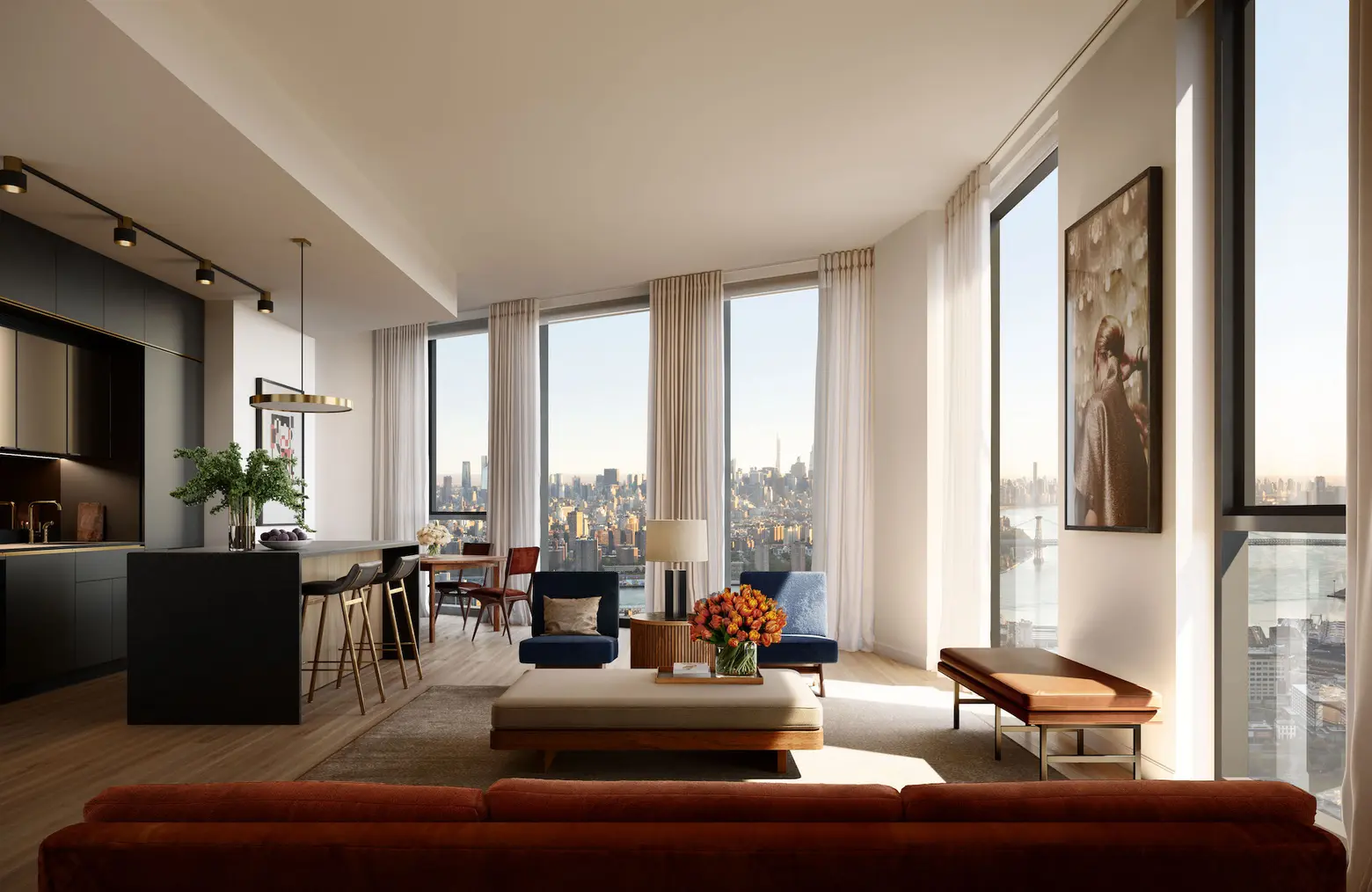
All renderings courtesy of Gabriel Saunders unless otherwise noted.
After officially becoming Brooklyn’s tallest building in October, the Brooklyn Tower is now showing off its sumptuous interiors. When the 1,066-foot-tall tower, the first and only supertall in the borough, opens at 9 DeKalb Avenue next year, there will be 550 total residences, with 150 condos for sales and 400 rentals. New images provide a sneak peek of the interiors designed by Gachot Studio, which was able to manipulate the tower’s unique hexagonal shape for sweeping incomparable city views.
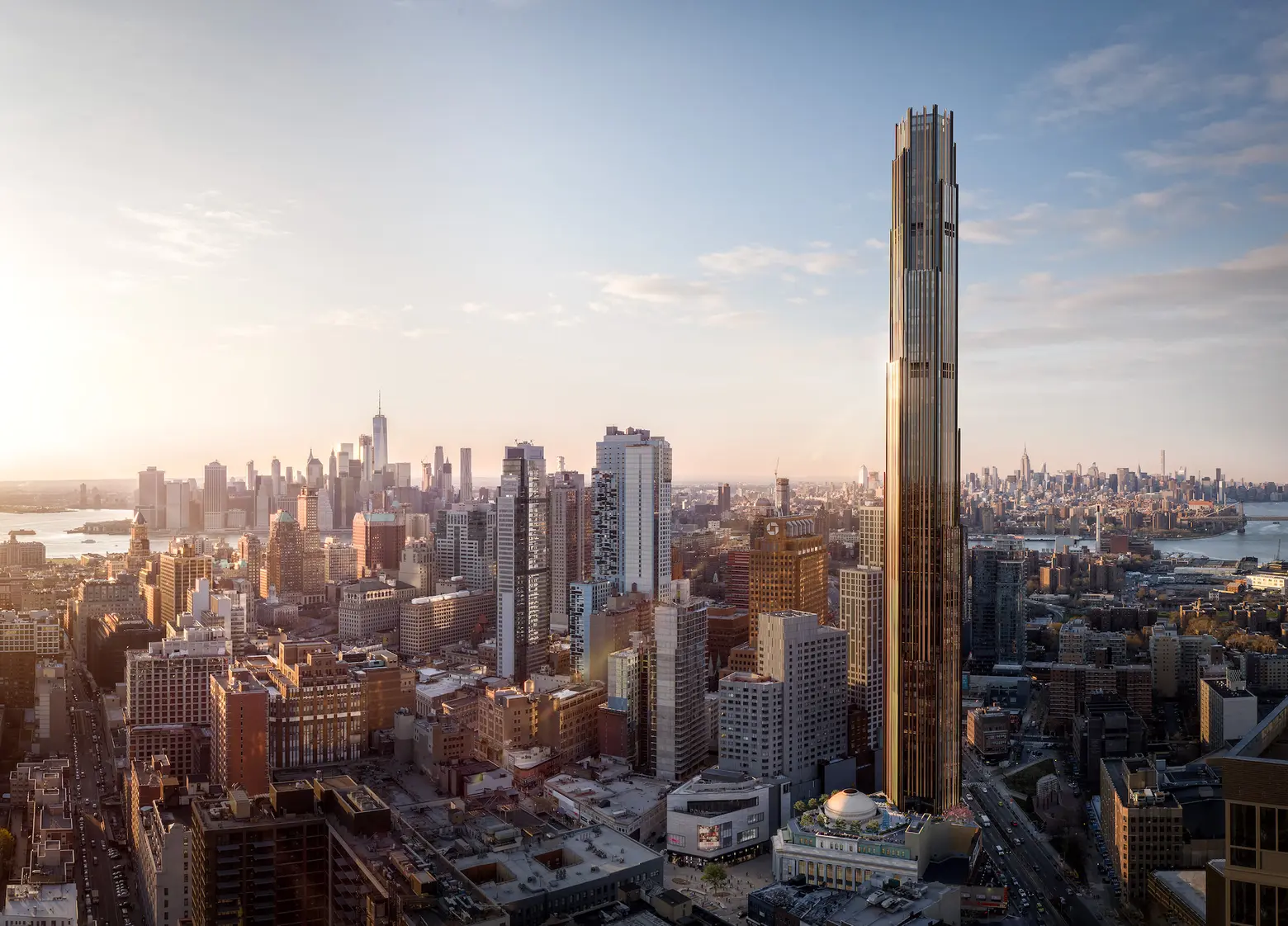
Rendering: Binyan
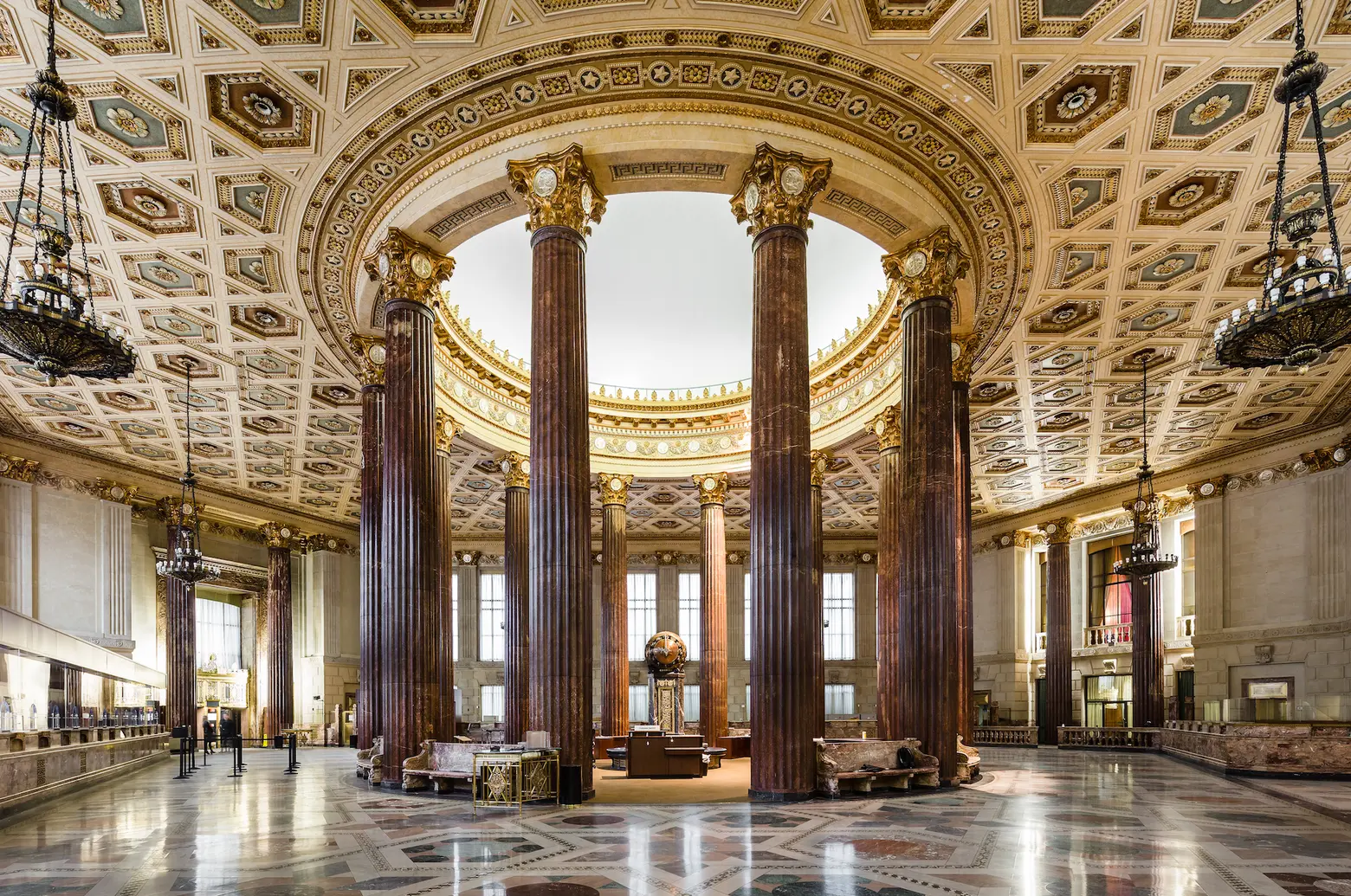
Photo by Pavel Bendov
Developed by JDS Development Group and designed by SHoP Architects, the Brooklyn Tower incorporates the landmarked Dime Savings Bank of Brooklyn. The iconic bank building will hold new retail space, as well as an entry to the residential tower through its colonnade. First opened in 1908, the Dime Savings Bank of Brooklyn has a Greco-Roman design, an ode to the Pantheon in Rome, with fluted columns and a domed roof on the exterior and opulent, ornate interiors with seven types of marble and bronze elements.
In designing the 93-story building, SHoP drew inspiration from the bank’s hexagonal composition and elements seen throughout the historic structure. AD 100 design firm Gachot Studios worked in collaboration with SHoP on the residential interiors, which translate materials used in the building’s facade (marble, blackened stainless steel, bronze) on a smaller scale for the apartments.
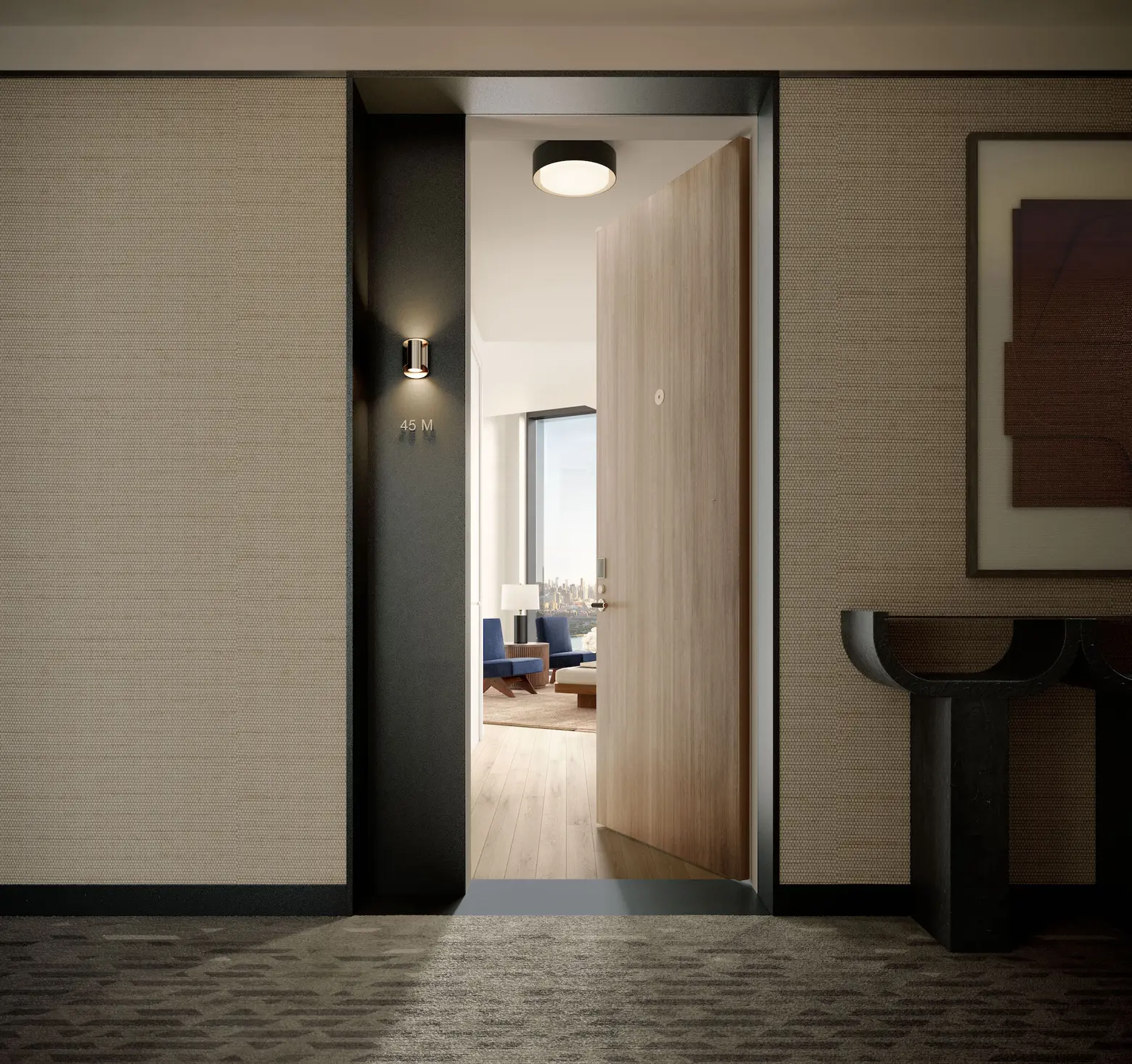
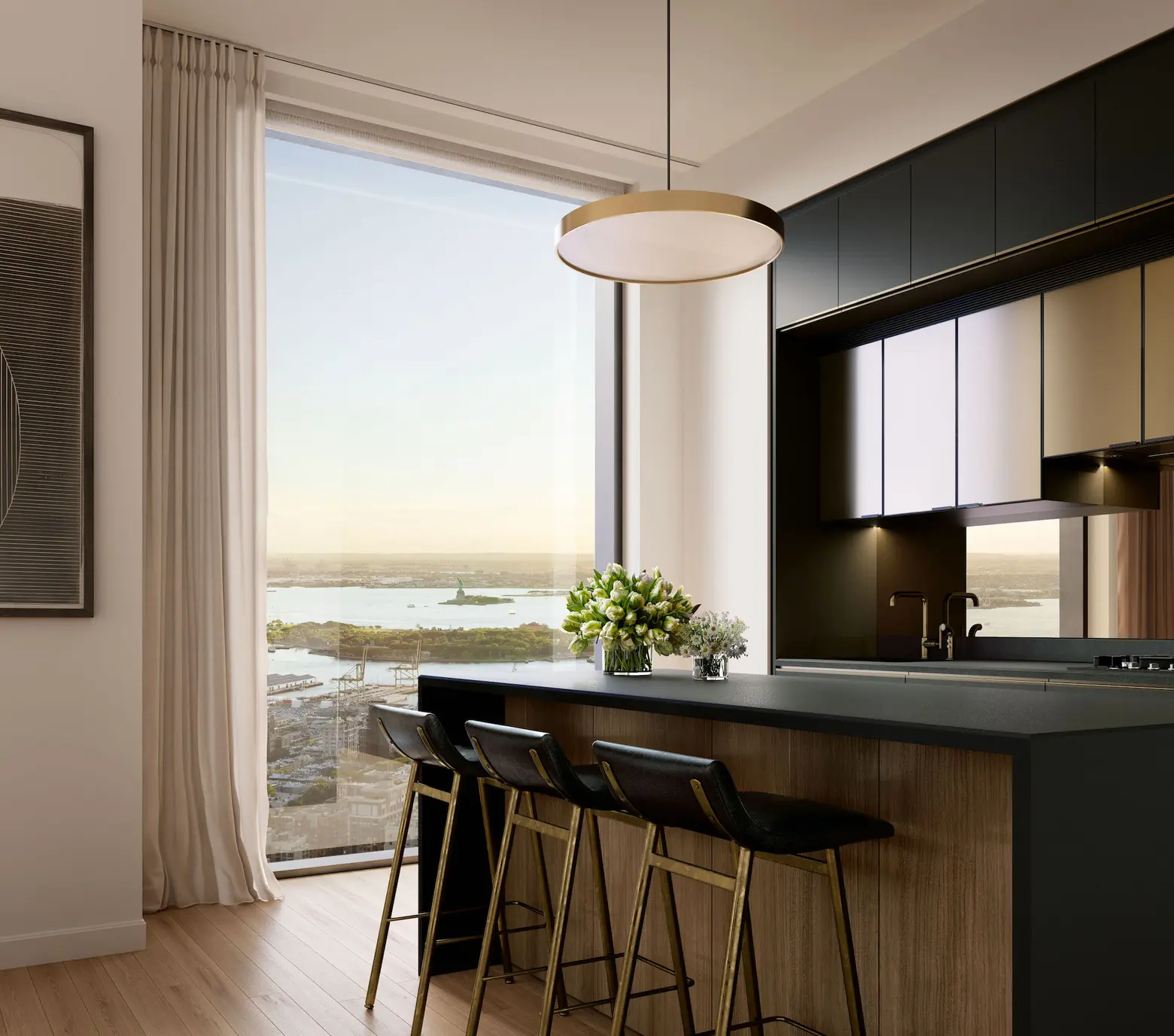
“We were inspired by The Brooklyn Tower’s architecture and the adjoining historic savings bank. It was a priority for us to translate the vast, monumental forms of the exterior architecture down to a livable human scale and honor the iconic and elegant profile of the building,” Christine Gachot, Principal of Gachot Studios, said. “The design of each residence provides a calm, comfortable backdrop from the unmatched New York views.”
Custom features start at the doors, which will be made of wood with a mahogany finish and feature brass hardware, wireless Salto locks, a brass sconce, and a black granite entry portal.
Kitchens will be decked out with bronze metal finishes, bronzed panels, and bronzed mirror details. All residences will feature an integrated suite of Miele appliances, including a refrigerator, cooktop, convection and a speed oven, dishwasher, and a washer and dryer. There’s also a U-Line wine fridge.
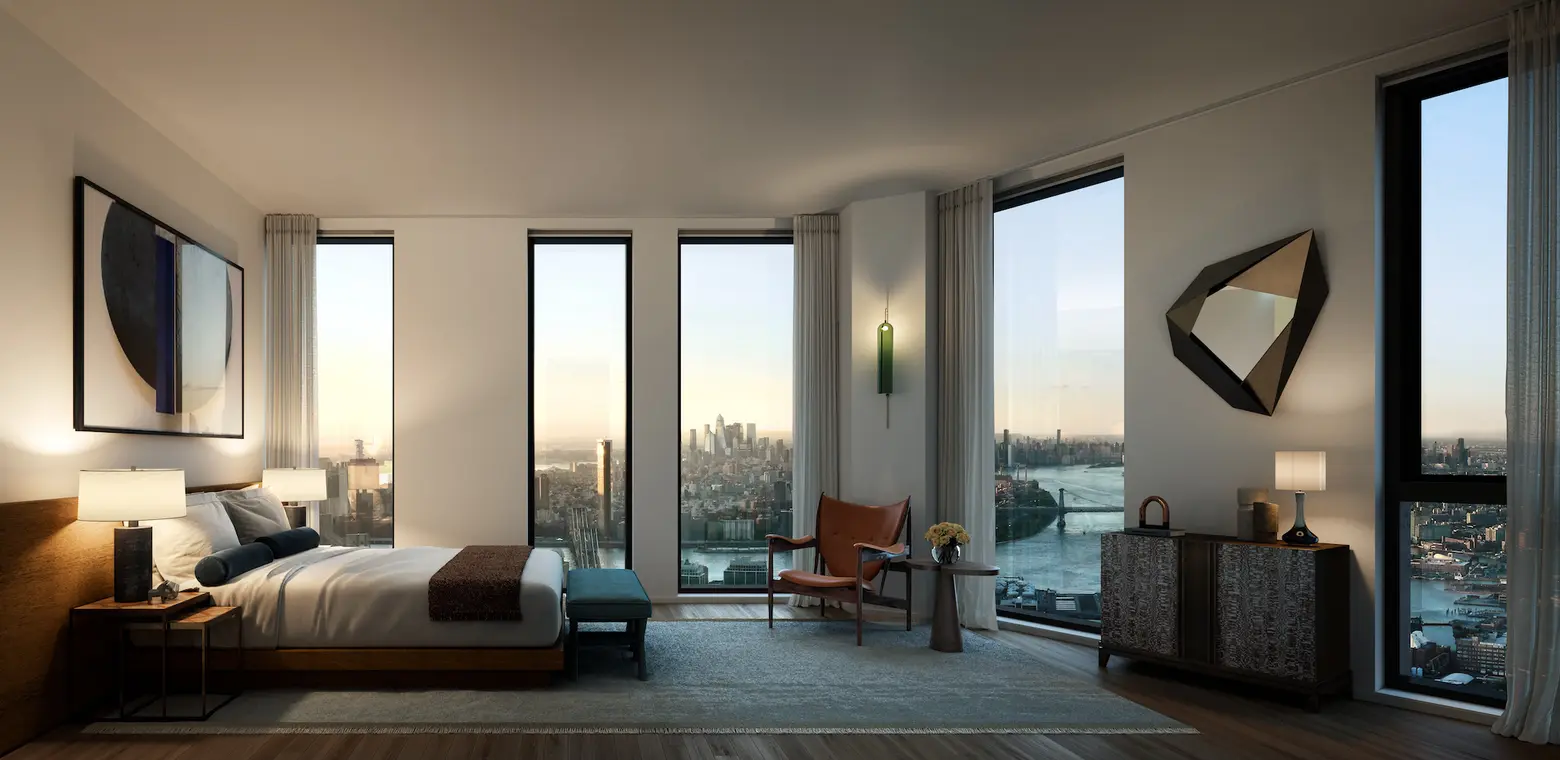
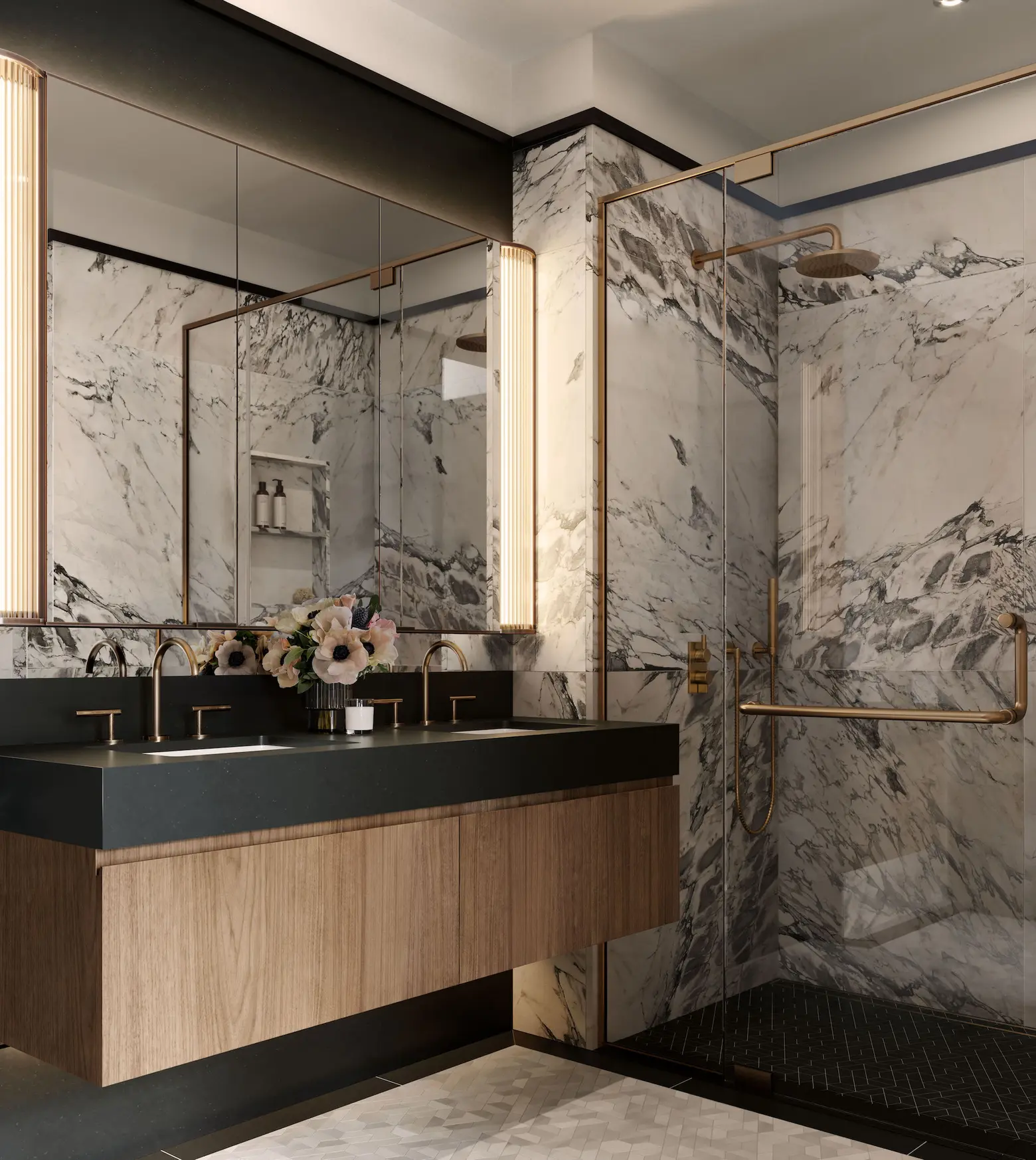
Everything is custom-made in the bathrooms, from the hexagonal mosaic shower floors to the marble walls and mirrors. The medicine cabinets feature integrated flutter glass sconces.
The condo units will feature ceilings up to 11 feet and floor-to-ceiling windows.
In addition to retail at the base, the tower offers residents over 100,000 square feet of amenity space designed by Krista Ninivaggi of Woods Bagot, including a health and fitness space and elevated outdoor loggias. As 6sqft previously learned, landscaped outdoor deck with a swimming pool will wrap around the bank’s dome.
The Brooklyn Tower will launch sales early next year and leasing in the middle of 2022. Occupancy is scheduled for late 2022. Douglas Elliman is the building’s exclusive marketing, sales, and leasing agent.
RELATED:
- Brooklyn’s tallest tower tops out at 1,066 feet, becomes borough’s first supertall
- On its way to becoming Brooklyn’s first supertall, 9 DeKalb is now the tallest tower in the borough
- With loan secured, Brooklyn’s tallest skyscraper is finally ready to rise
All renderings courtesy of Gabriel Saunders unless otherwise noted.
