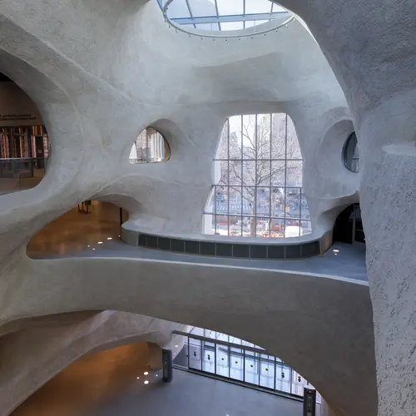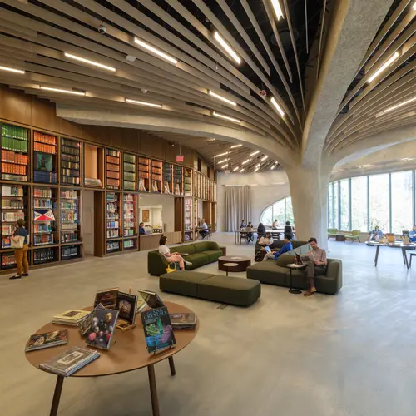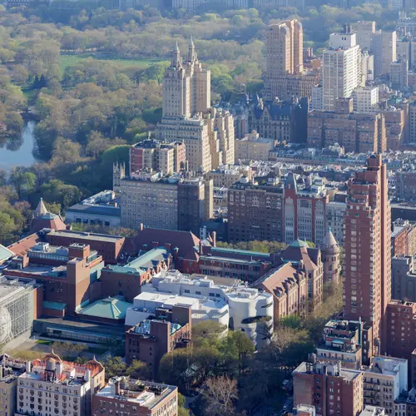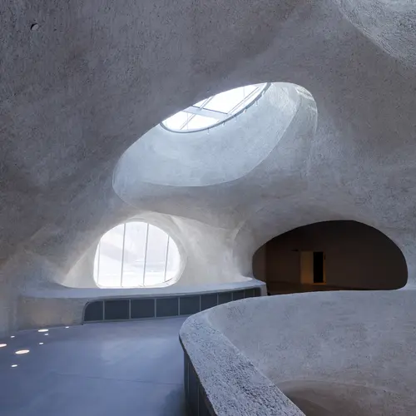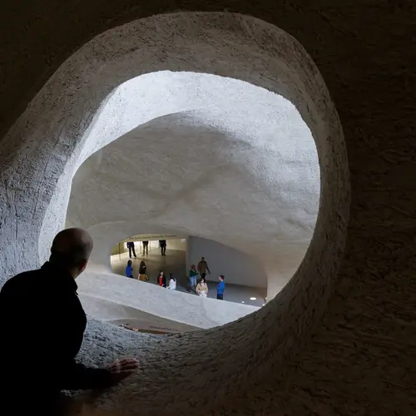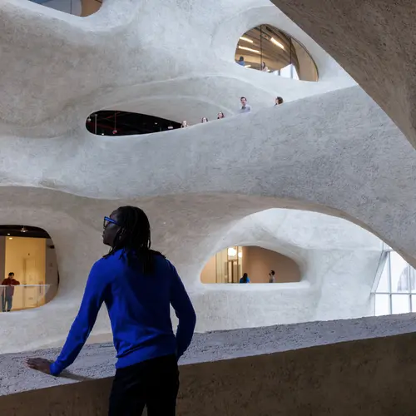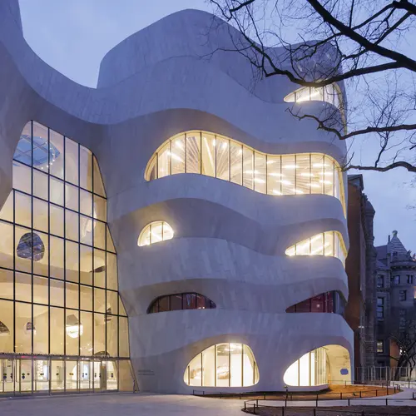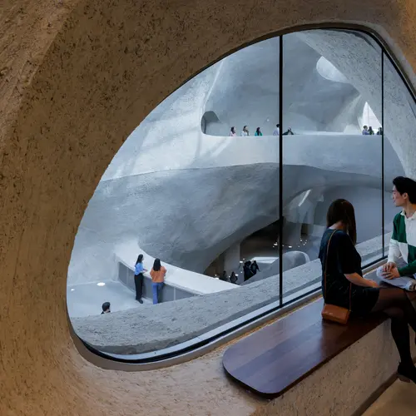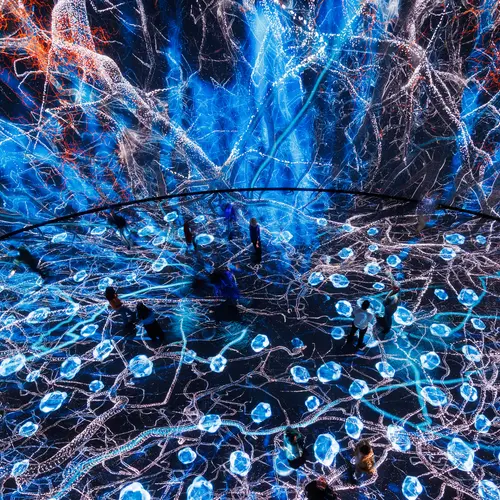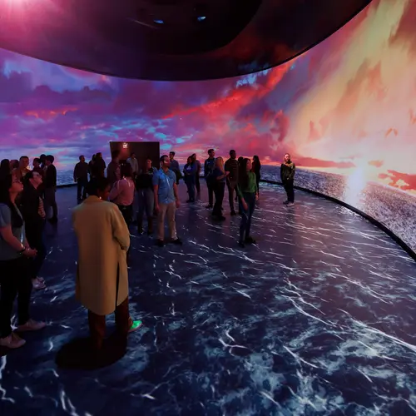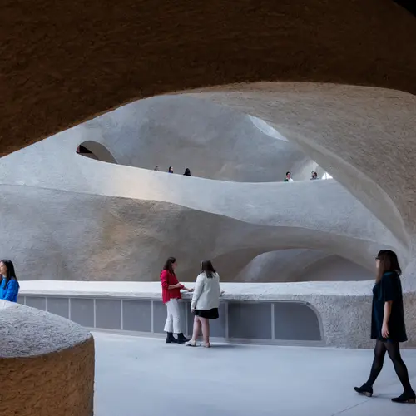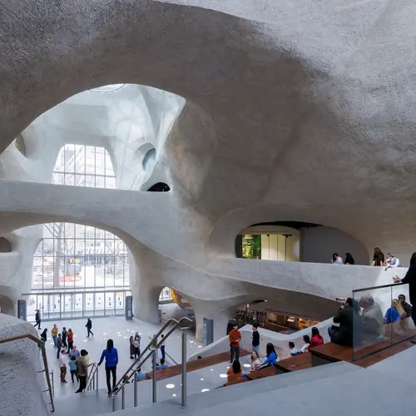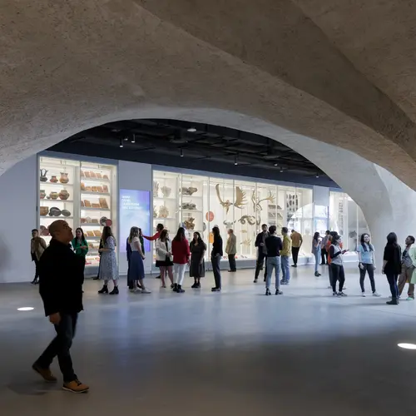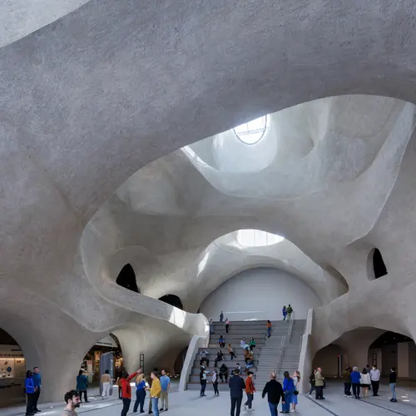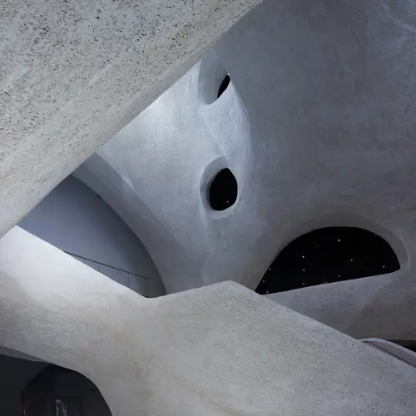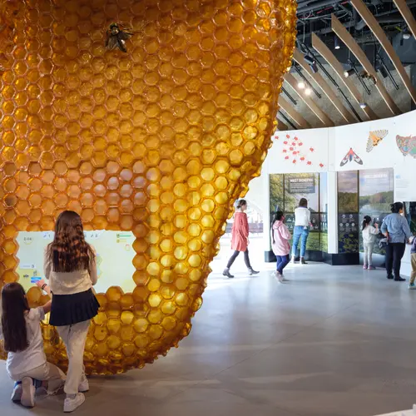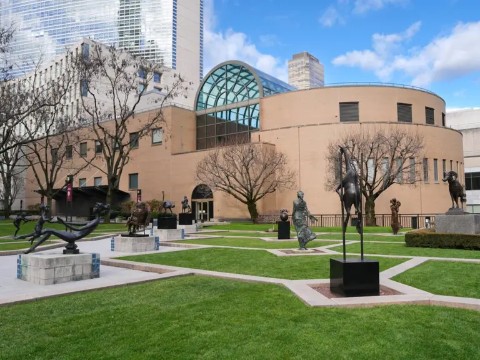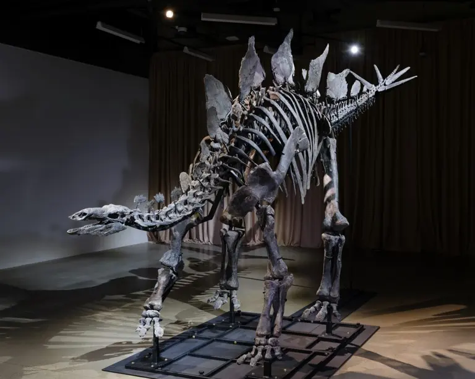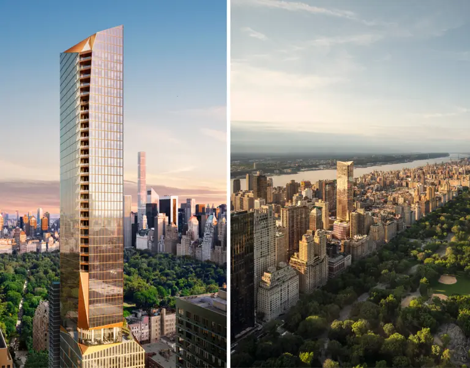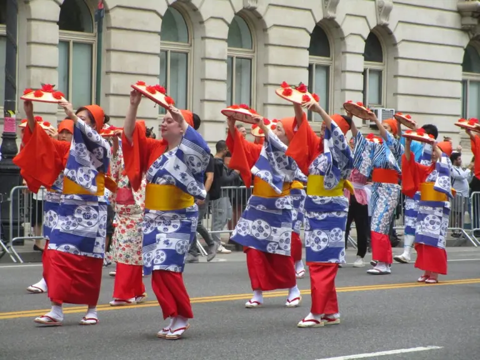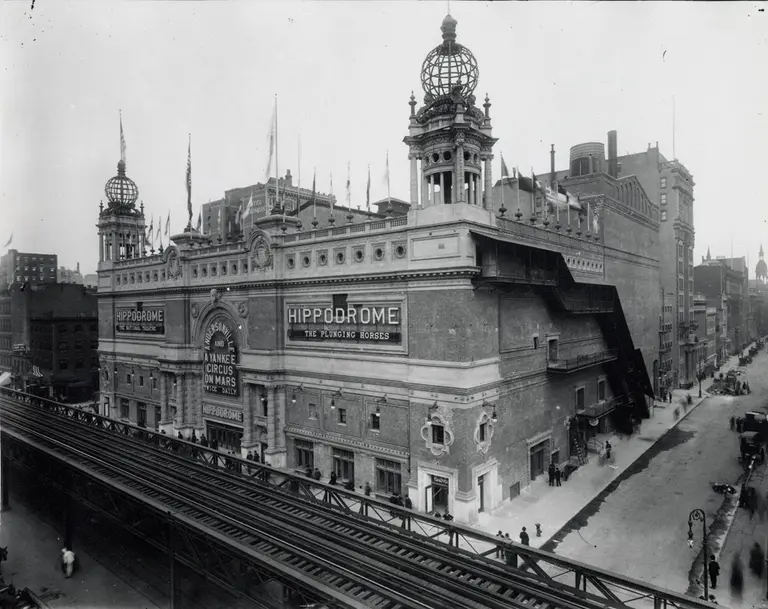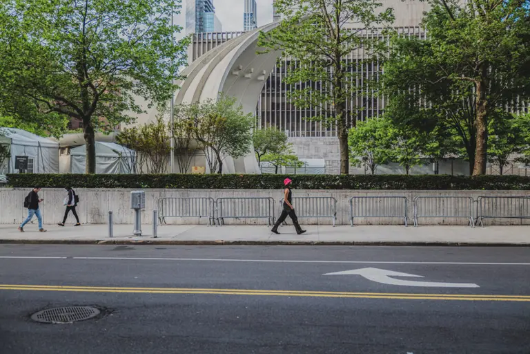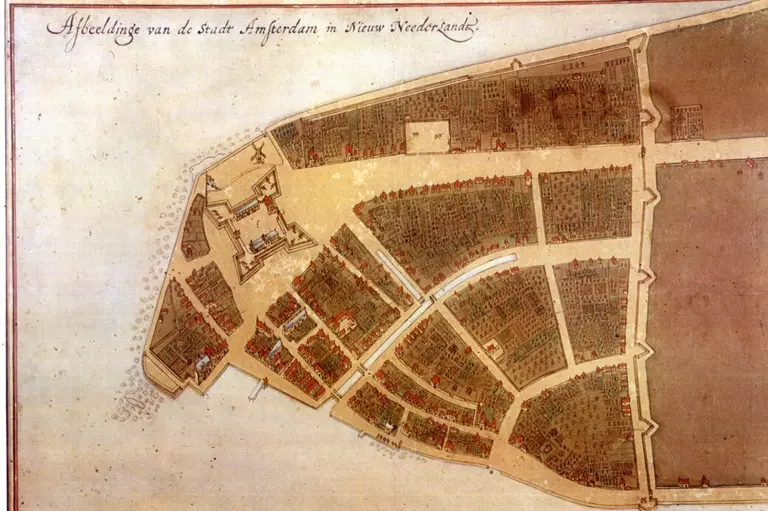Get a sneak peek of AMNH’s Studio Gang-designed Gilder Center before it opens
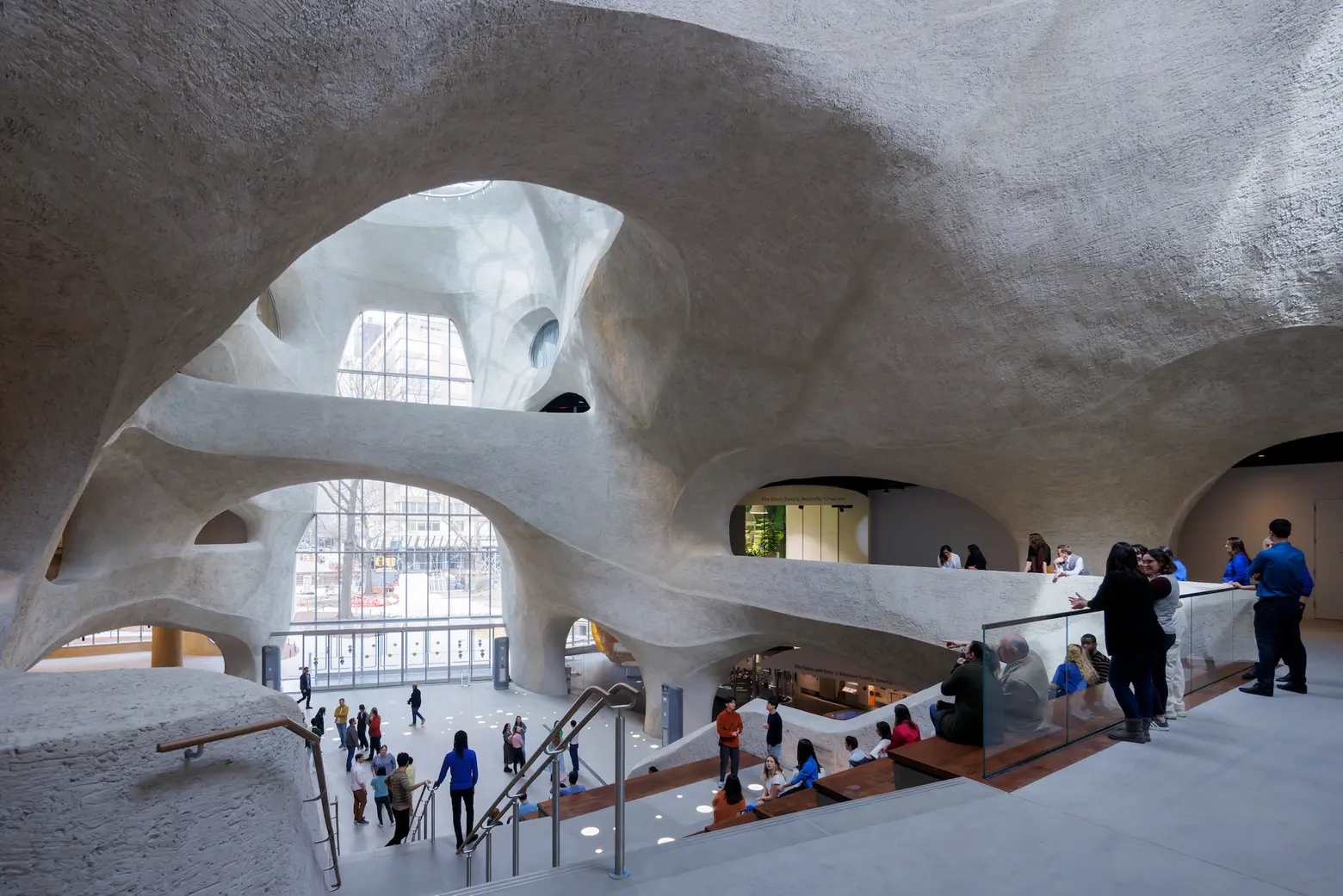
The Staircase in the Kenneth C. Griffin Exploration Atrium. Photo courtesy of Iwan Baan
The American Museum of Natural History’s highly anticipated science center officially opens next week. Designed by Jeanne Gang’s Studio Gang, the Richard Gilder Center for Science, Education, and Innovation will serve as a space for scientific discovery with cutting-edge collections, research facilities, next-generation classrooms, and interactive exhibitions. Opening on Thursday, May 4, the Gilder Center is also New York City’s latest architectural treasure, with its curving structure inspired by caves and canyons now nestled within the museum’s existing historic campus.
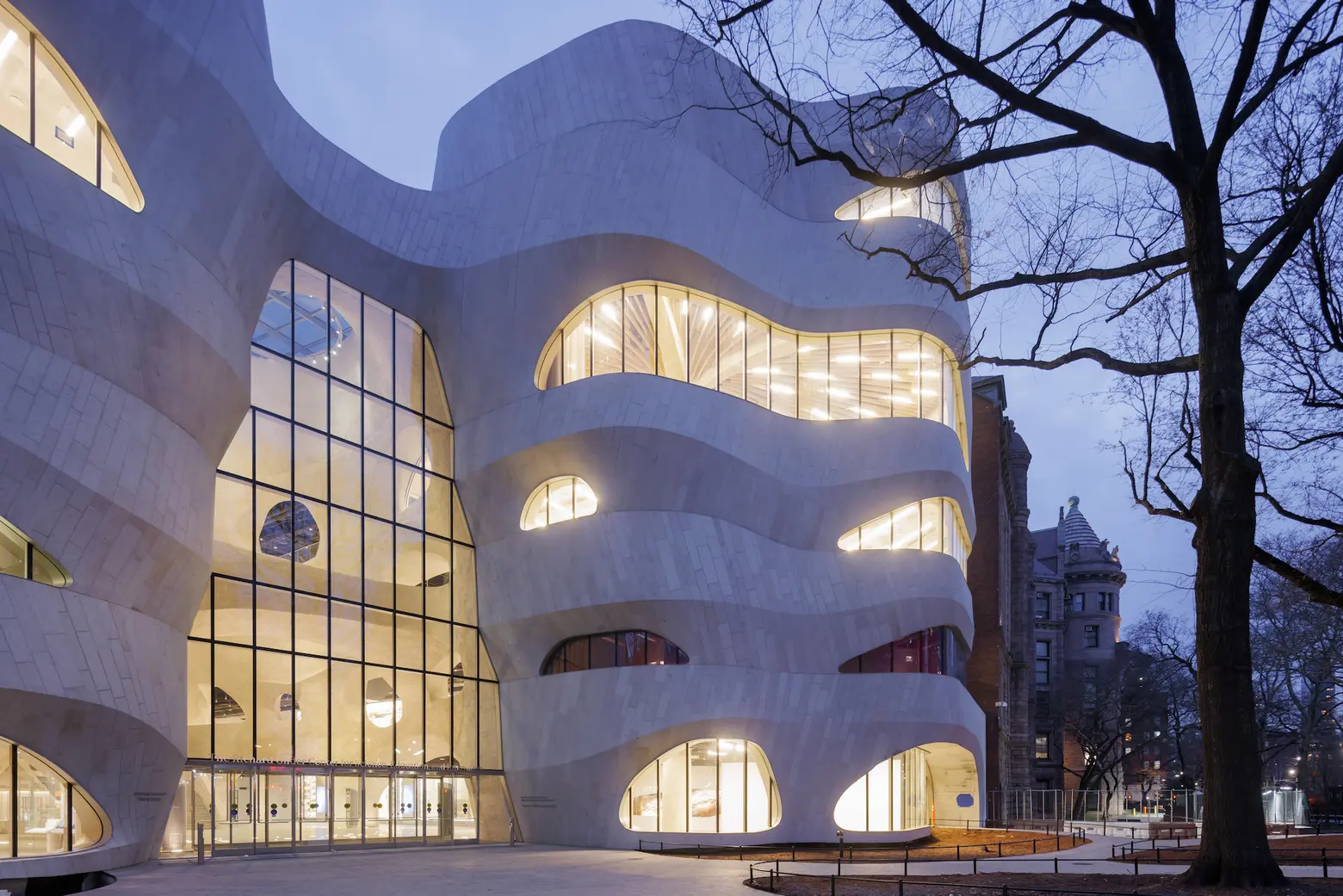
The Gilder Center at Dusk. Photo courtesy of Iwan Baan
The $465 million, 230,000-square-foot Gilder Center spans six floors above the ground, four of which are accessible to the public, and one floor below ground level. Its stunning free-form facade consists of Milford pink granite, the same type of stone used at the Museum’s Central Park West entrance, and bird-safe fritted glass.
The building’s opening marks another feat—the museum’s campus is now seamlessly connected, fulfilling one of the AMNH’s founding dreams of creating a continuous campus across four city blocks. The new center establishes 33 connections among 10 of the museum’s buildings and creates a new entrance on the west side at Columbus Avenue and 79th Street.
“From the very beginning, the Gilder Center was conceived as a modern expression of a natural history museum, and specifically this museum of natural history, positioned at the heart of science and society,” Ellen V. Futter, former president of the AMNH, said during a press event on Wednesday.
Futter continued: “A museum that is a place for cutting-edge scientific research, 21st-century science education, and world-class exhibitions and programs that foster greater science literacy including about many of the most important topics and challenges of our time.”
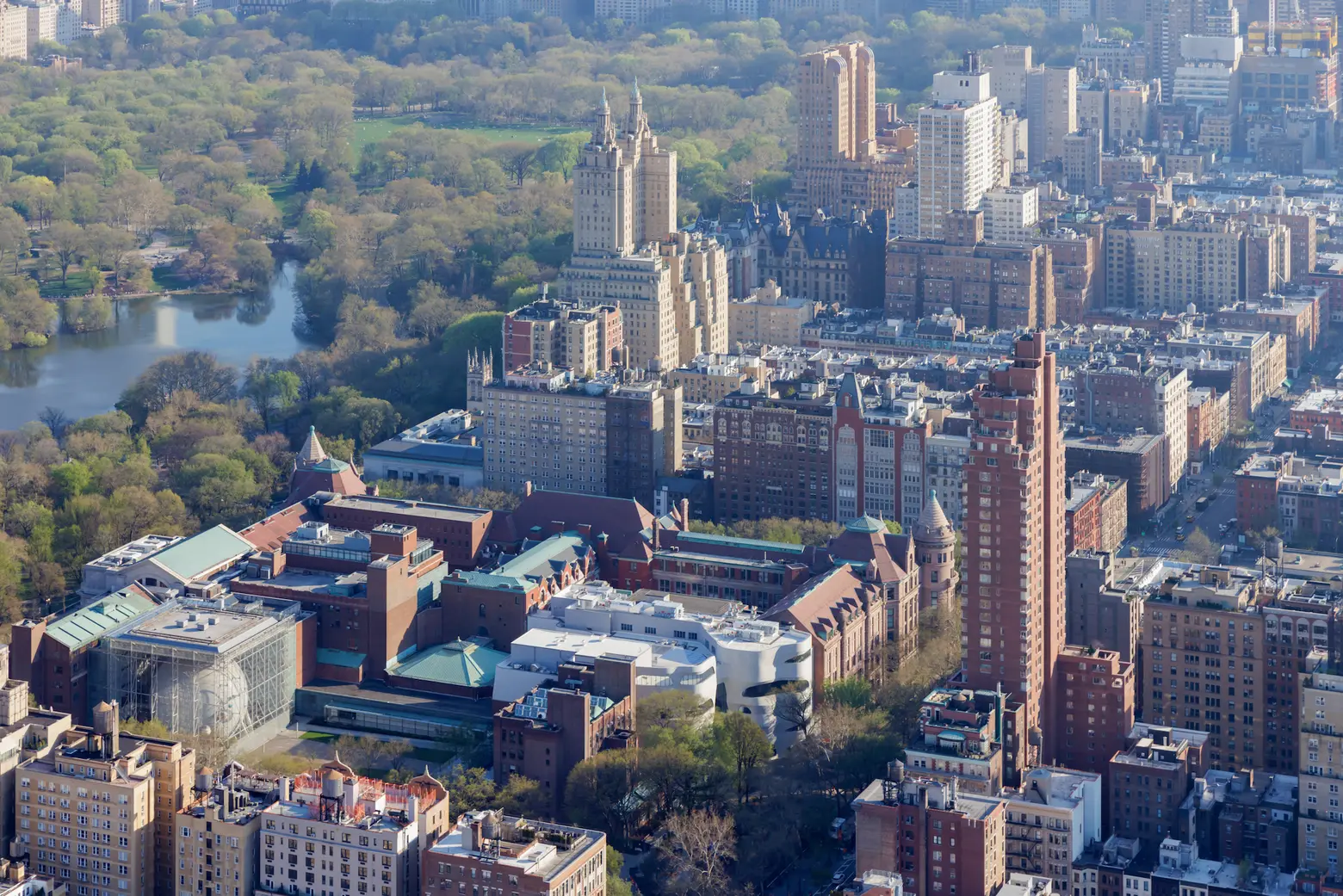
The museum campus from above. Photo courtesy of Iwan Baan
To enter the building, visitors must walk through the beautiful Theodore Roosevelt Park. The park has received a makeover by the landscape architects at Reed Hilderbrand, who installed enhanced pathways and seating areas with community input while preserving the park’s iconic trees and plantings.
In the park’s redesign, Reed Hilderbrand’s goal was to create more cohesion and continuity, while still providing spaces for respite. This includes areas located off to the side that can be used by kids and families to rest and regroup, according to John Grove of Reed Hilderbrand. Parts of the park are still under construction, with the park’s Columbus Avenue entrance expected to reopen this spring.
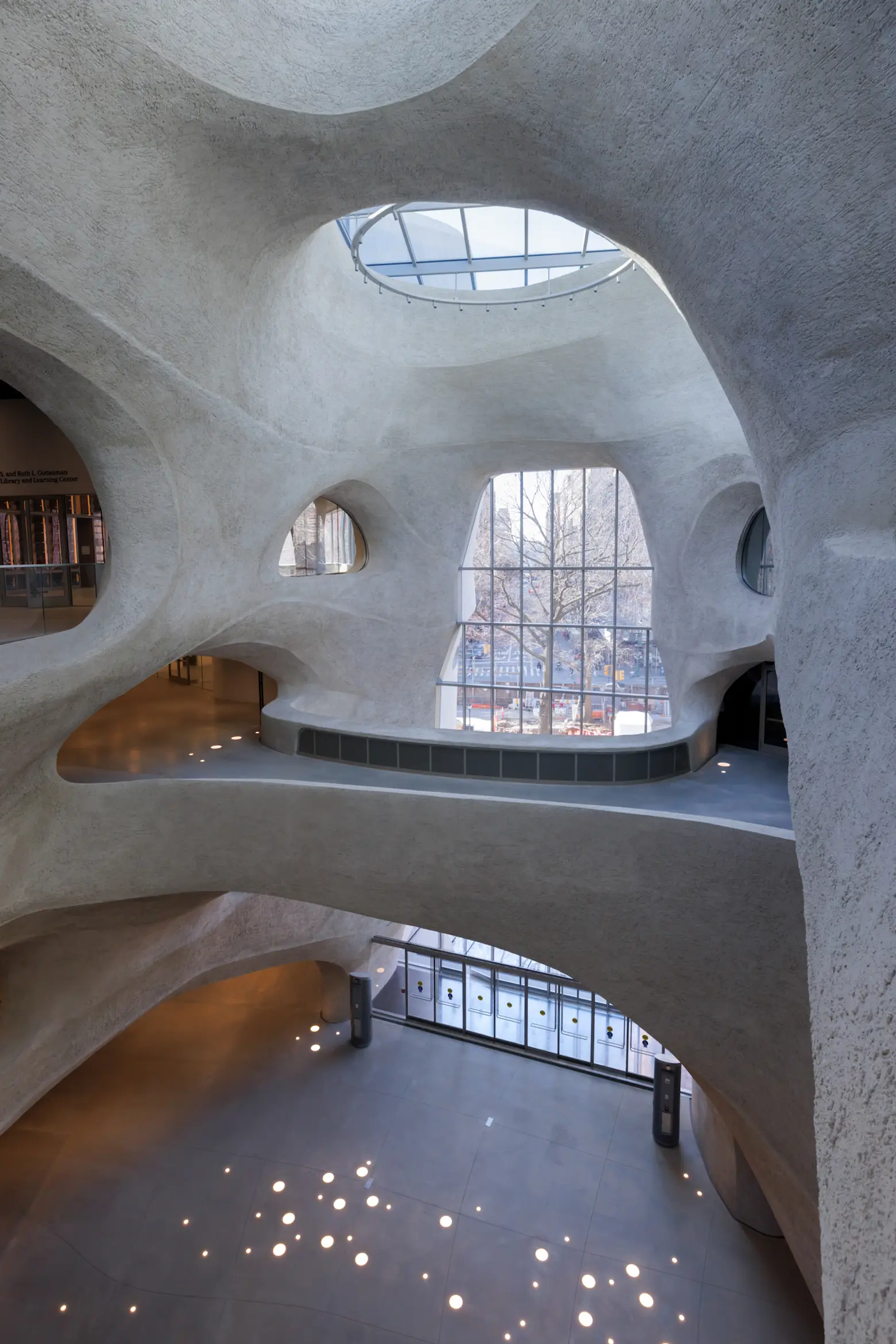
Upon entering the building, guests will look up and find themselves in the expansive Kenneth C. Griffin Exploration Atrium. The striking space, inspired by the ways in which wind and water carve out landscapes, was created using a design technique known as “shotcrete.” Using this method, created by AMNH naturalist and taxidermy artist Carl Akeley in the early 1900s, structural concrete is sprayed directly without formwork and finished by hand to create a flowing look.
“Stepping inside the large daylit atrium, you are offered glimpses of the different exhibits on multiple levels,” Jeanne Gang, founding principal and partner of Studio Gang, said in a statement. “You can let your curiosity lead you. And with the many new connections that the architecture creates between buildings, it also improves your ability to navigate the Museum’s campus as a whole.”
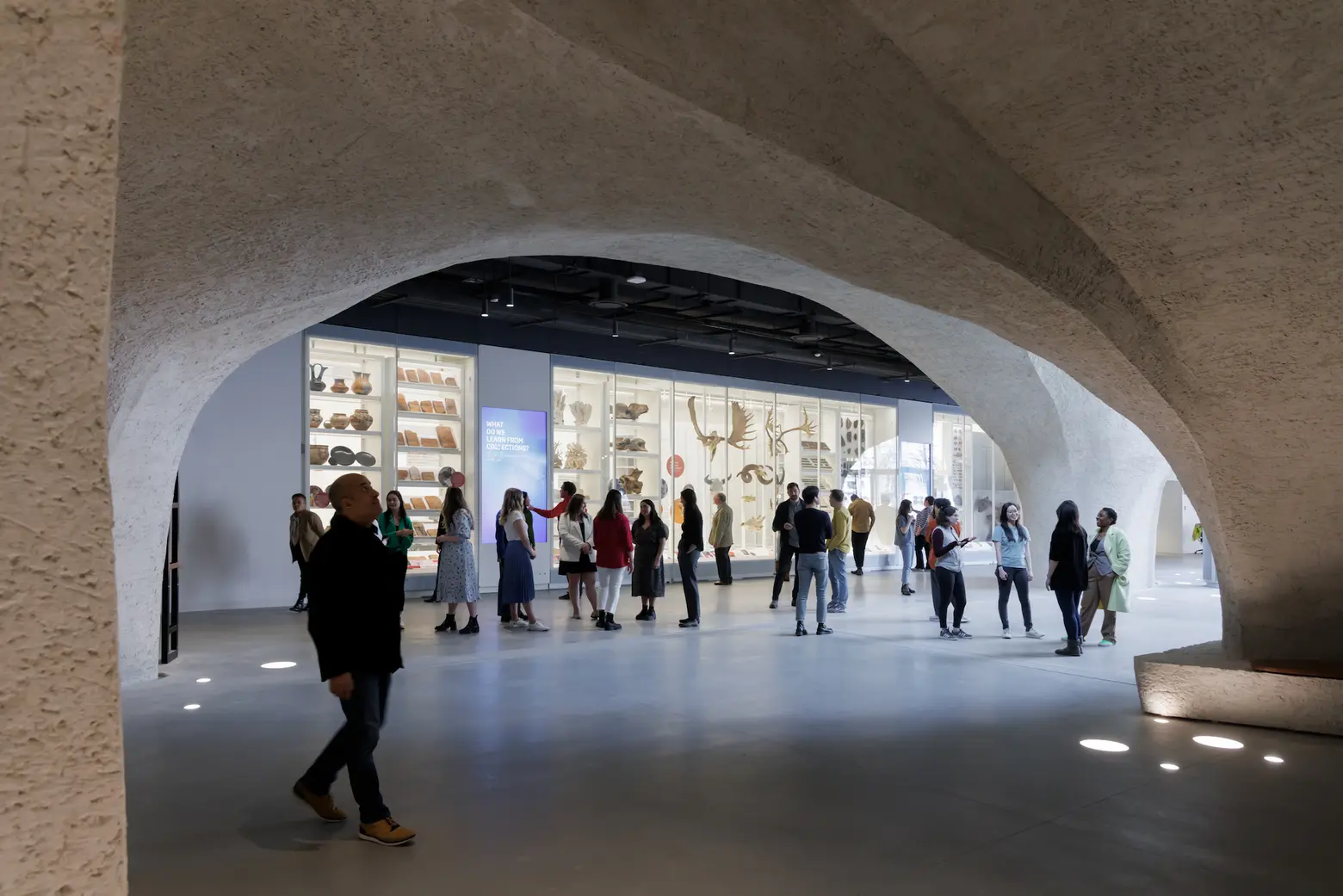
View of the Louis V. Gerstner, Jr. Collections Core from Below. Photos courtesy of Iwan Baan
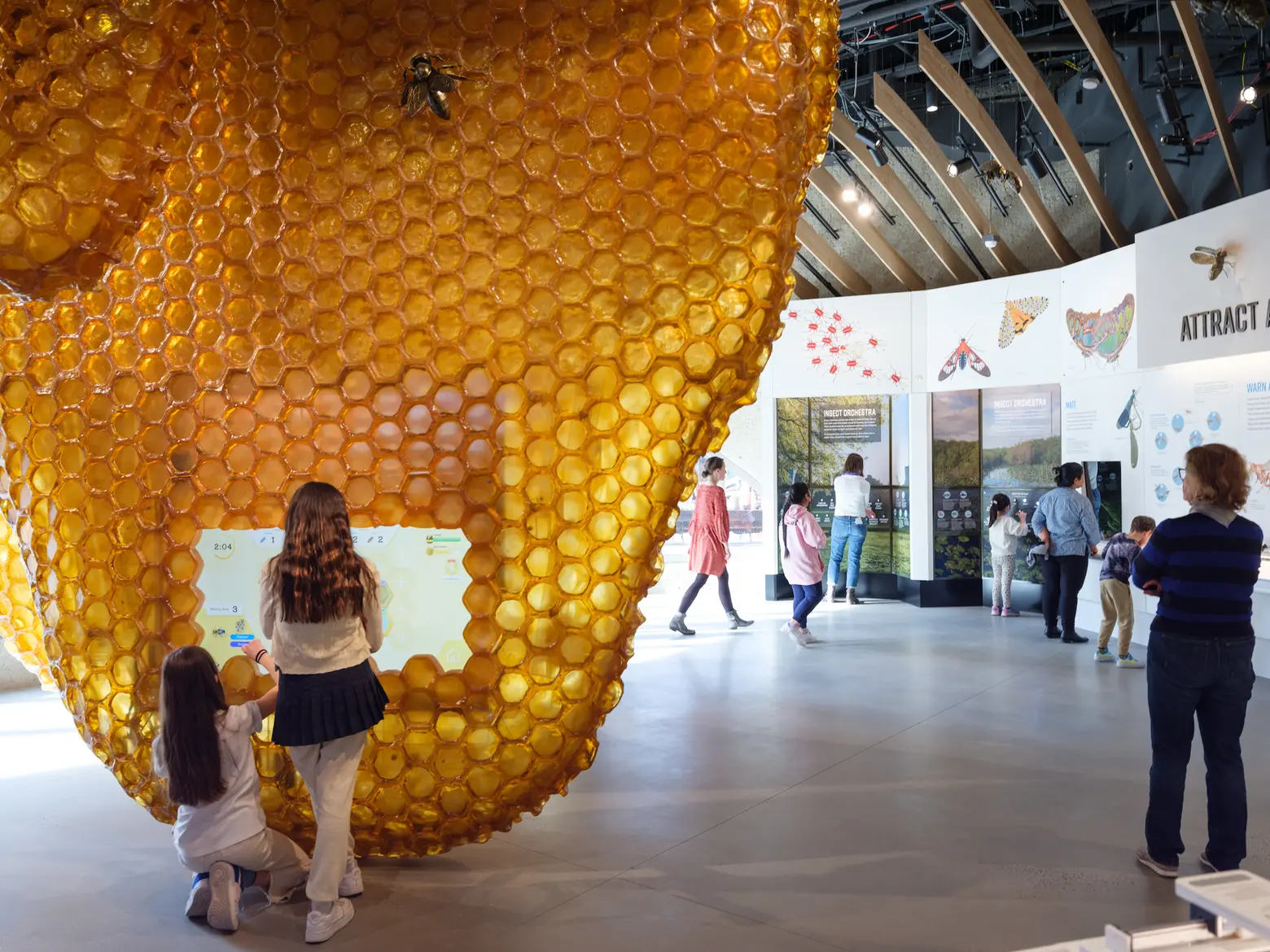
Larger-than-life models of European honeybees are suspended throughout the Susan and Peter J. Solomon Family Insectarium, leading visitors of all ages to a monumental model of a beehive. The Hive in the Susan and Peter J. Solomon Family Insectarium. Photo courtesy of A.Keding / © AMNH
Situated along the north side of the atrium is the 5,000-square-foot Susan and Peter J. Solomon Family Insectarium, a space dedicated to presenting the Earth’s most diverse group of organisms. The exhibition presents 18 species of live insects, as well as digital exhibits, models, and pinned specimens, which are all used to highlight insects’ crucial role in Earth’s ecosystems.
Located on the atrium’s south side is the Louis V. Gerstner, Jr. Collections Core, a five-level facility that includes three floors of floor-to-ceiling exhibits that highlight more than 3,000 items from the Museum’s diverse collections. Visitors will learn about the importance of the scientific collection, how they are studied, and some of the revelations made through their research.
Directly above the insectarium on the second floor is the Davis Family Butterfly Vivarium, a 2,500-square-foot room that allows guests to walk around as nearly 1,000 free-flying butterflies float around the space. Visitors can identify some of the 80 butterfly species found in the room by referring to an identification board with illustrated placards for each species.
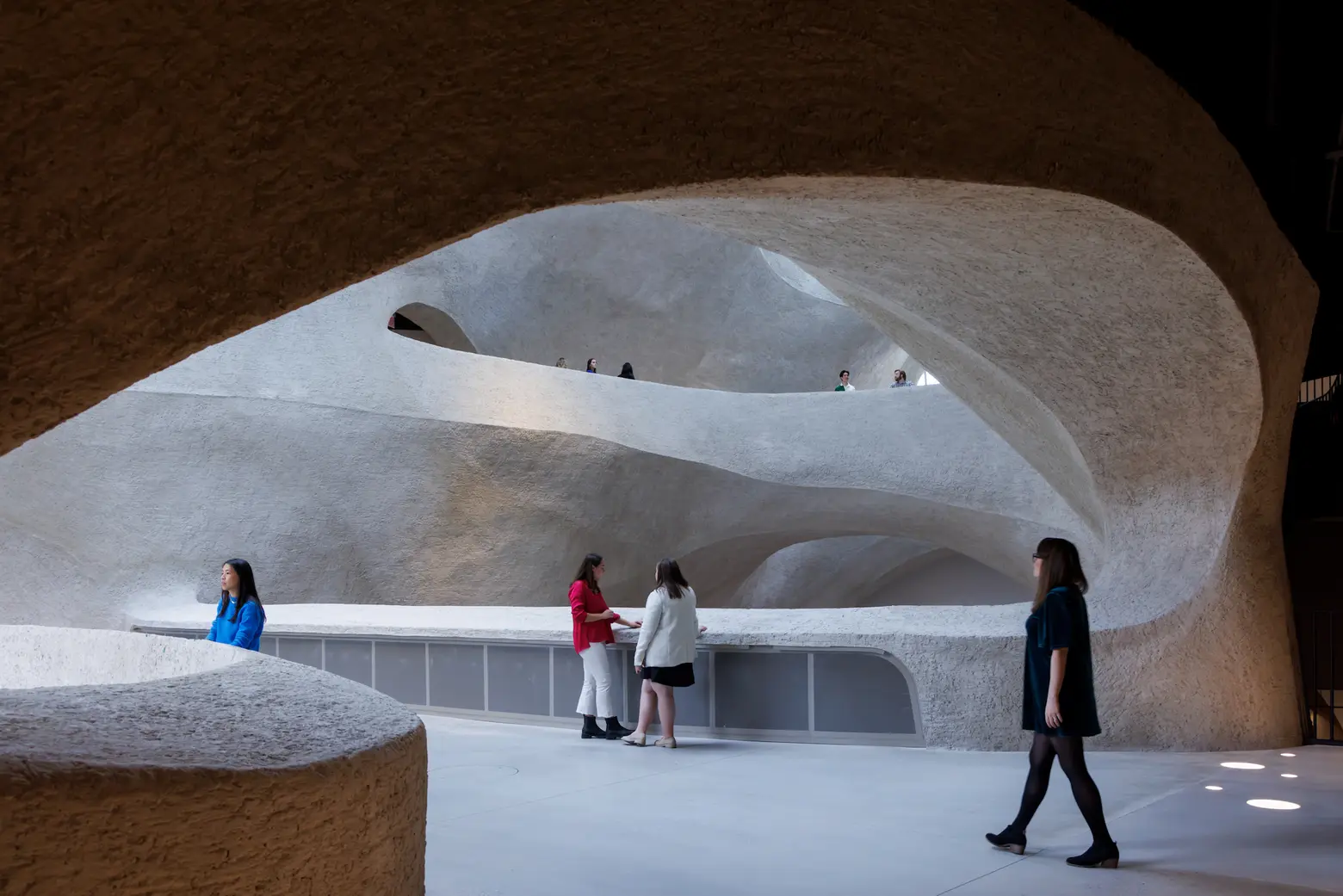
Third-Floor Bridge to the Invisible Worlds Immersive Experience. Photos courtesy of Iwan Baan
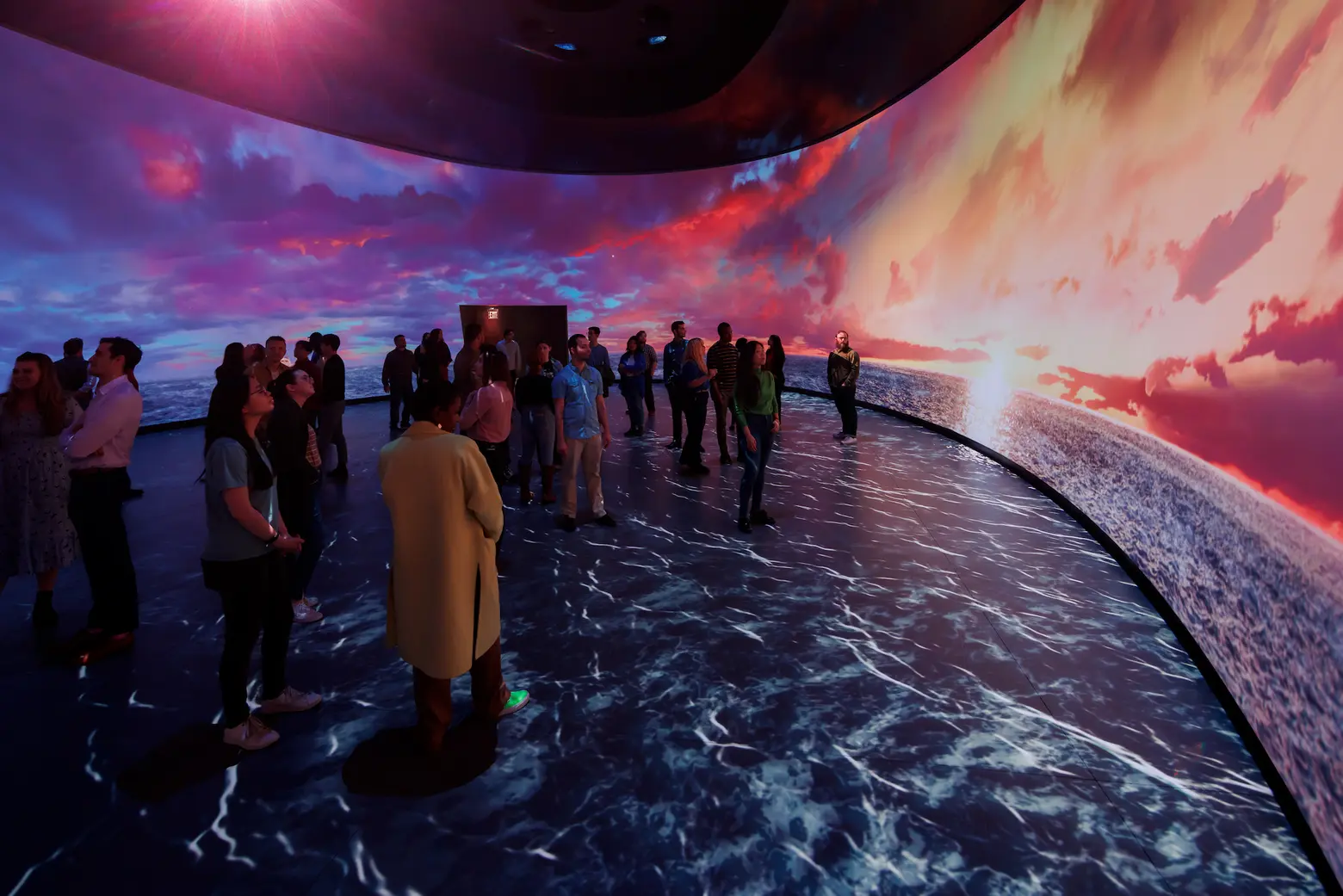
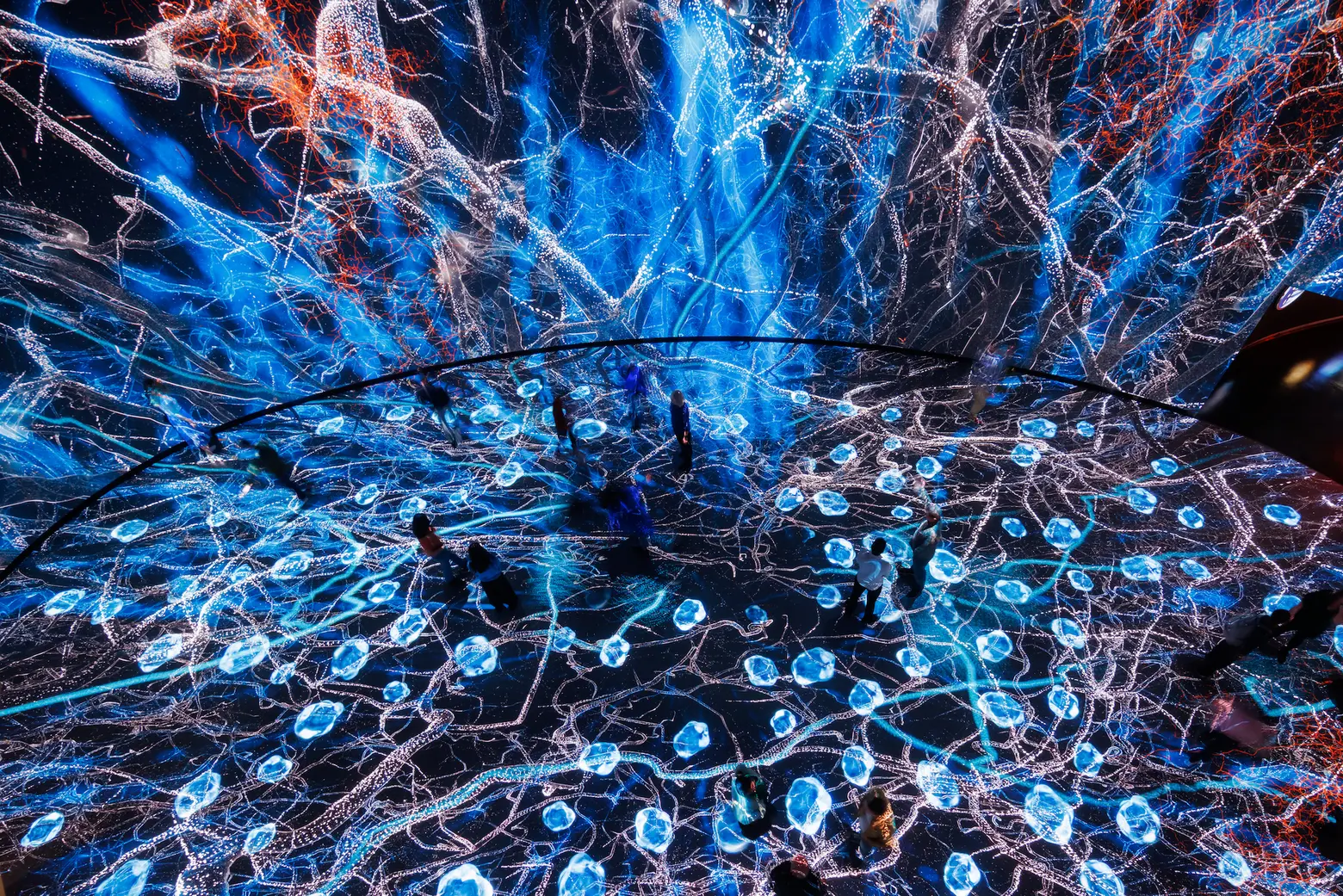
The Invisible Worlds Immersive Experience. Photos courtesy of Iwan Baan
Located on the third floor is Invisible Worlds, an immersive 360-degree science-and-art experience that explores the intricate connections between all life forms on Earth. Designed by Tamschick Media+Space with Boris Micka Associates, the 12-minute spectacle surrounds visitors with projects that, when interacted with, affect the images of the “living networks” displayed around them.
The Gilder Center includes 18 newly built or repurposed classrooms across its second, third, and fourth floors. These rooms will be used to help the Museum’s “educational mission,” and provide a space for programming for students and teachers.
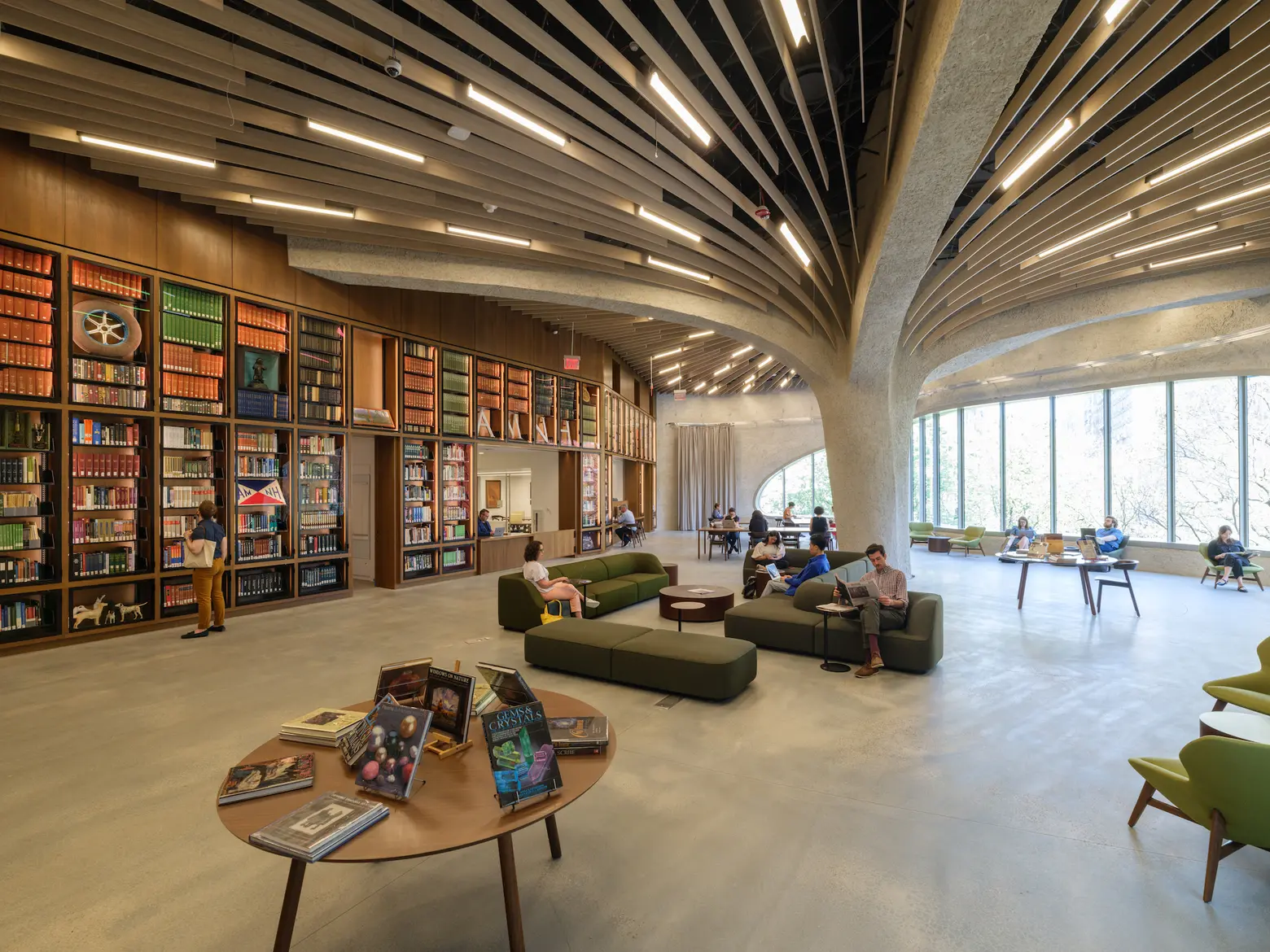
The David S. and Ruth L. Gottesman Research Library and Learning Center Alvaro Keding/© AMNH
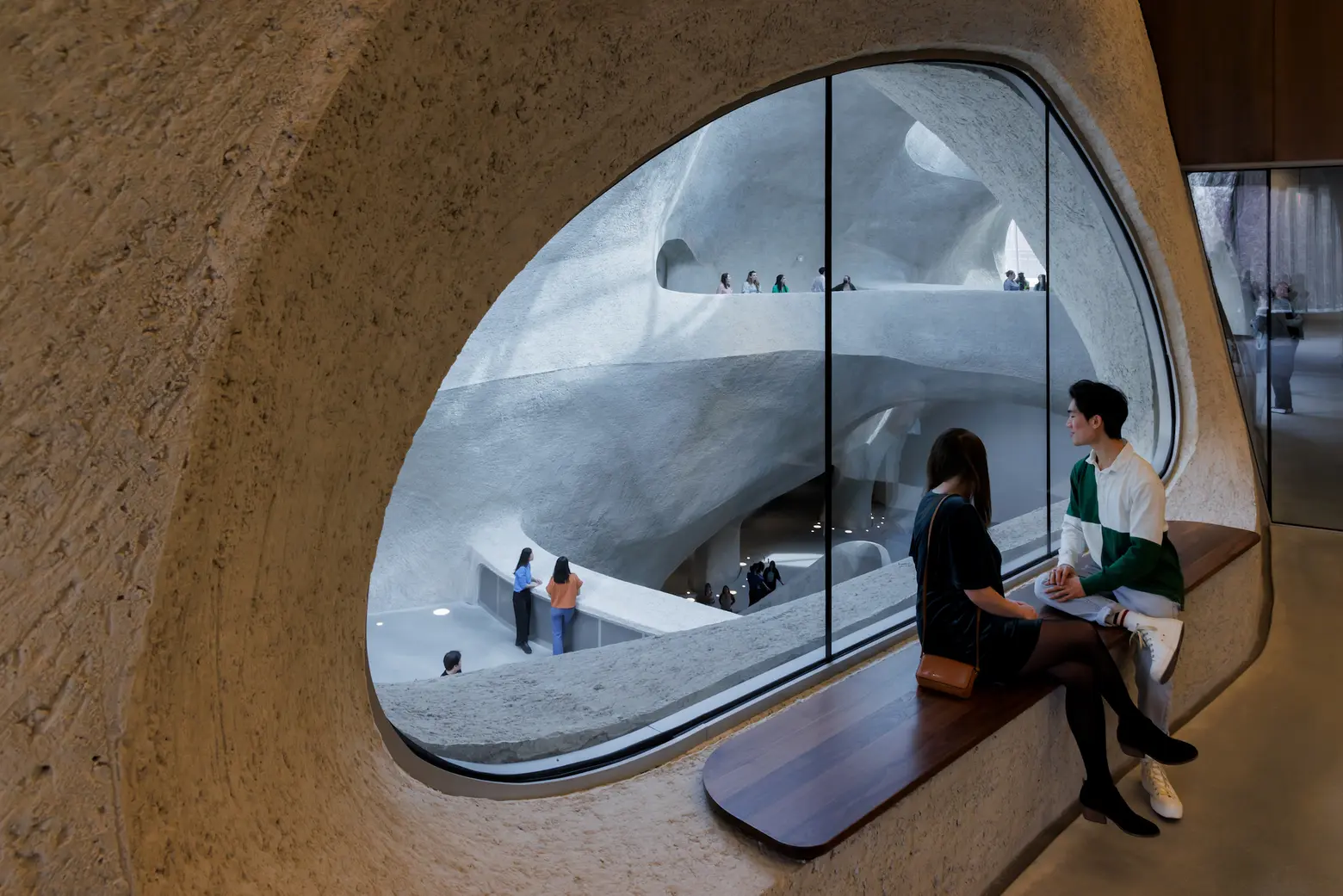
Window Aperture in the David S. and Ruth L. Gottesman Research Library. Photo courtesy of Iwan Baan
On the center’s fourth floor is the David S. and Ruth L. Gottesman Research Library and Learning Center’s Reading Room, an elegant area with sweeping westward views that provides dedicated spaces for researchers and small meetings. Its gallery of rotating exhibits includes materials from the museum’s Rare Book Collection and other exclusive holdings.
The fifth and sixth floors of the center contain the Department of Ichthyology, which houses the AMNH’s ichthyology collection of more than 2.5 million research specimens. The research department can also be found on these floors.
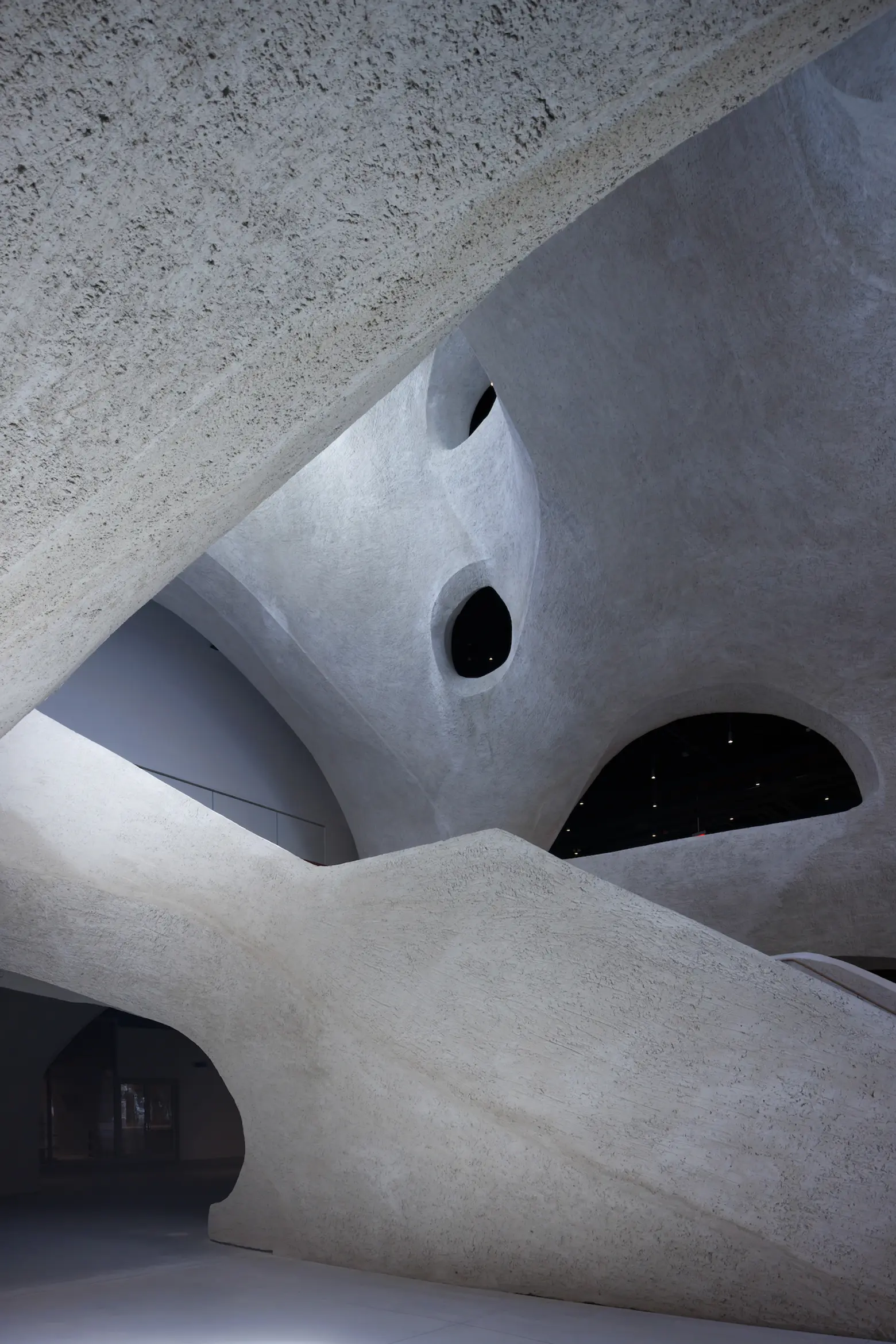
Architecture in the Kenneth C. Griffin Exploration Atrium. Photo courtesy of Iwan Baan.
Museum visitors can grab a bite to eat on the second floor in The Restaurant at Gilder, which offers table-service dining with a view overlooking the Griffin Atrium. The menu offers contemporary American cuisine and beverages made by local breweries and vineyards.
Two shops, located on the first and third floors, will offer guests a range of exciting products that complement the Gilder Center’s exhibitions and experiences.
After years of legal conflict due to a lawsuit that aimed to protect Theodore Roosevelt Park, ground broke on the Gilder Center on June 12, 2019. Originally projected to open in 2020, the construction process was expected to take three years.
In October 2022, the AMNH released images and provided a media tour of the Gilder Center as it underwent construction. At the time, the anticipated date of opening was February 17, 2023.
RELATED:
- See how Studio Gang’s canyon-inspired science center is taking shape at AMNH
- Museum of Natural History’s new Studio Gang-designed science center to open next winter
- Seven years in the works, Jeanne Gang’s $383M Museum of Natural History expansion breaks ground
Photos by Iwan Baan for AMNH, unless otherwise noted
