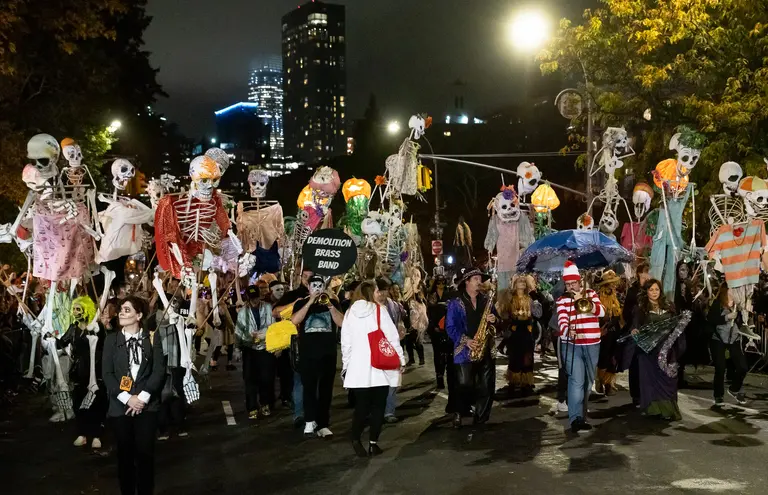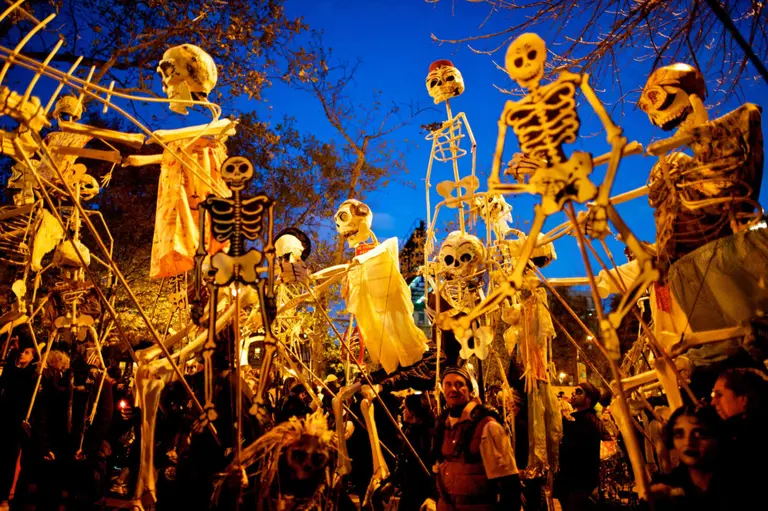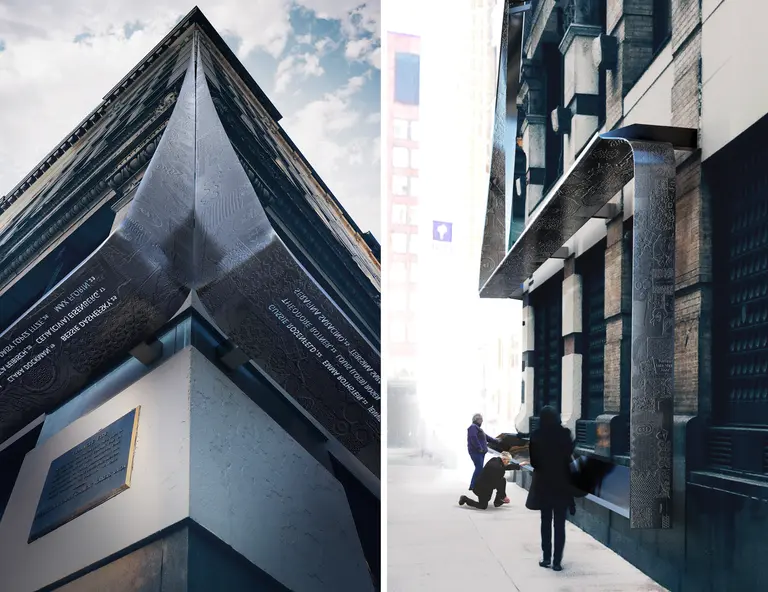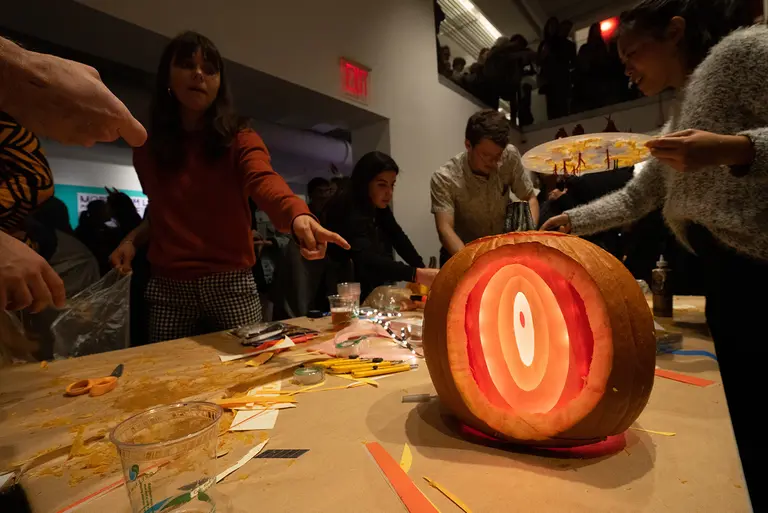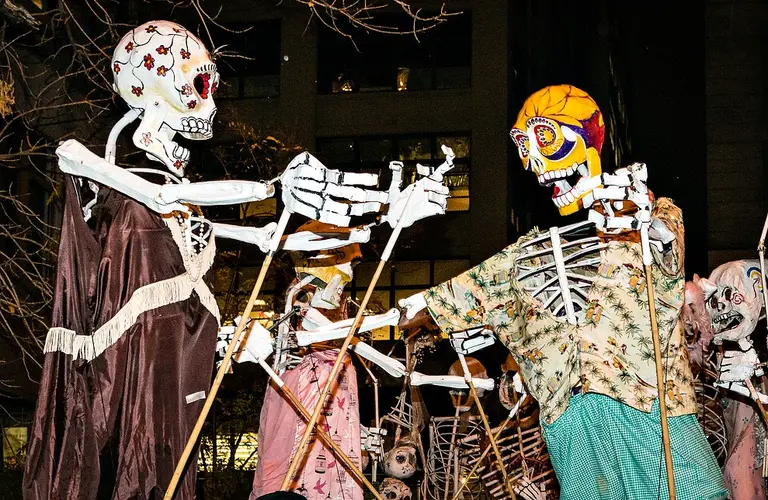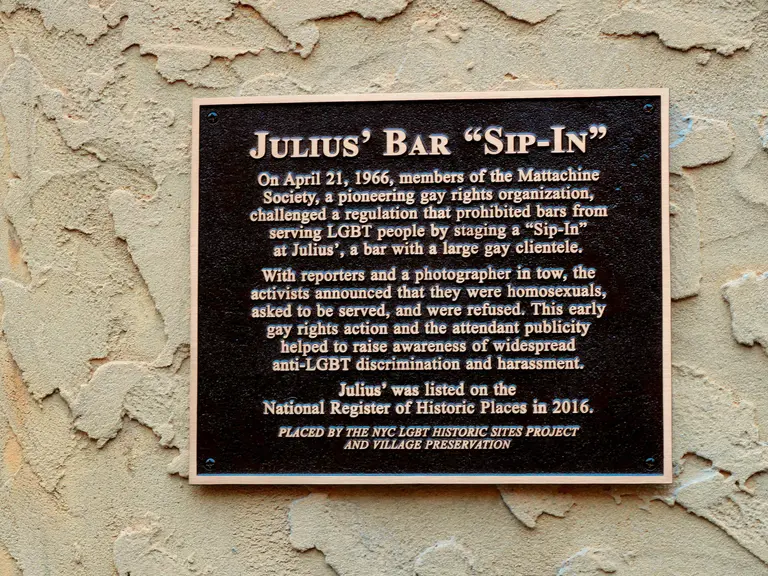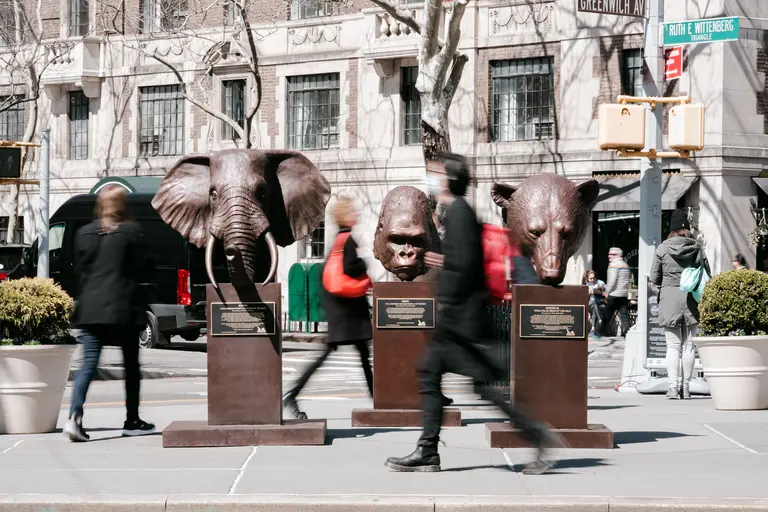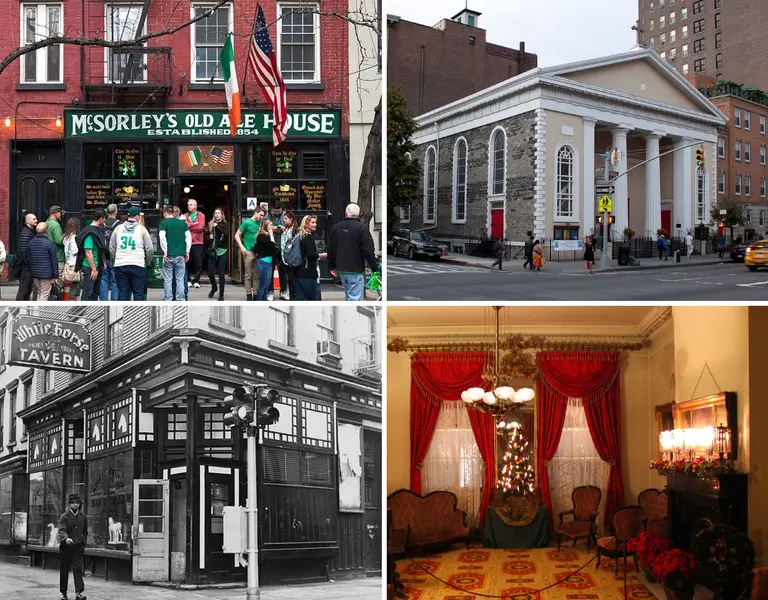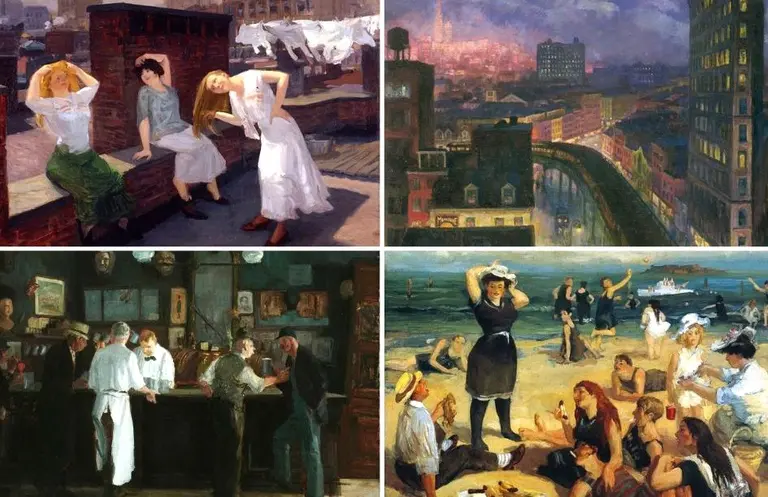Go inside 7 landmarked houses in Greenwich Village this weekend
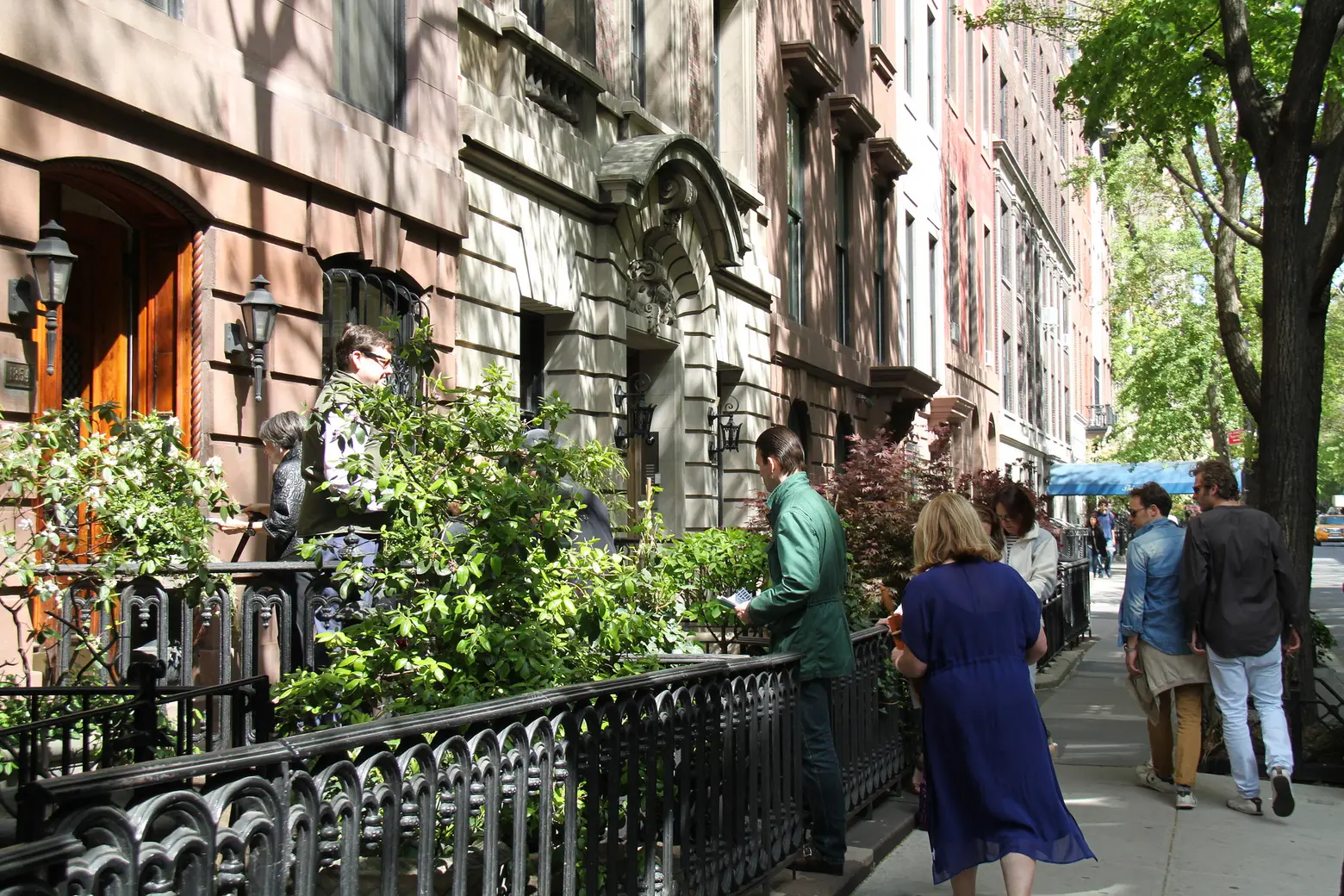
Image of a past house tour courtesy of Village Preservation
This Sunday, Village Preservation will hold its 21st annual Spring Benefit House Tour. As this year also marks the 50th anniversary of the designation of the Greenwich Village Historic District, all the homes and the reception site are landmarked structures located within the district. The tour is the main annual fundraiser for Village Preservation, allowing us to conduct hundreds of educational programs throughout the year and work to protect the irreplaceable history and architecture of Greenwich Village, the East Village, and Noho. The addresses of the homes are kept secret to all but ticket buyers, and until the tour. But we can offer a sneak peek at some of the amazing historic homes you will be able to see on the tour–from the current home of Linda Ellerbee and the former residence of Marlon Brando to a one-time speakeasy and a sleek, modern renovation.
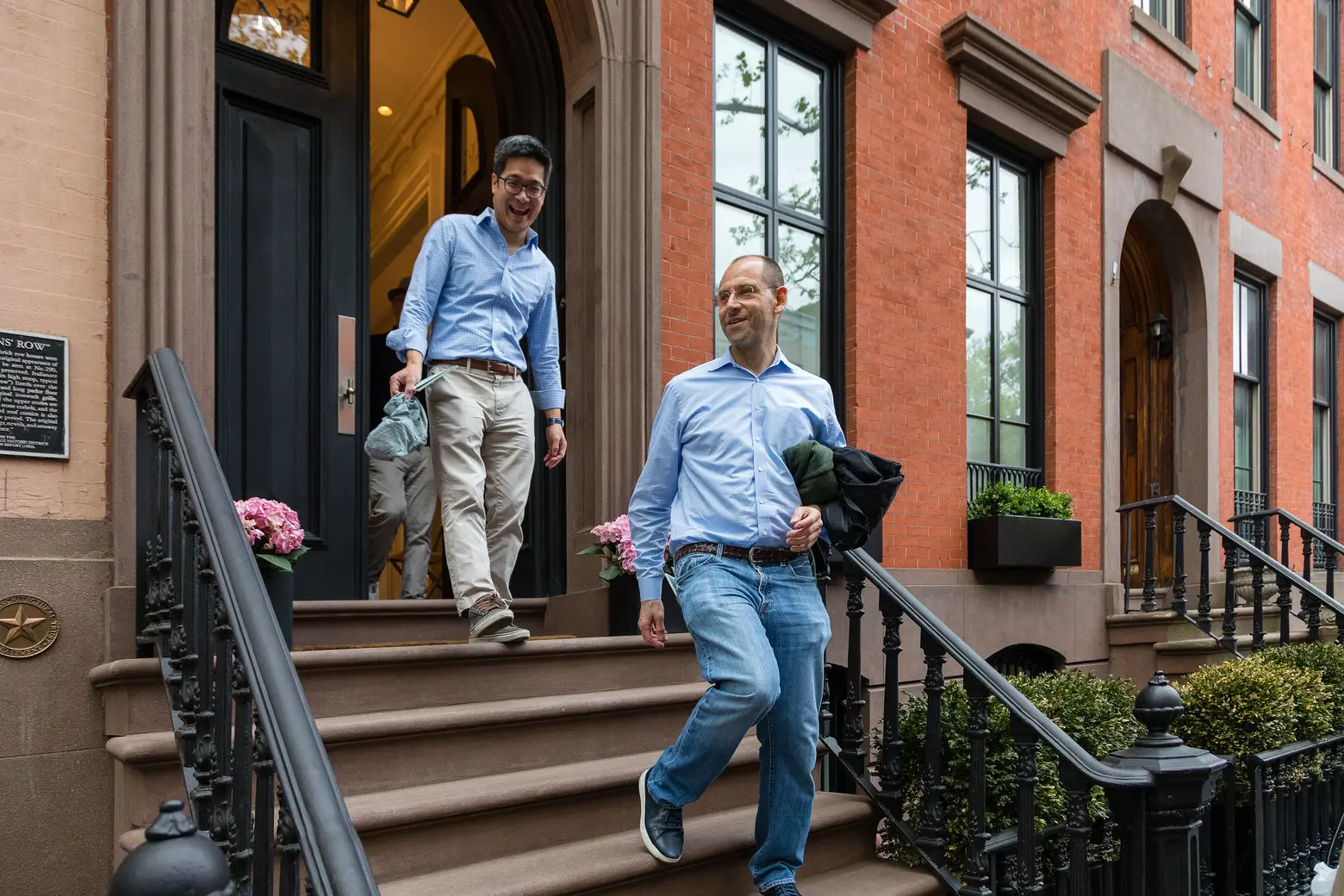 Photo from last year’s tour, courtesy of Village Preservation
Photo from last year’s tour, courtesy of Village Preservation
The first house is an 1834 Federal/Greek Revival home which was expanded in the 1870s in the French Second Empire style, with a mansard roof added. The house’s parlor centers around a handsome 19th-century marble fireplace. The first floor has been opened to the basement level in the rear, revealing double-height windows on the back wall overlooking a beautiful garden. The home was once the residence of writers Herman and Nina Schneider, who regularly hosted a notable group of friends here including W.H. Auden, Philip Roth, and Mark Rothko.
The next house was built in 1848 and boasts one of the most spectacular and recognizable facades of any home in the Village. In the 1920s, the home had a fourth floor added that includes one of the grandest and most impressive artist studio windows ever constructed, added by the muralist and mosaicist William de Leftwich Dodge. That window includes leaded glass which is echoed by a stunning chandelier in the room behind it. And Dodge is not the house’s only notable connection to the art world; from 1936 to 1938, it was the home of the Hans Hoffman School of Fine Arts while Hoffman lived just down the street. The house originally had a horse walk, or a tunnel through the home to the carriage house in the rear. That rear house of course no longer houses horses, so the walk has been filled in with a connecting hall between the two buildings, with floor to ceiling windows looking out upon the garden. The rear house’s façade has horse sculptures by Simon Verity.
The next house dates to 1846 and is located on one of the most picturesque blocks in the West Village. Now restored to use as a single family house, it served as a speakeasy and a boarding house throughout its nearly 175-year history. In fact, the original speakeasy door is still intact in the basement level of the home. The current residents, an actor and a set designer, have decorated the home with ephemera and artifacts from their theatrical careers.
Next on the tour is a house which dates to 1852, making it part of the “younger generation” of houses. The Greek Revival/Italianate home has a largely intact exterior with handsome brownstone and brick details. The interior, however, has been spectacularly transformed. Here you’ll find a floating elliptical staircase connecting floors, skylights, a small penthouse addition that serves as a film screening room, and artwork by Clifford Ross and furniture by French designer Jacques Adnet. The lush garden is reached via two enormous arched openings with metal and glass French doors.
The oldest house on the tour was built in 1826 on a street known for its impossibly quaint and charming houses. Its original occupants were brothers who were stonemasons, who built not only this but other tiny, charming houses on the block. The house has recently been painstakingly restored by the current owners, who re-laid the floors with wormy chestnut boards of varying widths from the 1790s. When they had to be replaced, the home’s original subfloors and structural beams were re-used throughout the house as kitchen shelving, design accents, and built-ins. The house is decorated with a dazzling array of modern and antique light fixtures, some of which were originally gas-powered but have since been electrified.
The final two houses both date to around 1853 and are just a few doors apart on one of the Village’s most recognizably picture-postcard streets. In spite of their proximity of location and date of construction, however, they present vastly different experiences.
The first is the home since 1978 of award-winning journalist Linda Ellerbee. Located on one of many crooked streets in the Village, this one actually occupies the crook itself, and thus when you enter, you will immediately see its irregular trapezoidal shape. The façade itself dates to the pre-war years when the original detailing was removed and “updated” with a Mediterranean look meant to conjure up a “bohemian” image. But on the interior, features like the original ceiling moldings remain intact. While Linda is now a longtime Villager, her Texas roots show throughout the house, which includes an impressive collection of cowboy boots and a longhorn skull. But Texas is not her only design inspiration, as there is also a stunning row of Murano glass teacups and saucers.
The second home on this street, by contrast, has a nearly perfectly-intact original Italianate façade, along with graceful ironwork on the front fence and stoop. The interior is equally impressively intact with mid-19th-century detail, including a marble fireplace surround, hardwood floors, grand parlor pocket doors, and a restored Italianate staircase. Just as stunning is the owner’s collection of photographic prints by Richard Avedon, Walker Evans, and Berenice Abbott, among many others, as well as the African artifacts and rambling rare book collections found throughout. Adding to the house’s allure, its second floor was once home to Marlon Brando, and the bathroom on that floor retains all of its original tilework and fixtures from the time of his residency.
For those who also choose to purchase tickets to the post-tour reception, you’ll be treated to access to a dramatically transformed former industrial space that results from the vision of a noted fashion designer and her dearly departed husband, in what used to be his studio. The multi-level space includes an outdoor roof garden with commanding views of the West Village and a cavernous main double-height space that can hold hundreds.
The tour runs from 1-5:30 this Sunday, May 5th, rain or shine, while the reception takes place from 5:30-7:30pm. Tickets are available now through Friday online. Tickets to the tour only will be available but priced higher on the day of the tour starting at 12:30 at St. John’s in the Village Church at 218 West 11th Street.
+++
 For updates and more details about the Greenwich Village Historic District 50th anniversary and a full roster of events, click here >>
For updates and more details about the Greenwich Village Historic District 50th anniversary and a full roster of events, click here >>
+++
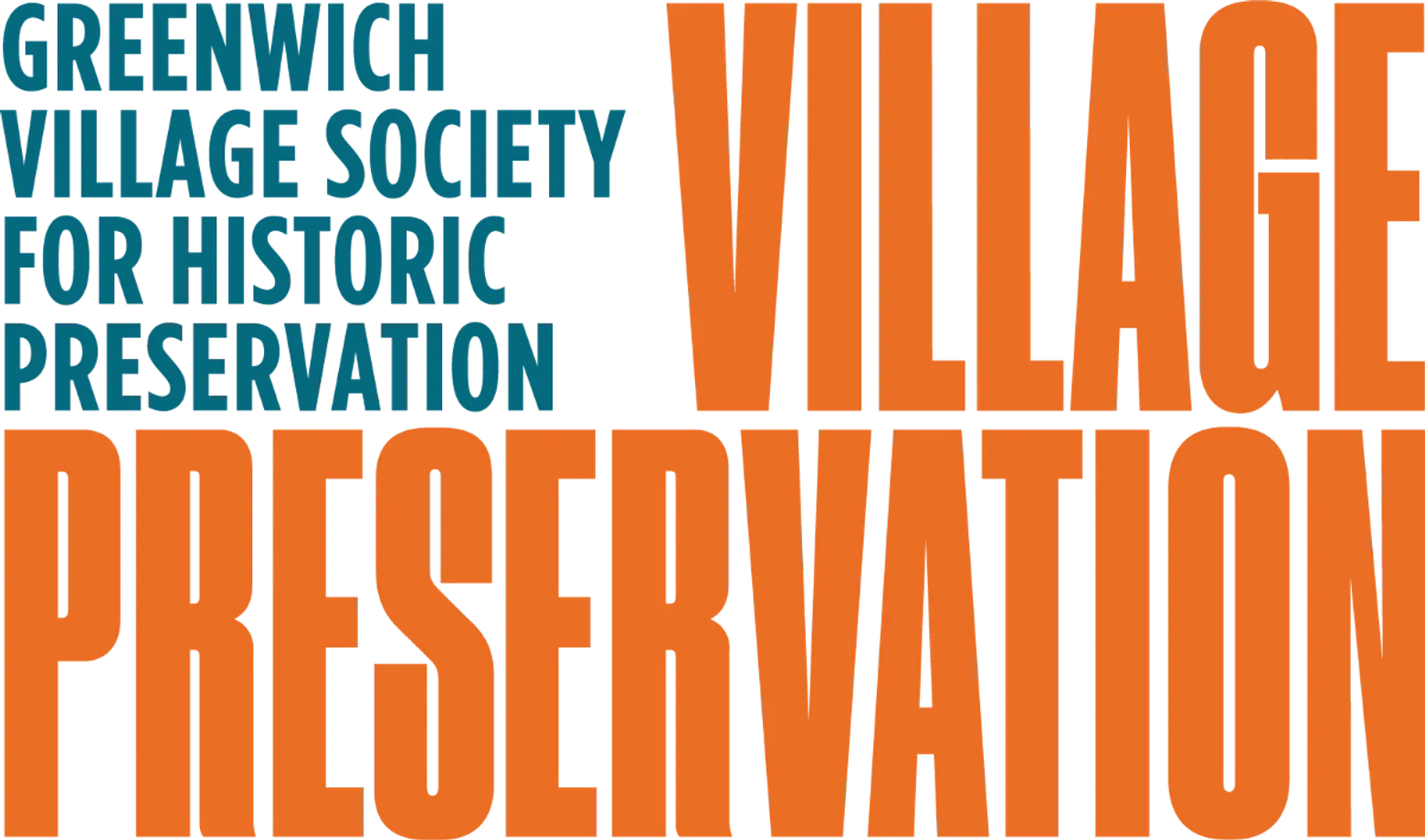
This post comes from Village Preservation. Since 1980, Village Preservation has been the community’s leading advocate for preserving the cultural and architectural heritage of Greenwich Village, the East Village, and Noho, working to prevent inappropriate development, expand landmark protection, and create programming for adults and children that promotes these neighborhoods’ unique historic features. Read more history pieces on their blog Off the Grid
