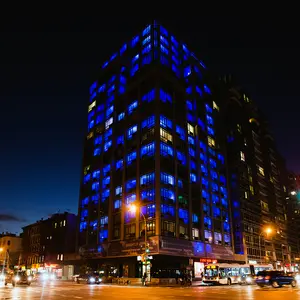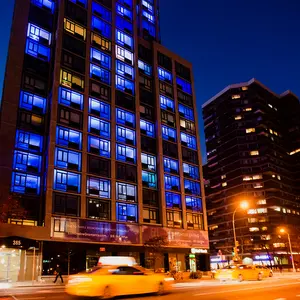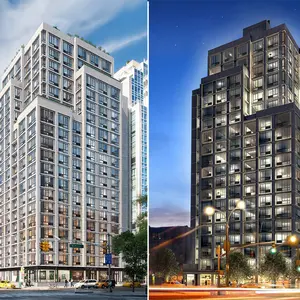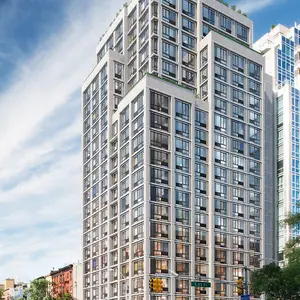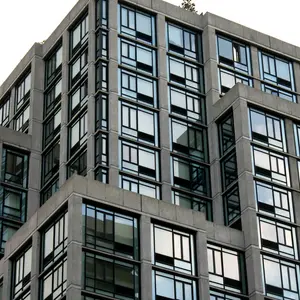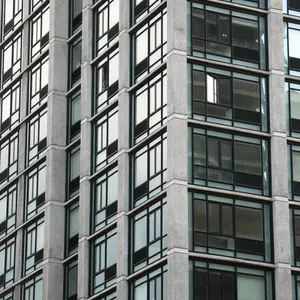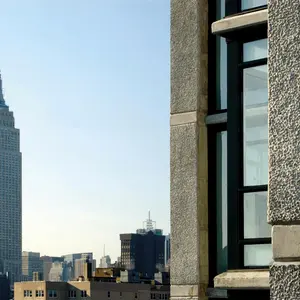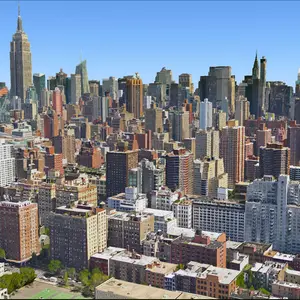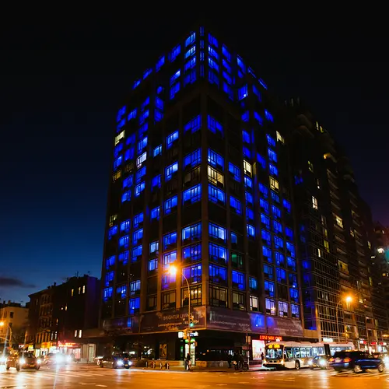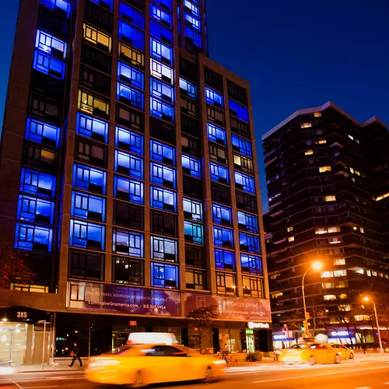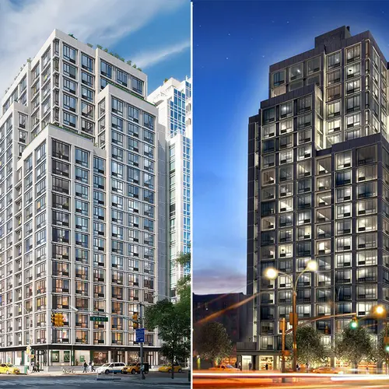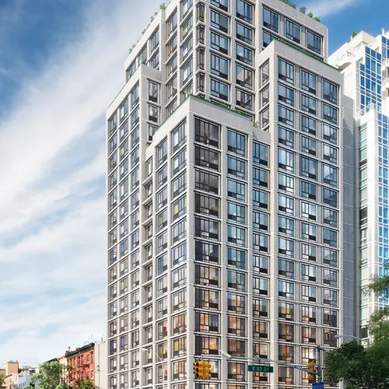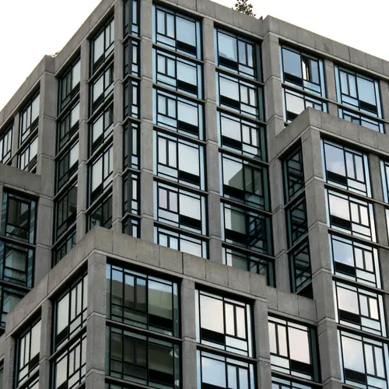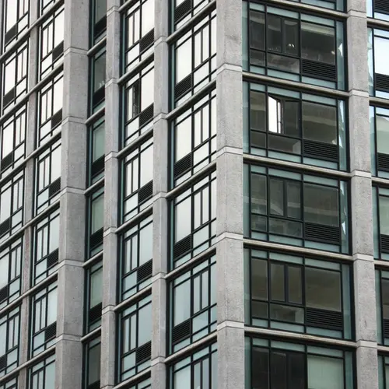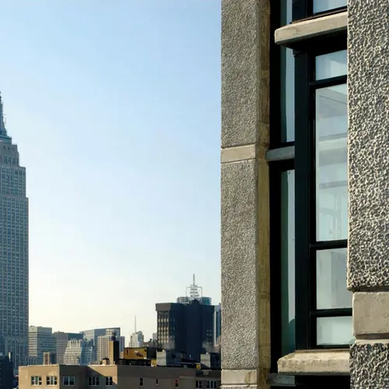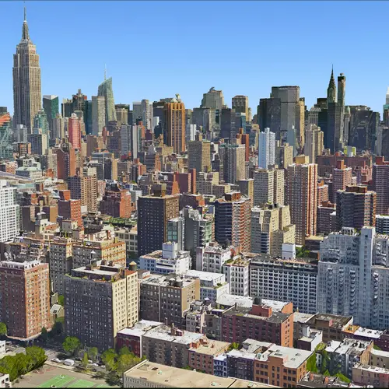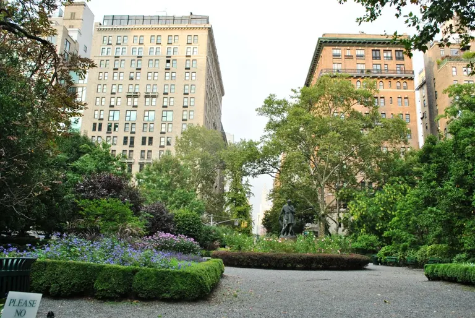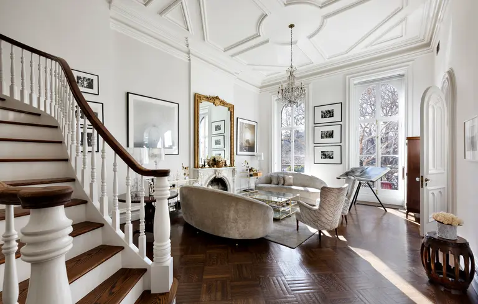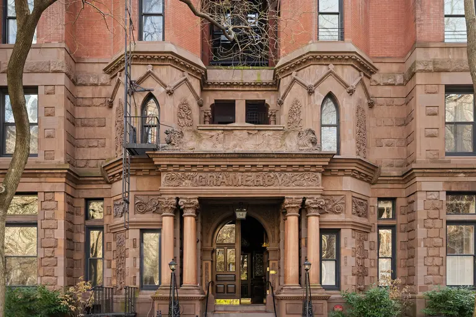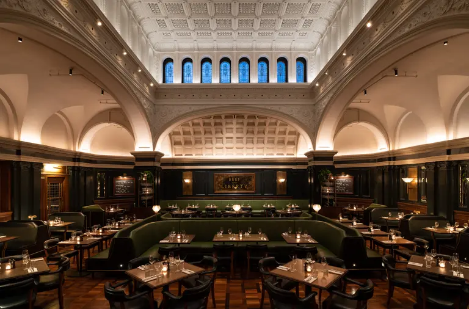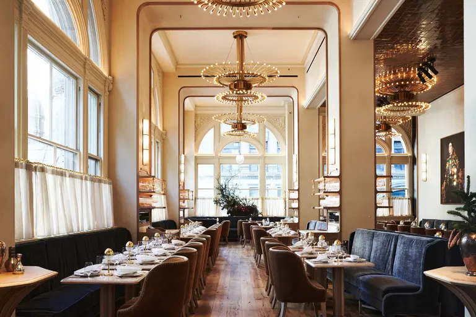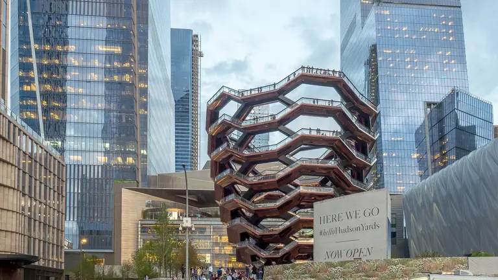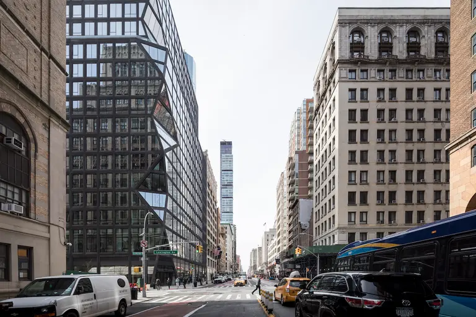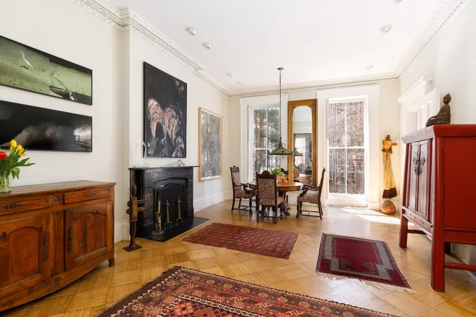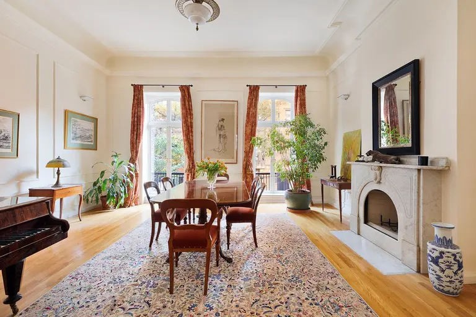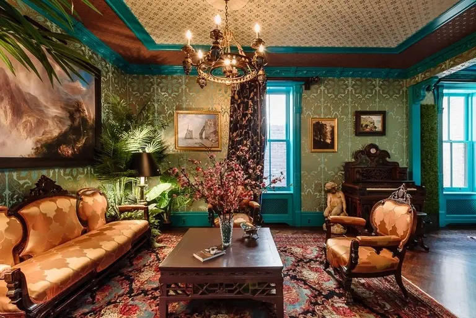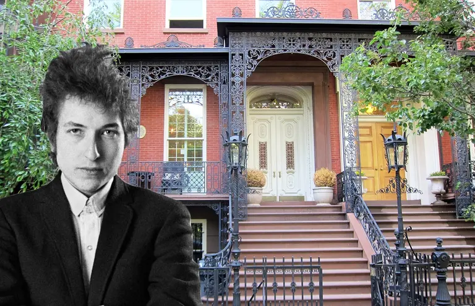Gramercy Park’s Luminaria Condo Conversion Lights Up in Preparation for Sales Launch
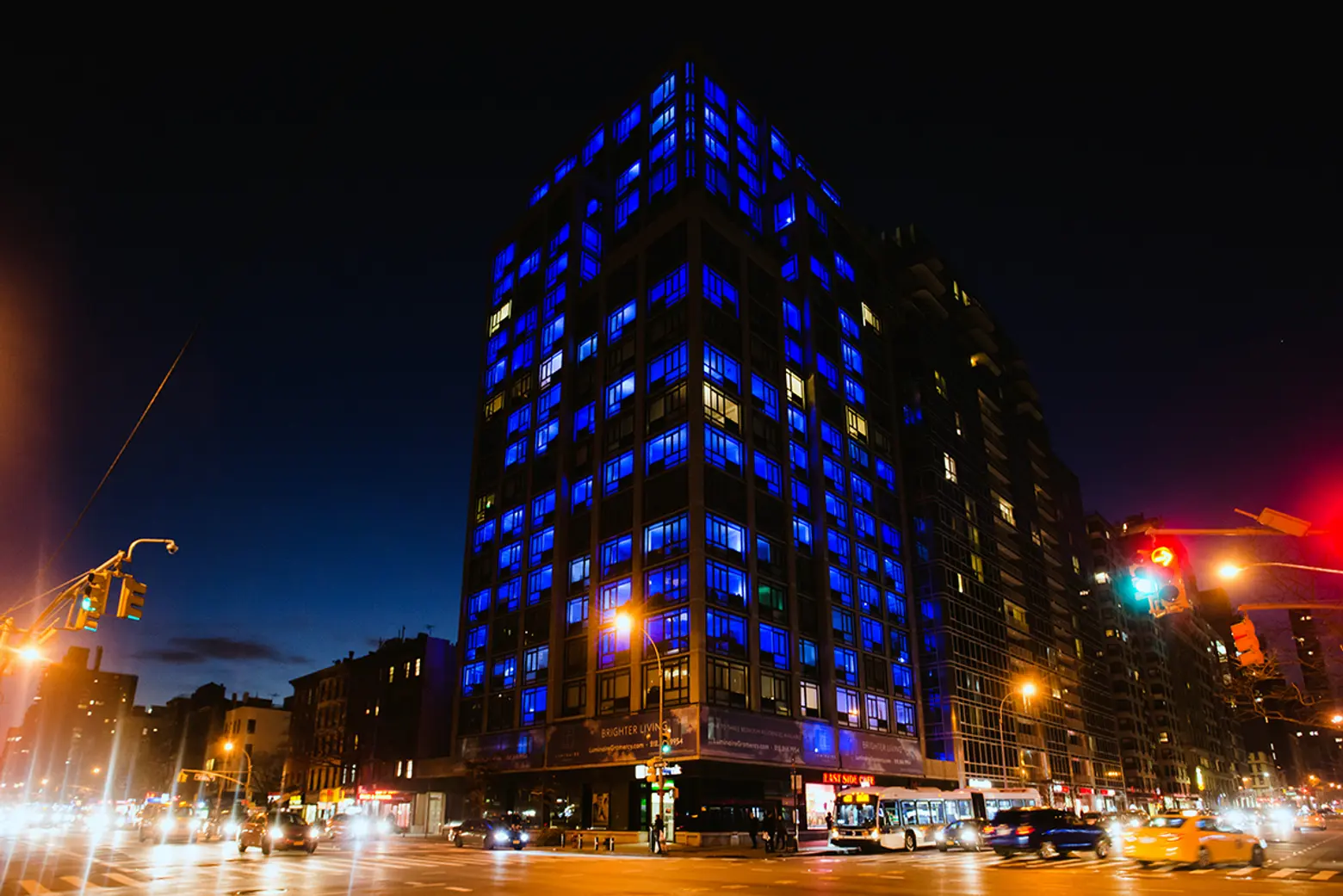
In anticipation of its official sales launch later this winter, Ben Shaoul’s Magnum Real Estate Group has illuminated Luminaire, a 103-unit condominium-conversion at 385 First Avenue in downtown’s Gramercy Park neighborhood. According to the marketing team, the cool-blue lighting scheme, specified by Magnum, is inspired by the building’s floor-to-ceiling windows and sun-bathed units.
Previously known as the Post Luminaria, the 21-story, 154,000-square-foot former rental tower was finished in the summer of 2002 and developed by a joint venture between Atlanta-based Post Properties and the Clarett Group. Randy Gerner of GKV Architects served as the building’s designer and crafted a dignified facade of decorative cast-in-place concrete and triple-glazed multipane windows. The large floor-to-ceiling windows are a mix of clear and frosted glass. During daylight hours, sun streams through the frosted glass walls to infuse homes with radiant light. At night, like a traditional luminaria, the corner building glows from within, making it a distinctive addition to the neighborhood.
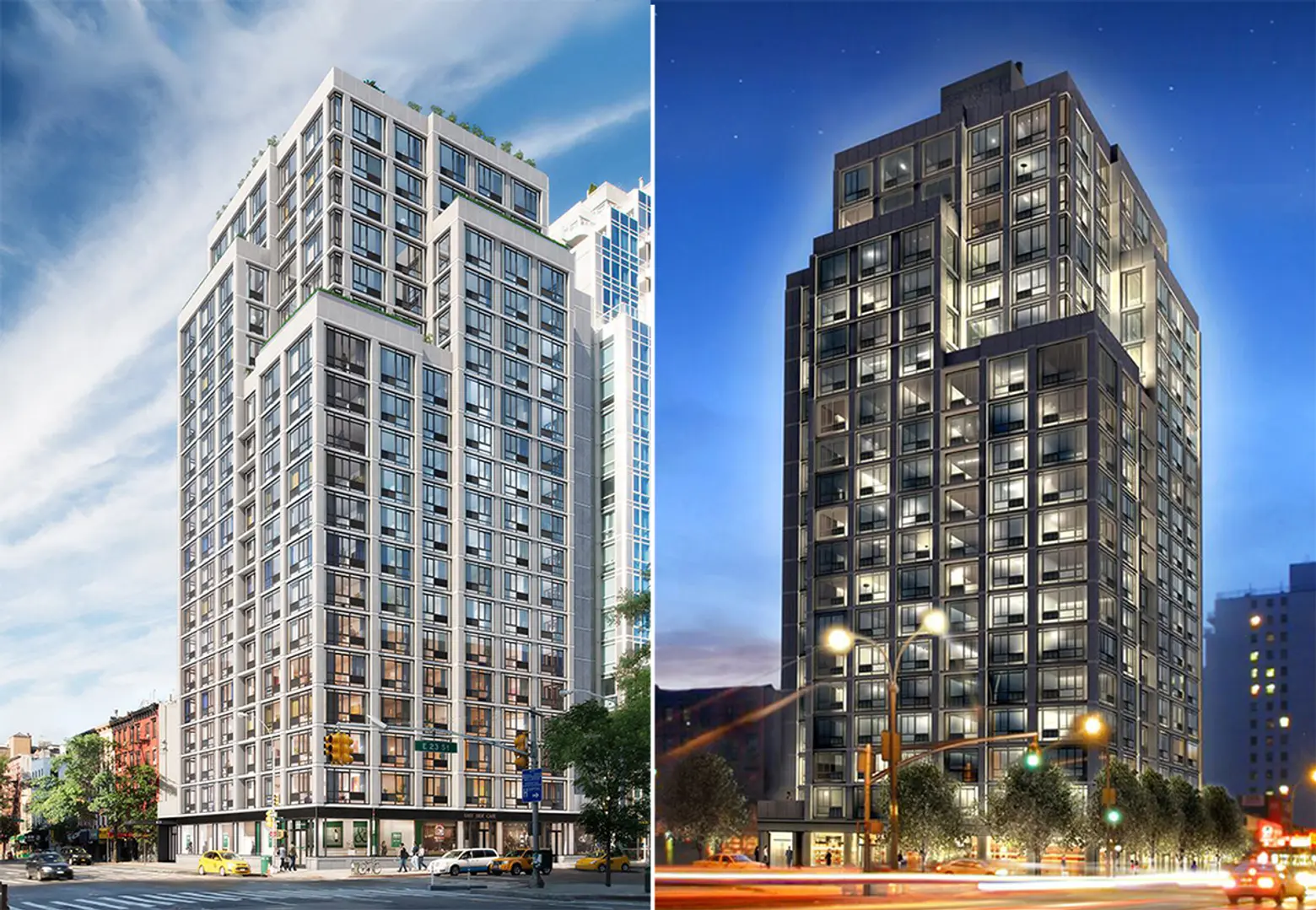
(L) Photograph courtesy of Magnum Real Estate Group; (R) Rendering courtesy of GKV Architects
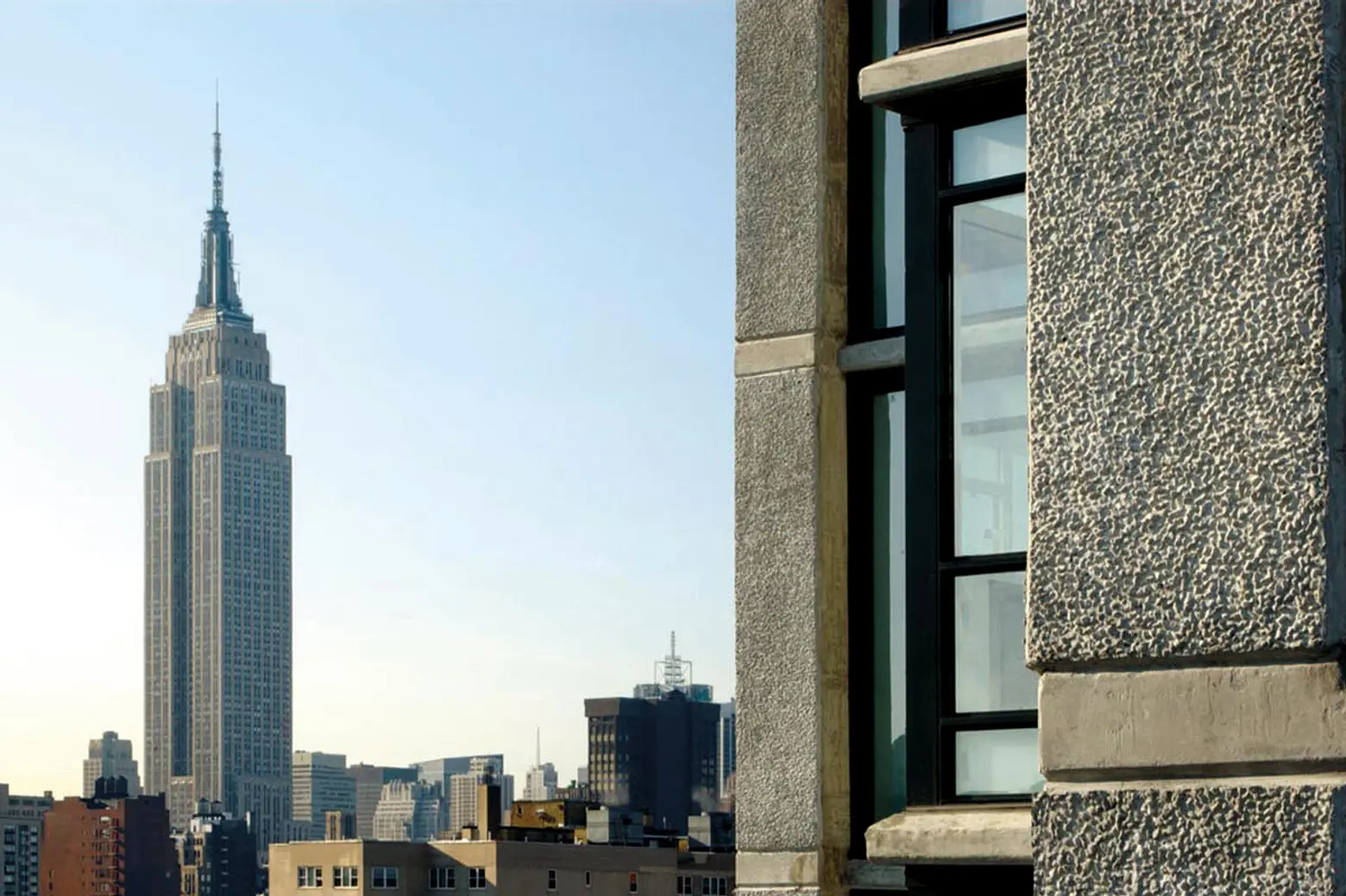
Close up of the building’s ‘brush-hammered concrete finish.’ Residences will provide impressive views of the East River and the city skyline.
In July 2014, The New York Post reported that Shaoul’s Magnum Real Estate Group signed a contract to buy Post Luminaria and its sister building, Post Toscana, for a total of $270 million. The building’s 138 rental units will be pared down to 103 spacious condominiums, ranging from one to three bedrooms, and the loft-like interiors and amenity spaces will be reimagined by acclaimed Belgian designer Francis D’Haene of the firm D’Apostrophe. Last year, Shaoul told Bloomberg that prices will range from below $1 million up to to $5 million, making them quite a bargain for the area.
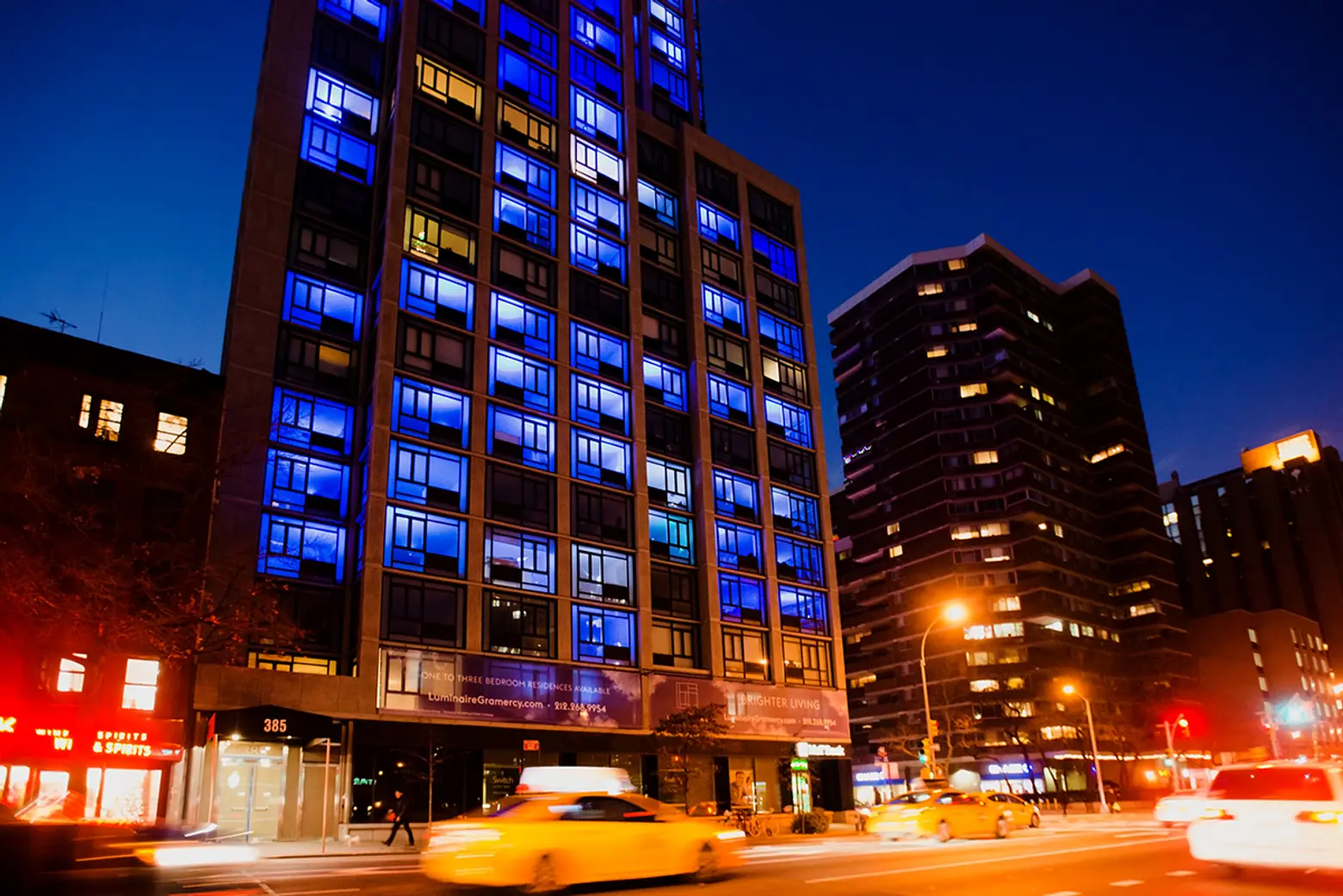
Photograph courtesy of Magnum Real Estate Group
Amenities will include central heat and air conditioning, a state-of-the-art fitness and weight training center designed by the Wright Fit, a rooftop terrace, a residents’ lounge with adjoining terrace, a 24-hour attended lobby, and bicycle storage and private storage rooms available for purchase. An official sales launch is expected later this winter.
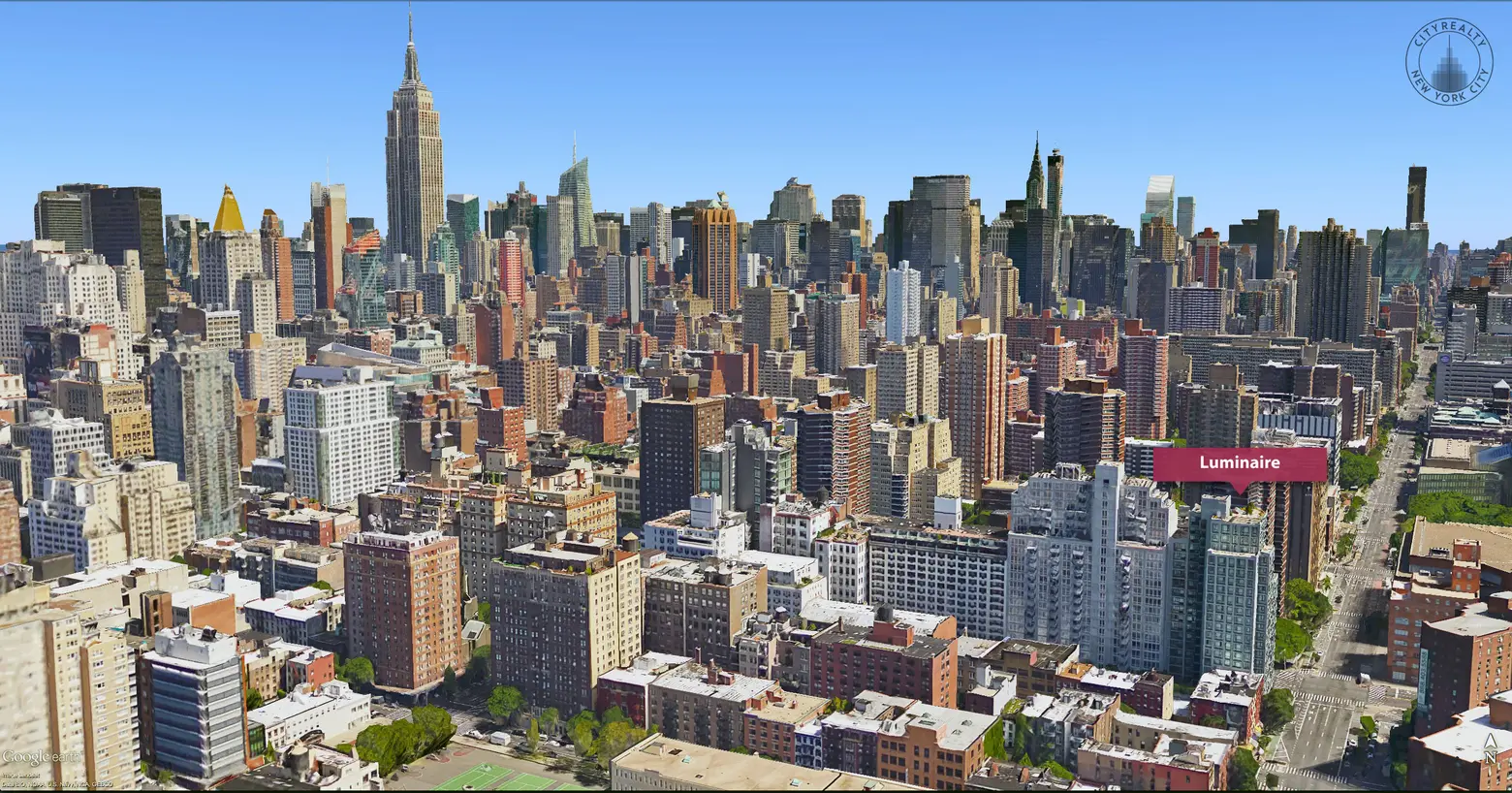
The building sits adjacent to the Gramercy Stark condominium (also designed by GKV) and across from Stuyvesant Town. Image courtesy of CityRealty
[To be the first to see listings for the Luminaire, follow updates at CityRealty]
RELATED:
- From Swamps to Swank: A Brief History of Gramercy Park Hotel and the Garden’s Highly Coveted Keys
- Bright Art Deco One-Bedroom in Gramercy Park Is for Sale by Owner, Asking $1.2 Million
- You Can Now Tour Gramercy Park Without a Key, Thanks to Airbnb and Google Maps
