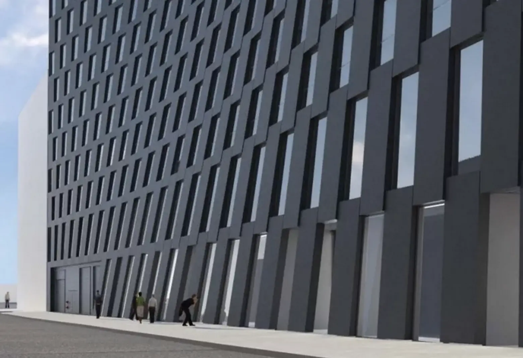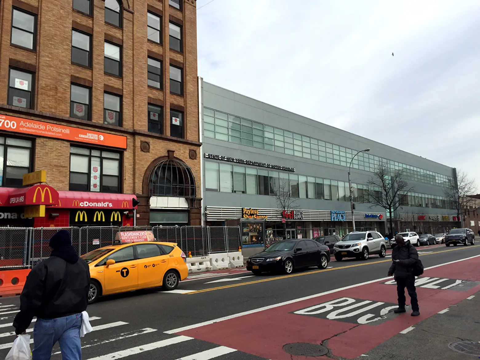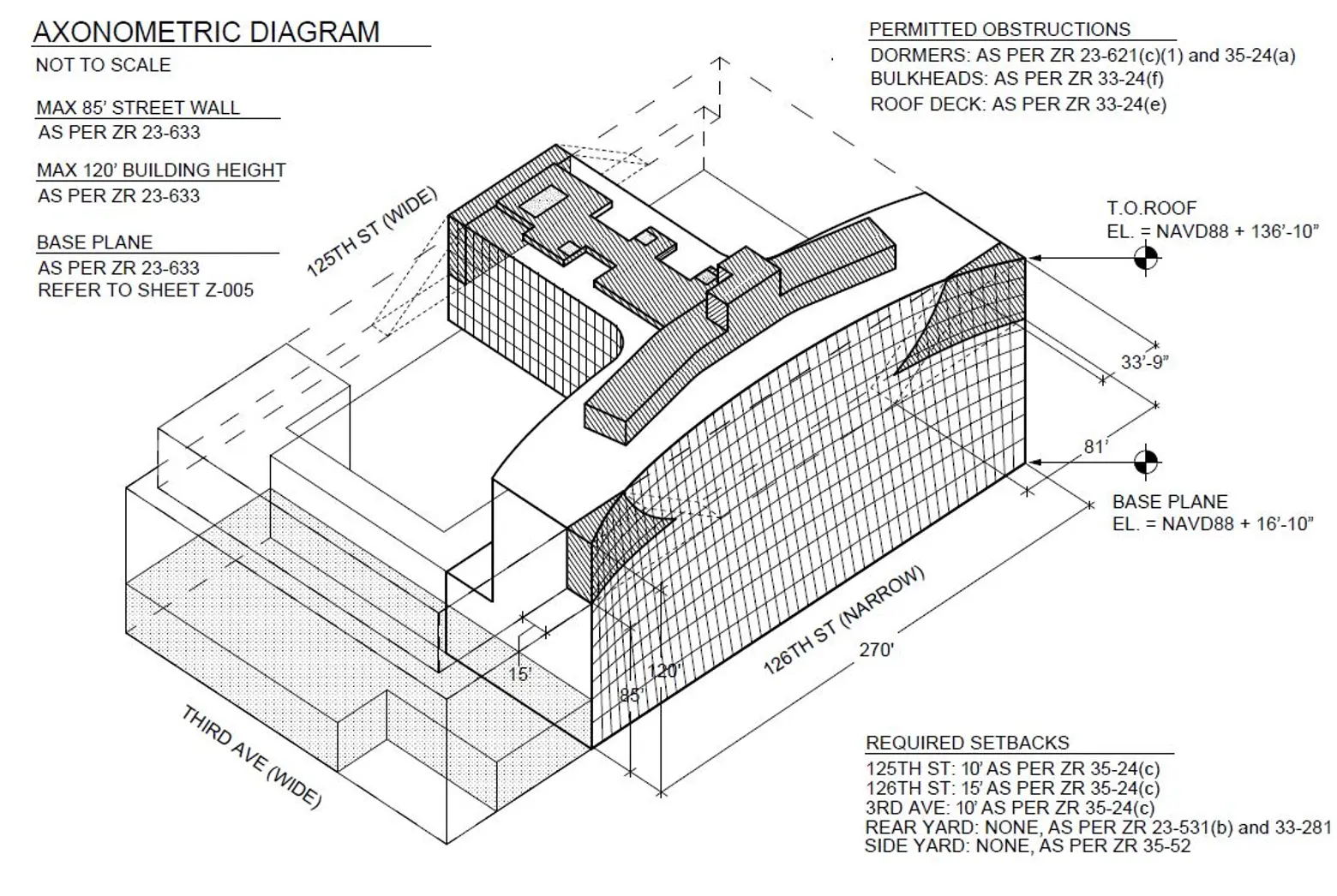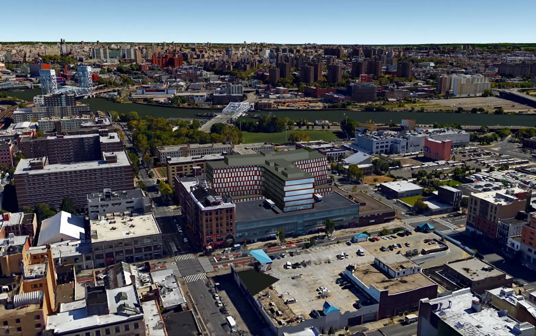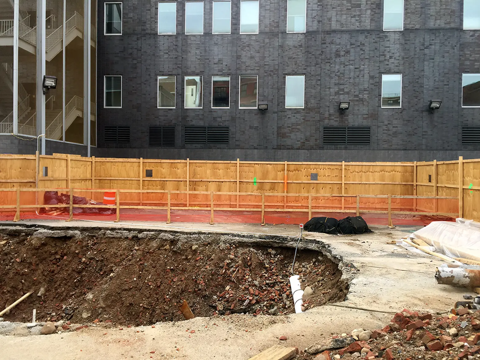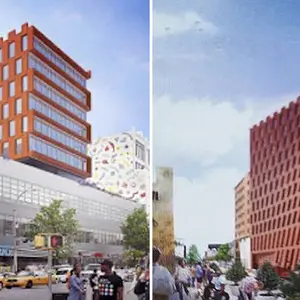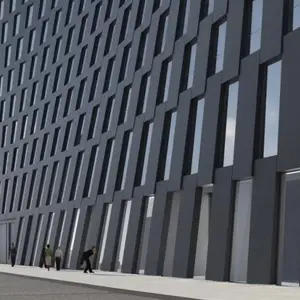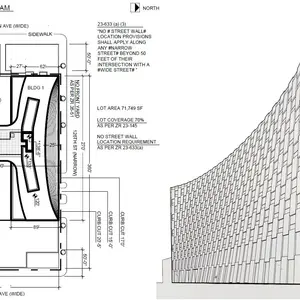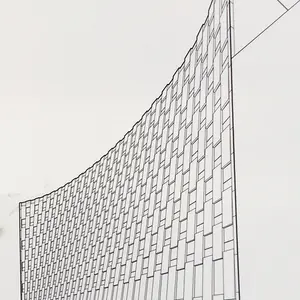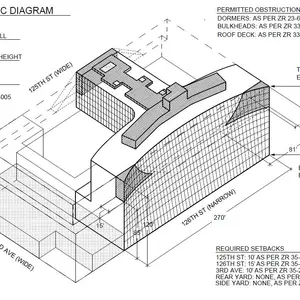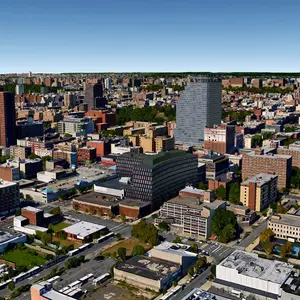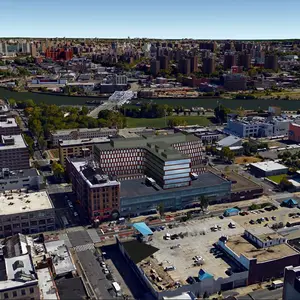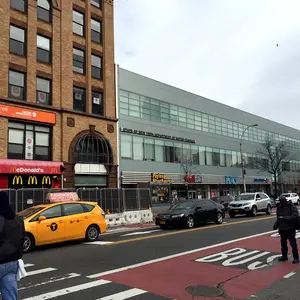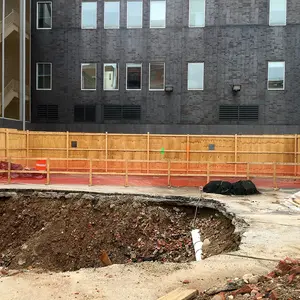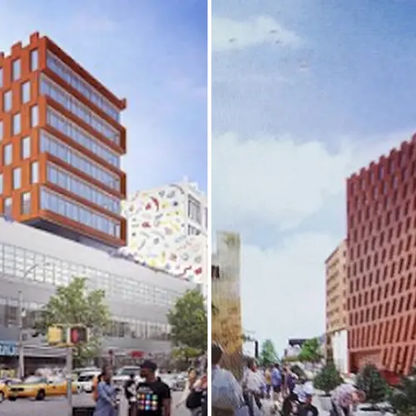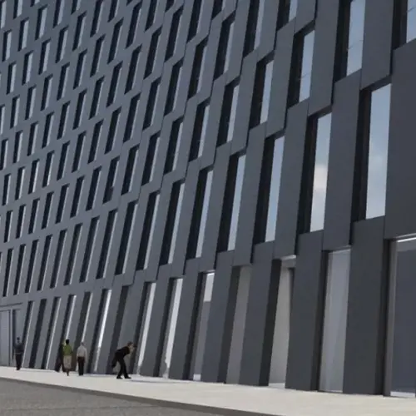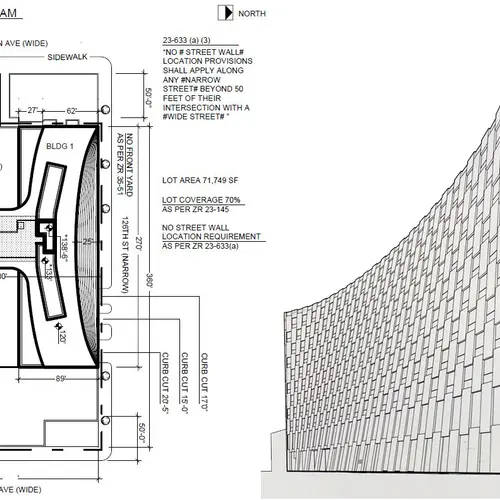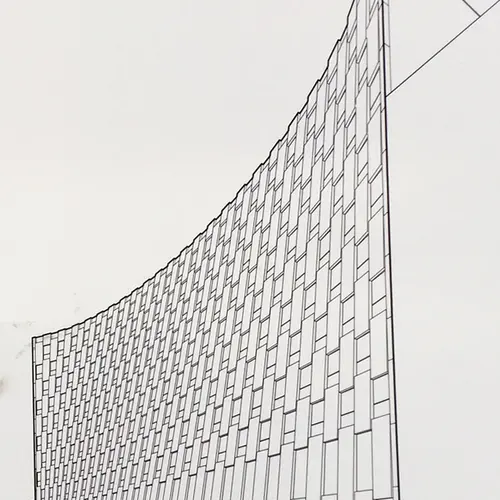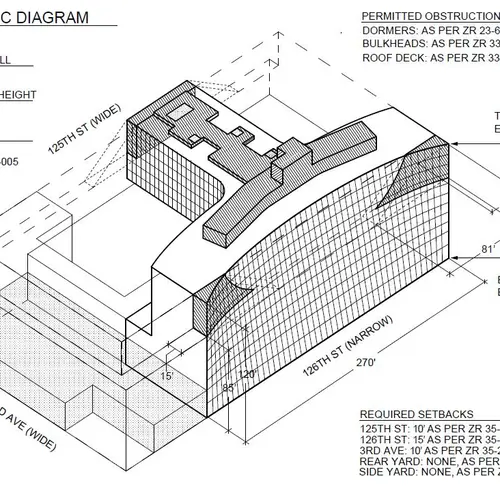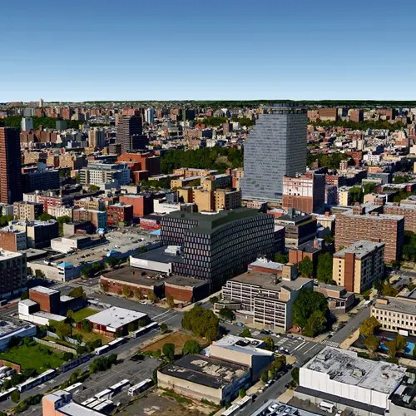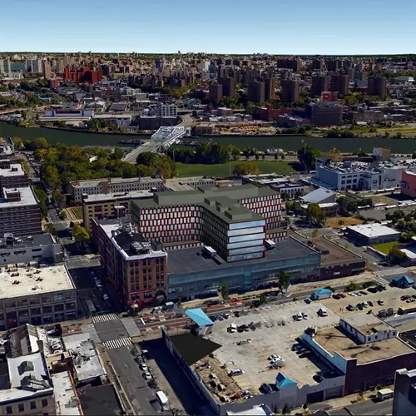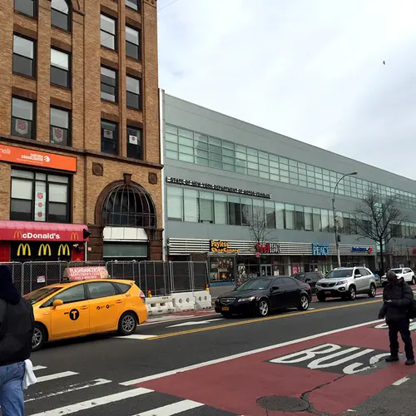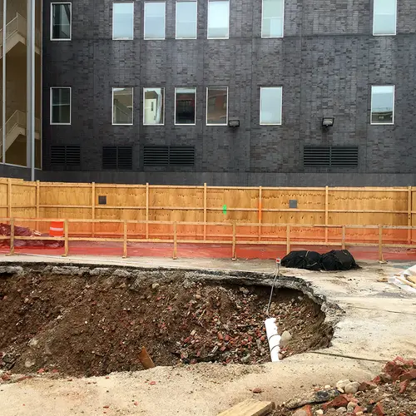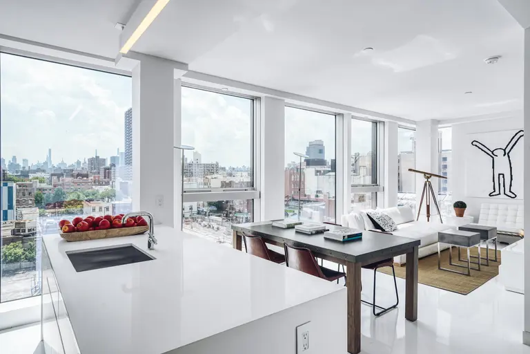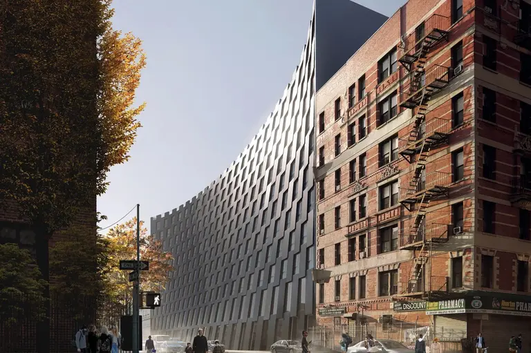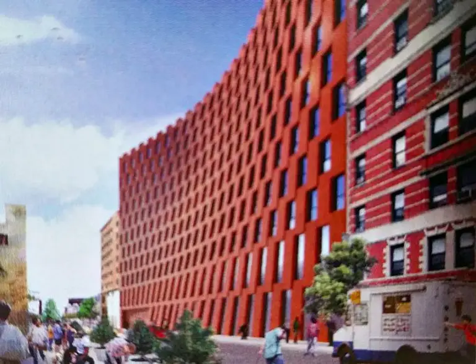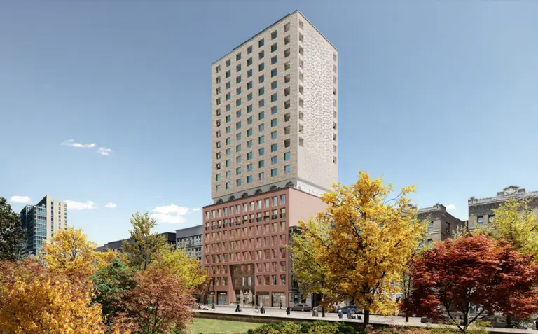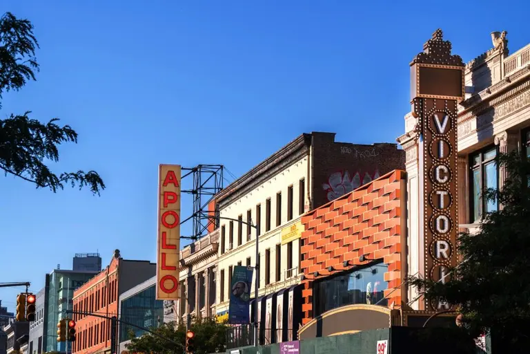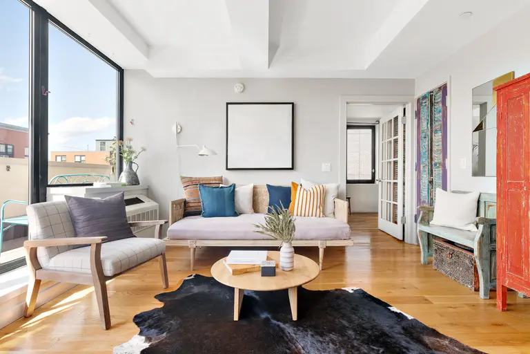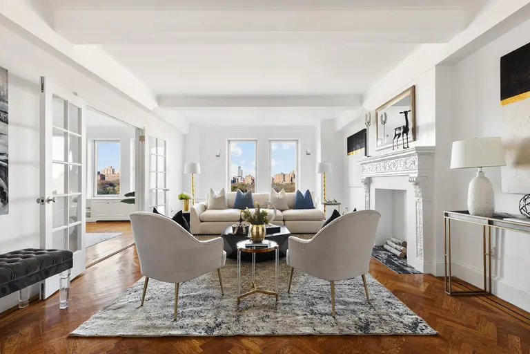Groundwork Begins on Bjarke Ingels’ Curvaceous East Harlem Development
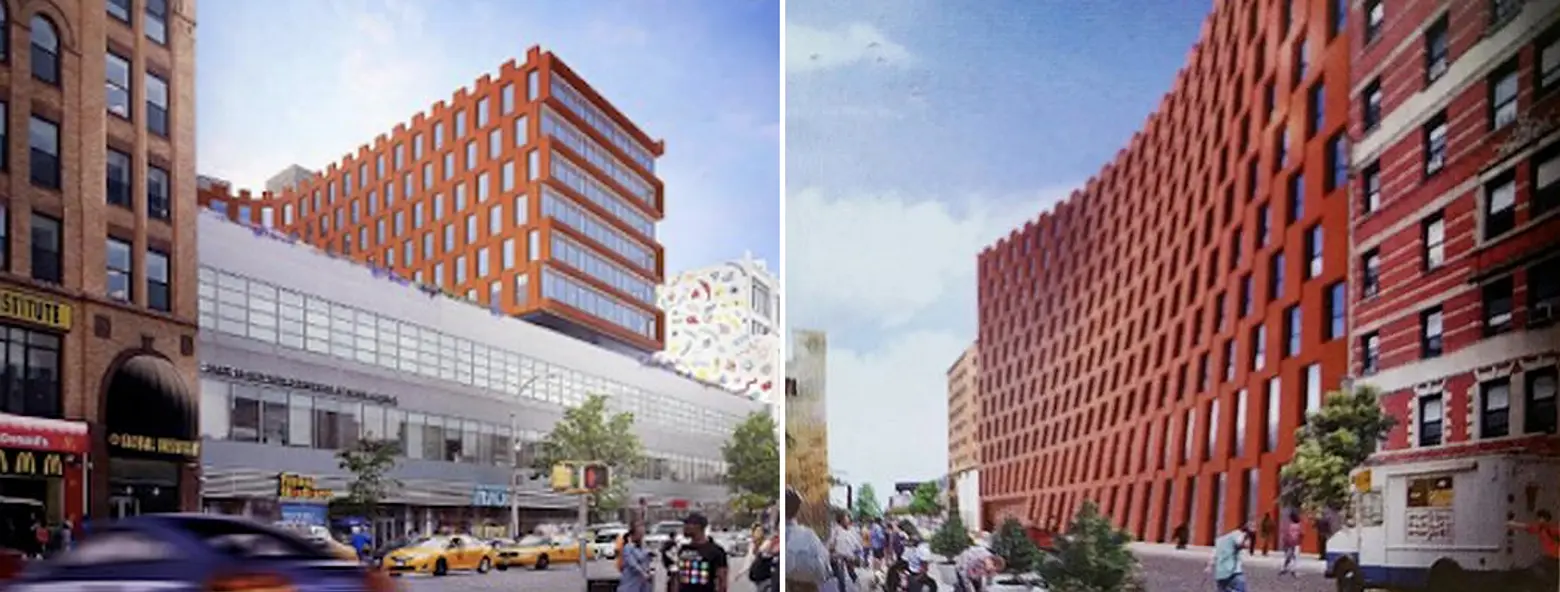
With approved permits in place, Blumenfield Development Group is ready to move forward on their Bjarke Ingels Group-designed mixed-use project at 146 East 125th Street between Lexington and Third Avenues. Initial ground testing has taken place, and a construction fence has been erected along the lot’s northern 126th Street frontage. According to permits filed in December 2014, the upcoming 230,000-square-foot building will contain 40,000 square feet of commercial space and 233 apartments, 20 percent of which will be designated as affordable.
The popular Danish architect, who is behind the designs of Midtown’s Via 57 West and Hudson Yard’s forthcoming supertall dubbed “The Spiral” (to name just a couple), pens a modest 11-story, T-shaped building for the site. Much of the mid-block development’s bulk will rise from a parking lot along 126th Street, while the bottom leg of the T is catilevered above the adjacent Gotham Plaza retail and commercial building that Blumenfeld finished in 2002. A gradual concave streetwall, setback 25 feet at its deepest point, distinguishes the 126th Street elevation, and a uniform patterned skin highlights the building’s gently curving form. Preliminary renderings published last year signal that the team had not yet decided if the skin would be black or copper-toned.
Filings show the apartments will be situated on the 3rd through 11th floors and that the building will be chock full of amenities, including outdoor dining areas, a roof deck, swimming pool, whirlpool, screening room, weight training room, cardio room, yoga room, cycling room, conference room, lounge, laundry room, bike parking, and a 36-vehicle garage.
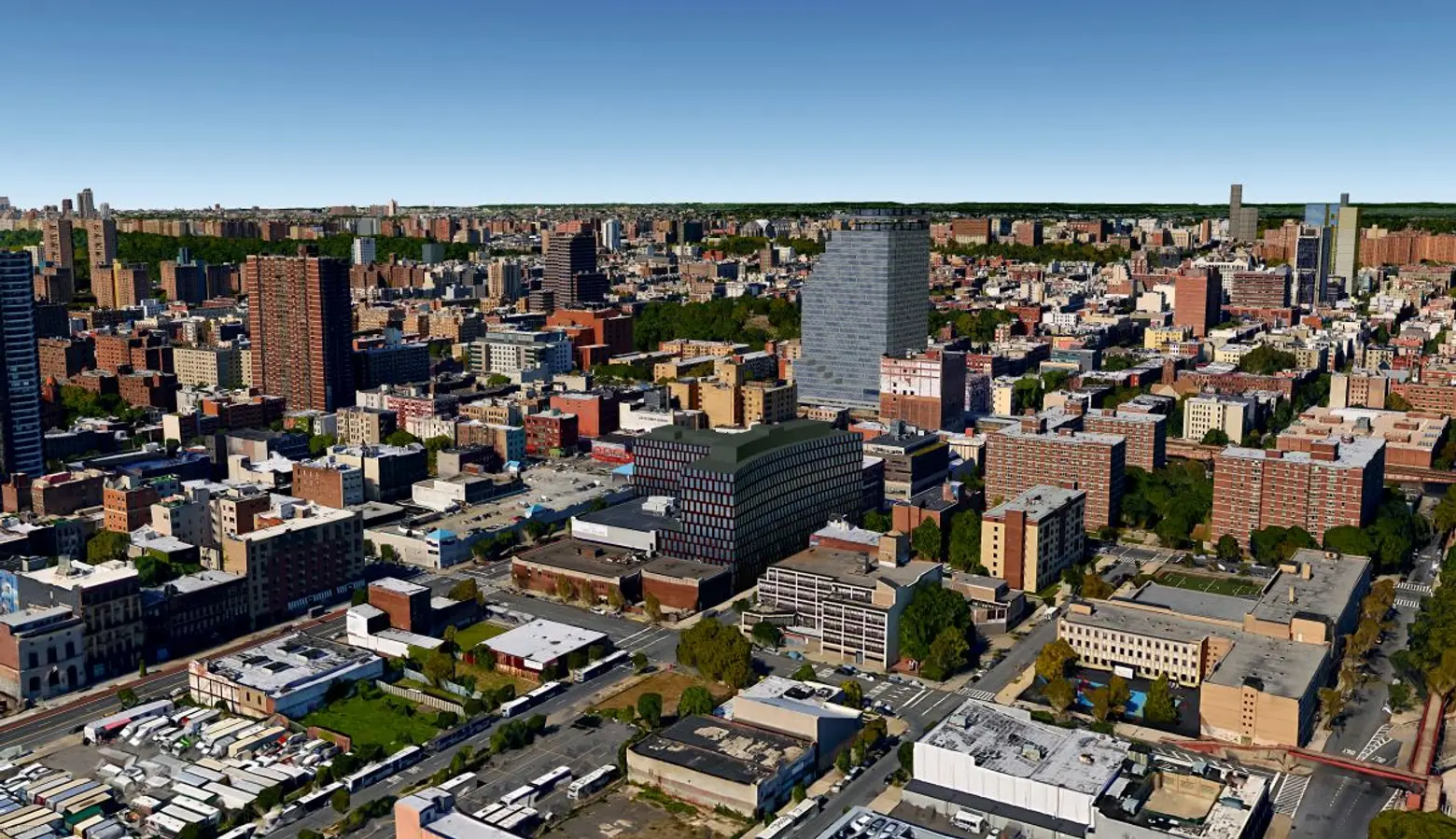
Google Earth renderings created byCityRealty
The far east side of 125th Street in East Harlem may be one of the most unloved corners in Manhattan. Its blocks stretching from the RFK (Triborough Bridge) to the Metro North Station above Park Avenue are the first point of entry for many Manhattan commuters and unfortunately, its lackluster environment leaves much to be desired. But things are changing, albeit slowly. The former Pathmark supermarket across Blumenfeld’s site was snapped up by Extell Development last year for an unannounced redevelopment. One avenue over between Second and Third Avenues, the city’s Economic Development Corporation is moving forward on their E125 master plan that will bring roughly 1,000 residential units and includes the already-under-construction New York Proton Center. To the west, the old Corn Exchange building recently regained its upper floors and across from it at 1800 Park Avenue, Bruce Eichner is planning a 680-unit rental building that the Durst Organization is looking to foreclose on.
View forthcoming listings for 149 East 125th Street at CityRealty.
RELATED:
- Renderings Revealed for Bjarke Ingels’ Curved Harlem Apartment Building
- Bjarke Ingels Reveals Design for Supertall Cascading Hudson Yards Tower, the Spiral
- Bjarke Ingels Is Designing a $50M NYPD Station House in the South Bronx
