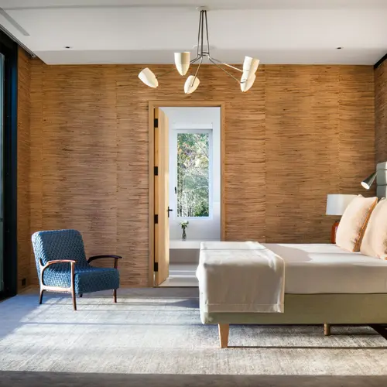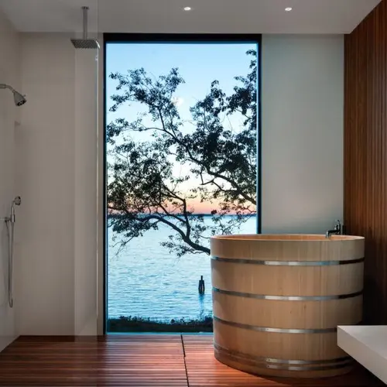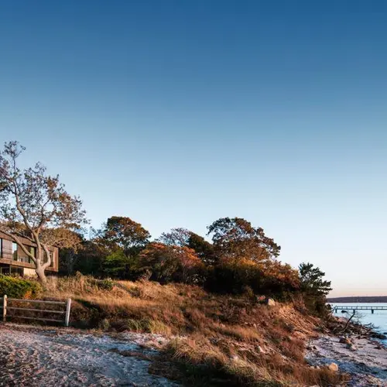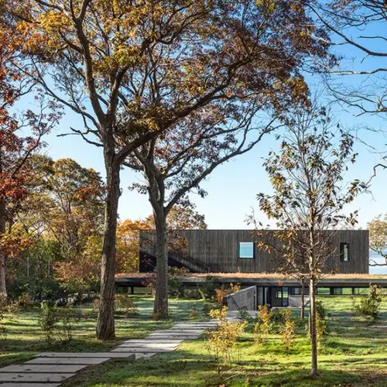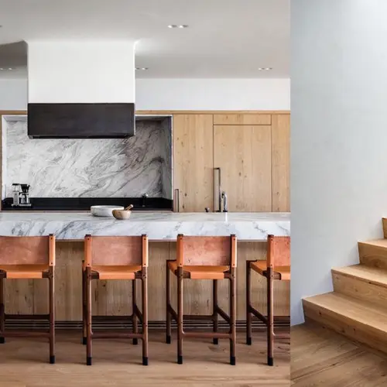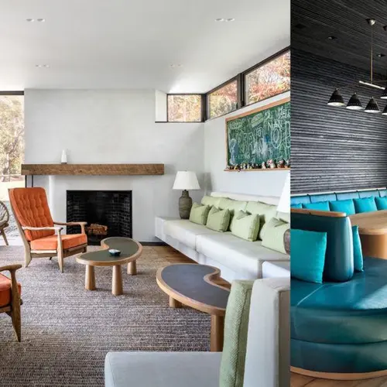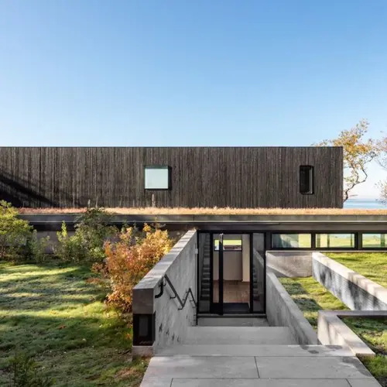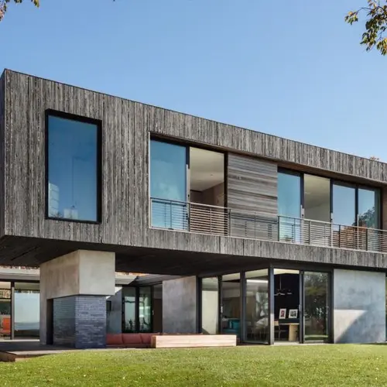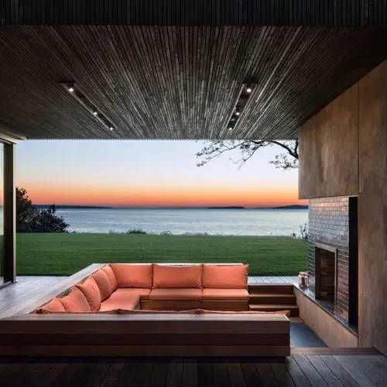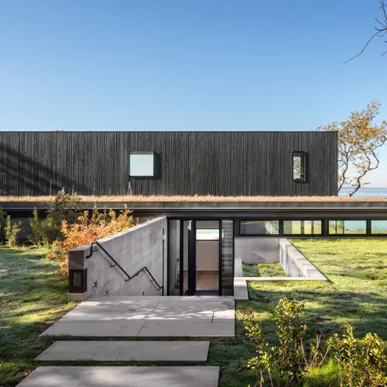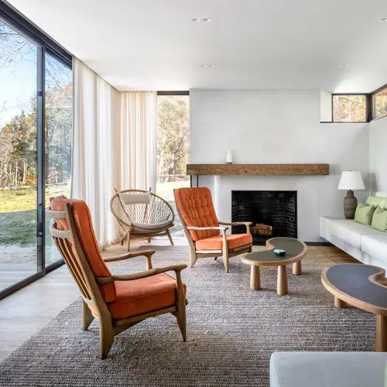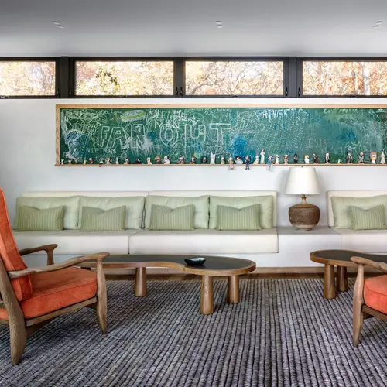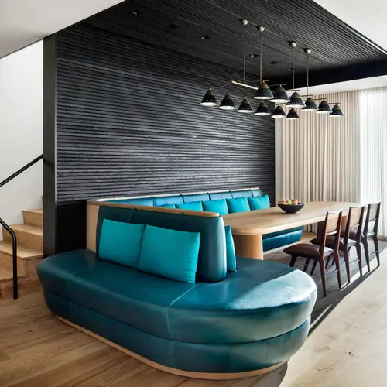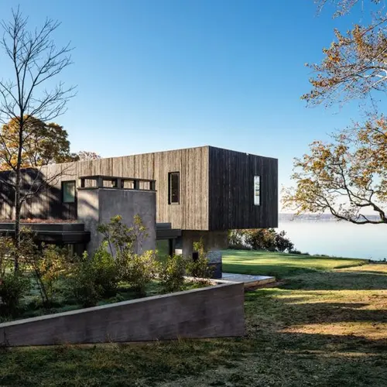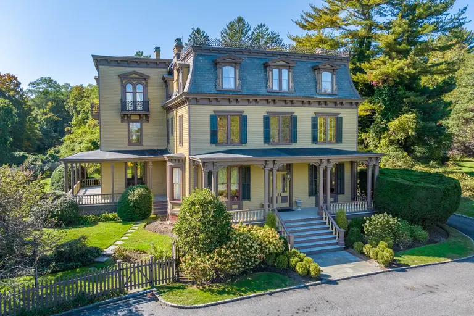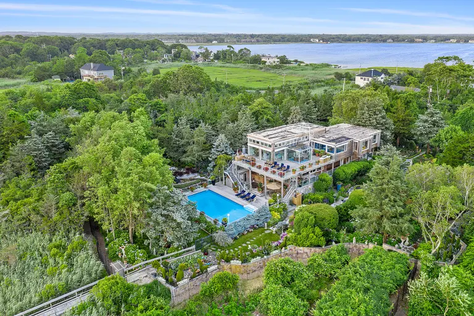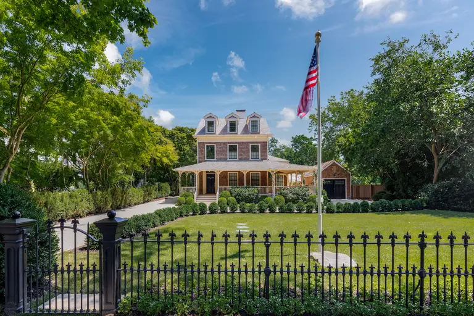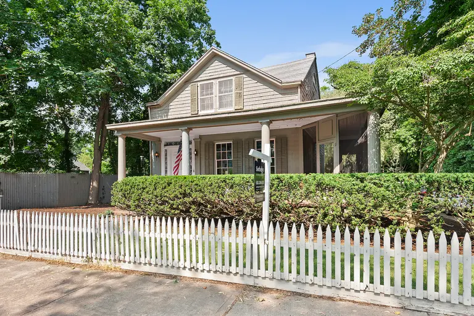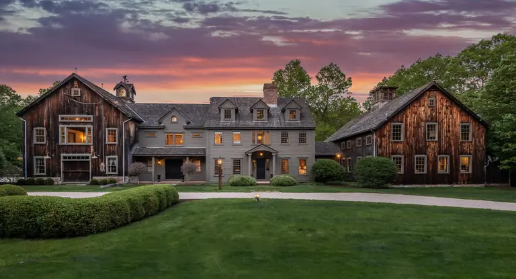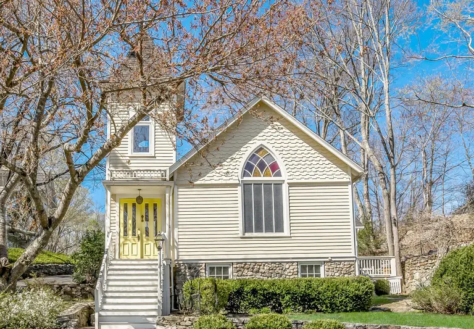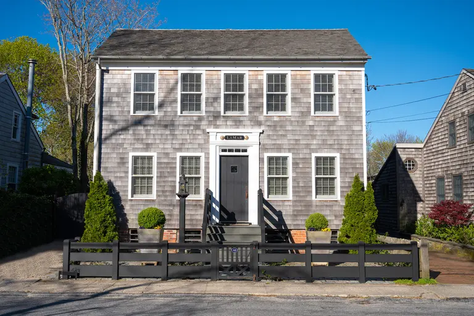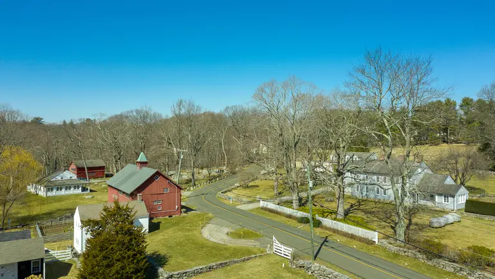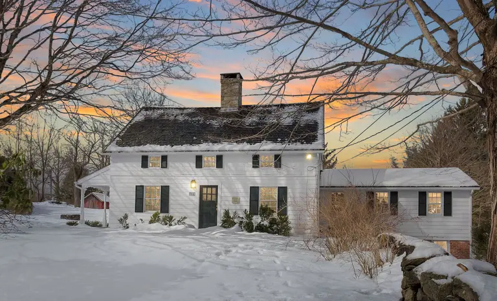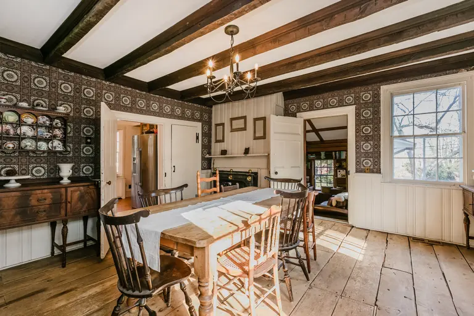Hamptons shore house combines the intimacy of the woods with the openness of the bay
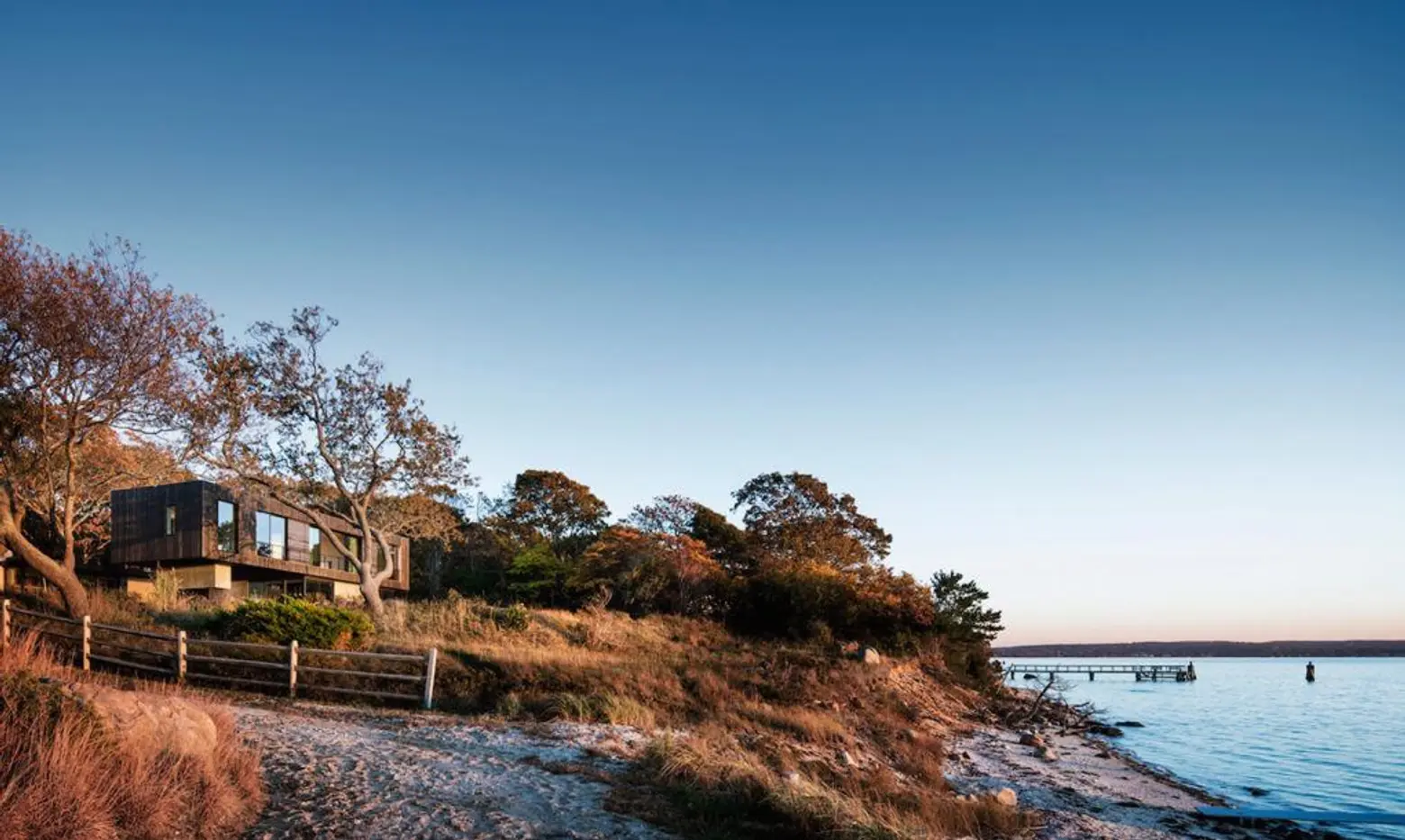
On a sloped plot of land in North Haven, a small village in the town of Southampton, sits a home covered in cedar, with woods on one side and a river on another. Designed by Leroy Street Studio, the Shore House sits at a spot where the forest opens onto the Peconic River. As Dezeen learned, the home, accessible through a path that winds through the forest, is perfect for big family parties or as a more private retreat. Its water side features large glass panels that open to a covered outdoor courtyard.
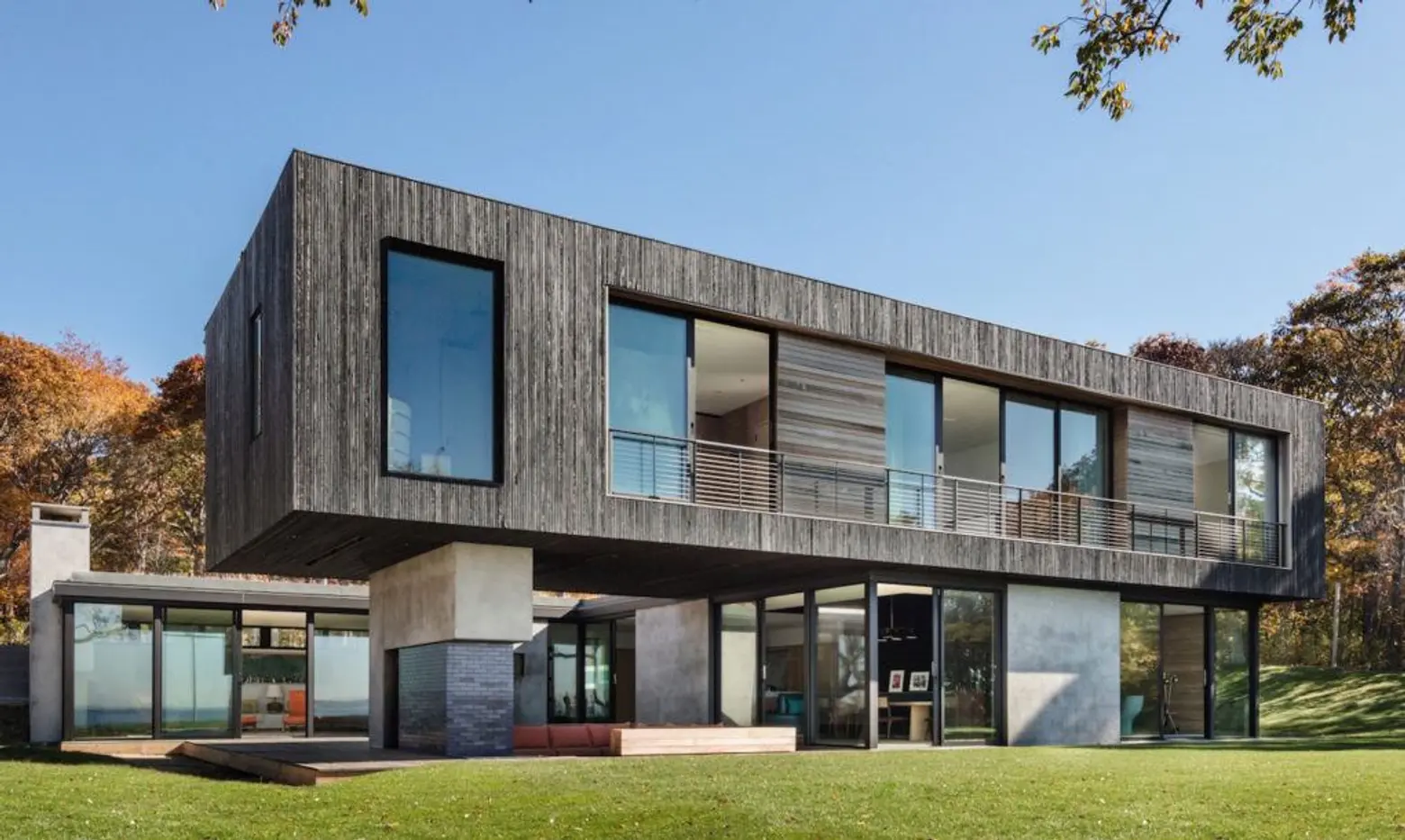
To make the home appear seamless with its surroundings, the studio chose cedar for its facade, using an ancient Japanese technique known as Shou sugi ban to char it, and added rooftop plantings that also improve the home’s insulation and energy efficiency.
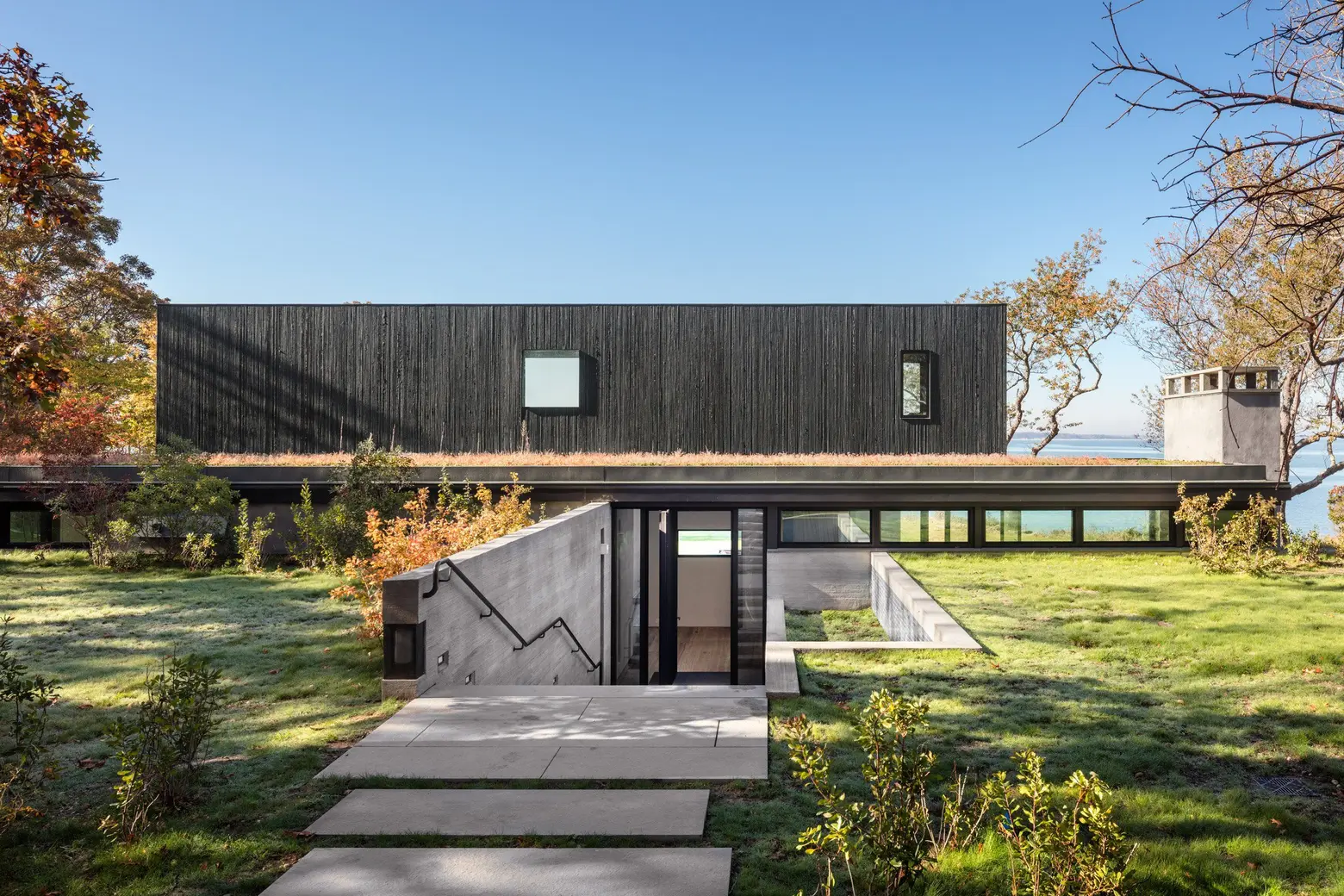
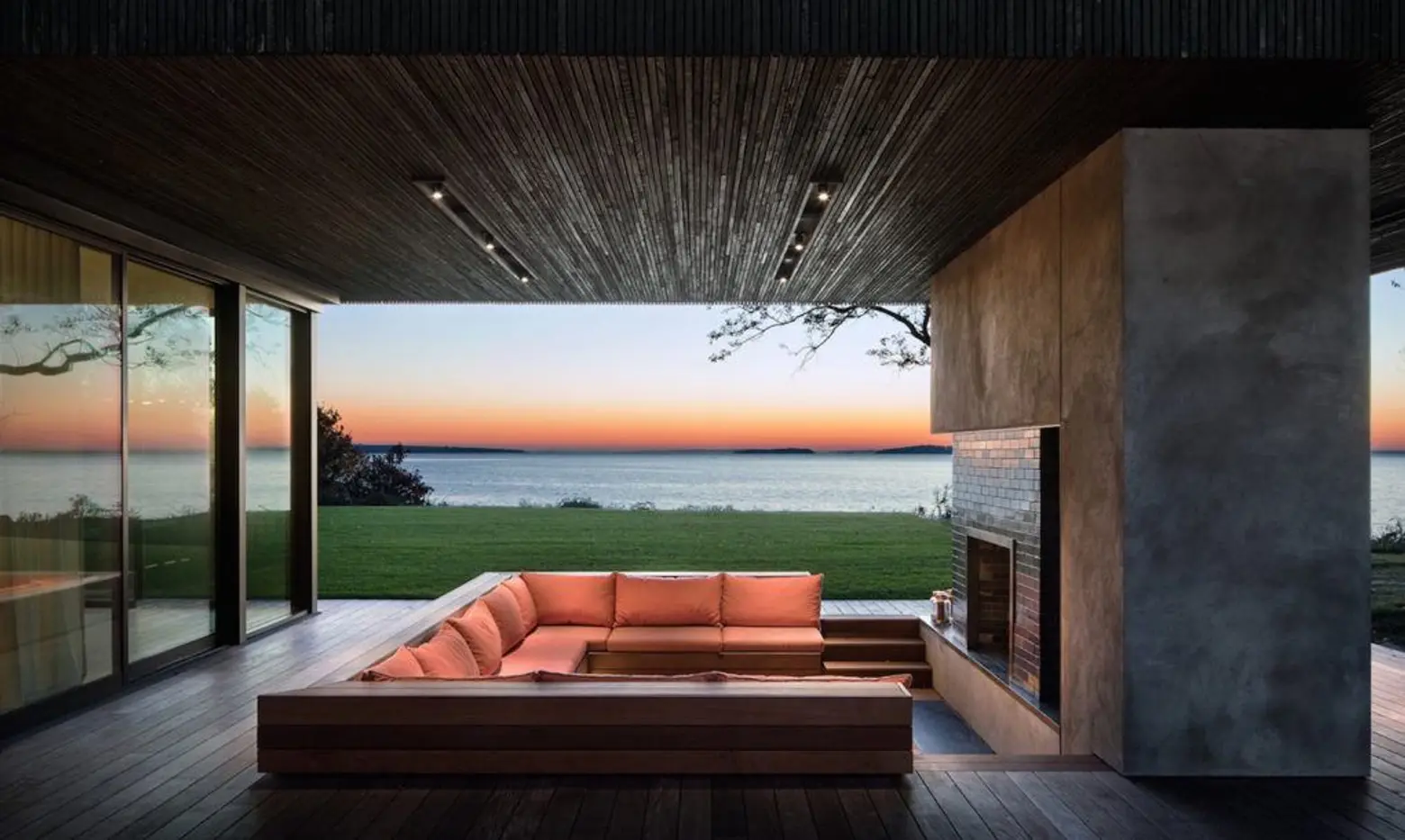
The architects had the site partly excavated to make way for a lower level, which is inserted into the slope and hidden from view. A large masonry hearth supports the upper level and also provides a focal point for the sunken seating area.
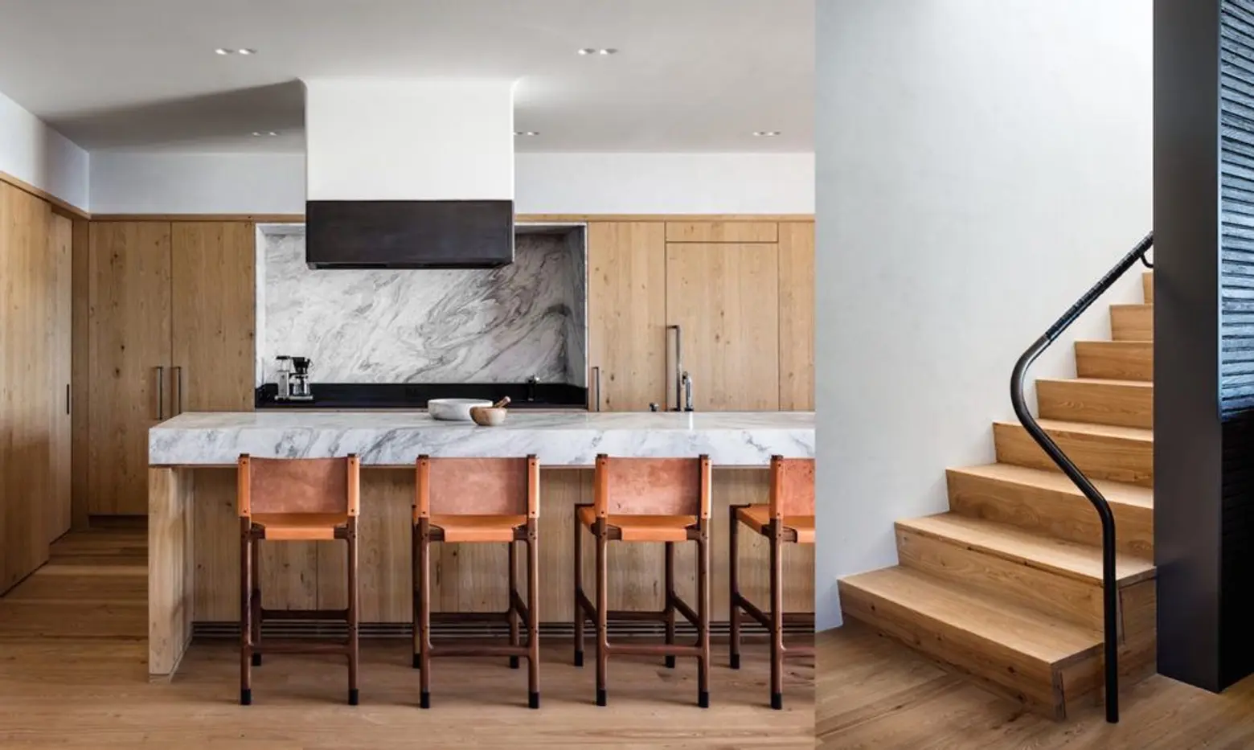
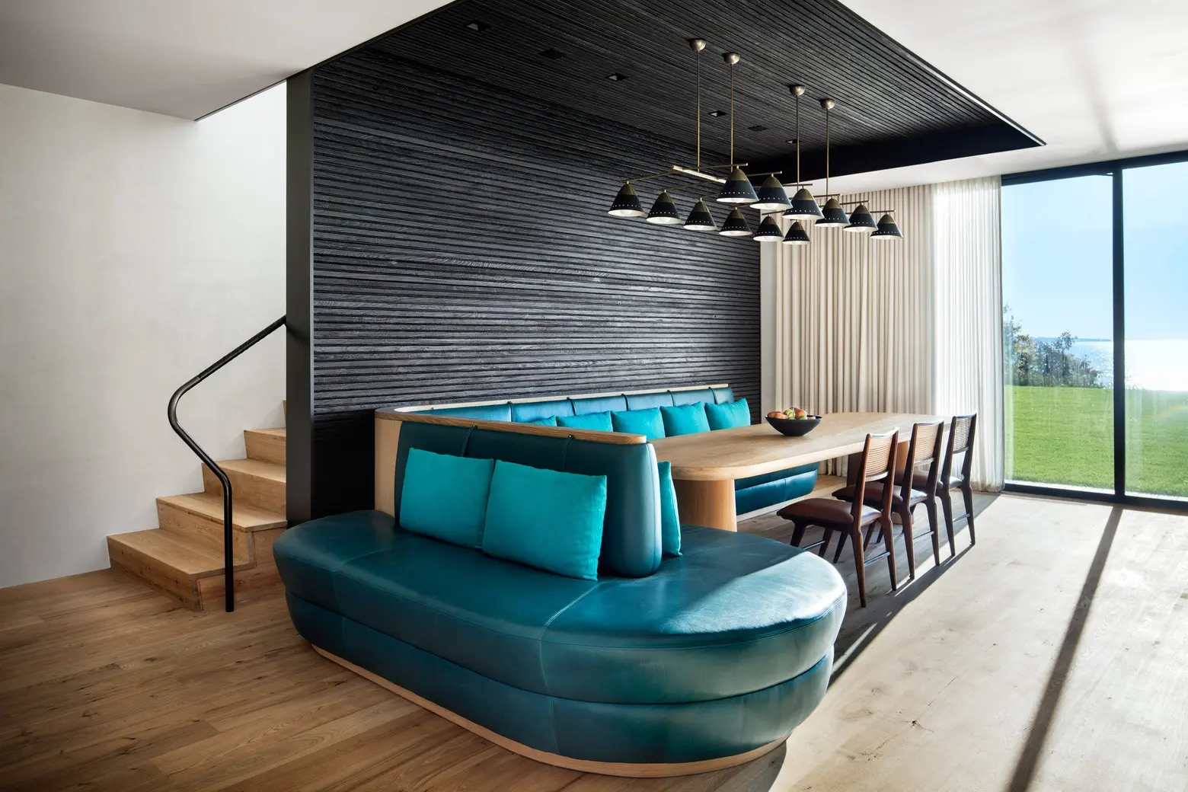
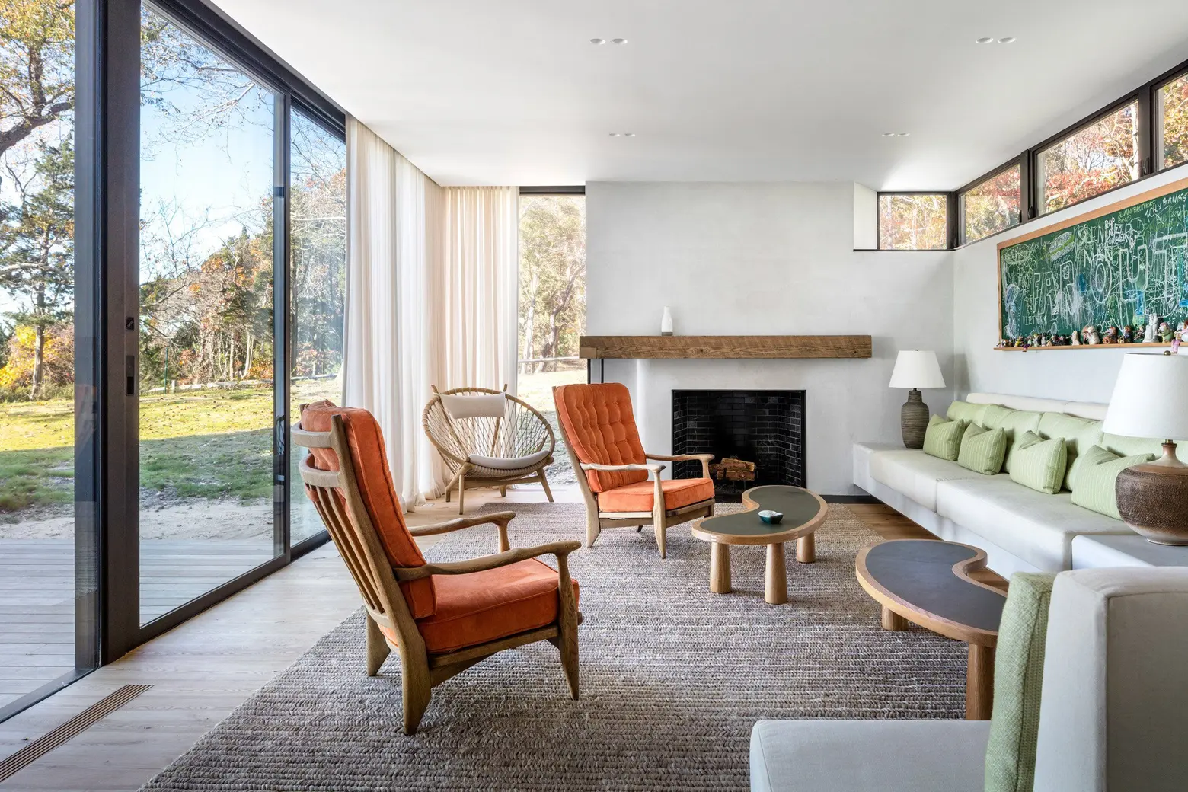
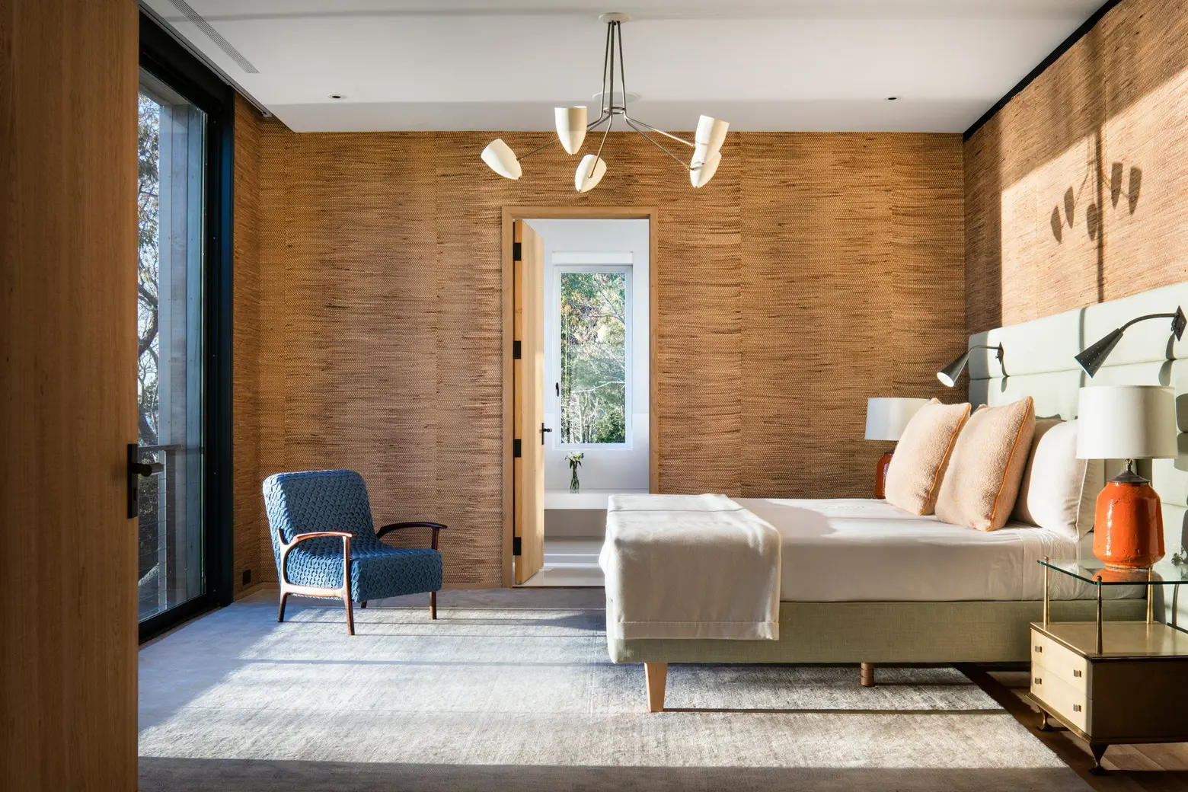
The open floor plan of the lower level, with a spacious kitchen and dining room, is perfect for entertaining large groups of visitors. The architects mixed and matched textures, using wooden cabinets and white marble counter tops in the kitchen. Stairs lead from the lounge to the top floor, which includes a cabana and master bedroom with an ensuite bathroom. The oversized windows provide sweeping views of the bay.
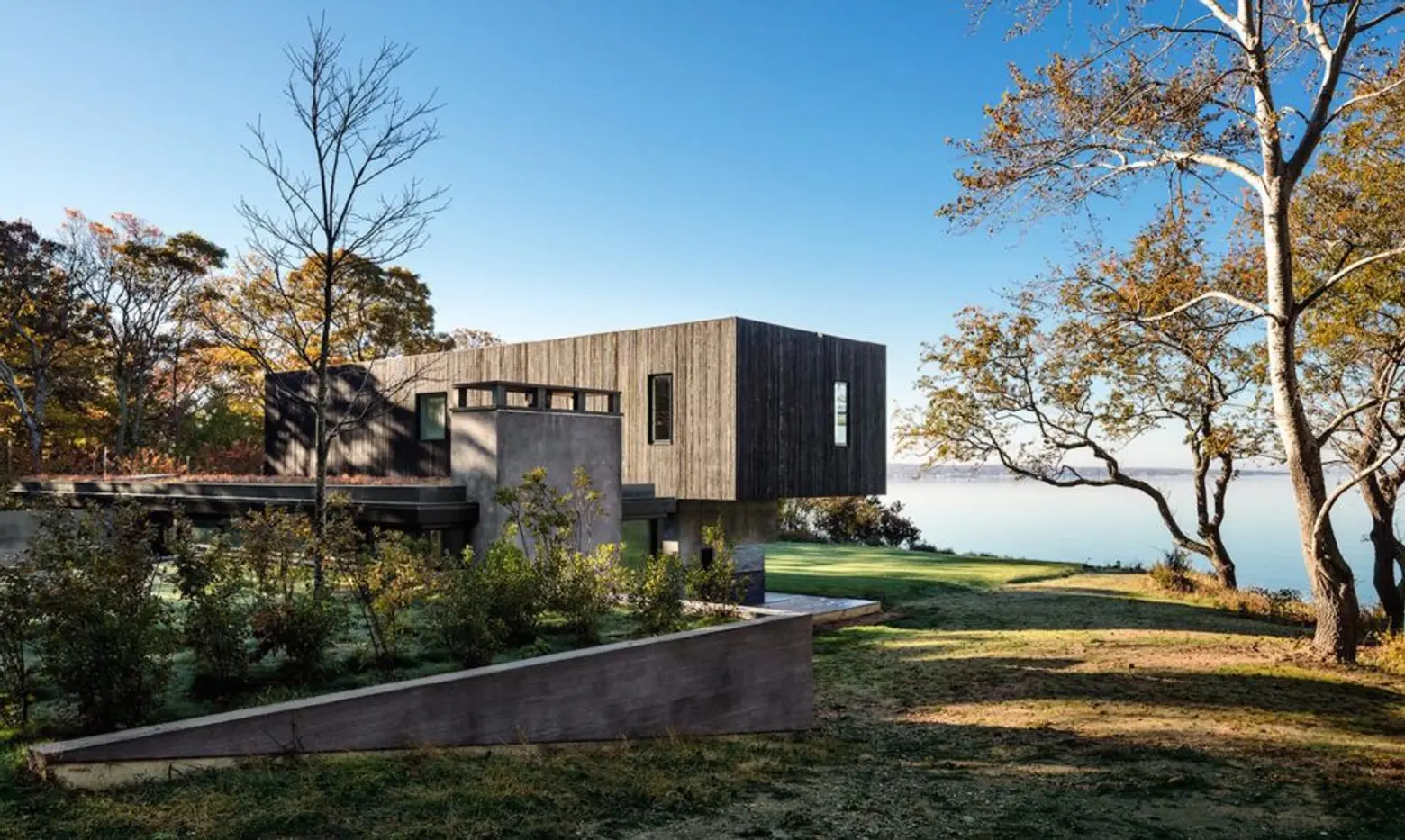
[Via Dezeen]
RELATED:
- Wood slat-covered glass volumes create an elegant interior at this Hamptons guest home
- East Hampton’s ‘Driftwood House’ employs traditional Japanese charred wood techniques
- This striking Bridgehampton home was designed with reclaimed wood from an old Brooklyn factory
All photos via Scott Frances
