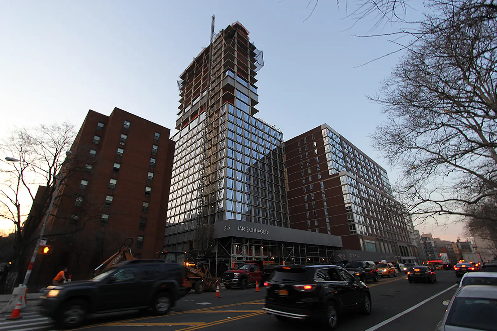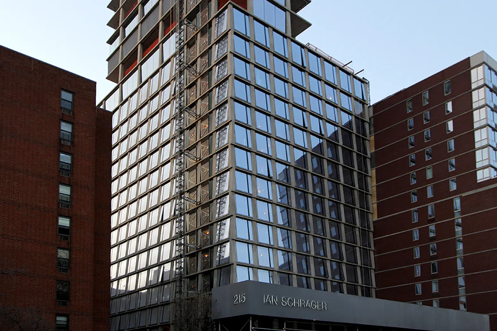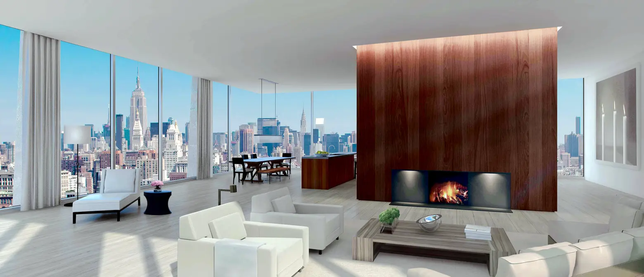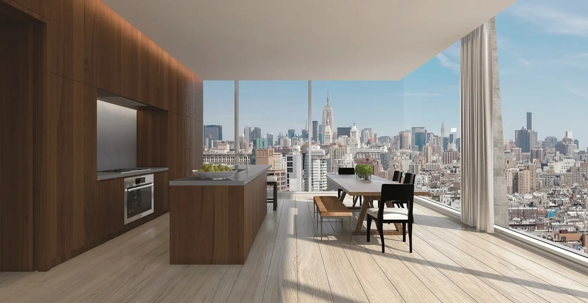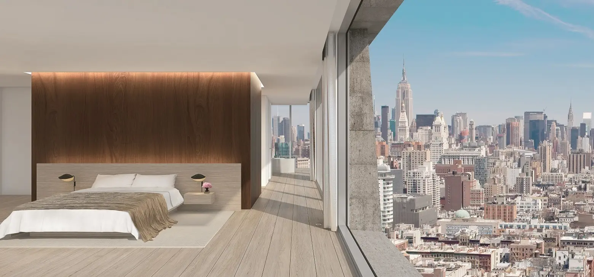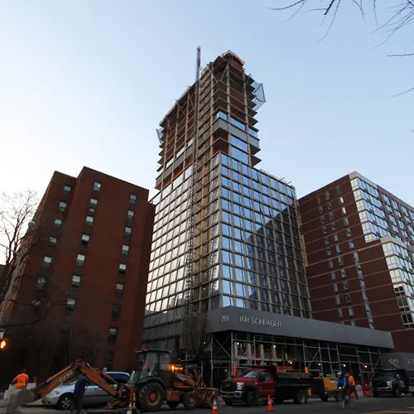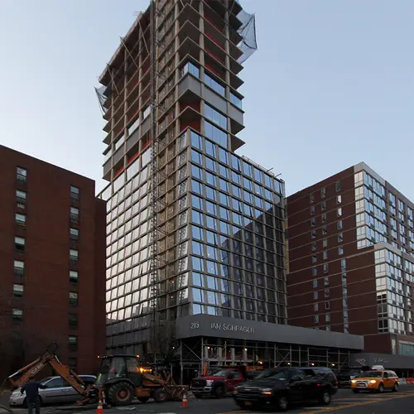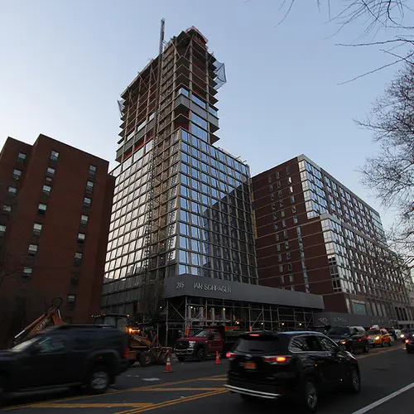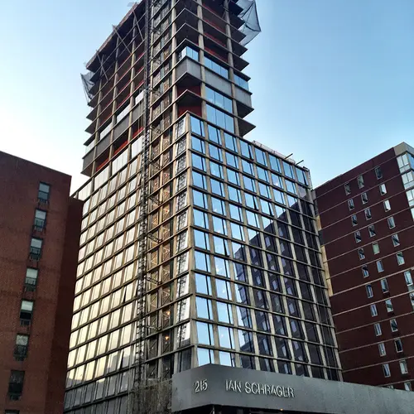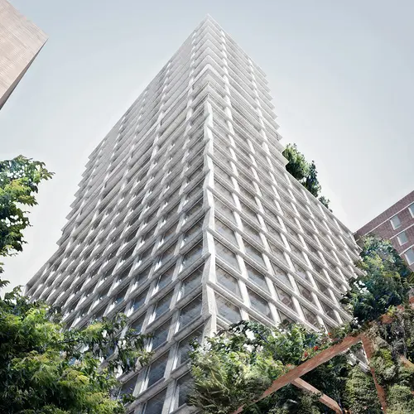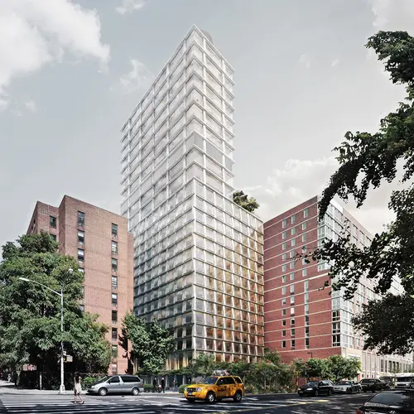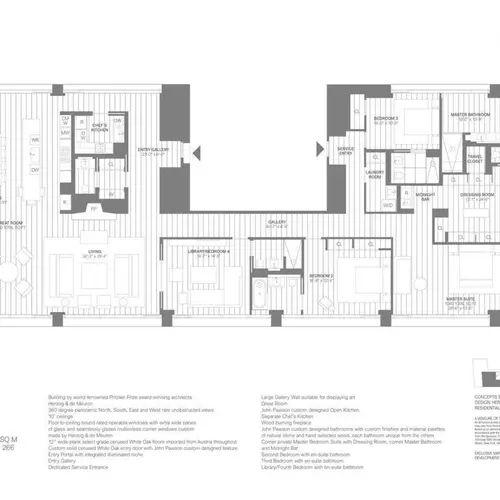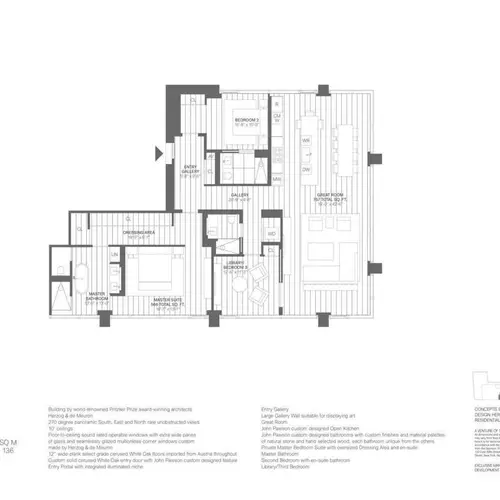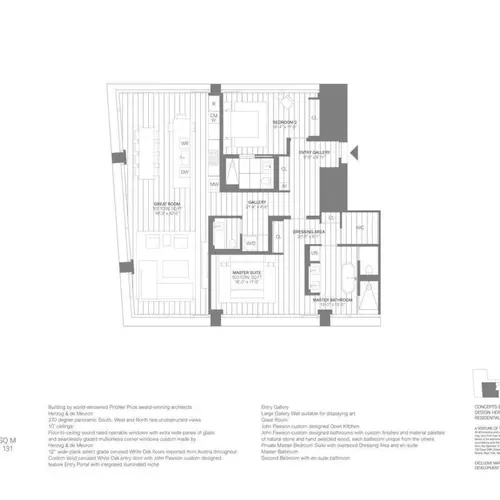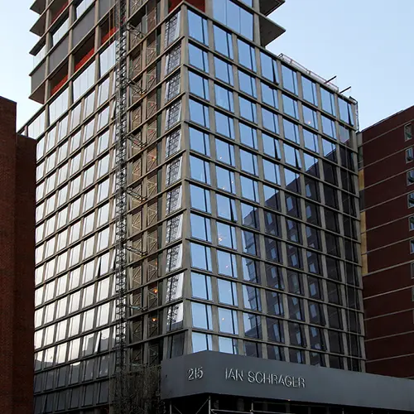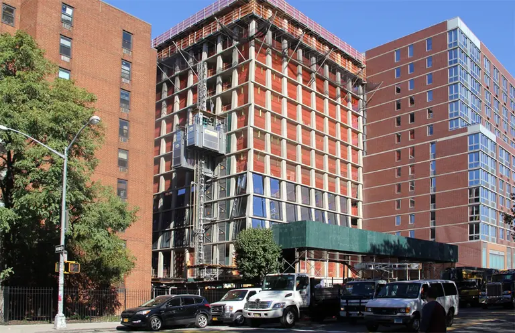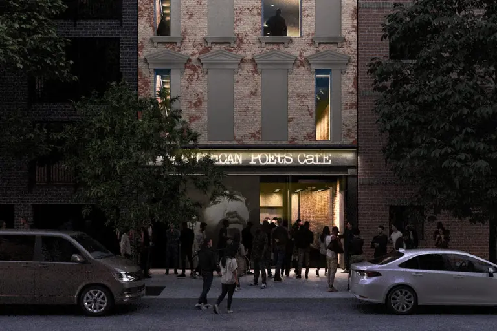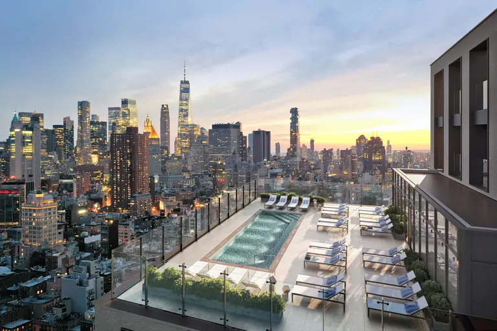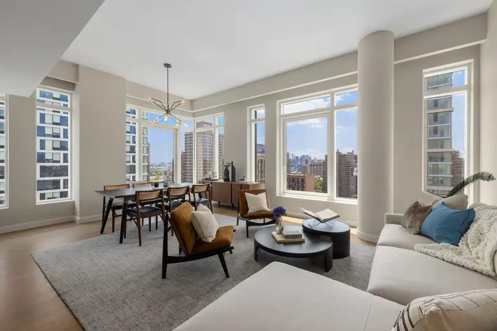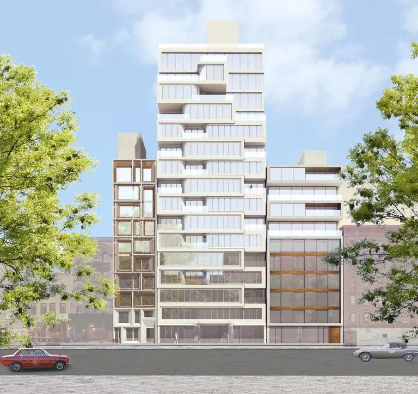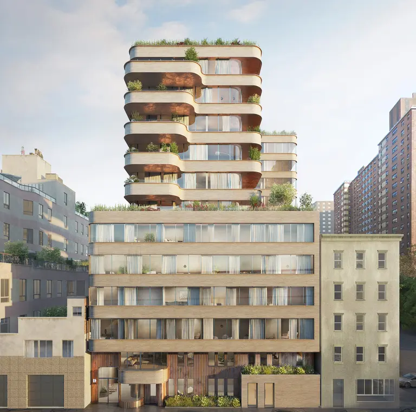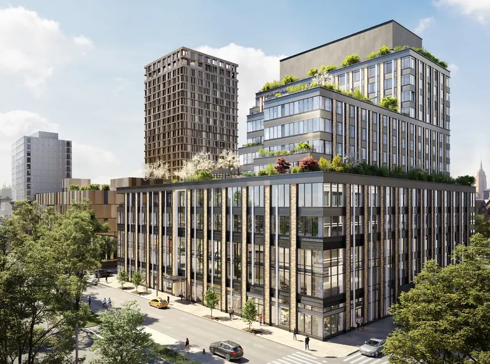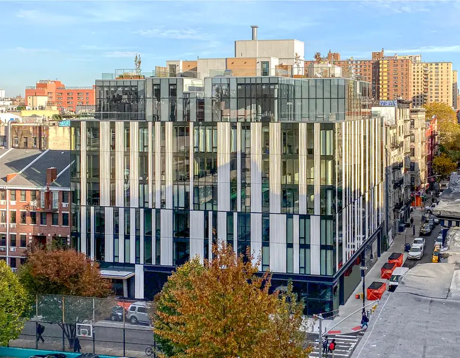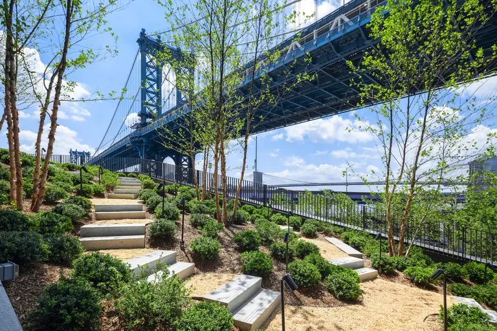Herzog & de Meuron’s 215 Chrystie Street Reaches Full Height; Only Three Units Remain
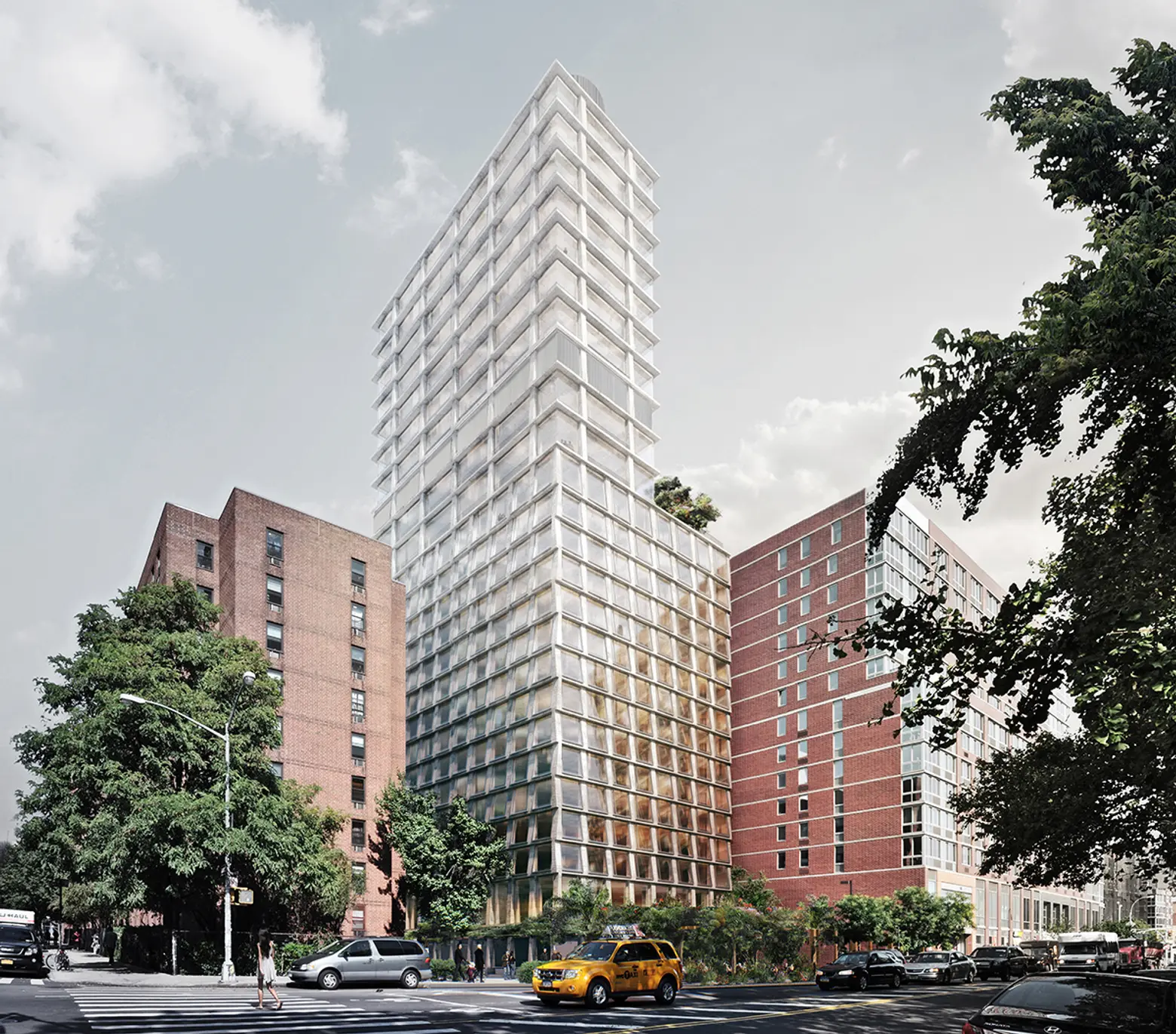
Last November, 6sqft reported that Ian Schrager and the Witkoff Group’s upcoming hotel/condominium building 215 Chrystie Street had just made its way past the midway point. Now, the “tough-luxe” Bowery development has reached its full apex, 314 feet to the mechanical bulkhead, dominating the low-slung skyline of the Lower East Side.
The mixed-use development will have a 356-room PUBLIC Hotel from Ian Schrager along its lower levels, topped by 11 limited condominium residences. Pritzker Prize-winning firm Herzog & de Meuron, with Beyer Blinder Belle as architects of record, designed the arthropod-esque, concrete-framed building.
As shown in the construction photos, the lower hotel floors already sport their highly-textured facade of inwardly-tilting columns framing expansive clear panes of glass. The building’s load-bearing exterior columns free much of the interior spaces from needing freestanding columns.
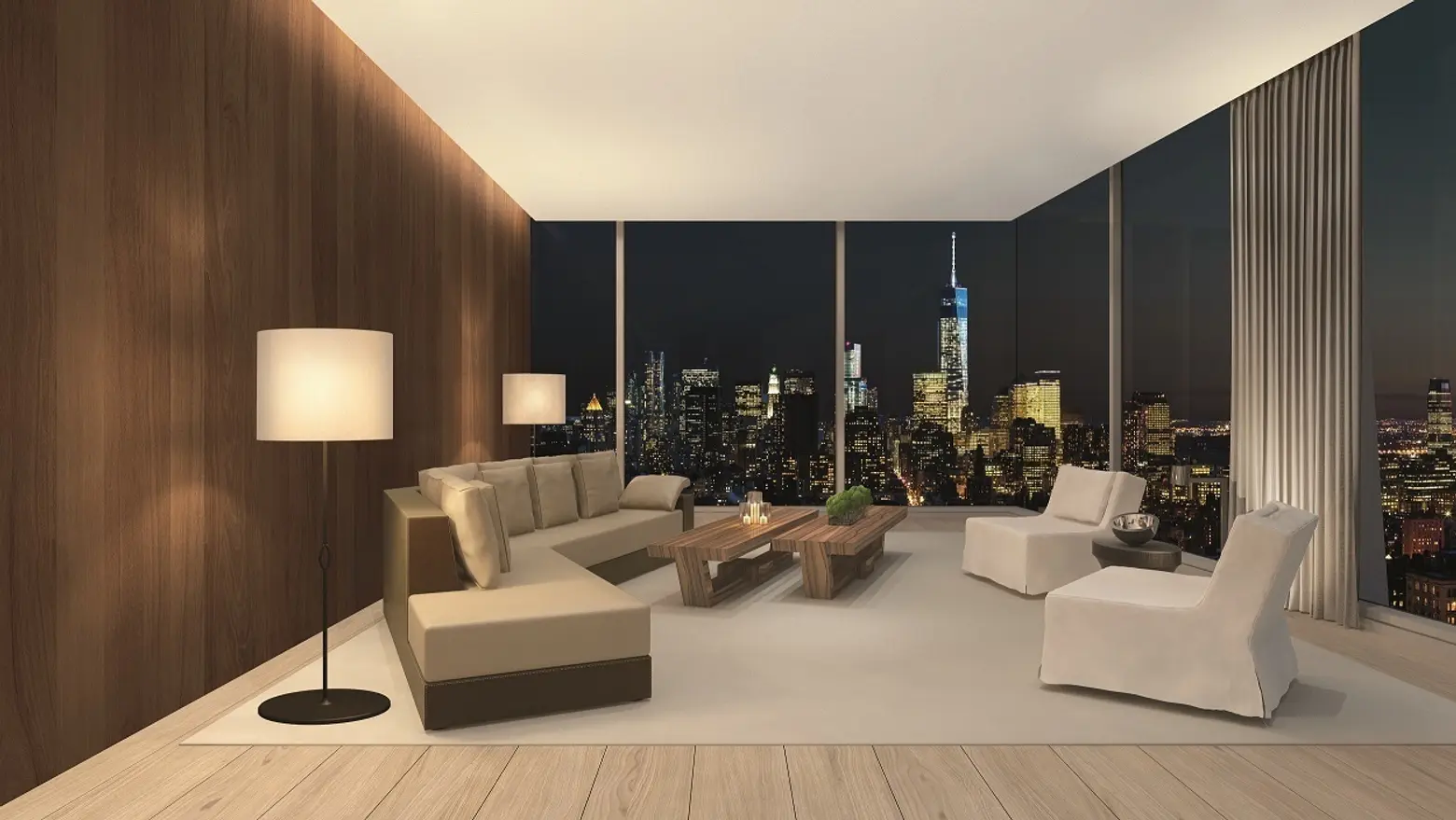
©Ian Schrager | Witkoff Group’s
The British architectural firm John Pawson is handling the building’s interiors and is best known for their minimalist aesthetic that they will be bringing to the residences and shared hotel amenities. The spaces will be charactarized by neutral colors, clean lines, and open concept spaces. Natural elements will be effused throughout by way of light-bathed interiors (provided by the tower’s 10-foot-tall operable, floor-to-ceiling windows) wide-plank white oak floors imported from Austria, hand- selected Natural Basaltina stone slab countertops, and American Black Walnut wall cabinets. Washrooms will be provided six-foot freestanding concrete tubs, custom showers, and concrete floors and walls.
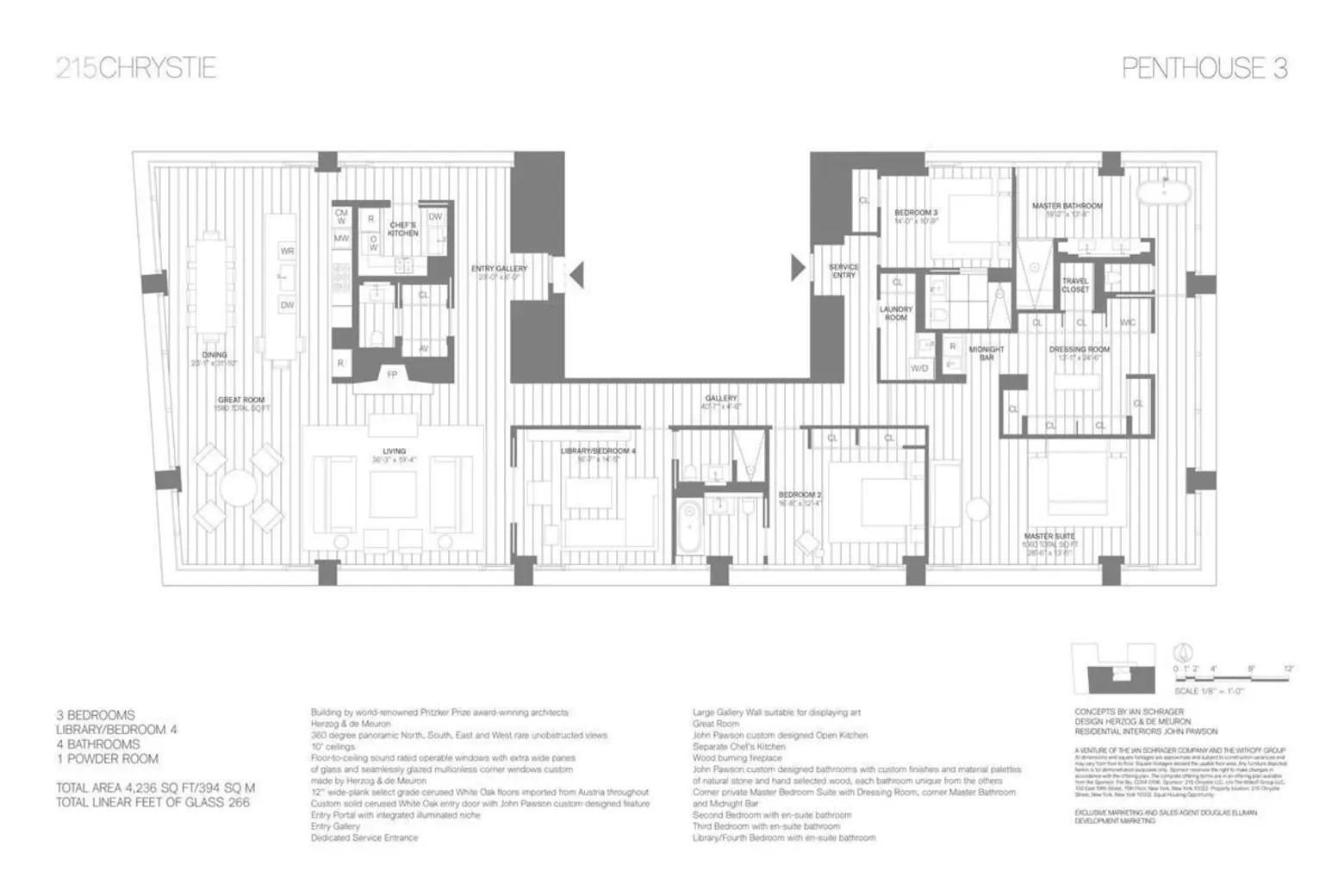
Penthouse 3, currently on the market for $18.75 million
Residents will be provided amenities by the PUBLIC Hotel below, which includes catering, pet walking and sitting, fresh flower service, limousine service and car washing, valet parking, complete housekeeping, and a dual-floor underground nightclub and restaurant. Average asking prices stand at $3,788 per square foot, among the highest in the area. Eight of the 11 units are already in contract, leaving only the $18.75 million, 4,200-square-foot penthouse and two other high-floor units, 26 East ($7.6 million) and 27 West ($7.25 million) remaining. Completion is slated for later this year.
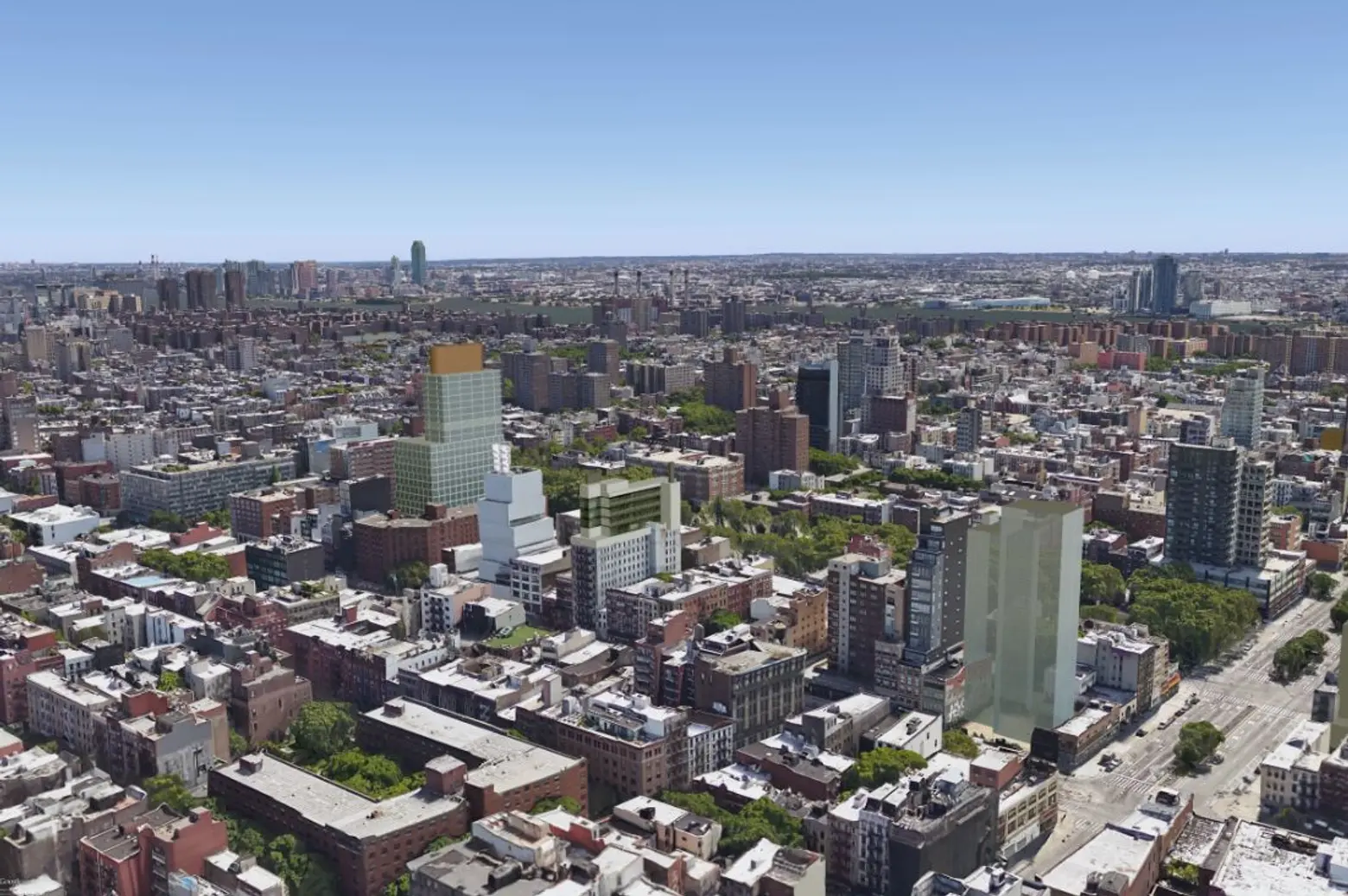
215 Chrystie with its orange-colored bulkhead towards the left-side of the image, via CityRealty
Follow listings for 215 Chrystie Street at CityRealty.
RELATED:
- Construction Update: Herzog & de Meuron’s 215 Chrystie Street Shimmies and Shakes Upward
- Construction Update: Tribeca’s ‘Jenga Tower’ 56 Leonard Tops Out
- Herzog & de Meuron’s Undulating Condo Design for the Hudson River Waterfront Revealed
Renderings © Ian Schrager and Witkoff Group; Construction shots via 6sqft
