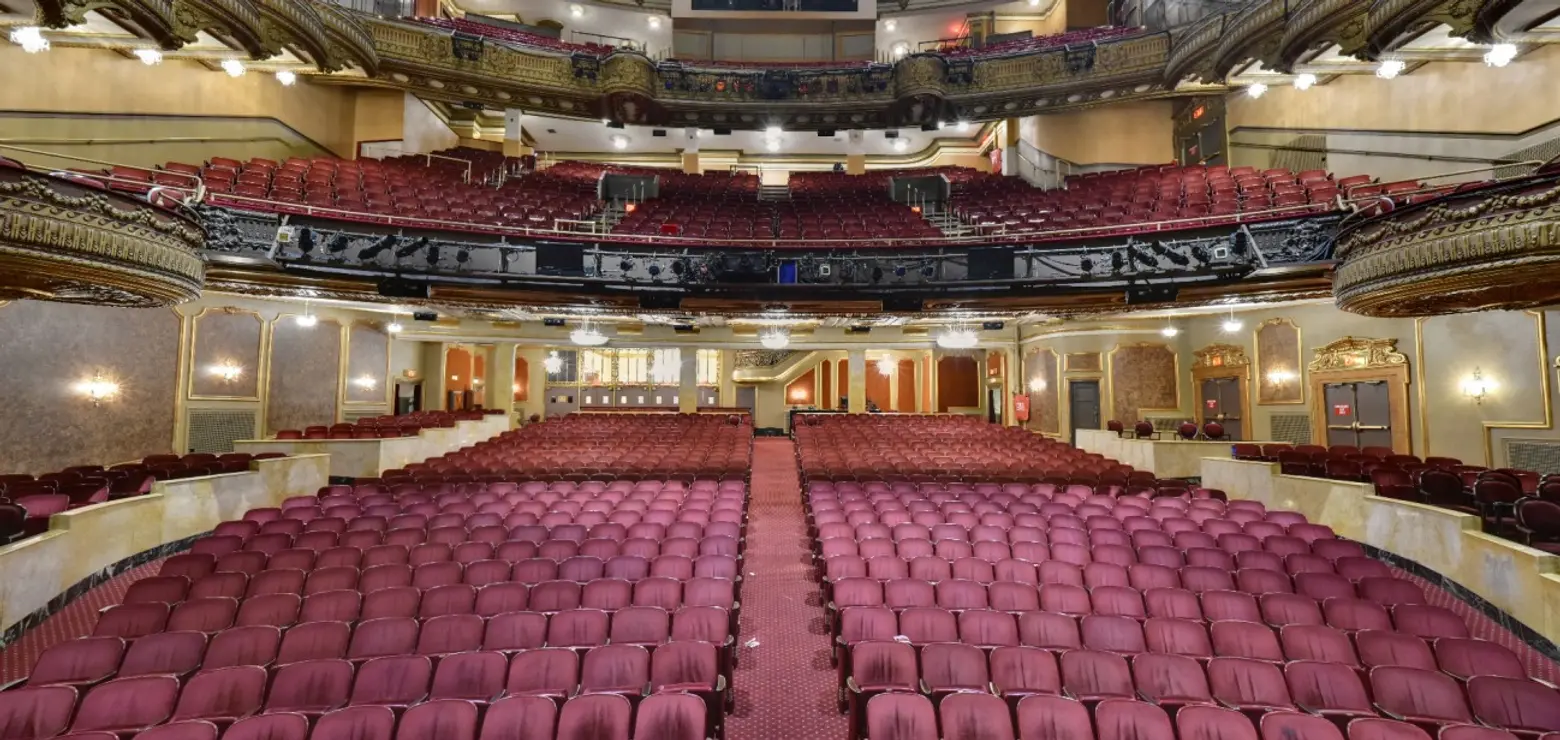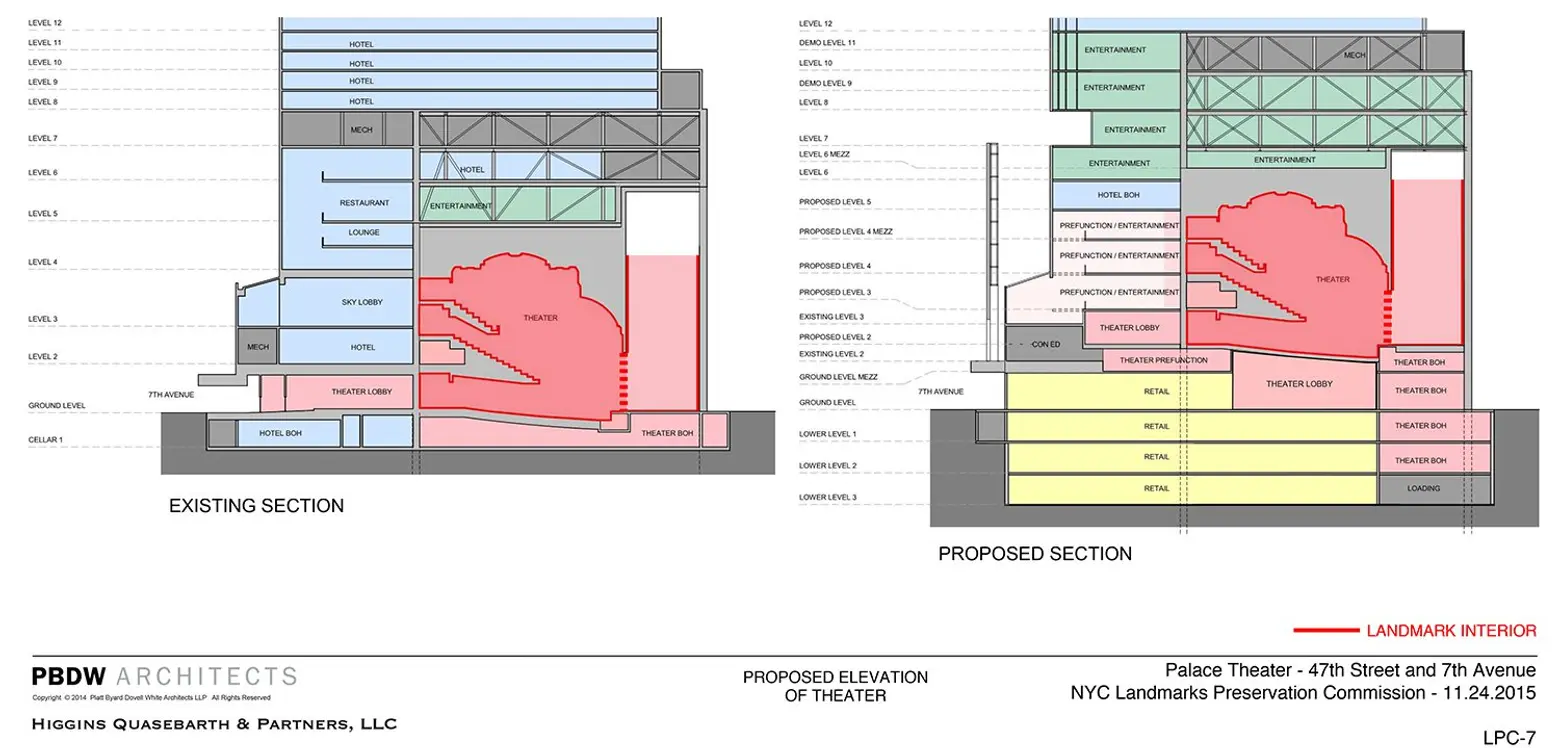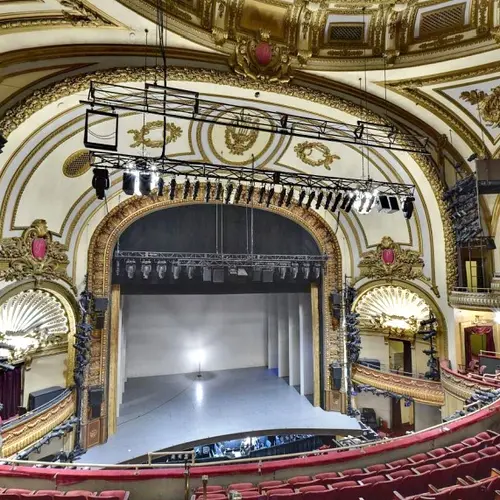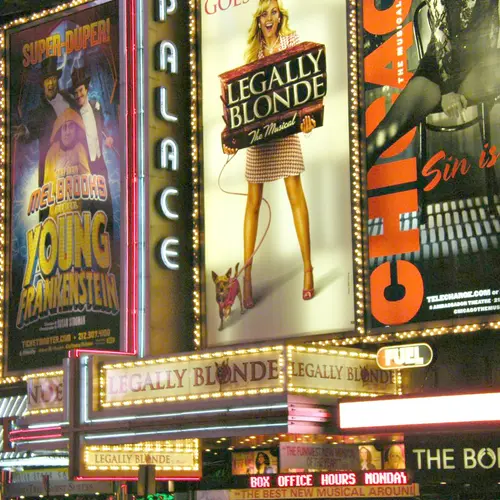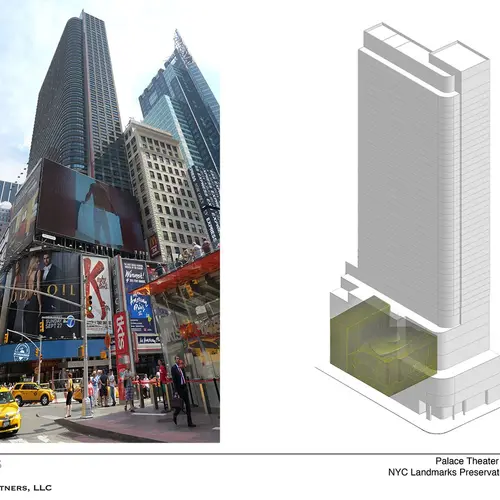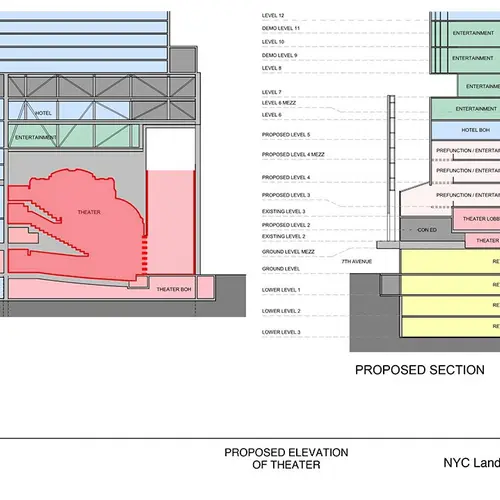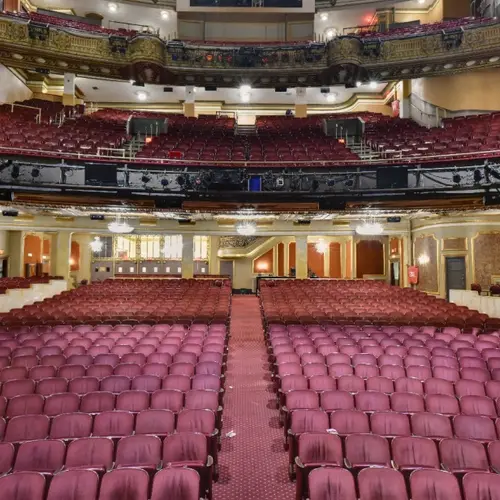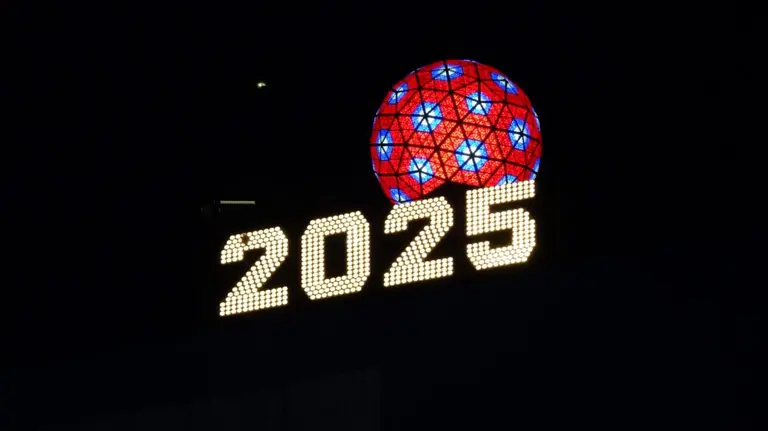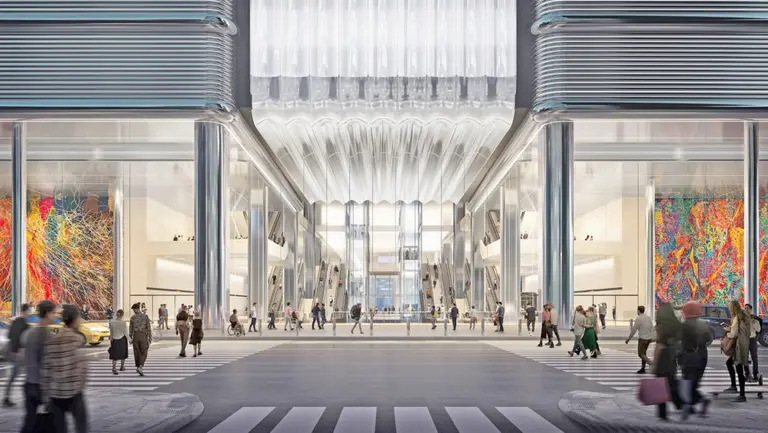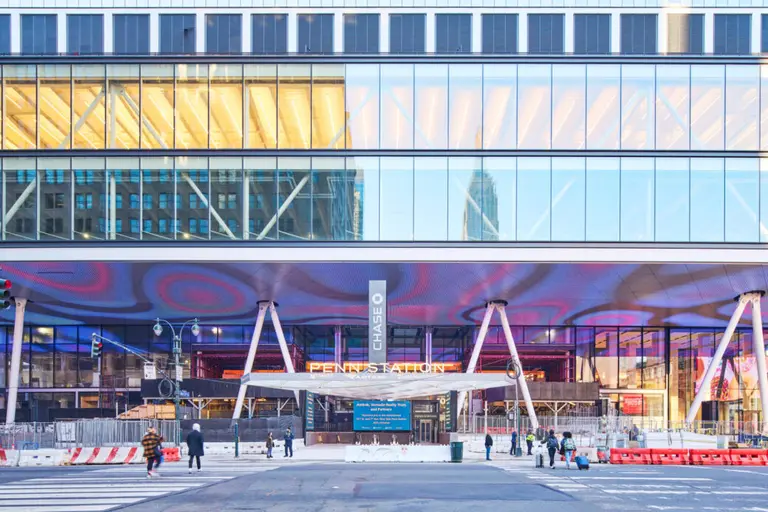Historic Palace Theater to Get Raised 29 Feet to Accommodate New Retail Space
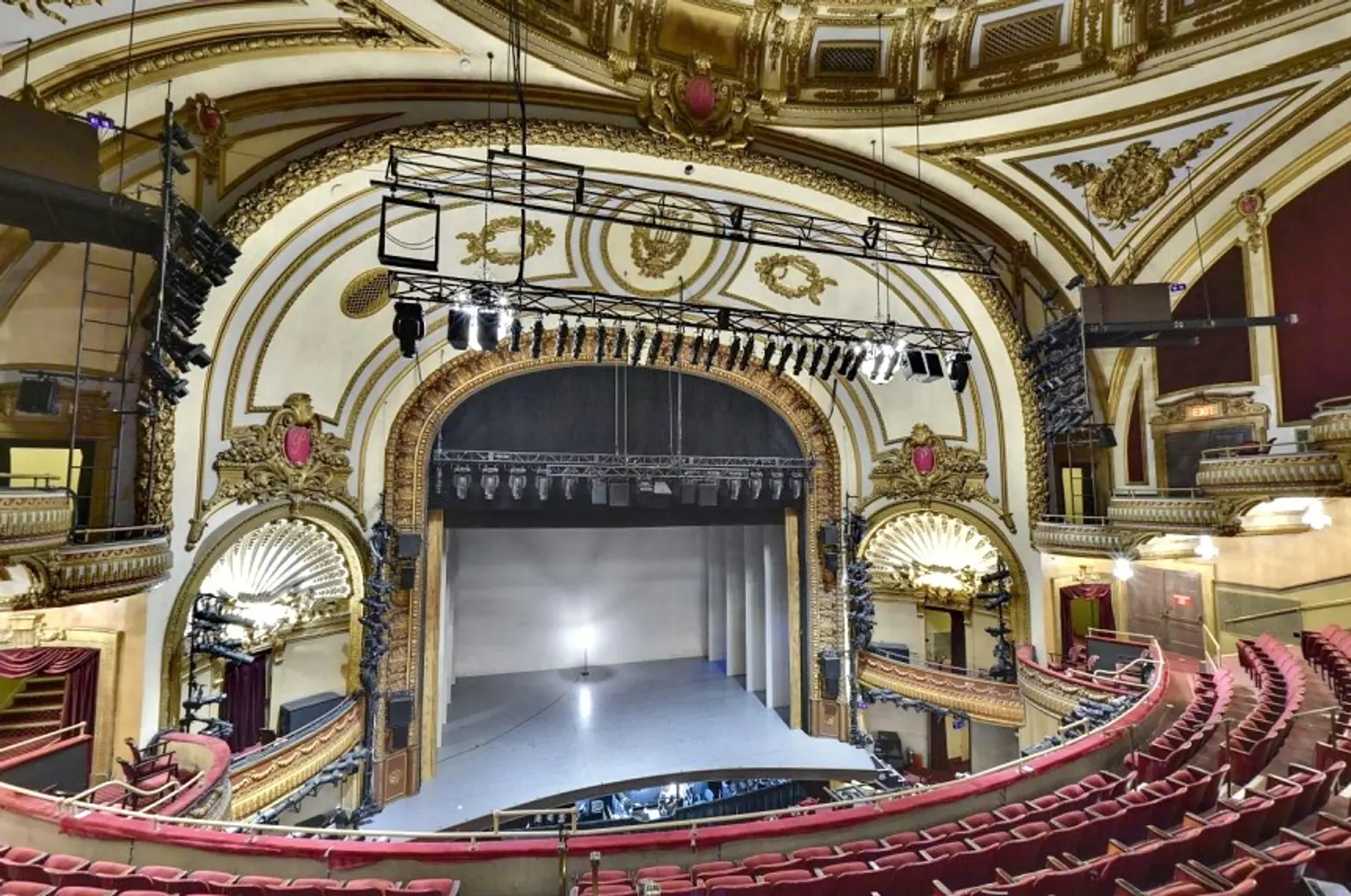
At a public hearing yesterday the Landmarks Preservation Commission approved a plan drawn up by Platt Byard Dovell White Architects (PBDW) for Maefield Development to raise the historic 1913 Palace Theater 29 feet in order to accommodate expanded facilities and new retail space underneath. The decision isn’t sitting well with preservationists, but the exterior of the theater was replaced in the early 1990s to make way for the 45-story adjacent DoubleTree hotel, and as the Wall Street Journal reports, the actual theater space is an interior landmark and the $2 billion redevelopment project will restore the decorated interior and add 10,000 square feet of theater facilities.
Located at 1564 Broadway in Times Square, the 1,740-seat Palace Theater was the country’s biggest vaudeville venue from 1913 to about 1929. According to the LPC designation report (PDF), “If one theater in New York’s Broadway theater district were to be named the most famous, the privilege would fall virtually uncontested to the Palace, designed not as a legitimate stage theater but as a vaudeville house. Yet no other showplace has hosted a greater number of stars nor a wider variety of entertainment than this Broadway legend.”
It was designed by Milwaukee architects Kirchoff & Rose in a baroque, Beaux-Arts style with plenty of gilding and ornamental plasterwork, most of which remains intact today. It should be noted that the original structure was part of a taller office building. After the rise of film and radio, the venue was turned into a movie house. There was a brief and unsuccessful attempt to return to its vaudeville roots in the early ’50s, but in 1965 the Nederlander Organization purchased the property to be used as a playhouse, and the following year the musical “Sweet Charity” premiered on the stage.
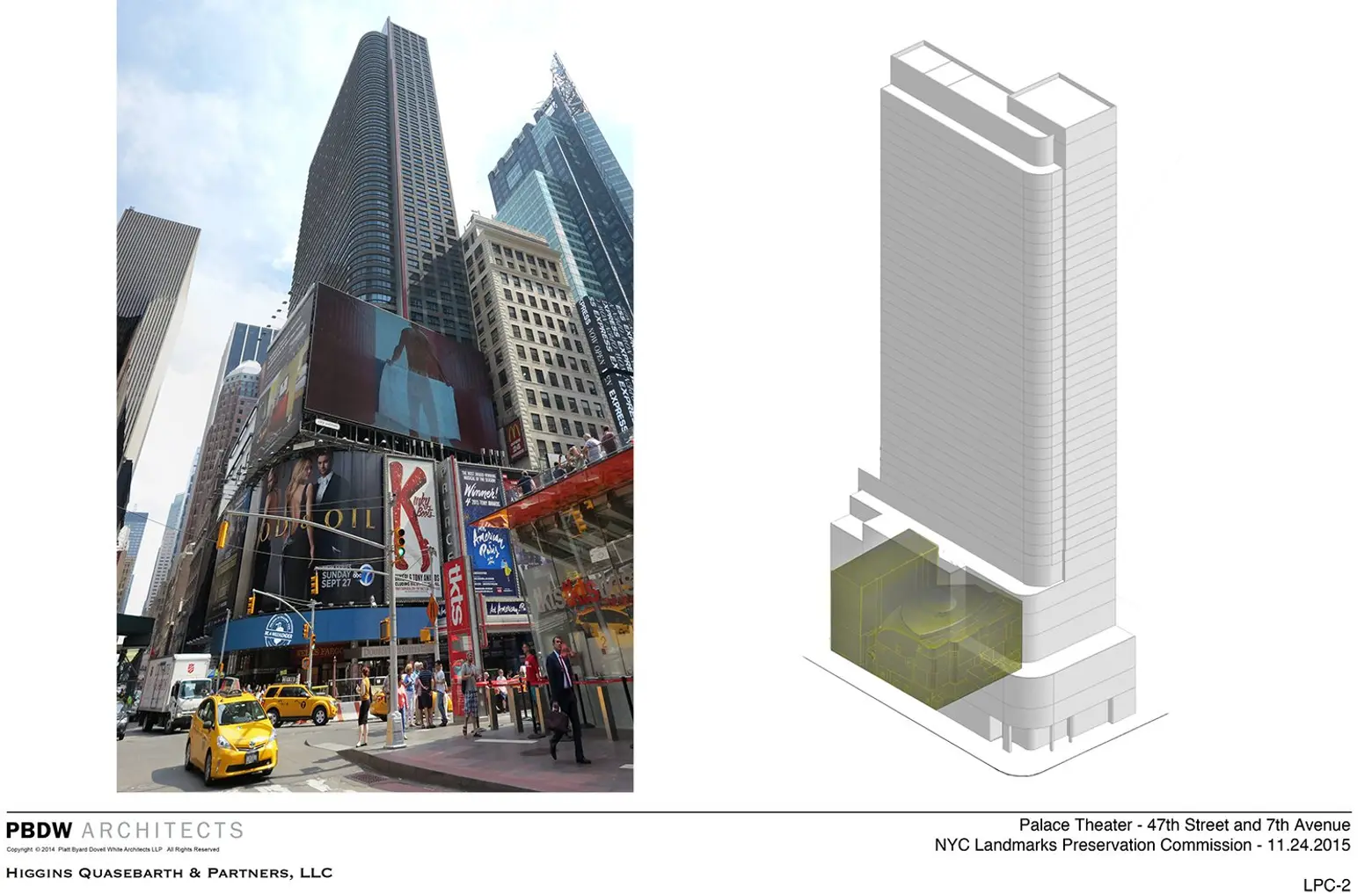
What the entrance/marquee/site looks like today
It was in the late ’80s that construction started on the hotel, which, along with a myriad of billboards, left the theater facade virtually hidden. Under the new plan, the hotel would get a complete overhaul and be reimagined with 704 luxury rooms and more retail space. As the Journal notes, “The entrance of the theater, now along Seventh Avenue, will be moved to West 47th Street. It will have a 75-foot-long marquee. The broader plans call for 66,000 square feet of retail space on four levels. The project also includes 40,000 square feet of entertainment space that could include fine dining, bars and a night club.” Simeon Bankoff, executive director of the Historic Districts Council, told the Journal he feels the project is too aggressive considering the fragile plaster interior. “Usually moving a landmark is a last ditch kind of option to protect it against a road widening, an enormous development. It’s a case of really conspicuous consumption,” he said.
Presentation materials from PBDW show the logistics of how the project would work. The interior “sits in a rigid box” that will be lifted one inch at a time with jacks as the engineering team monitors the vibration. The move would take two weeks. The entire project is expected to be completed in the second half of 2019. If you want to get a look at the interior as it is now, “An American in Paris” is currently on the stage.
To see all of the presentation materials in PDF form, visit the LPC here >>
[Via WSJ]
All images via PBDW Architects unless otherwise noted
RELATED:
