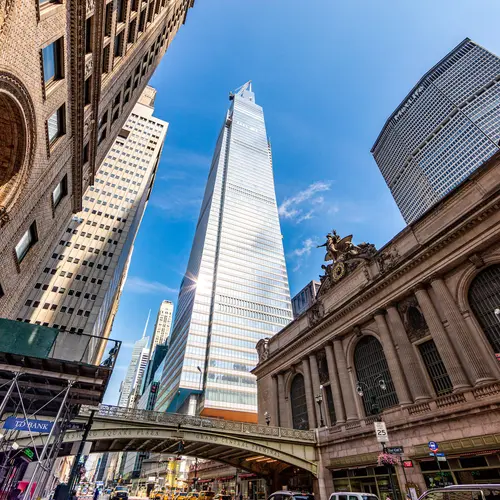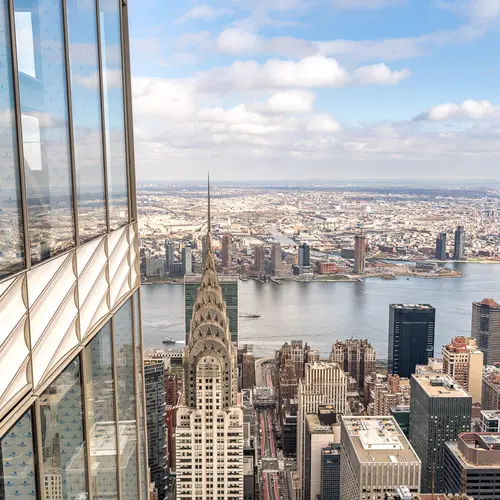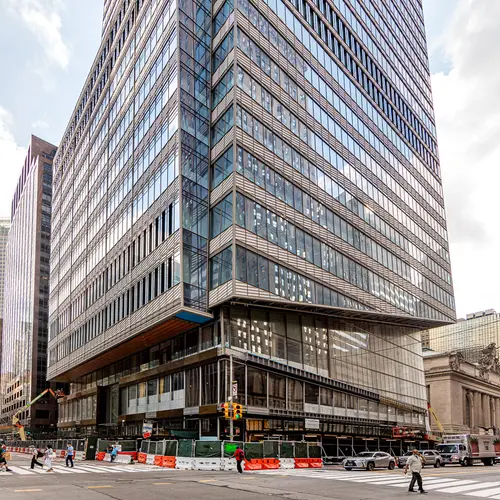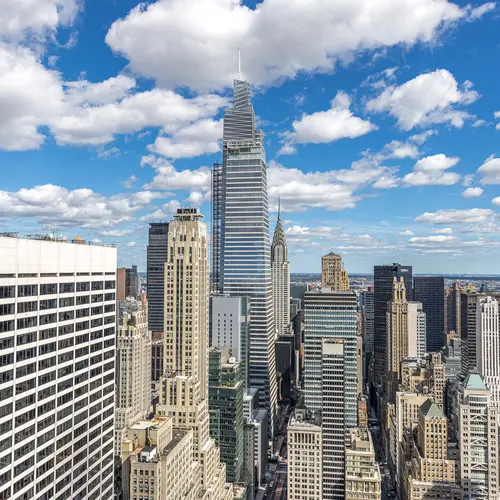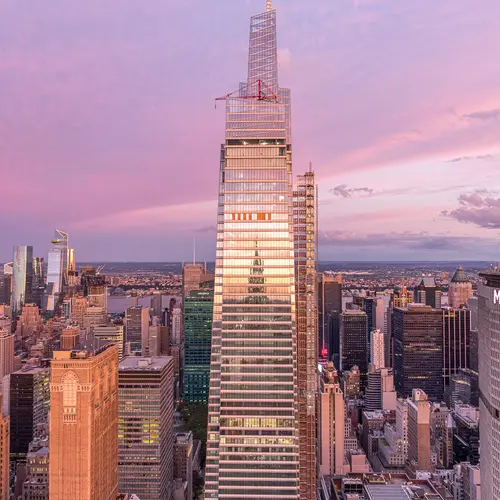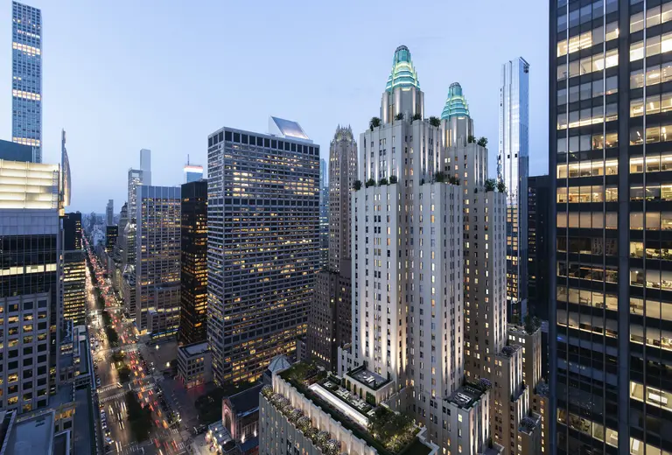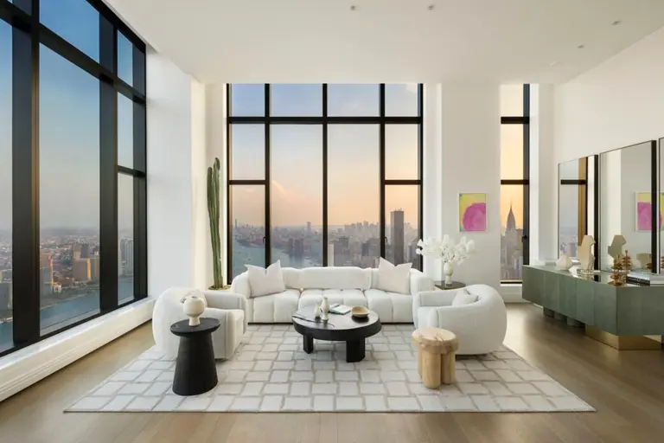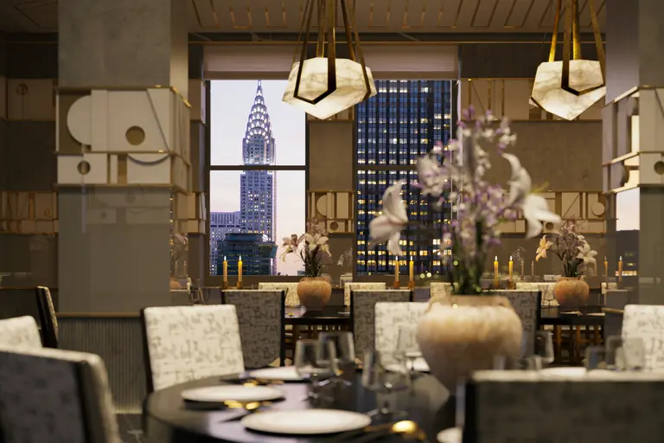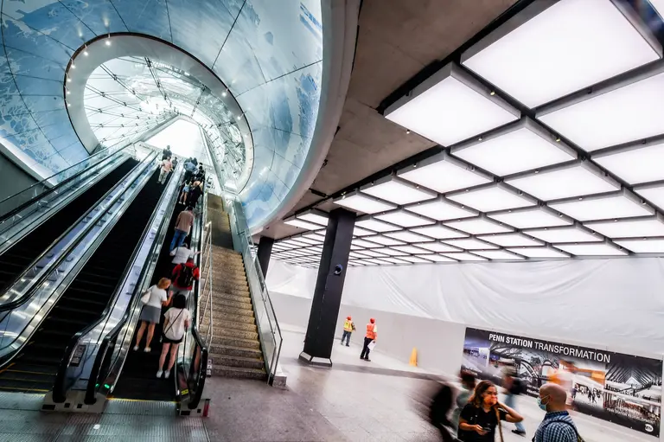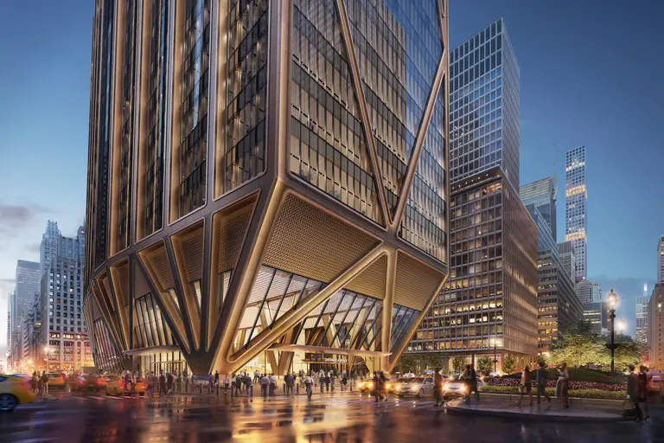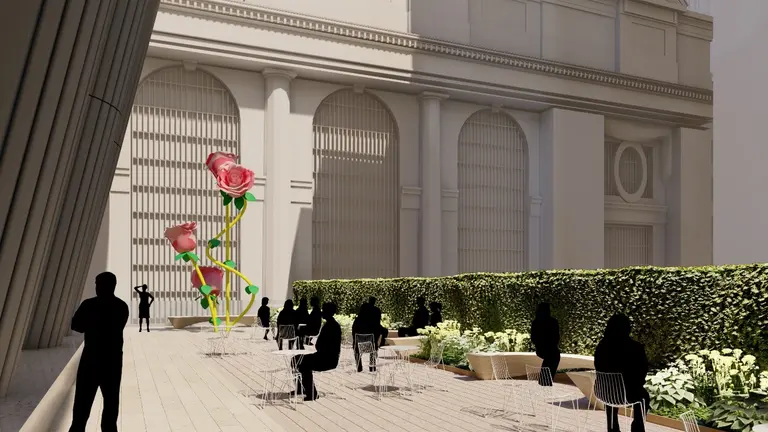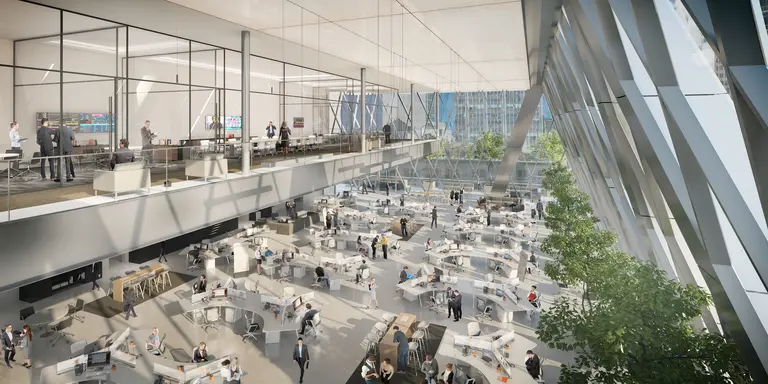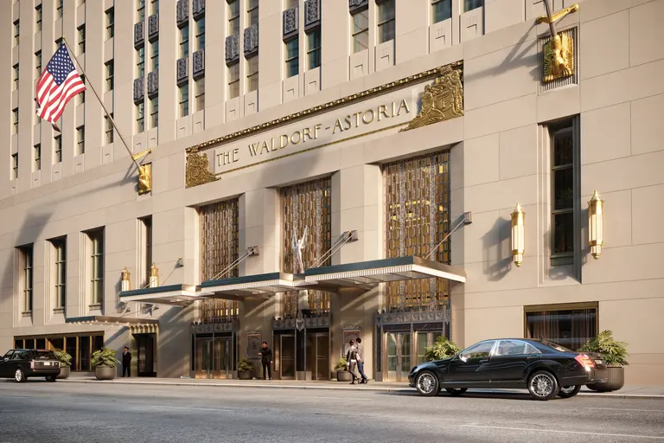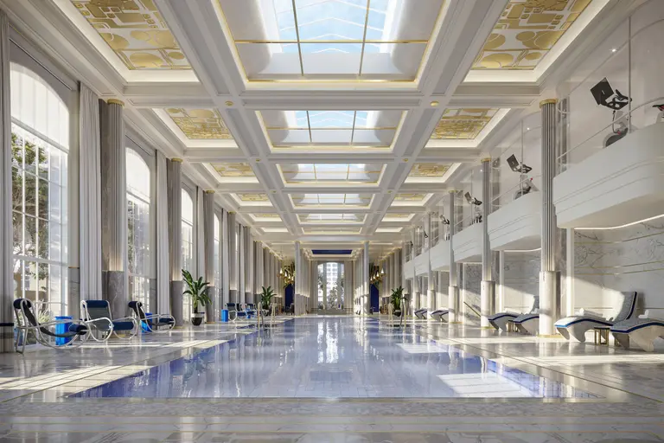In Midtown, 1,401-foot One Vanderbilt is officially open
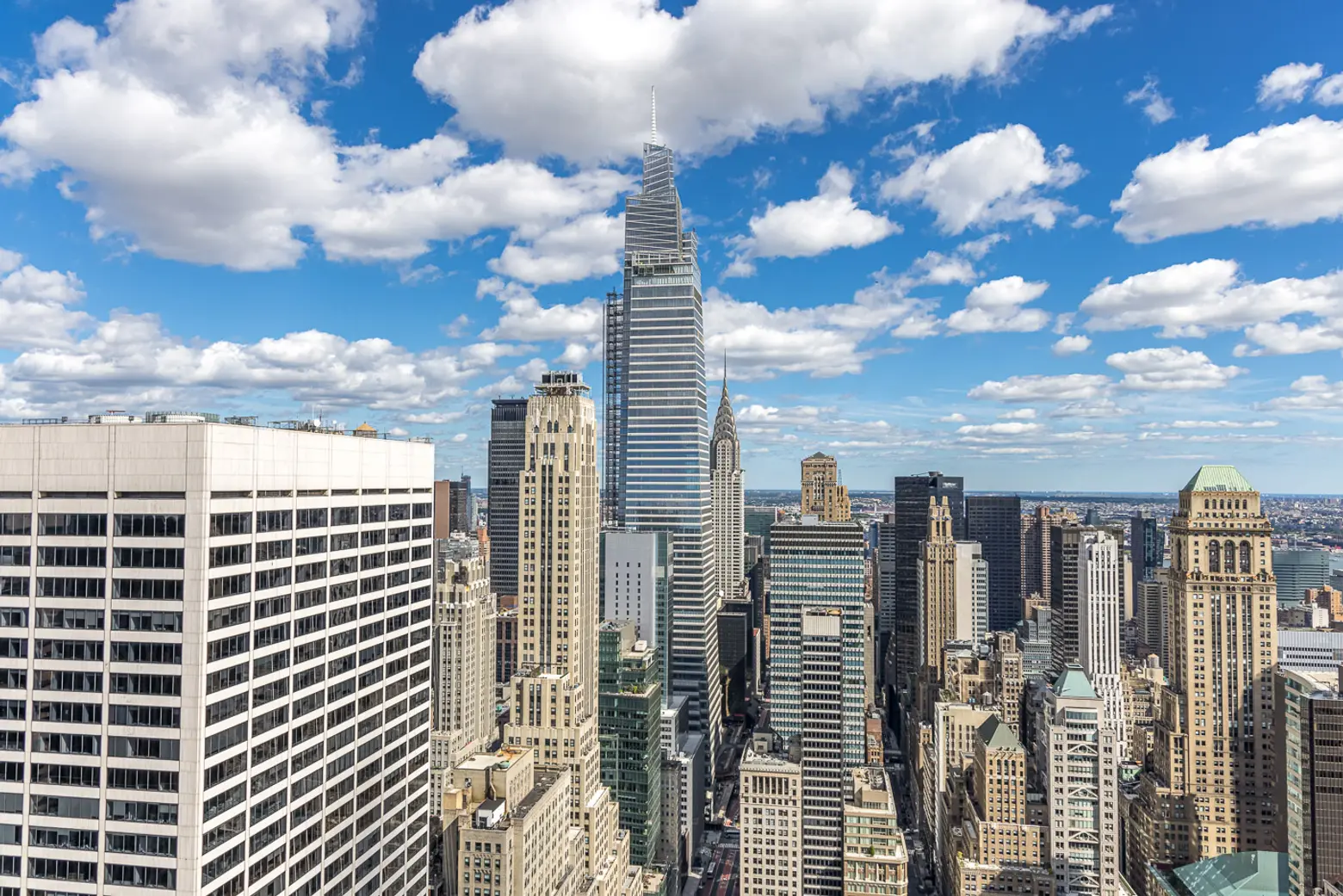
Photo courtesy of SL Green
It’s been nearly four years since One Vanderbilt broke ground next to Grand Central, and after topping out one year ago at 1,401 feet, NYC’s fourth-tallest tower is officially open to office tenants. Developer SL Green, Manhattan’s largest office landlord, held an opening ceremony this morning in which they also unveiled a $220 million package of public open space and transit infrastructure improvements.

The 77-story, 1.7 million-square-foot skyscraper was designed by Kohn Pedersen Fox and cost a total of $3.3 billion. In addition to glass curtain walls, KPF used eye-catching, rippling terra-cotta to reference its historic neighbor, Grand Central. In terms of sustainability, it’s on track to achieve LEED Gold and WELL certification. “The One Vanderbilt tower recalls the golden age of New York high rise architecture. As a rectangular plan tapered point tower, its prominent top joins the Empire State and Chrysler buildings on the skyline,” said James von Klemperer, KPF President and Design Principal.
Jeffrey Kenoff, KPF Design Principal, shared more details: “The materials of the building reinforce a Manhattan DNA. The authenticity and quality of these details are not only critical to their relationship within the tower itself, but also to the neighboring buildings including Grand Central and the Chrysler Building. This includes the custom glazed terra-cotta facade and soffits and the bronze podium framing, as well as the main lobby’s bronze ‘art wall’ installation and hammered desk marking the arrival.”
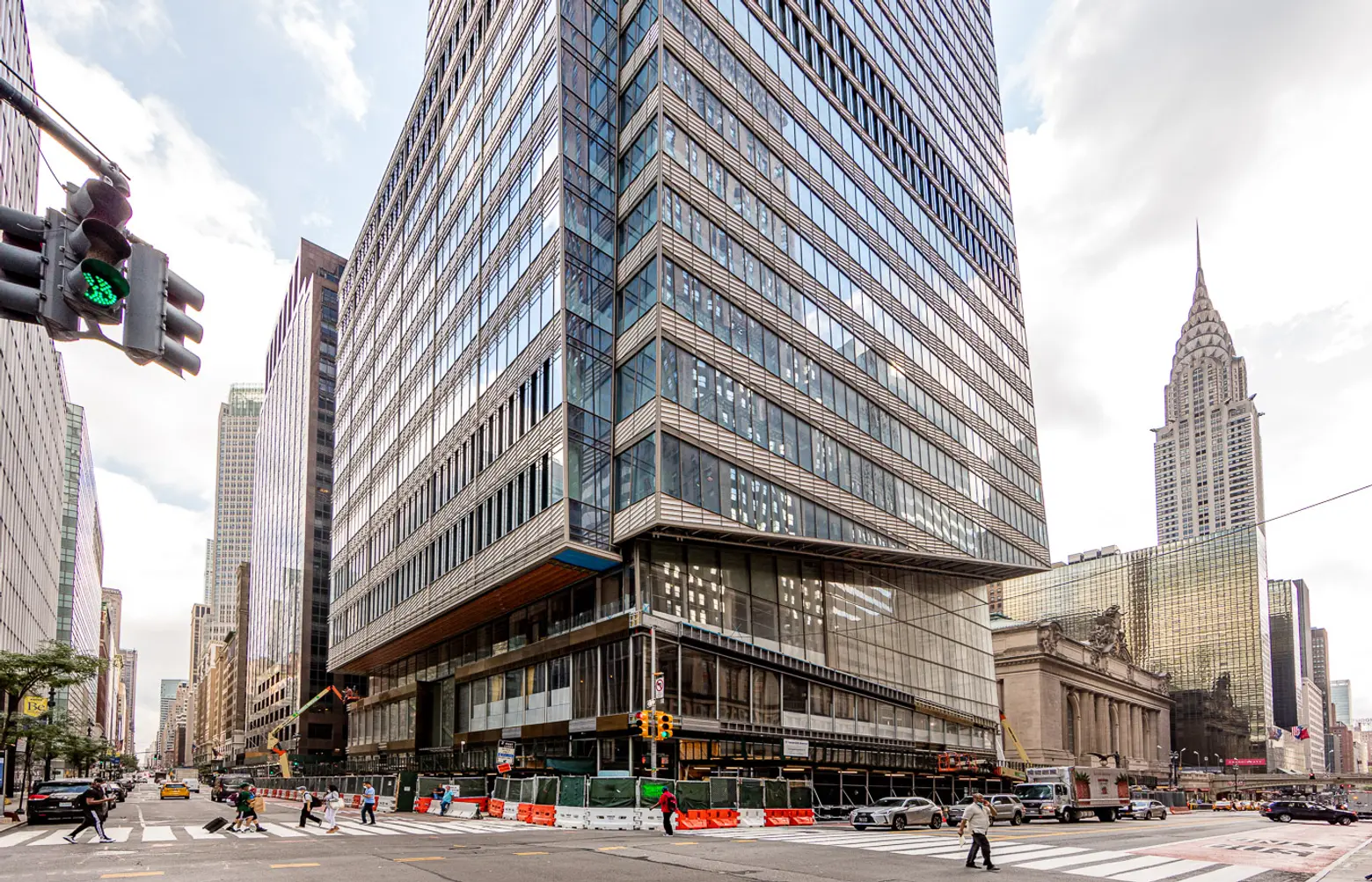
The project began back in 2014 when SL Green proposed the tower as part of the planned Midtown East Rezoning, which would ultimately receive City Council approval in 2017. In exchange for the zoning variances they received, SL Green entered into a public-private partnership with the city and the MTA and committed to investing $220 million in transit improvements around the Grand Central area. They added two street-level subway entrances for the 4, 5, and 6 trains, as well as built new staircases that connect their mezzanine and platform levels. They also constructed a new transit hall that will connect Grand Central to a new Long Island Rail Road station, which is part of the MTA’s larger and long-delayed East Side Access project.
Another large transit component is Vanderbilt Plaza. A car-free pedestrian plaza in between Grand Central and One Vanderbilt, it stretches along Vanderbilt Avenue between East 42nd and 43rd Streets. The 14,000-square-foot outdoor space was designed by PWP Landscape Architecture, the same firm behind the National September 11th Memorial.
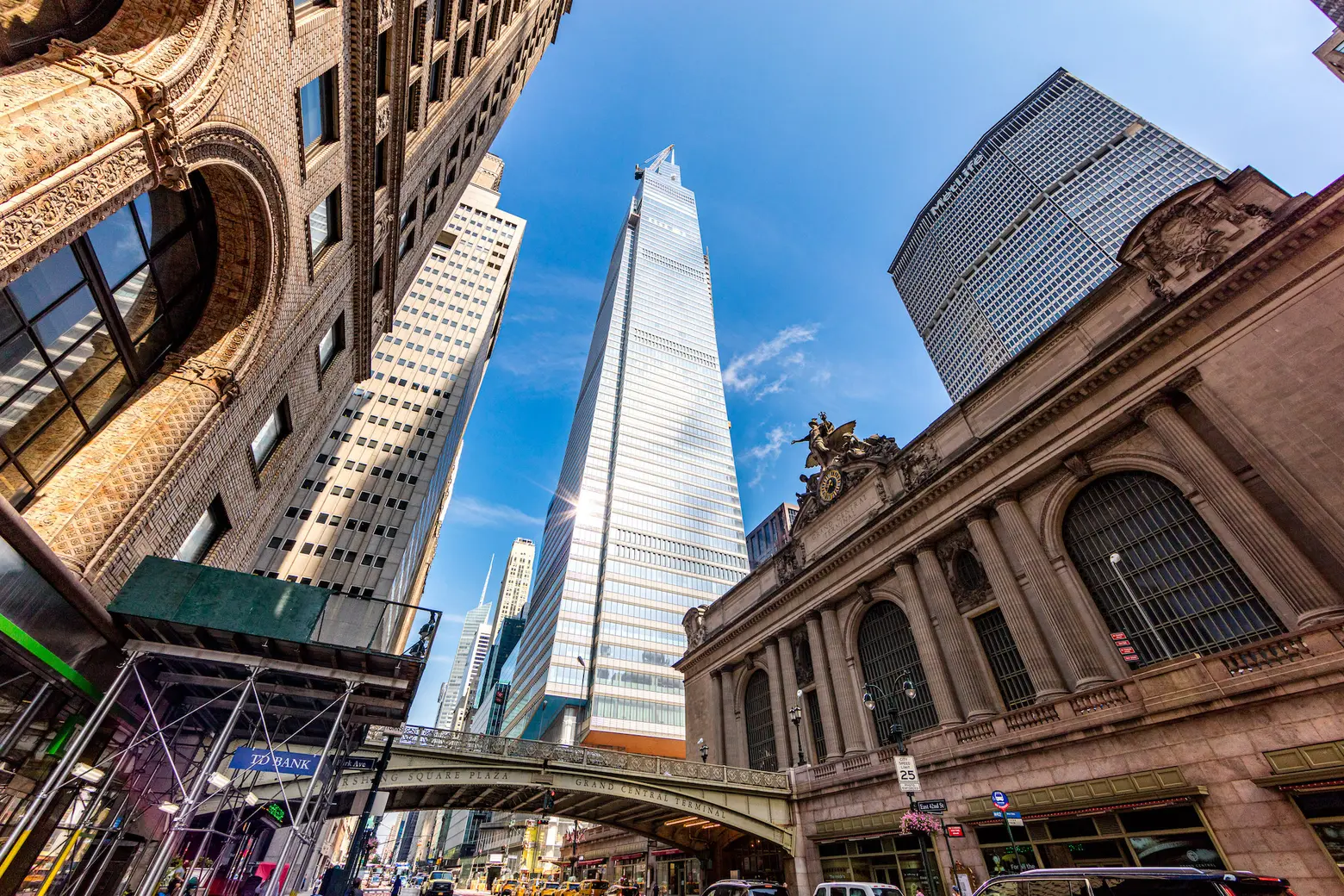
In addition to the surrounding infrastructure, One Vanderbilt has been appealing to commercial tenants thanks to its underground connection to Grand Central, column-free floor plates, and ceiling heights ranging from 15 to 24 feet. In an interview with Commercial Observer, SL Green President Andrew Mathias noted that these features are even more important in the wake of the pandemic than before. “A lot of things people are looking for today [ventilation systems, touch-less entry] are built into the base package of the building. That’s driving a lot of tenants to look for new construction. They can space out more efficiently as well in One Vanderbilt because our floors are column-free.”
Tenants will also have access to a suite of amenities that includes a 30,000-square-foot tenant-only amenity floor with large meeting rooms, a lounge, curated food offerings, and an outdoor terrace that faces Grand Central.
So far, the tower is 70 percent leased; tenants include SL Green itself (which is moving its headquarters here), TD Bank (the largest tenant), TD Securities, MFA Financial, law firms McDermott Will & Emery and Greenberg Traurig, German financial firms DZ and DVB banks, and the Carlyle Group. Move-ins are expected to begin in November.
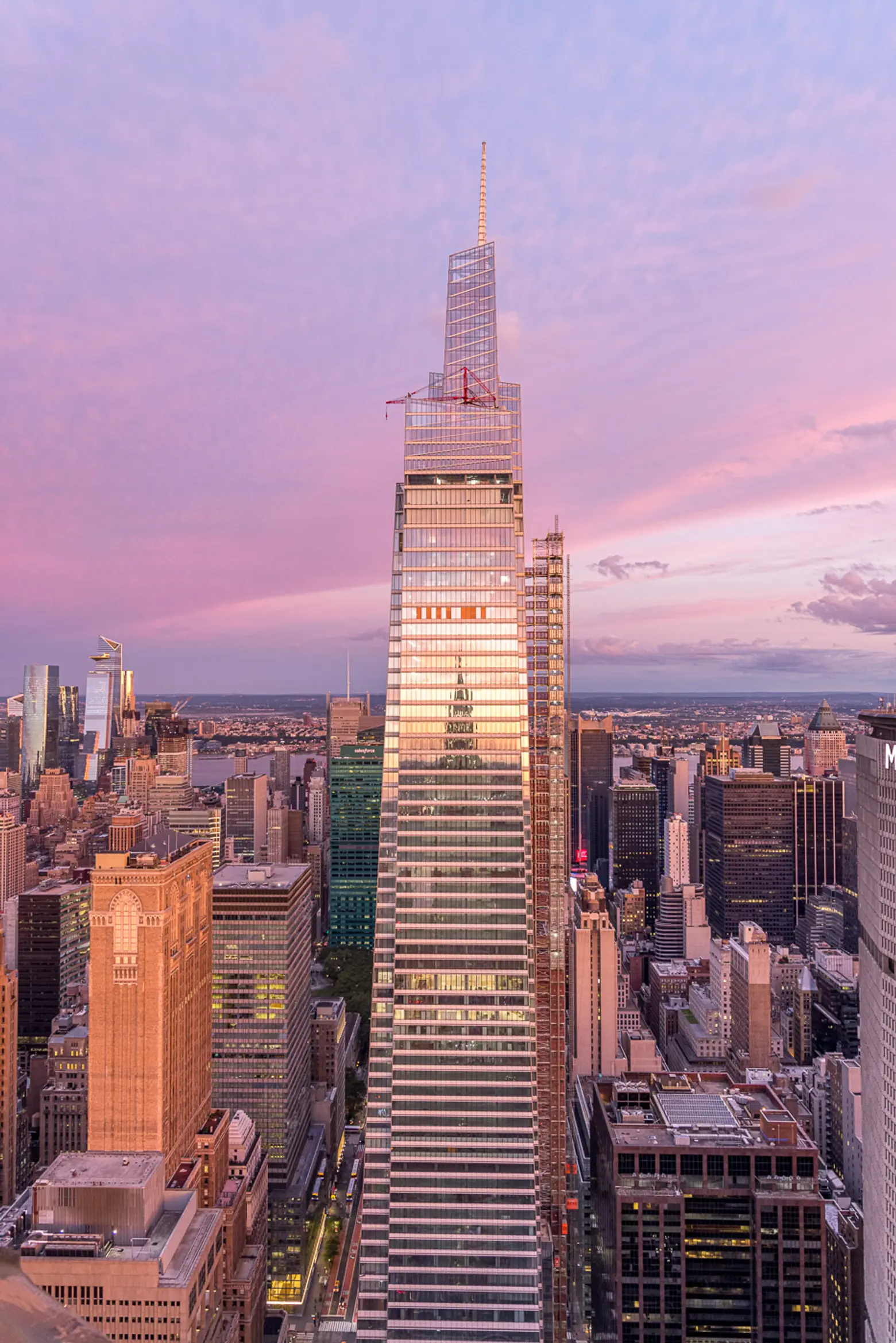
There will be 104,000 square feet of retail space in the base of the building. On the second floor will be an 11,000-square-foot high-end restaurant from chef Daniel Boulud called Le Pavillon. It will overlook Grand Central and have views of the Chrysler Building and have 60-foot-tall ceilings.
Boulud’s restaurant is expected to open in early 2021; also opening next year will be the building’s public outdoor observation deck. Dubbed the Summit, the nearly 72,000-square-foot observatory will occupy the 57th, 58th, and 59th floors, at just over 1,000 feet in elevation, making it the fourth-highest observatory in the city behind those at One World Trade Center (1,250 feet), Edge at 30 Hudson Yards (1,100 feet), and the Empire State Building (1,050 feet). The Summit is being designed by Snøhetta and will include two glass-floored overhangs, an “infinity room” with 40-foot ceilings, and food and beverage options.
RELATED:
- One Vanderbilt’s observation deck named the Summit, will have two glass-floored overhangs
- See the car-free pedestrian plaza opening outside of Grand Central and One Vanderbilt this summer
- One Vanderbilt tops out at 1,401 feet, becomes tallest office building in Midtown
- All One Vanderbilt coverage
