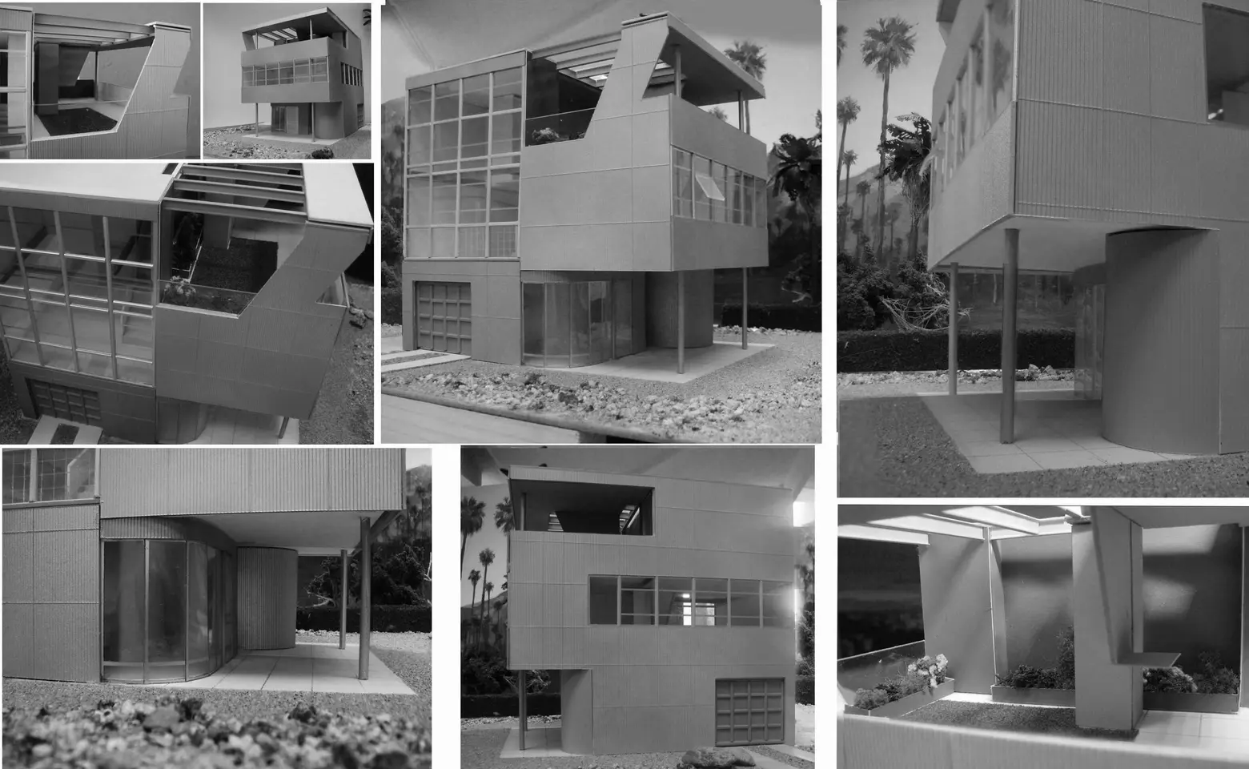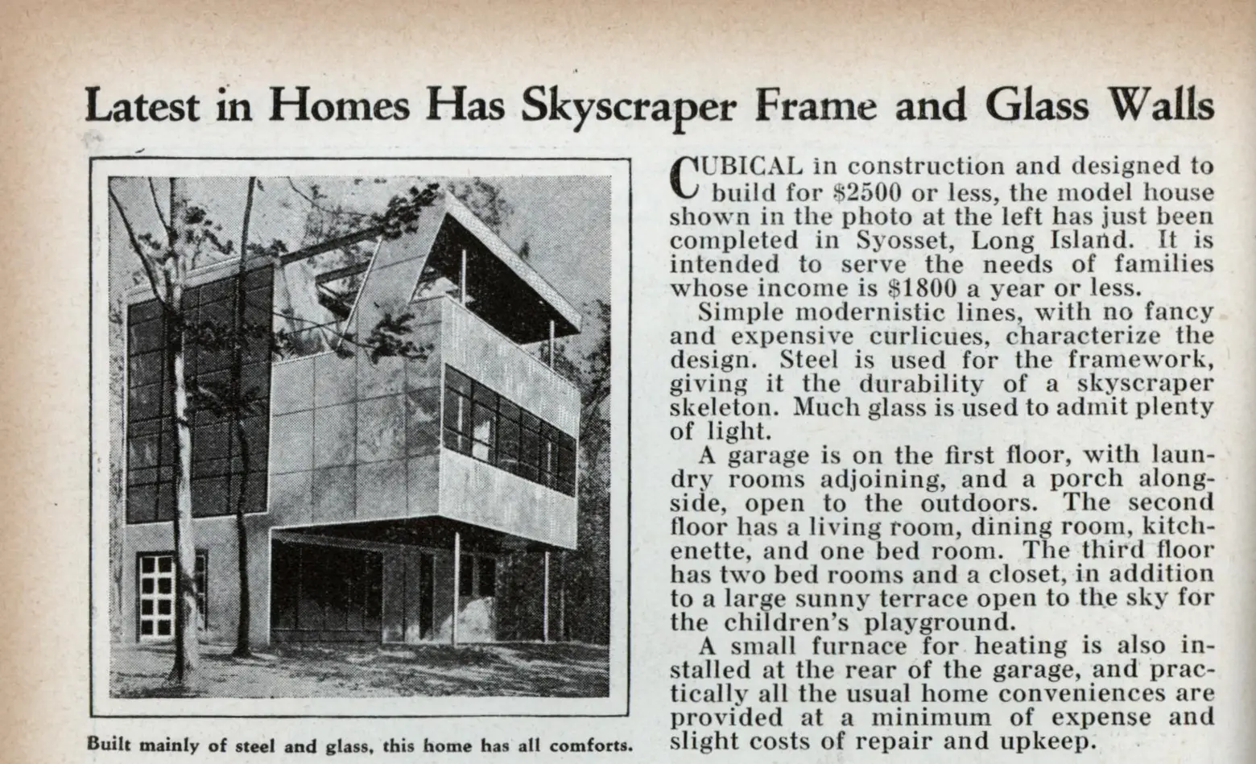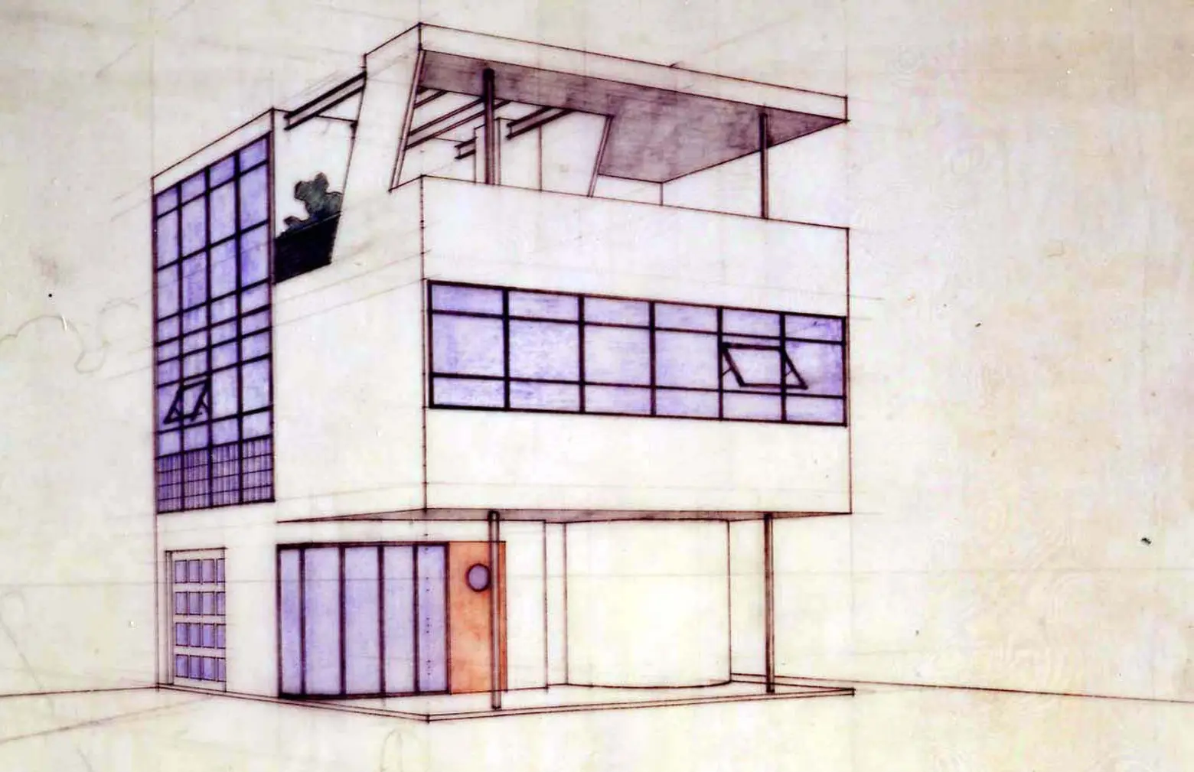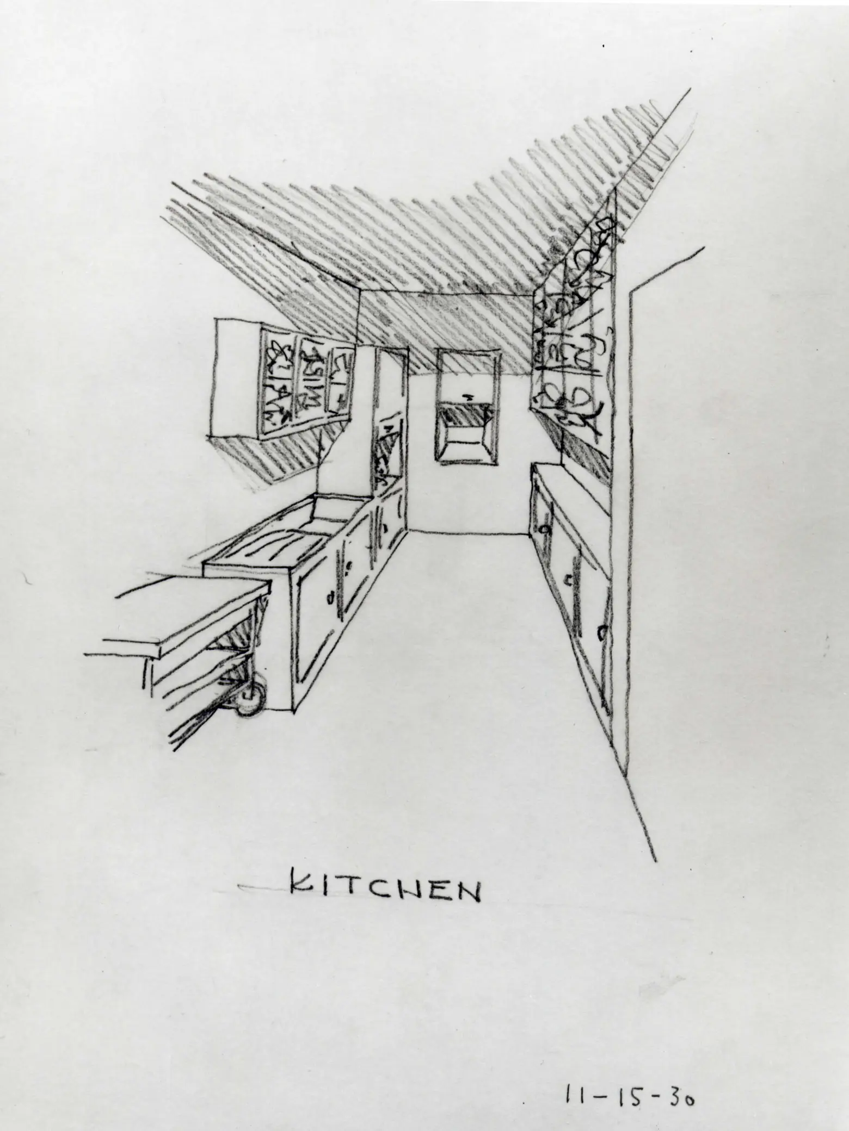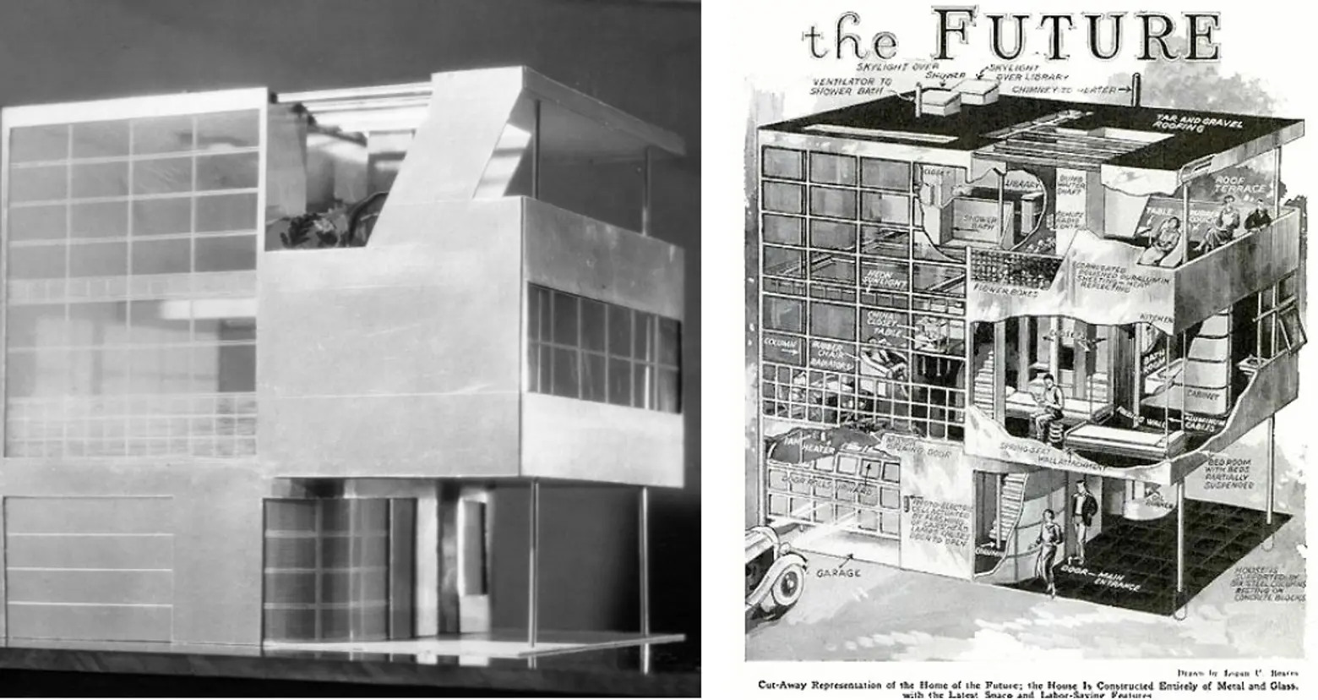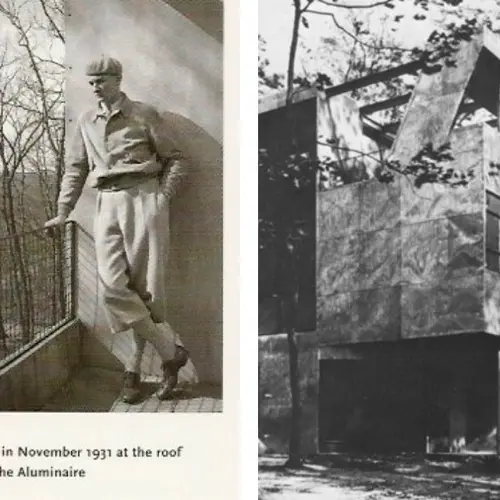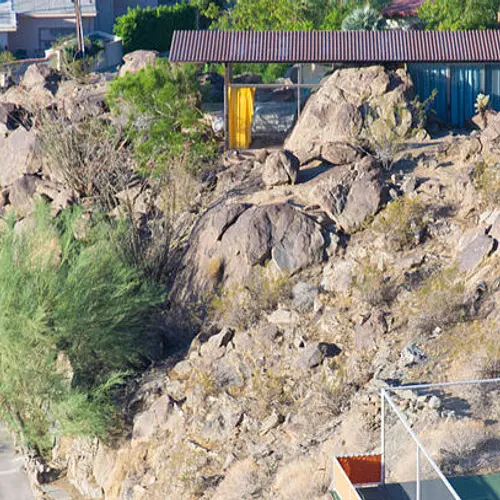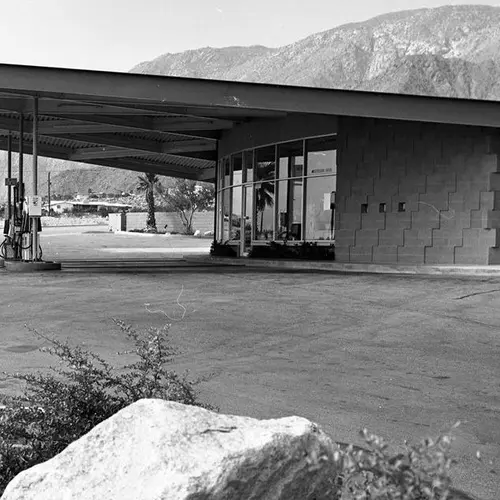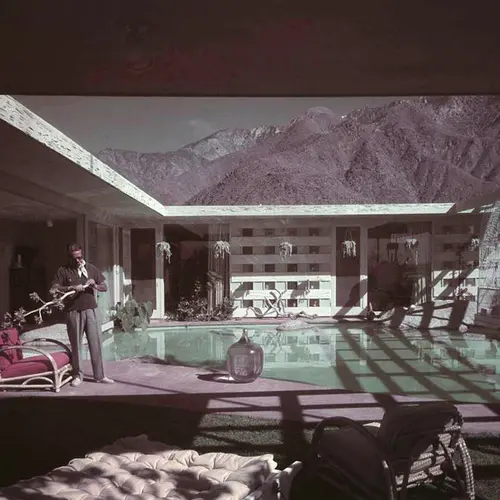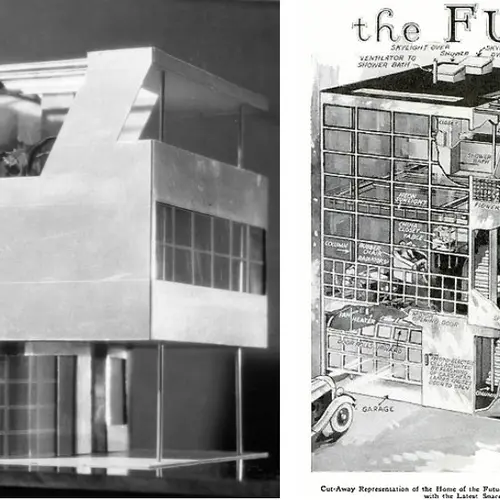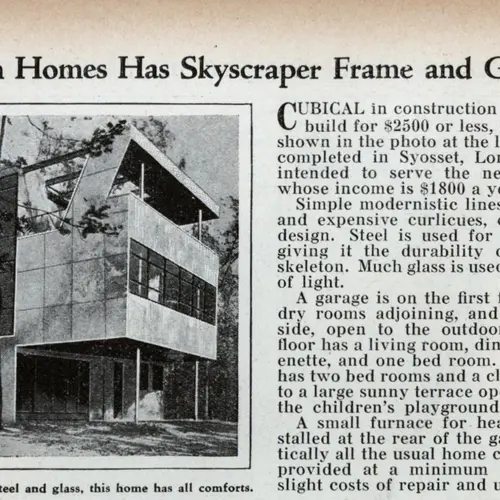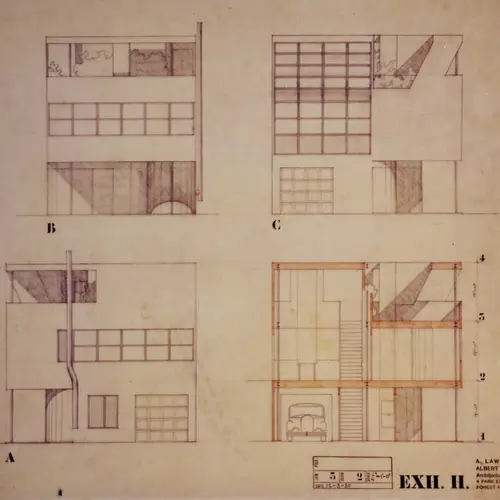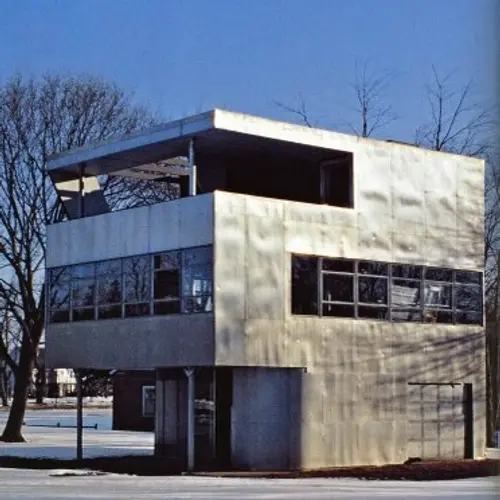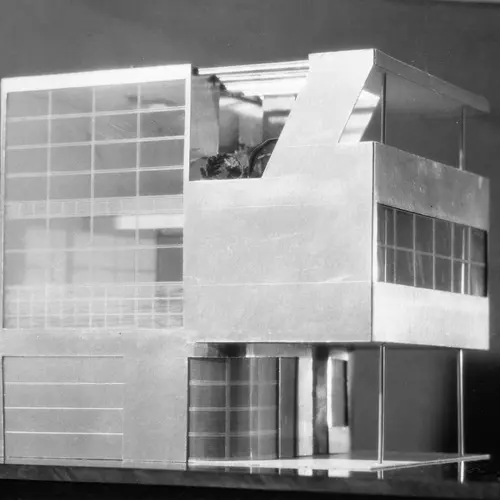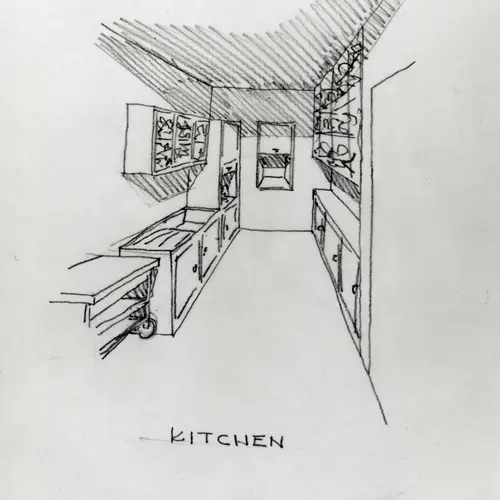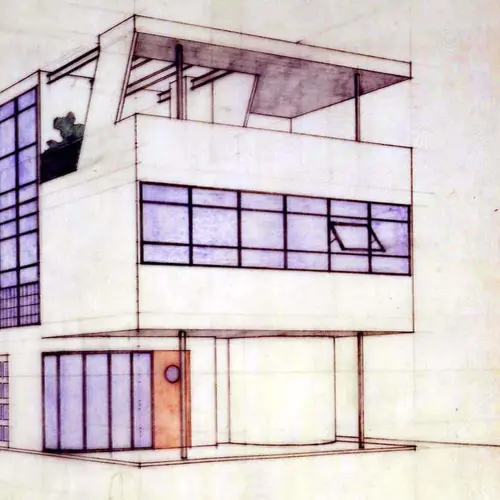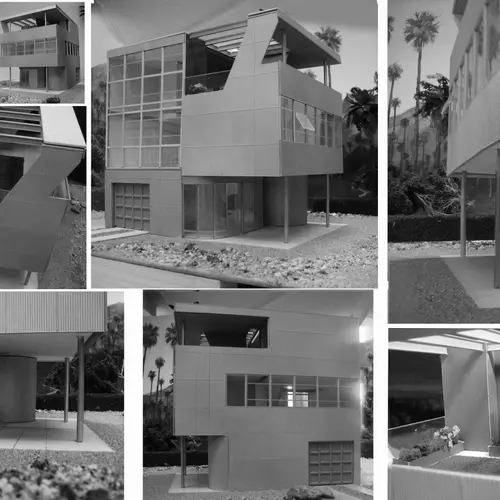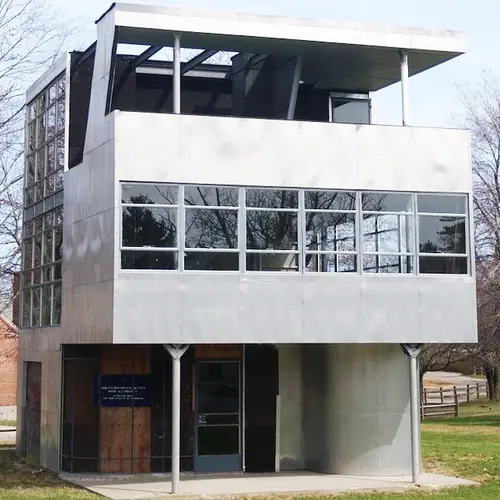Innovative 1931 Long Island ‘Skyscraper House’ Was Built by the Father of Palm Springs Modern
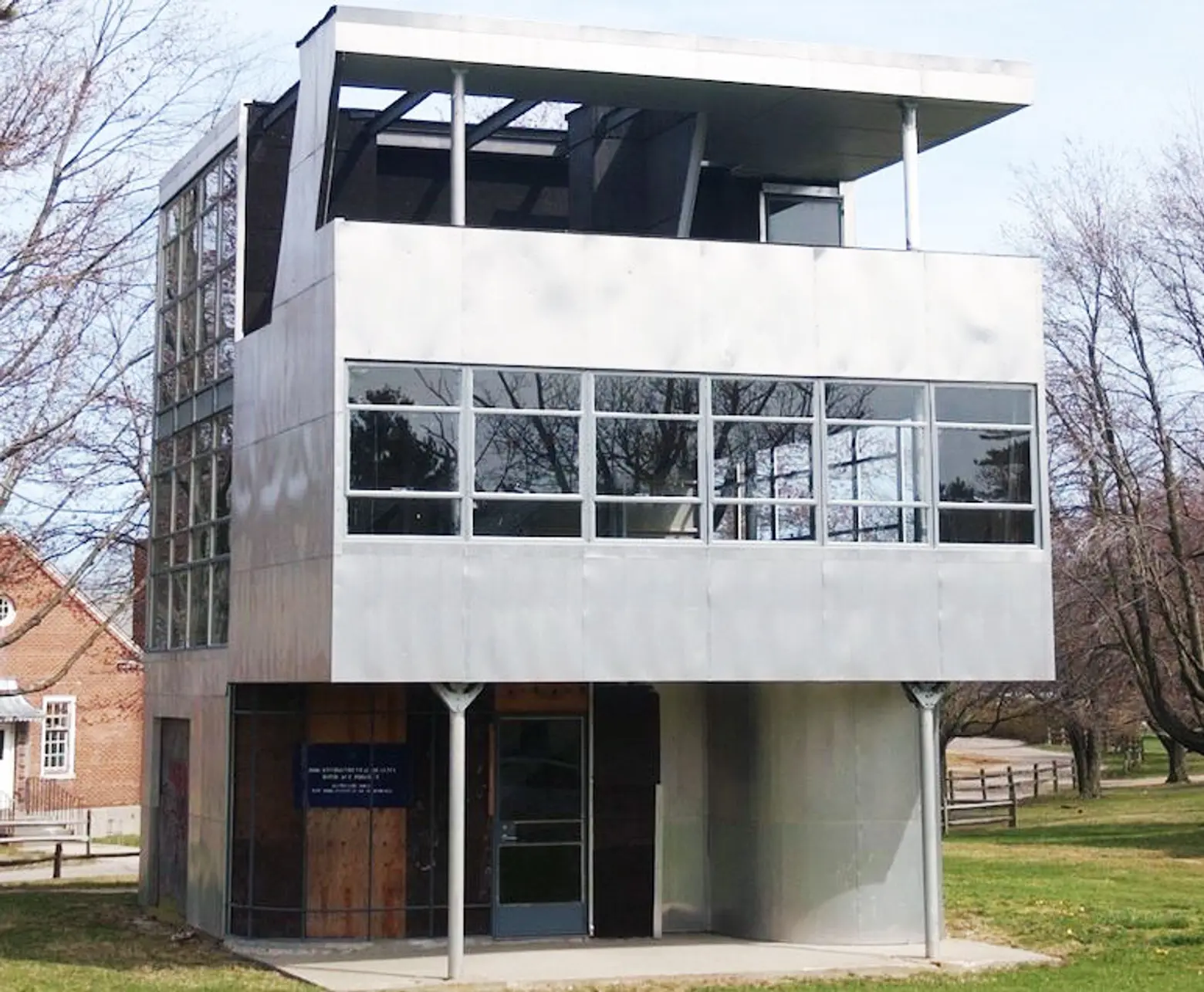
In a 1932 article in Modern Mechanix magazine, the design of this three-story Long Island “skyscraper house” was touted as the “latest in homes,” with an all-metal frame and glass walls. What the story doesn’t mention is that this little house in the ‘burbs was designed as a case study home by noted architects Albert Frey (who spent his early years in Le Corbusier‘s studio) and A. Lawrence Kocher. Known as the Aluminaire House, this diminutive dwelling is among the earliest examples of European-inspired modern architecture in the eastern U.S.. It was included by Philip Johnson in a MoMA exhibit in 1931 that later became the manifesto for the International Style of architecture–one of only six American buildings in the show to exemplify the style.
With the Coachella music festival in the recent spotlight, visions of Palm Springs-style desert homes have been popping up at every turn, and though this little skyscraper house couldn’t be further away geographically, its co-creator Albert Frey is known for establishing the “desert modernism” style exemplified in those iconic Palm Springs homes. And as with many ideas in the ultra-creative 1930s, the construction of this Modernist gem in 1931 was well ahead of its time.
Designed for the Architectural and Allied Arts Exhibition held in New York City in 1931, the home’s cubic shape was unfamiliar to most Americans at the time, though the Modernist schools of architecture–like the Bauhaus in Europe–were gaining exposure in the ’20s and ’30s. With its pared-down form, “with no fancy and expensive curlicues” the home was suggested as a prototype for, among other things, affordable housing for families with an annual income of $1,800 or less. Its innovative steel framework gave the 1,200-square-foot home “the durability of a skyscraper skeleton.” Glass was used to bring in maximum light.
Resting on six columns, the home’s exterior walls were made of corrugated metal sheathing backed by waterproof paper, over a structure of two-inch steel angles. Interiors were innovative as well: Details and finishes included Fabrikoid-covered walls in the living spaces, neon tubes running above the windows to light the interiors with dial controls that could adjust the level and color of illumination, and built-in metal, glass, and rubber fixtures designed to minimize maintenance. Beds were suspended from metal cables. A combination china cupboard and retractable dining table had legs on wheels to allow easy extension.
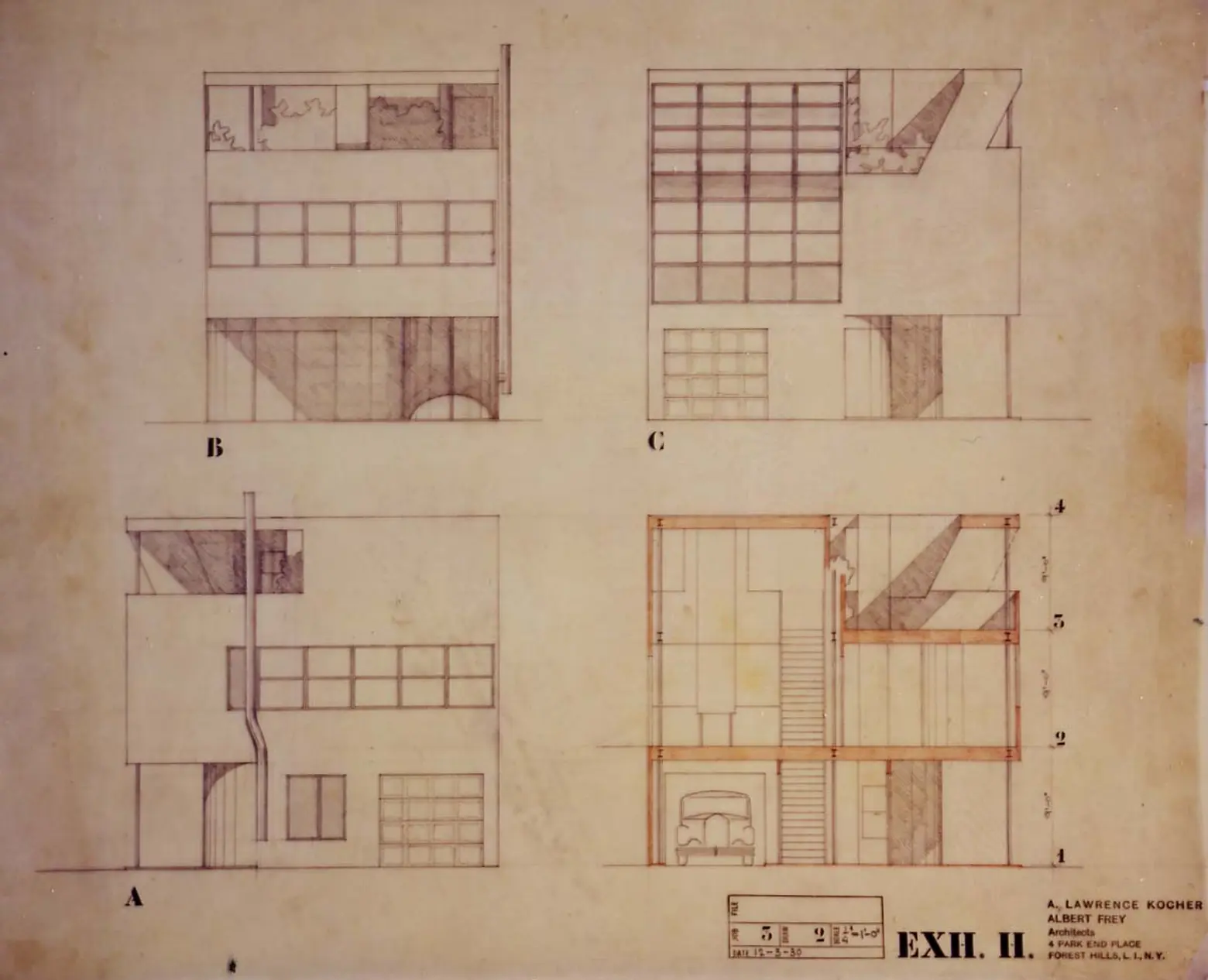
Inside the home were three bedrooms, a garage, a laundry room, kitchen, dining room, a large terrace in the back, a roof garden, “and practically all the usual home conveniences…provided at a minimum of expense and slight costs of repair and upkeep.” As a prototype for prefabricated, modular housing design, it would enable construction costs to be kept low at $2,500 or less. Billed as a “House for Contemporary Life,” the Aluminaire House was made entirely of donated materials and constructed in ten days; it was the first all-metal house in the United States.
Frey’s partner was a Beaux-Arts-trained California architect and managing editor of the Architectural Record; it was partly through his connections that, in 1932, the Aluminaire House was chosen for the MoMA-sponsored Architectural League of New York exhibition titled “The International Style-Architecture Since 1922.” The exhibition became the book, “The International Style,” by the show’s curators, architect Philip Johnson and architectural historian Henry Russell Hitchcock Johnson, which then became a manifesto for the International Style of architecture.
The home was one of only six American buildings chosen for the exhibition. Similar to Richard Neutra’s Lovell House (1927–29), the Aluminaire represented the meeting of innovative building technology and advanced architectural expression often seen in Le Corbusier’s five points of architecture. This wasn’t accidental: Frey had worked in Le Corbusier’s studio early in his career.
The Palm Springs modernist style pioneered by the Swiss-born Frey expressed both the exuberant American idiom and the academic modernist influence of Le Corbusier, resulting in a new regional architectural subgenre. Frey was awarded the Neutra Award for Professional Excellence in 1996. In 2015, ten Frey-designed buildings in Palm Springs were added to the National Register of Historic Places.
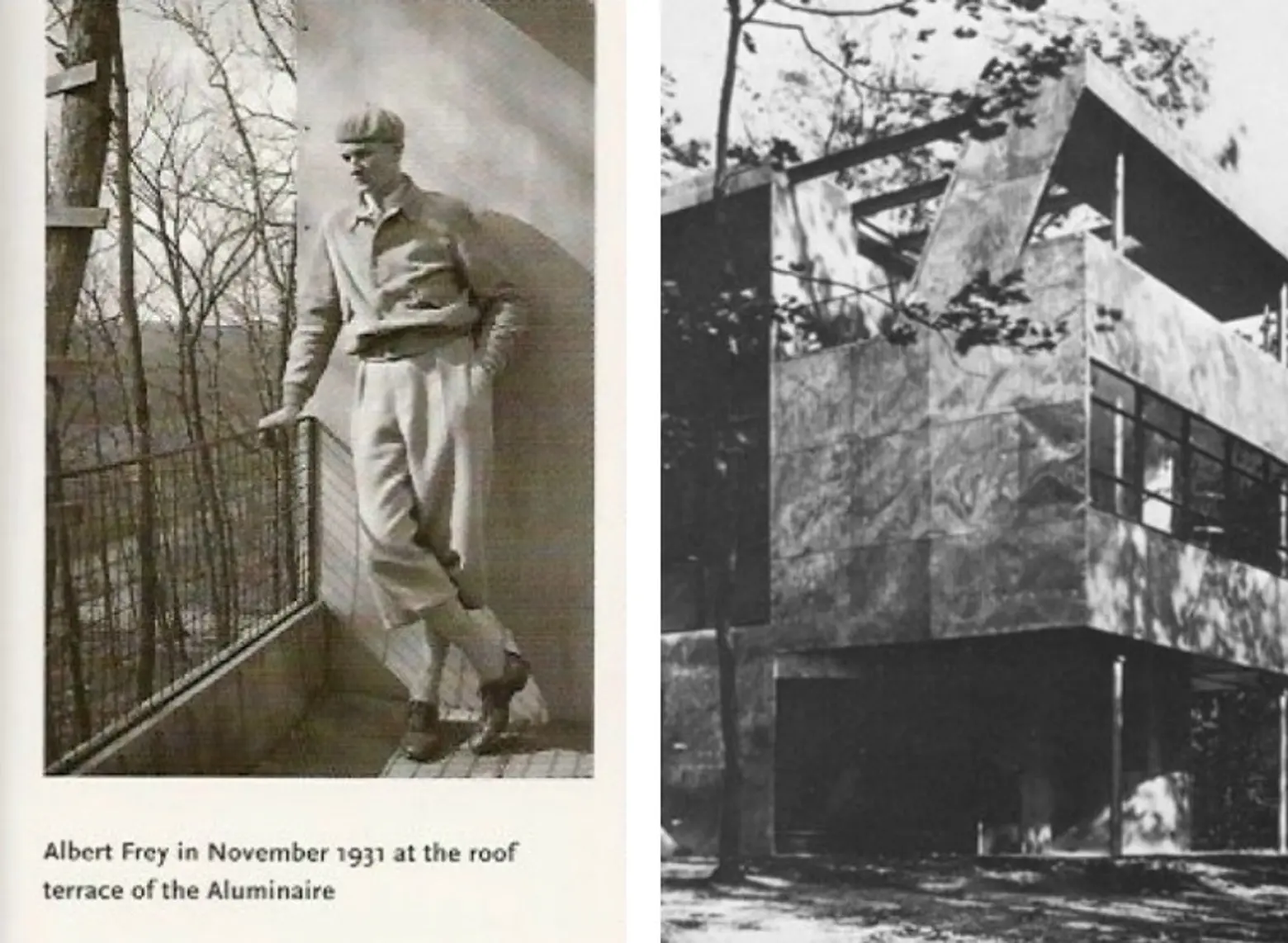
Aluminaire House was, in several ways, also similar to Le Corbusier’s design of a detached single-family house, with an open living and dining area that stretched the full width of the house and a double-height ceiling above the living space; folding screens and translucent partitions gave the house a feeling of openness despite its small size.
After the MoMA show, the little “skyscraper house” was reassembled for $1,000 by prominent New York City architect Wallace K. Harrison–designer of the original Rainbow Room–on his Syosset, Long Island estate and became part of an extensive complex, and later a guest house. However, as with most things American and suburban, the property was subdivided in the 1980s, and new owners planned to demolish the home.
After a failed effort to designate it as a landmark, the house was donated to the New York Institute of Technology and reassembled on the school’s Central Islip campus. When the campus closed, it was transferred to the Aluminaire House Foundation, disassembled and put into storage.
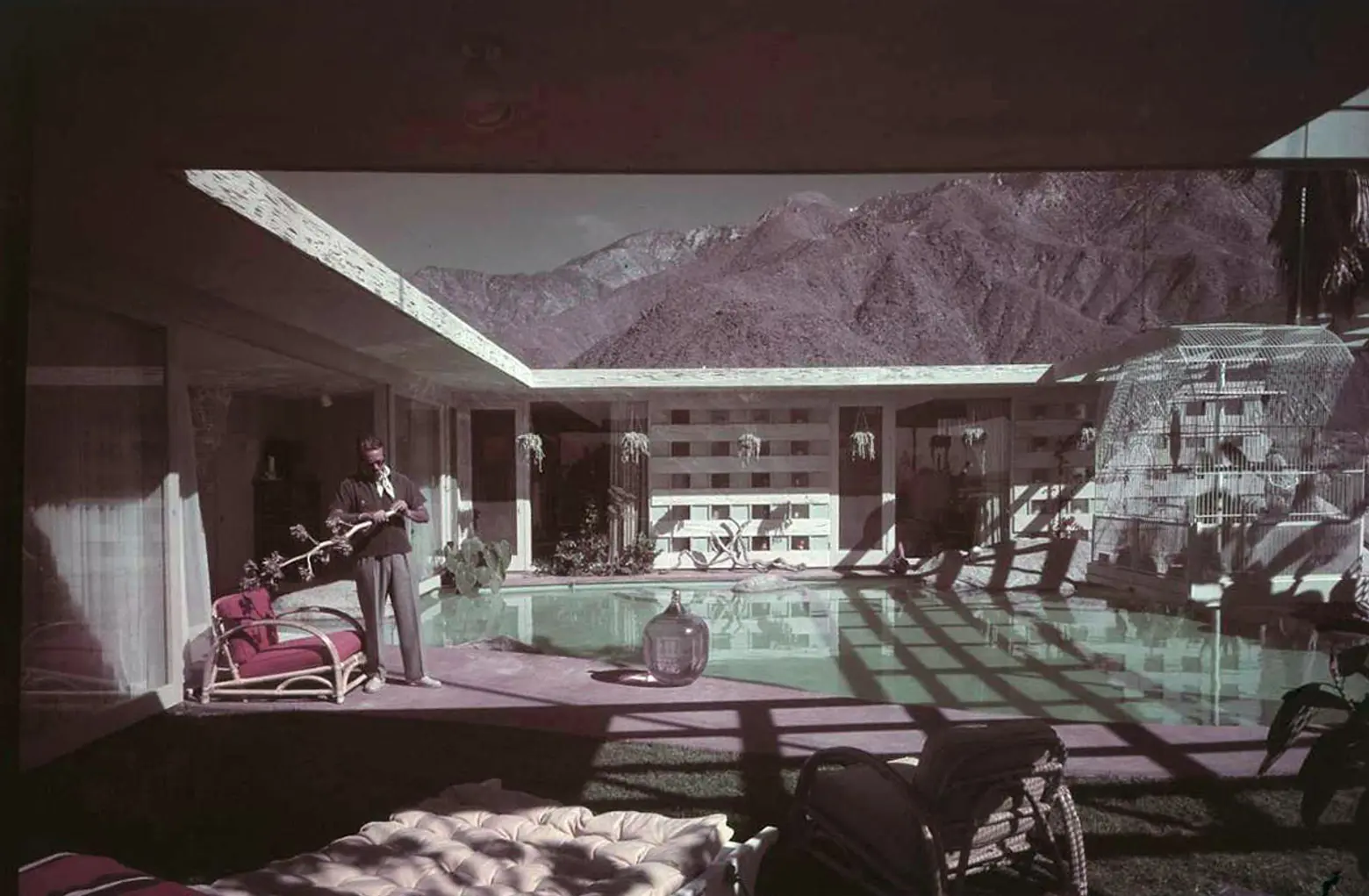
Raymond Loewy house. This iconic Palm Springs home was built in 1946-47 by Albert Frey for the noted industrial designer as a bachelor retreat. Photo: Moderndesign.org
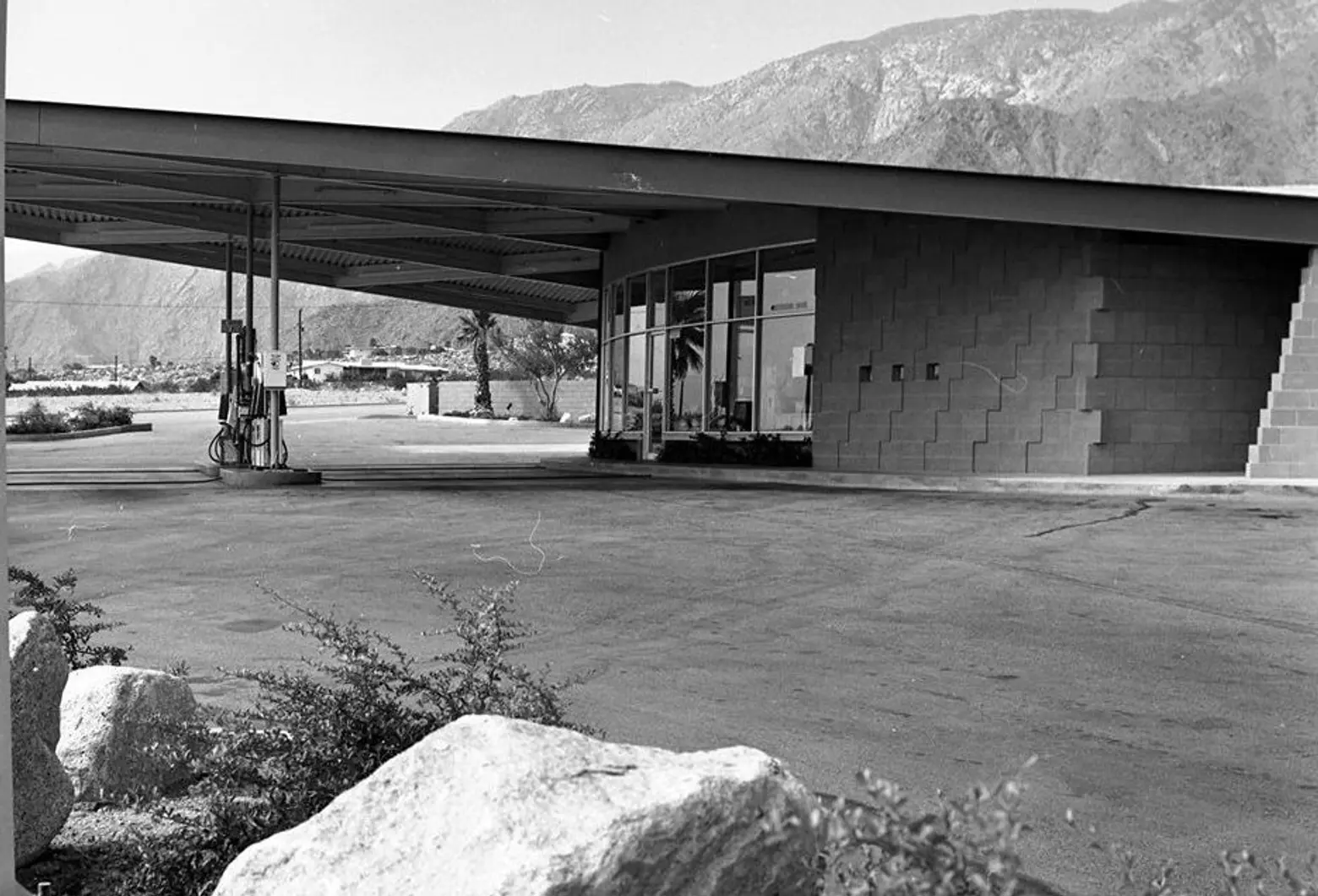
Tramway Gas Station (1955), Palm Springs, designed by Albert Frey and Robson C. Chambers. Image: The Palm Springs Modern Committee.
Academics and modern architecture buffs have since championed the restoration of the home, and in early 2015 it was announced that the Aluminaire House would be moved to Palm Springs to join other works by Frey. The project is currently seeking funding; Dwell magazine covered the home in 2015 for its celebration of Palm Springs Modernism Week. If all goes according to plan, the Aluminaire House will be rebuilt for display on a site opposite the Palm Springs Art Museum in 2017 at a cost of about $600,000.
You can find out more about–and help fund the next chapter for–this innovative Modernist design here.
RELATED:
- Towers in the Park: Le Corbusier’s Influence in NYC
- Modern-Spotting: The Lost Eichlers of Rockland County, NY
- An Architect’s Gift from the Jet Age: The TWA Flight Center at JFK International Airport
- The William Lescaze House: NYC’s First Modernist Residence
Images courtesy of Aluminaire.org except where noted.
