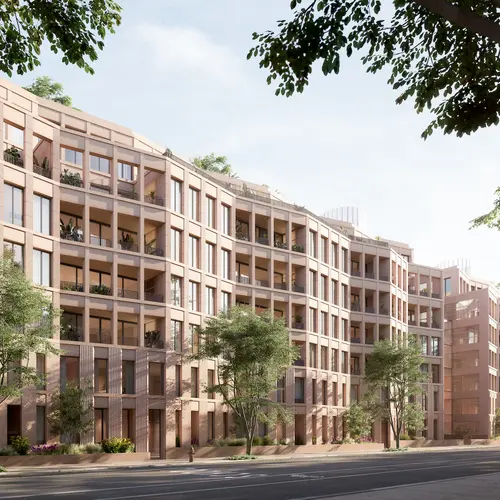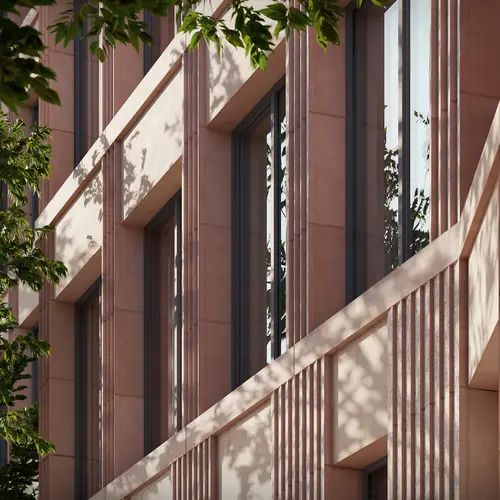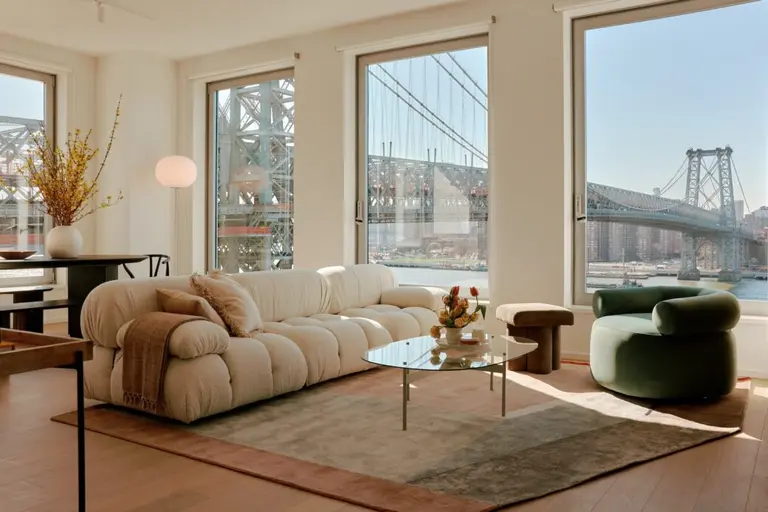See inside Boerum Hill’s Bergen project, Frida Escobedo’s first condo
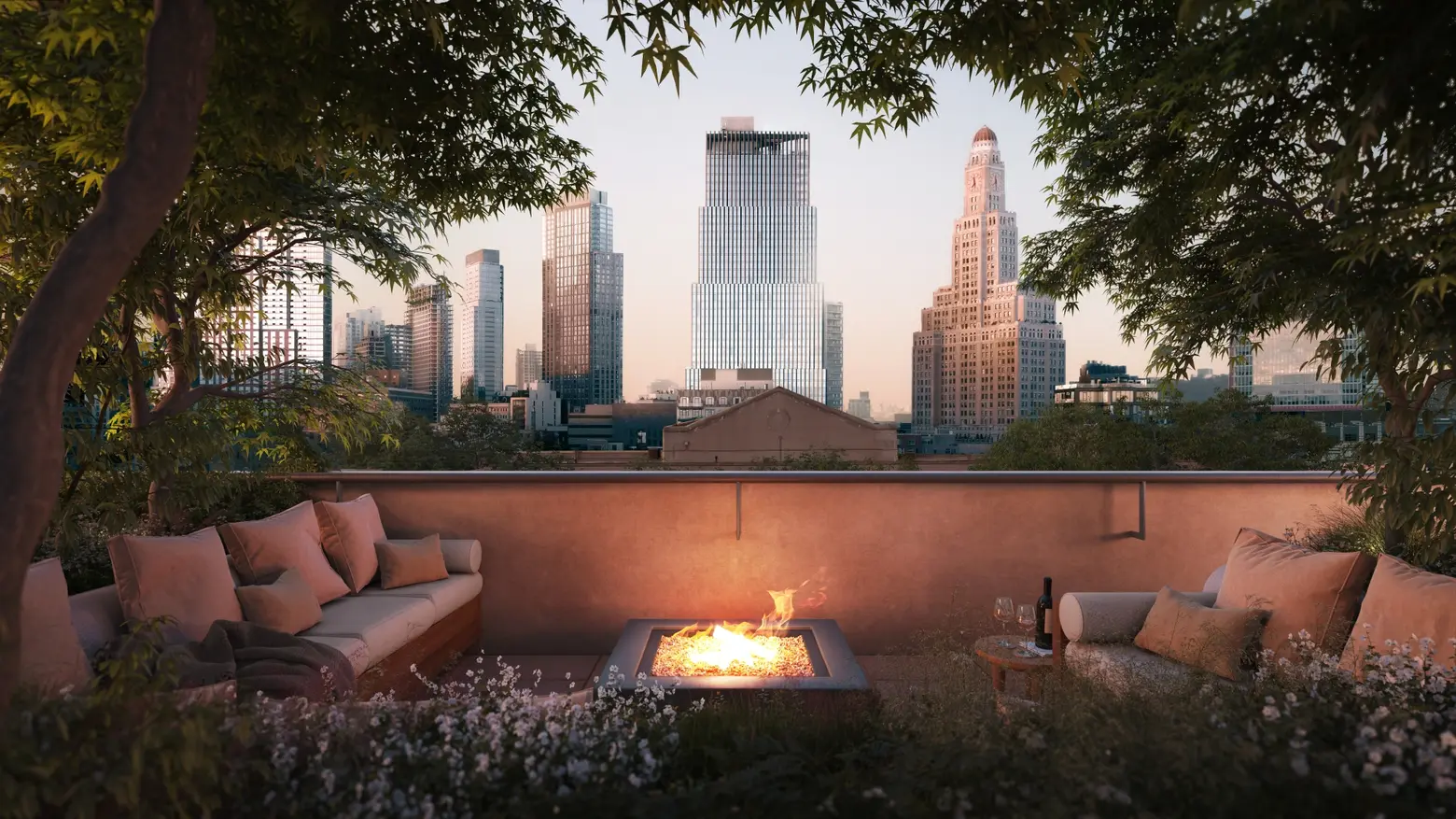
Renderings courtesy of DARCSTUDIO
Interior images have been revealed for a new block-long condo development in Boerum Hill. Located between 3rd and 4th Avenues in the Brooklyn neighborhood, residential project Bergen is the first condo building designed by Mexico-based architecture studio Taller Frida Escobedo. Residence interiors, conceived by design studio Workstead, complement the tower’s rustic exterior, with a palette of warm earth tones and soft textures throughout.
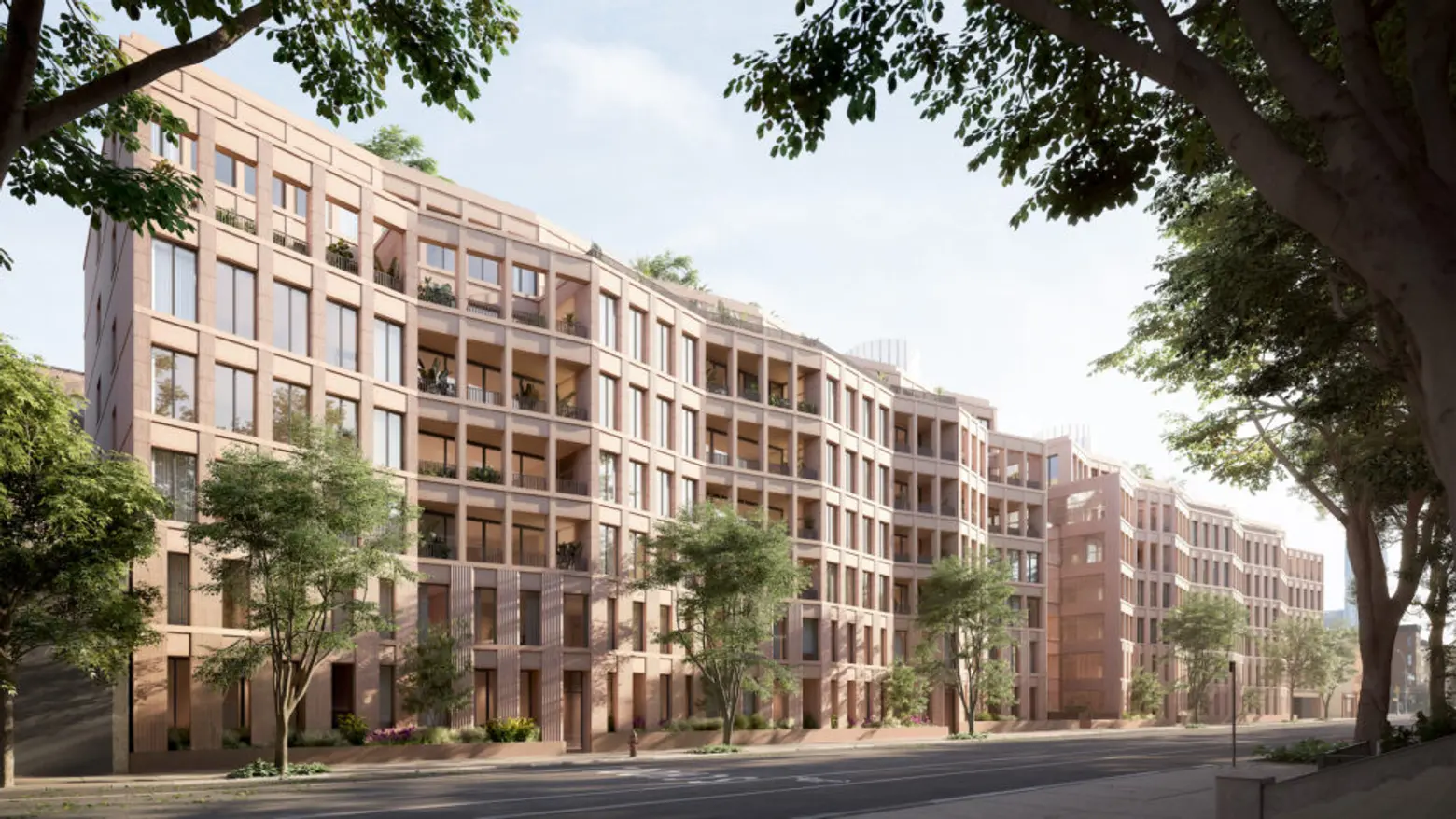
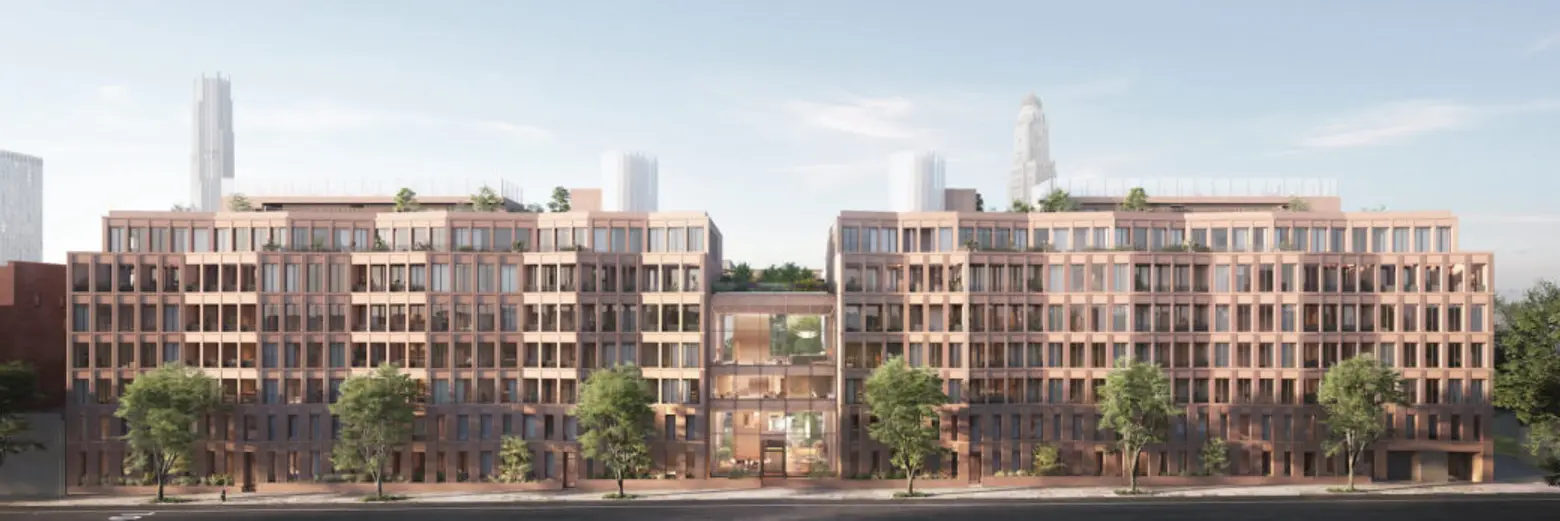
Developed by Avdoo & Partners, Bergen spans 209,000 square feet and includes 105 total residences with 53 unique unit types. Approximately 75 percent of the homes have private outdoor space.
The building has been designed to complement the brownstone-filled streets of Boerum Hill while offering residents homes that create a sense of refuge from hectic city life.
Bergen features two residential wings, connected in the center by the “Glass House,” which serves as an entry point from both Dean and Bergen Streets.
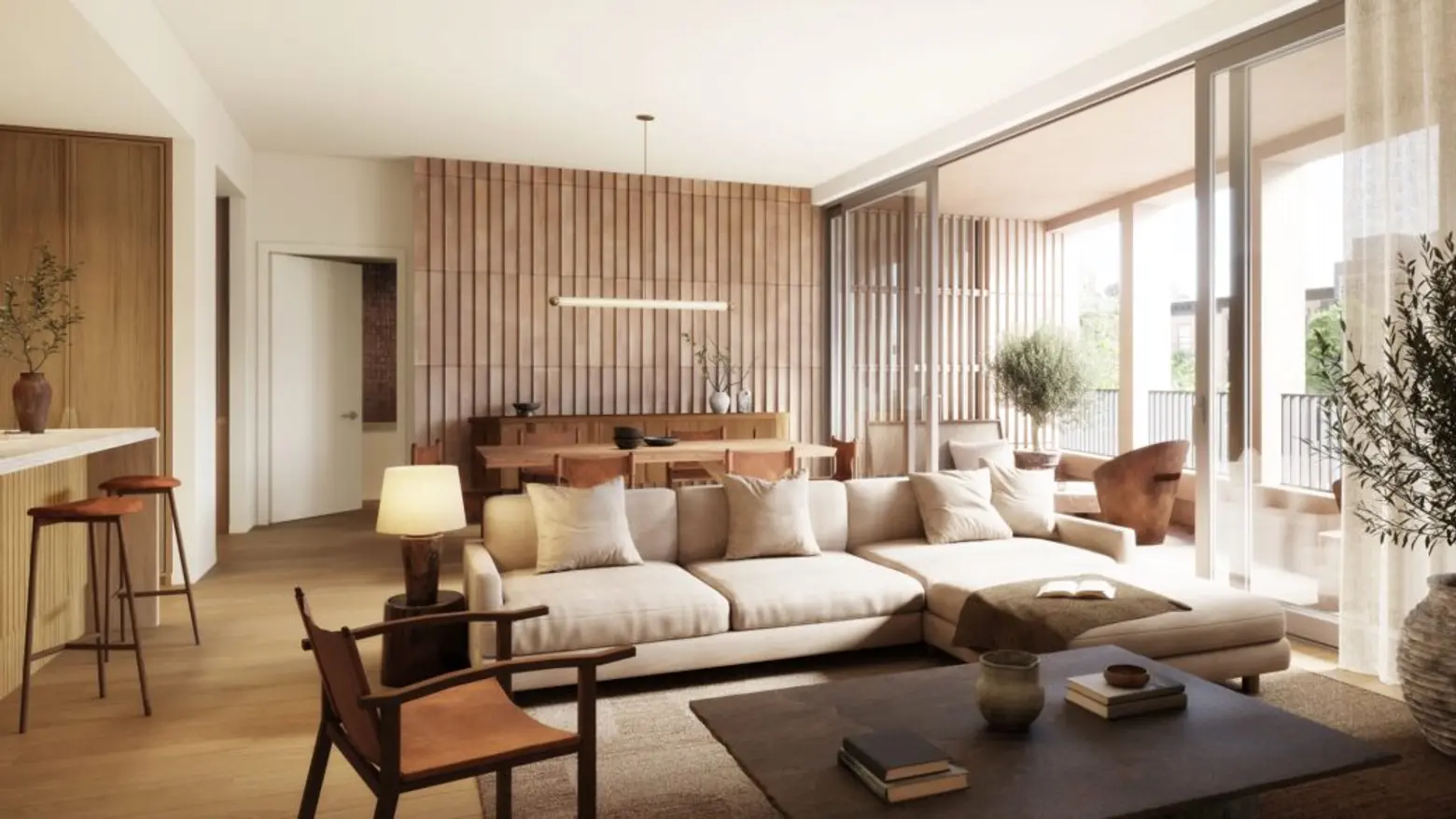
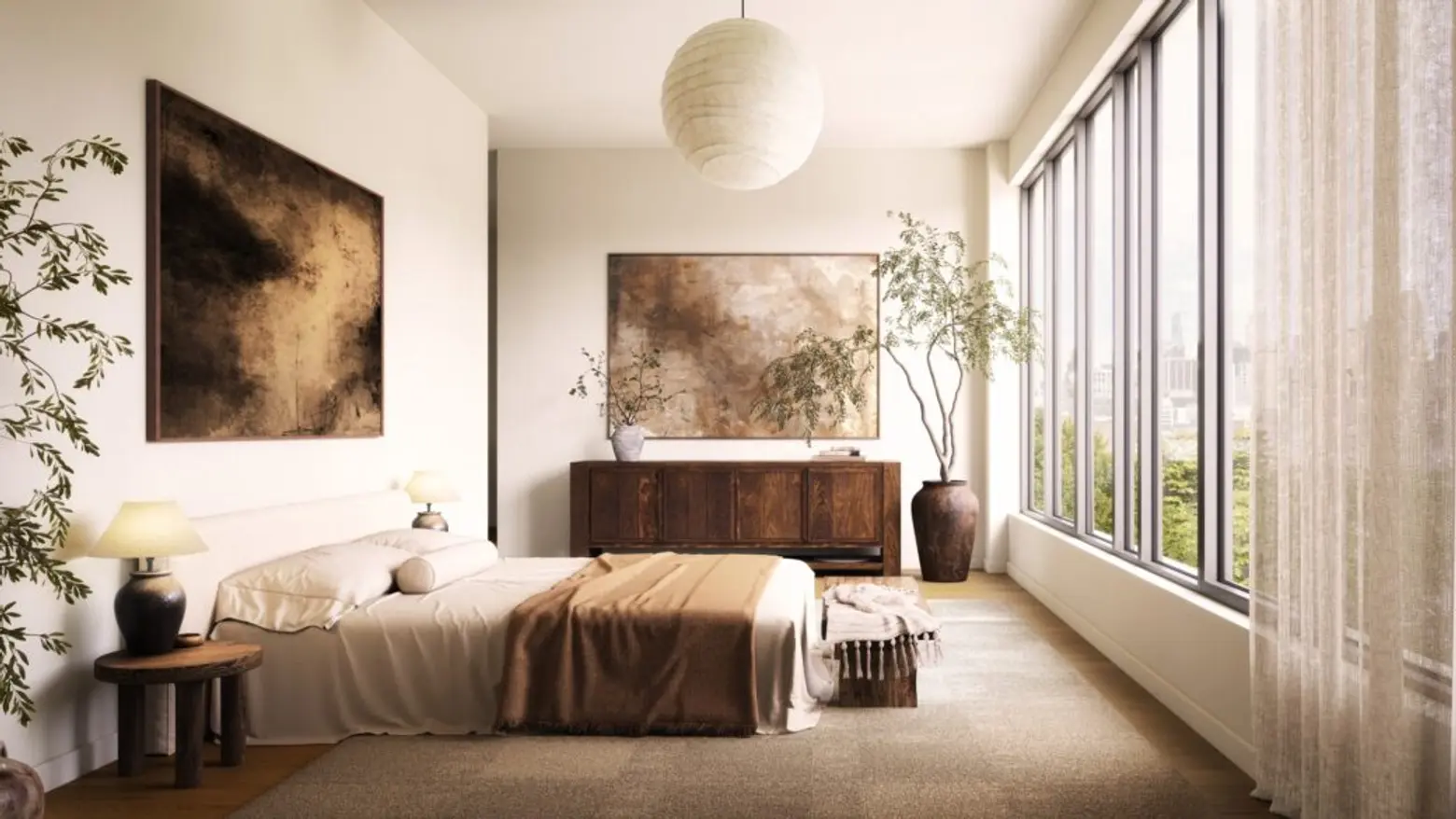
The project is the first condo designed by Frida Escobedo, who is also redesigning a new wing at the Metropolitan Museum of Art. The design team also includes DXA for master planning and DXA and Patrick Cullina for landscape design. GF55 is the architect of record.
The residences boast interior design by Workstead, which carefully curated a palette of colors and materials that vibe with the building’s rustic charm and durability, tastefully incorporating outside elements inside.
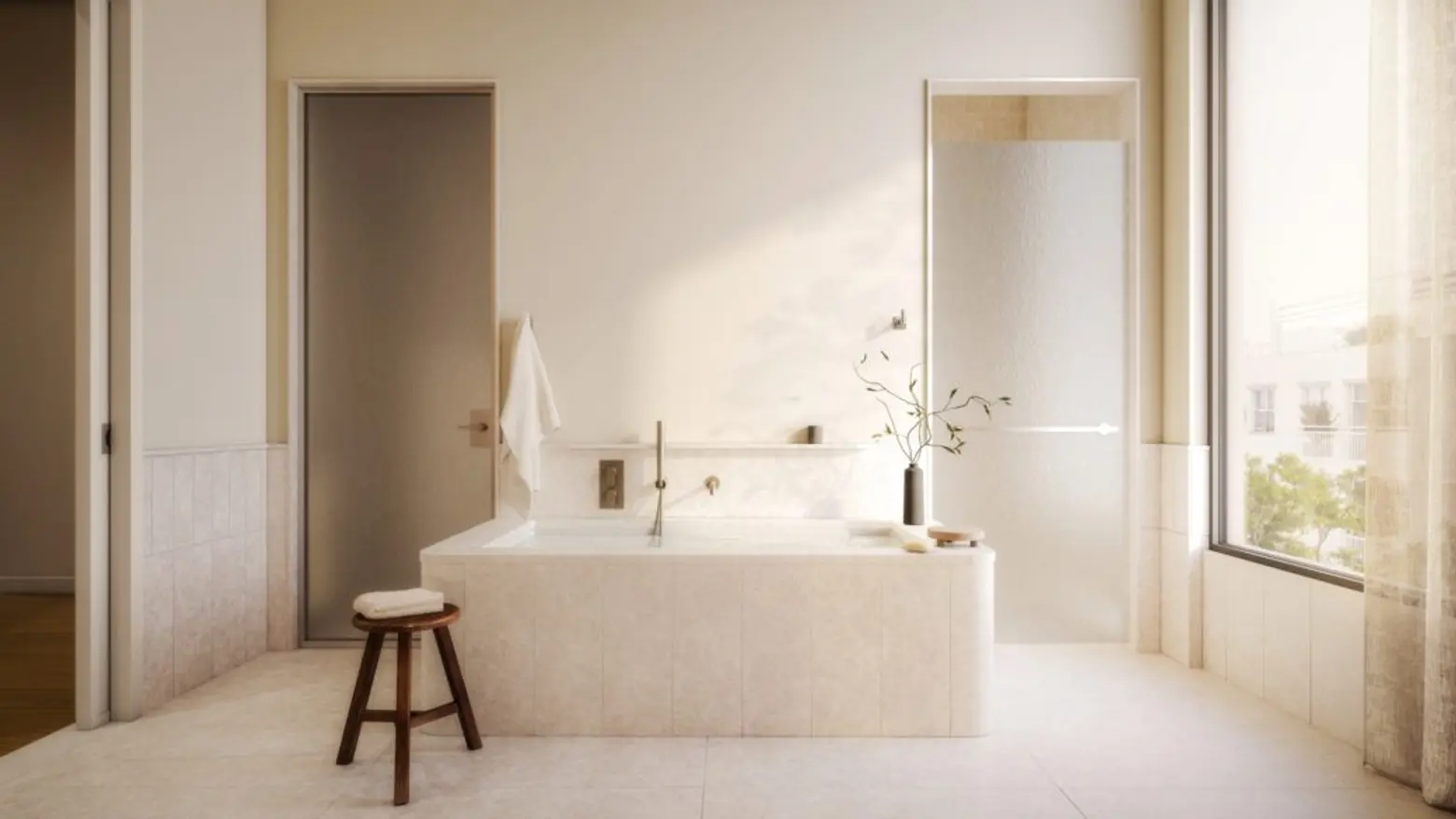
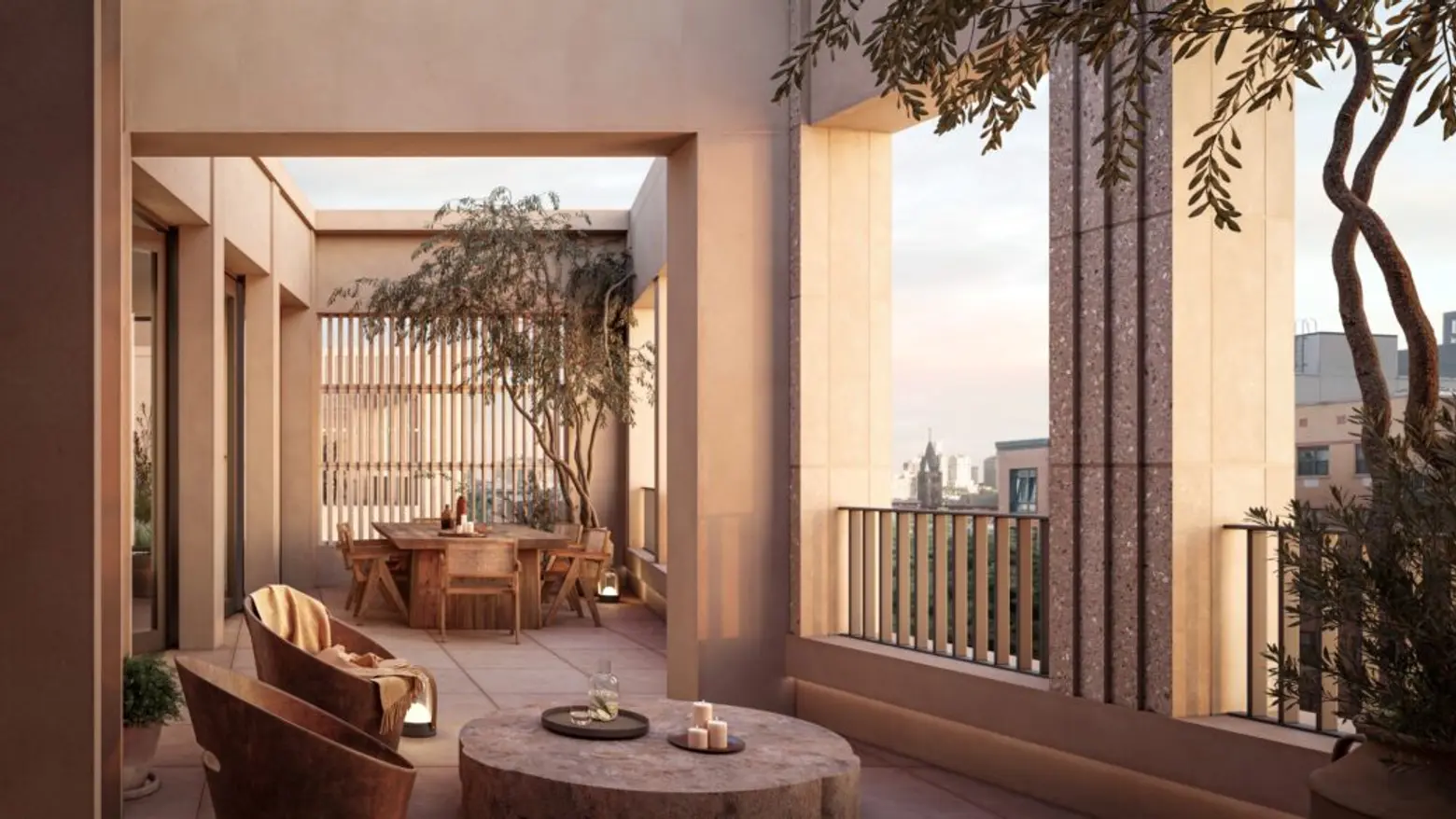
Workstead created the interiors with Frida Escobedo’s vision in mind, complementing the celosia masonry facade with natural materials, simple geometric forms, and natural light. The warm, layered earth tones, soft textures, and other custom design elements will patina and grow more beautiful over time.
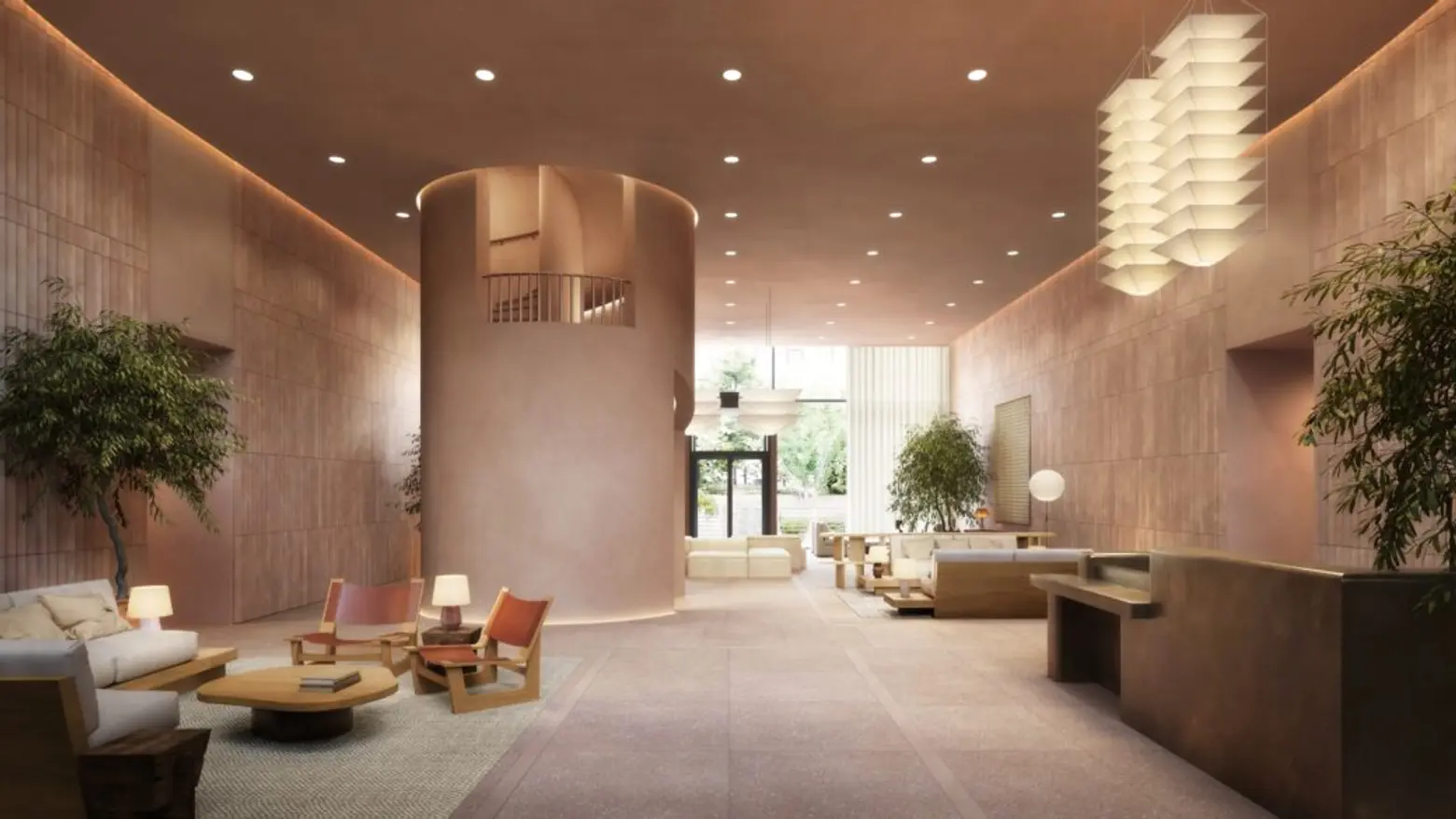
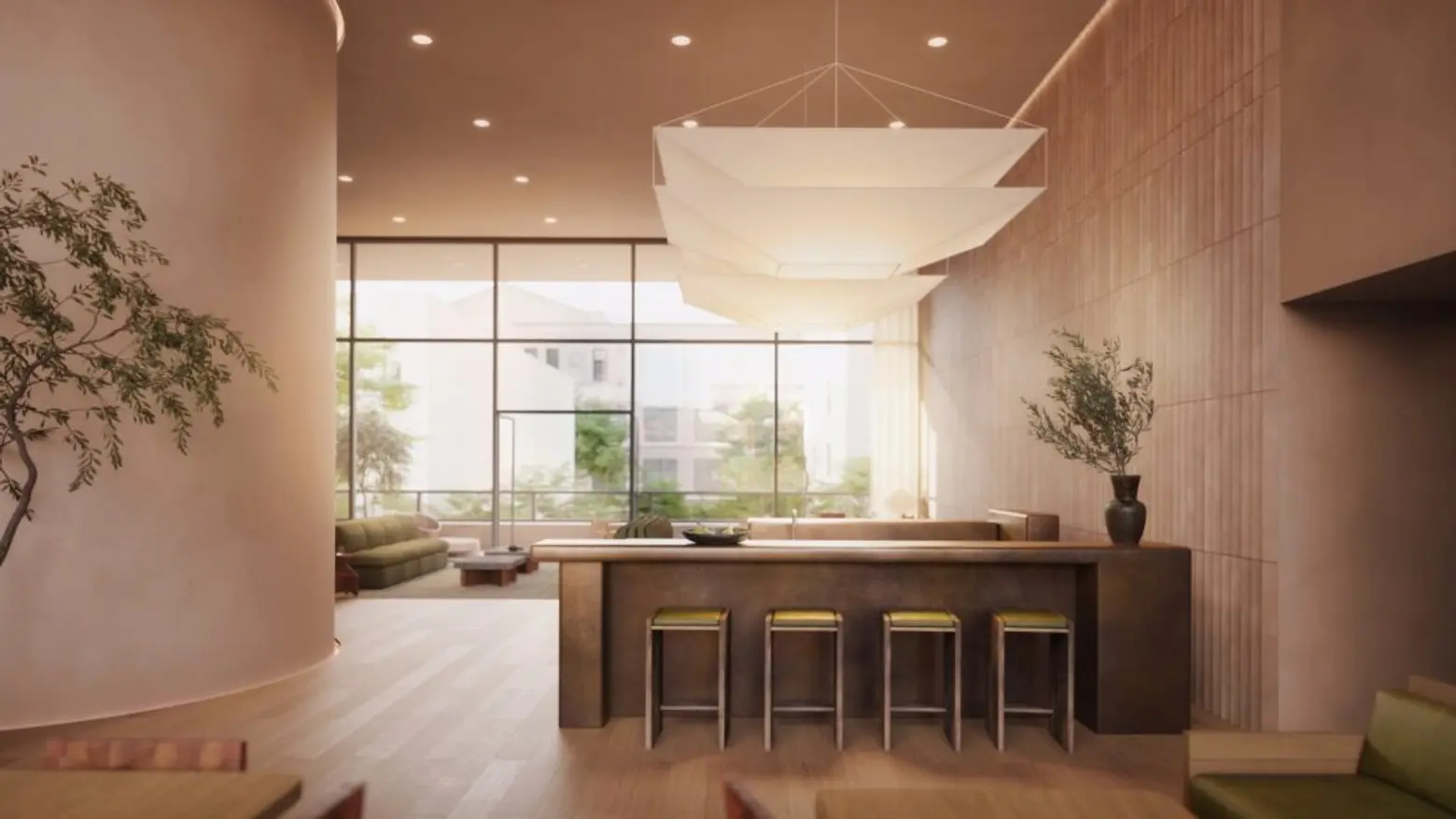
The building offers 14,500 square feet of indoor health and wellness amenities across four levels, accessible by a “cylindrical totem stair,” as 6sqft previously reported.
There are also 12,000 square feet of outdoor amenities, including the residents-only “Dean Park” and two rooftop parks with landscape design by DXA and Patrick Cullina. Bergen is scheduled to be completed in 2025.
According to CityRealty, current availabilities at Bergen start at $775,000 for a studio, $1,100,000 for a one-bedroom, $1,775,000 for a two-bedroom, $2,950,000 for a three-bedroom, and $5,500,000 for a four-bedroom penthouse.
RELATED:







