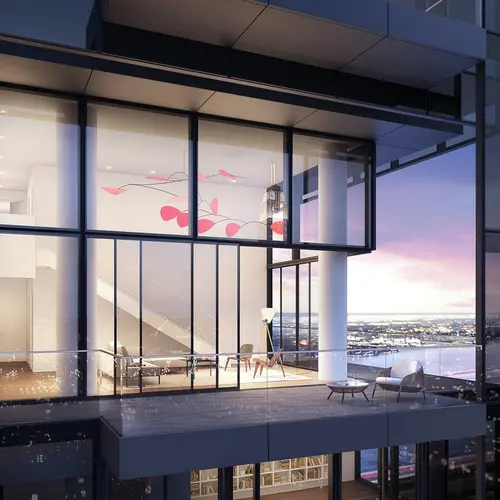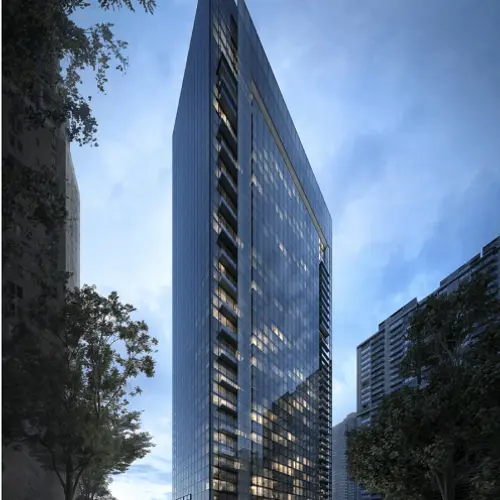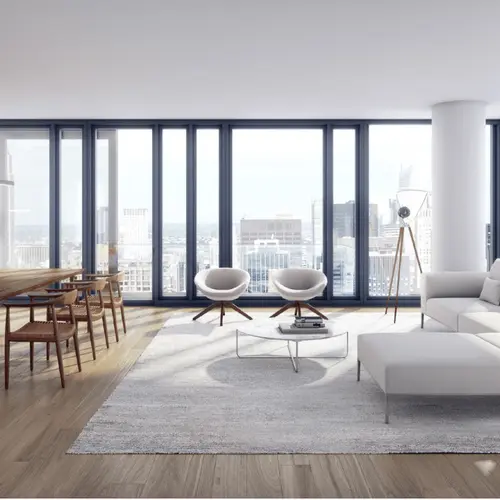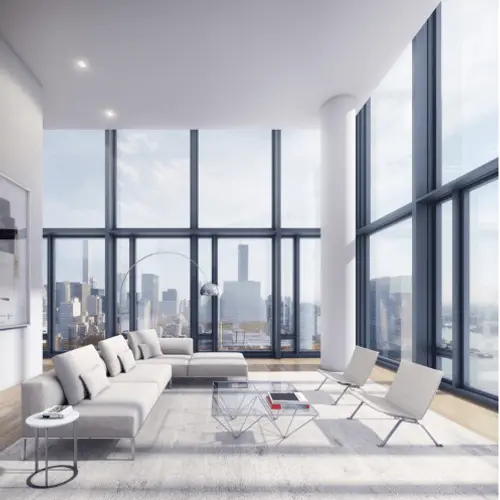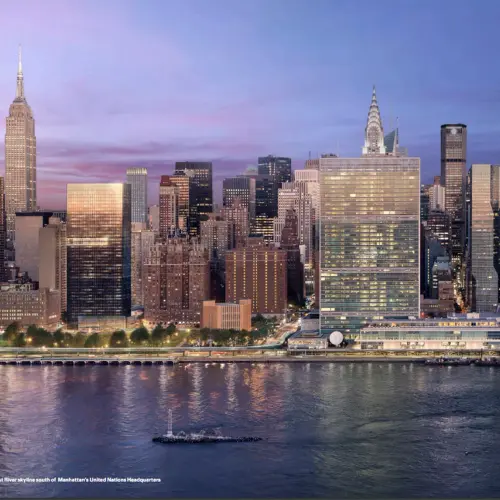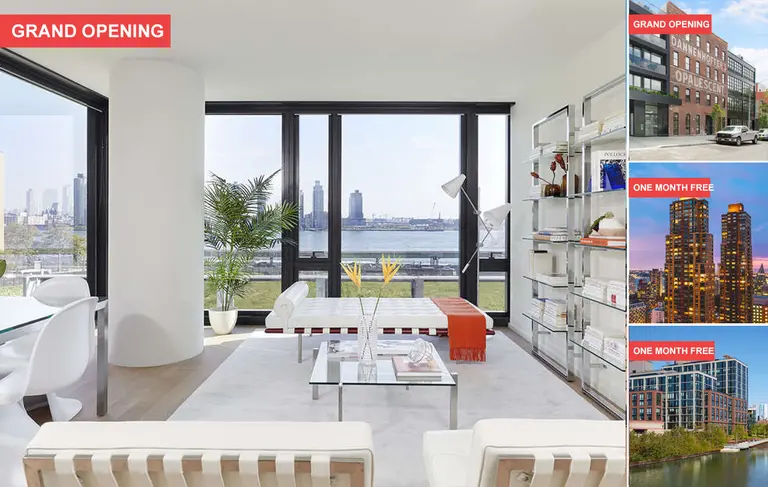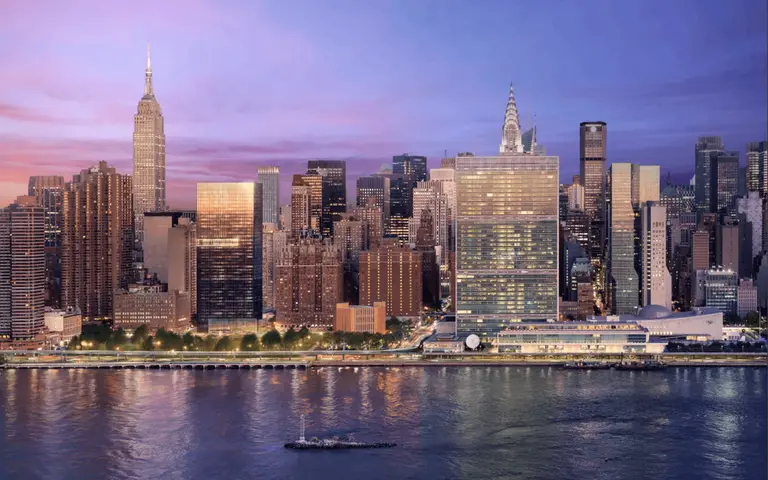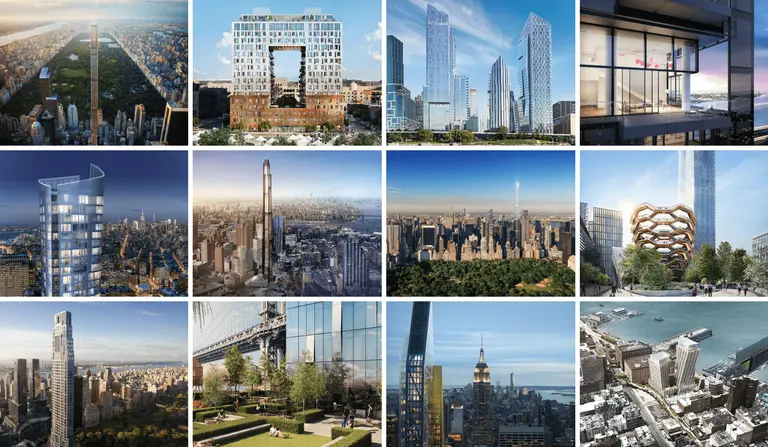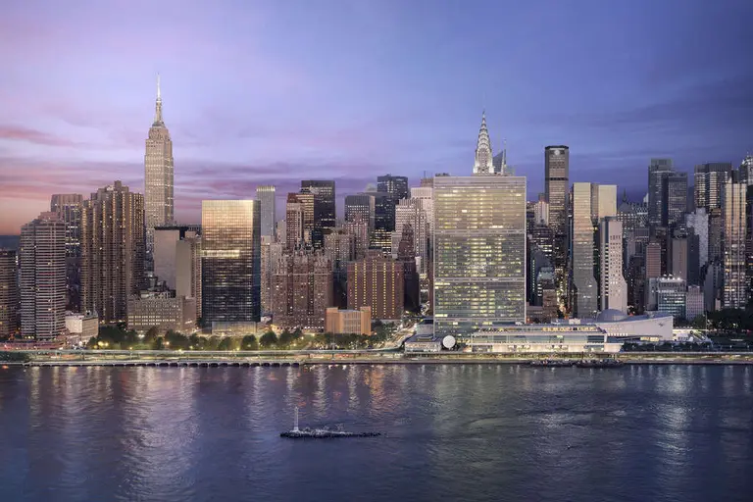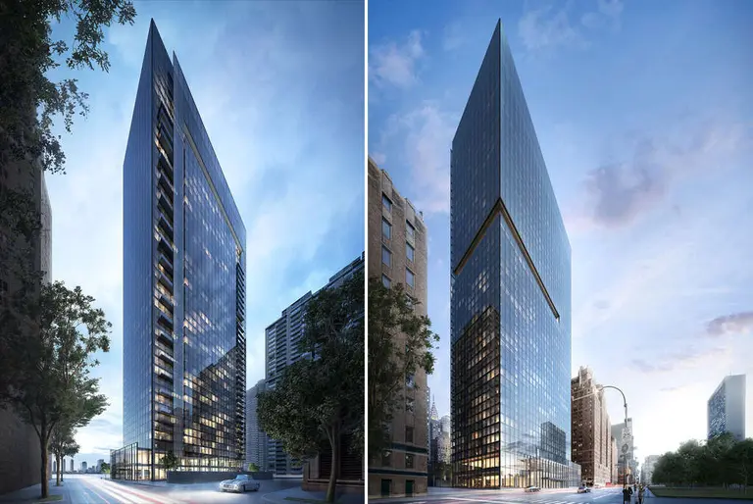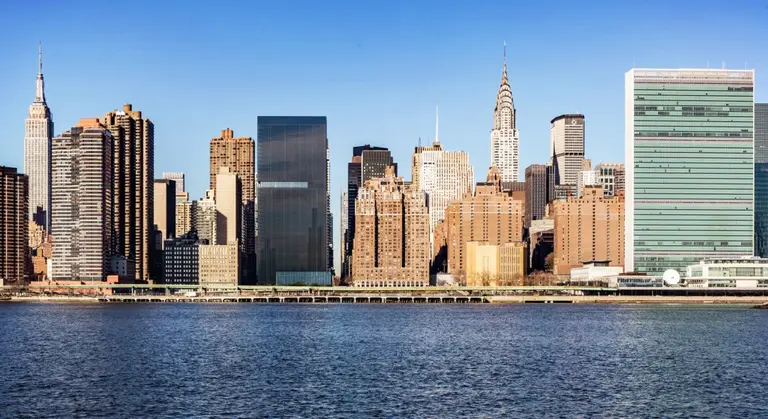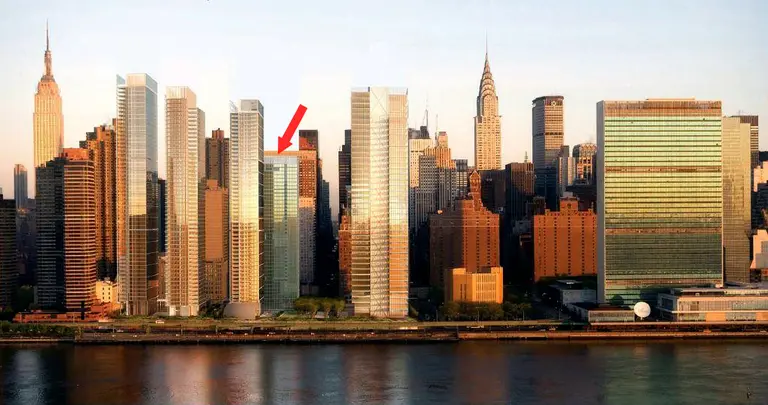Interior renderings, more details revealed for Richard Meier’s Turtle Bay tower
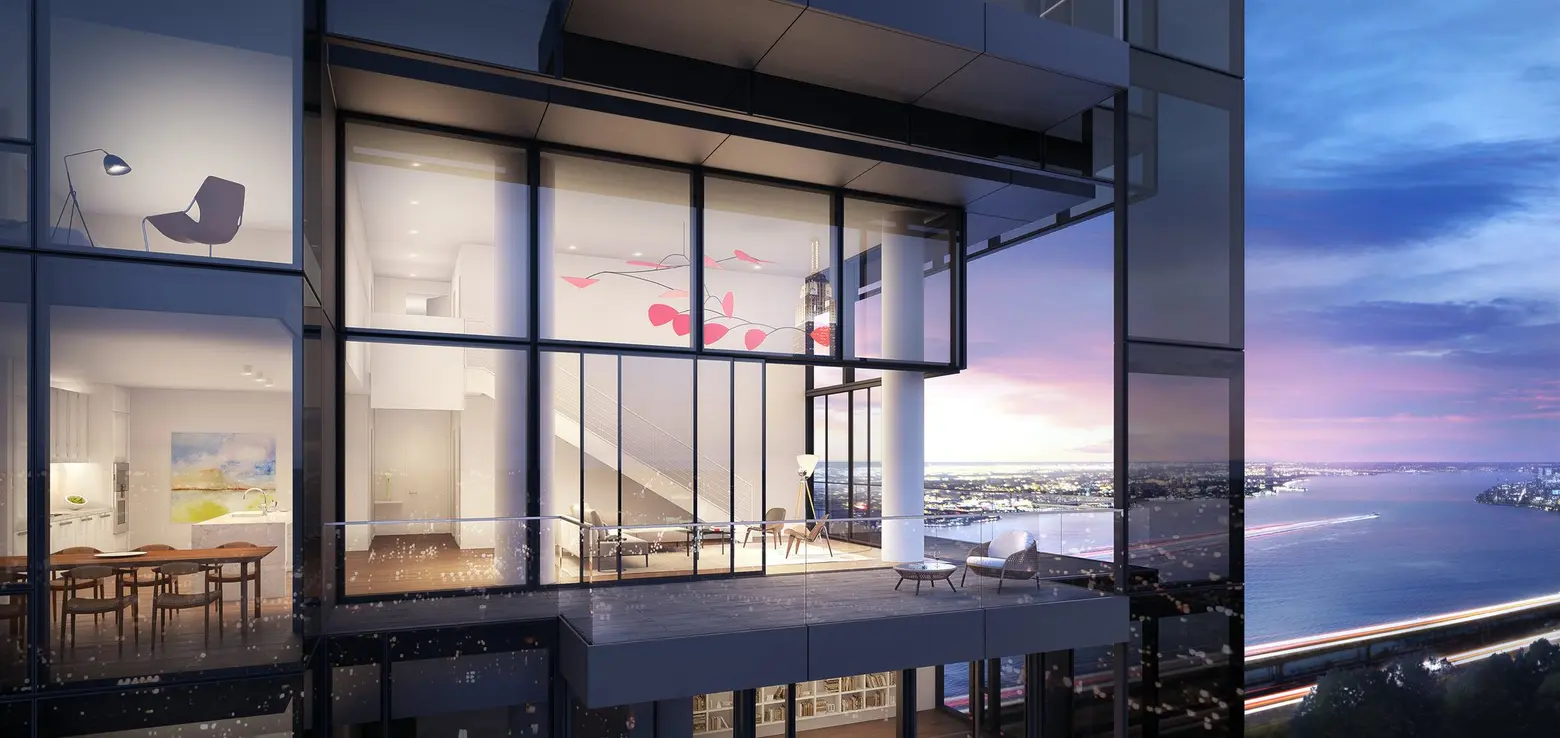
The largest and tallest building in NYC from Pritzker Prize-winning architect Richard Meier is rising at 685 First Avenue, just south of the United Nations at 39th Street and First Avenue along the East River. Though developer Sheldon Solow bought the 30,000-square-foot site as part of his Turtle Bay South master plan 16 years ago, construction only kicked off in March. A couple months later, renderings were revealed of the 42-story slab tower’s dark glass facade–a departure from Meier’s typical beige designs and his first ever black building–and now the Times has shared the first interior renderings, along with new details about the residential breakdown (there will be 408 rentals and 148 condominiums) architectural specifics, and amenities.
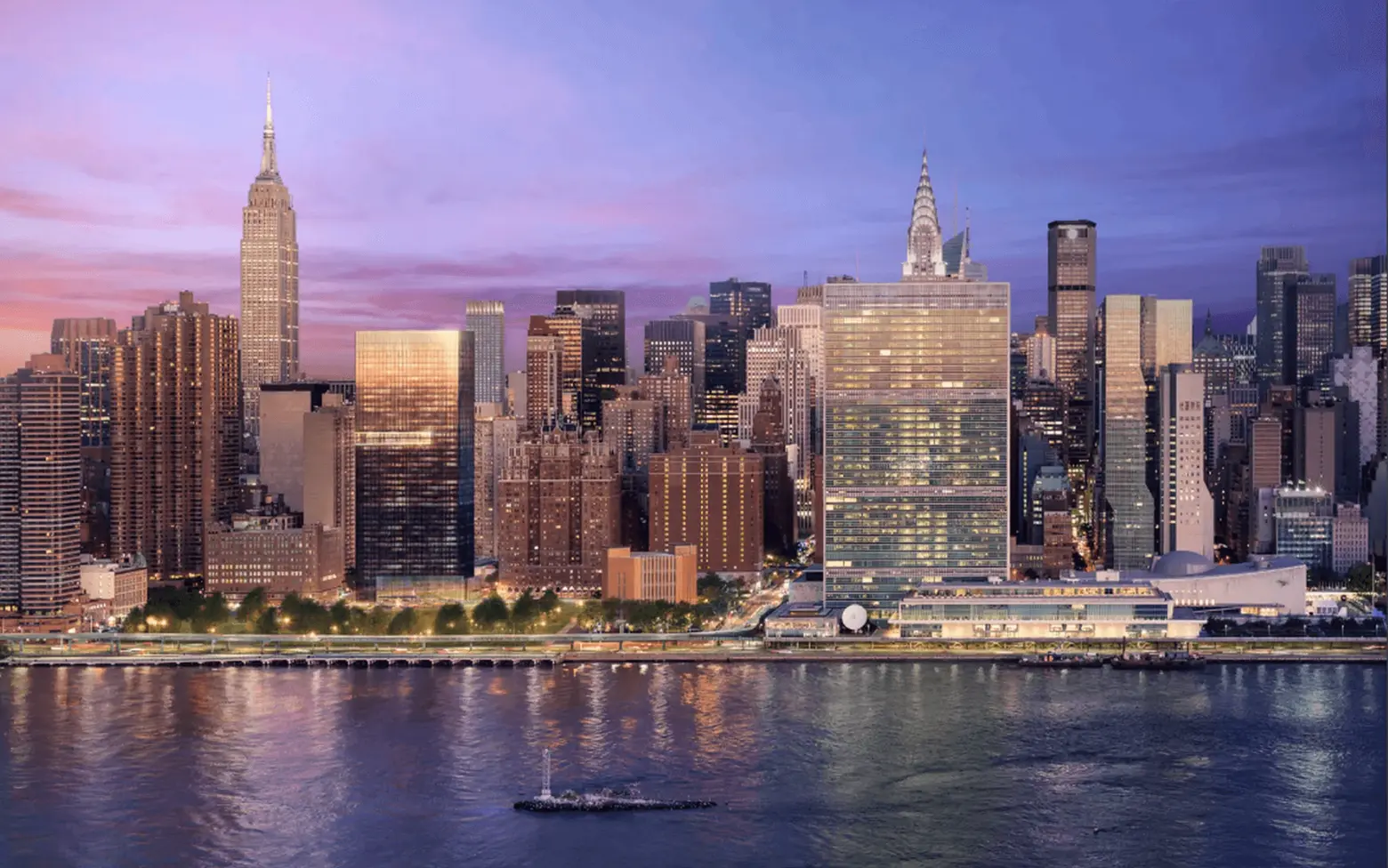
Solow Realty & Development purchased the nine-acre master plan site, previously the home of a ConEd steam and electricity plant, in the mid ’90s for $630 million, then dropping another $100+ million on environmental cleanups and demo. In 2008, 40 firms submitted designs for the project (which stretches along the FDR from 35th to 41st Streets). Solow chose Skidmore, Owings & Merrill and Richard Meier & Partners, who proposed six residential buildings that included affordable housing, an office tower, five acres of public parks, and a public school.
The city approved the plan and a rezoning from manufacturing to residential/commercial, but the recession stalled the project, and two years later Solow sold the northeast corner of First and 35th to the School Construction Authority and an acre between 35th and 36th Streets to JDS Development Group, who is already nearing completion on the American Copper Buildings. Solow said he still plans to develop the rest of the site, but has declined to provide details.
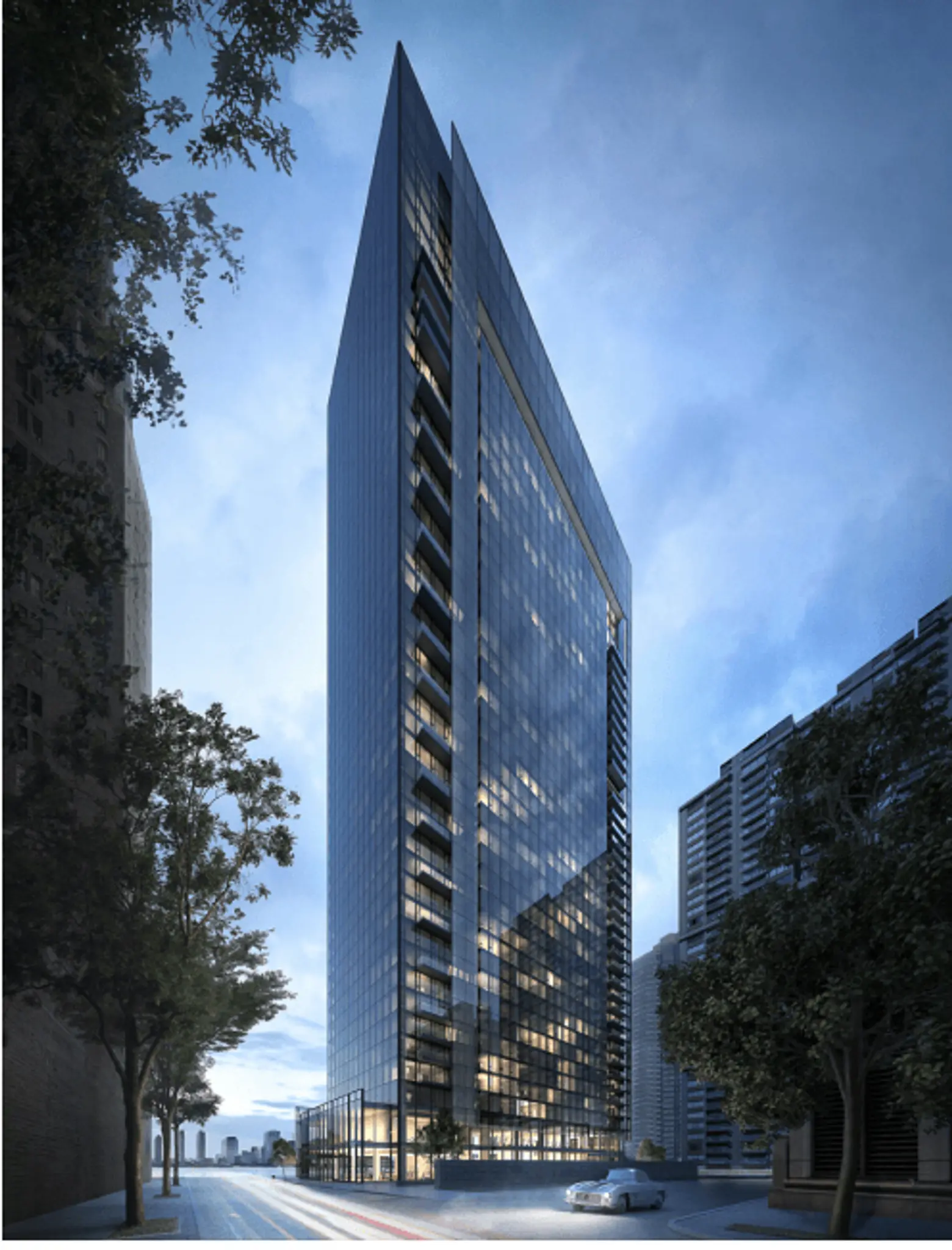
At first, Solow’s choice of Meier seemed odd since he favors modestly-scaled, white modernist structures and the developer likes taller towers and has previously said, “all my buildings are black.” But the 685 First Avenue seems like a compromise between old friends (the men are neighbors in the Hamptons) and a chance for Meier to set a new record for himself with the tower’s 460-foot-tall height. “It’s a minimalistic expression. I would like to think in terms of its height and proportion that it relates to the United Nations building,” Meier told the Times, referring to the nearby UN Secretariat Building, which is also a glass slab tower, but stands a bit taller at 505 feet.
Interestingly, the glass facade will function as a two-way mirror of sorts, blocking views in for privacy, but still letting residents see out and receive light. Dukho Yeon, associate partner at Richard Meier & Partners Architects, said, “You would not see all the drapes and the people inside, so the building looks very uniform.” There will be 69 balconies with Midtown views on the western facade, and on the eastern side, “a recessed niche cut into the 27th and 28th floors, which marks where the rentals end and the condos begin, will light up at night, making its imprint on the city skyline.”
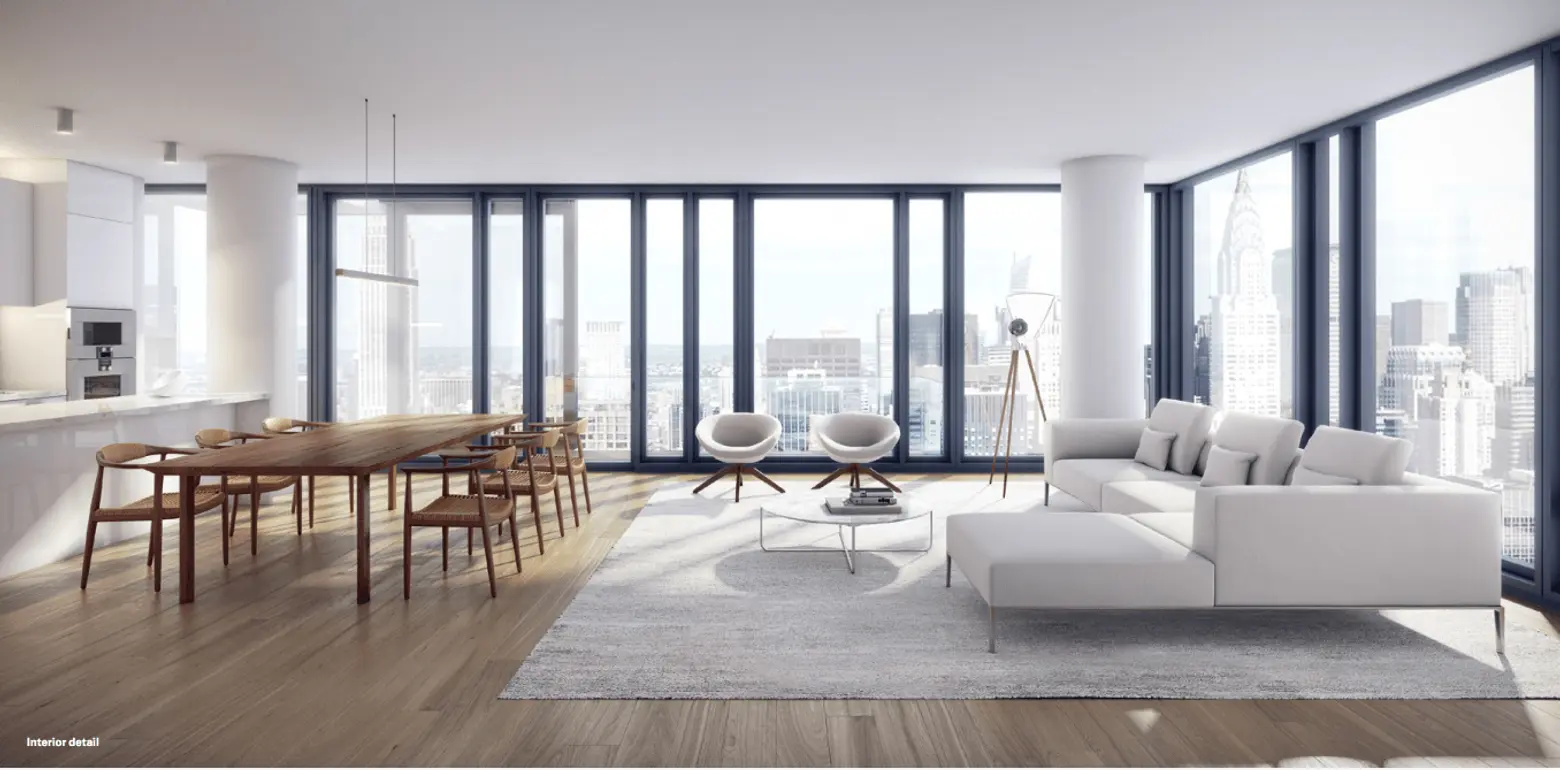
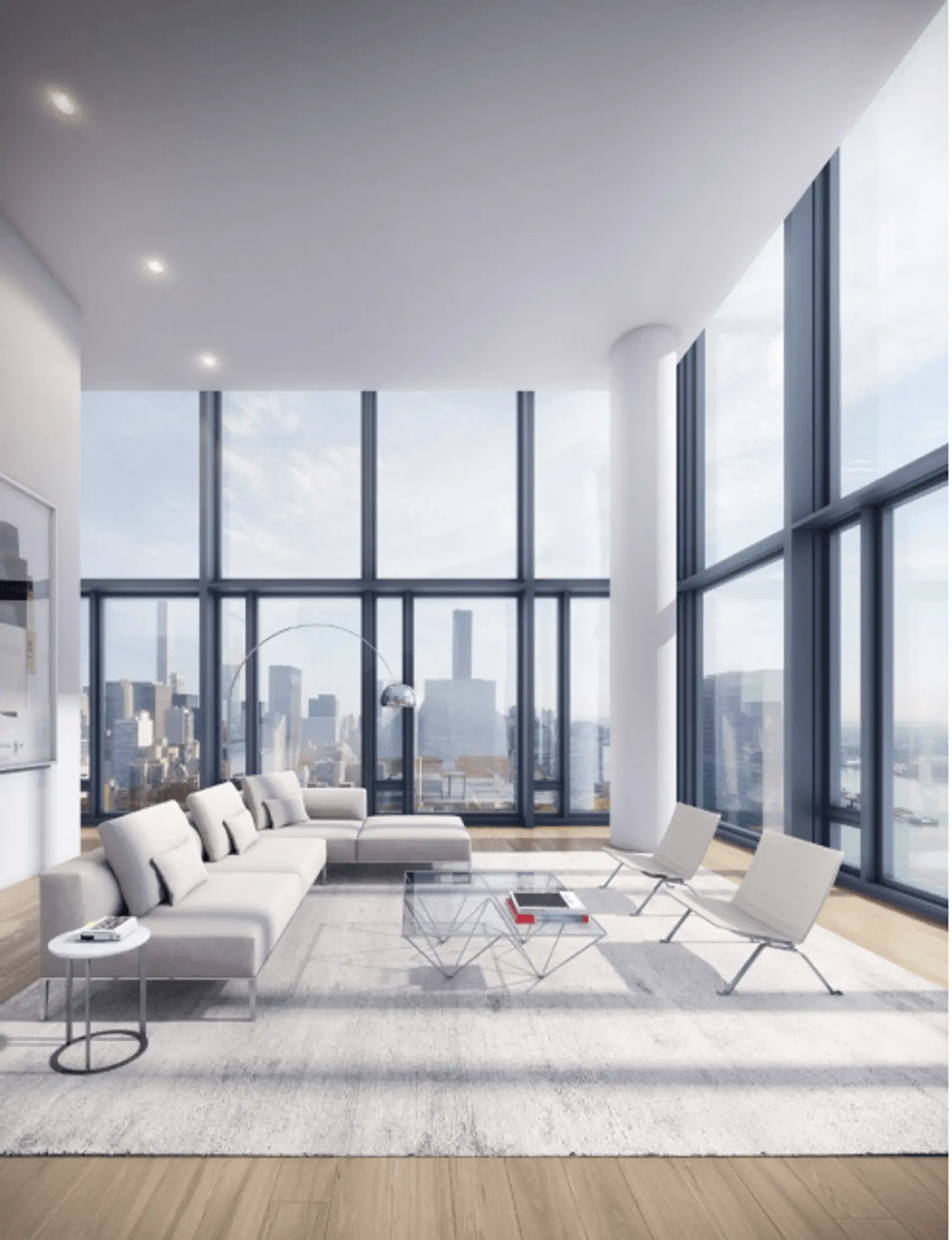
Meier is also designing the interiors, which are more traditional with white oak floors, white lacquer kitchen cabinets, and light stone counters. Amenities include on-site parking, fitness center and yoga room, 70-foot lap pool, children’s playroom, and game room. Preliminary plans filed in August 2015, showed that the second floor would host the amenities and that there’d also be ground-floor retail along First Avenue.
Pricing has not yet been released for the rentals or condos, but they’re expected to open in early 2019. Find future listings for 685 First Avenue at CityRealty.
[Via NYT]
RELATED:
- Richard Meier Flips Favored Palette from Ivory to Ebony for Developer Pal’s Turtle Bay Tower
- Richard Meier-Designed Tower Finally Begins Construction at Turtle Bay South Complex
- Tour the American Copper Buildings’ skybridge and roof, first look at its floating lap pool
Renderings courtesy of Bloomimages
