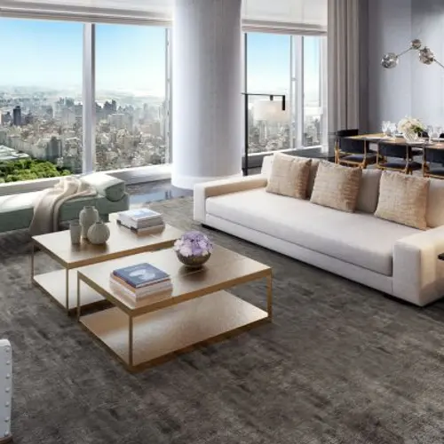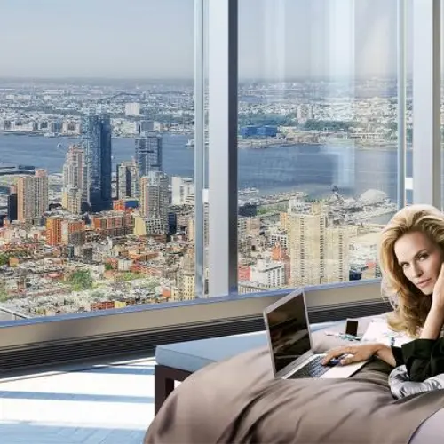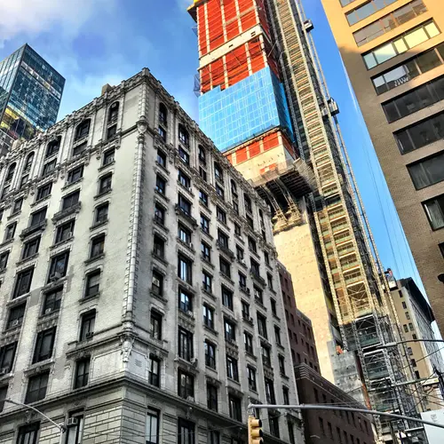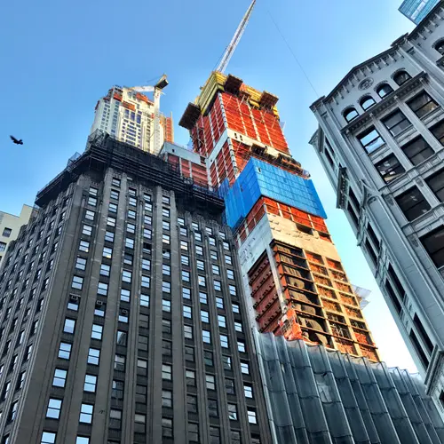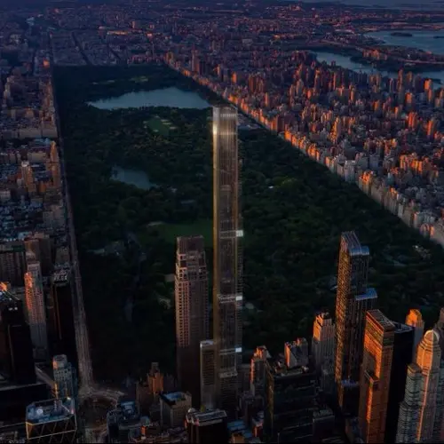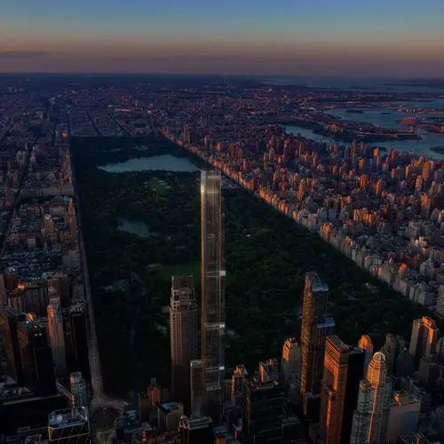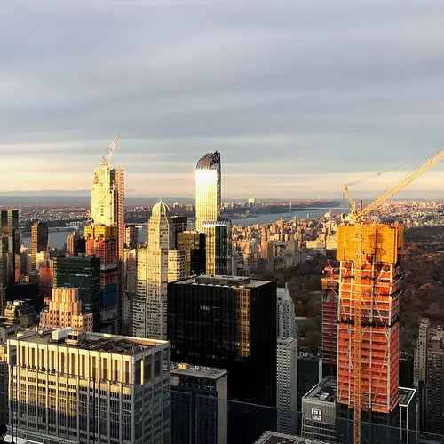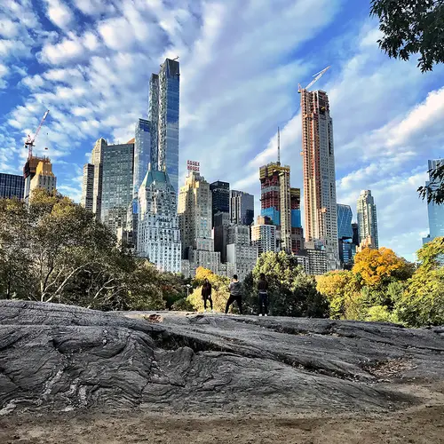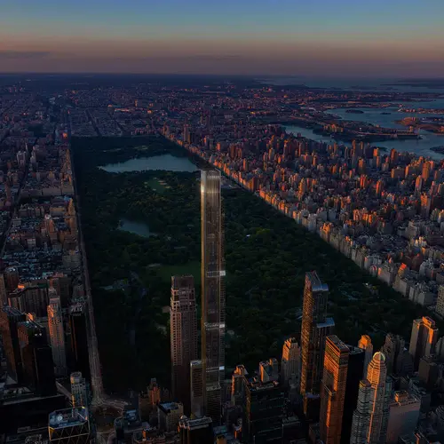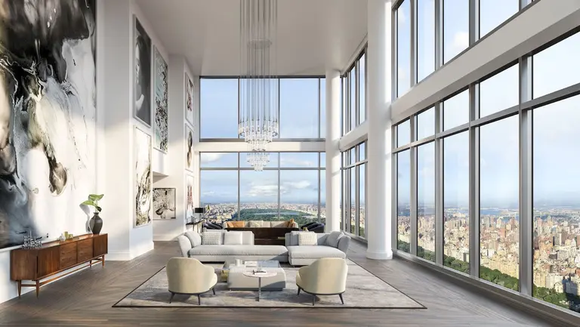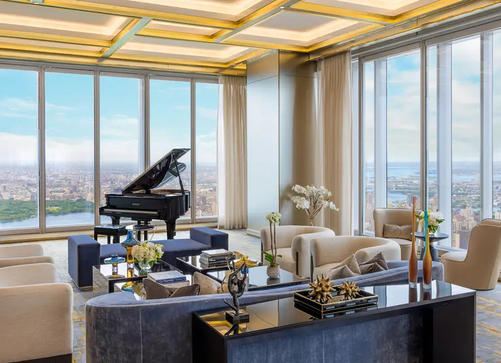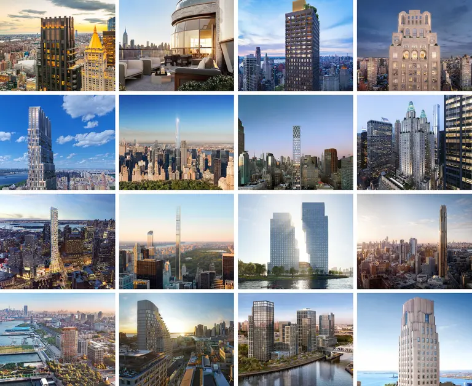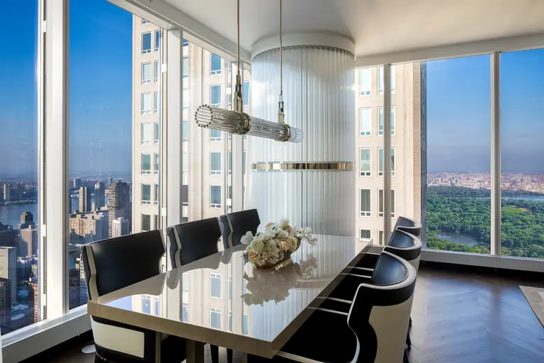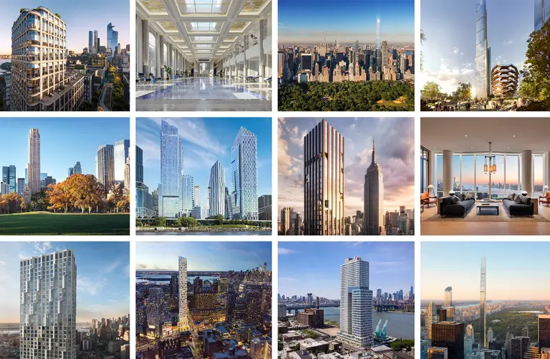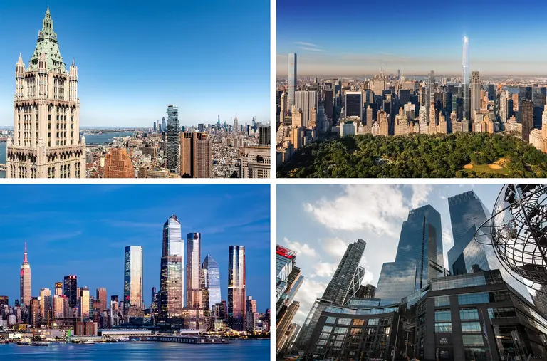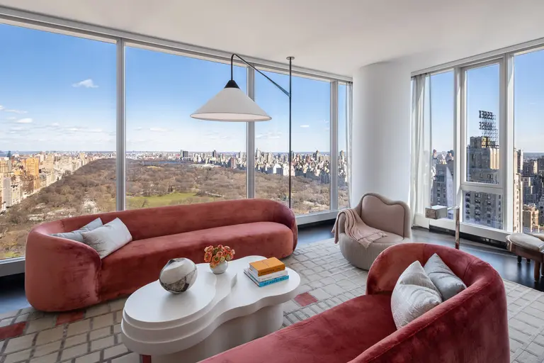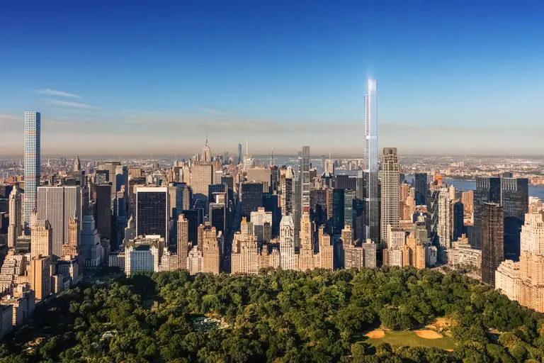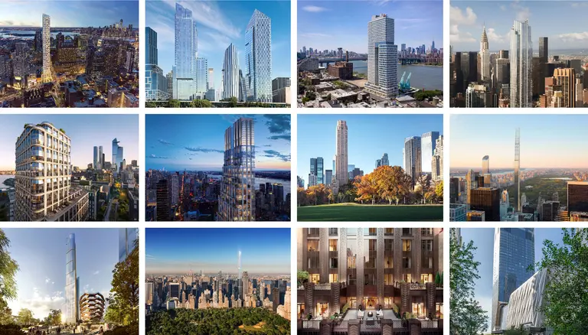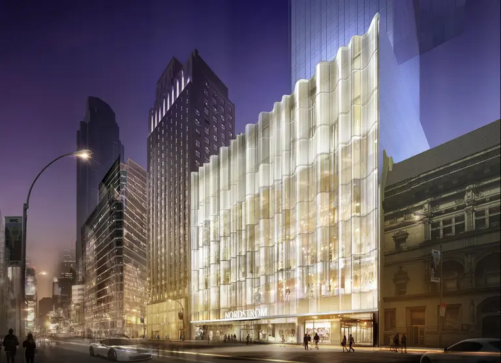New renderings revealed for Extell’s Central Park Tower as it hits halfway mark
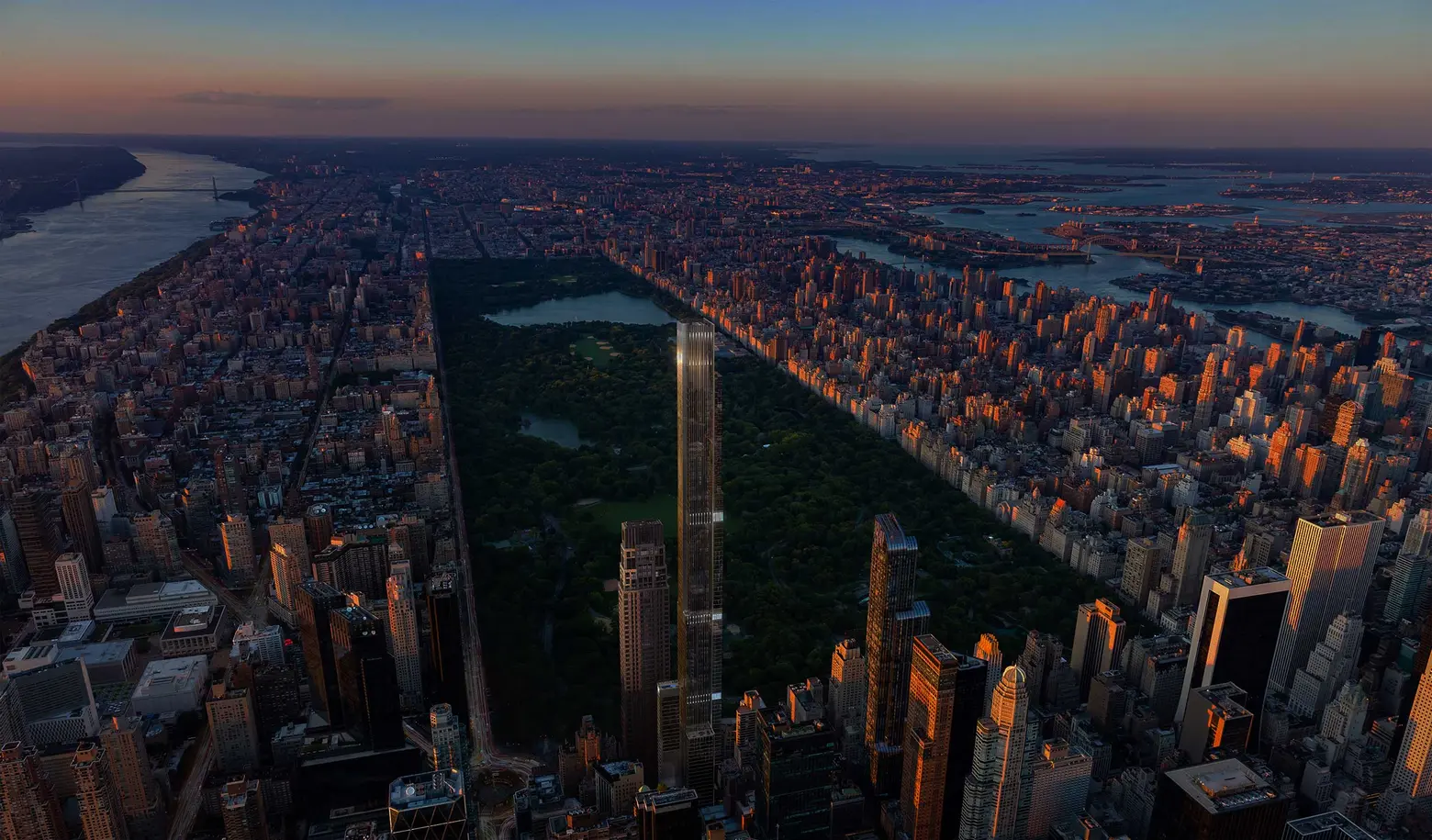
Rendering courtesy of Extell
The 1,550-foot Central Park Tower, the soon-to-be tallest residential tower in New York City, has gotten some new renderings that reveal how it’ll appear lit up at night, as well as how its interiors may look (h/t YIMBY). Extell Development’s current plans for the Billionaires’ Row tower call for 179 condominiums, spanning on average 5,000 square feet, with open layouts and oversized windows overlooking Central Park. With the construction of the supertall at 217 West 57th Street now hitting its halfway mark and rising to roughly 700 feet, Central Park Tower is expected to be completed in 2019.
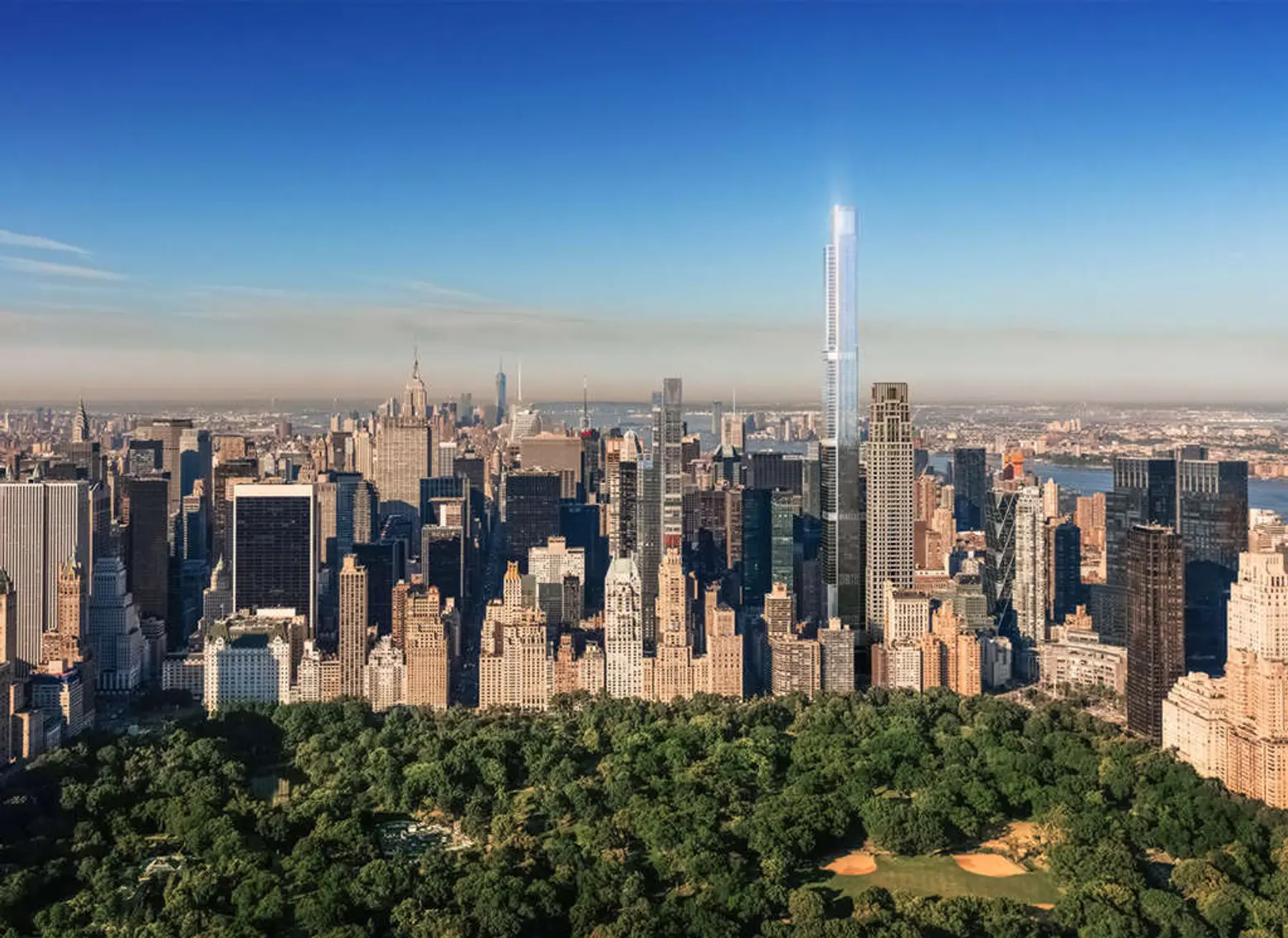


Designed by Adrian Smith + Gordon Gill Architecture, the soaring skyscraper will feature a sparkling glass facade. As 6sqft previously reported, 20 of the 179 ultra-luxurious condos will go for $60 million and above. The tower’s most expensive pad is a $95 million penthouse which will have four bedrooms, a 2,000-square-foot terrace, and an outdoor pool.
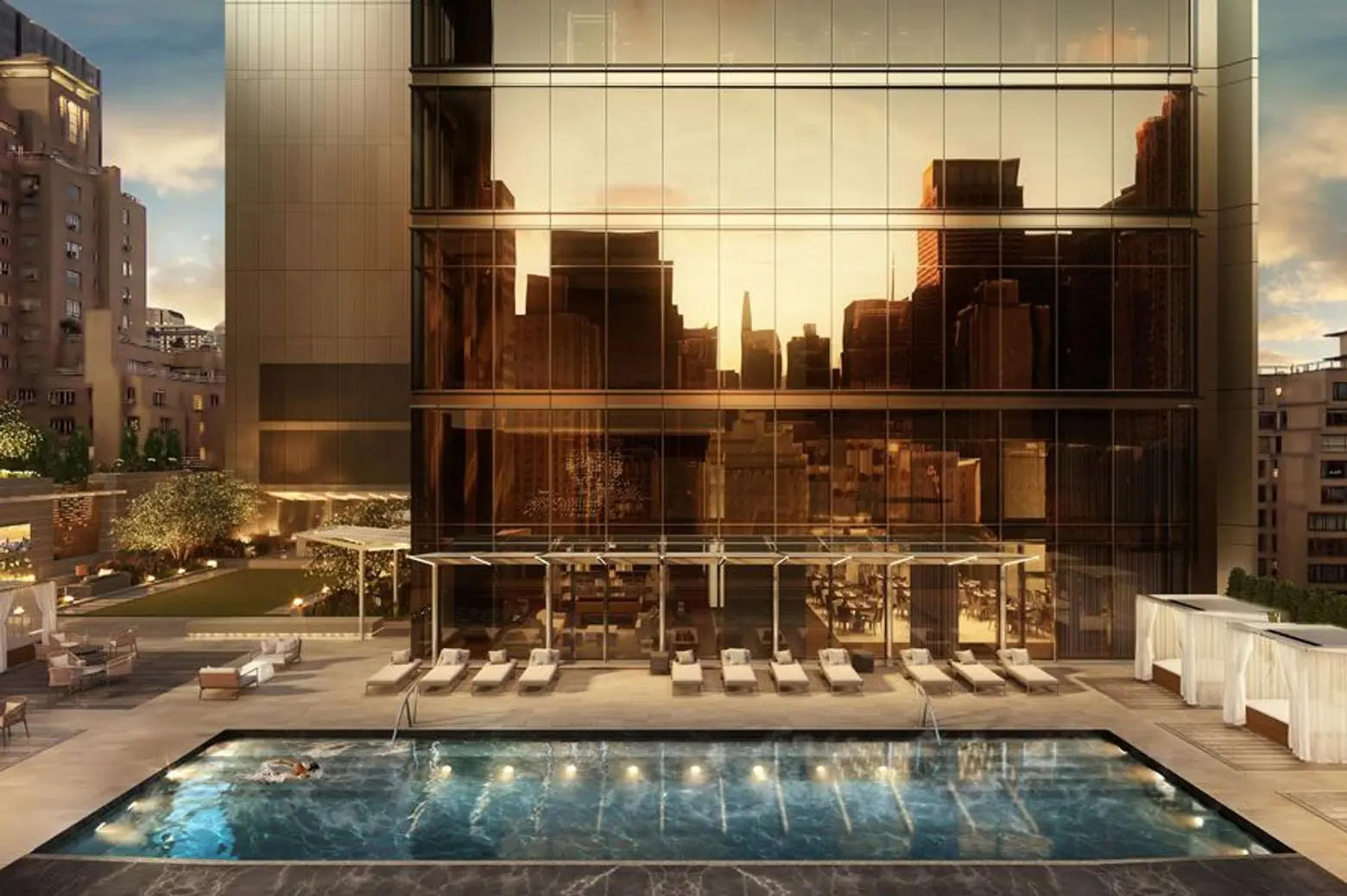
Rendering courtesy HMWhite
The amenities at Central Park Tower will span three full floors, with a massive ballroom planned for the 100th floor that seats 126 and includes a cigar room. On the 14th floor, residents can enjoy the “Central Park Club” which will include a lounge with a screening room, a conference room, play area and a “tween” lounge.
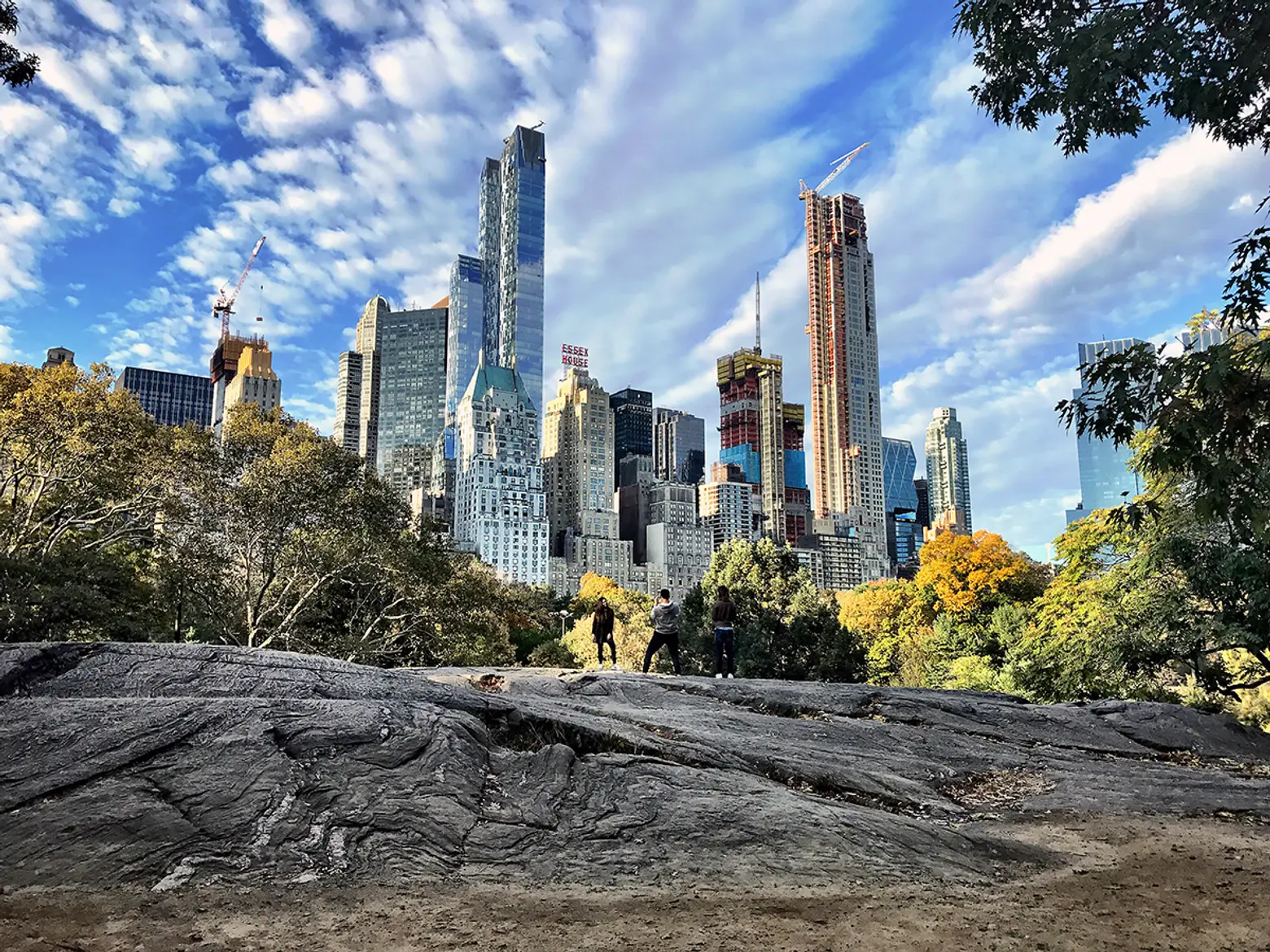
Photo via CityRealty
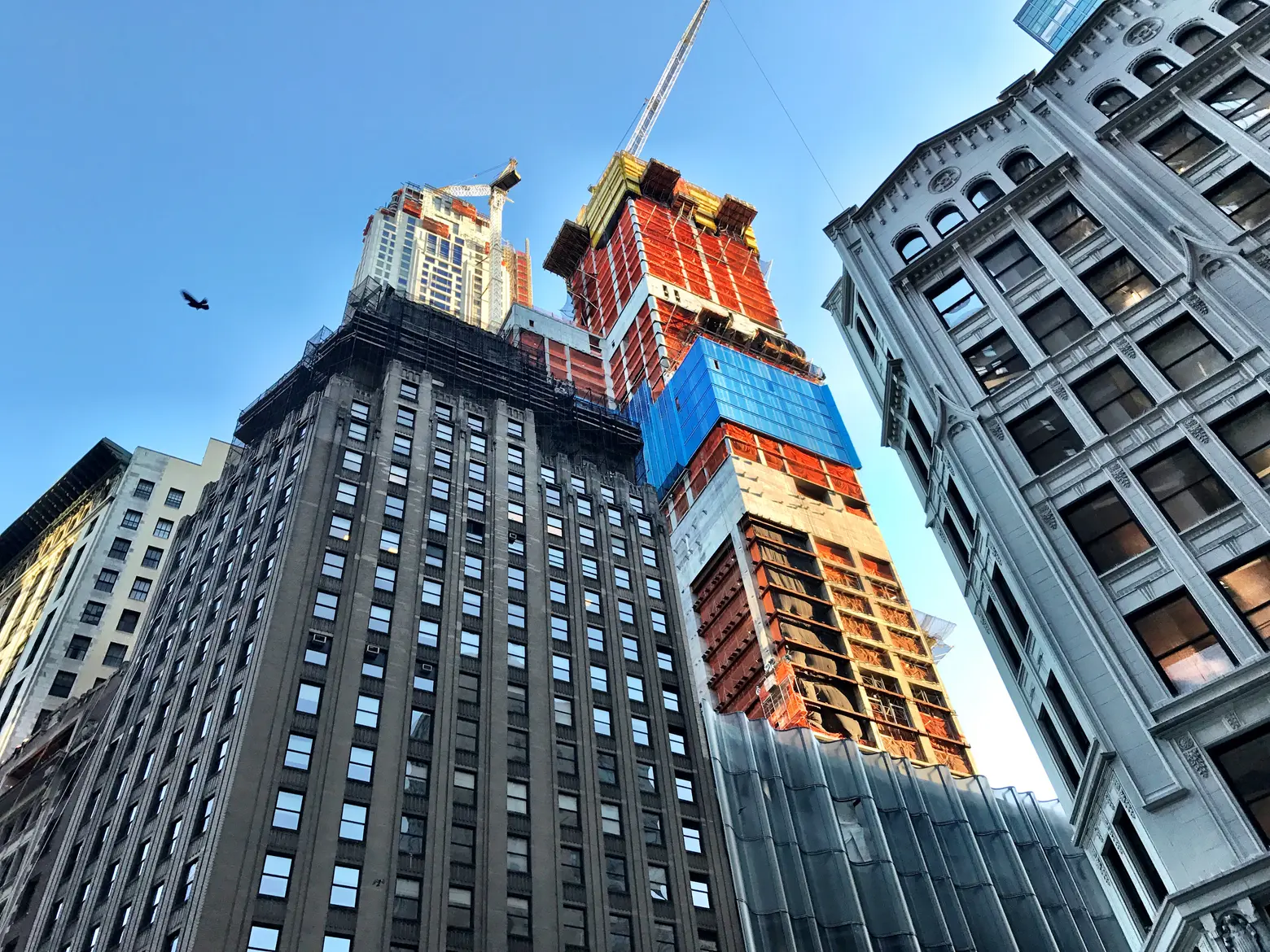
Construction continues to progress at Central Park Tower, photo via CityRealty
Residential occupancy is expected by 2020 and the seven-floor Nordstrom flagship store, spanning 300,000 square feet, at its base will open in 2019. With its record-setting proposed heights and incredible interiors, it’s no surprise this proposed supertall is in the running for 6sqft’s 2017 Building of the Year.
[Via YIMBY]
RELATED:
- REVEALED: Central Park Tower’s ‘Village Green’ lawn and pool deck
- New rendering of Extell’s Central Park Tower shows sparkling all-glass facade
- First look at Central Park Tower’s palatial amenity spaces and apartment layouts
Renderings via Extell; Construction shots via CityRealty
