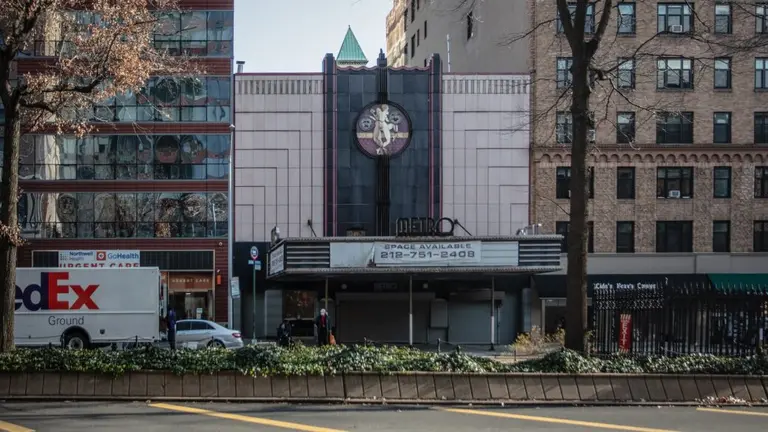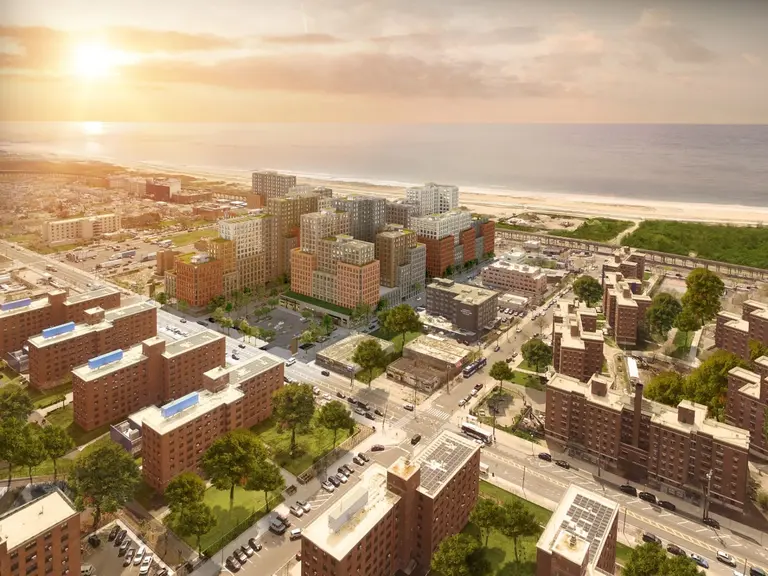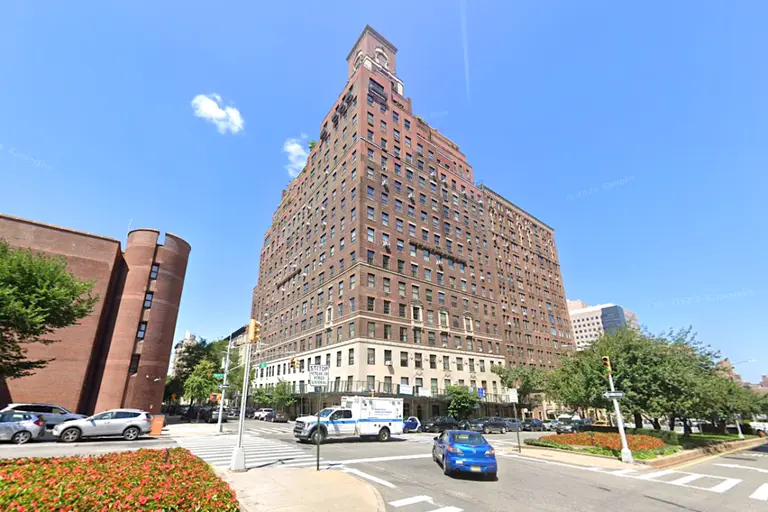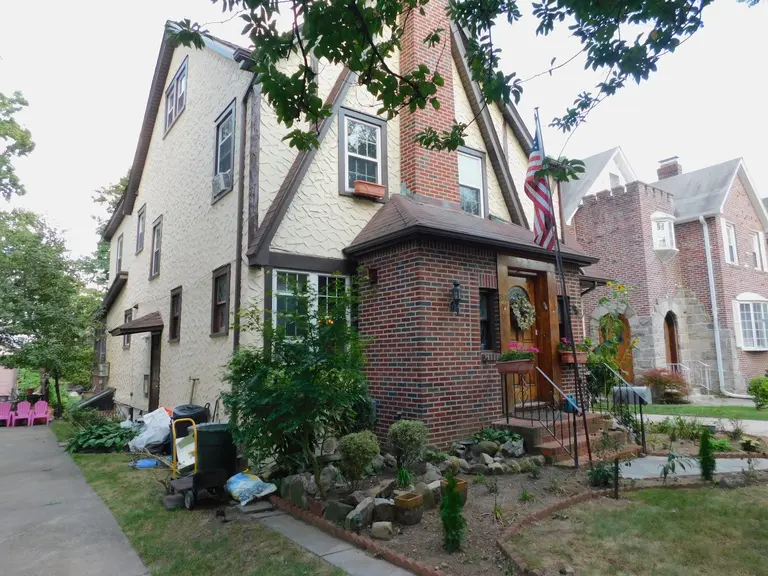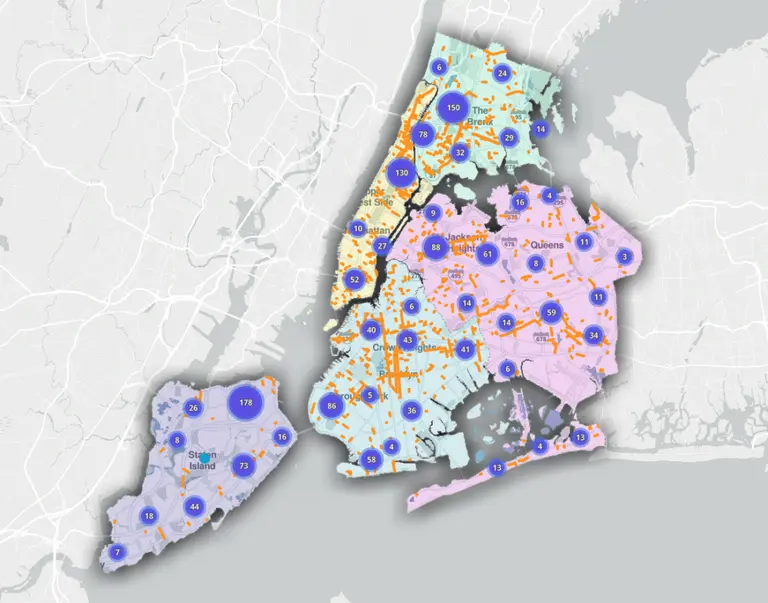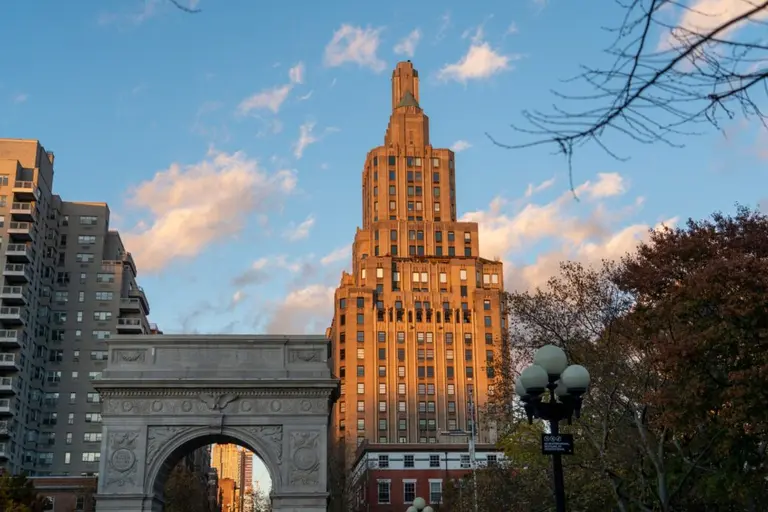Interview: Daniel Kohs of SYNTHESIS on designing a brand-new Carnegie Hill mansion
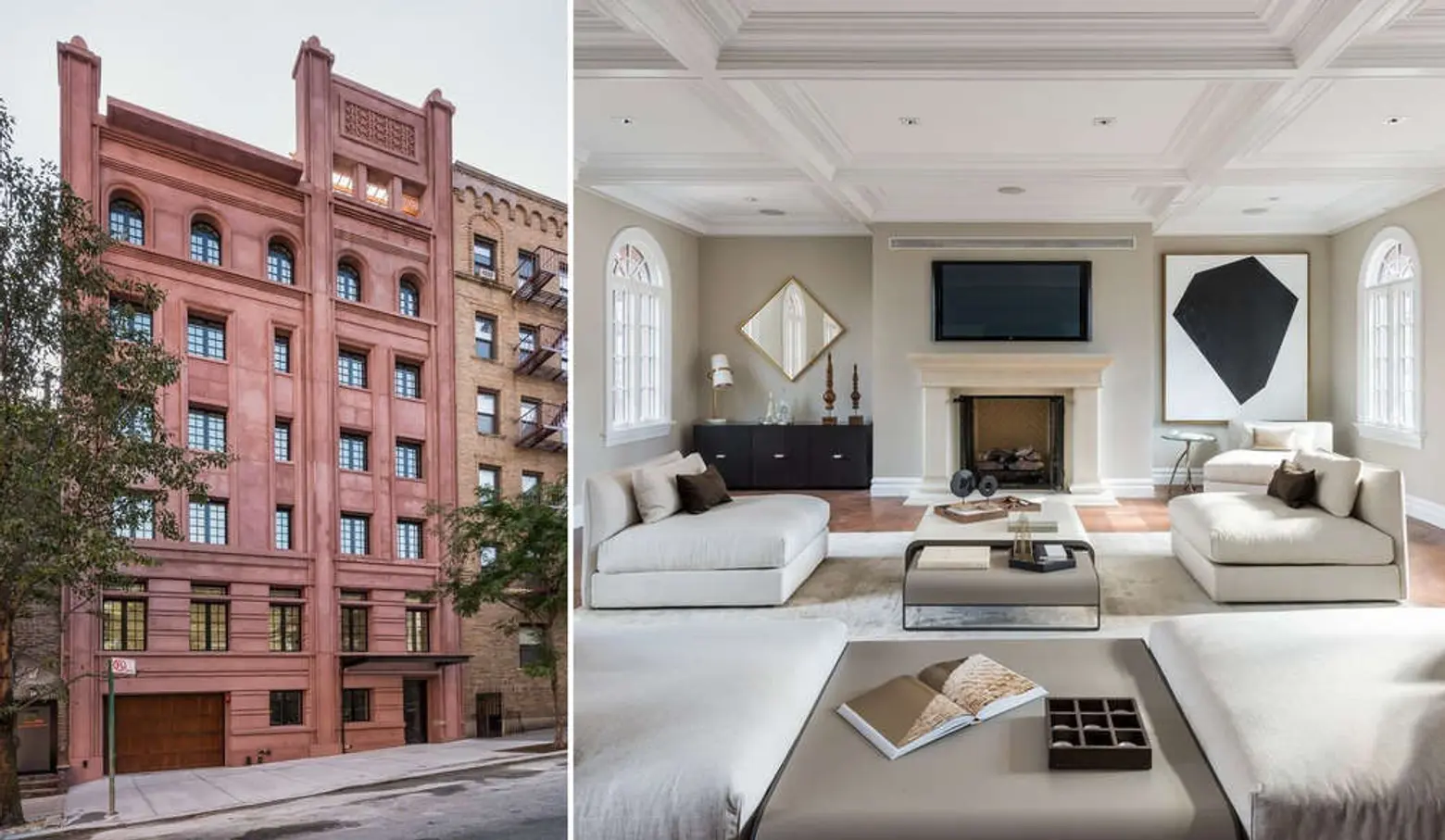
Developer and architect Daniel Kohs isn’t one of New York’s heavyweight developers. He’s not one to pursue glossy, big-ticket skyscrapers containing thousands of square feet of ubiquitous space. It’s not that there’s anything wrong with that, it’s just that there’s a lot to be gained from “transformation.” Best yet, preserving the integrity and culture of existing structures, even if they’re humble in size and utility, can be just as profitable. The Danville House at 178 East 94th Street is a product of such transformation. The once-humble garage building has just finished its conversion into an eight-story mansion on a tree-lined side-street in the Upper East Side. Now on the market for $18 million, the single-family abode holds 9,500 square feet of living space finished in a magnificent prewar aesthetic.
Recently, CityRealty had a chance to sit down with Daniel Kohs to learn more about this one-of-a-kind home and the inspiration behind his tasteful addition to Carnegie Hill.
