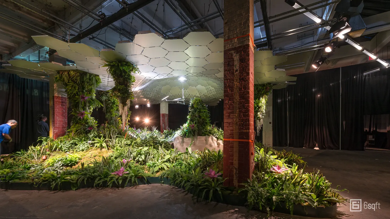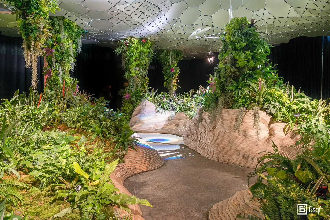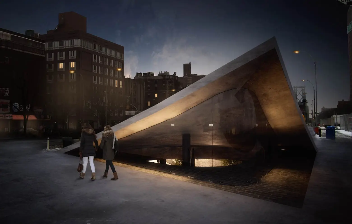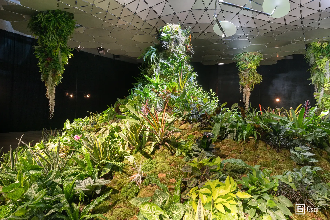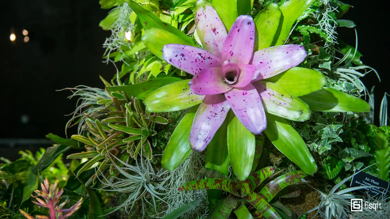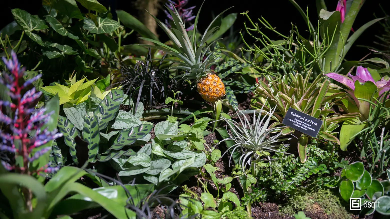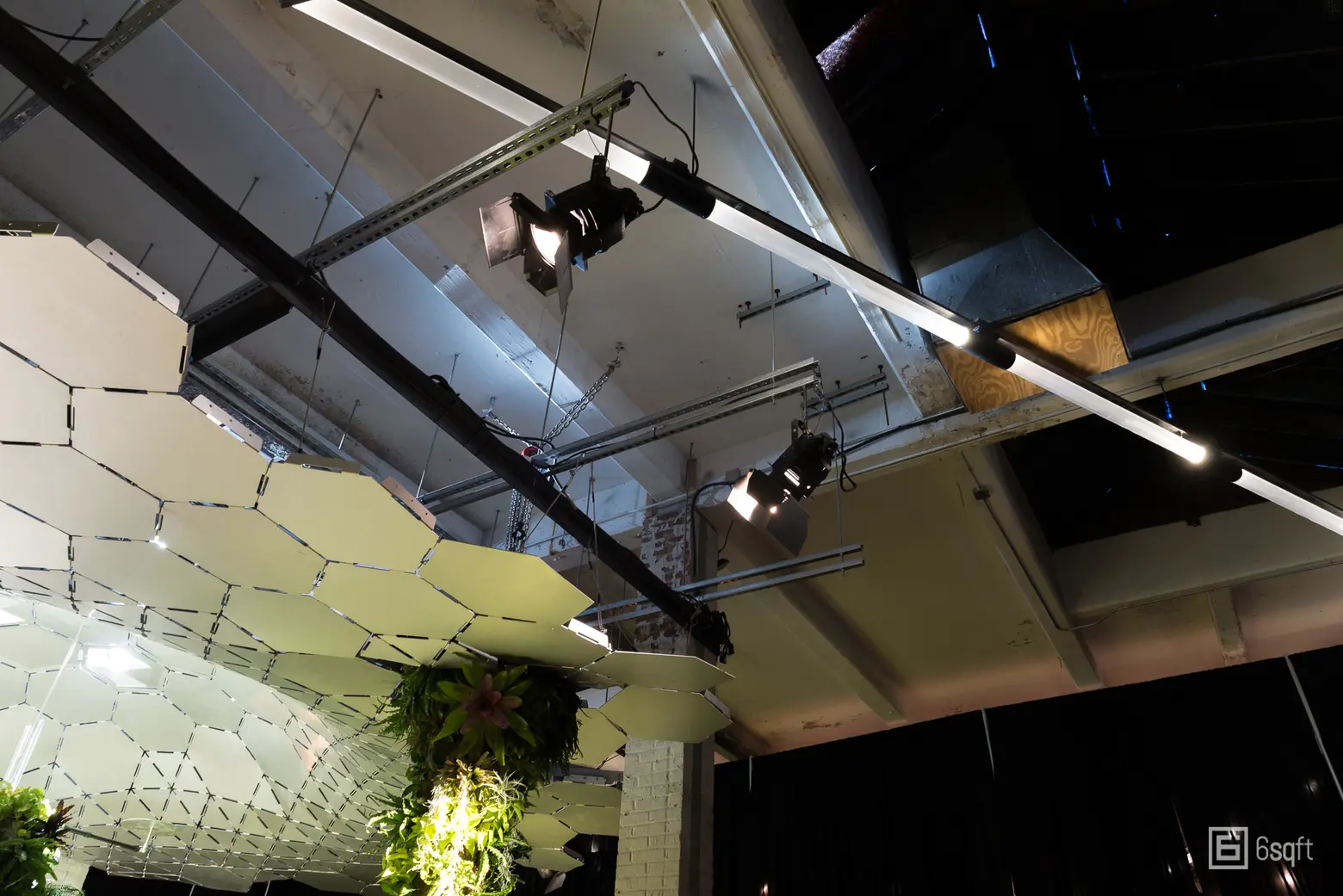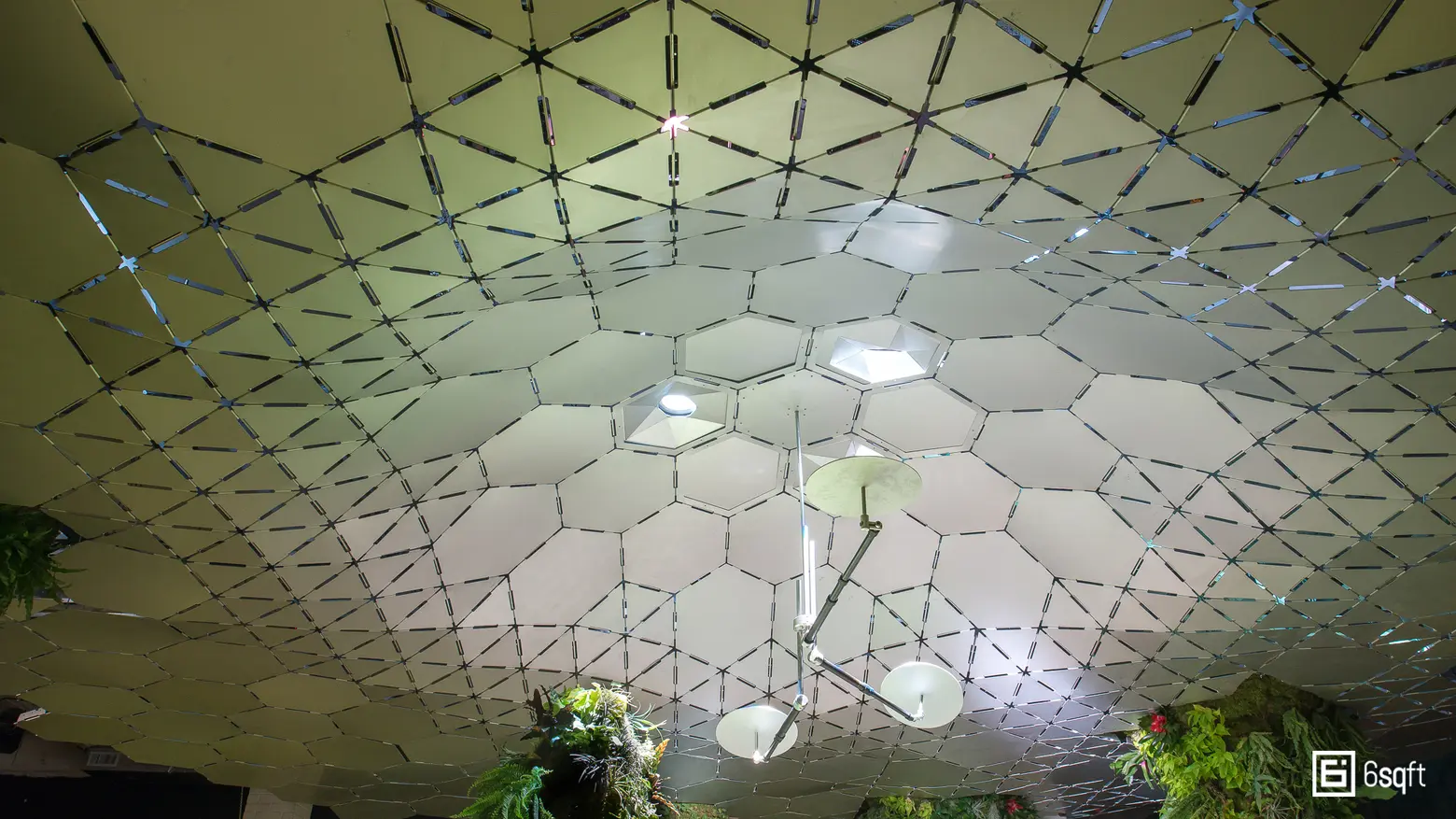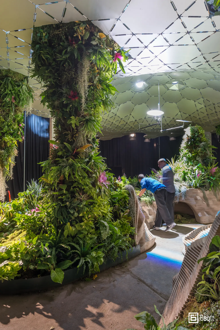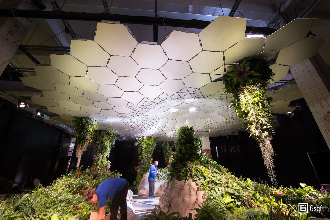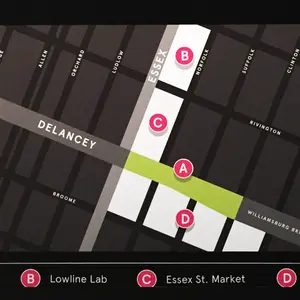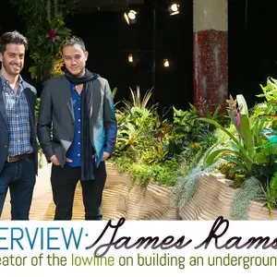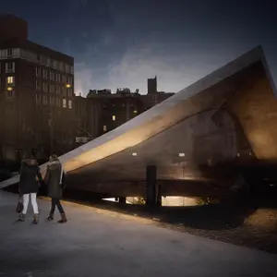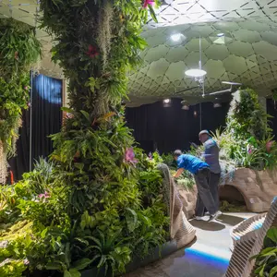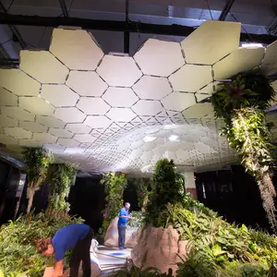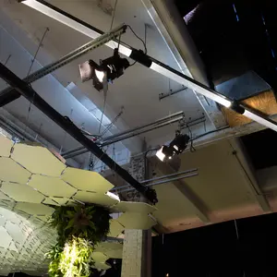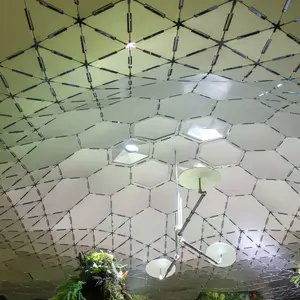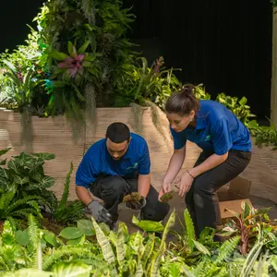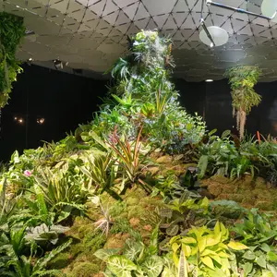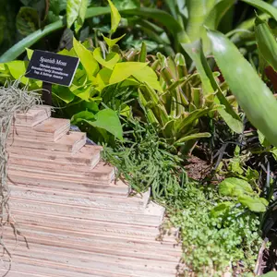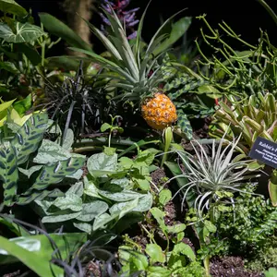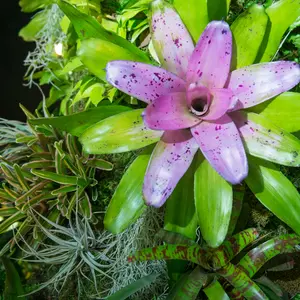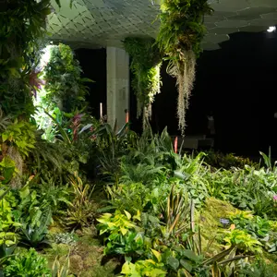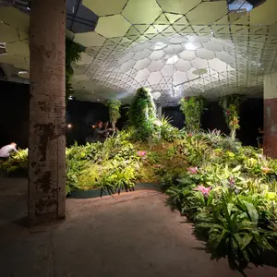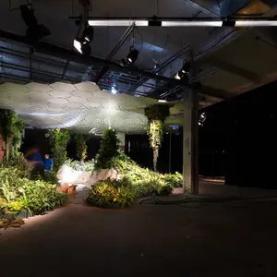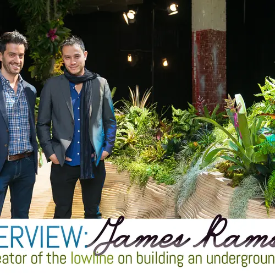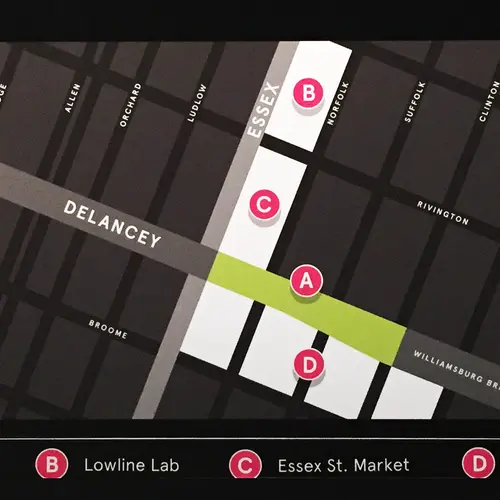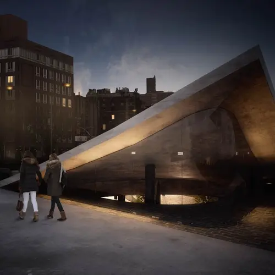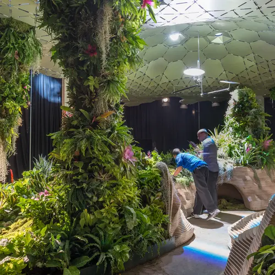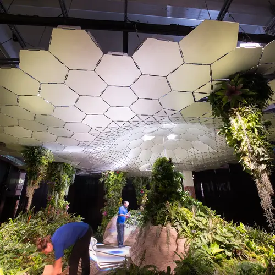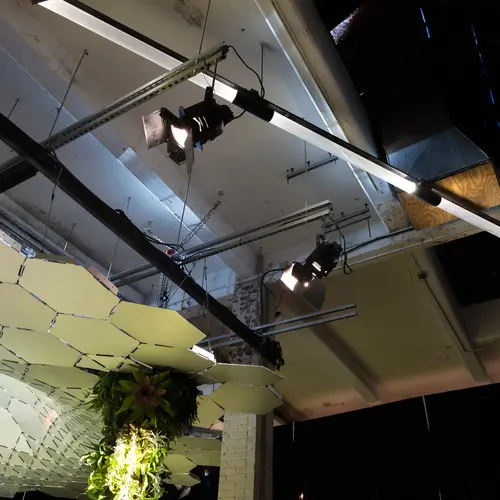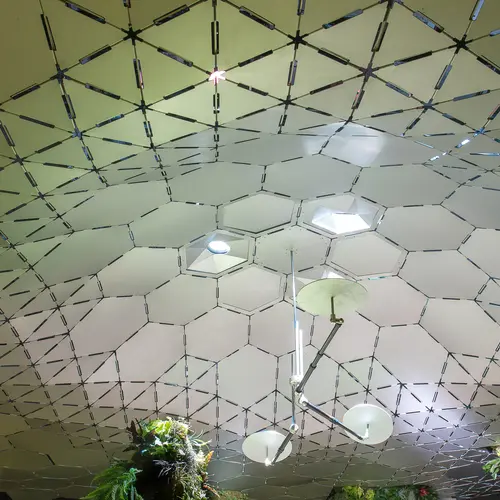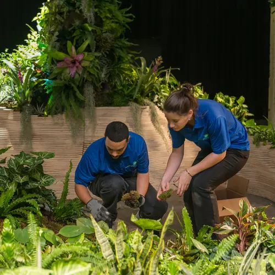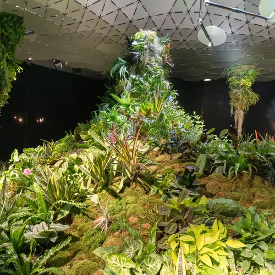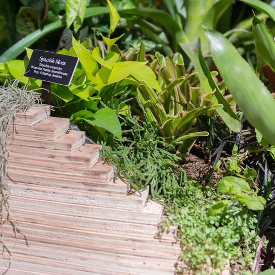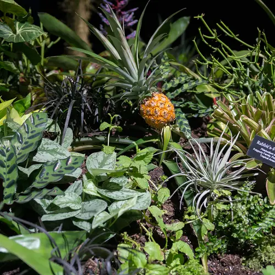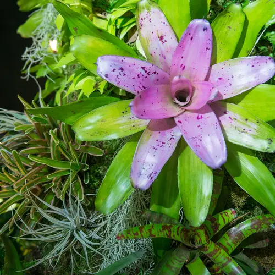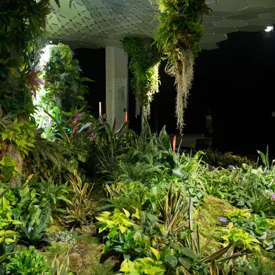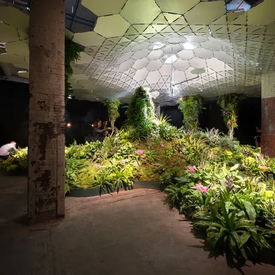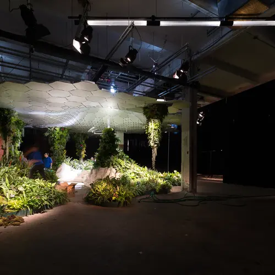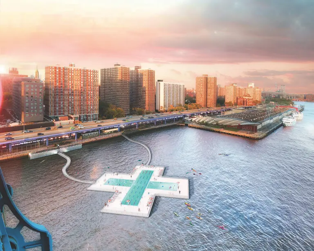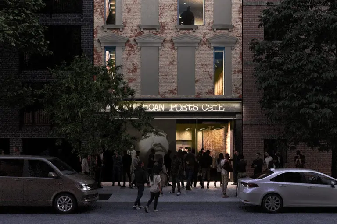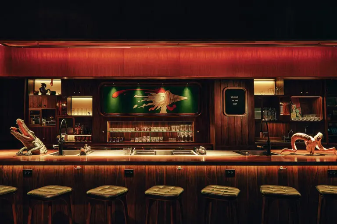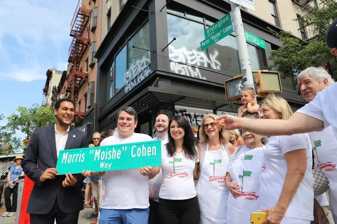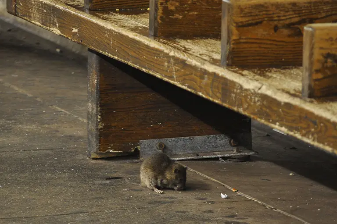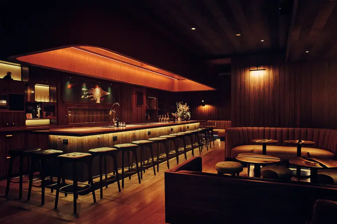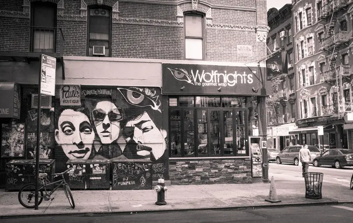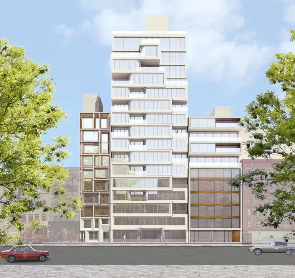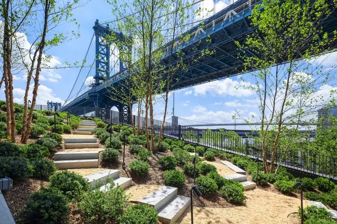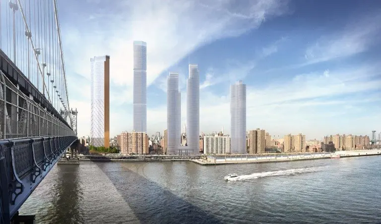INTERVIEW: Lowline Creator James Ramsey Discusses the Challenges of Building an Underground Park
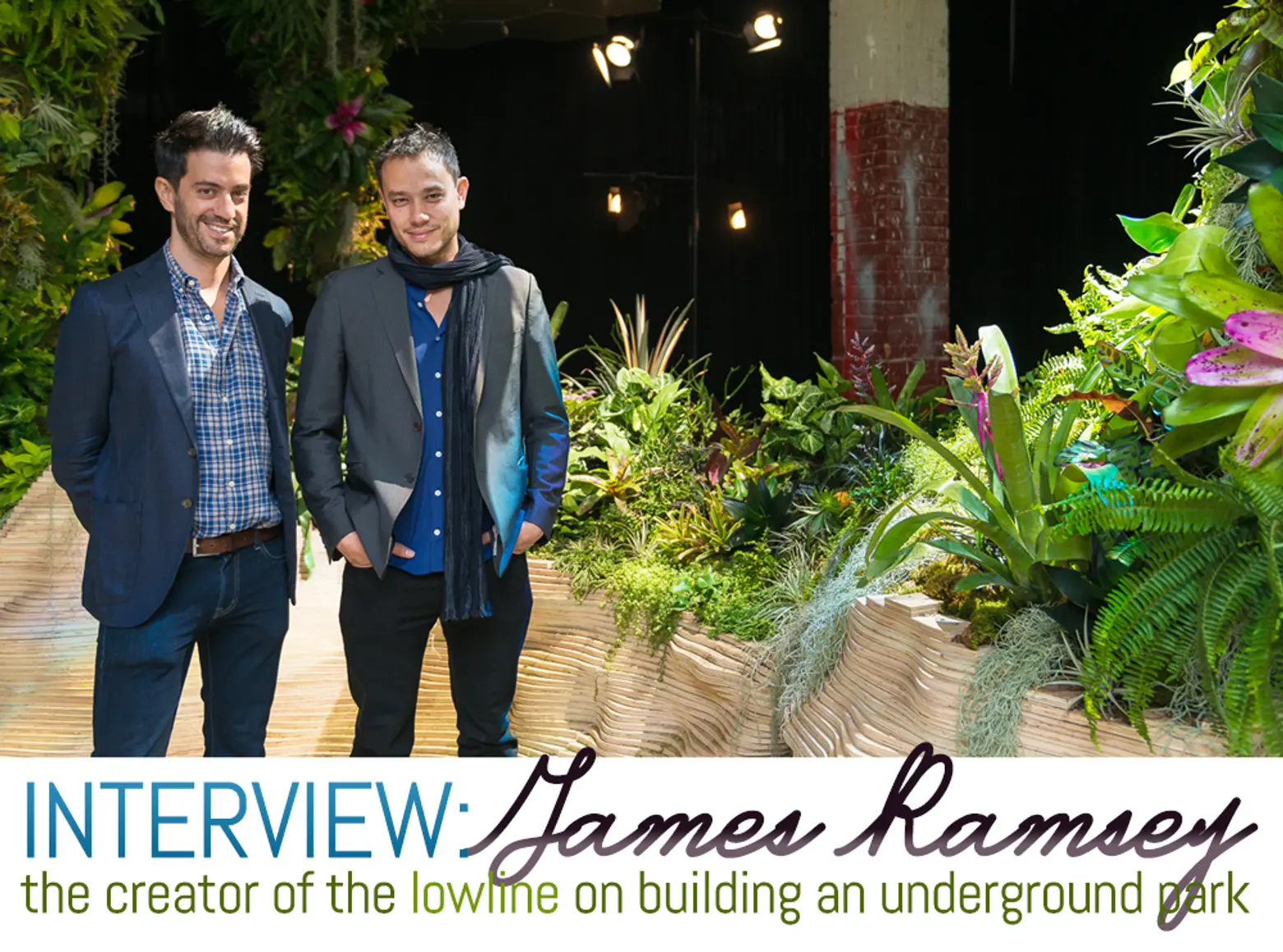
James Ramsey (right) with co-founder Dan Barasch (left)
The hottest destination in the Lower East Side is not a bar, but rather a cutting edge installation hidden inside a vacant warehouse at 140 Essex Street. Just over a week ago, partners James Ramsey and Dan Barasch launched the Lowline Lab, a high-tech, miniaturized precursor to the city’s first underground park. James is the co-founder (alongside Dan) of the park, which will occupy a 40,000-square-foot abandoned trolley terminal below Delancey Street; and creator of the technology that will fill it—a remote skylight system that redirects light underground thorough a maze of optic tubes and diffuses it over a canopy to produce a subterranean environment where plants can grow and flourish (phew!).
6sqft recently took a private tour of the Lowline Lab alongside James, and he gave us some insight into the science, as well how he and Dan are approaching the challenges that come with bringing a park below ground to life. We of course asked all those questions you’ve been wondering about, like: Who’s paying for this whole thing? And what about the rats?
6sqft: Can you tell us what the purpose of the Lowline Lab is? What exactly are you testing out?
James: The Lowline Lab is an important stepping stone along the path to turning the Lowline into a reality. The entire building is about 5,000 square feet. The core of the exhibit is about 1,000 square feet and there are about 3,000 plants and 50 species on display. The actual Lowline space, however, is about 40,000 square feet. The lab is something we fully intend to be a valuable experiment that allows us to explore the lighting technology, and also how that intersects with horticulture and what we’re able to grow. At the same time it’s a public-facing experiment; it offers people a little bit of a sense of what the Lowline could even potentially feel like.
6sqft: What are the biggest obstacles you’re facing right now? Both in terms of technology and actually getting all the approvals needed to make this a full-fledged reality?
James: We’re getting close with both the city and the state. Our technical hurdles I think we’ve mostly solved for. Although we do intend to use this lab as a learning experience and as a method to refine our technology. We anticipate everything in here will look different months from now.
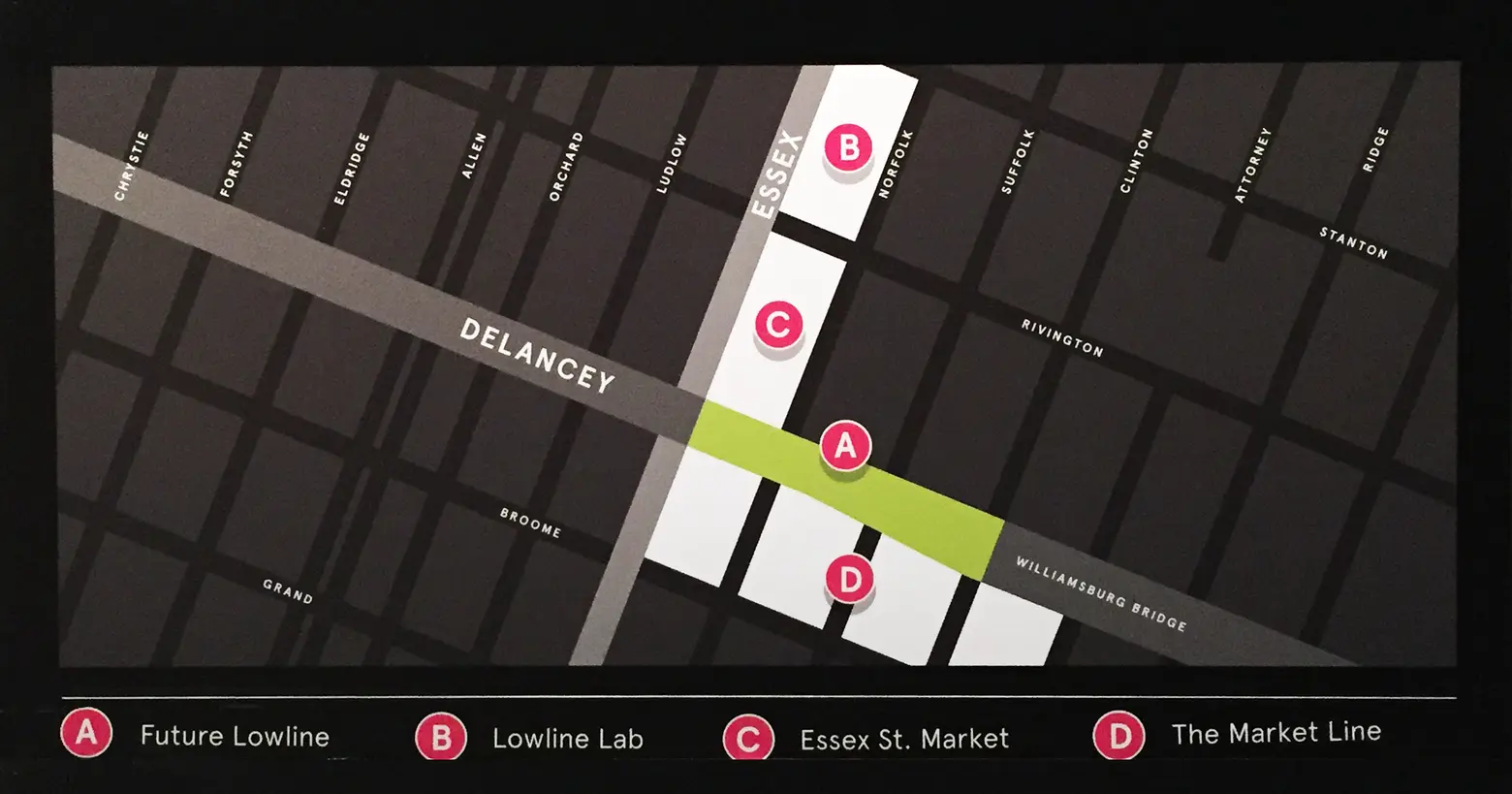 A rendering of the entrance to the Lowline near where Essex and Delancey meet
A rendering of the entrance to the Lowline near where Essex and Delancey meet
6sqft: How did you get the open date of 2020?
James: It has to do with the estimated timeline of the duration of construction, and what we think it’s going to in take to raise the funds that we need. We estimate that it will cost $50-70 million.
6sqft: A lot of people are already talking about rats and roaches in the park. Any insight on how the park will be maintained? Would it be the responsibility of the DOT, NYC Parks or a private agency?
James: No, it would be our responsibility. We would manage the space, we would be responsible for upkeep, and that would mean getting rid of vermin and also keeping everything alive. We’ll take on all the roles a normal manager of a space would take on.
6sqft: So there will be an ongoing need to raise funds?
James: For sure. But we think that we can combine a set of revenue streams in order to actually fund most of the operations.
6sqft: Your have a lot of corporate interest as well, don’t you?
James: We do. We can also use the space to stage events and that kind of thing—all of which will certainly help.
6sqft: How did you decide which plants to integrate into the lab experiment?
James: Signe Neilsen from Matthew Neilsen Landscape Architects did the plant selection and basically we had a spreadsheet in which we whittled down a list of plants based on the projected light levels that would be coming into the core of this thing. We used that to generate a map of what plant species we were going to plant and where. If you look into the core of this exhibit, we basically have all these different levels of light marching up through the vertical surfaces. In many ways this is actually kind of like a 3D graph of light intensity expressed via species.
6sqft: How do you regulate the temperature for the seasons, especially winter?
James: It does get colder, but it’s going to naturally want to maintain a relatively stable temperature, much like a wine cave. In the summer it will certainly be less hot than outside, like in the winter it will be less cold than outside.
6sqft: Are you already anticipating design changes based on this “mockup”?
James: For the canopy we’d want a more diffuse finish, rather than a polished finish. I think it will be aluminum or stainless steel, and the reflectivity would depend on where the design follows in the space. In the renderings there is this weird sort of undulating, liquid metal, kind of psychedelic thing, and that’s still very much the intention, but in certain areas, the reflectivity needs to be less specular so it diffuses the light a little bit more evenly. I do think that there is way we can combine the two.
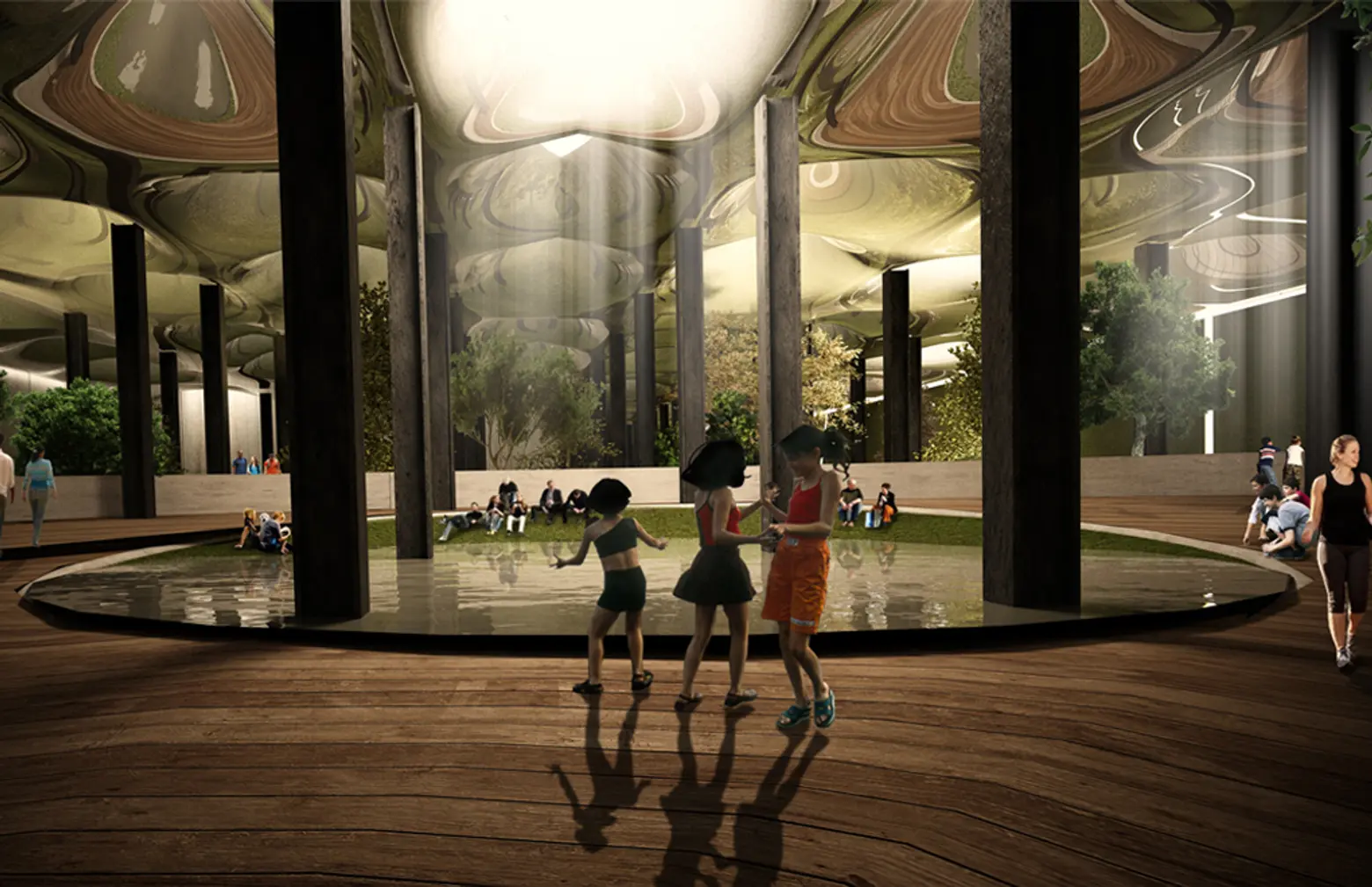
However, this is more for visual effect, not for the plants. We want to mimic actual sky conditions underground. Like if you’re standing outside, the sky itself is producing light, it’s not just the sun, because the sun shines, lights up the atmosphere and it’s effectively glowing. If we set up a ratio that is similar to the actual sky, we figure it to be a ratio of about 10:1—the direct light that comes from the sun is about ten times brighter than what’s coming off the sky. For our purposes, by sending light back up onto the canopy of the Lowline and diffusing it in a very small part, we can have it glow in the same way the natural sky does and effectively recreate how it feels.
6sqft: What greater implications do you think this technology has beyond reclaiming an abandoned space below Delancey?
James: I think this is something that you can use or any number of things: deep building interiors, outer space, schools, hospitals, prisons…I think there are a zillion uses for this sort of technology. And sunlight is free! Right now, we’re working on a project in Central London that will take up a city block and we plan on employing this same technology there. So you actually might see it there before you do here, but I hope that’s not the case.
6sqft: You’ve gotten a ton of support from a wide range of people, how does it feel to create something that gets people—and really, has kept people—so excited?
James: I hope that’s the case! It’s pretty moving. We just had our annual gala and the excitement in the room that night was tangible—it took me a little bit by surprise. It’s really an amazing feeling to work so hard at something and to see people get so drummed up about it. It’s a powerful thing.
+++
Want to visit the lab?
Location:
140 Essex Street
(between Rivington and Stanton Streets)
Lower East Side – New York City
Subway: J/M/F Essex Delancey Street
Hours:
Saturday and Sunday
10am – 4pm
Free and open to the public
October 2015- March 2016
Website: Lowline official
RELATED:
