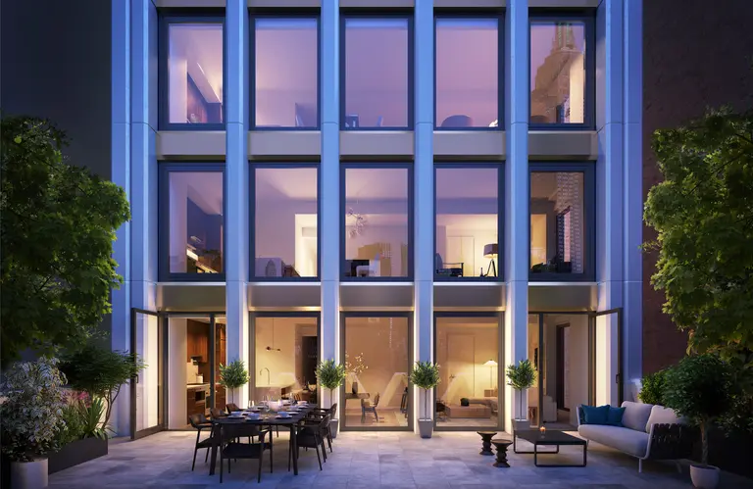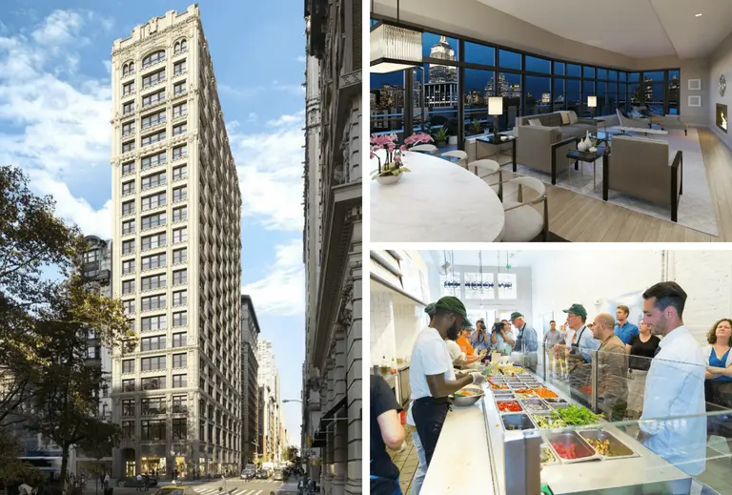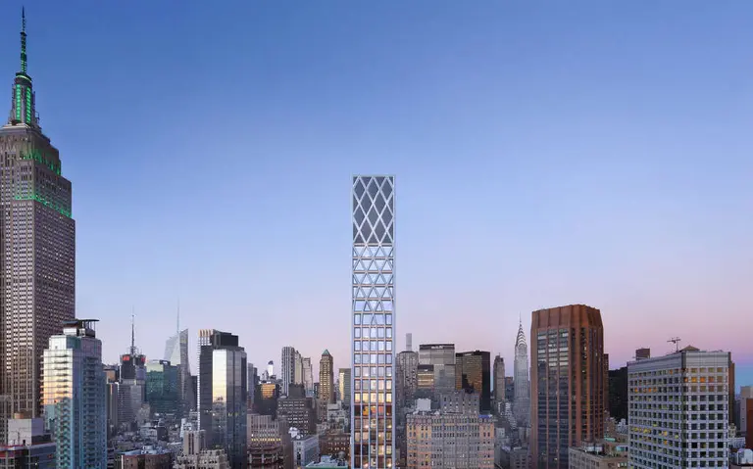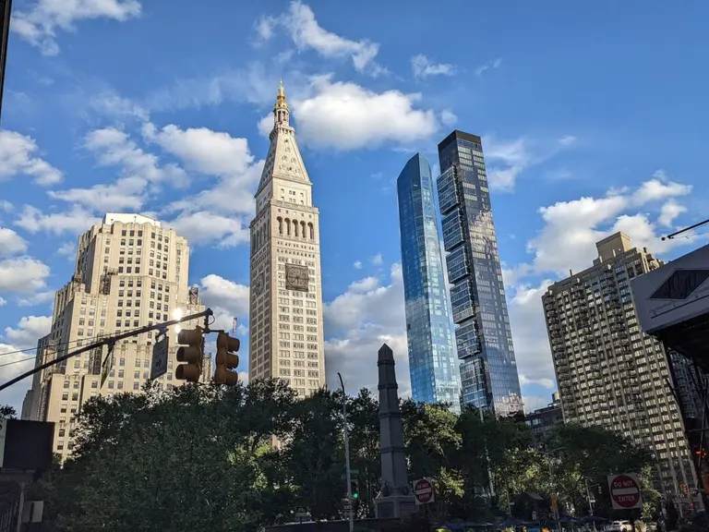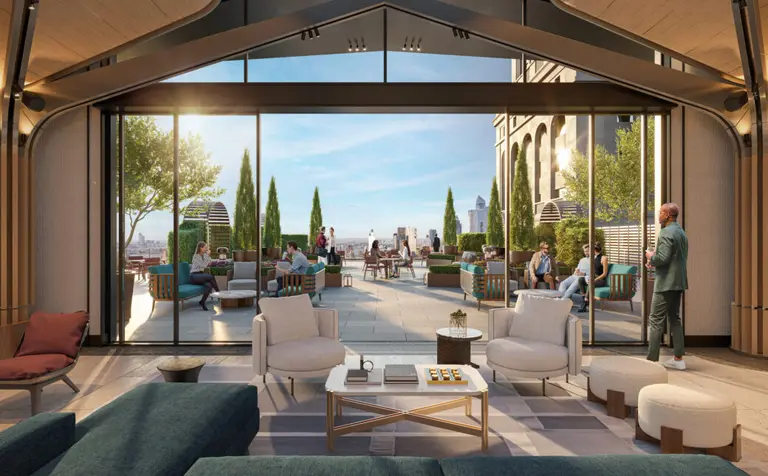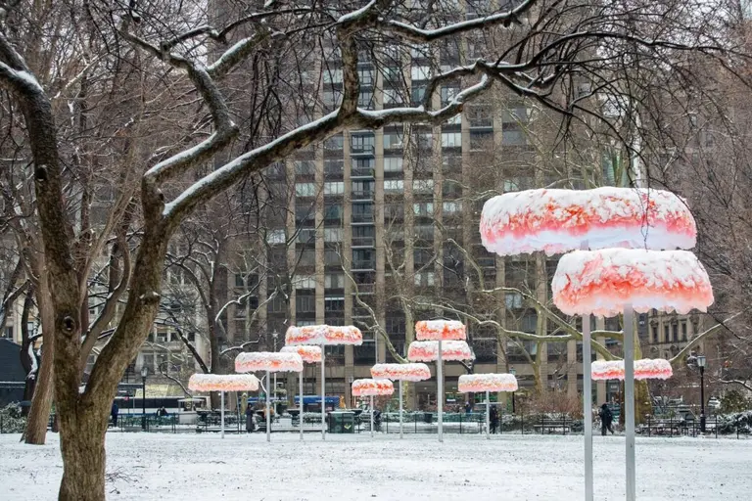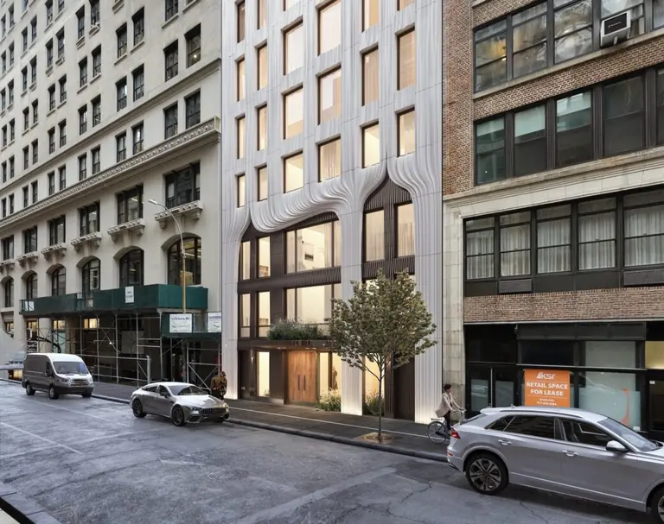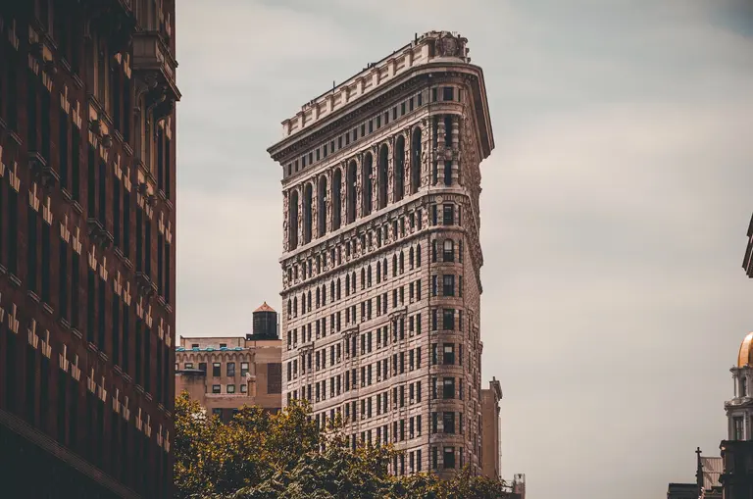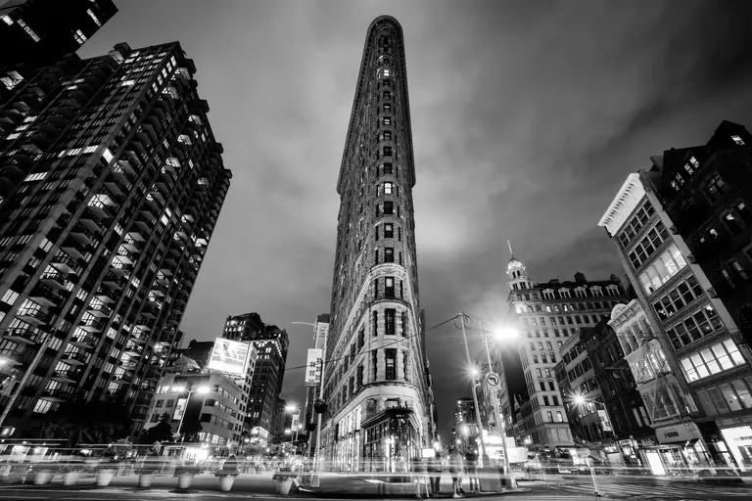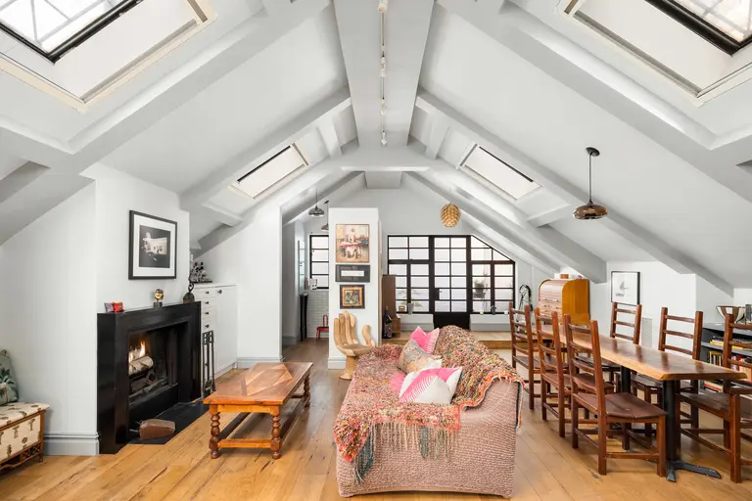INTERVIEW: Architect Morris Adjmi on how Nomad’s 30 East 31st Street helps define a changing city
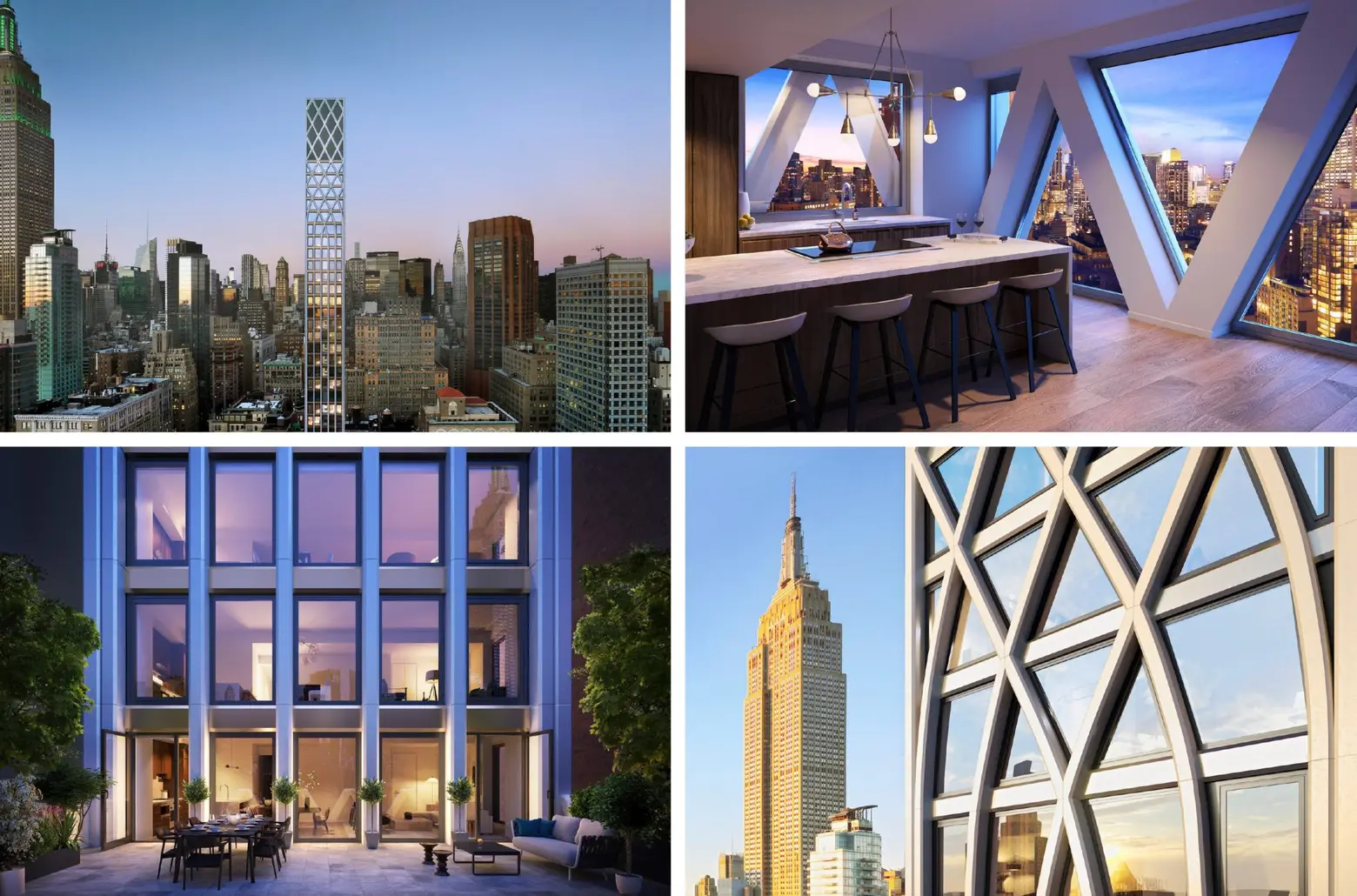
Renderings by The Neighbourhood, courtesy of Morris Adjmi Architects
Among the recent architectural contributions to New York City designed by Morris Adjmi Architects, a tall, slender tower at 30 East 31st Street from developers EDG and The Pinnacle Group is quietly turning heads in the northern part of the Manhattan neighborhood known as Nomad. The 479-foot-high, 42-unit condominium tower, officially named 30E31, is now ready for occupancy. 6sqft caught up with architect and designer Morris Adjmi to get the creator’s viewpoint on the notable new Manhattan residence, from his thoughts on the relatively new neighborhood to his contextual exterior design and custom interiors.
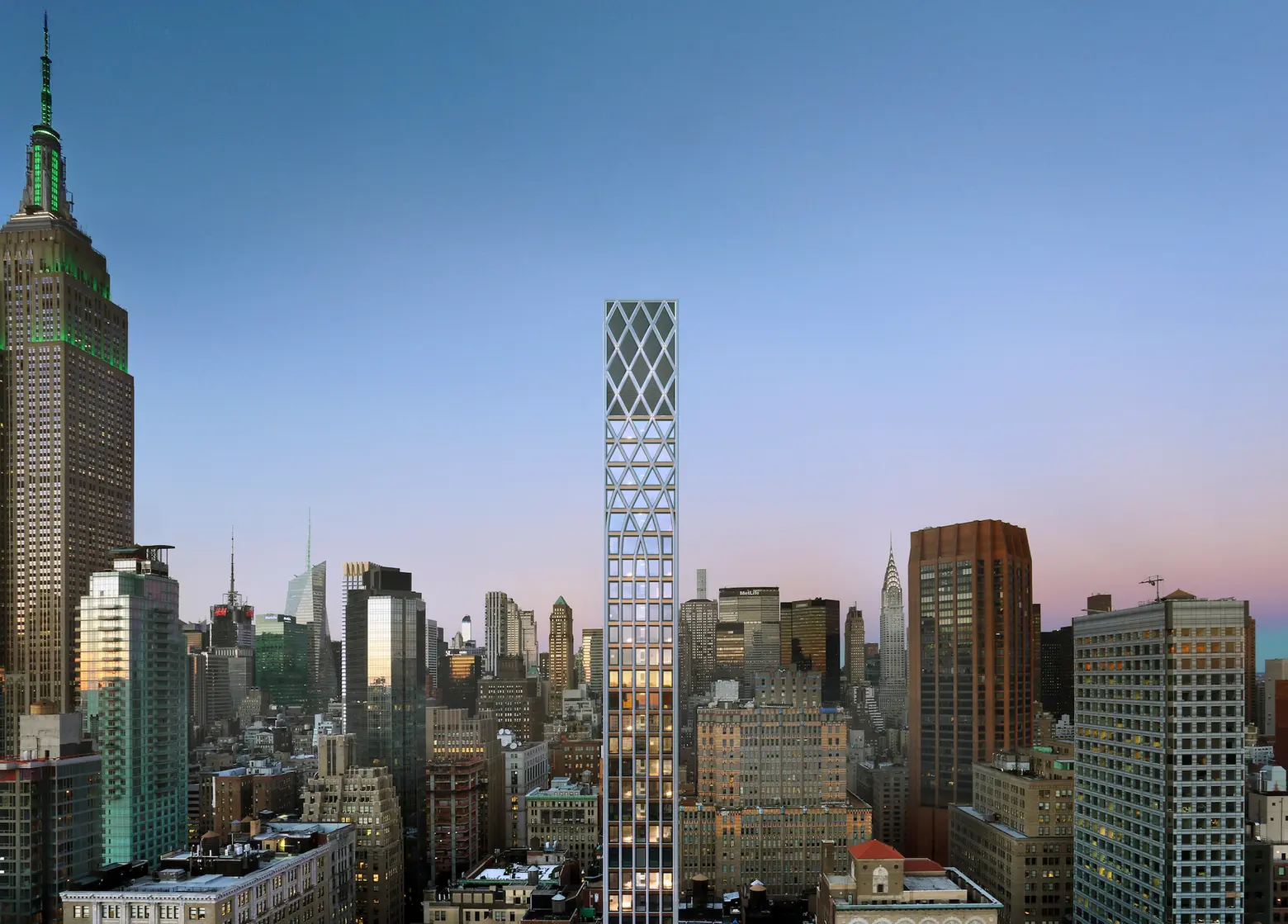 Rendering by The Neighbourhood, courtesy of Morris Adjmi Architects
Rendering by The Neighbourhood, courtesy of Morris Adjmi Architects
The Nomad neighborhood located north of Madison Square Park (hence the name) has become a 21st-century community that is helping to bring what some have seen as waning residential cachet back to Manhattan (north of 14th Street, even!). What are some of your thoughts on the neighborhood and its emergence as a desirable residential district?
I think it’s always amazing to have these sleepy neighborhoods that you never think about, and then you all of a sudden you start to look and it’s like “wow, this is amazing.” My first office in New York was on 17th between Fifth and Sixth [Avenues], and there were still remnants of gift shops and magic supply stores–and the toy industry had a little bit of business. I remember after about five years–this was in the mid- to late-eighties–I was looking for a new office. I ended up finding an office on 20th between Broadway and Park. And when I told people, they were like, “What’s over there?” There was nothing over there. Except for some great loft buildings.
I think that was the case with 30 East 31st Street. The neighborhood is much more developed now than it was earlier. There are a lot of great restaurants. There’s a lot of office space, and that whole Park Avenue South area really grew after 9/11–particularly with all the financial institutions that were there.
But now, because we’ve seen a shift to more residential, being supported by a lot of great shops and restaurants, it’s also really convenient. All up and down Park there are some great restaurants, and Madison’s even having a little bit of rebirth. So I think it’s a great spot. And the building is situated so that there are low buildings all around for incredible views mid-way up the building.
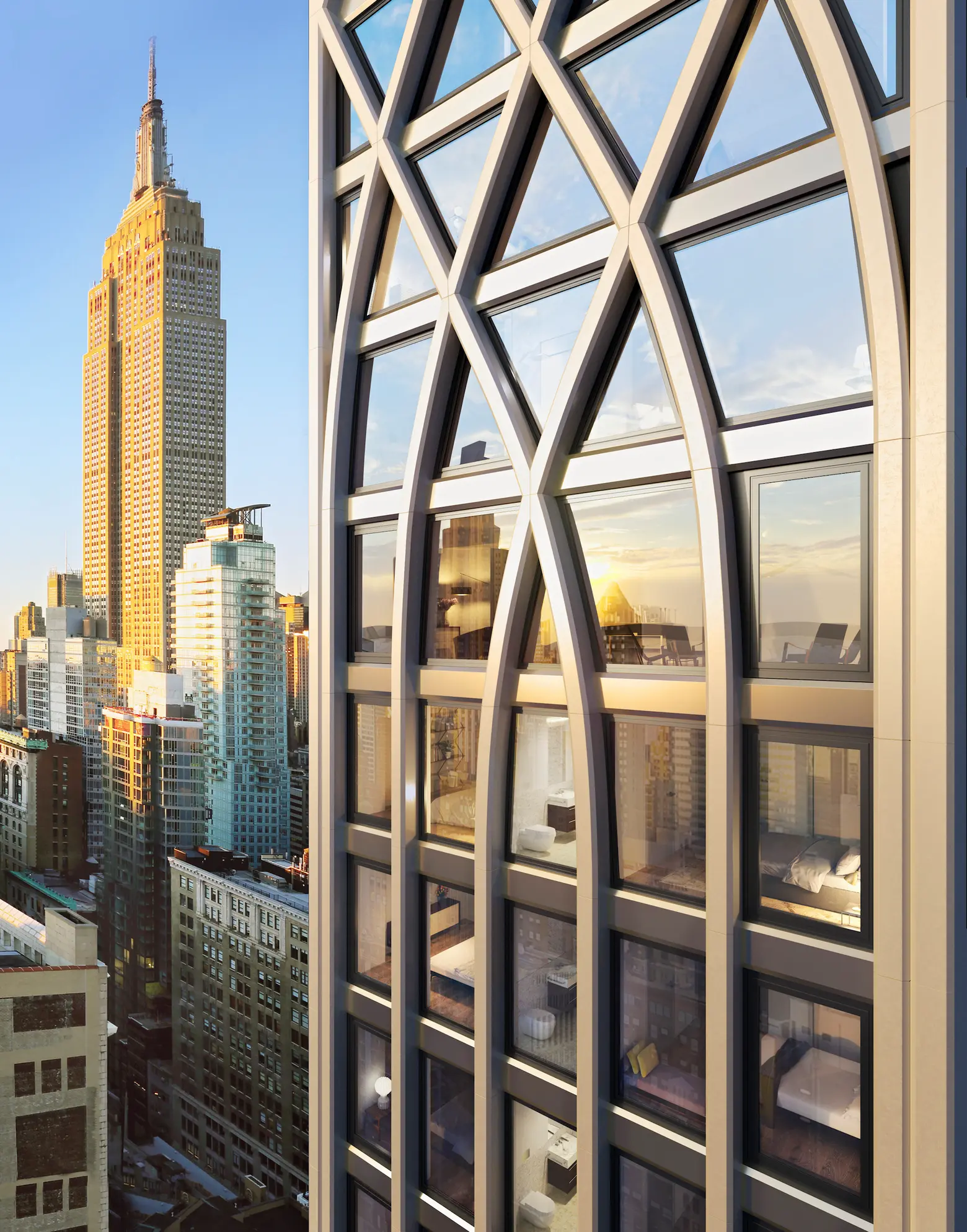 Rendering by The Neighbourhood, courtesy of Morris Adjmi Architects
Rendering by The Neighbourhood, courtesy of Morris Adjmi Architects
How do you think 30E31 redefines the city’s skyline and the neighborhood’s streetscape? What does it add, in the way of impact–something a visitor would respond to as a first impression?
The building clearly was inspired by some of the Neo-Gothic buildings that you see in the neighborhood, some of the office buildings, churches, and other buildings on Park and Madison and some of the side streets. But it also was really an opportunity as one of the first tall buildings that we’ve done. We’ve done tons of large buildings, but this is a really tall, slender building.
I kept thinking about how many missed opportunities you see where buildings just sort of end and there’s nothing left, and a lot of modern buildings that have a different approach. But when I think of the New York skyline, I think of the Empire State Building and I think of the Chrysler Building. And I think this building creates a really interesting triangle connection to those two structures and also creates a real place in the skyline.
So the inspiration started on the ground and then it moves up the building; this very accentuated verticality that turns into something almost like a web or crisscrossing at the top that refers back to some of the skyscrapers. But it’s also different enough that it has dialogue and also its own identity. That was part of what we were trying to do.
It really works with the Chrysler Building. That’s pretty cool.
Thank you! I had the opportunity to go to the top of the Chrysler building many years ago; there was an old speakeasy at the top of the building called the Cloud Club. I think if you go online you can probably see some photographs. I don’t know if you realize this, but the lighting effect at the top of the Chrysler Building is just raw, naked fluorescent tubes lining the building. (At that time, anyway.) But I was just amazed that some fluorescent tubes create that powerful of an image. And then the Cloud Club was amazing. There was a series of cubbies where people would have to check their guns and another room where they could store their booze. But it was was really kind of interesting to think that was what New York was like back in the 30s and 40s.
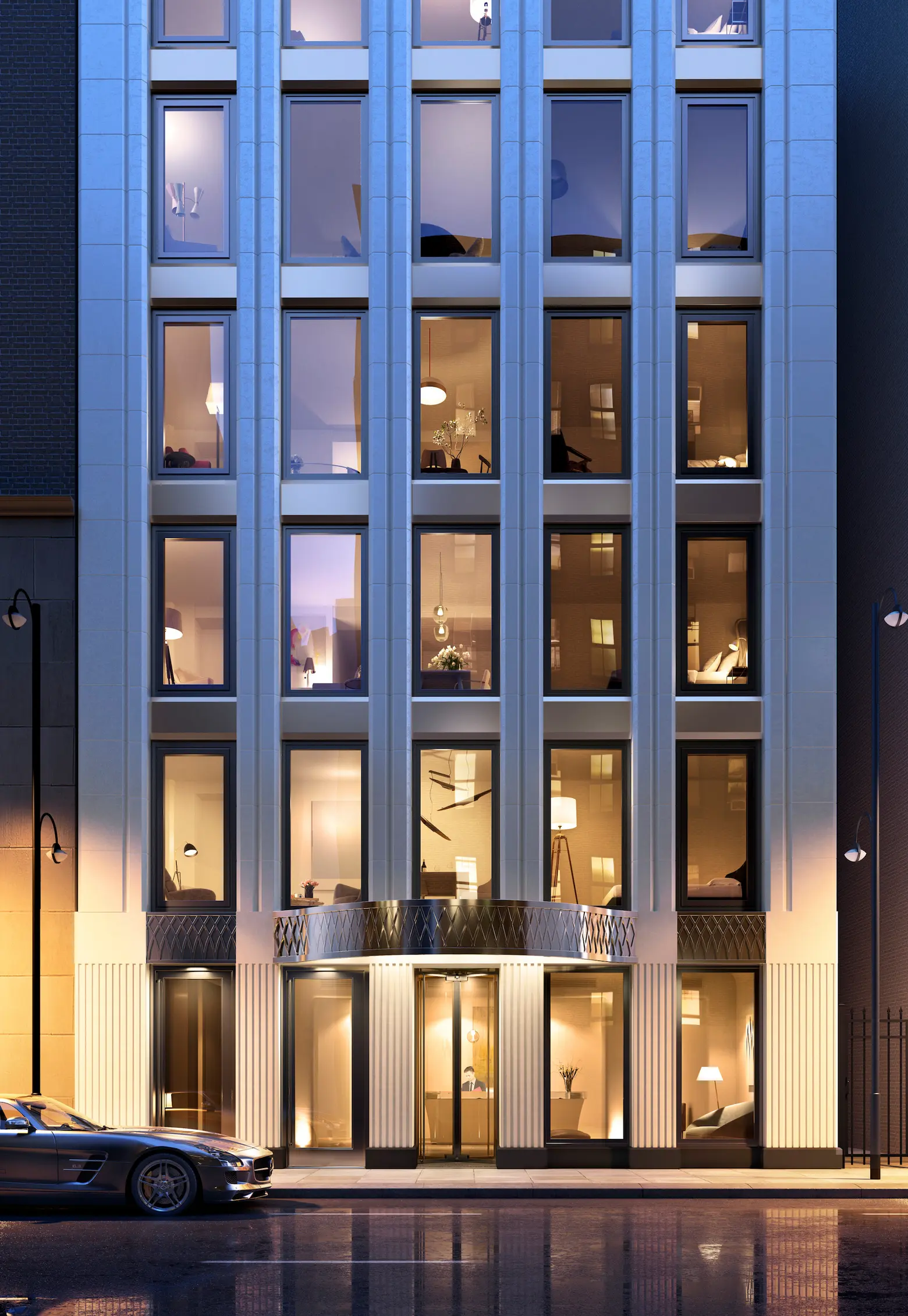 Rendering by The Neighbourhood, courtesy of Morris Adjmi Architects
Rendering by The Neighbourhood, courtesy of Morris Adjmi Architects
The building’s website describes some of the ways the design of 30 East 31st Street is contextual, which is something for which your firm is known. In your book, “A Grid and a Conversation,” you talk about architecture evolving with a city. How would you say 30E31 has evolved with the city? Is there anything you can add about the way the building mirrors the history and timeline of its neighborhood? And how does it help anchor “future New York” architecturally?
It’s a great question. I would say we typically don’t try to copy the context. We try to understand and learn from the context and also the history of the place and try to approach that with a modern sensibility, which I think is important in terms of how a city grows and how we adapt to the city to acknowledge the legacy of what’s happened before and also what’s happening now and in the future.
But I do think that consciously, we didn’t create a glass box. I think those days are sort of waning due to environmental concerns and privacy concerns… and I think that the best buildings aren’t all glass. Looking toward the future, I think you’ll see things that use other materials and are less focused on creating wide open glass spaces. I don’t think it’s conducive to most uses anyway.
So the overall design draws from the neighborhood and tries to express it in a modern way. In creating this symbol that you see, at the same time, it also is acknowledging the fact that we’re looking at different types of wall constructions and different types of enclosures.
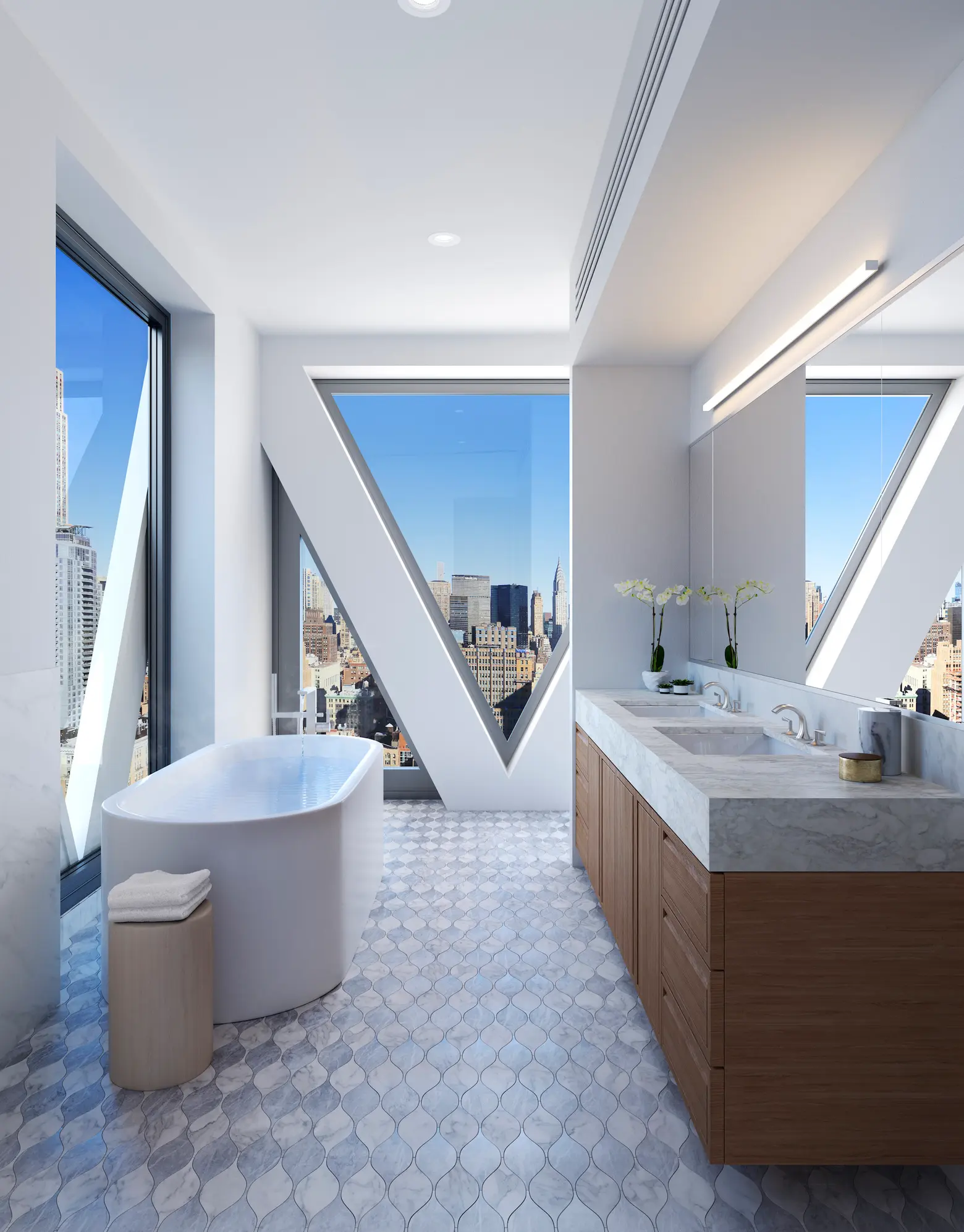 Rendering by The Neighbourhood, courtesy of Morris Adjmi Architects
Rendering by The Neighbourhood, courtesy of Morris Adjmi Architects
To get more micro-focused, can you provide some insight into the custom fixtures and finishes you created for the kitchens and other interior spaces? What are some of your favorite materials, either innovative or classic?
What’s really interesting is that this is one of the tallest buildings we’ve worked on, but we also had the opportunity to look at designing some bathroom fixtures–the taps, faucets, and valves–and this is one of the first projects in which we used that line. It was great to get from this very tall building down to the micro-level of the bathroom fittings.
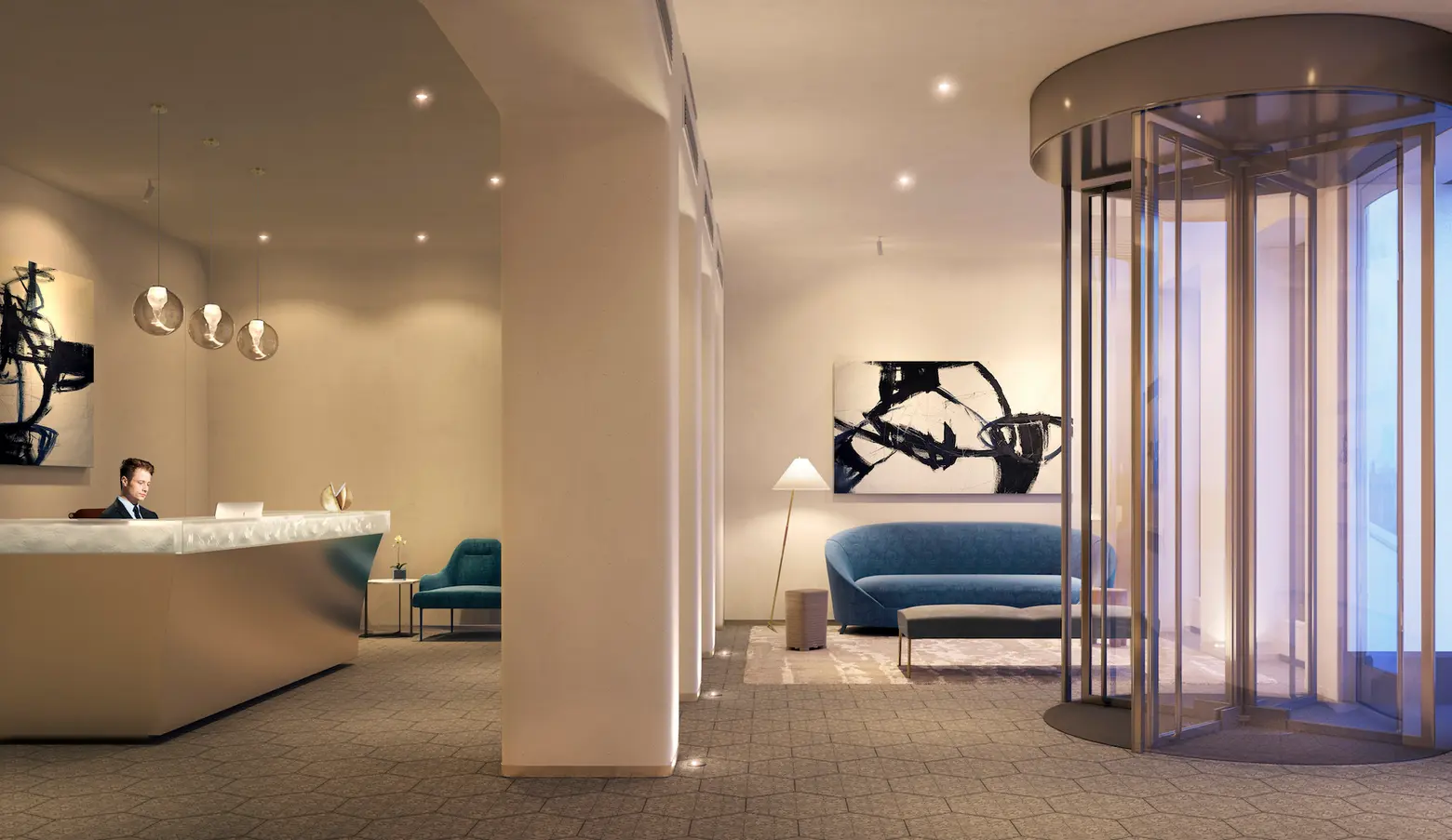 Rendering by The Neighbourhood, courtesy of Morris Adjmi Architects
Rendering by The Neighbourhood, courtesy of Morris Adjmi Architects
We used a lot of “real” materials–like Marmorino plaster walls in the lobby and patinated brass–which I think speaks to an older, more crafted finish. We have a really elegant heavy-duty cast glass top for the concierge desk–very textural. And this amazing hex floor tile with a carved pattern which then gets filled and troweled over with grout. And in the units, we have Bardiglio marble in an hourglass shape.
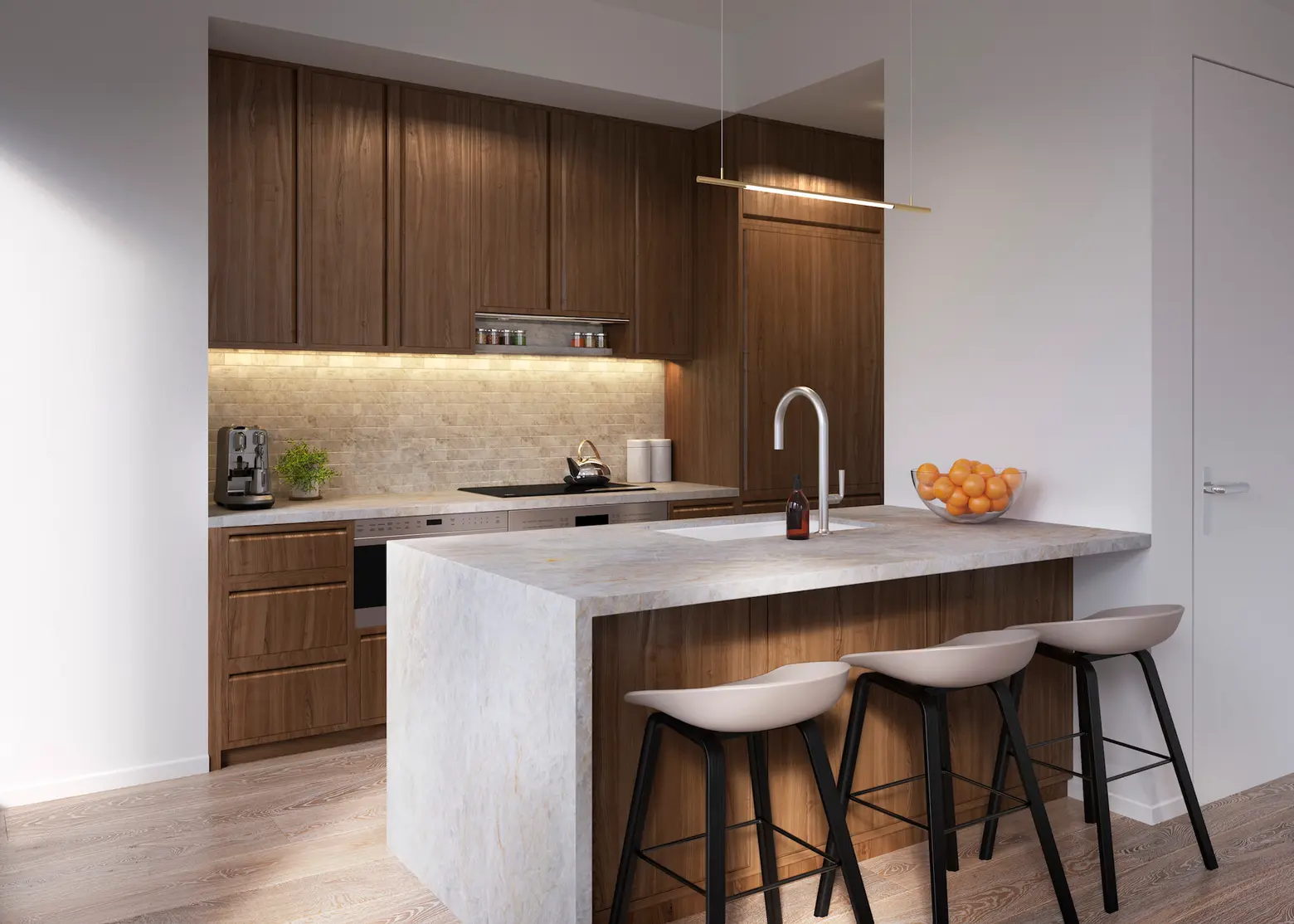 Rendering by The Neighbourhood, courtesy of Morris Adjmi Architects
Rendering by The Neighbourhood, courtesy of Morris Adjmi Architects
In the kitchens, we used an engineered oak floor, rift-cut, quarter- and plain-sawn for a really nice tight grain, and high-end appliances. The kitchens were kind of on the tight side, but we created a little pantry so it would almost make you think of a boat, where you’re trying to use every square inch. The kitchens also have this beautiful brushed quartzite countertop. It’s not super smooth and it’s not super rough. It has a leather-like quality but really beautiful. The idea was that all the finishes are really sensual and tactile.
This is definitely a complicated topic with endless facets, and one that changes almost daily: In general, how do you think the Covid-19 pandemic will affect the way people feel about living in a community like Manhattan? How does an apartment building address people’s feelings about what a home means–for example, a more permanent residence rather than just a “home base” for travel? And in what ways do the exterior and interior design of a building like 30E31 address this appeal to people’s idea of home and making a home in the city.
I think one of the things that’s really nice about this building is it’s a very intimate building; even when you walk in, starting with the concierge service. So I think that you have a really personalized connection with the building and obviously the staff in the building. But also, there are enough amenities here that allow you to get away from your apartment. Obviously you’ll have amazing views in a beautiful apartment–but there are times when we want to get away. So there’s outdoor space and a really great lounge space in the base of the building…those are the kind of spaces that people are going to want to retreat to. But then you have an amazing view and beautiful finishes that I think will just enhance being at home.
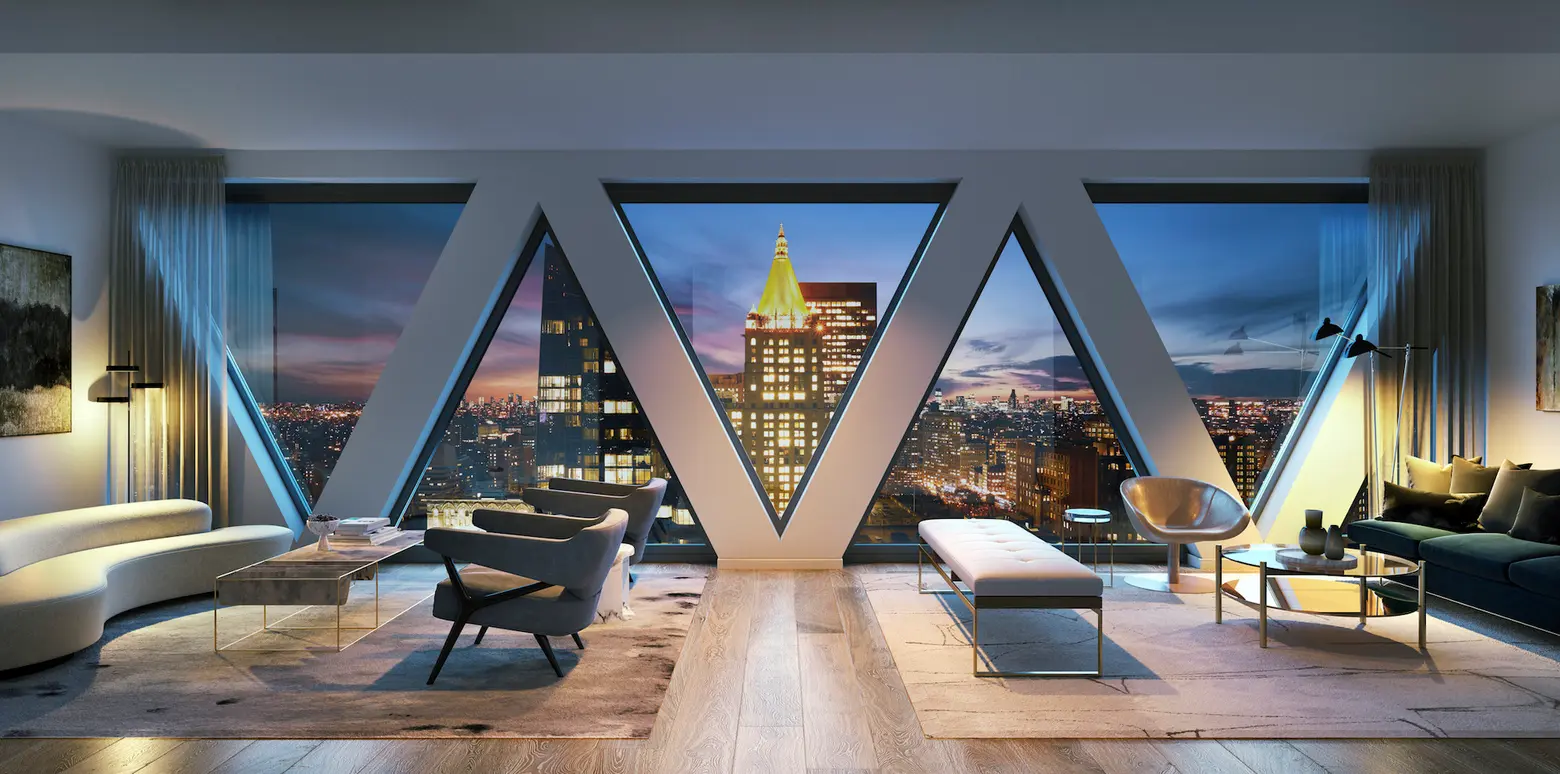
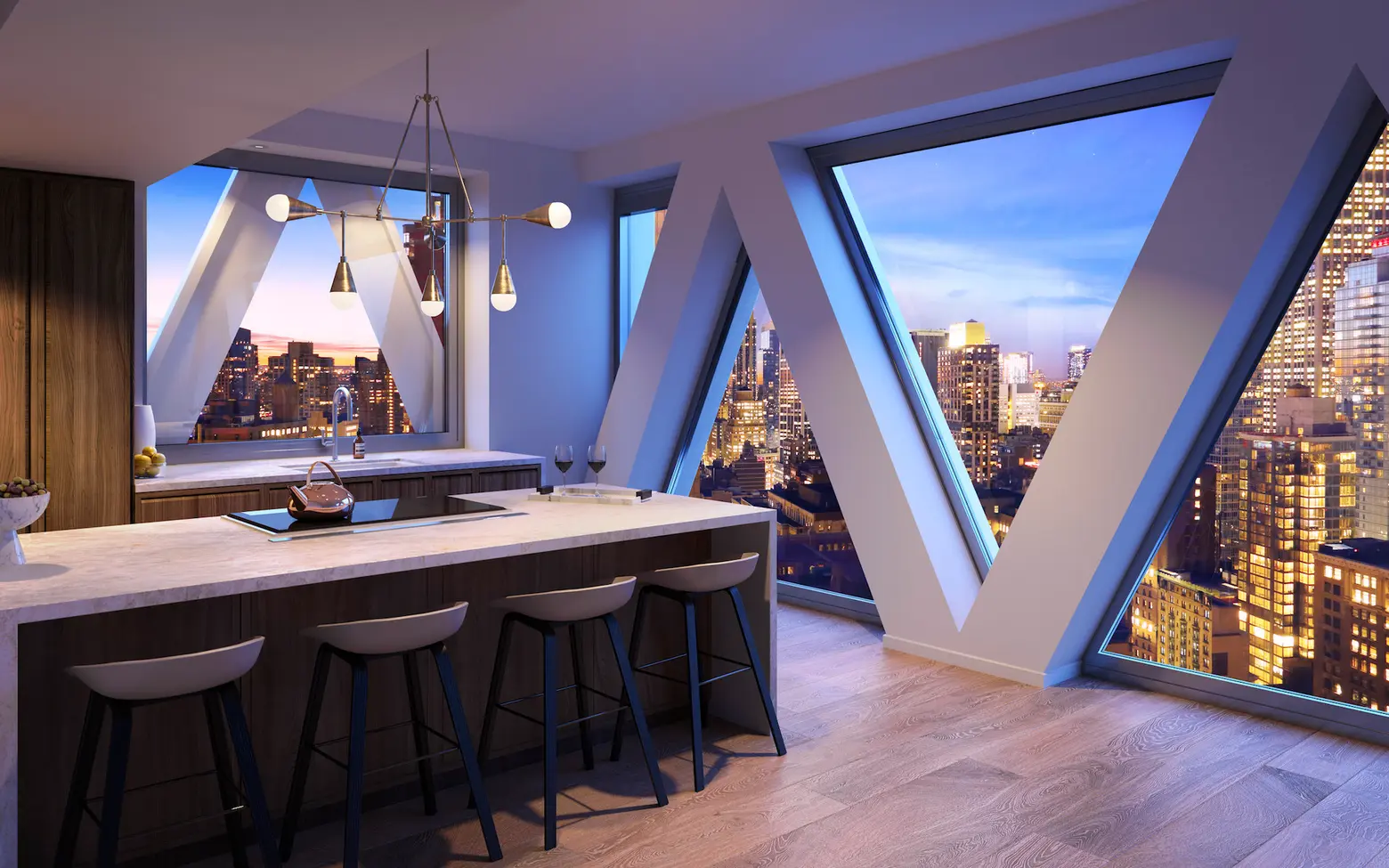 Renderings by The Neighbourhood, courtesy of Morris Adjmi Architects
Renderings by The Neighbourhood, courtesy of Morris Adjmi Architects
Your firm has been New York City-based, but you opened an office in your hometown of New Orleans last year. You mentioned being on a family vacation here when the Covid-19 travel rules and stay-put directives hit. What has it been like with 100 people working remotely?
Though employees say they miss the immediacy and creativity and stimulation you get in an office environment, I would guess that the future of the workforce will embrace a hybrid of both. We’ve been tasked by our clients to look at the future for residential buildings or office building or hospitality projects. I’ve been on dozens of calls, a couple of panels already, I’ve talked to hotel experts for projects.
I think there’s a tendency to have a knee-jerk reaction, and obviously we need to react. But I think it’s going to look very different four years from now. I have a project that, by the time we get through entitlements and finish design and get the drawings done and get the building built, it’s 2024–it’s three-and-a-half years. I certainly hope we have a vaccine by that time, but the point is you only adapt as much as you can in response to a situation, but you can’t completely change the situation until you know what the parameters are.
This interview has been edited and condensed for clarity.
RELATED:

