Inwood Library project will have 175 affordable apartments and a new Pre-K
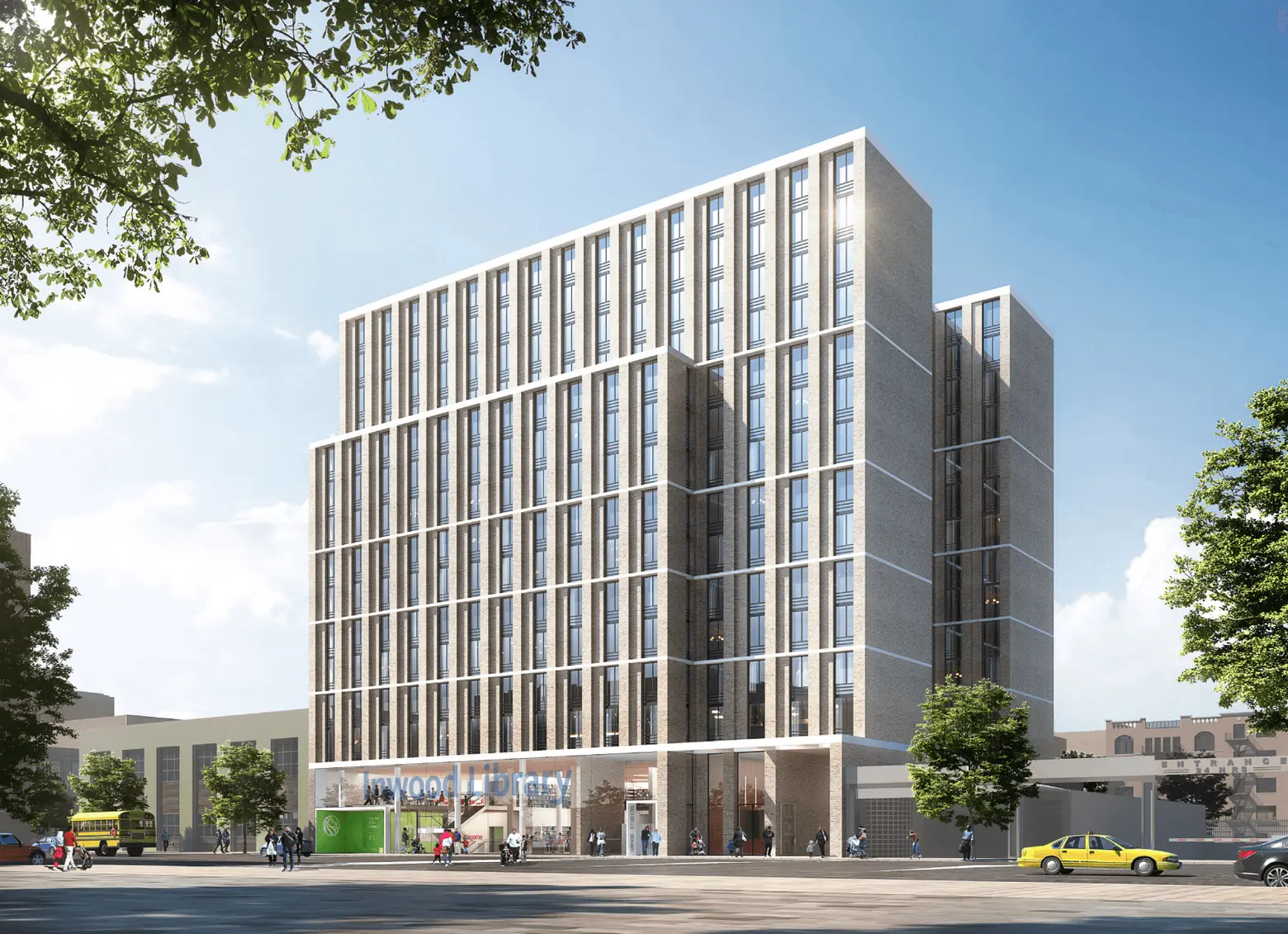
Renderings courtesy of Fogarty Finger Architecture and Andrew Berman Architect
The former site of the Inwood Library is undergoing a major upgrade, with the city announcing a shiny new development that will hold the branch, 175 units of deeply affordable apartments, and a brand new pre-k facility. The decision to tear down the old library building is the result of months of community engagement and neighborhood planning exercises through the city’s Inwood Affordable Housing and Library Planning Process.
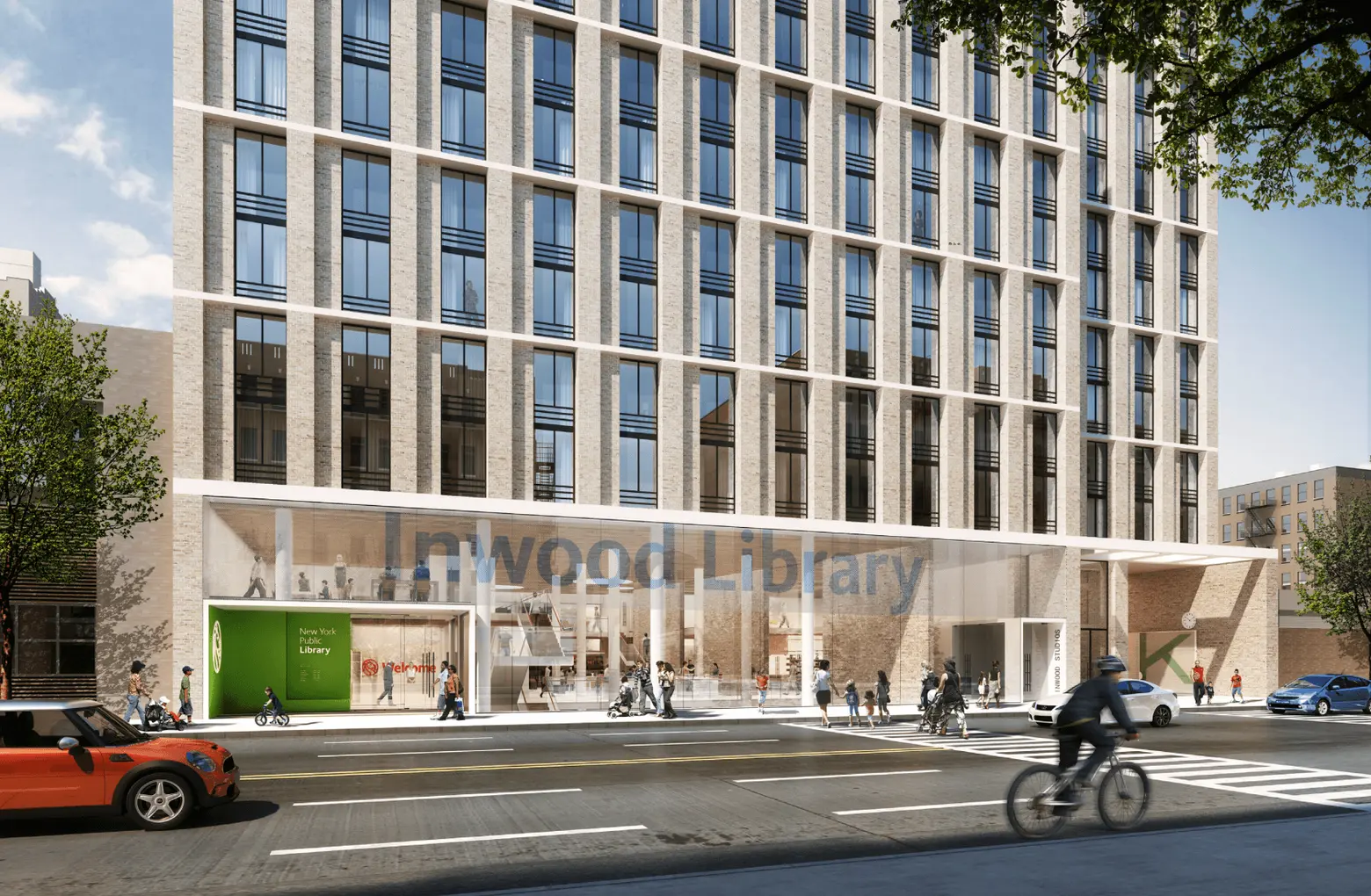
The news was announced today by Department of Housing Preservation and Development commissioner Maria Torres-Springer, New York City Housing Development Corporation president Eric Enderlin, and the New York Public Library. In a statement, Torres-Springer says the project “weds deeply affordable homes with a beautifully redesigned library and a new pre-K facility that will benefit the Inwood neighborhood for generations to come.”
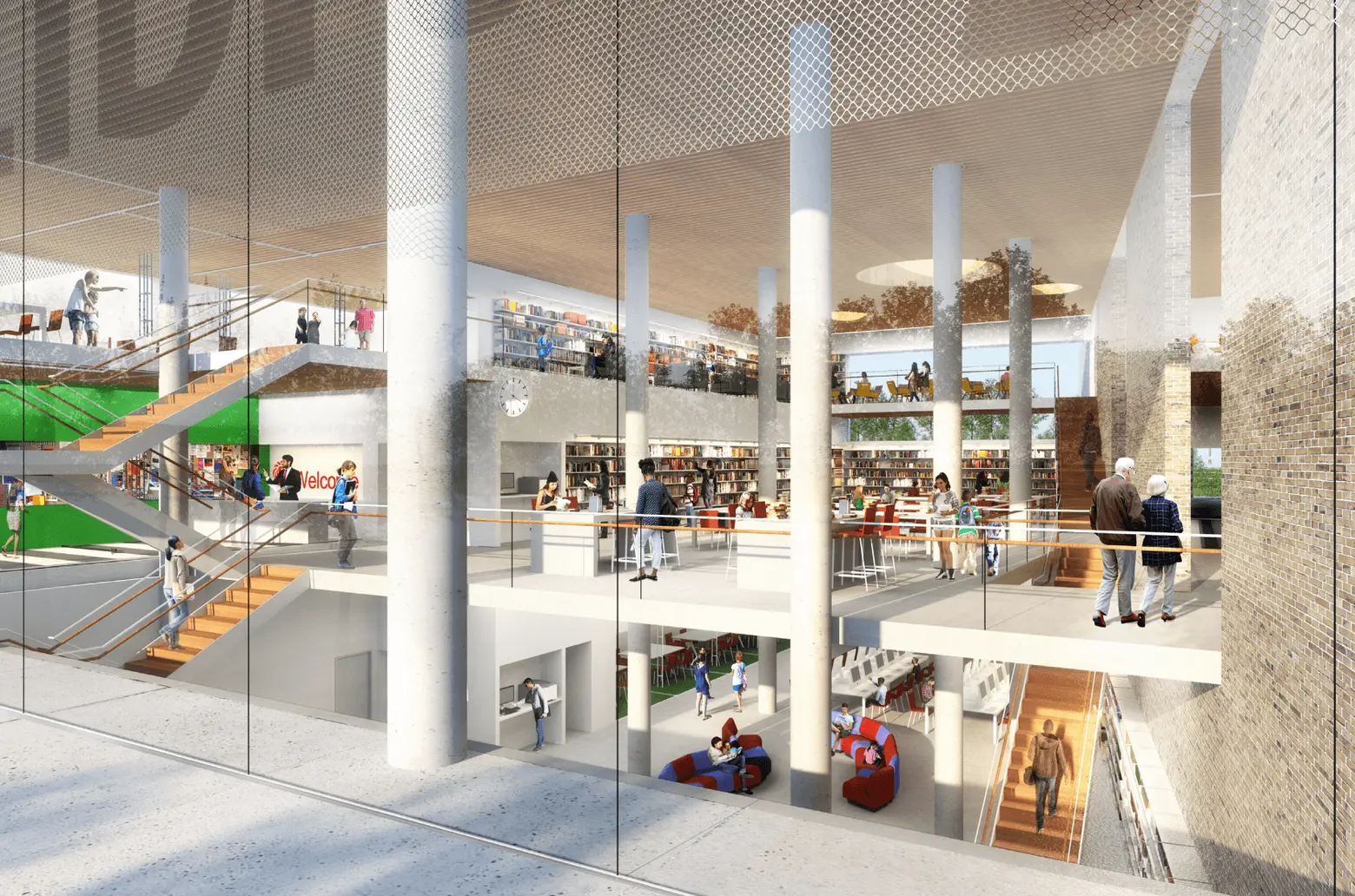
The development plan establishes the renewed Inwood Library Branch as the core of the new, mixed-use building. The new, three-level library will anchor the ground level and maintain existing services such as early literacy and storytime programs, technology classes and bilingual resources. But the new version will provide additional space for computers, classes, a community room and more.
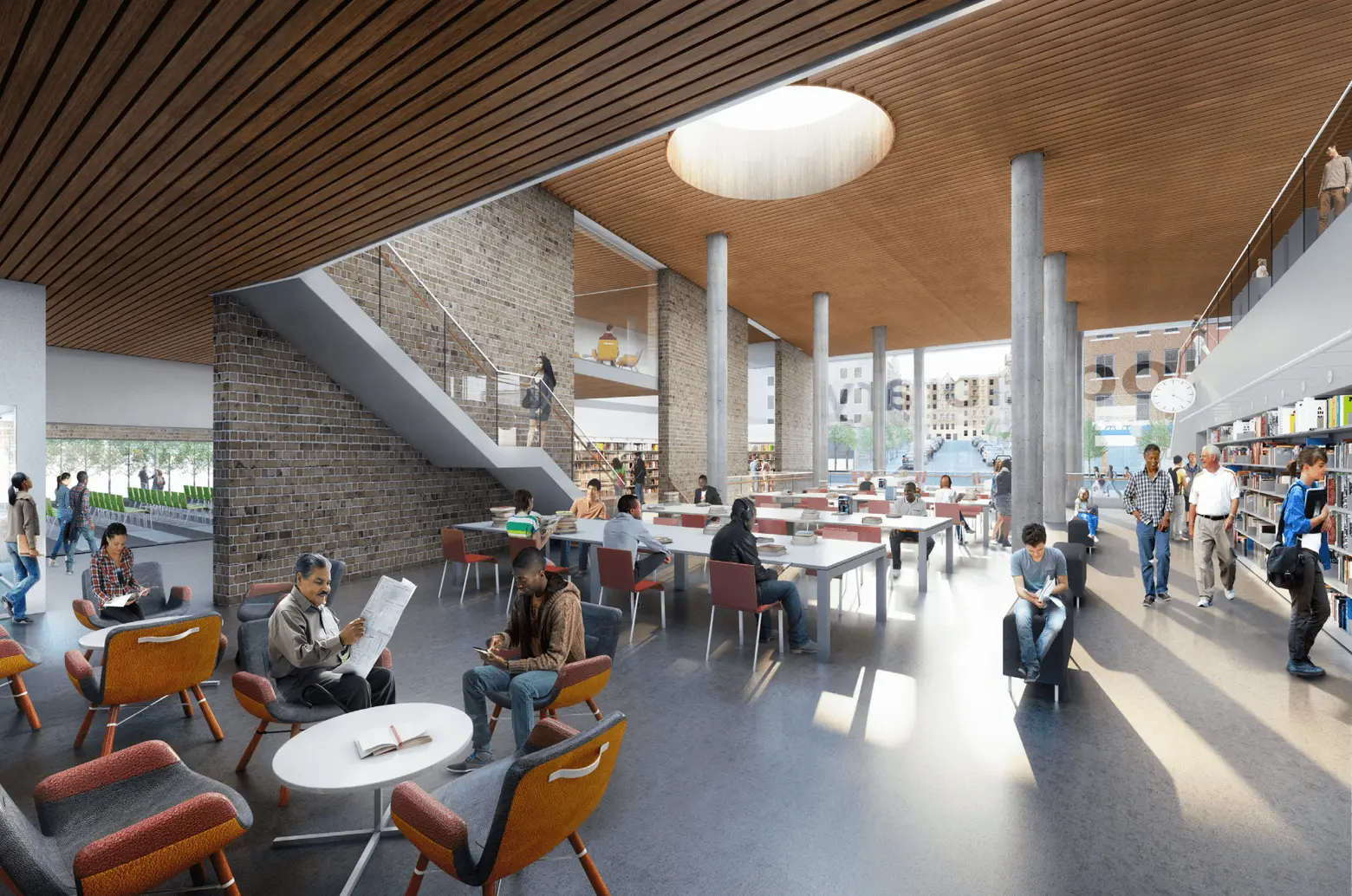
The design will include collaborative workspaces of various sizes, quiet reading spaces for all ages, and open flexible space to accommodate classrooms. A large community room will be accessible both from the library and from a separate exterior entrance, so it can available to the community outside of the library’s regular hours.
As for the apartments, the 14-story building will include a mix of studio, one-bedroom, two-bedroom, and three-bedroom apartments affordable to extremely low-, very low-, and low-income households. Housing will also be available to formerly homeless households. Income caps will be set between $20,040 and $40,080 for individuals, and $34,360 and $51,540 for a household of three, the city says. Over 20 percent of all apartments will be affordable to a family of three earning less than $26,000. Amenities will include an onsite gym, tenant lounge, kid’s playroom, terrace, roof garden, bike room and laundry.
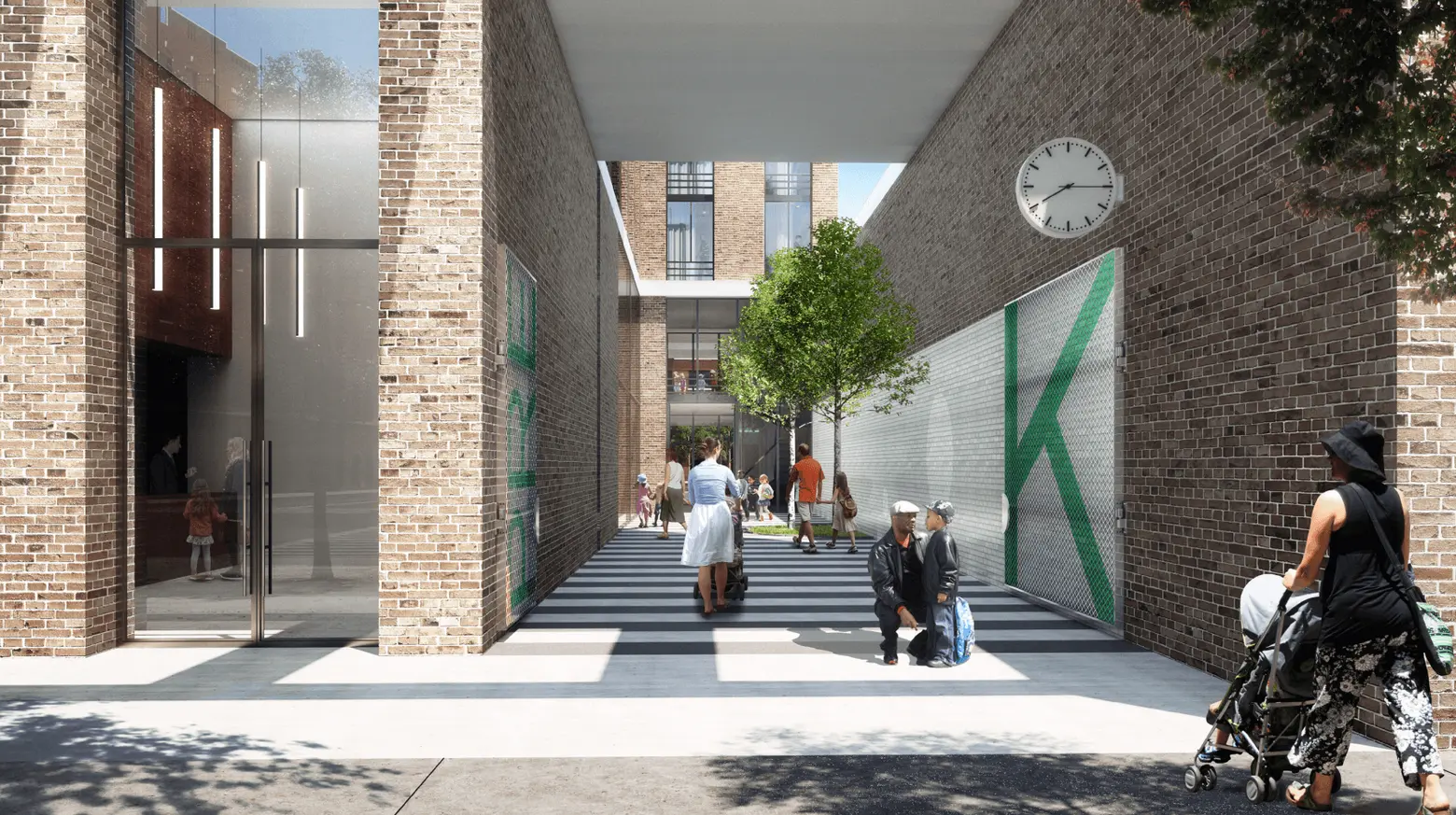
The building will also include a community facility space for education, health and wellness related programs, plus a 4,030-square-foot Pre-K for All facility. The three Pre-K classrooms will be connected to a 2,100-square-foot outdoors play terrace, which will overlook the nearby public school athletic fields. Generously-sized classrooms were designed with full walls of windows.
The development is to be named The Eliza, in honor of local library advocate Eliza Hamilton. It’s a joint venture between the Community League of the Heights (CLOTH), Ranger Properties, Alembic and the Children’s Village. The architects of record are Fogarty Finger and Andrew Berman Architect.
RELATED:
Get Insider Updates with Our Newsletter!
Leave a reply
Your email address will not be published.
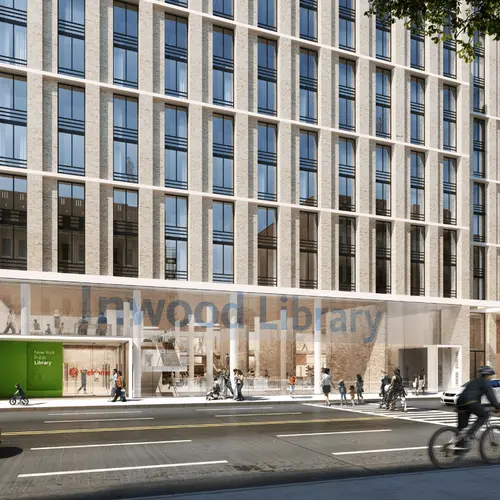
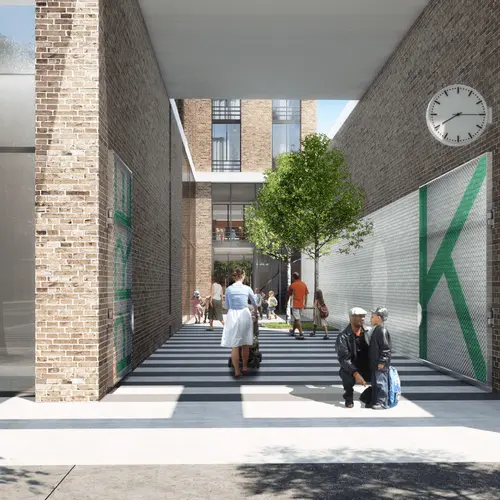
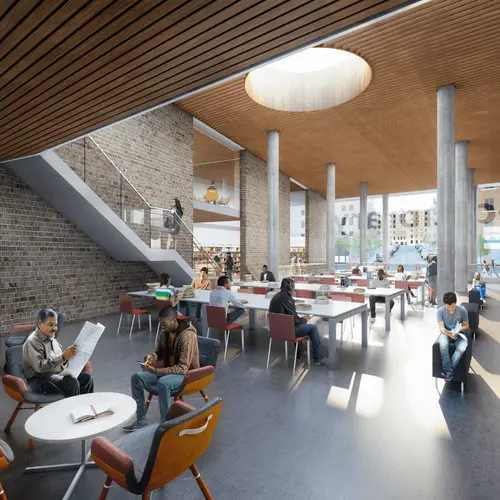
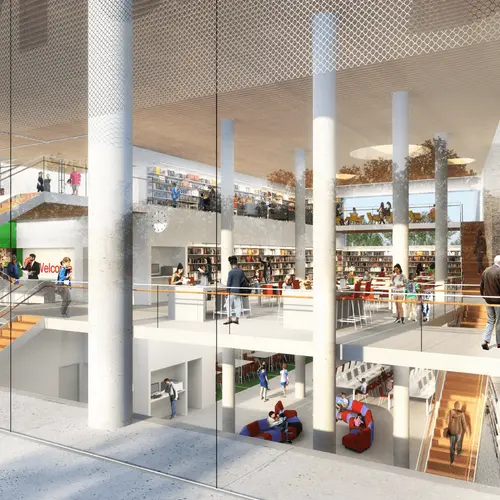

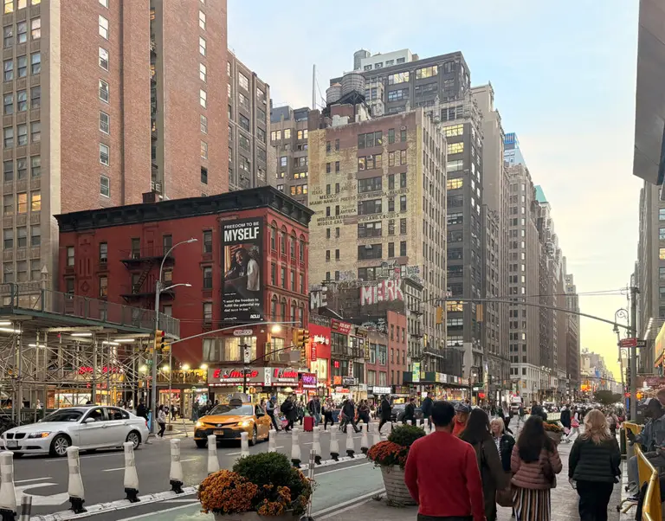
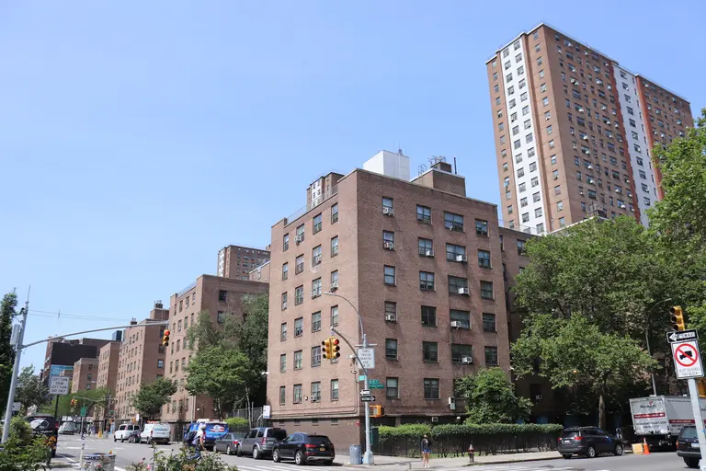

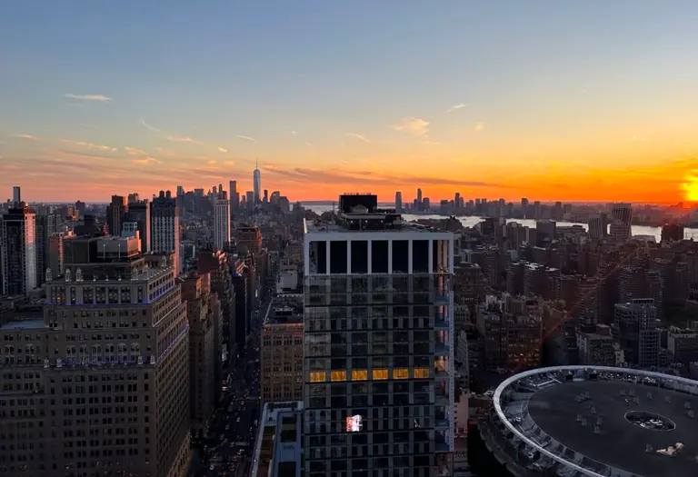
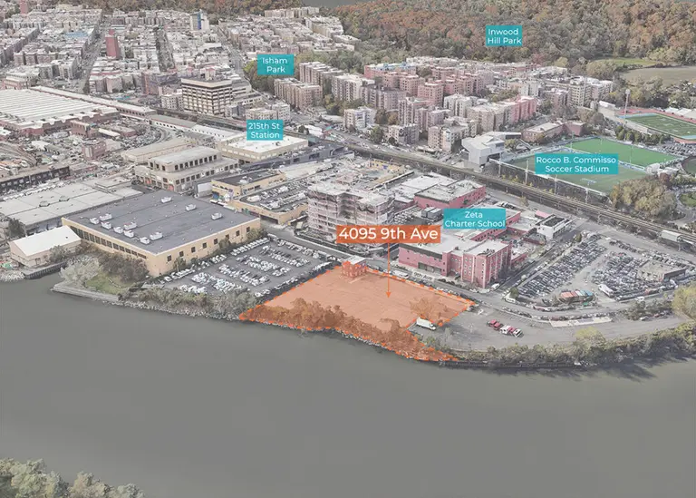





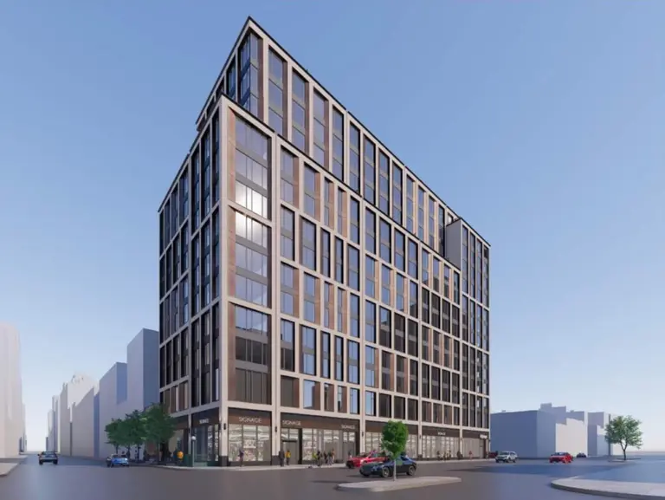

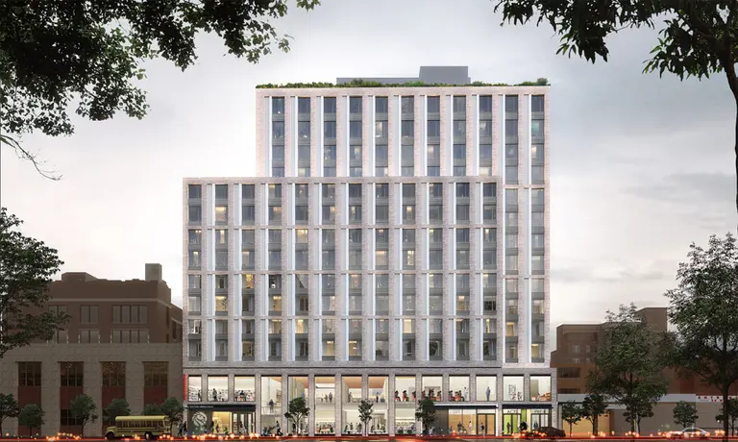
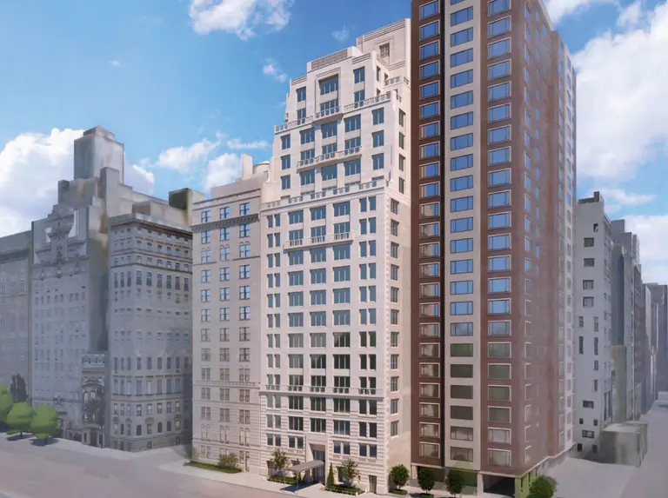
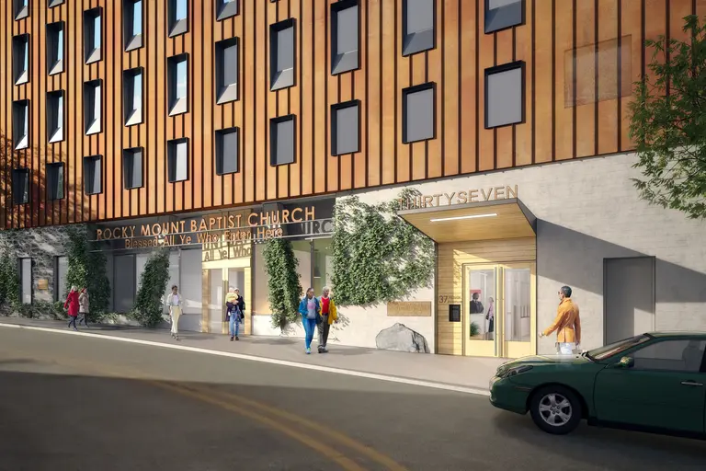










“The decision to tear down the old library building is the result of months of community engagement and neighborhood planning exercises through the city’s Inwood Affordable Housing and Library Planning Process.”
Um, no, it’s not. The NYPL decided some time ago to tear down the library and build housing. The local electeds then decided to wrap it into the overall Inwood rezoning and upzone it to double the size (something never done before in North America in a library/housing redevelopment).
The community was pretty firm about explicitly not wanting to tear down the library, and if it was to be redeveloped to respect local zoning. The city gamed their workshops to try and build data to support wanting a much, much larger building but the community kept voting for something like Sunset Park which matched existing zoning. It’s really not truthful to imply that this building in any way reflects community engagement and input. It’s the city’s plan, and they are ramming it through.
The city likes to show the shiny rendering at the top of this page but here is a Google Earth model that shows the true scale of how much larger this is than other Inwood buildings.
https://uploads.disquscdn.com/images/7861537500ecb2e836815260b0df69d963f516059a220c1019cce3f6ab8305c1.jpg
An updated rendering that the city did not make and probably doesn’t want you to see. https://uploads.disquscdn.com/images/f19d412d8a403d6cb6a8bd3e1cc5c40769cb686cf6275a9b0faca1a05fa31db2.jpg