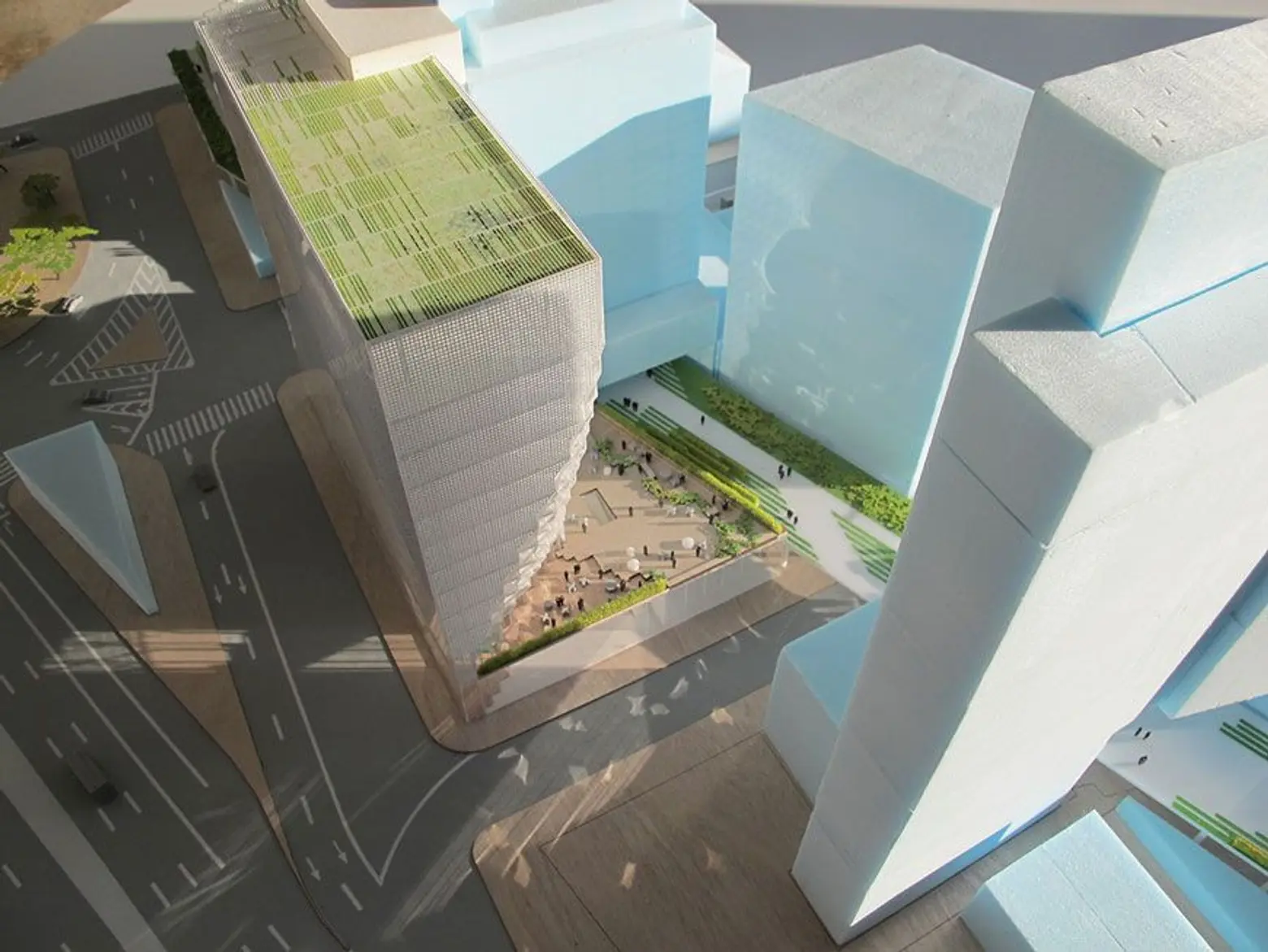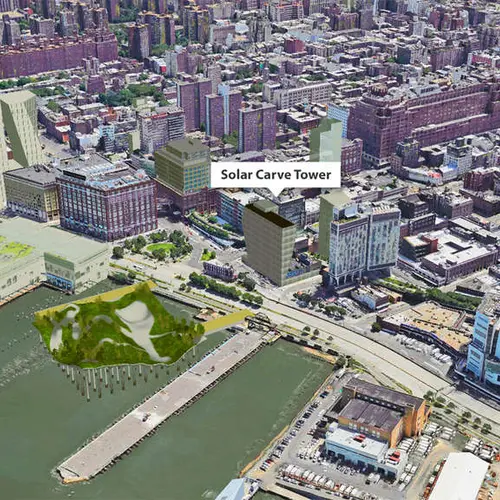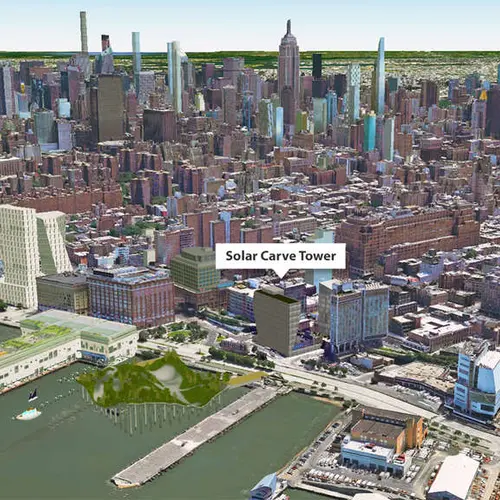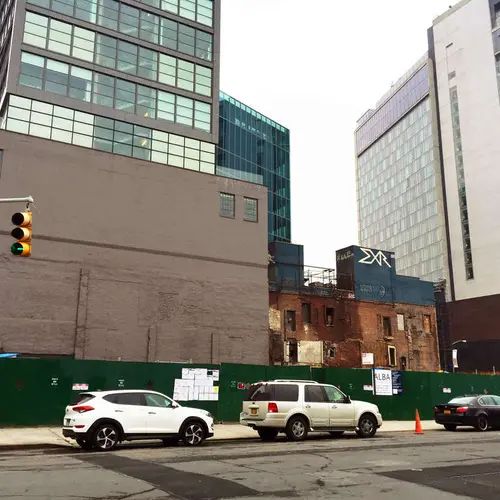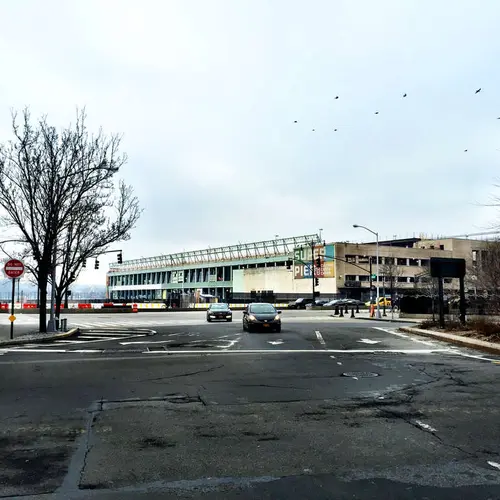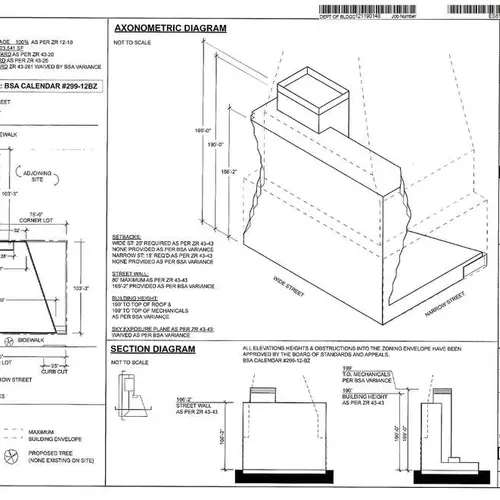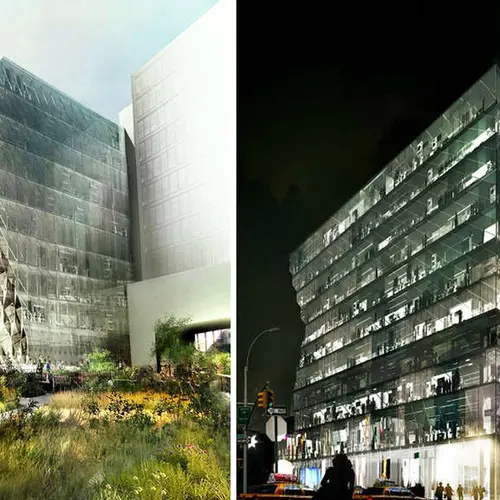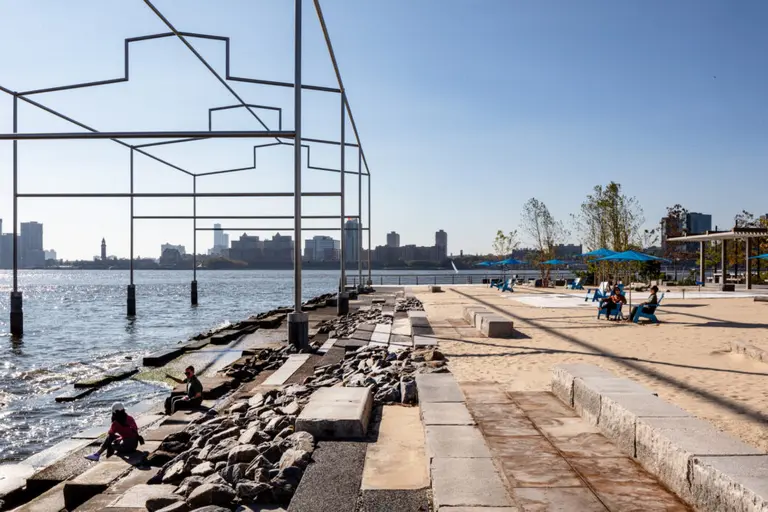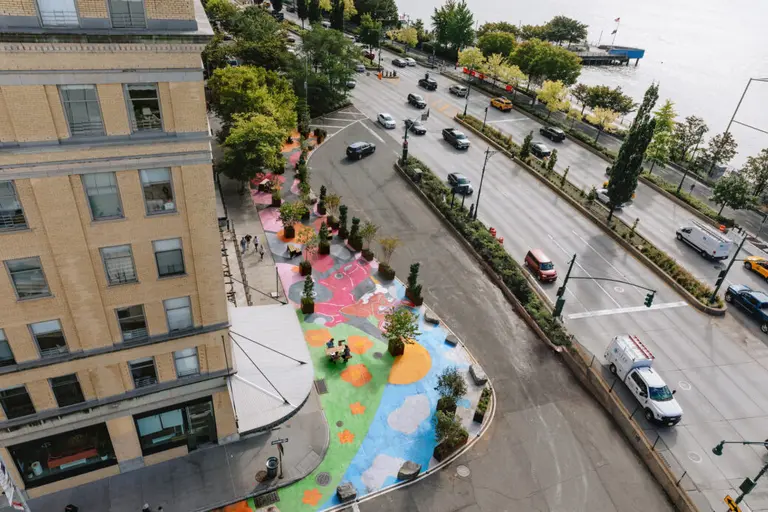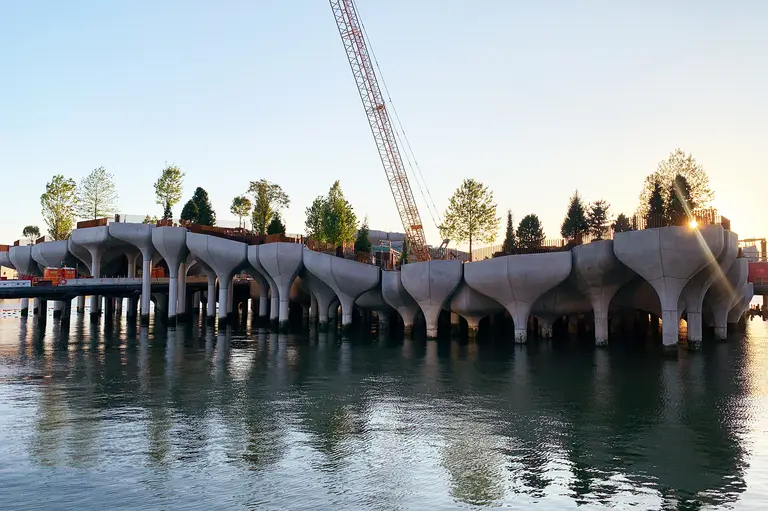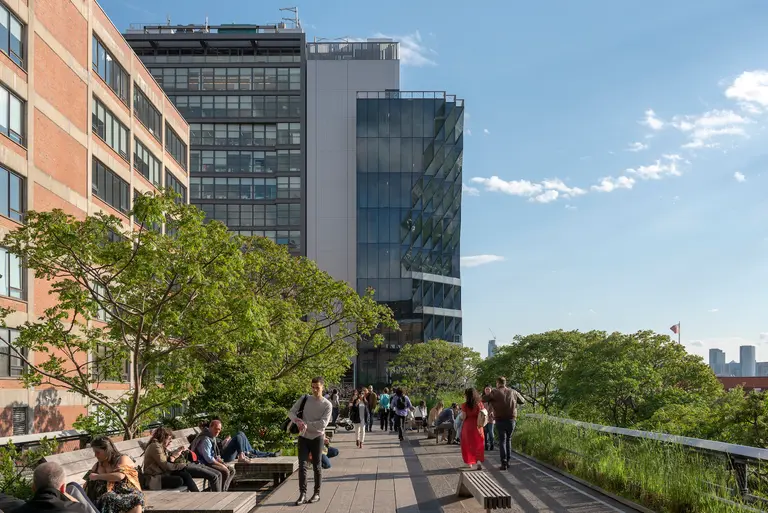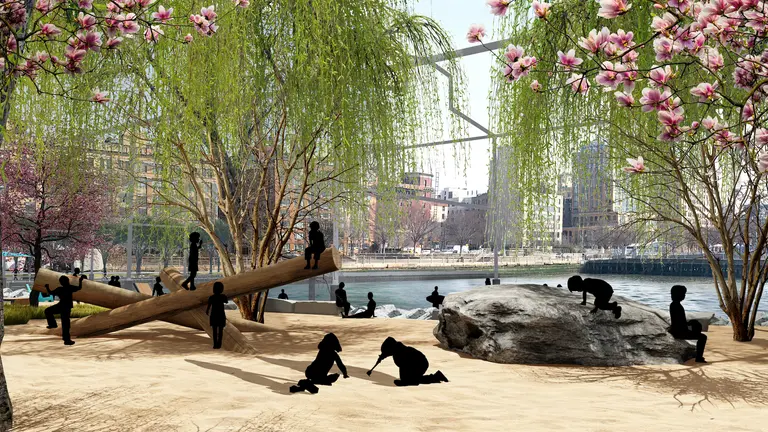Jeanne Gang’s ‘Solar Carve Tower’ begins its rise on the High Line

For an architect who had yet to break into the NYC scene, Jeanne Gang is now moving full steam ahead. Her firm, Studio Gang, received LPC approvals back in October for their much-hyped, $340 million Museum of Natural History expansion, and now, CityRealty tells us that construction has begun on their razor-edged glass tower along the High Line. Dubbed “Solar Carve Tower” for the firm’s strategy that “uses the incident angles of the sun’s ray to form the gem-like shape,” the 12-story office building will be Gang’s first ground-up project when completed.
The futuristic-looking structure will rise 190 feet with 117,657 square feet of commercial space, including two floors of ground-level retail topped by a public plaza. It’s seeking LEED Gold certification thanks to how its unique shape mitigates solar gain (it also maximizes views of the High Line and Hudson River) and how a green roof will help keep the building cool.
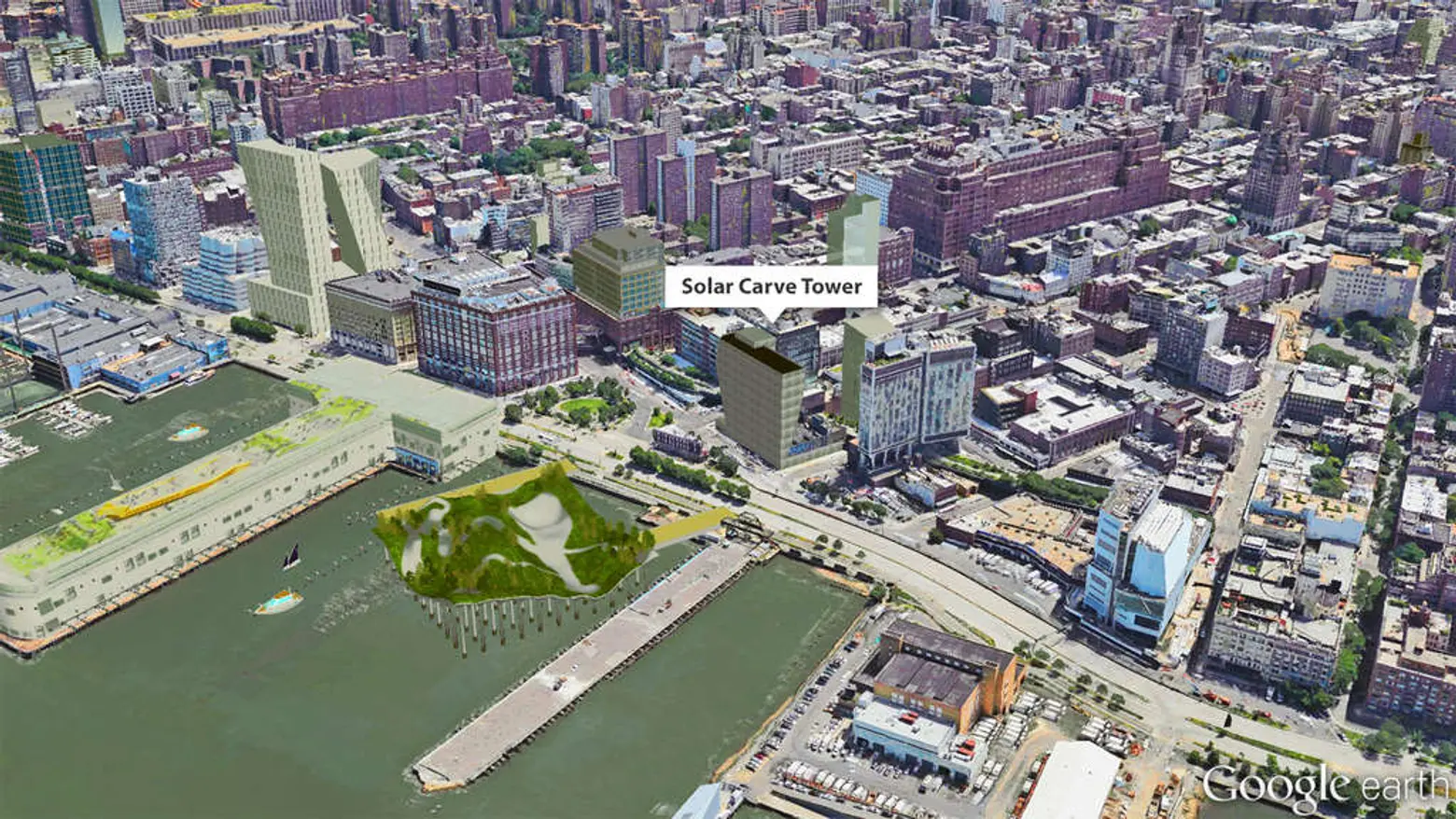
Google Earth views of the tower, via CityRealty
Addressed as 40 Tenth Avenue, the Solar Carve Tower is situated directly along the High Line between 13th and 14th Streets. It’s just a block away from what will be the entrance to the equally futuristic Pier 55 offshore park and a couple blocks from Google’s under-construction SuperPier at Pier 57.

Construction as of this week, via CityRealty
Plans for the tower first surfaced in 2012, shortly after Jeanne Gang announced plans to open her first NYC office. Since then, developers William Gottlieb Real Estate have run into several issues, such as neighborhood opposition and a disapproval of a zoning amendment to build taller than the permitted 12 stories. But demolition at the site is now complete and construction is underway.
[Via CityRealty]
RELATED:
- Studio Gang’s Razor-Edged Glass Tower for the High Line Gets the Green Light
- Jeanne Gang’s $340M Museum of Natural History expansion gets new interior renderings, details
- Landmarks lauds Natural History Museum expansion plan, see new renderings
Renderings © Studio Gang Architects
