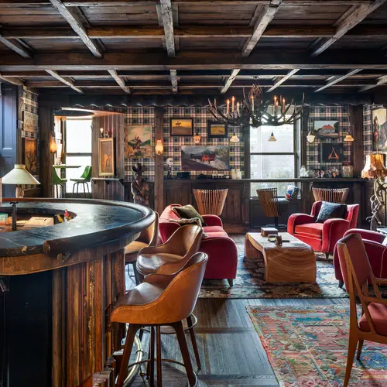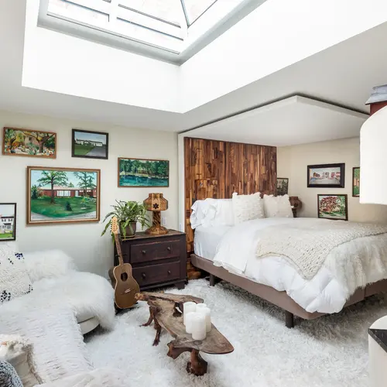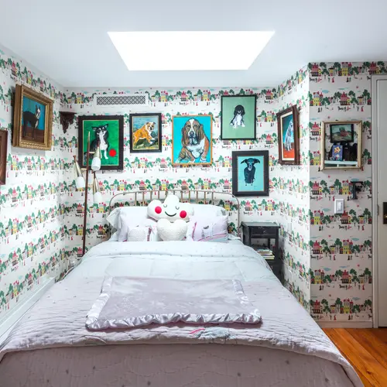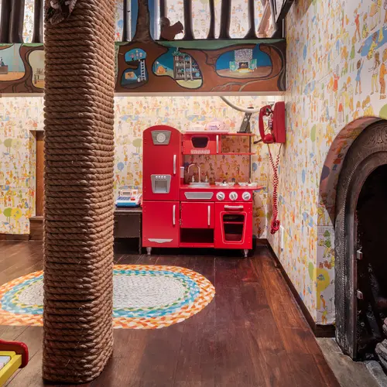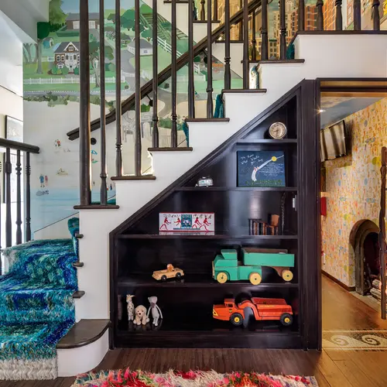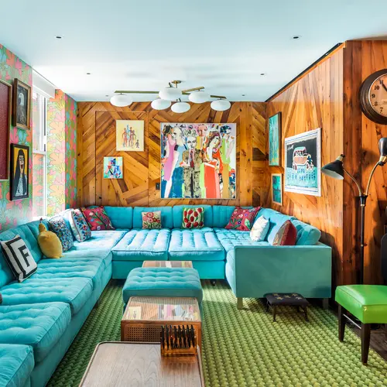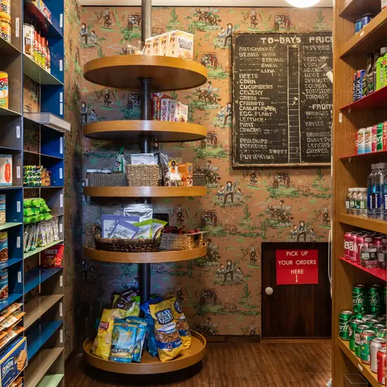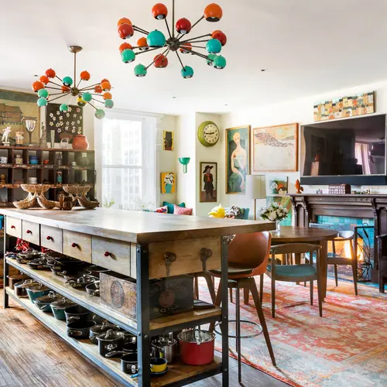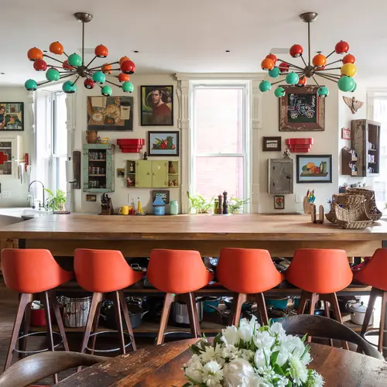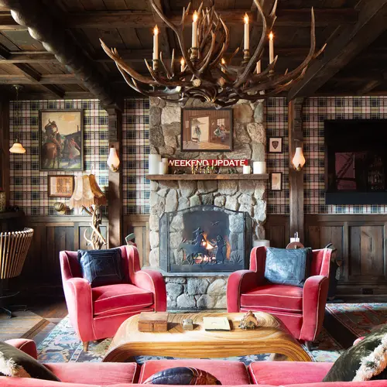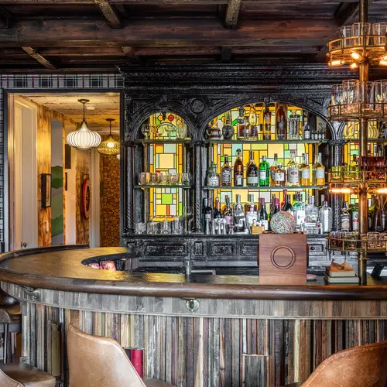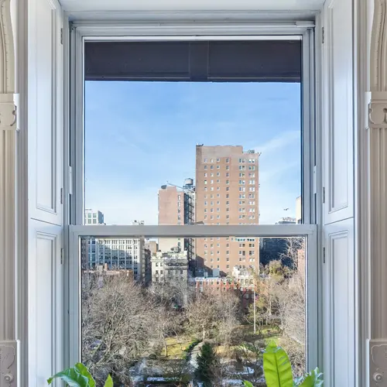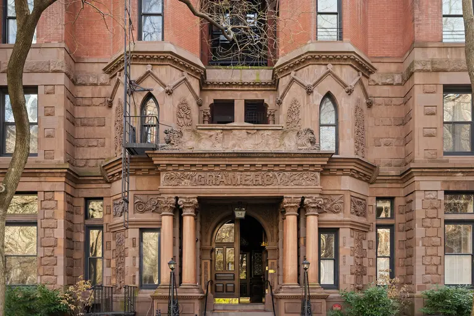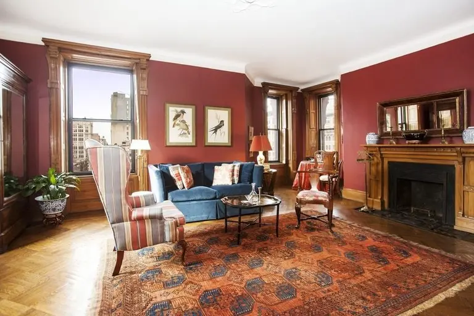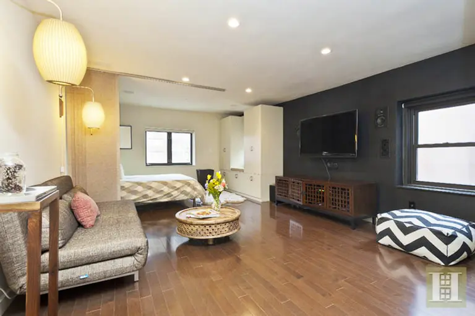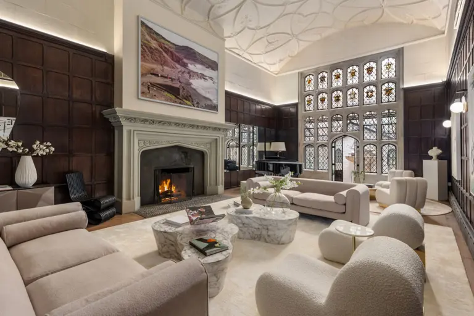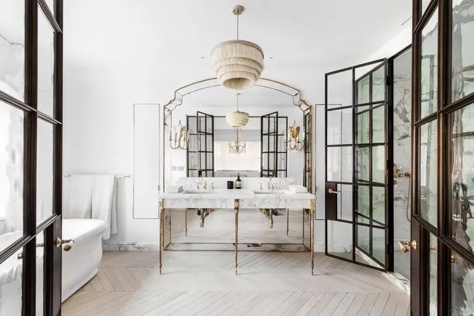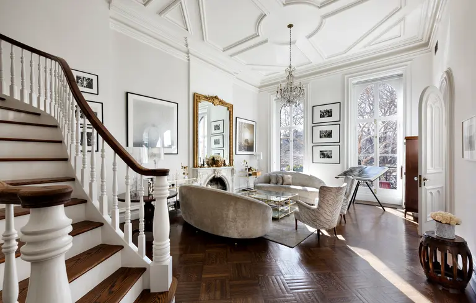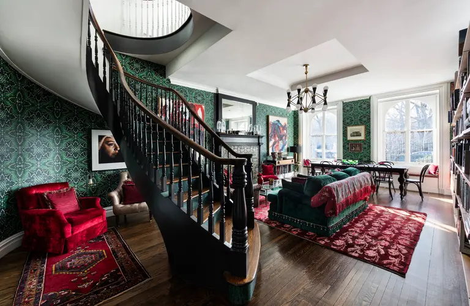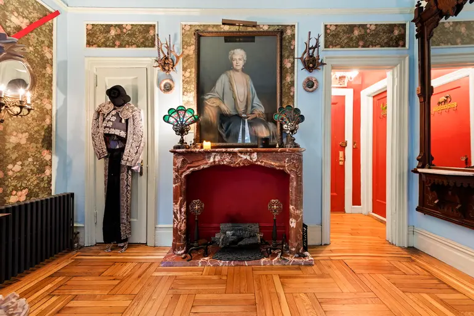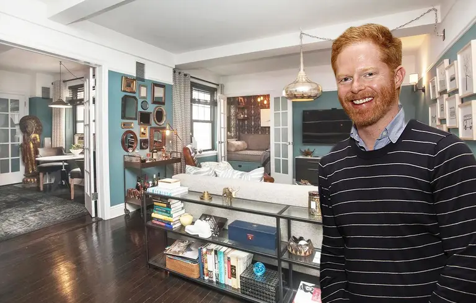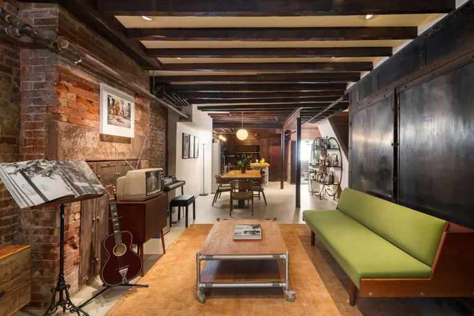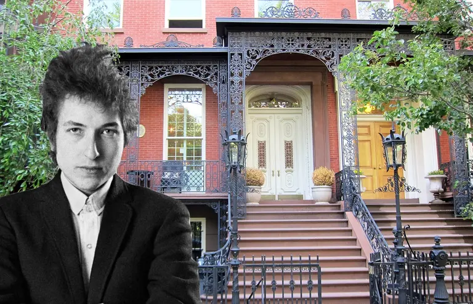Jimmy Fallon puts funky Gramercy penthouse on the market for $15M
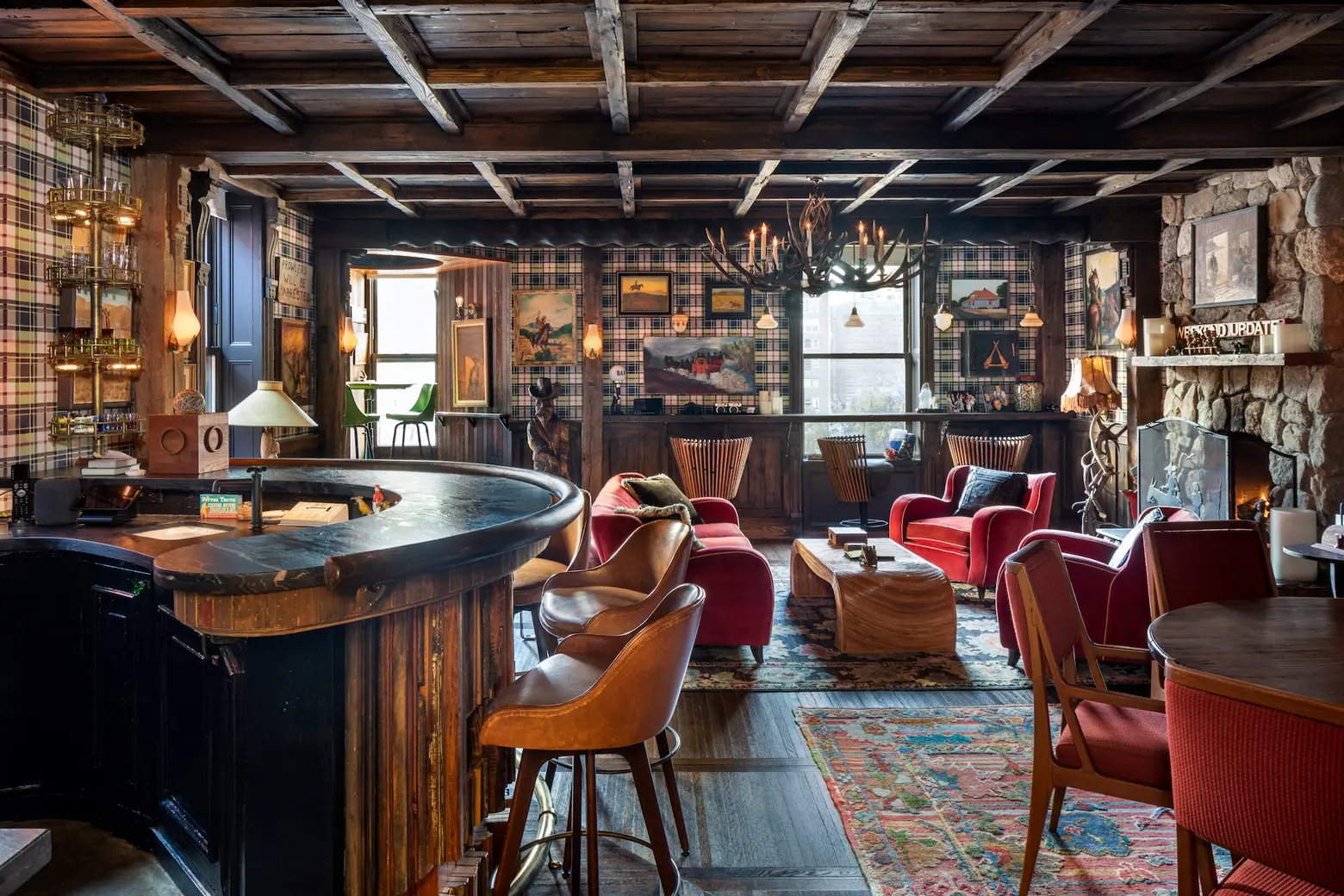
Photo by Evan Joseph for Sotheby’s International Realty
The Tonight Show host Jimmy Fallon and his wife Nancy Juvonen have put their incredibly unique six-bedroom Gramercy penthouse on the market for $15 million. The nearly 5,000-square-foot home at 34 Gramercy Park East is the result of combining four different apartments over three floors. There’s something funky to see everywhere you look (Fallon decorated the home with antique finds from around the world), but some of the highlights include a “saloon room” with a vintage barback, a sound-proof pantry, custom-built furniture and wall coverings, and a hidden playroom equipped with monkey bars and a “jailhouse intercom” to the upstairs playroom. And, of course, it comes with a key to the park.
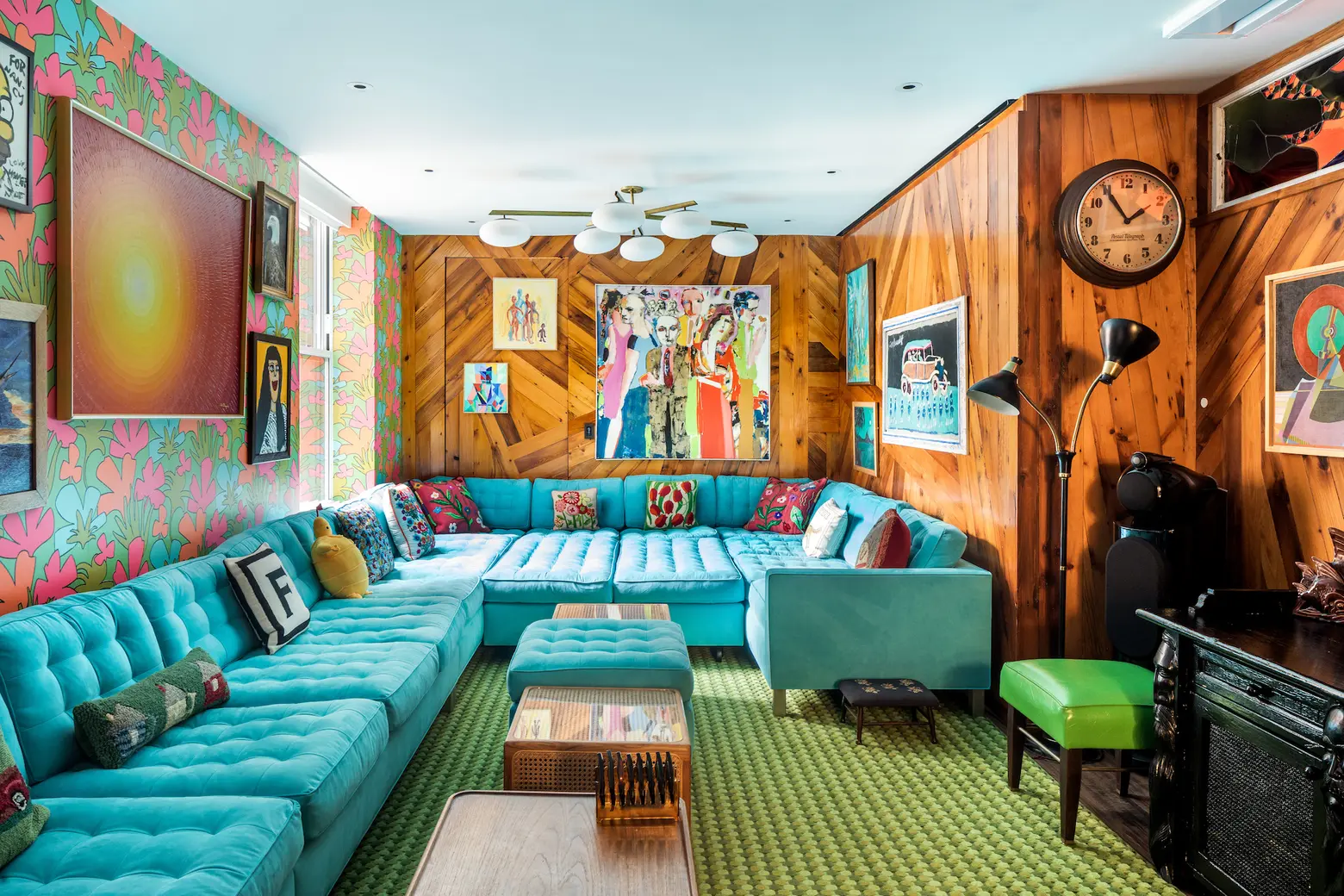
The entrance to the triplex home is on the seventh floor, where, off the entry foyer, you’ll find the colorful living room that looks like a retro surf shack. The wallpaper is a rare vintage find from the 1940s, and it complements the skewed wood-planking on the opposite wall that was designed by Bednark, a fabrication studio in the Brooklyn Navy Yard. The massive wrap-around sofa was custom-designed, and there’s also an in-ceiling projector.
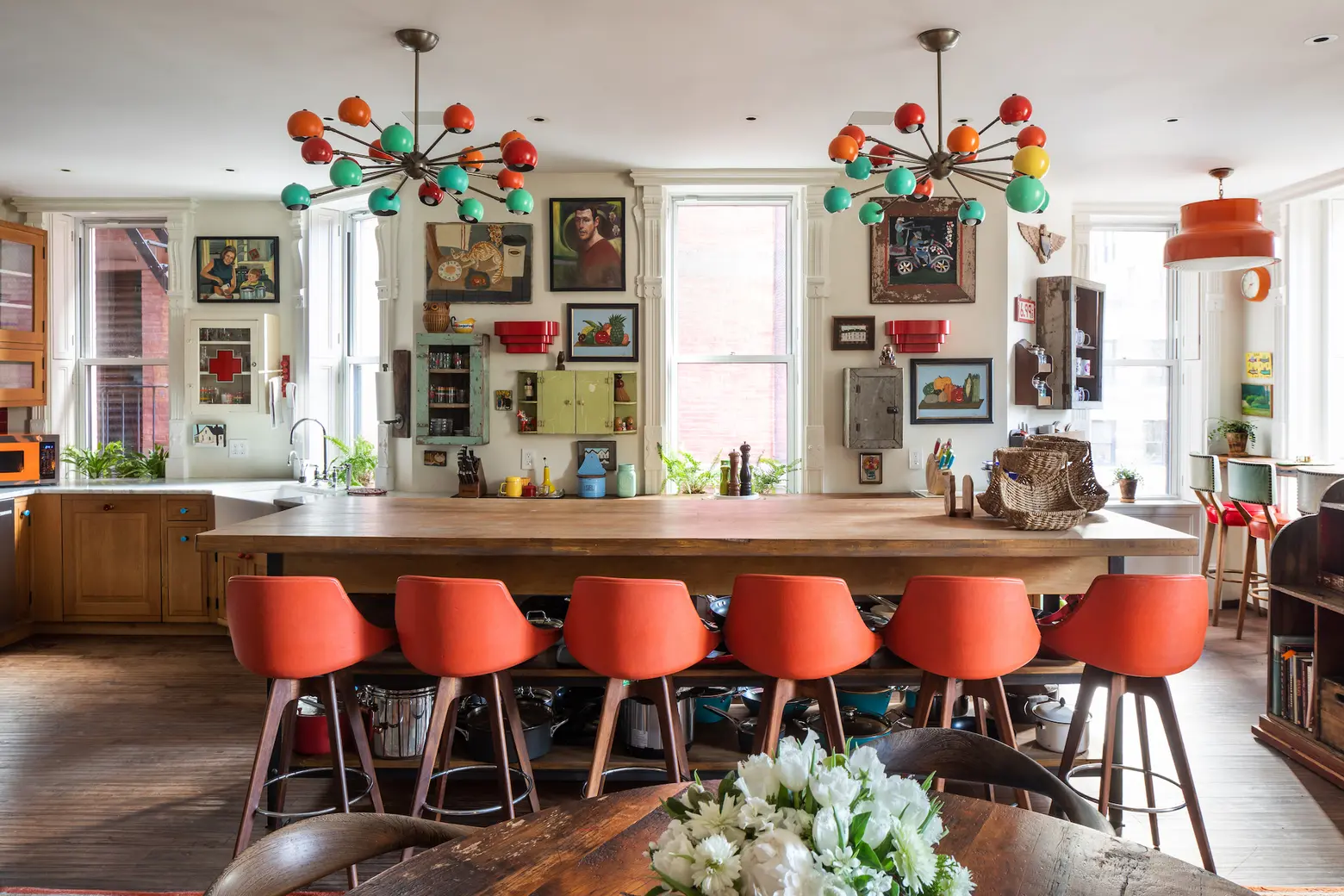
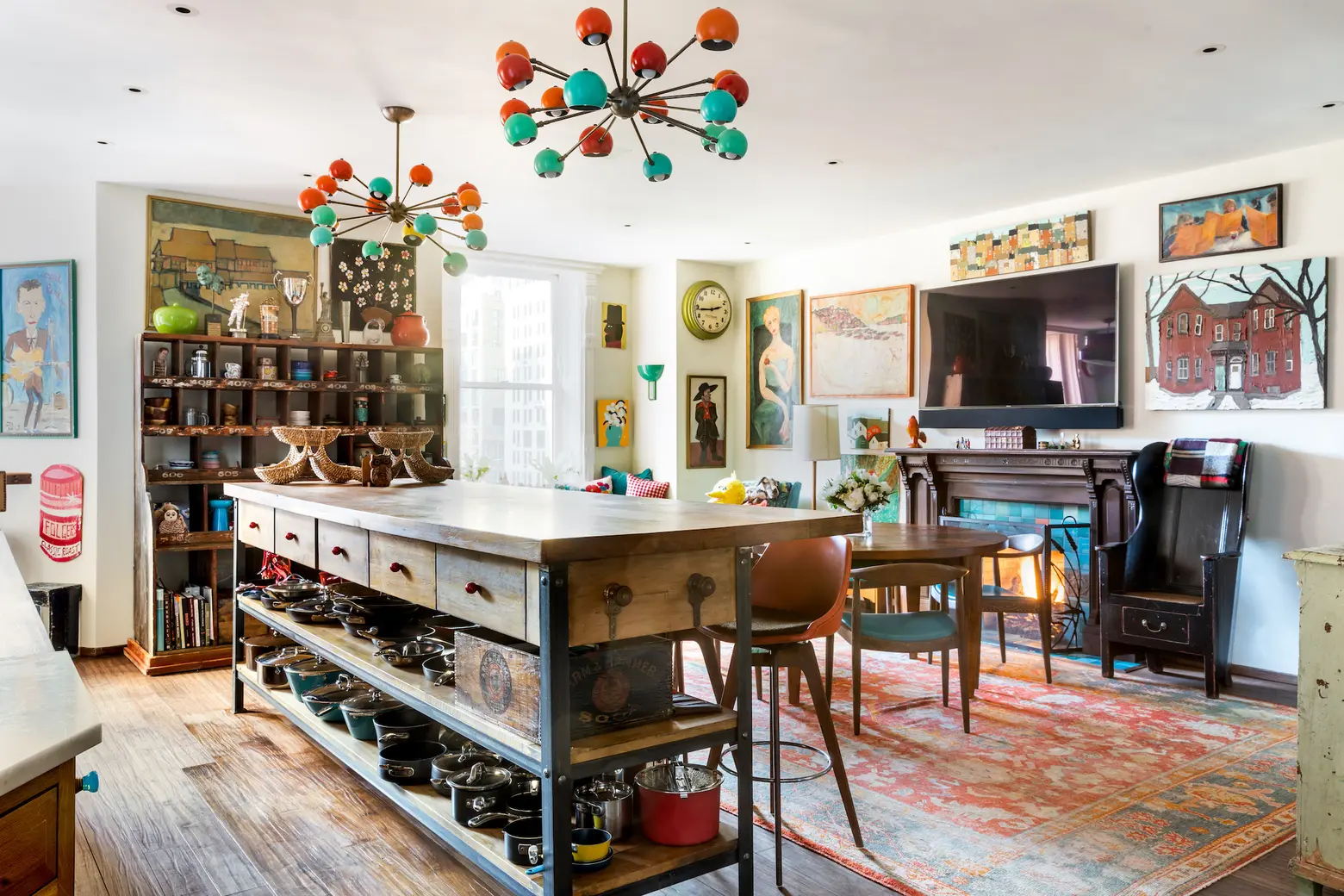
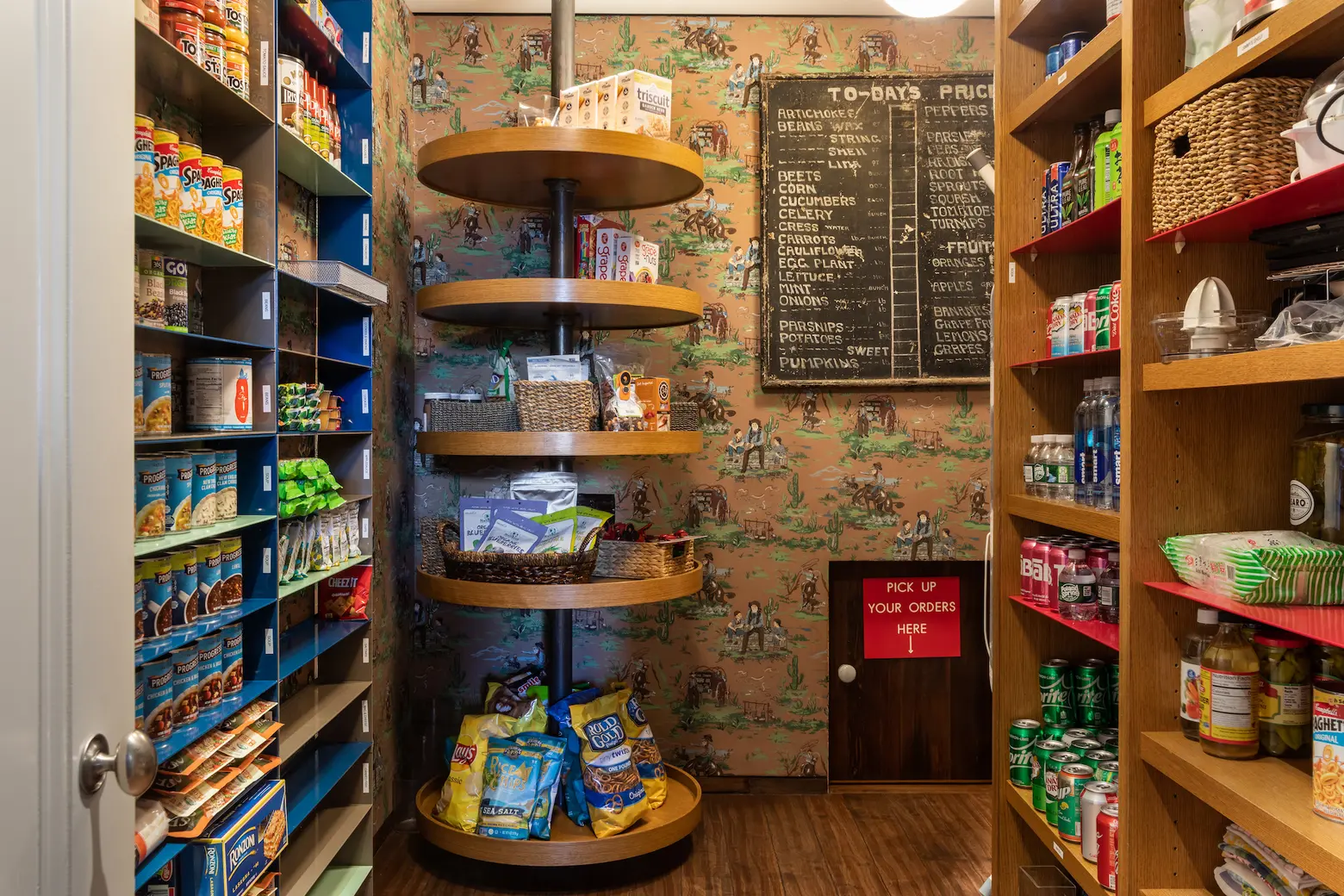
Photos by Evan Joseph for Sotheby’s International Realty
Also on the seventh floor and overlooking the park is the eat-in kitchen, where the colorful retro vibe continues. The gas fireplace has its original mantel. Adjacent to the kitchen is a large walk-in pantry that was once a working sound studio and is still fully sound-proofed for any impromptu recording needs.
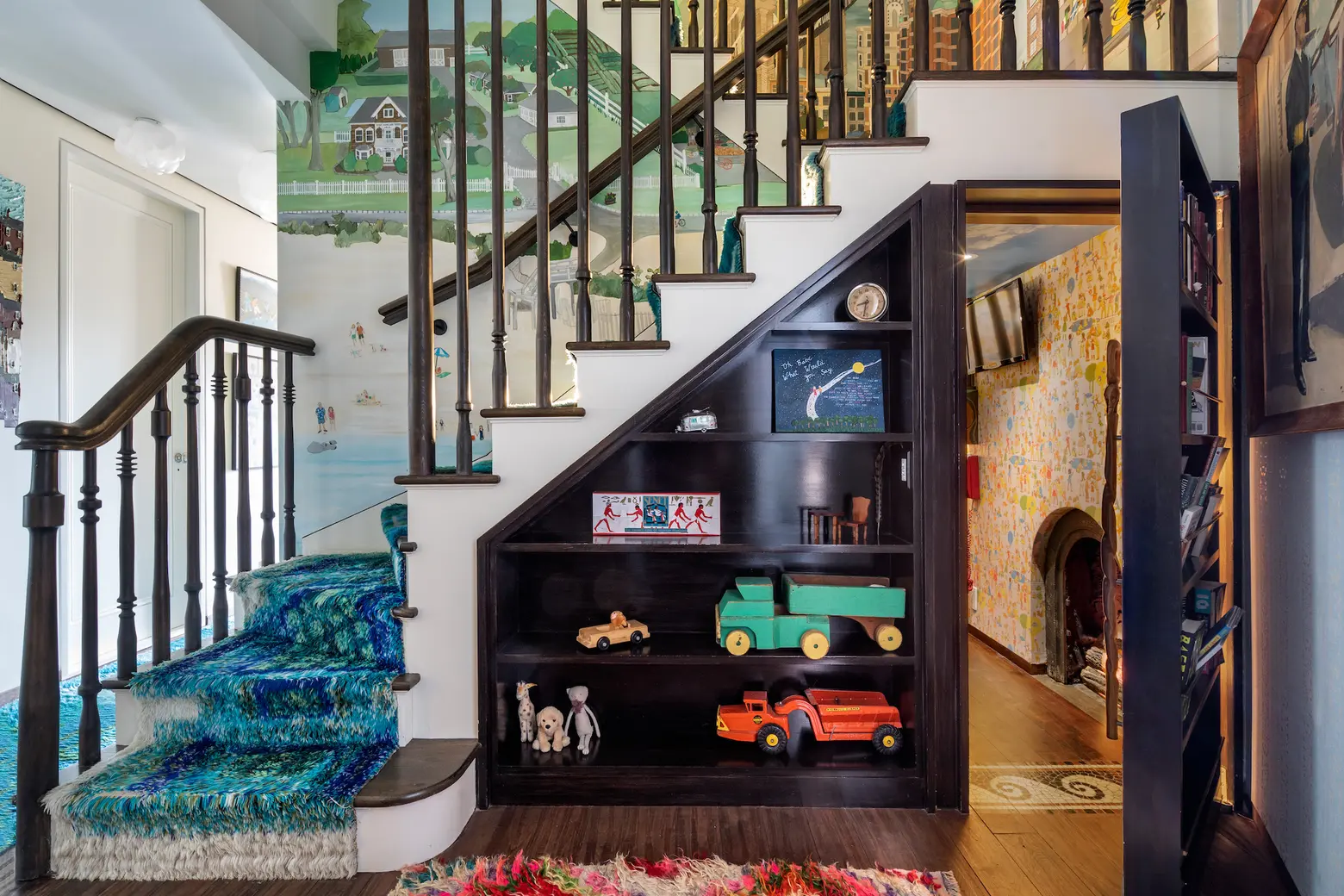
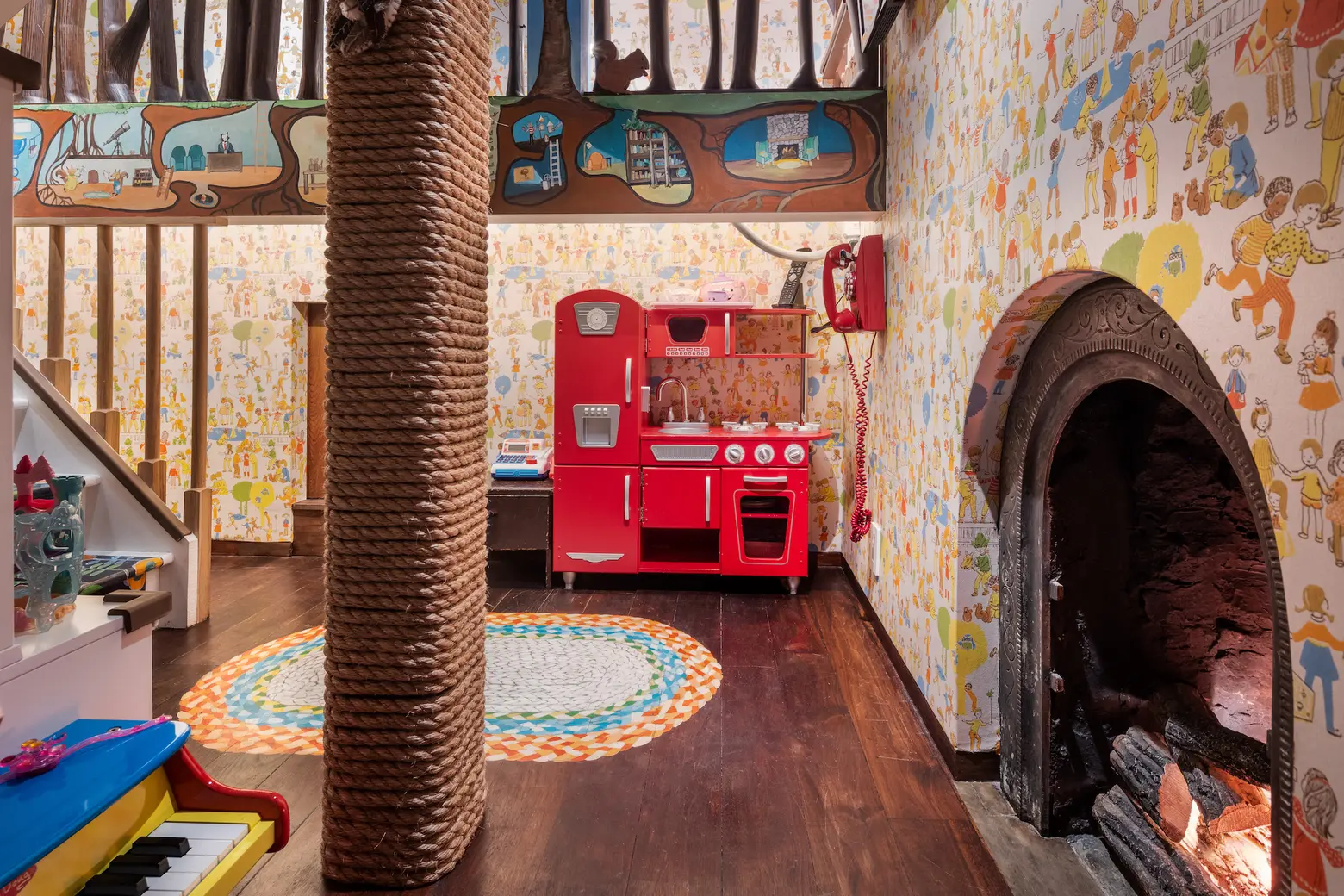
Photos by Evan Joseph for Sotheby’s International Realty
The home takes on a more whimsical tone near the custom-crafted staircase. Uniting all three floors is a playful mural; hidden below the staircase is a secret playroom that’s been outfitted with secret hatch doors, monkey bars, a chalkboard wall, and even a “jailhouse intercom” to the upstairs playroom.
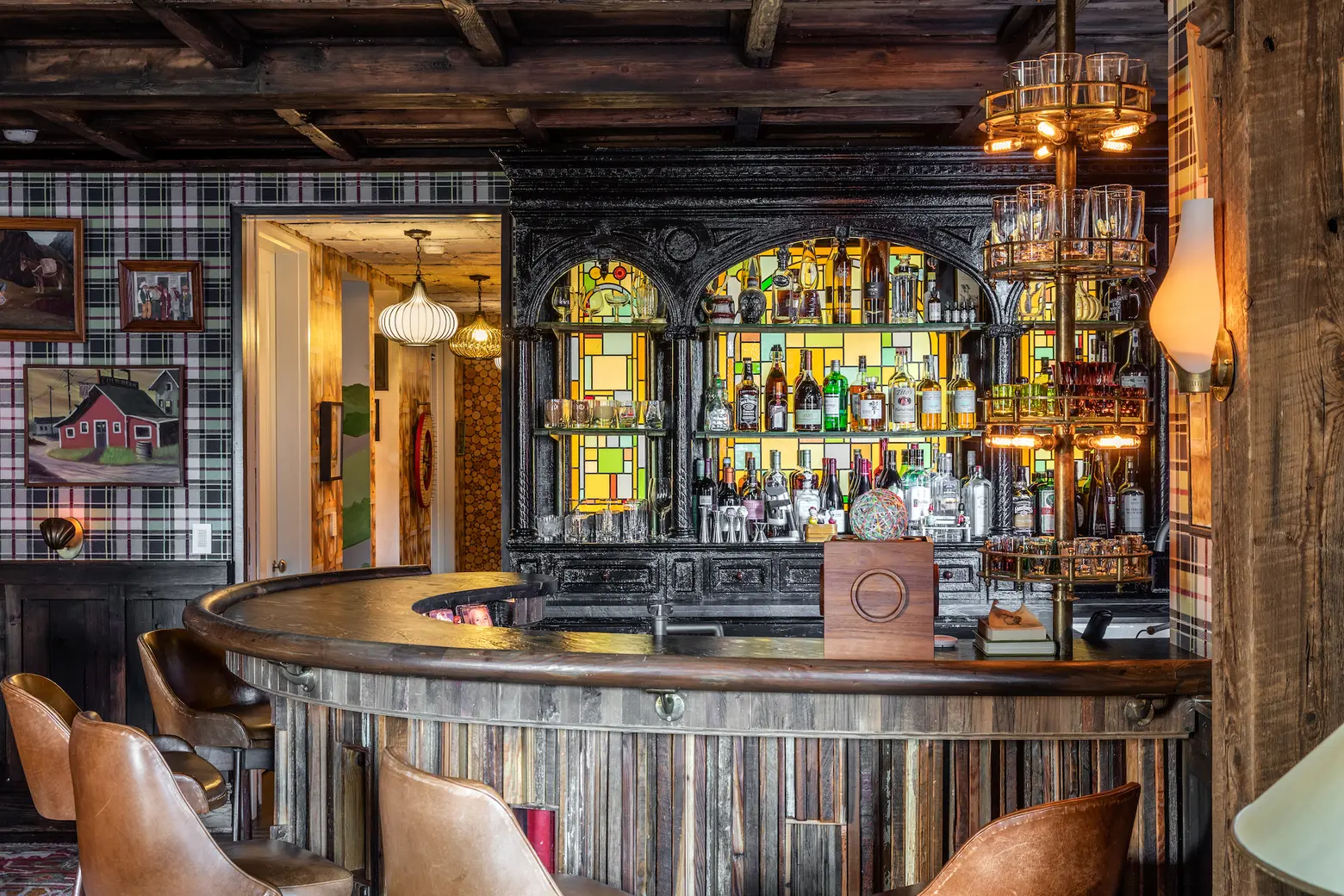
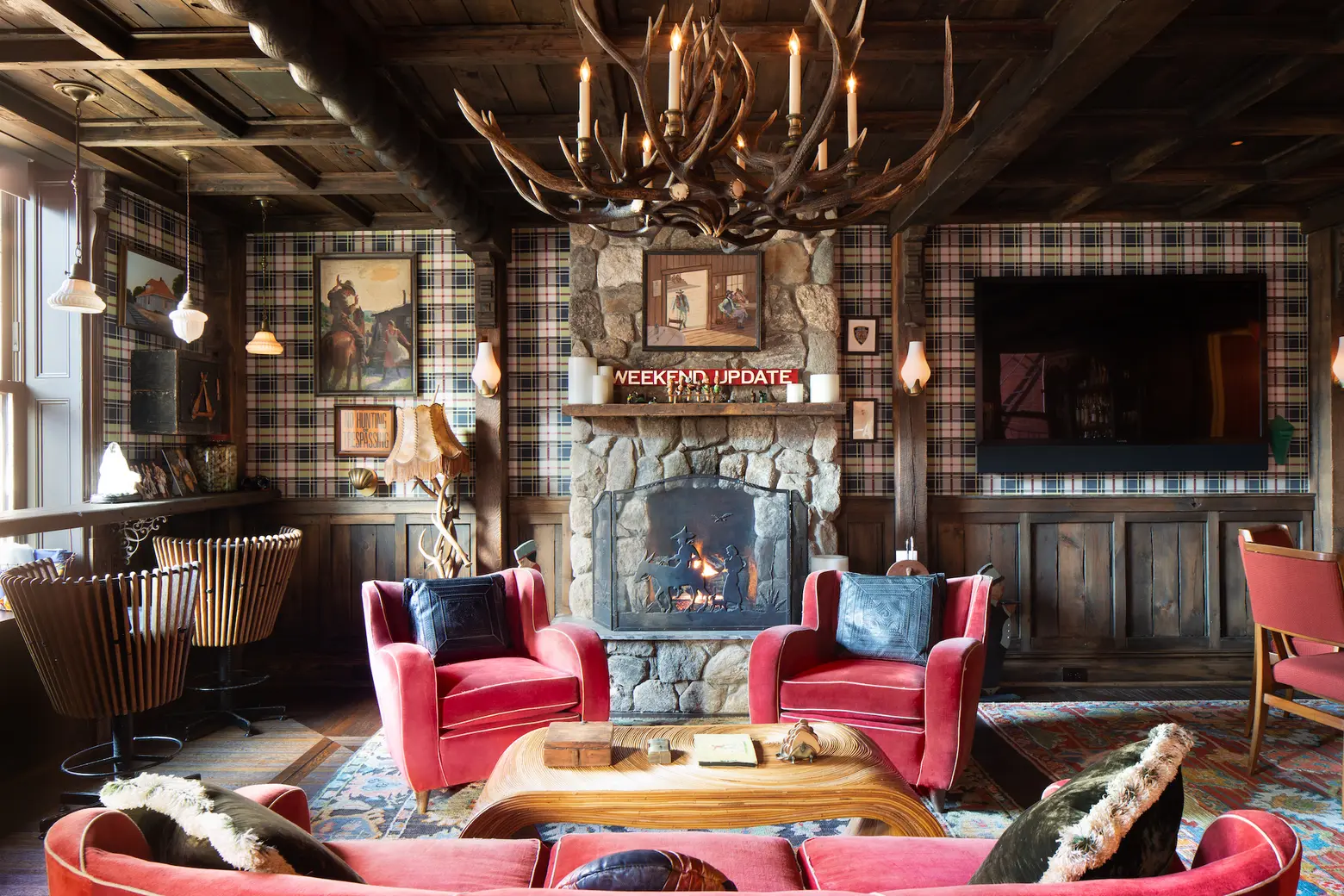
Photos by Evan Joseph for Sotheby’s International Realty
The “saloon room,” as it’s called, overlooks the park on the eighth floor and has been adorned with a vintage barback with custom inlaid stained glass. You’ll also find a custom-designed wet bar, a gas fireplace with a stone hearth, and, of course, an antler chandelier.
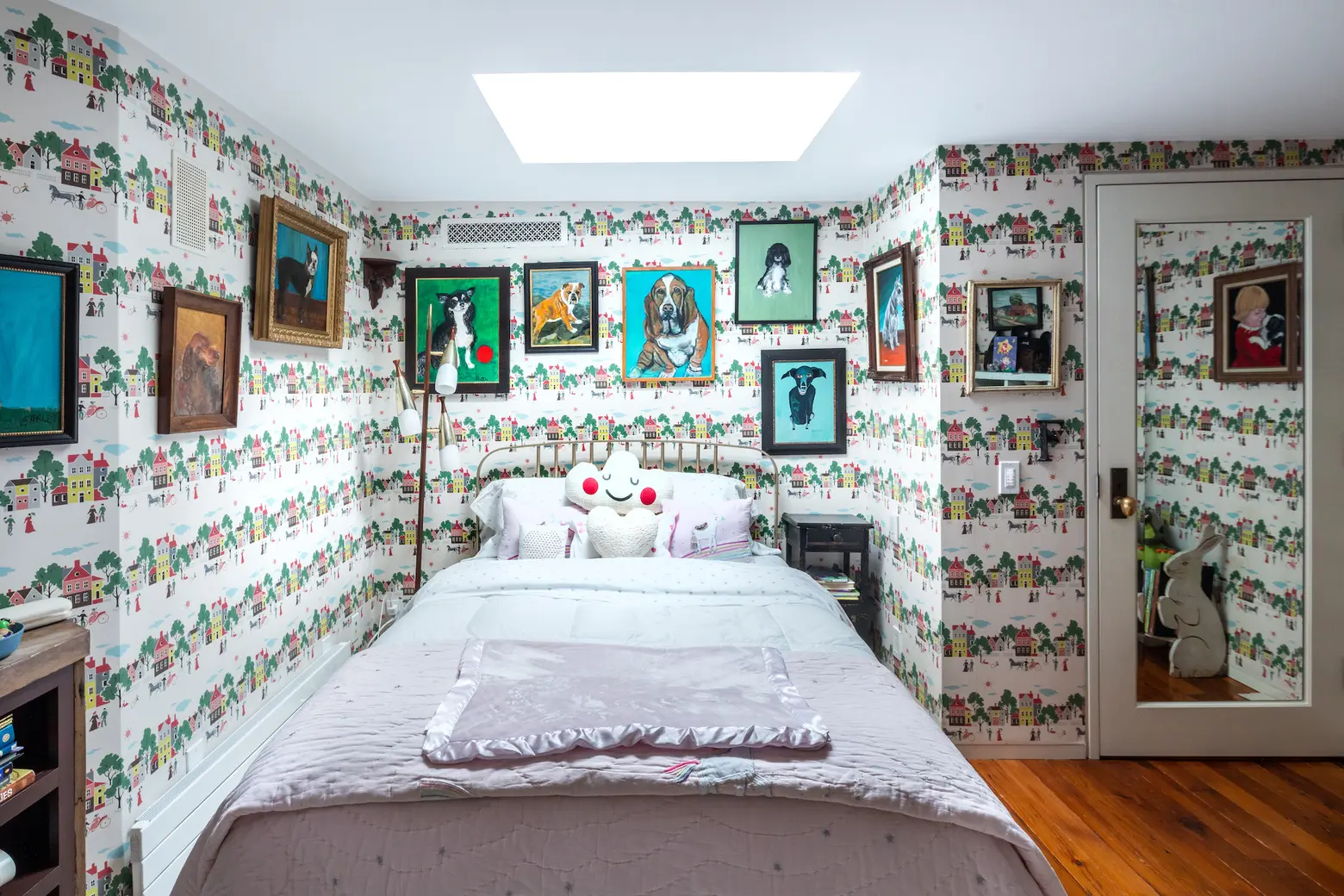
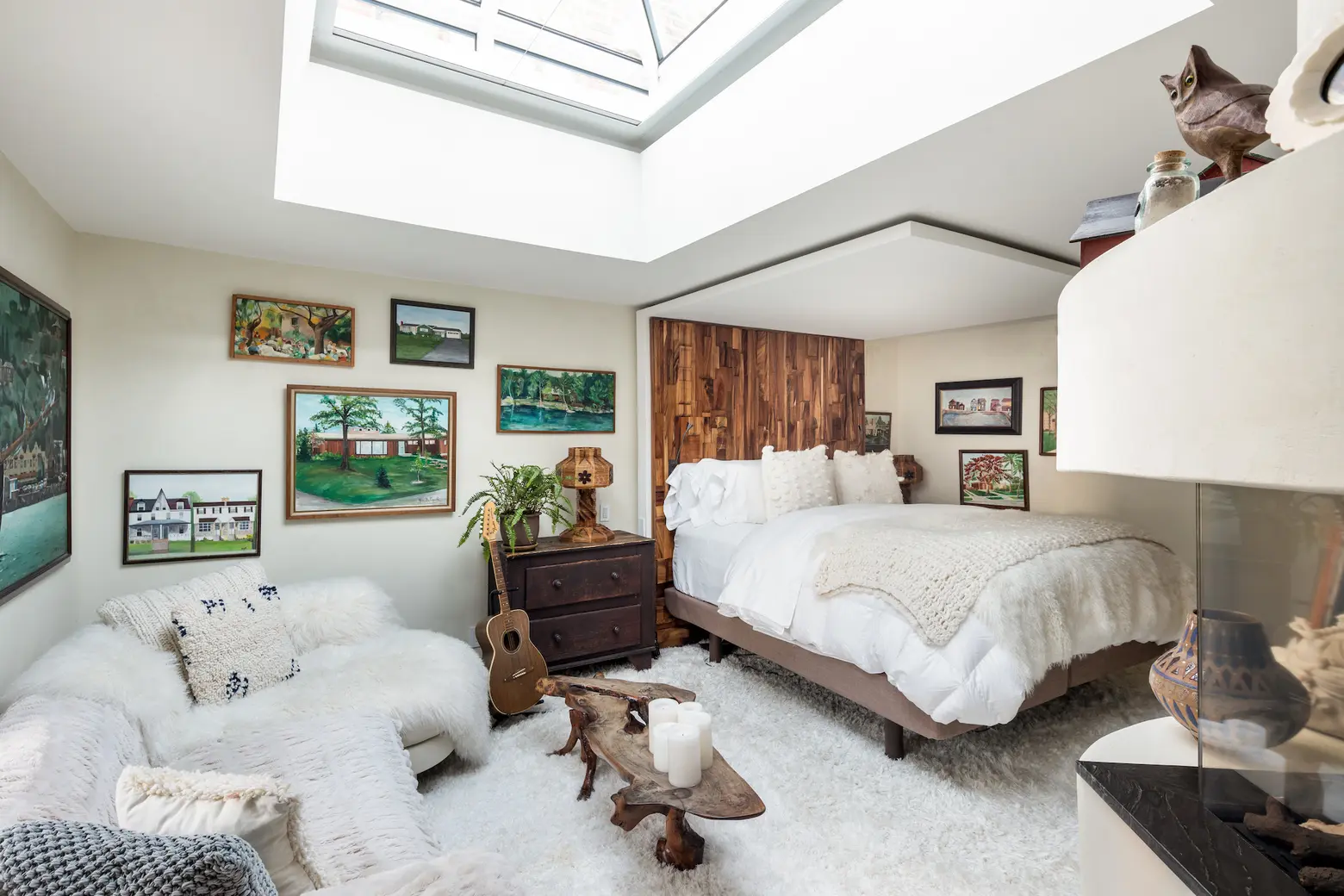
Photos by Evan Joseph for Sotheby’s International Realty
In total, the home has six bedrooms–two on the lower level, two on the eighth floor, and three on the top floor. Seen above are two of the ninth-floor bedrooms that have newly installed skylights. The second photo shows the primary bedroom suite, which has two walk-in closets, a sitting room “designed to evoke the inside of a tree hull,” and an enormous en-suite bathroom complete with his-and-her vanities, a steam shower, and a separate room with a soaking tub. Other features of the suite include a gas fireplace, a wet bar with a refrigerator, and a custom built-in massage bed.
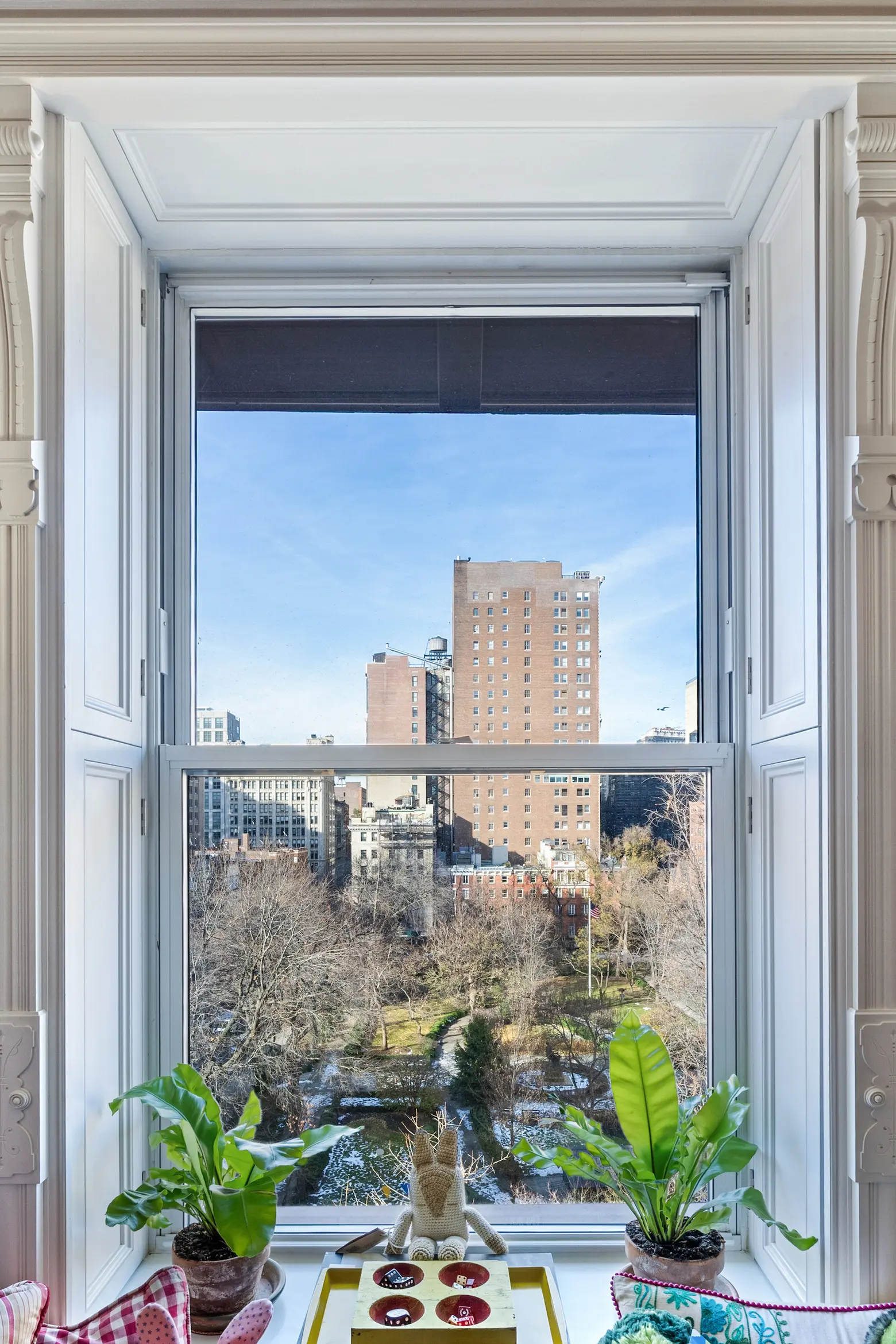
Photo by Yale Wagner for Sotheby’s International Realty
The home also has five bathrooms, an office space, and a gym. In addition to the four apartments Fallon and his wife bought to create this magnificent home, in 2014, they also purchased a $725,000 studio on the ninth-floor to serve as an office. At the time, the combination hadn’t been completed. According to a Wall Street Journal story from the time: “Mr. Fallon first bought in the building in 2002, purchasing a seventh-floor unit, Ms. Huff said. He then purchased a second apartment also on the seventh floor in 2004 for $1.5 million and combined the two. In 2010 he bought an eighth-floor apartment for $1.35 million, according to public records.”
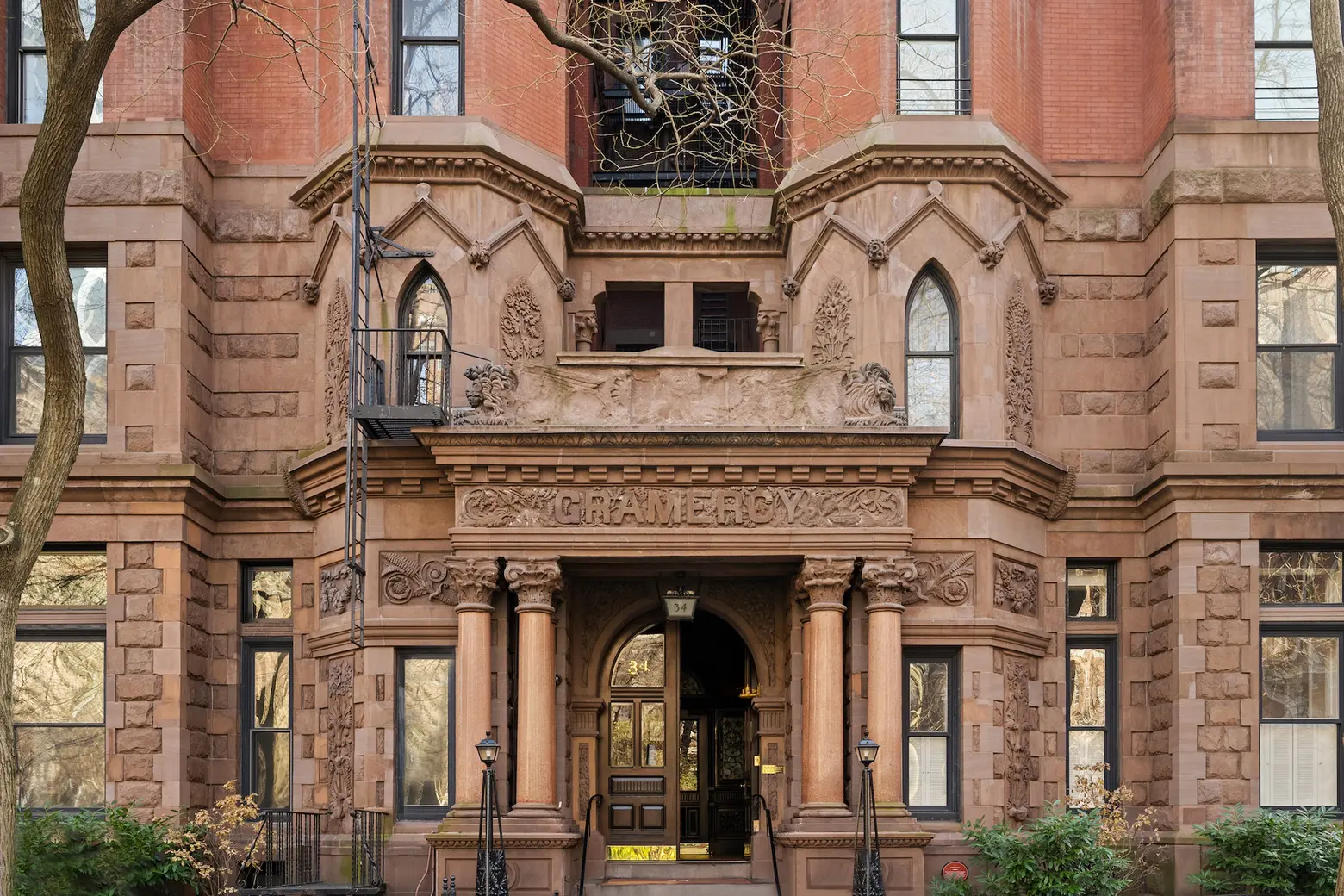 Photo by Yale Wagner for Sotheby’s International Realty
Photo by Yale Wagner for Sotheby’s International Realty
The stately red brick and terra-cotta building is located on the southeast corner of the park. It was built in 1883 as the city’s first cooperative building.
[Listing details: 34 Gramercy Park East, PHB at CityRealty]
[At Sotheby’s International Realty by Jeremy V. Stein and Debbie Korb]
Interior listing photos by Evan Joseph for Sotheby’s International Realty; Exterior and view photos by Yale Wagner for Sotheby’s International Realty
