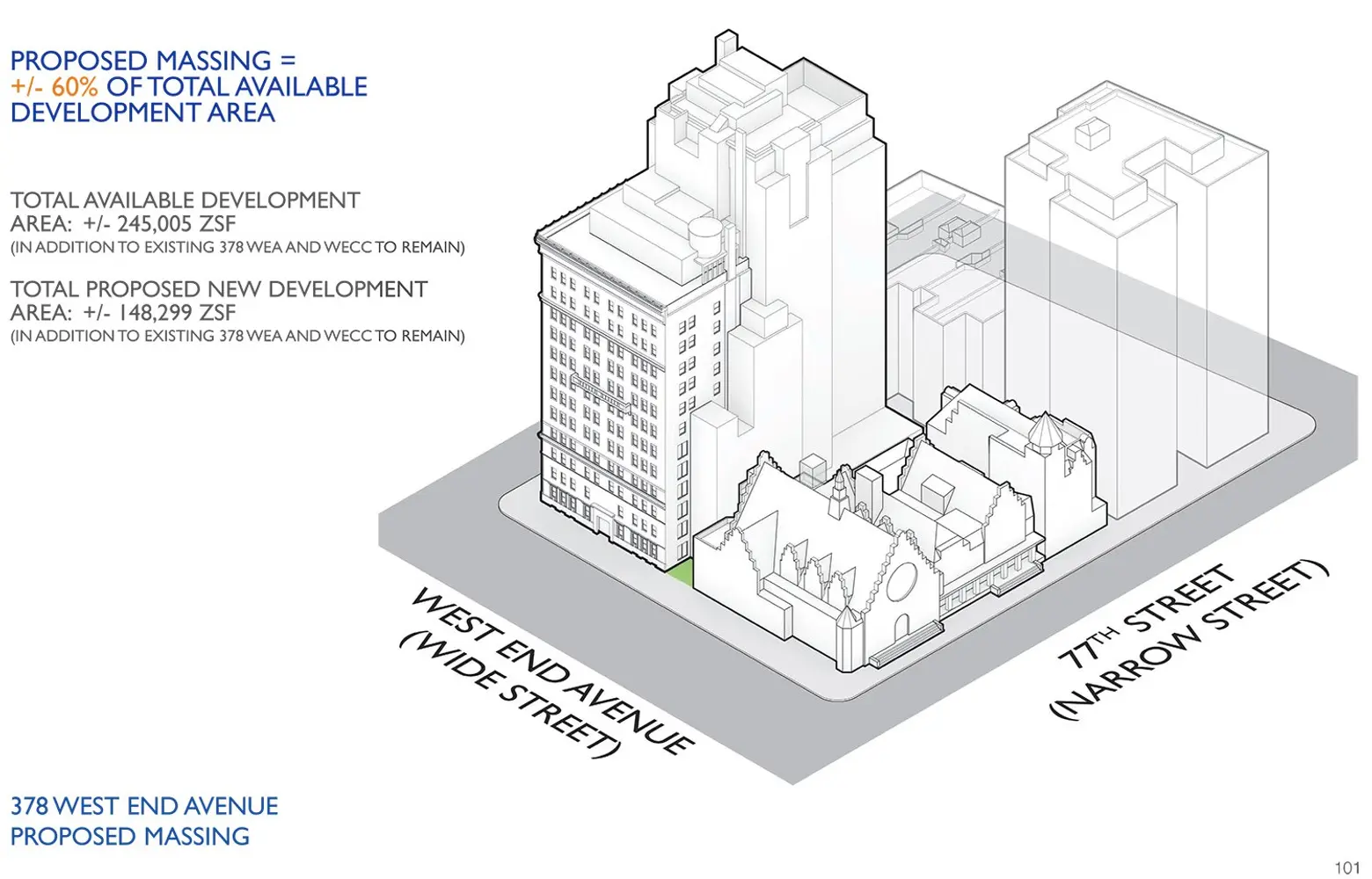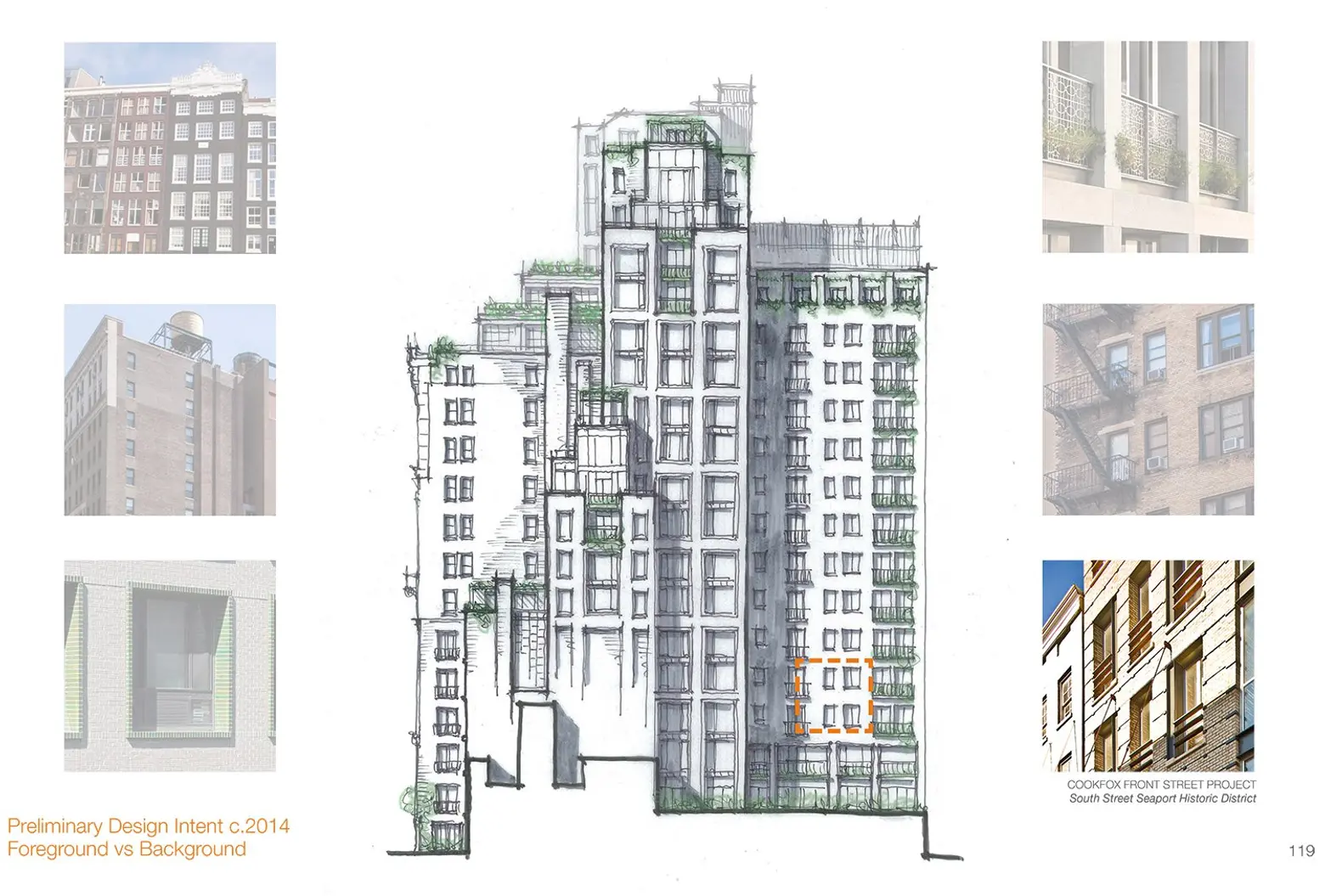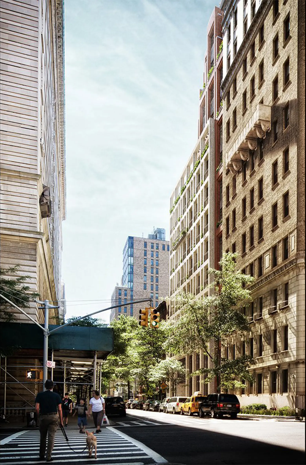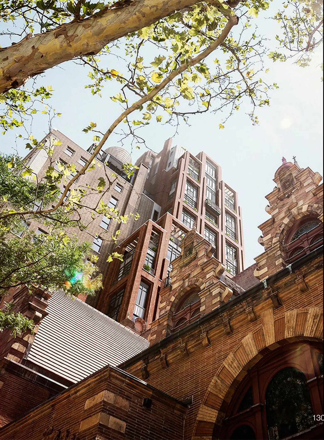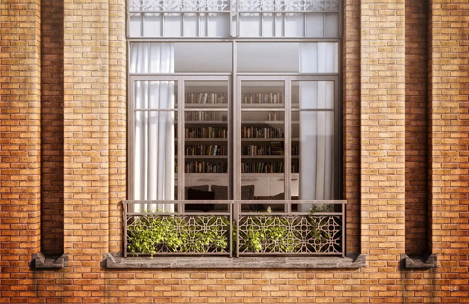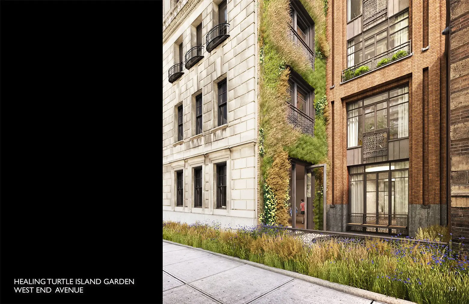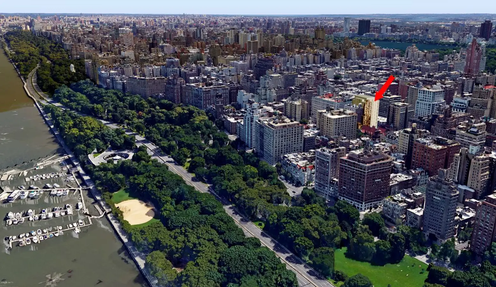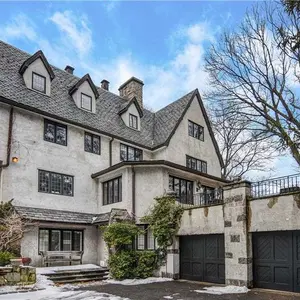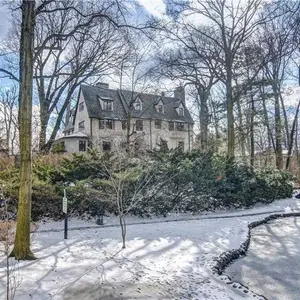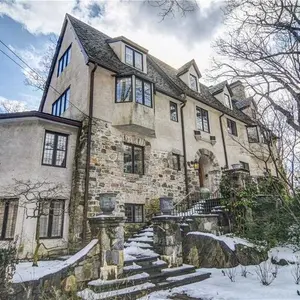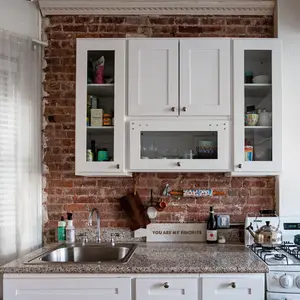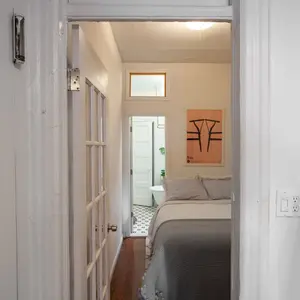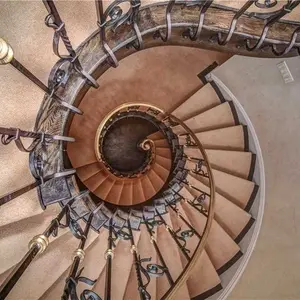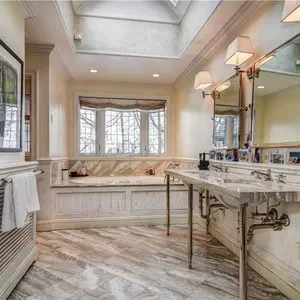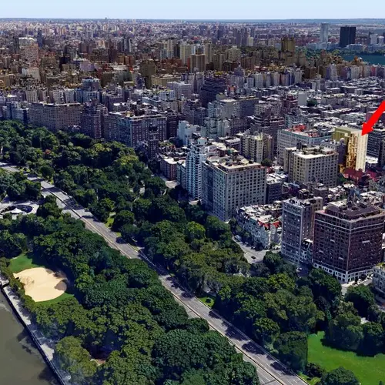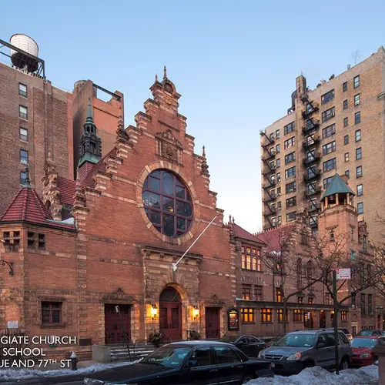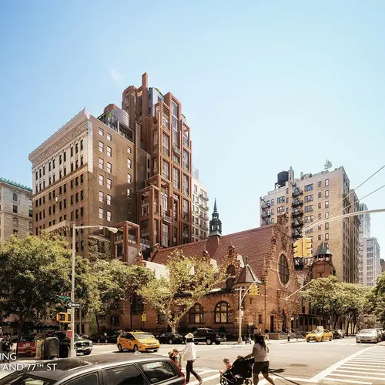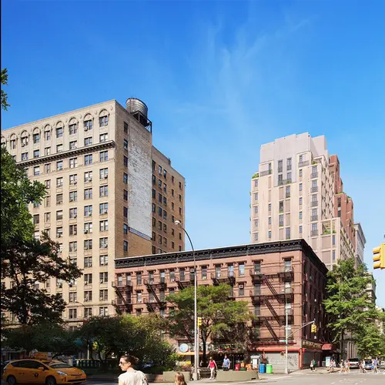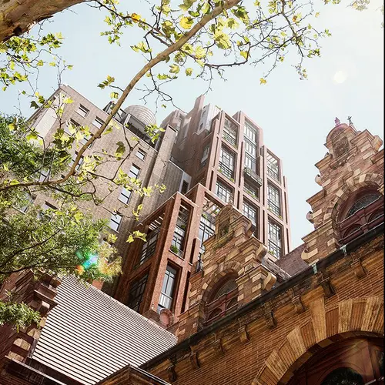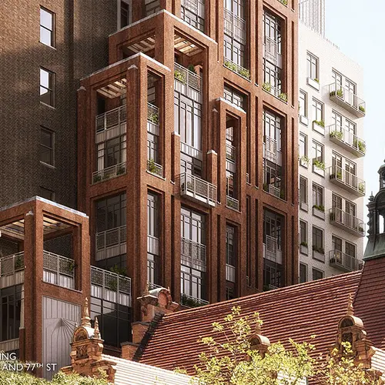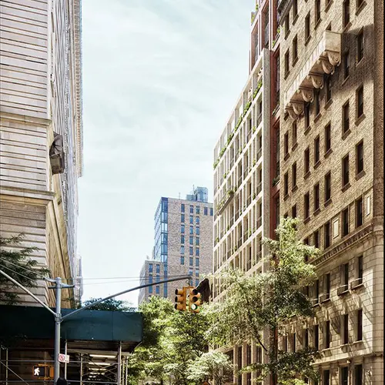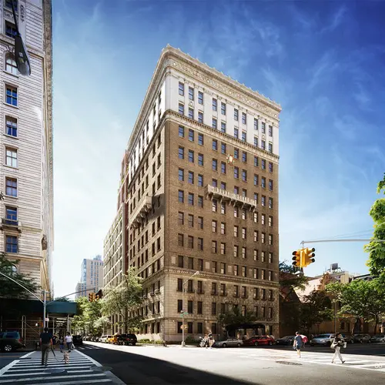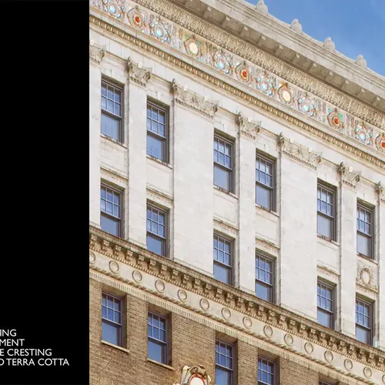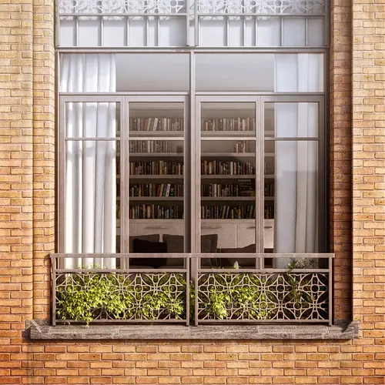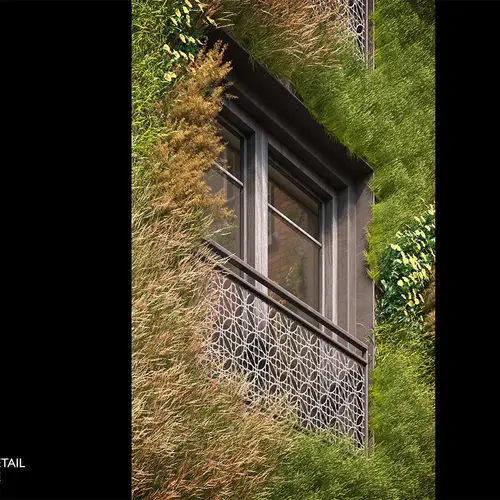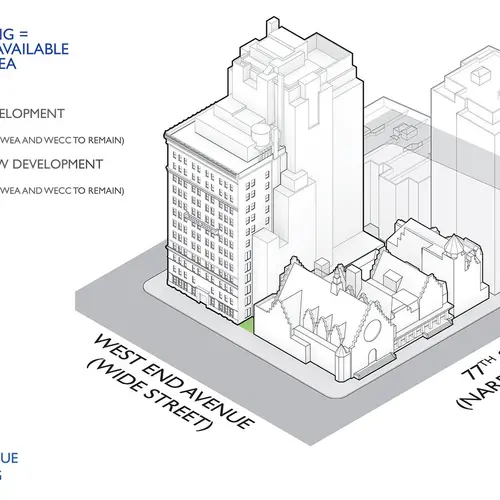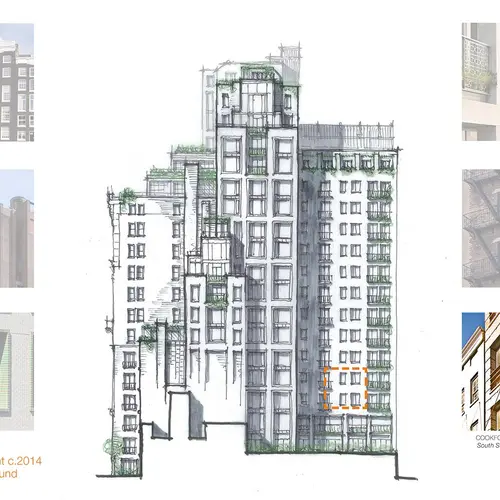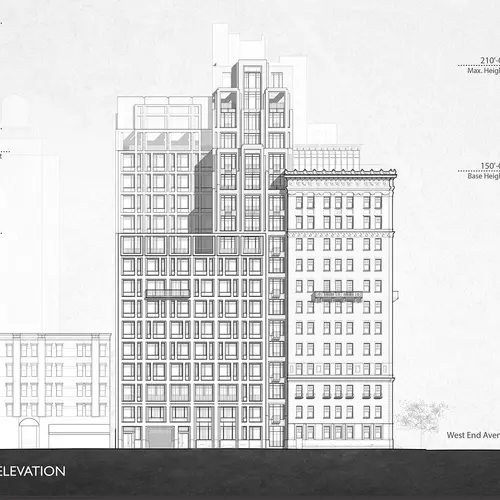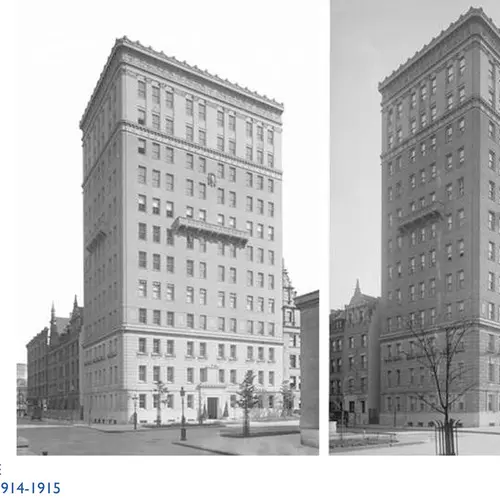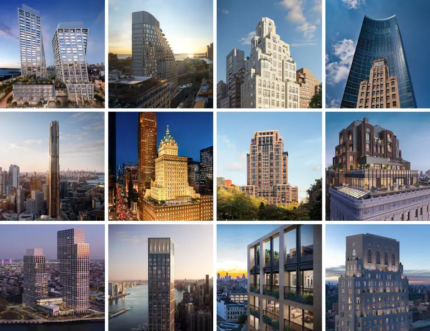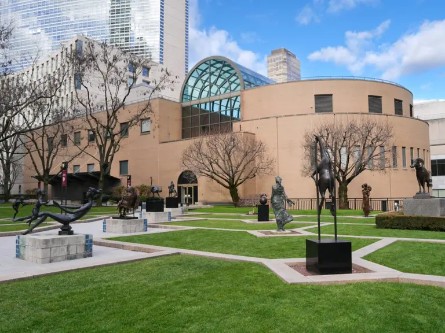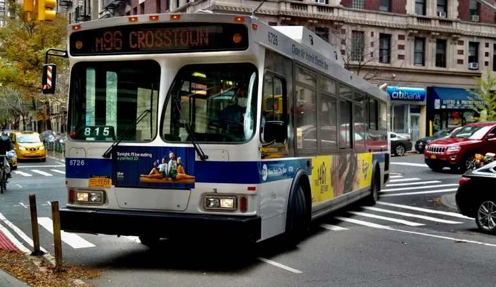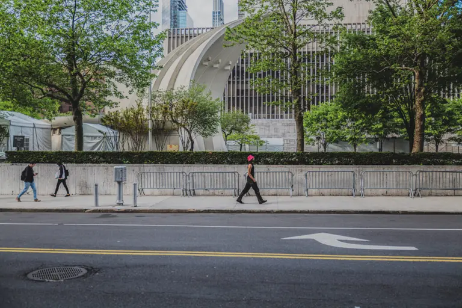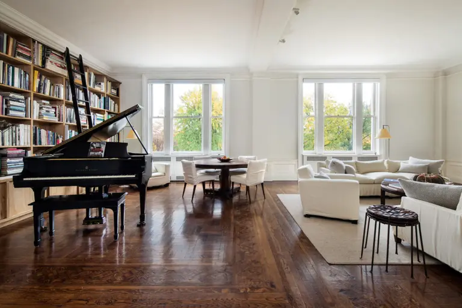Landmarks Approves Collegiate School Redevelopment: 66 Condos and Garden Planned
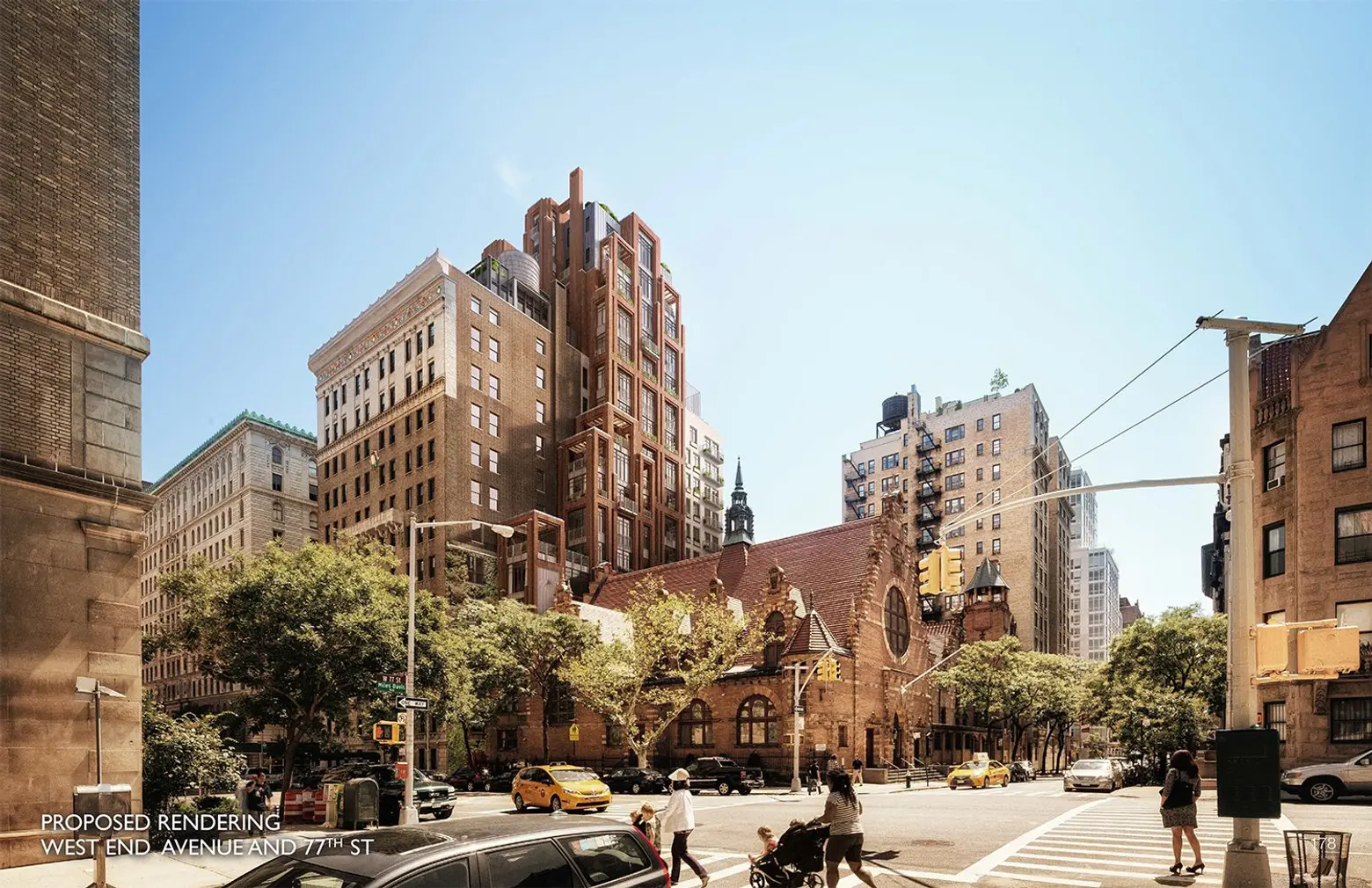
The development team involved in the rehabilitation and redevelopment of the Collegiate School academic buildings adjacent to West End Collegiate Church announced yesterday that their two-building scheme has been unanimously approved by the Landmarks Preservation Commission.
Situated in the West End Collegiate Historic District on the Upper West Side, the residential development at 260 West 78th Street and 378 West End Avenue is being developed by the Collegiate Churches of New York and designed by Rick Cook of COOKFOX Architects. Funds generated by the development will be used to support the Collegiate Church’s charitable and housing programs, as well as maintain its landmarked Dutch-Flemish Renaissance Revival campus.
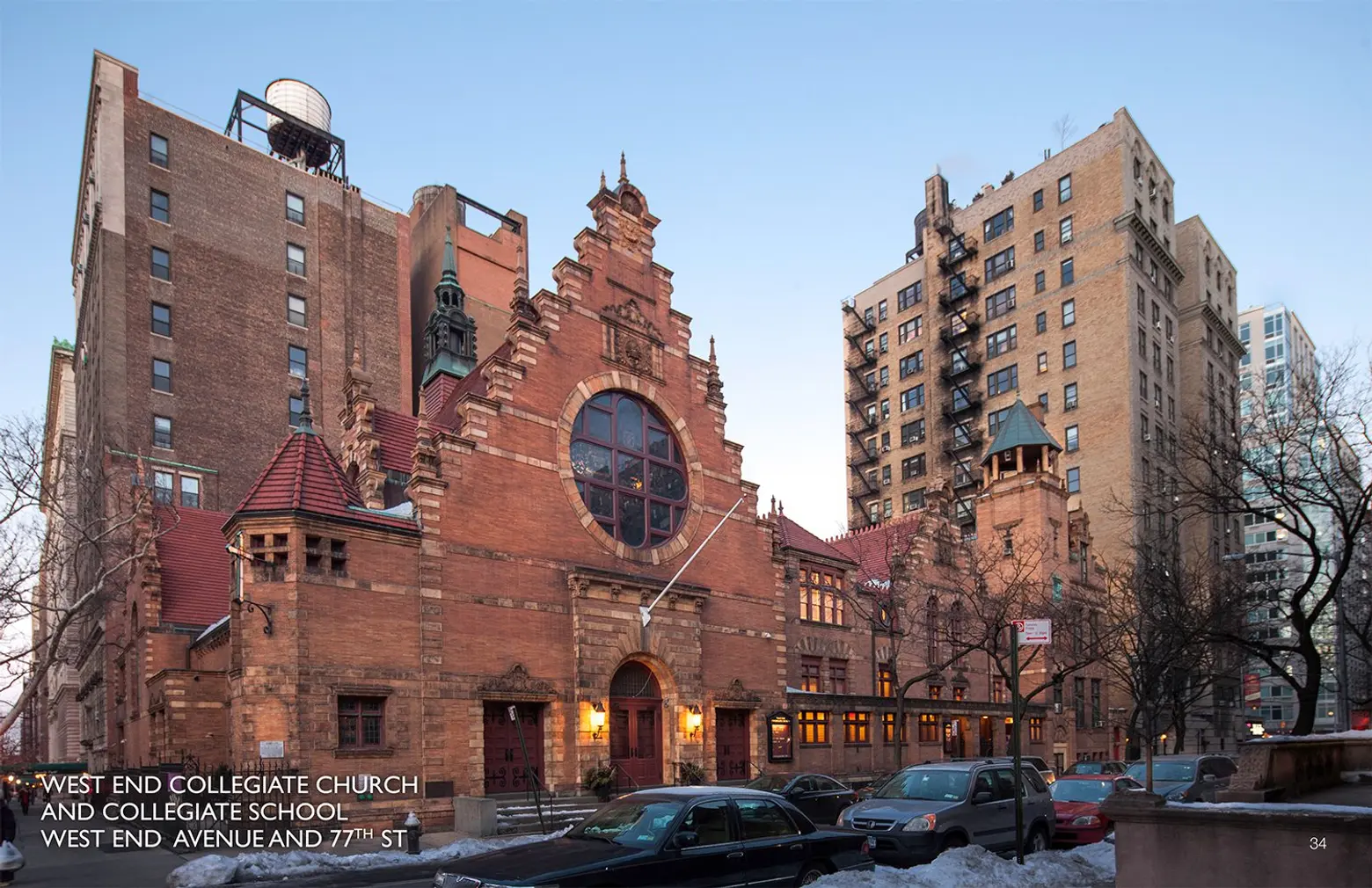
Existing West End Collegiate Church
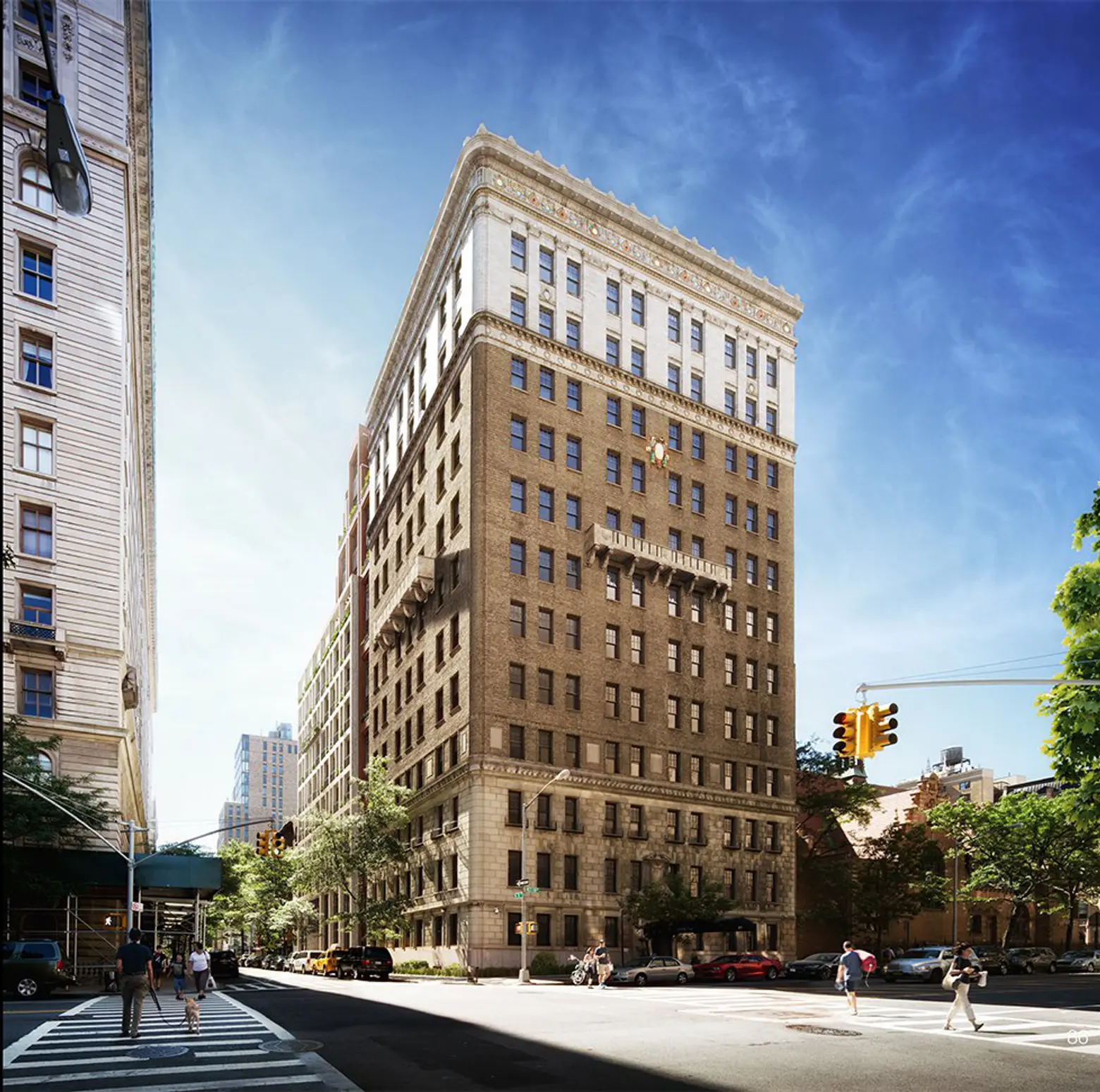
Improvements to 378 West Avenue (West End Plaza) will include the restoration of windows, cornices and two historic balconies, as well as a small penthouse addition.
The plan calls for the conversion and restoration of a 12-story, Schwartz & Gross-designed building at 378 West Avenue, which anchors the southeast corner of West 78th Street and West End Avenue, along with the construction of a new midblock condominium building at 260 West 78th Street. The new 18-story structure will replace the utilitarian 1960s Collegiate School building known as Platten Hall. Though Schwartz & Gross’ tower and the new building will appear visually distinct, internally they will be combined, creating 66 condominium residences and approximately 9,500 square feet of common amenity space.
According to the press release, the team conceived “a new building that fits harmoniously with the distinct streetscape, interweaving the rich historic details of the Upper West Side with subtle contemporary and sustainable design.” In typical COOKFOX fashion, the development will seek LEED accreditation and provide residents a connection with the natural world with planted setbacks and terraces. A landscaped oasis called “Healing Turtle Island Garden” will be positioned between the church grounds and the new development, and its design references a reconciliation ceremony between the Collegiate Church and the indigenous Native American Lenape tribe.
The rear elevation of the new condo tower is similar in richness and depth as a scheme COOKFOX put forward for a redevelopment of one of Trinity Church’s office buildings in the Financial District. That condominium proposal was also situated behind a churchyard (Trinity Church’s), and also employed a deeply textured facade using rich stones and deeply inset windows trimmed by greenery. Ultimately, a thin-skinned, glass tower designed by Pelli Clarke Pelli was chosen.
The conversion/demolition of the Collegiate School buildings will commence once the school moves to a a brand new facility 16 blocks south at West 62nd Street and West End Avenue.
Follow the the progress of 260 West 78th Street and 378 West End Avenue at CityRealty.
RELATED:
- Construction Update: 100 Barrow Street Rises Above Street Level From St. Luke’s Churchyard
- Extell’s Church-Encroaching 10th Avenue Tower Tops Out, New Interior Renderings Revealed
- Churches Across Brooklyn Are Hot to Sell Their Holy Land for Millions
All renderings courtesy of COOKFOX Architects
