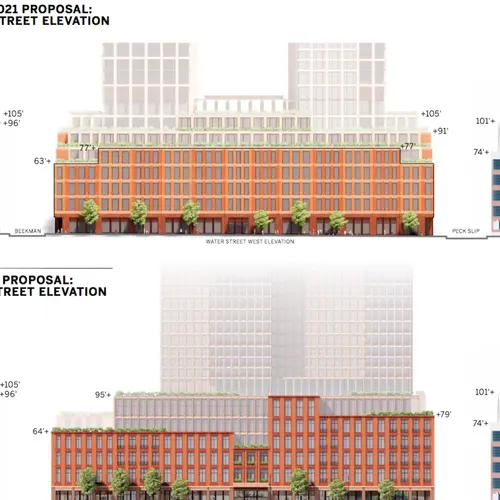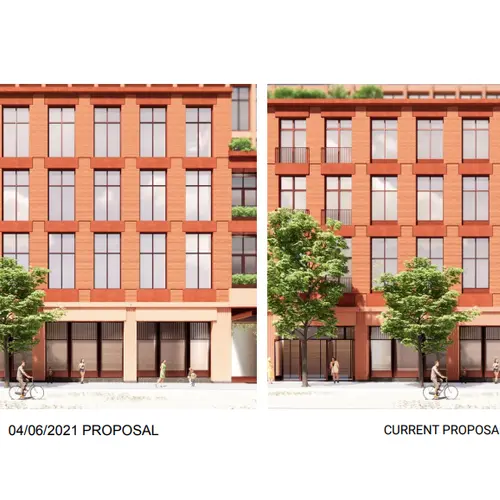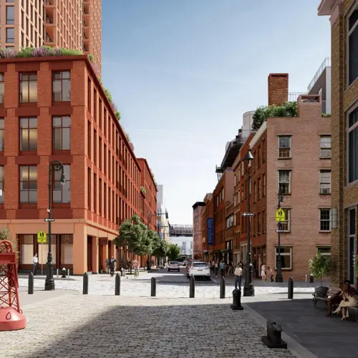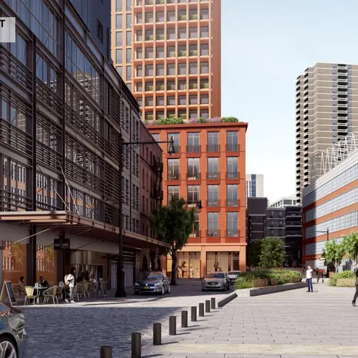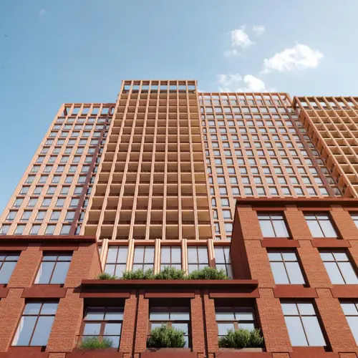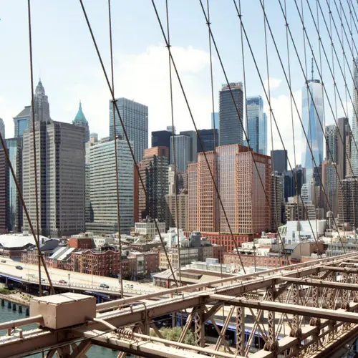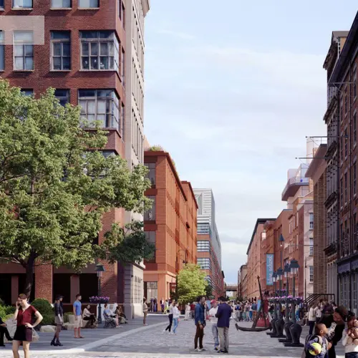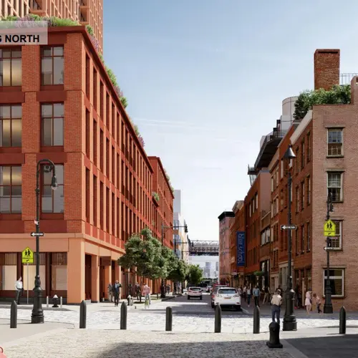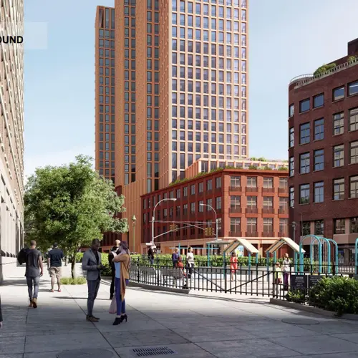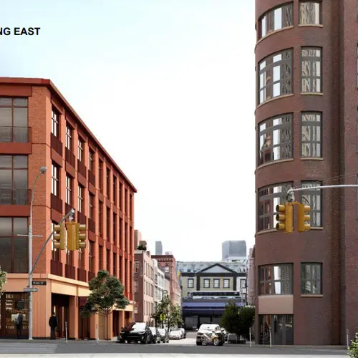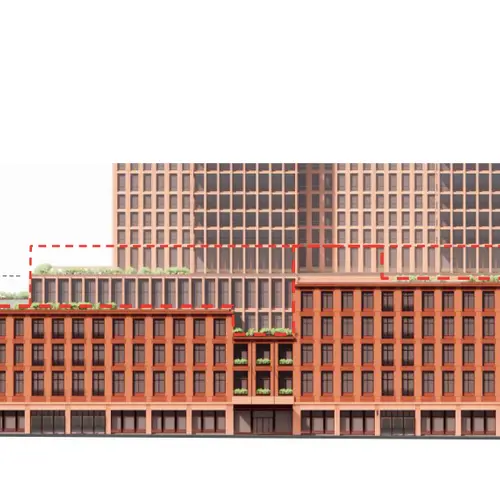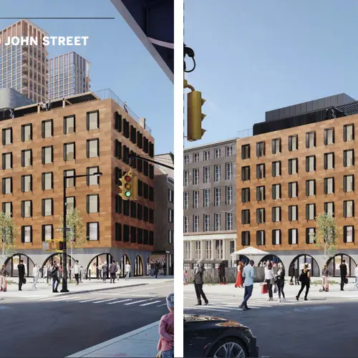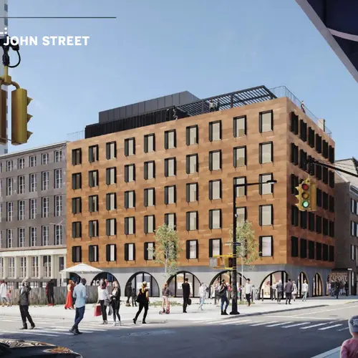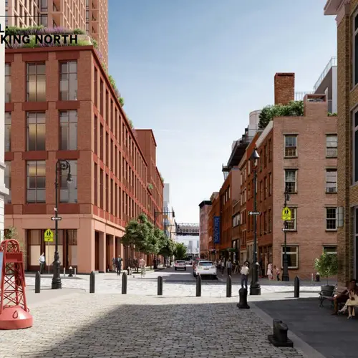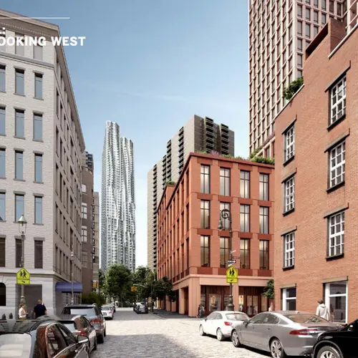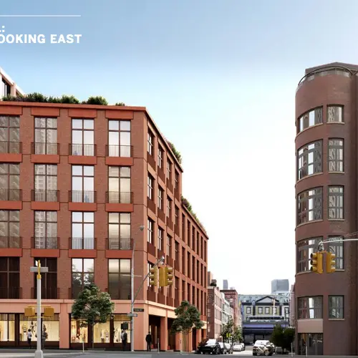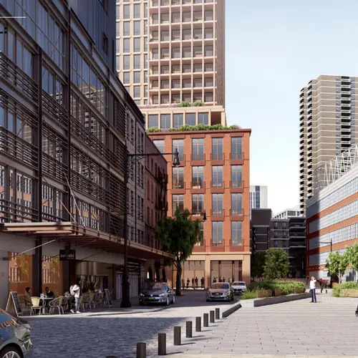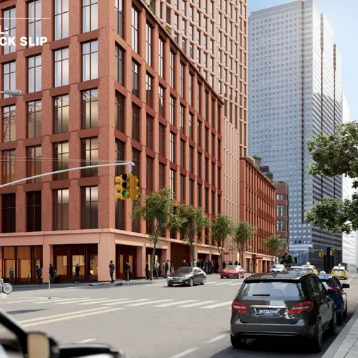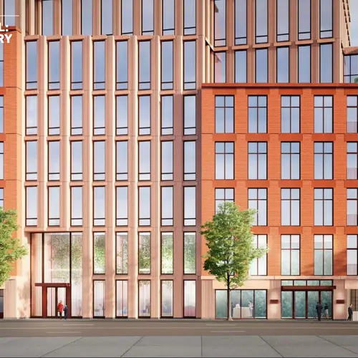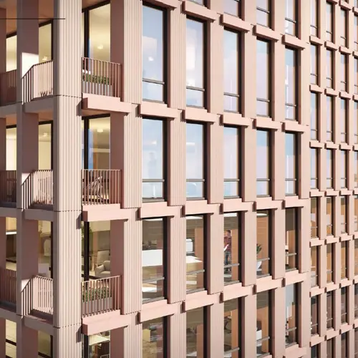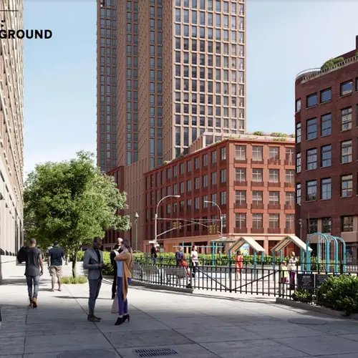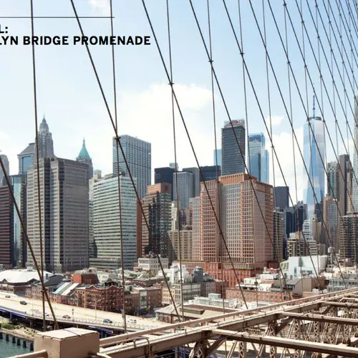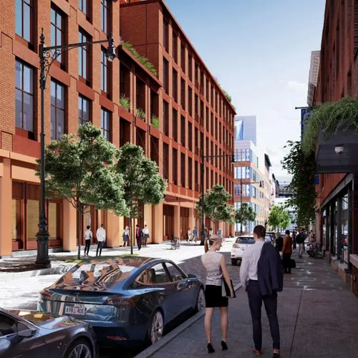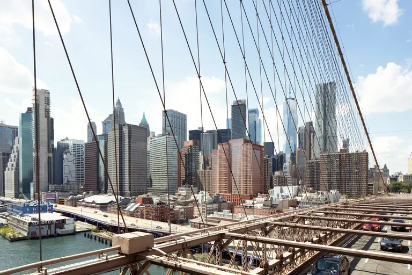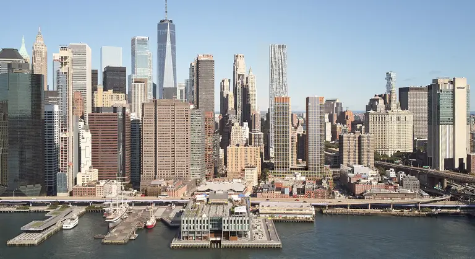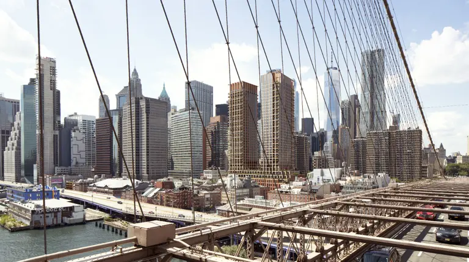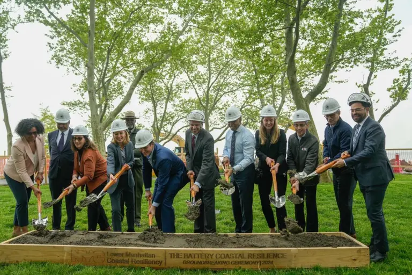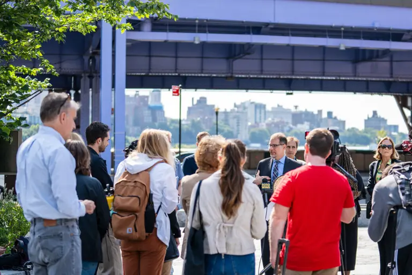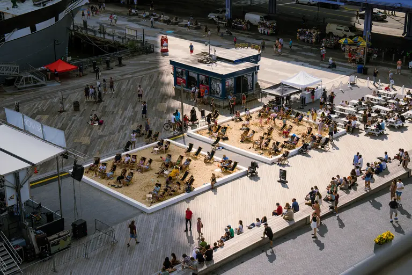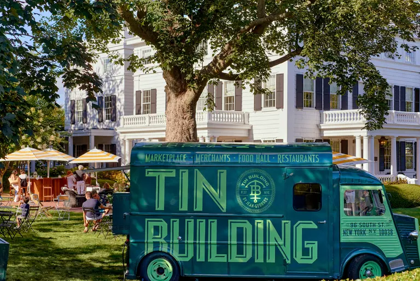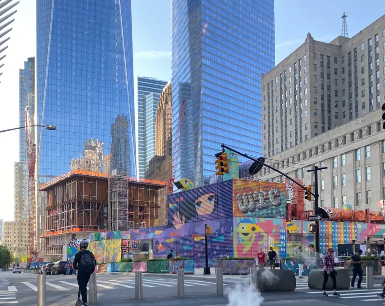Landmarks approves scaled-down South Street Seaport mixed-use project
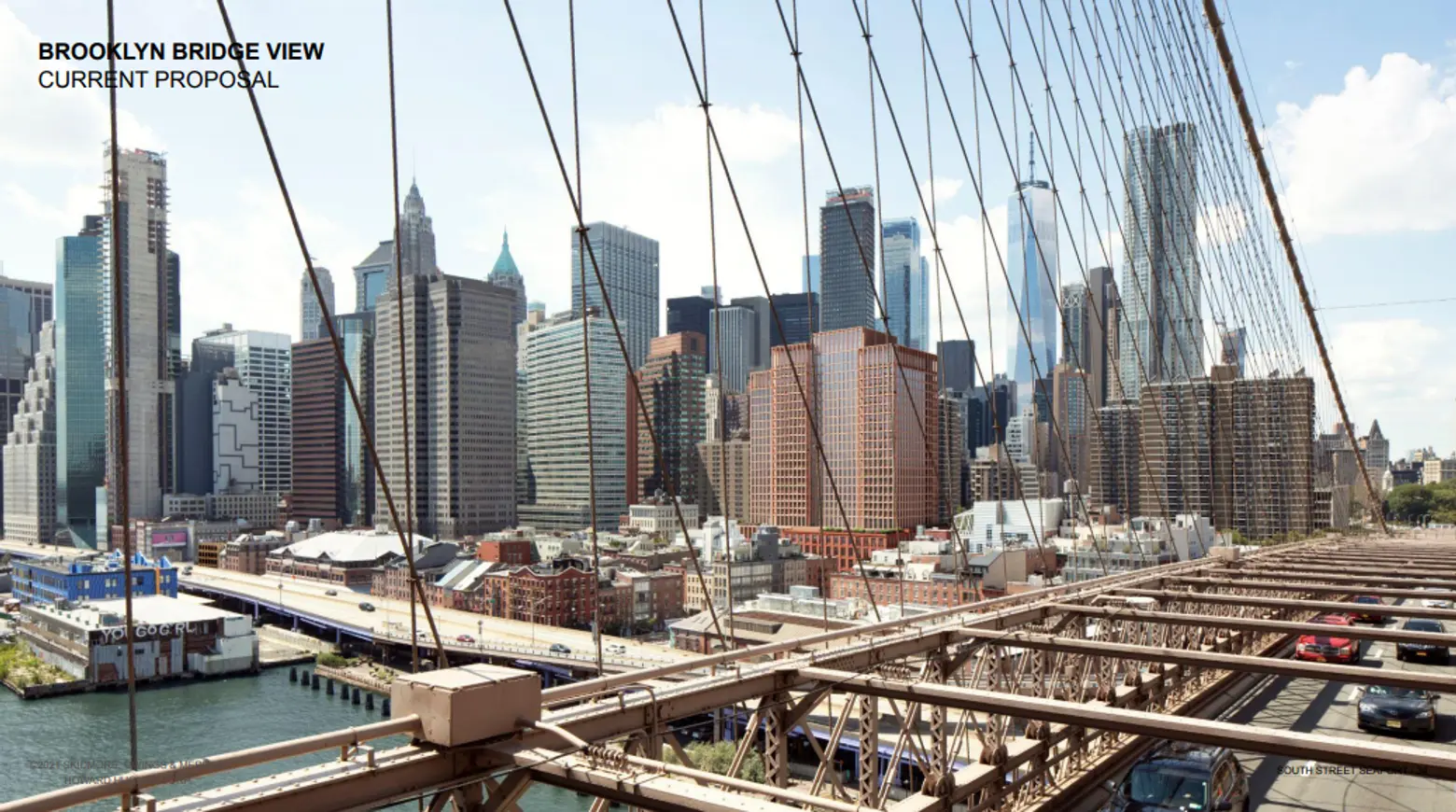
The approved design. All renderings courtesy of Skidmore, Owings & Merrill / Howard Hughes Corporation
The Landmarks Preservation Commission on Tuesday voted to approve plans for a debated mixed-use project and a new museum in the South Street Seaport. The Howard Hughes Corporation presented a revised proposal for 250 Water Street that includes one 324-foot tower to be built on a parking lot instead of the two 470-foot structures originally proposed in January. The project also involves constructing a new building for the South Street Seaport Museum at 89 South Street.
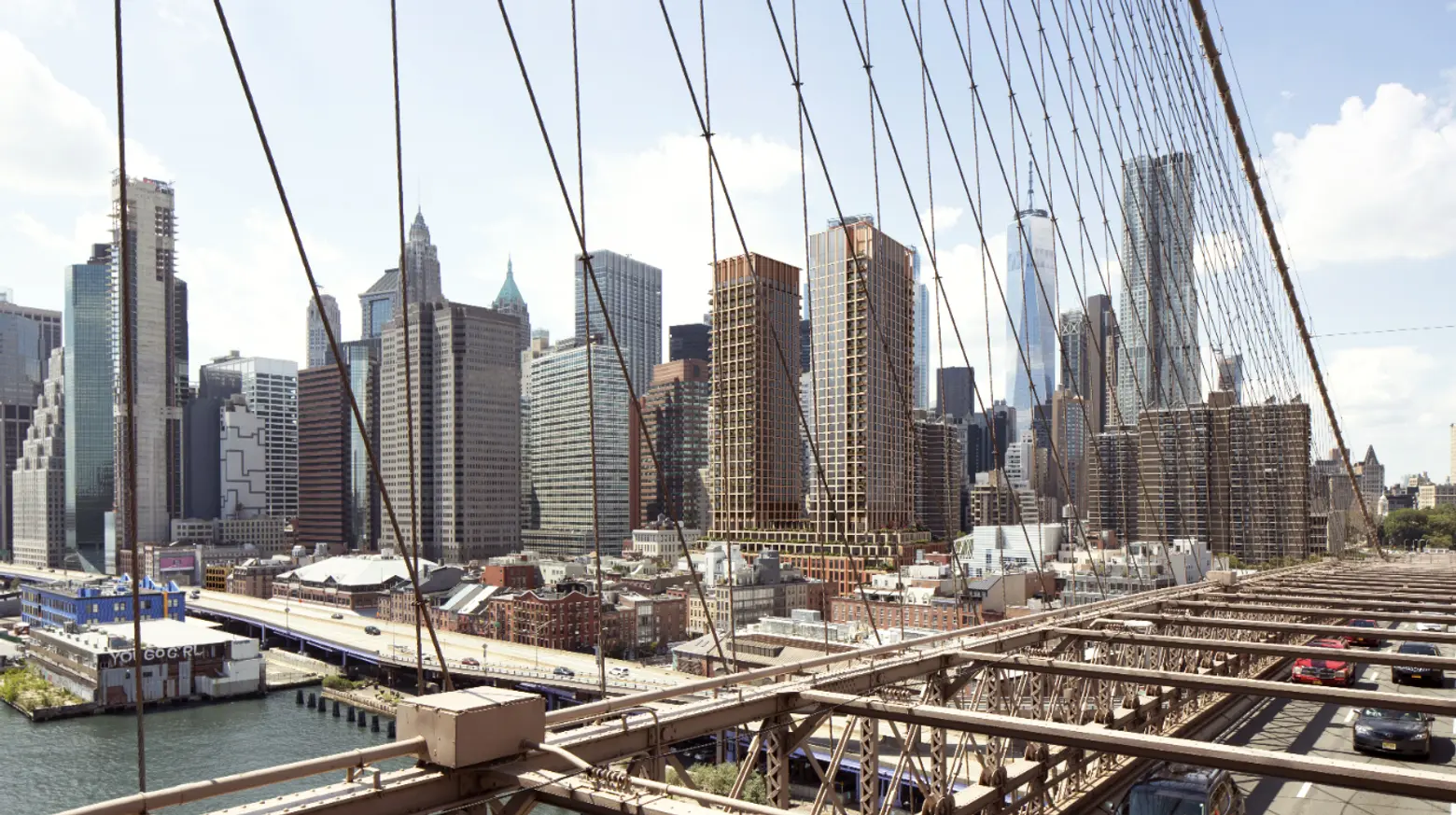
The original design presented to LPC in January; Courtesy of Howard Hughes Corporation/ SOM
The original design from Skidmore, Owings & Merrill included a two-tower building with a podium of six floors, designated for commercial office use, and a pair of 38-story residential towers on top. In April, SOM presented a modified design, which included one building that would be 345 feet tall.
Following feedback from the commissioners and about 10 hours of public testimony during last month’s hearing, SOM on Tuesday presented another design that again reduces the size of the building to 324 feet by chopping floor-to-floor height, the ground floor height, reducing the window size, and removing one residential floor.
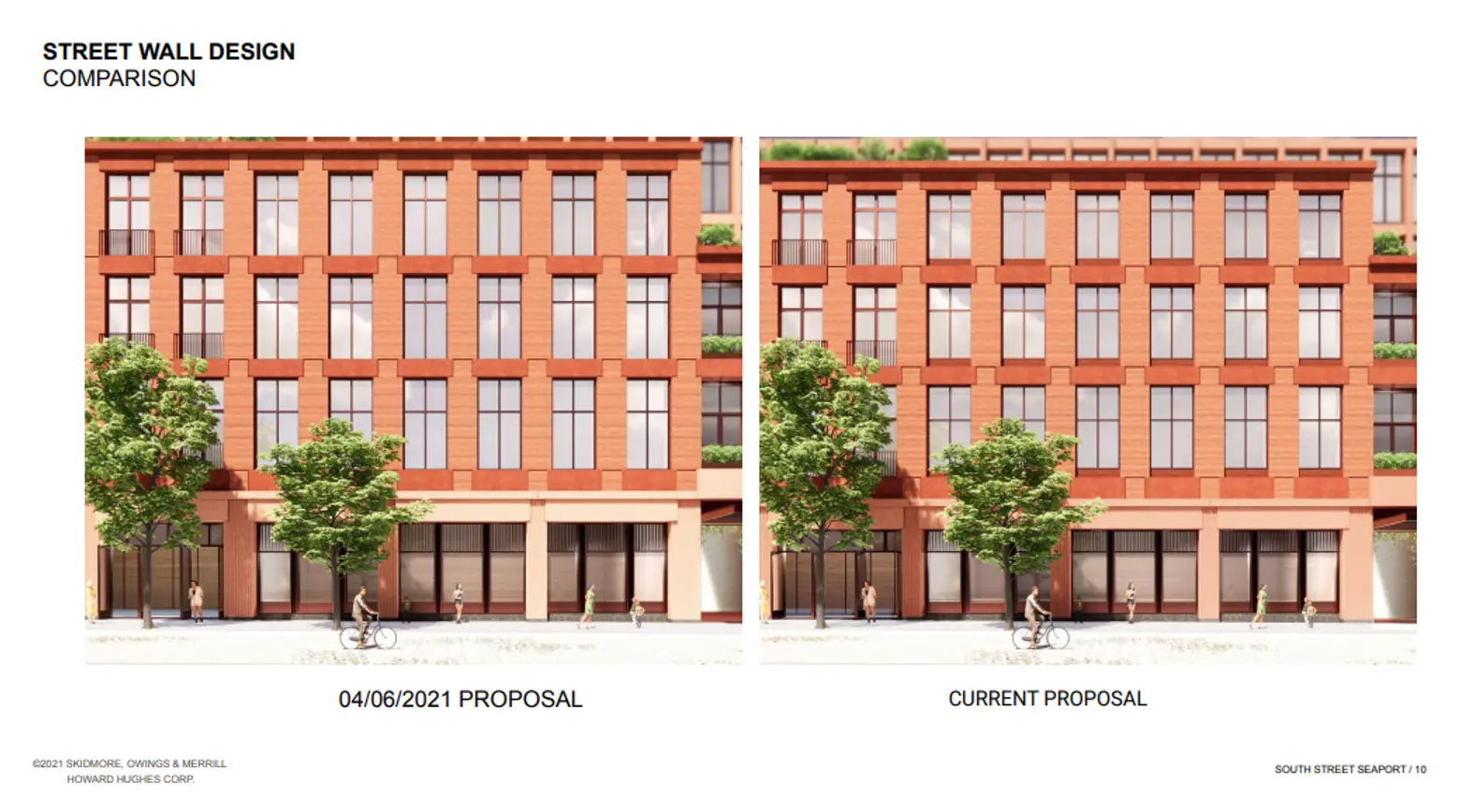
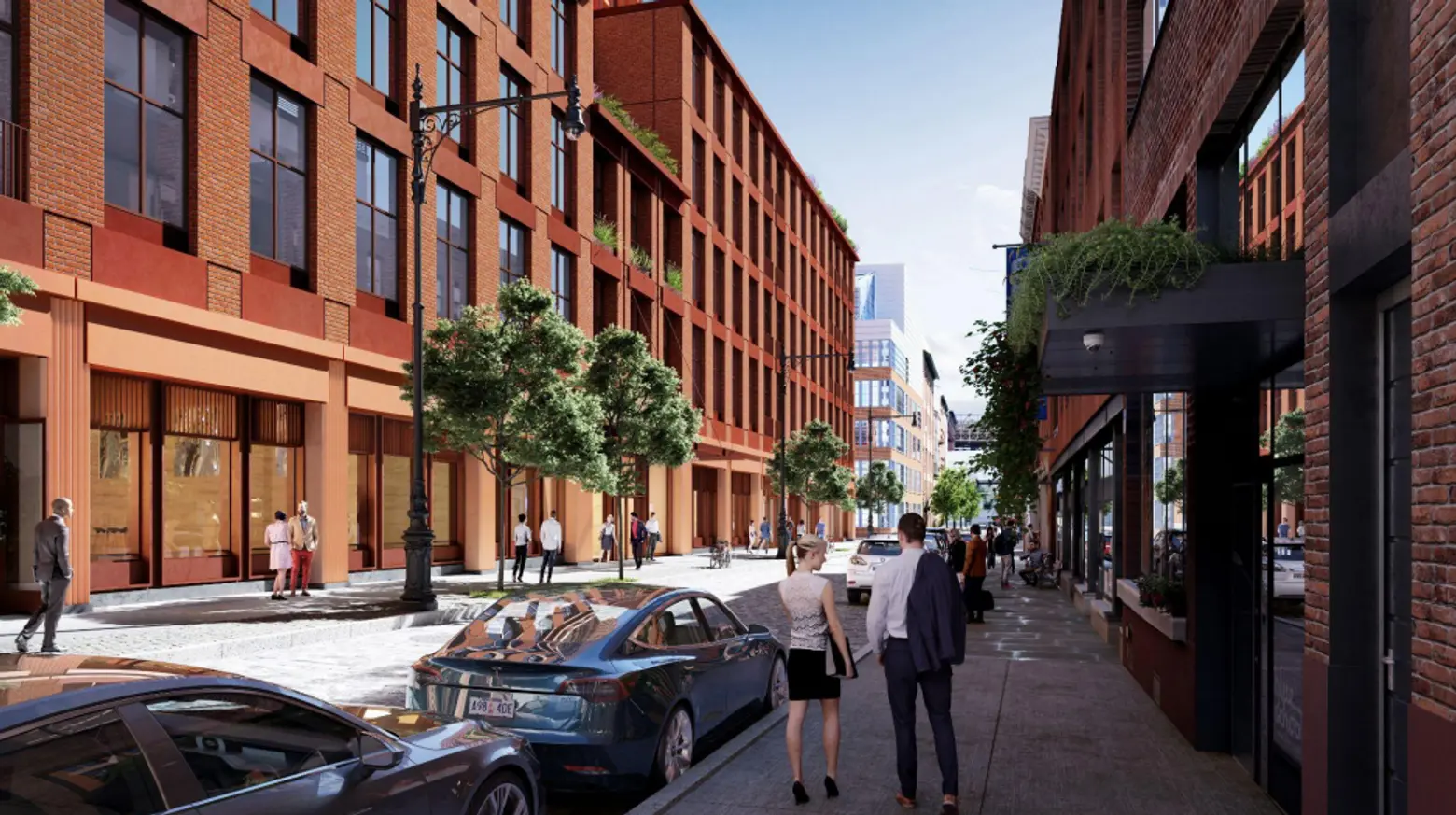
The new plan also replaces one office floor with a lower residential floor, allowing for the same number of units as proposed in the last design. In total, there will be 270 apartments with 70 of them designated affordable.
The earlier two-tower proposal included 360 units, with at least 100 apartments set aside for families earning 40 percent of the area median income (AMI). As 6sqft previously reported, the project would consist of the first affordable housing built in the community under the city’s Mandatory Inclusionary Housing program.
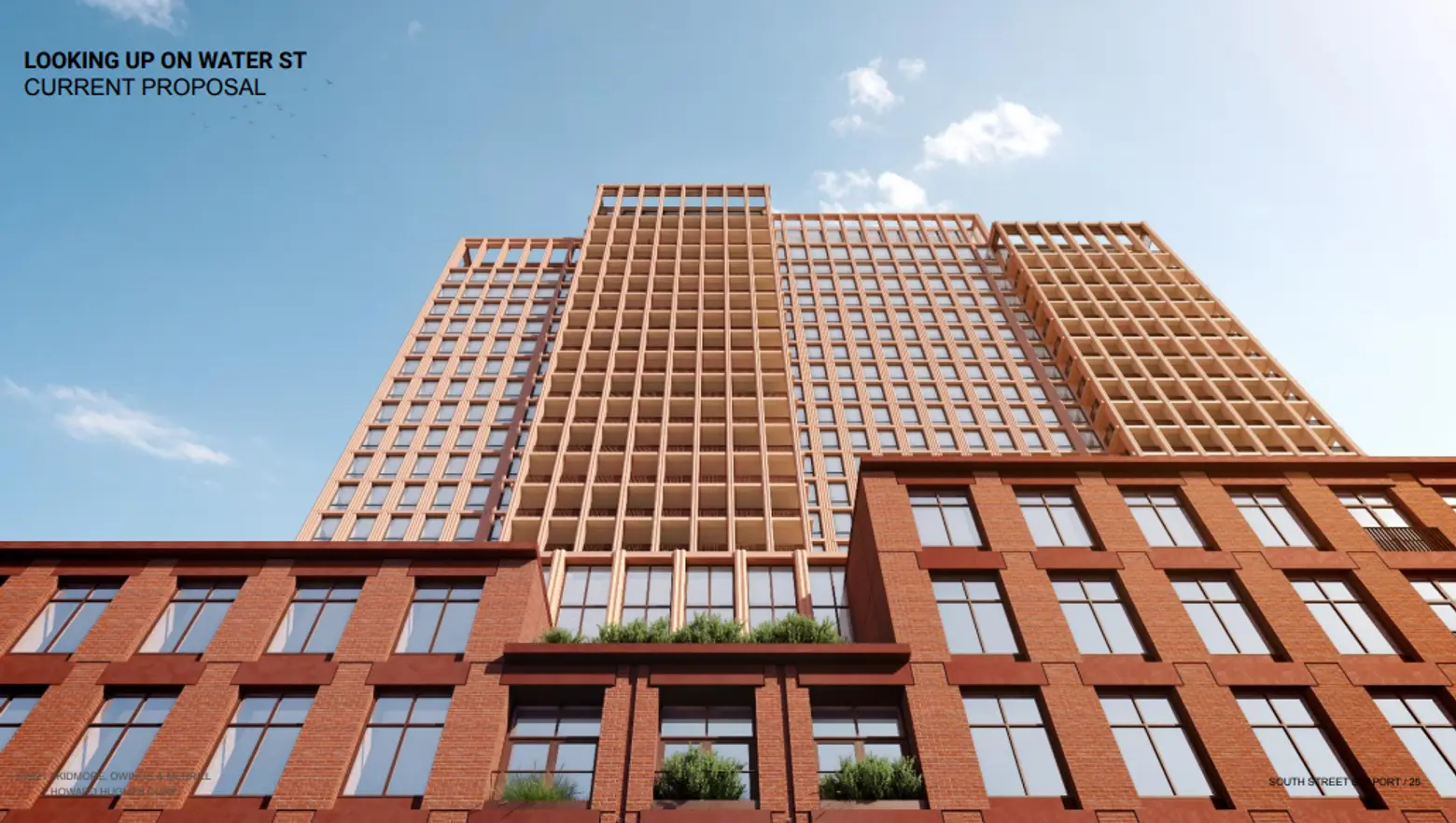
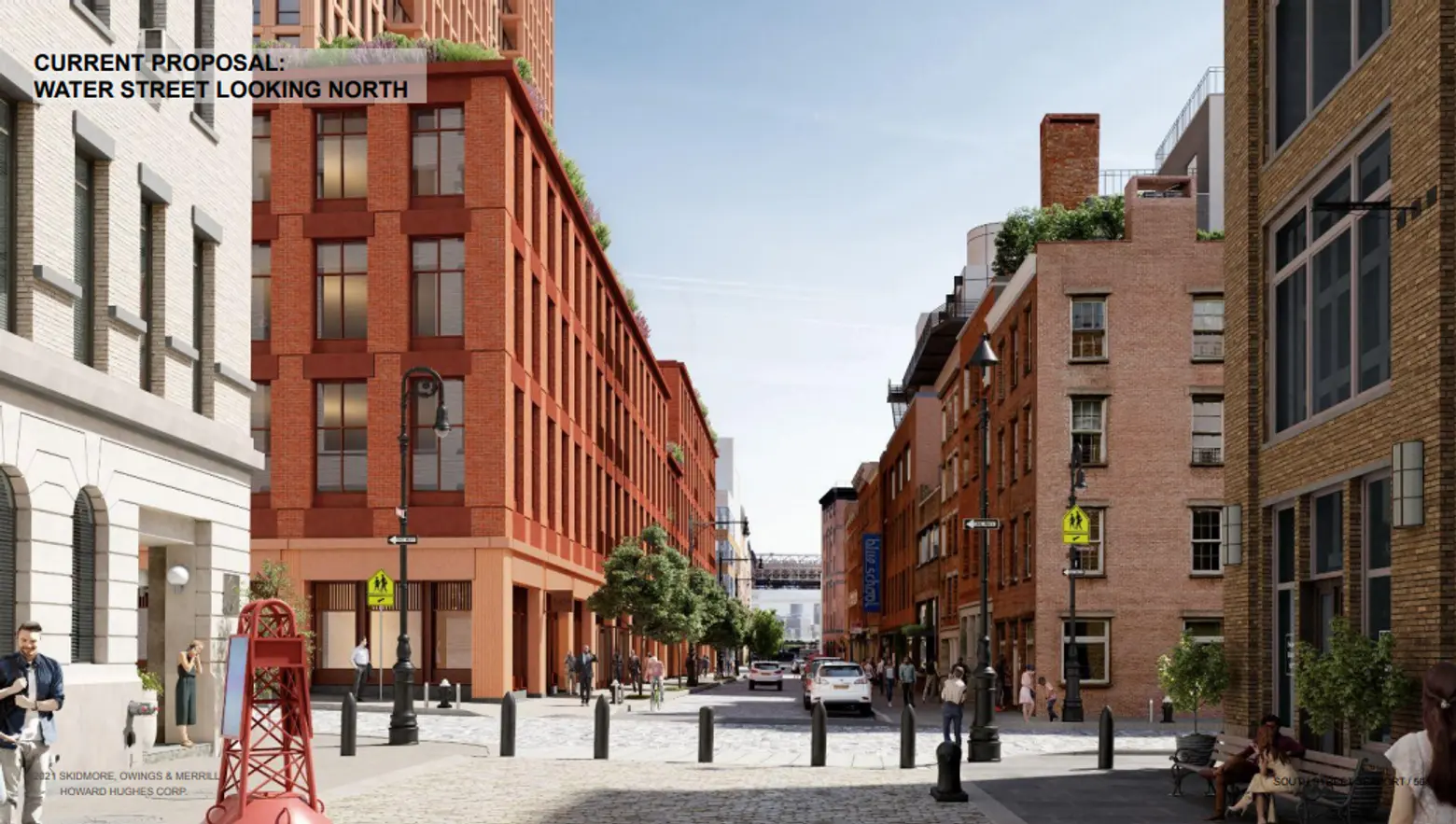
The updated design “flattens the facade,” as SOM design partner Chris Cooper explained during the presentation on Tuesday, with less contrast between the flat and textured surfaces of the exterior. The office windows were reduced in size and made to sit tighter together, fitting in better with nearby 19th-century buildings.
For decades, the site has been home to a parking lot, which most of the commissioners said added nothing to the historic district, while also making the boundaries of the district unclear. Plans to develop the lot have come and gone in the last three decades. The LPC has rejected nine different proposals for 250 Water Street over the last 25 years.
According to the LPC, 400 letters were sent in opposition to the project ahead of Tuesday’s meeting, including from the Seaport Coalition and Assembly Member Yuh-Line Niou, with 500 letters in support, including one from the Downtown Alliance.
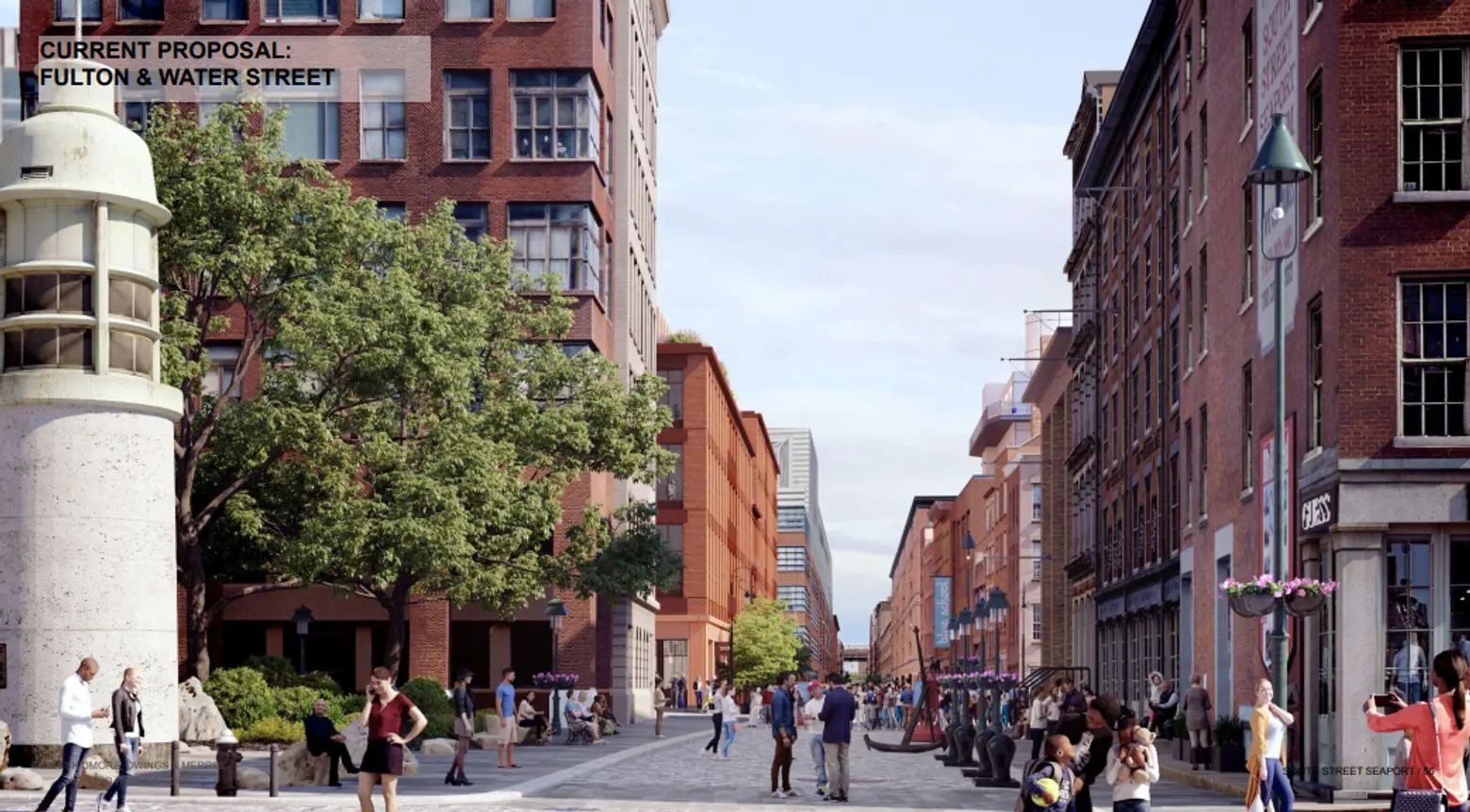
LPC Chair Sarah Carroll said the proposed “materials, the fenestration, the color, the details of the Pearl Street facade,” all fit well within the context of the historic district. “I find the building will reinforce the district’s boundaries and I have found it to be appropriate to this historic district,” Carroll added. The LPC approved the new design in a 6 to 2 vote.
“We worked hard to produce a design that is responsive to the Commission’s comments and preserves the project’s crucial benefits: deeply affordable housing in one of the city’s wealthiest neighborhoods and meaningful funding for the South Street Seaport Museum, the heart of the Historic District,” Saul Scherl of Howard Hughes Corporation said.
“The broad array of community residents, preservationists, elected officials, architects, cultural organizations, local business owners and nonprofit leaders who support our project agree that the Seaport’s best days are ahead and that this project will play a vital role in New York City’s inclusive post-pandemic economic recovery.”
In 2010, Howard Hughes signed a long-term lease with the city to redevelop the waterfront neighborhood. Since then, the developer has opened Pier 17, with the Tin Building, formerly home to the Fulton Fish Market, expected to open later this year.
The group first bought the vacant lot at 250 Water Street in 2018 for $180 million and had originally proposed a single tower for the site that would be nearly 1,000 feet tall, an idea that was soundly rejected.
As part of the plan, Howard Hughs said they would transfer unused development rights from Pier 17 and Tin Building sites to 250 Water Street. The $50 million expected from the development rights sale would be given to the museum, which has been hit with a number of financial setbacks in the last 20 years, including 9/11, the 2008 recession, Hurricane Sandy, and the pandemic.
As 6sqft previously reported, the first phase includes reopening the museum’s art galleries that have been closed since Hurricane Sandy, moving the entrance to the corner of South and Fulton Streets, and making needed restoration improvements. The second phase involves the construction of a new building at 89 South Street that would be connected to the historic structure and display artifacts from the museum’s collection.
The developer expects the project to enter the city’s uniform land use review procedure (ULURP) in May. It still needs City Council approval, which seems likely as local Council Member Margaret Chin supports the project.
RELATED:
- $1.4B South Street Seaport proposal includes two mixed-use towers with affordable units
- See new renderings of controversial South Street Seaport towers and museum expansion
- Open-air cafe proposed along the East River in historic South Street Seaport
Renderings courtesy of Skidmore, Owings & Merrill / Howard Hughes Corporation
