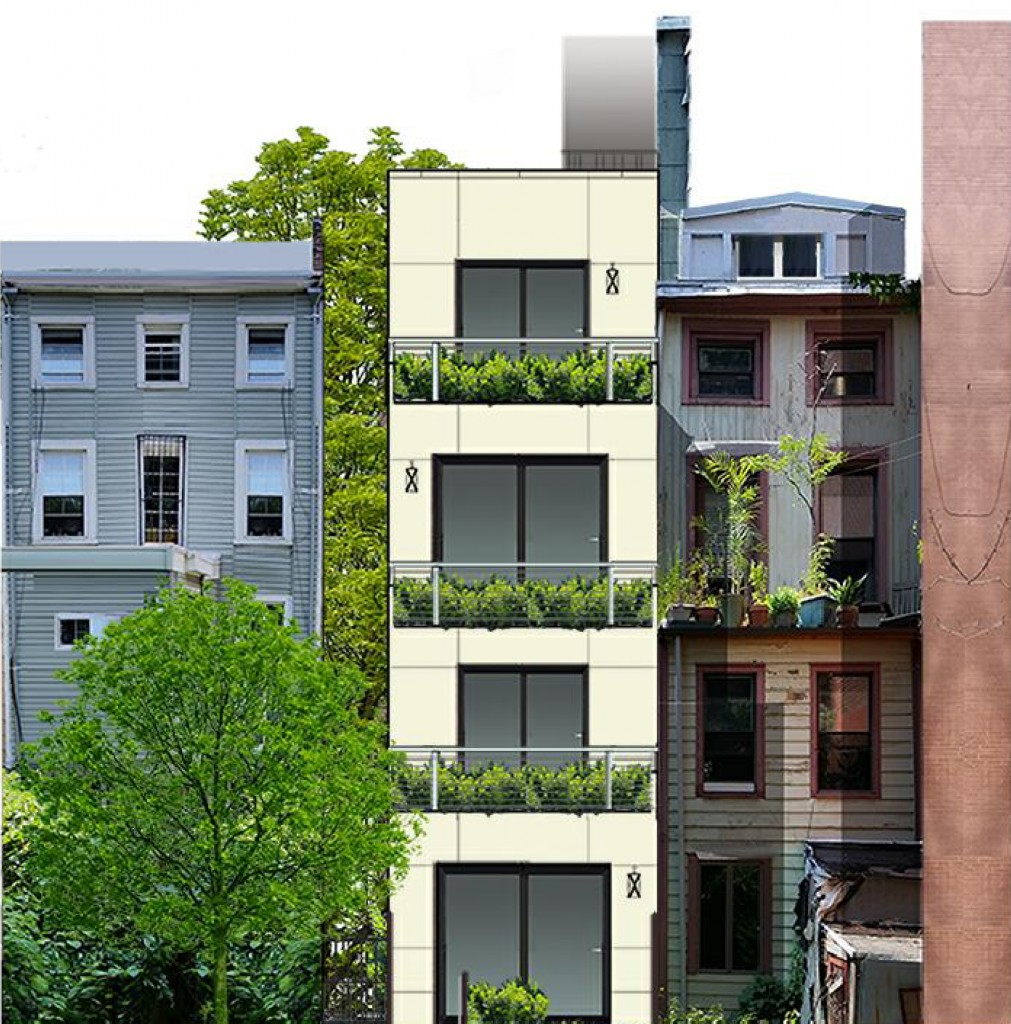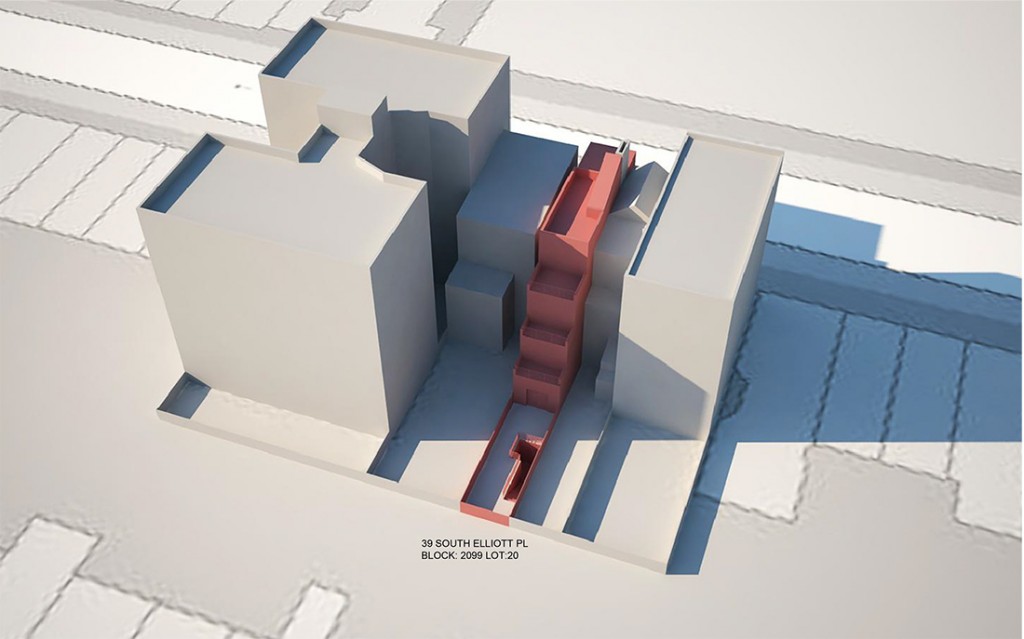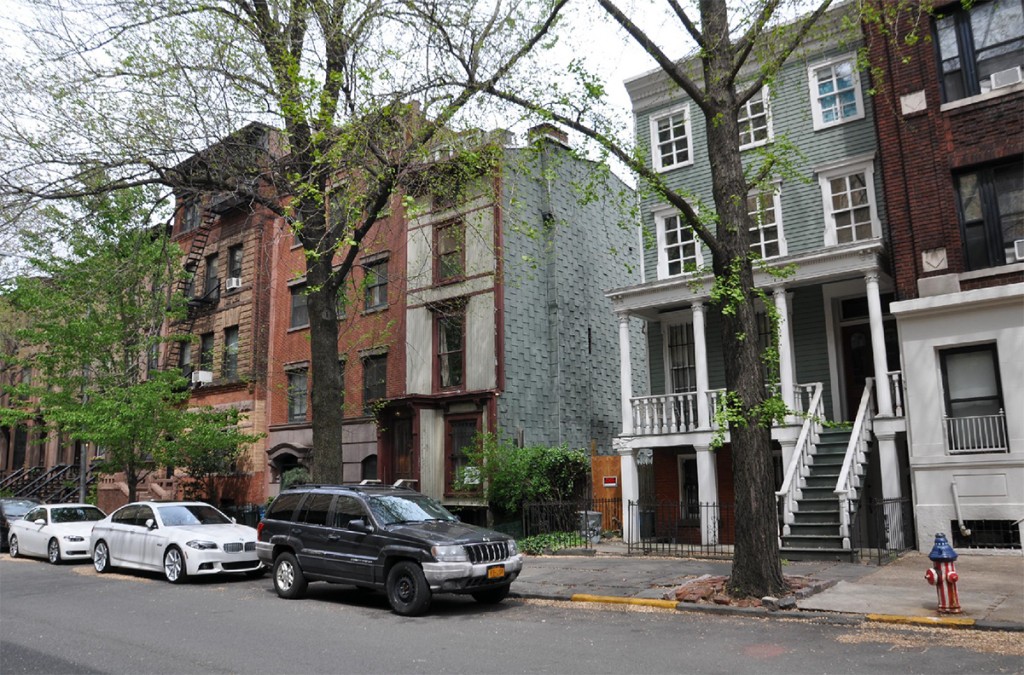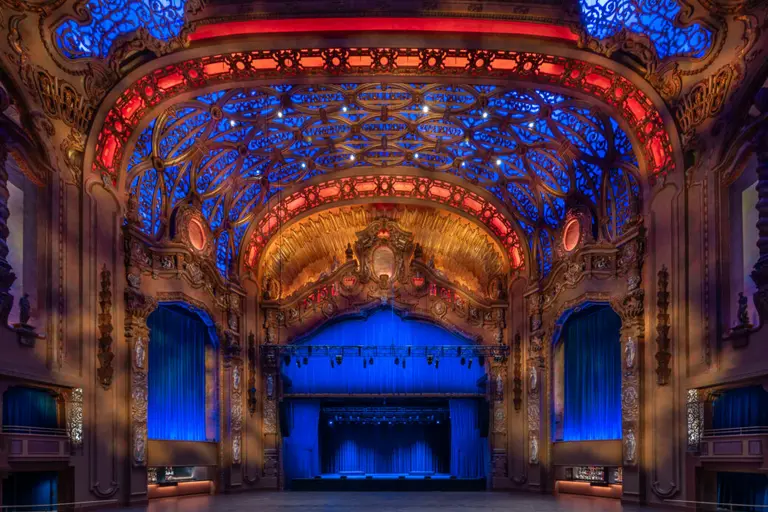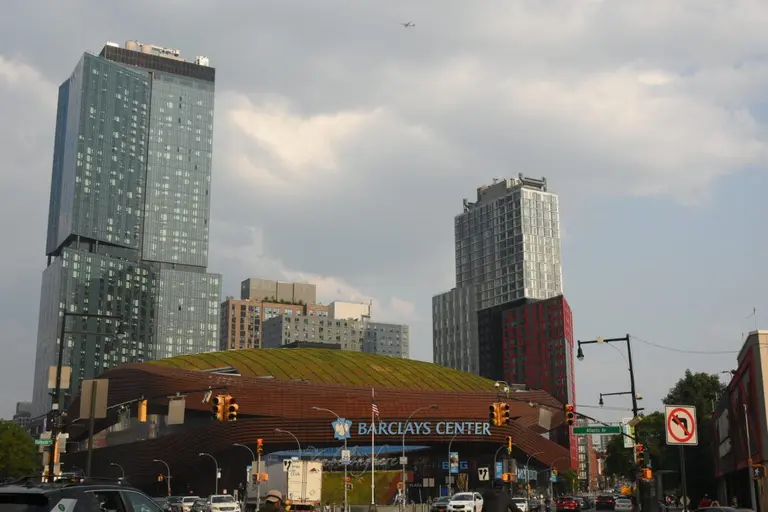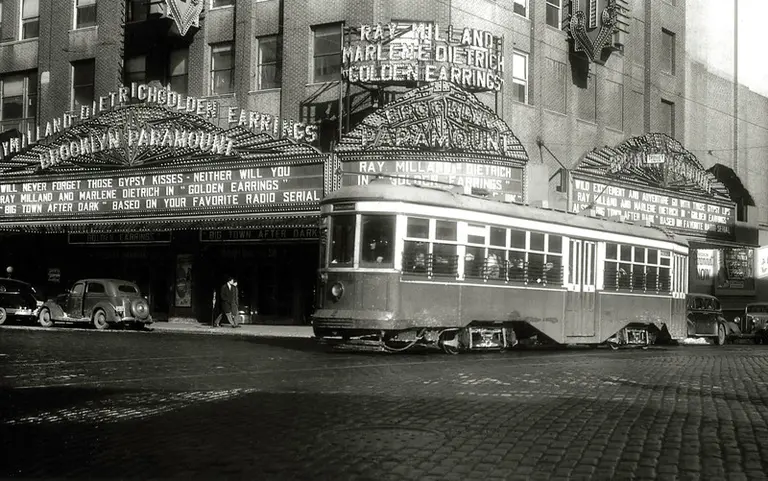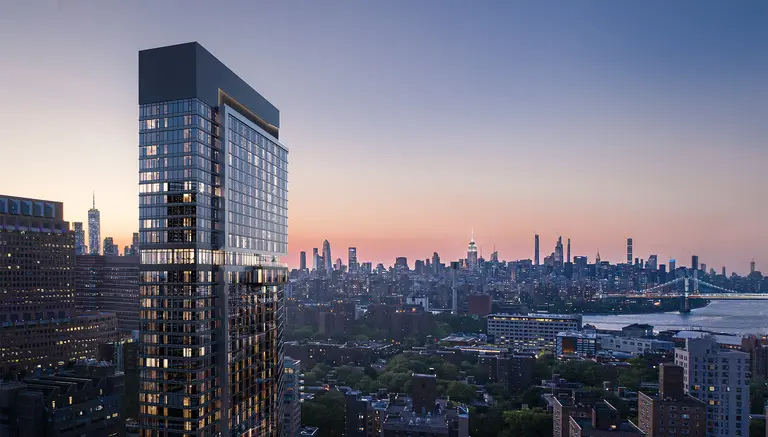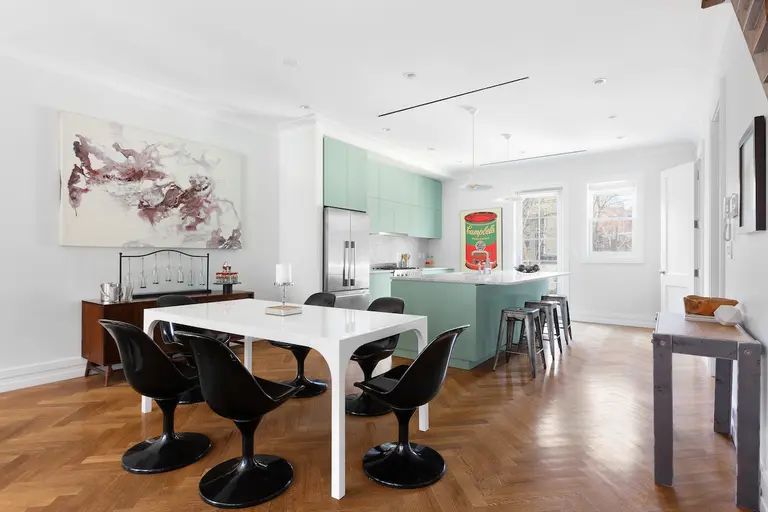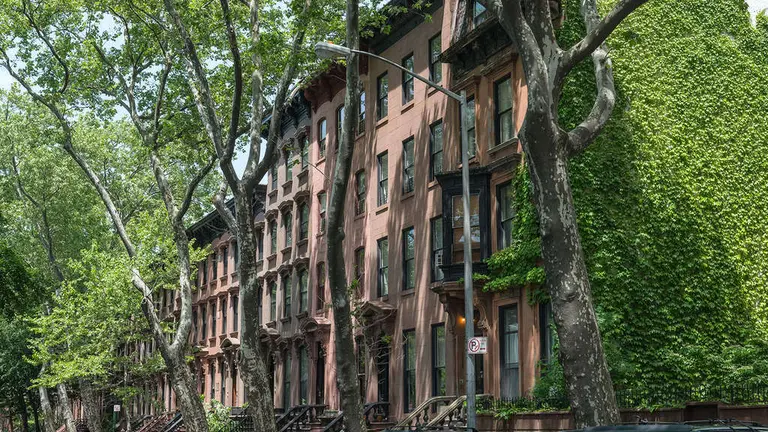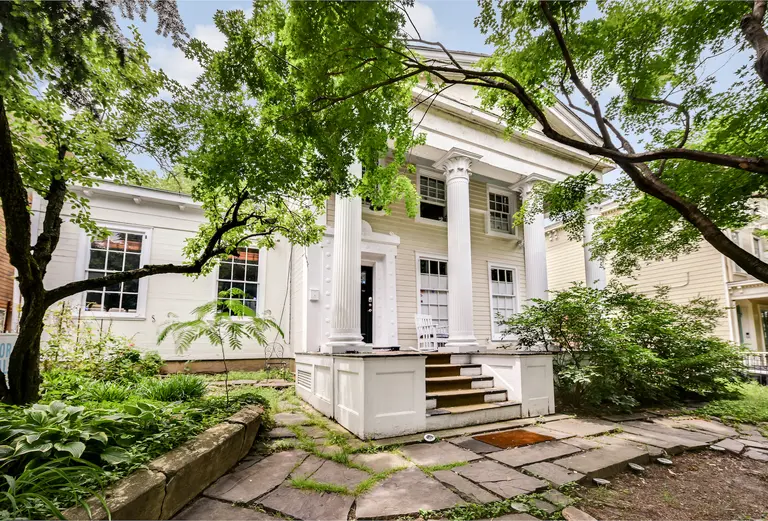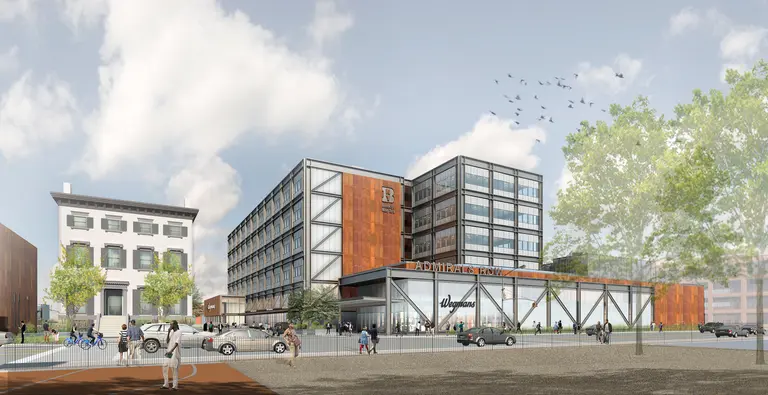Landmarks Rejects Skinny Fort Greene House Because It ‘Looks Like Sing Sing Prison’

When talking townhouses, width matters. Aside from location and condition, width is usually the salient factor determining a home’s desirability and pricing. While a 20-foot wide house is the coveted standard, the adored building type comes in an assortment of sizes, ranging from this narrow 12-foot wide townhouse in Park Slope upwards to the enviable 30-foot wide homes dotting Brooklyn Heights.
On the tighter end of the spectrum, along a tree- and brownstone-lined block in the Fort Greene Historic District, R.A.Max Studio is seeking to secure the Landmarks Preservation Commission’s approval to build a 12-foot wide, environmentally-conscious, two-family house at 39 South Elliott Place. Hemmed in on a vacant lot measuring just 1,200 square feet in area, the developer, Fort Greene Properties LLC, envisions building a four-story, 3,200-square-foot structure similar in scale to a previous house that stood at the site some sixty years ago, but with a more modern exterior. But this scheme did not go over so well at today’s LPC hearing.
Ana Eskreis, principal of R.A.Max Studio, presented the design to the LPC, describing how the new building would be composed of limestone with large windows and sliding doors of varying dimensions arranged down its front and back elevations. It would be topped by a modern cornice and skylight, and the rear elevation will be tiered, allowing every level of the building access to some kind of outdoor space. A preexisting chimney would be preserved.
The Commission took issue with the proportion of the fenestration, its lack of depth, and the absence of a stoop. They also questioned the choice of limestone for the exterior, saying it would be out of context with the block and that limestone is typically a material reserved for banks and municipal buildings. They suggested using salvaged stone instead and noted that there are other environmental technologies that are historically appropriate. One Commissioner noted that the austere facade evoked memories of a tour of Sing Sing prison that he recently took. Another commented that it appears the project was designed from the inside out. They ultimately asked Ms. Eskreis to return with alterations and tabled their vote on the project.
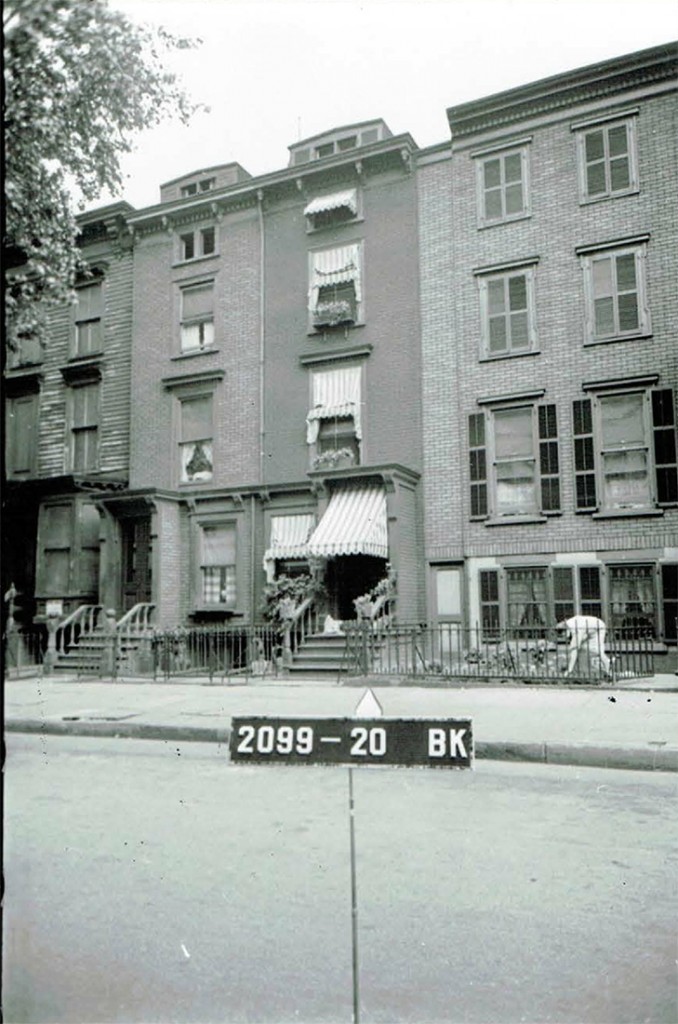
Circa 1940 tax photo of the site
As for the home’s interiors, which are not under the LPC’s purview, the project calls for a bit of vision and efficient space planning due to its hemmed-in lot. With a minimum of three feet needed for each of its two staircases and the necessary three-foot wide corridors, the project utilizes efficient single-walled kitchens, compact bathrooms, and light-bathed living and sleeping spaces pitched at both ends of the building’s window walls. Last November, 6sqft profiled a similarly squeezed 12.5-foot wide home in Park Slope that used large windows and skylights to create a sense of spaciousness to counteract its restricted width.
View the full proposal from R.A.Max Studio here >>
RELATED:
