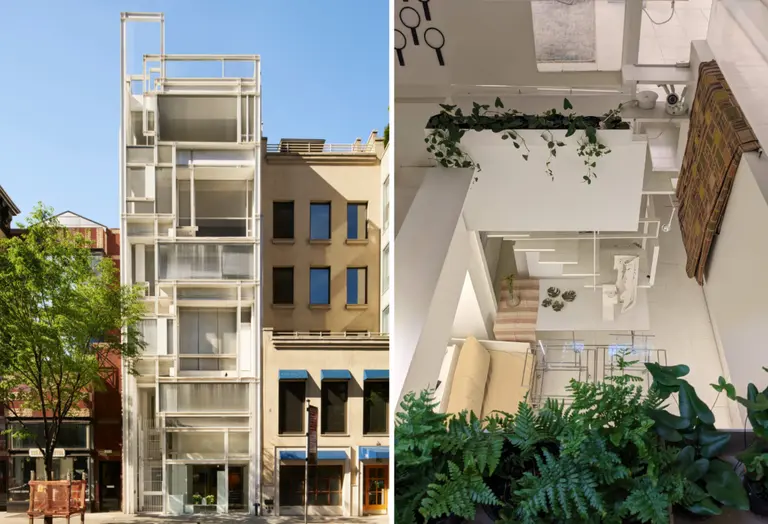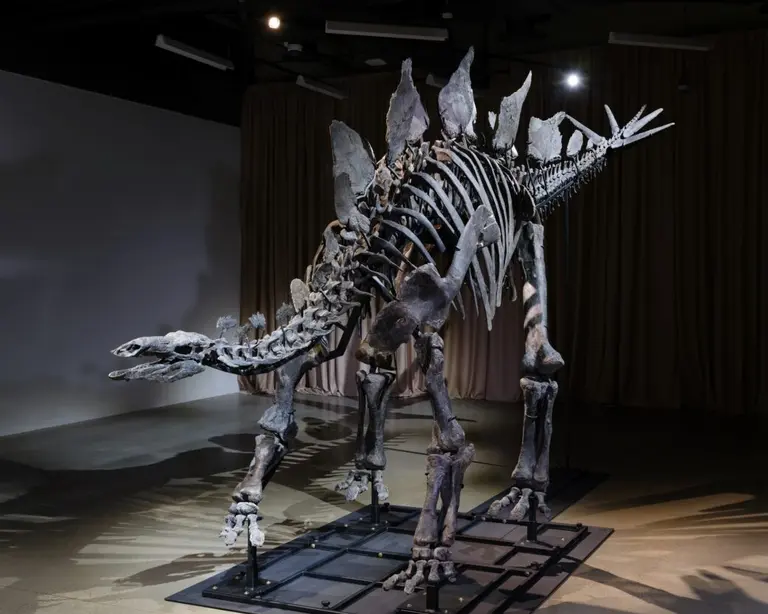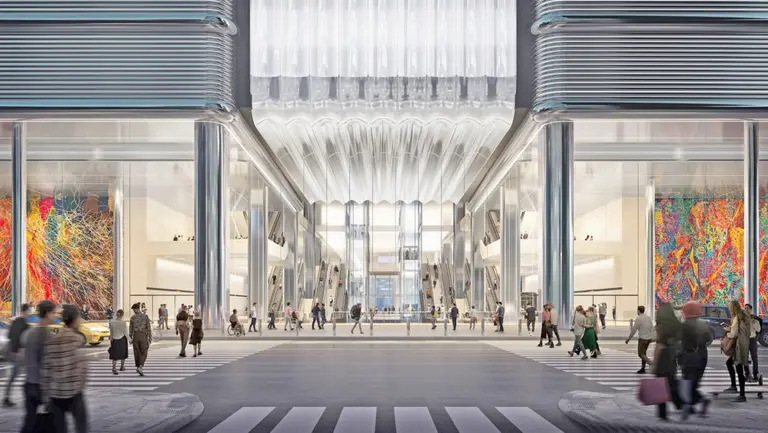Lap Pool and Art Gallery Update This 18th Century Farmhouse Built Amongst Silos

Within its perfect rural setting, Gluck+ renovated and extended an 18th century farmhouse into a country retreat. Called Farmhouse with Lap Pool, it features a mix-and-match style, combining the old with new, modern details, all while paying respect to the surrounding environment and the site’s history.

When the NYC-based architects arrived to the Worcester site, they found an old white frame farmhouse overlooking two silos and hills at the back. As a homage to this classic scene of American rural life, they restored what was still standing and built a new addition for it.

The owners of the property asked for the building’s extension to be twice as large as the existing one, as they wanted to fit an art gallery and 95-foot-long lap pool inside. The architects, in response, created a long shelter that references the outbuildings traditionally set at the rear of farmhouses, and used forms and materials similar to the silos found on the site.

The new country retreat is separated in four spaces that include a living room, a master bedroom suite, a pool and a gallery space for displaying local art.

The home is currently used as a family retreat from the city.
See more works by Gluck+ here.
RELATED:
- Gluck+’s Inverted Outbuilding Features Corrugated Copper Hangar Doors
- Gluck+’s Bridge House: Three Centuries of Rural American Architecture in One Interconnected Home
- Self-taught Designer Renovates 1820 Manor Home Into a Stunning Floating Farmhouse
Photos via Gluck+










































